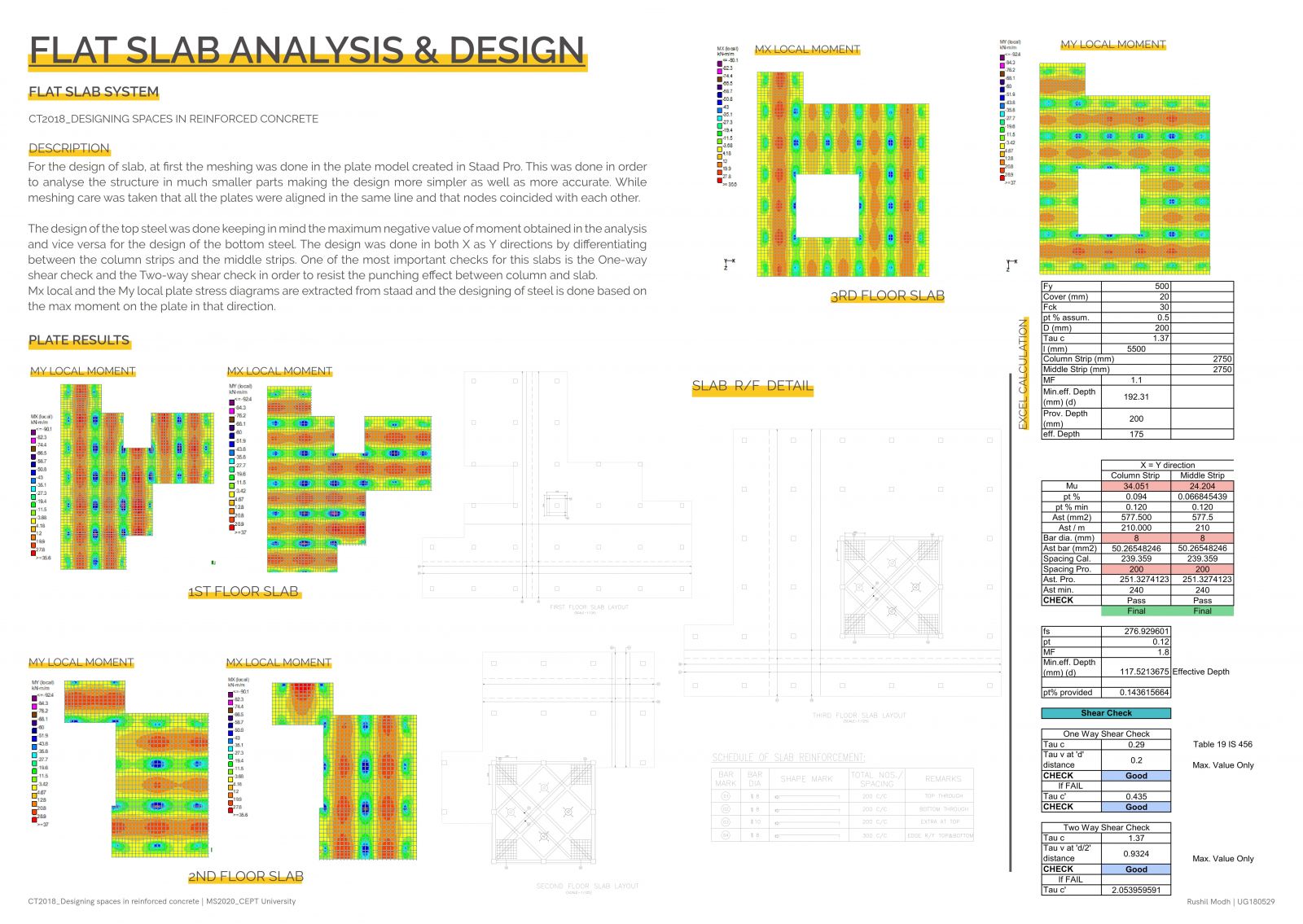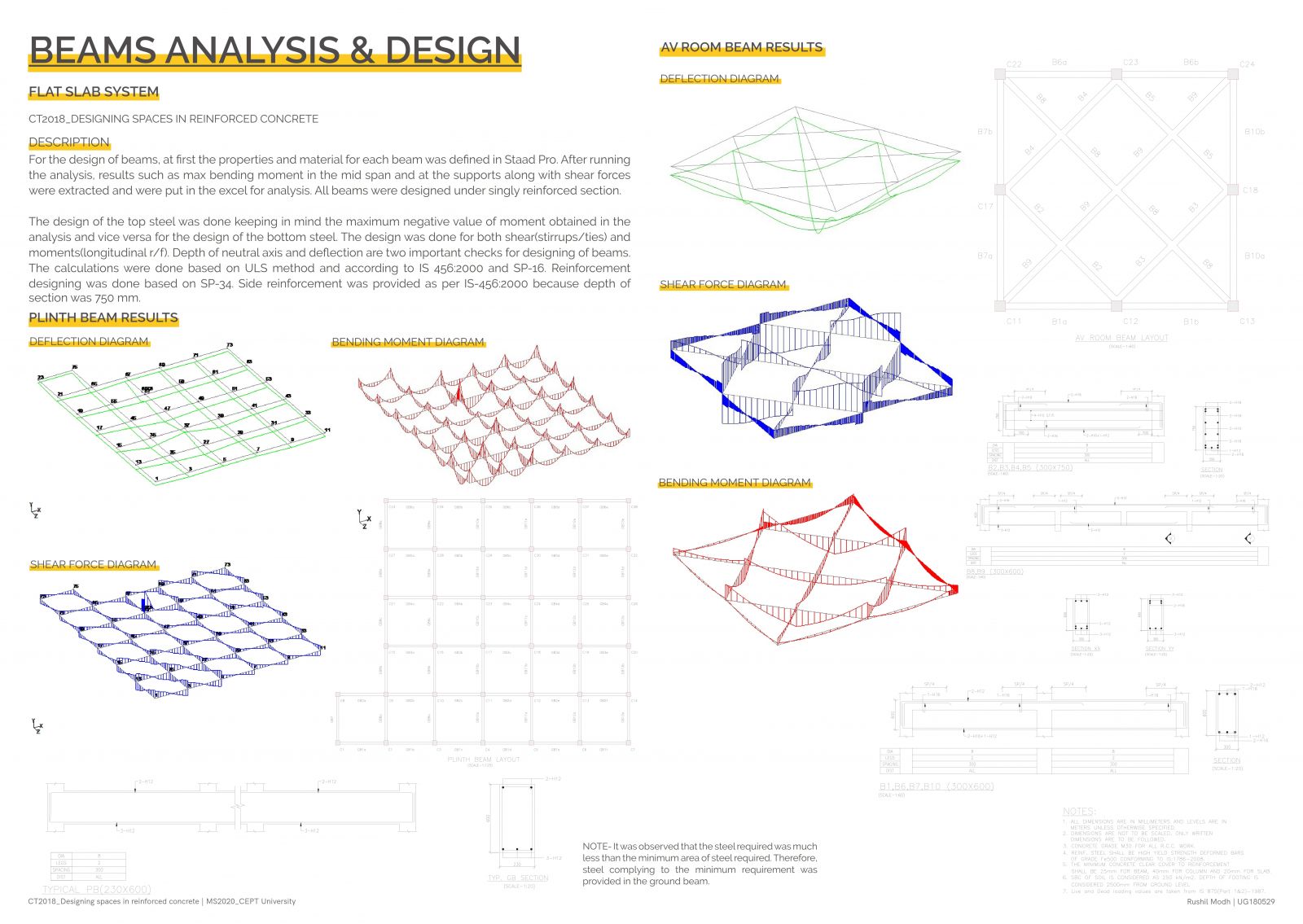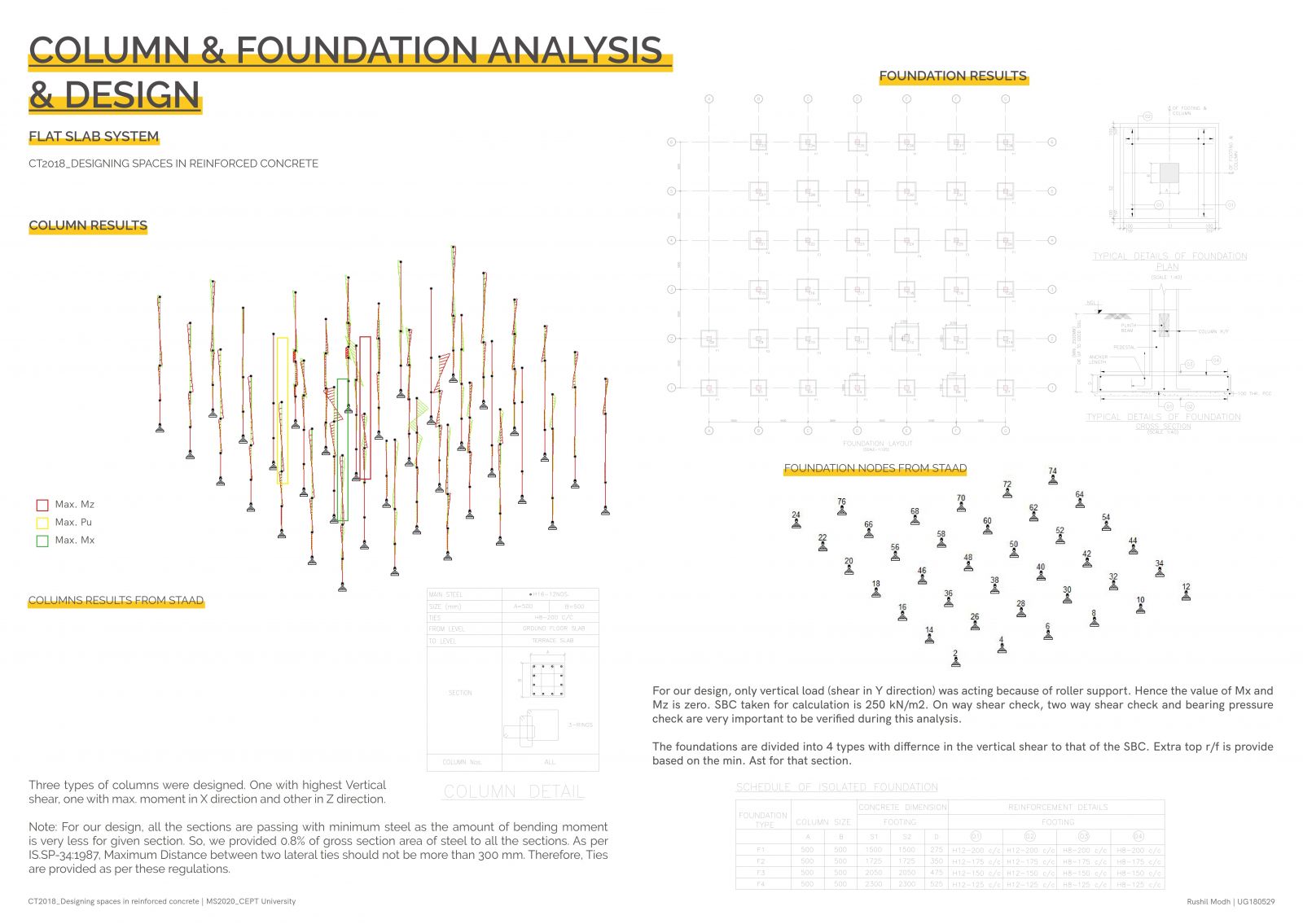Your browser is out-of-date!
For a richer surfing experience on our website, please update your browser. Update my browser now!
For a richer surfing experience on our website, please update your browser. Update my browser now!
As part of the studio output designing of a Museum based on Flat Slab System was done which included making architectural drawing set along with structural drawings of elements in the building. As each room is tall with a relatively small
area, adjacent rooms are shifted by half of the floor-to-ceiling height in section to alleviate the ascending distance and to adjust the
circulation. As exhibition rooms at different levels share a spatial transparency and infiltrate into each other, the Museum offers visitors
a rich step-by-step sense of upward movement during the promenade inside the museum. Walk-through Video and Portfolio

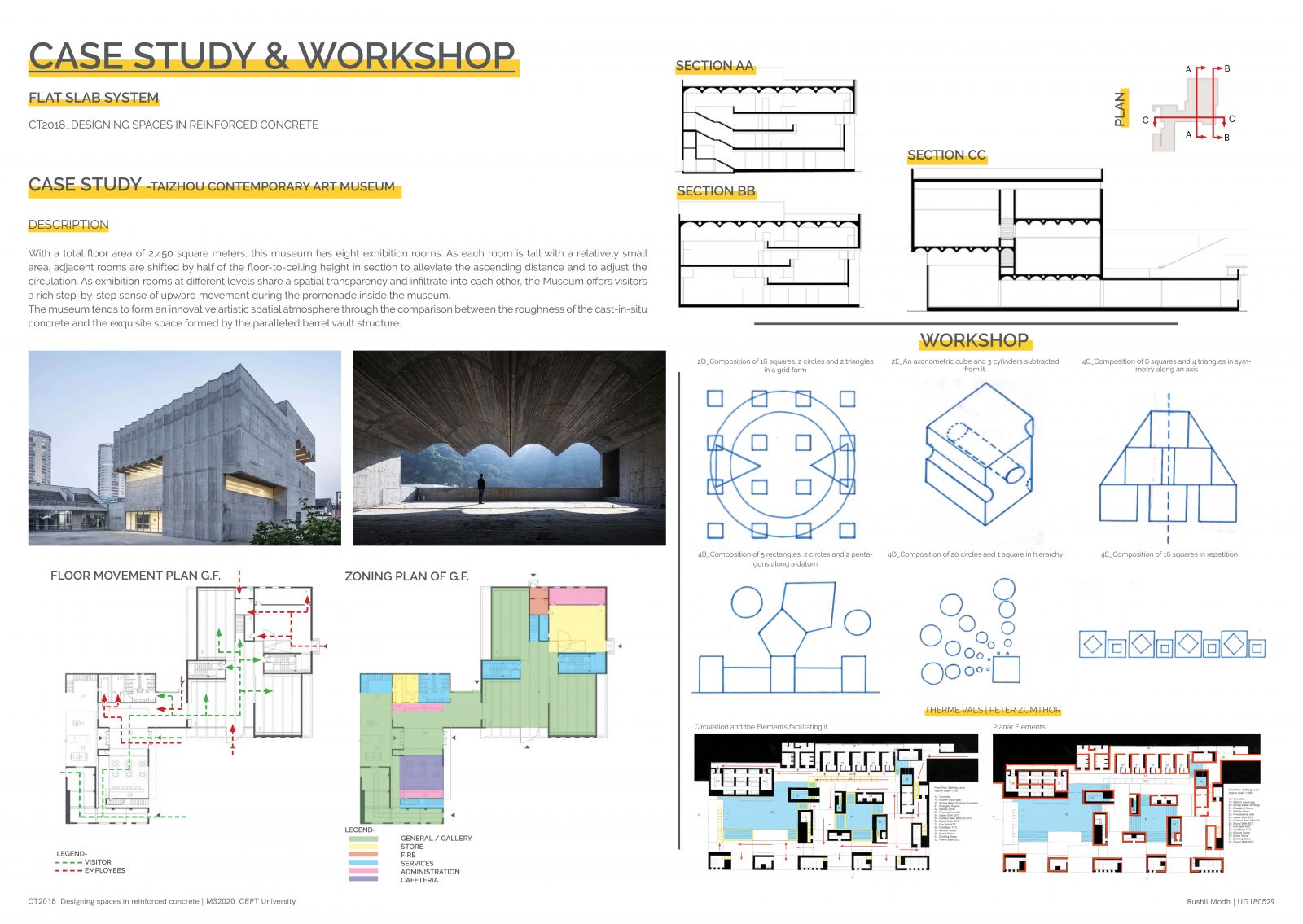
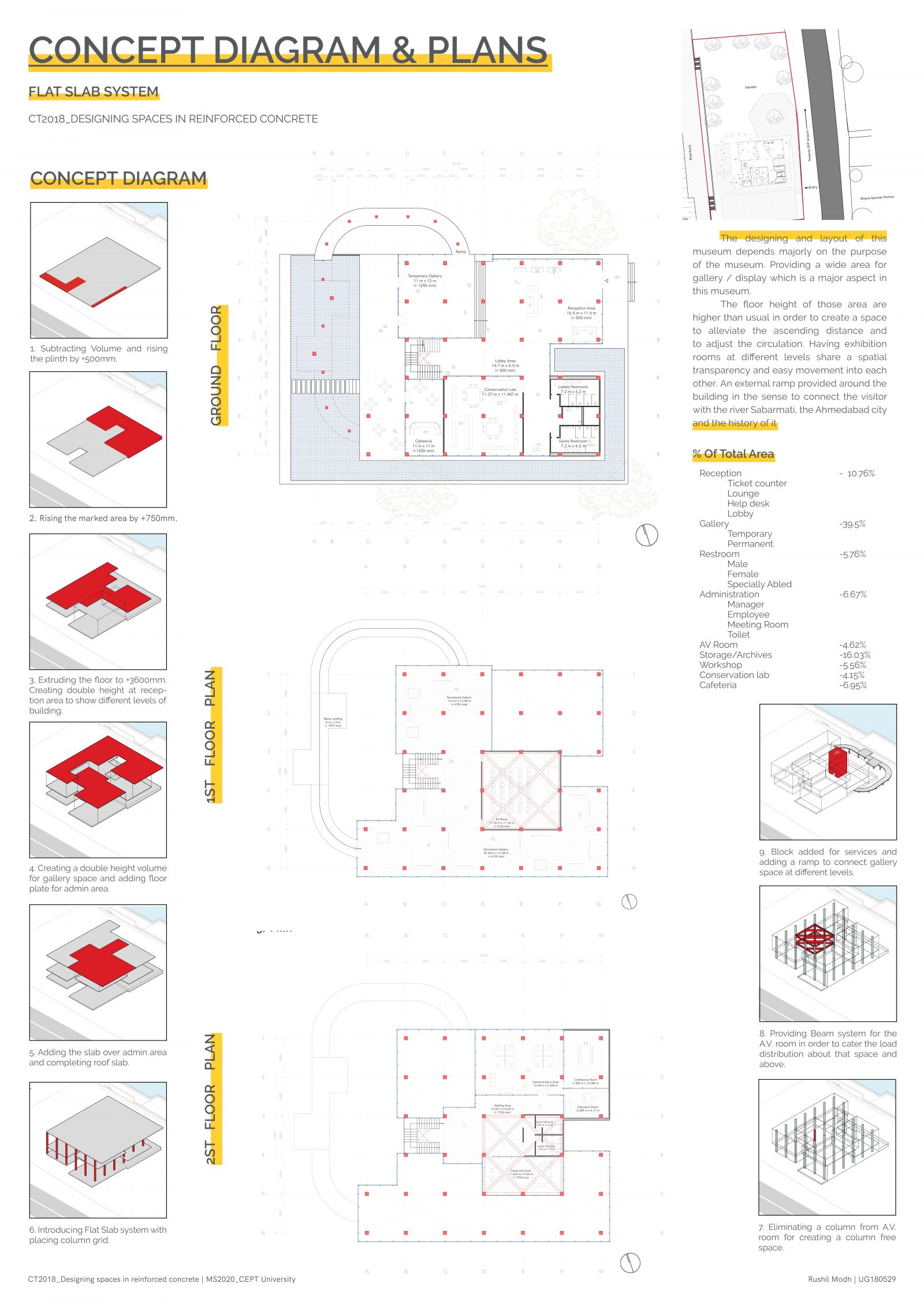
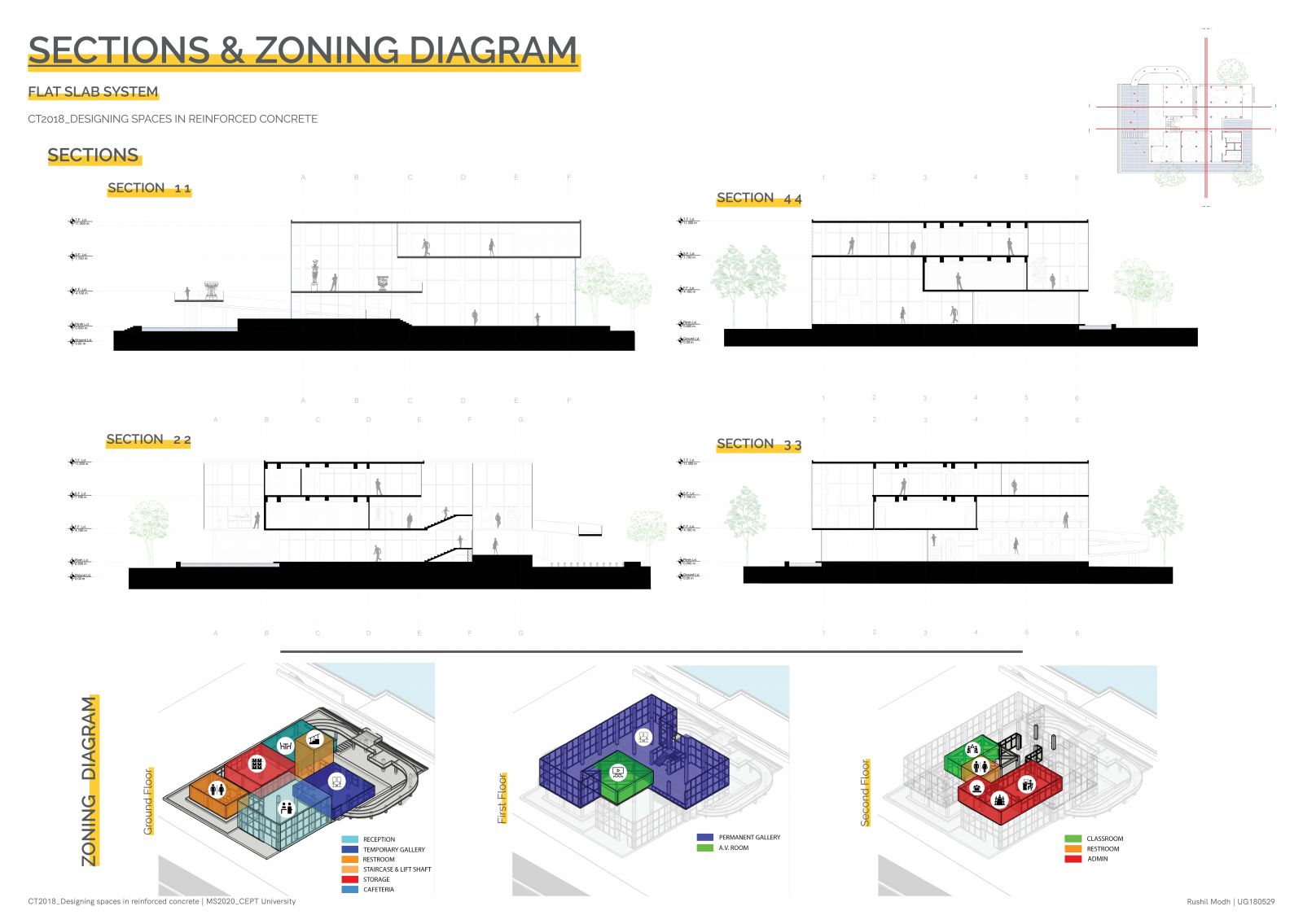
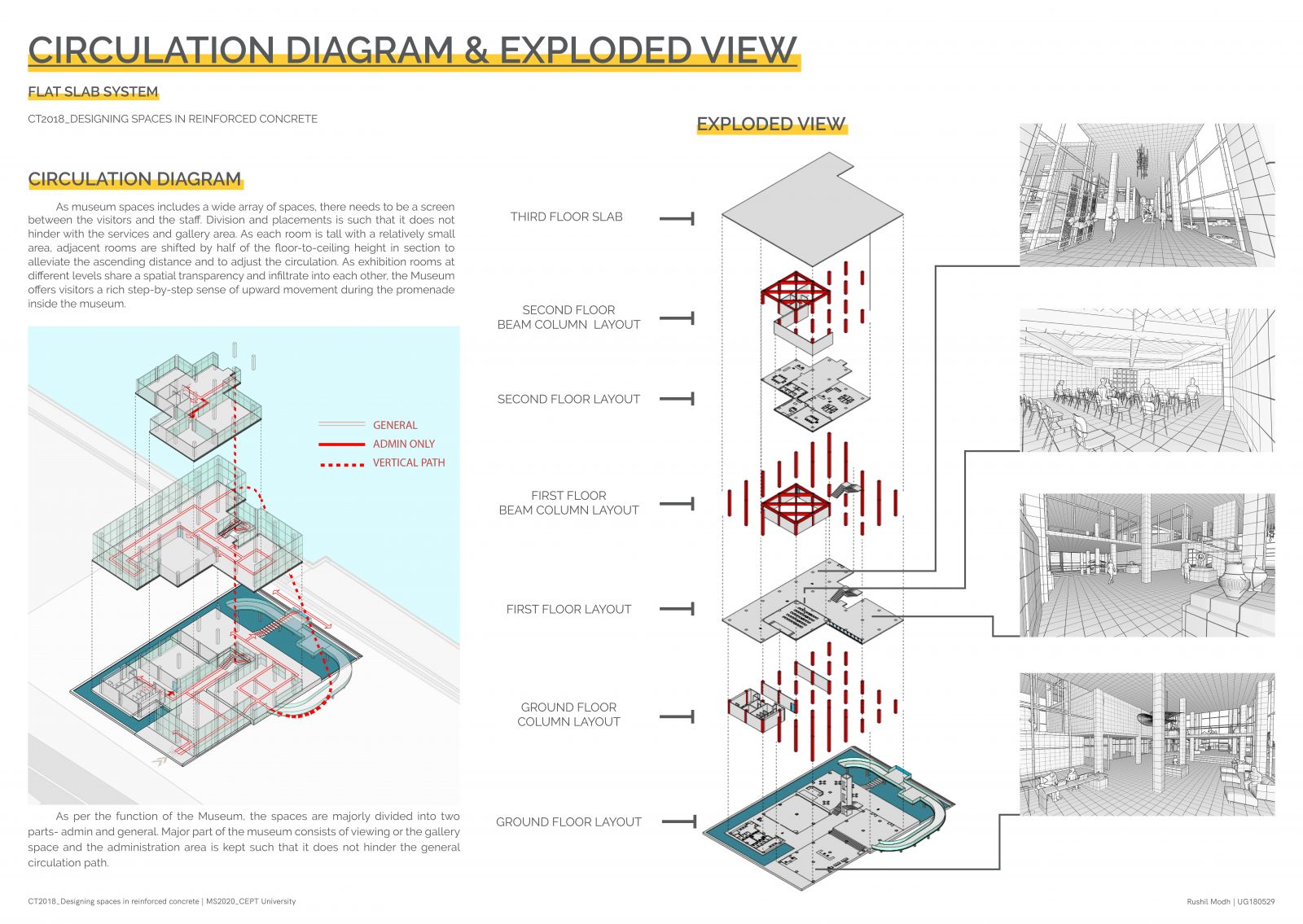
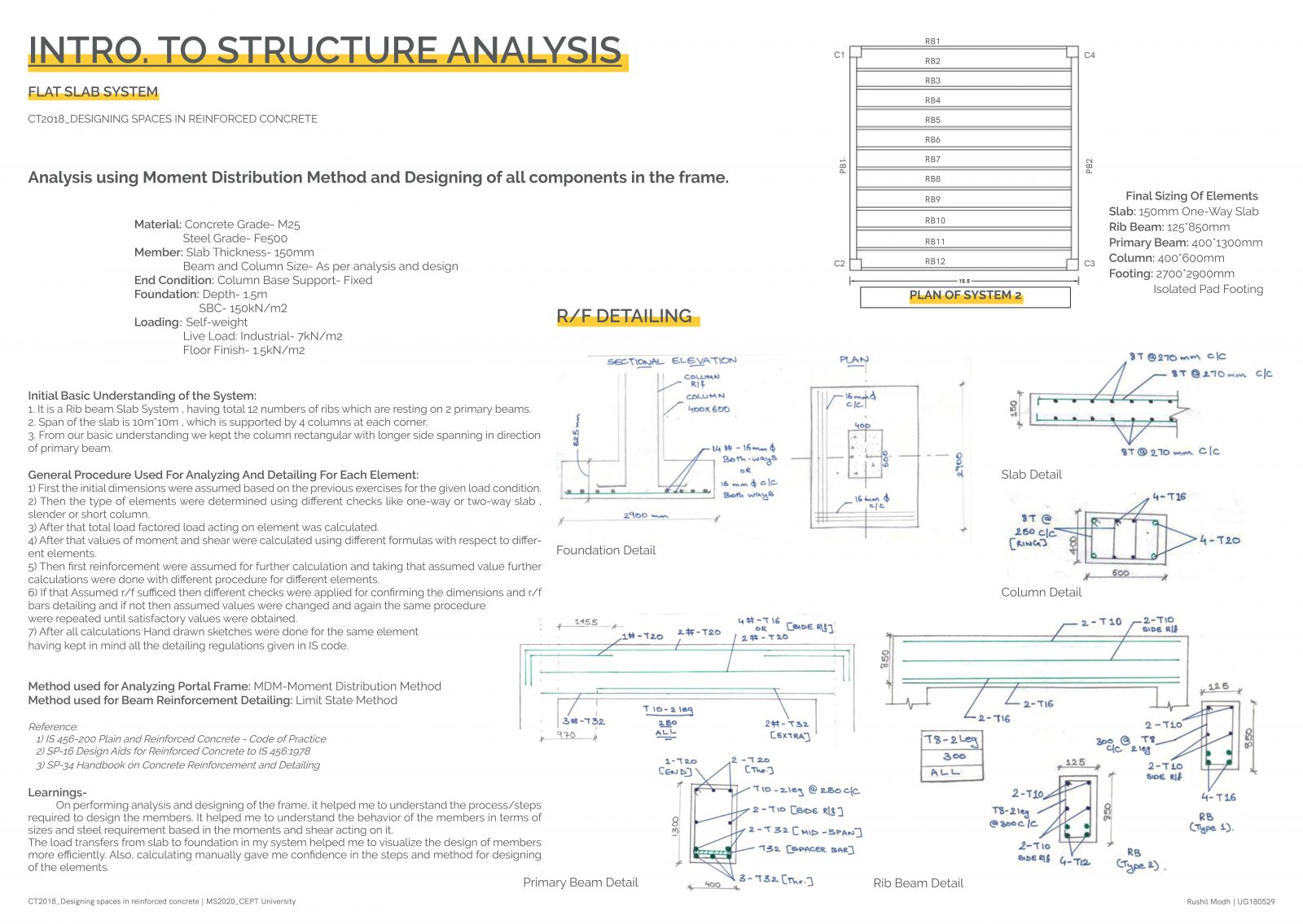
.jpg)
