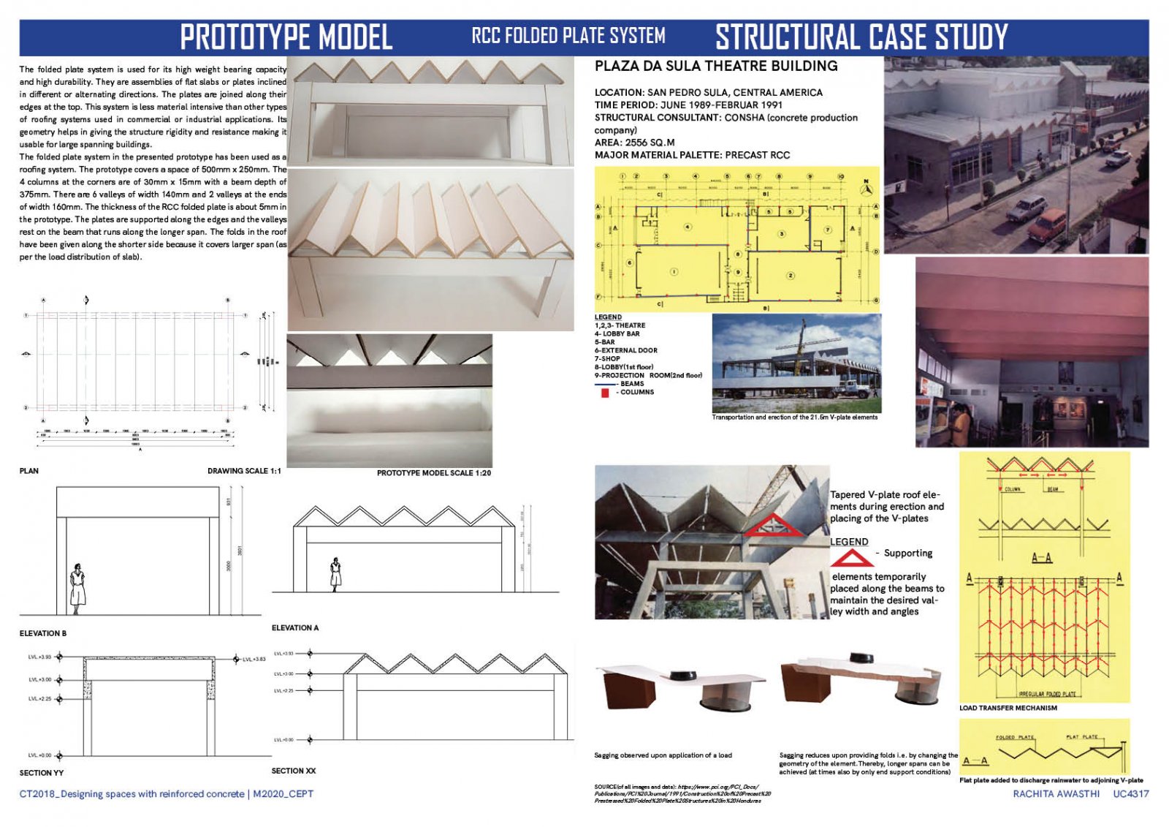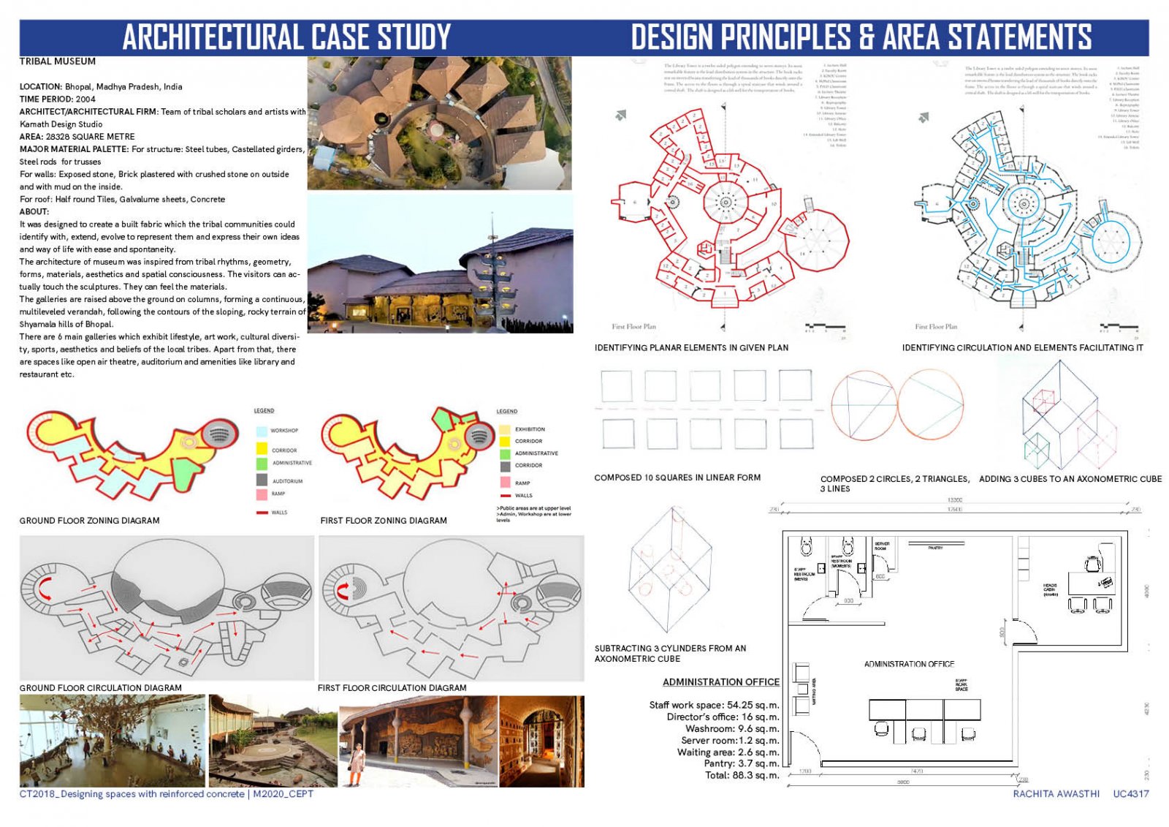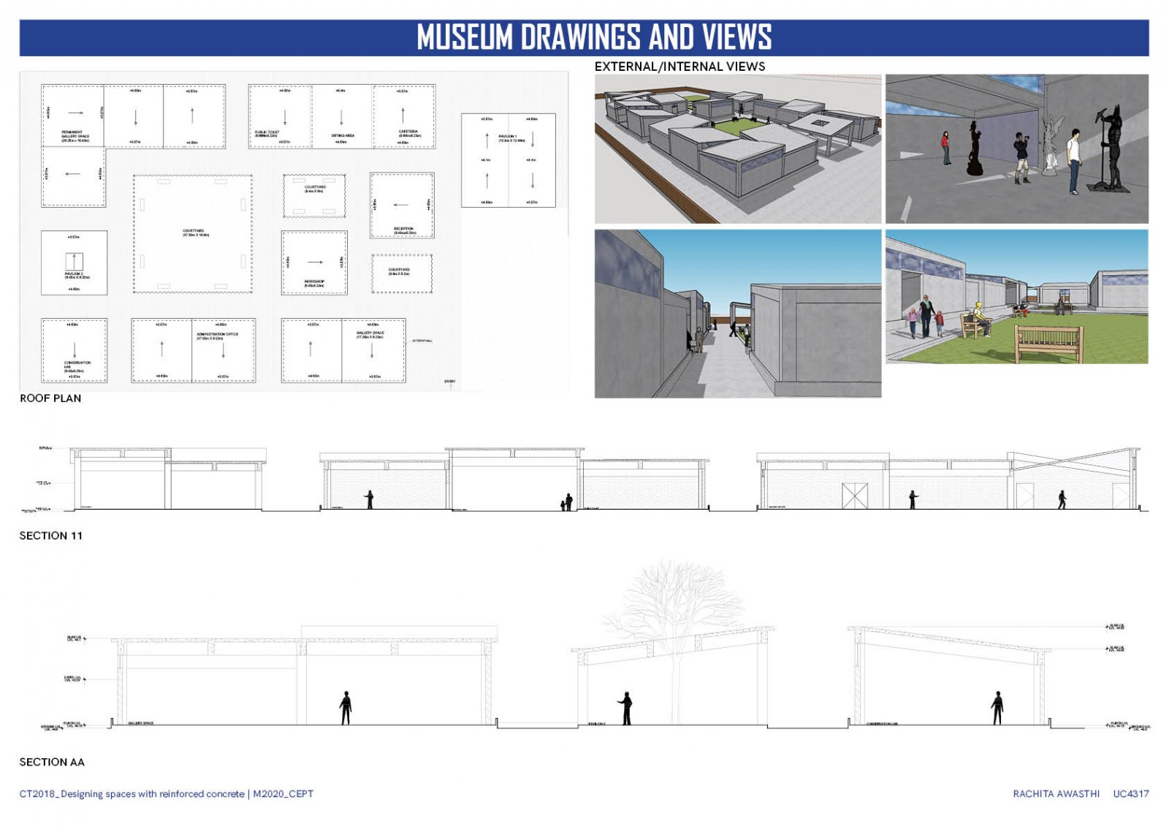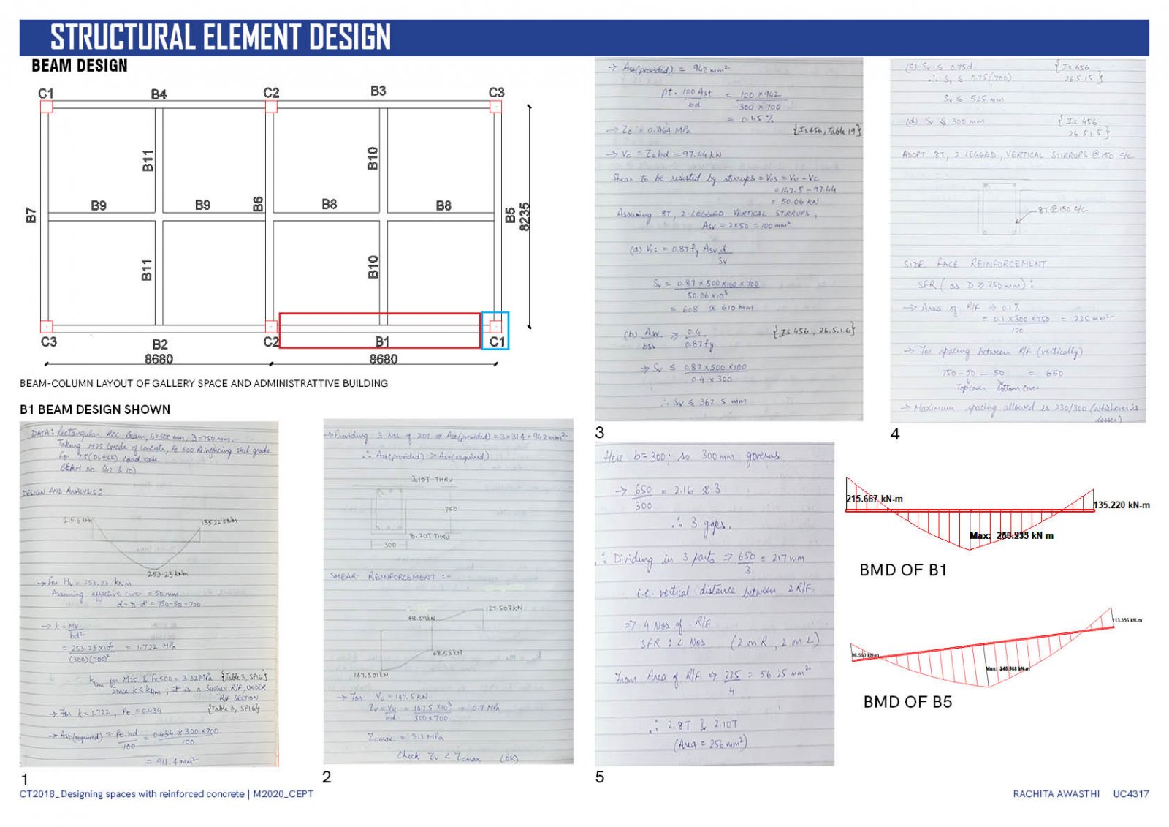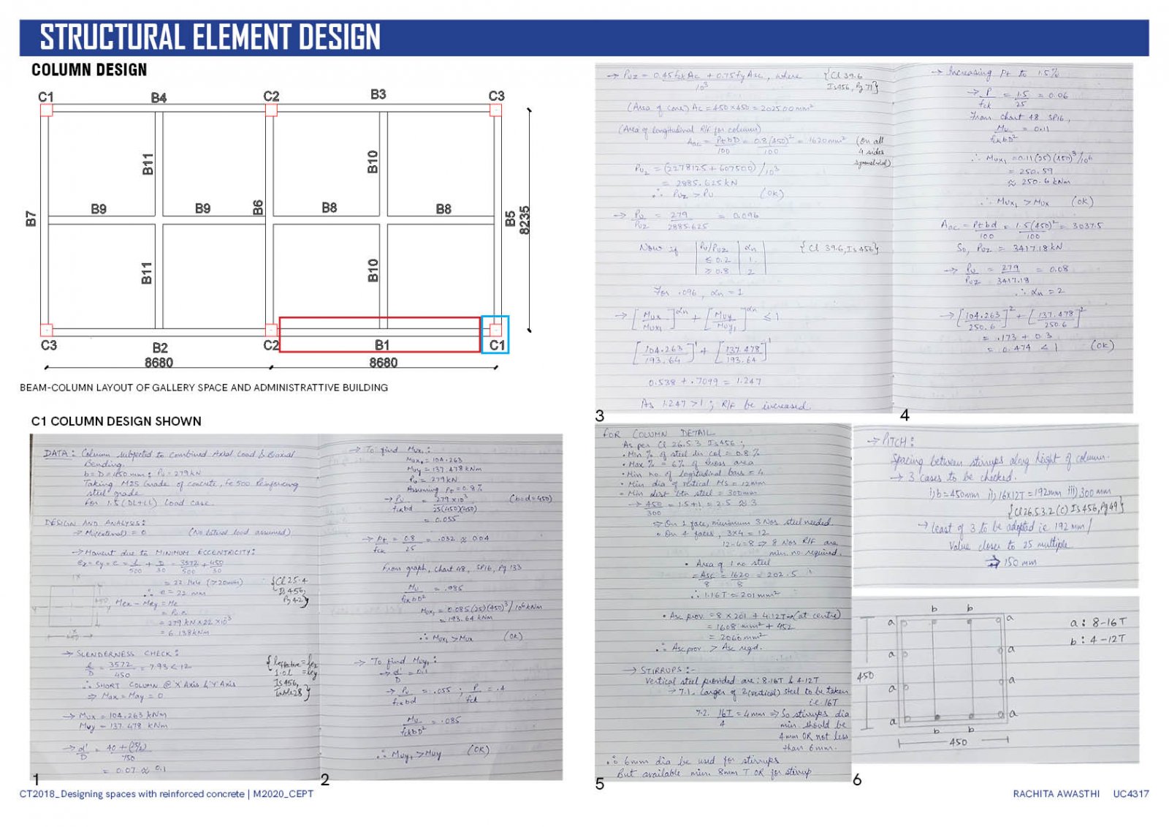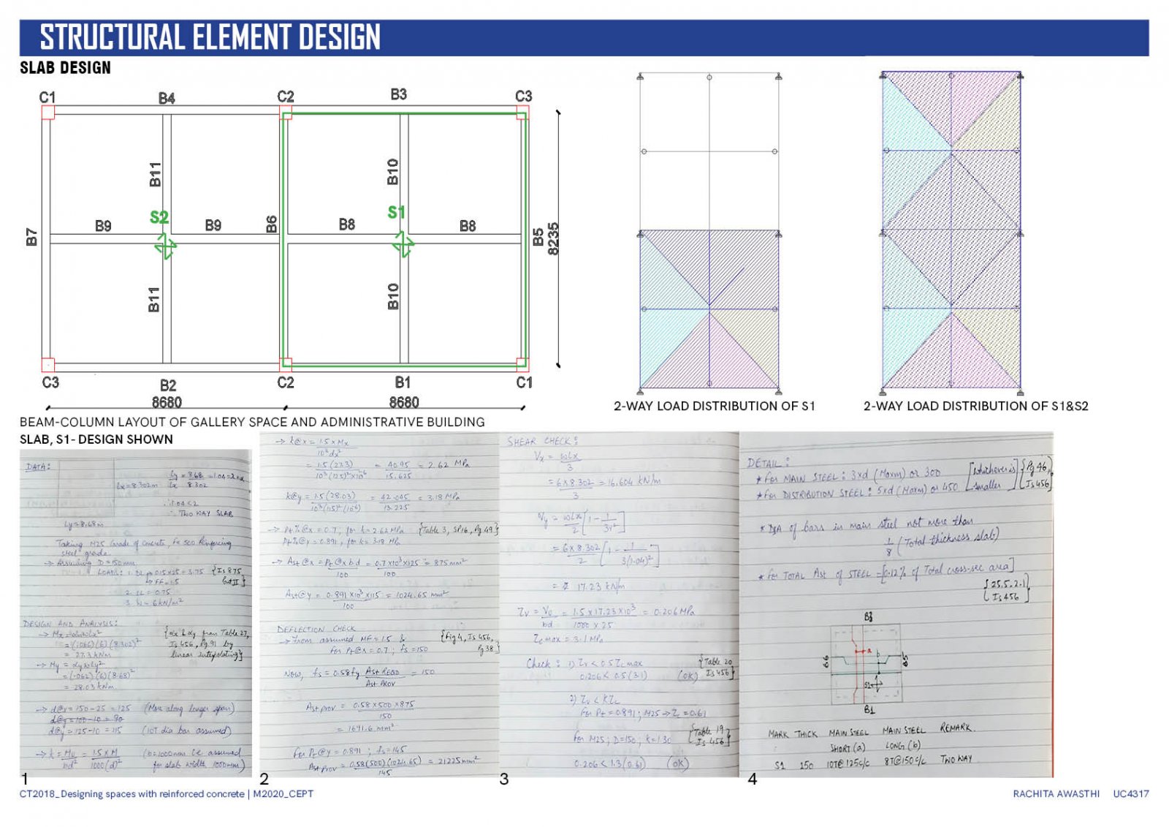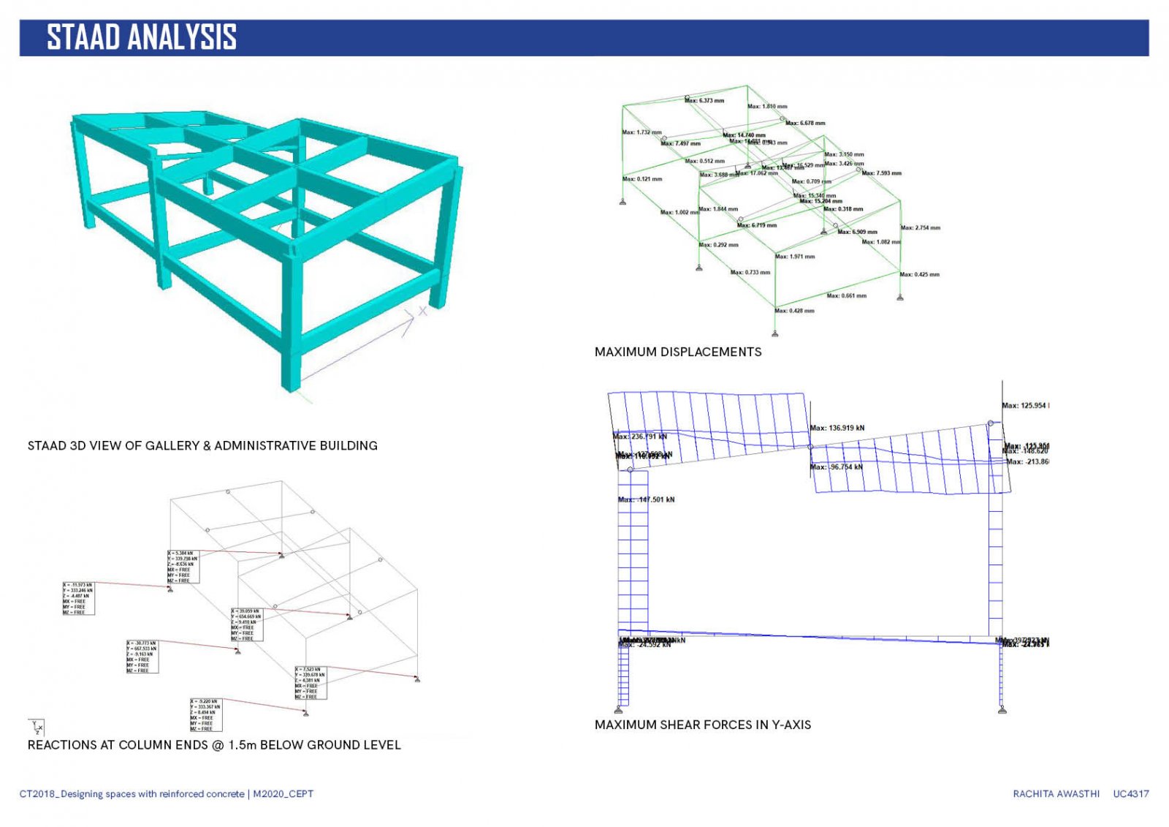Your browser is out-of-date!
For a richer surfing experience on our website, please update your browser. Update my browser now!
For a richer surfing experience on our website, please update your browser. Update my browser now!
Located at Ahmedabad Riverfront is the presented ground floor museum with Column-Beam structural system as the final output of this studio. There are 2 Galleries, Cafe beside Seating area with river view to the sides with Public toilet adjacently.2 Pavilions for exhibits/souvenir shops.3 open to air Courtyards.Reception block near the entrance.1 Admin block at other end of the entrance.A Workshop building along with a Conservation lab. All buildings have alternately varying slope roofs giving an interesting space of varying heights.It also allows for natural light to enter at different angles through skylights, lighting up the interior of each block uniquely.
