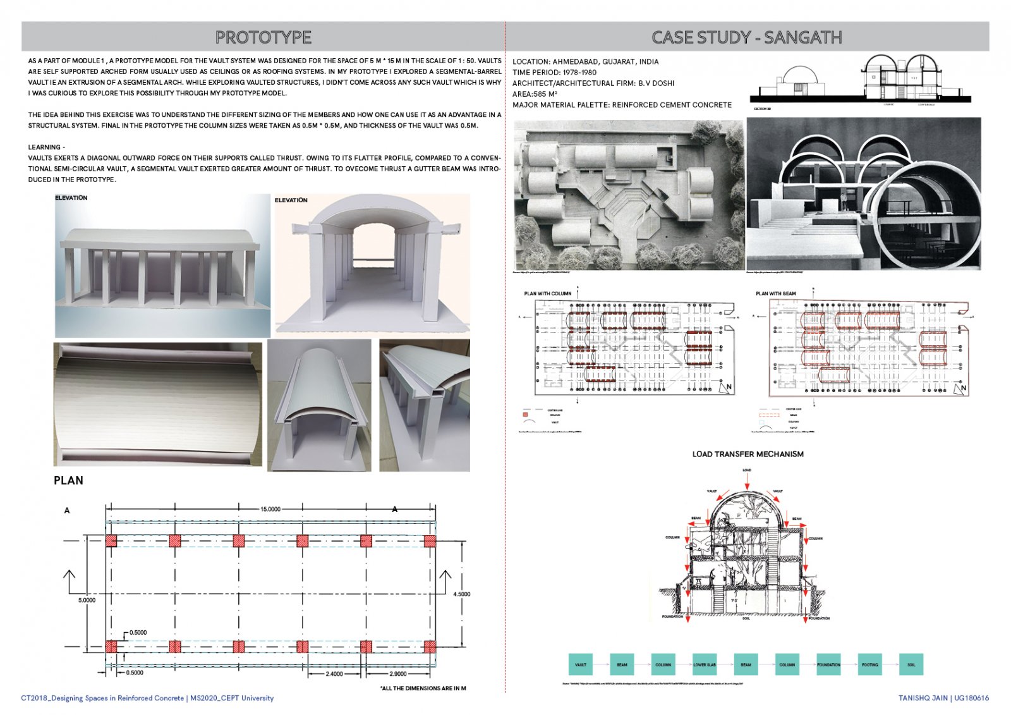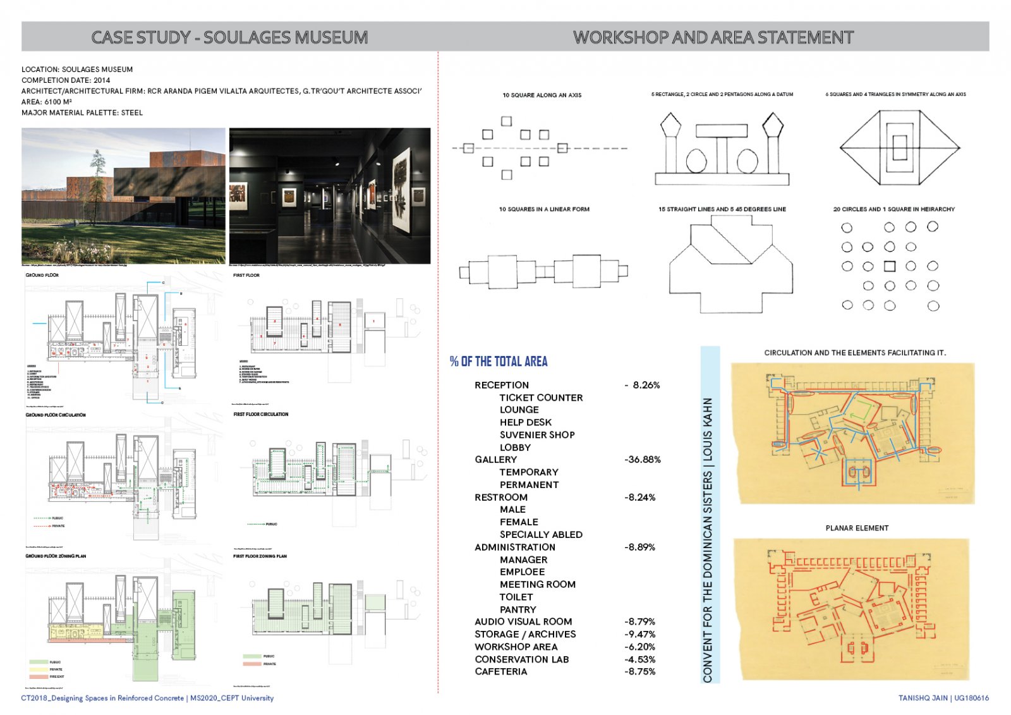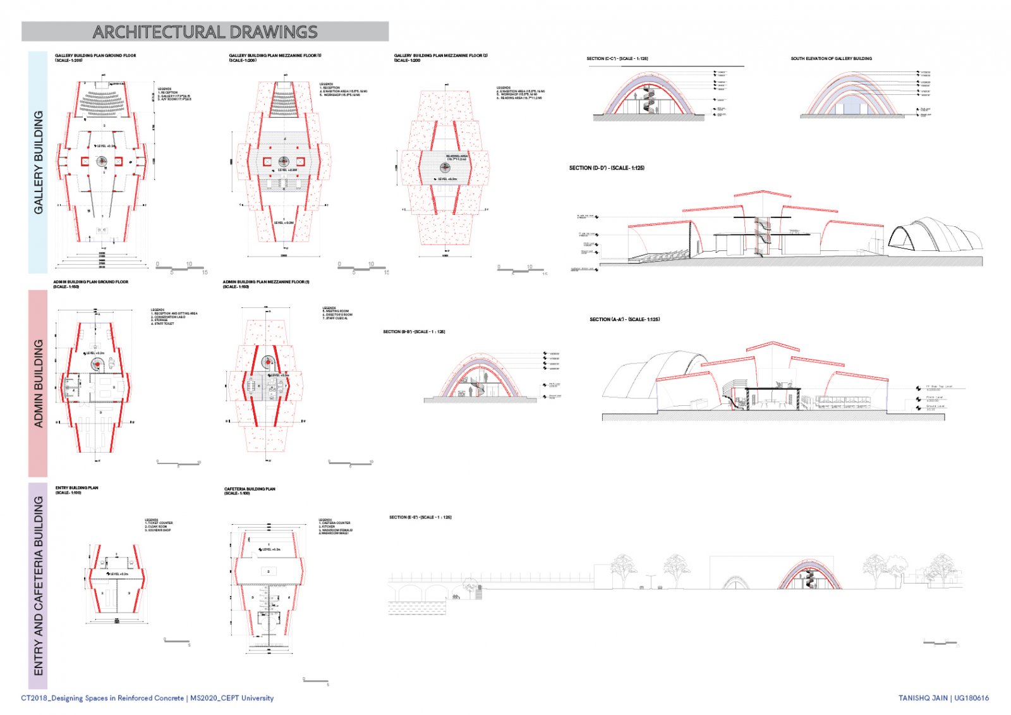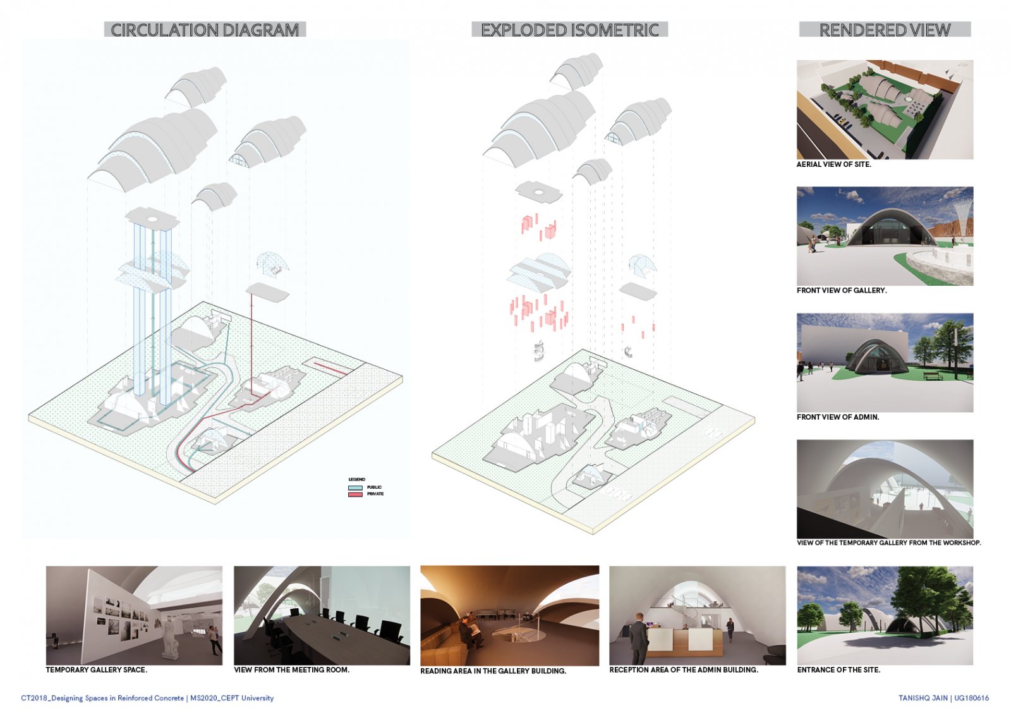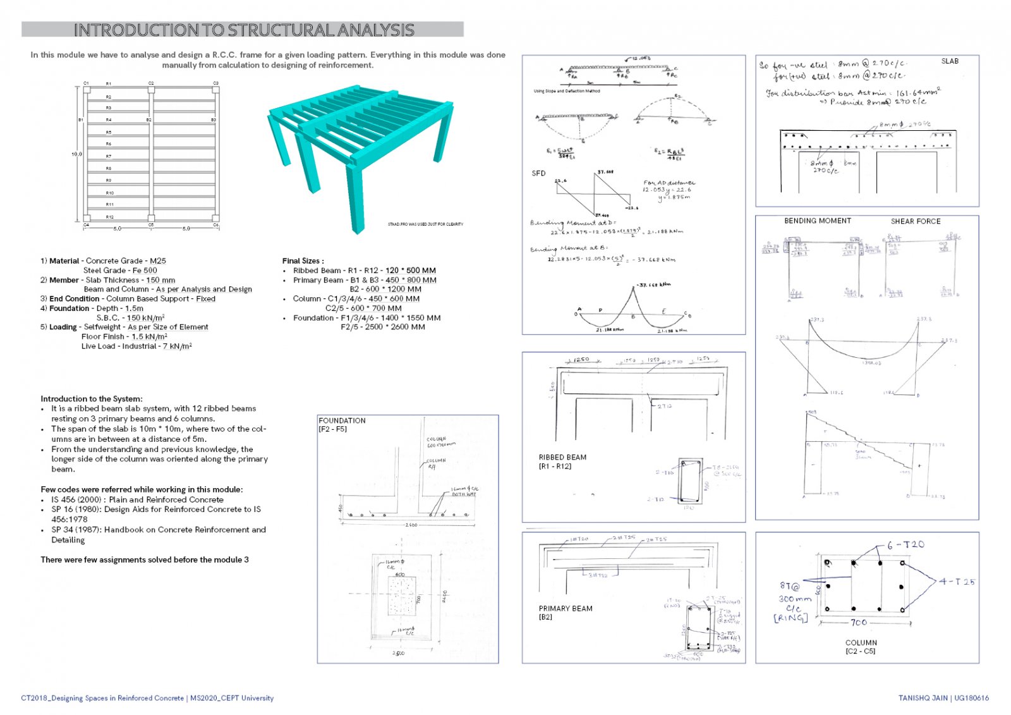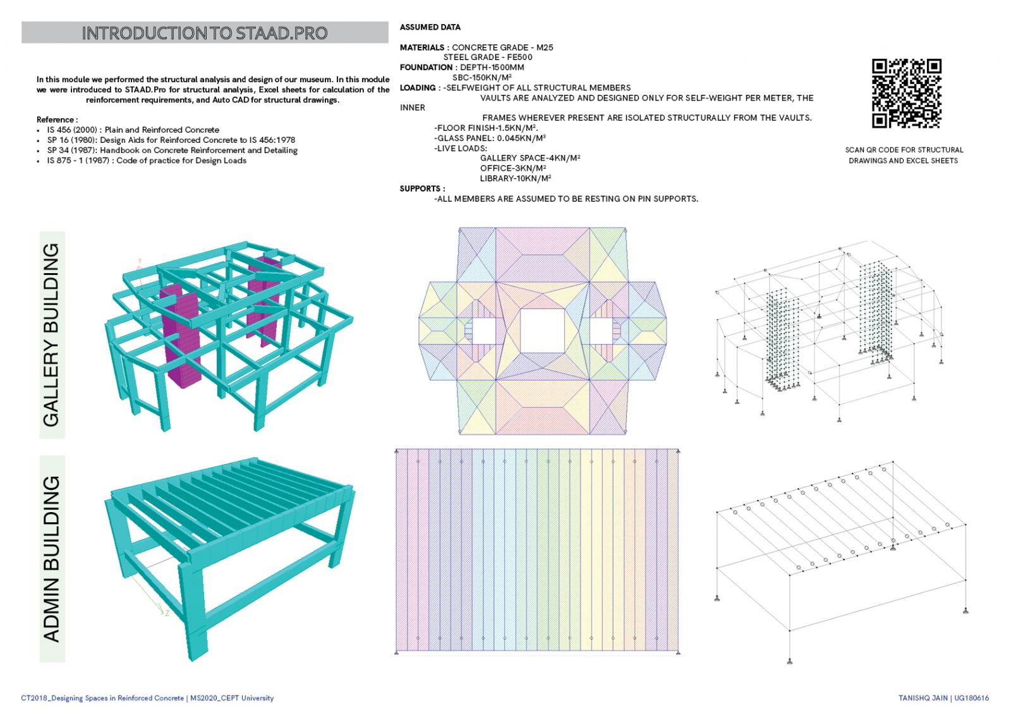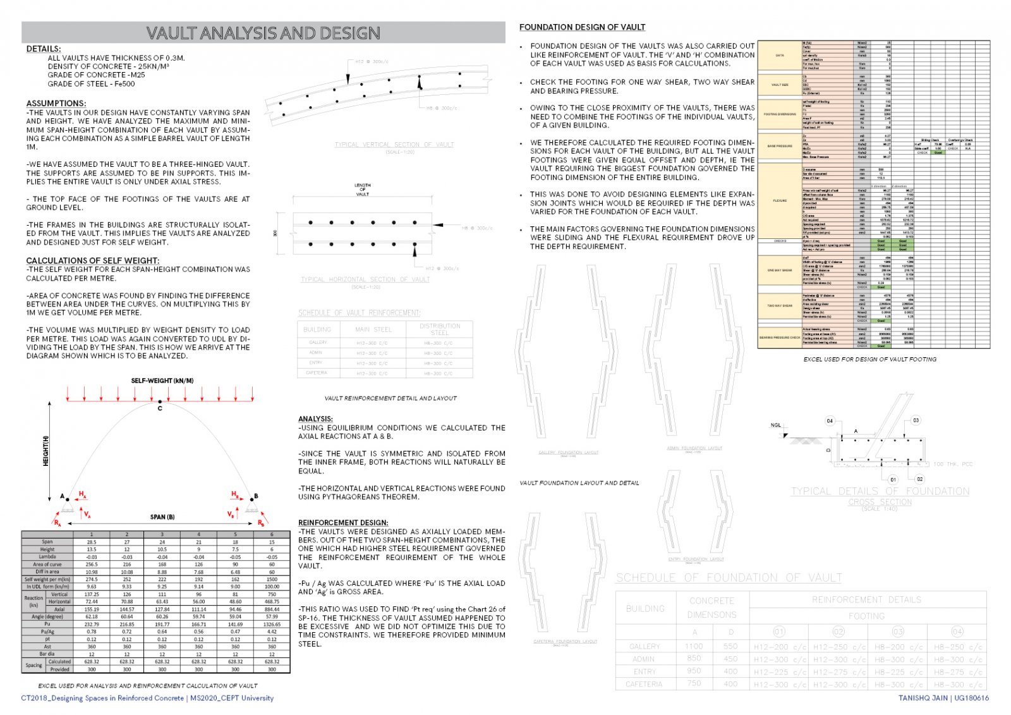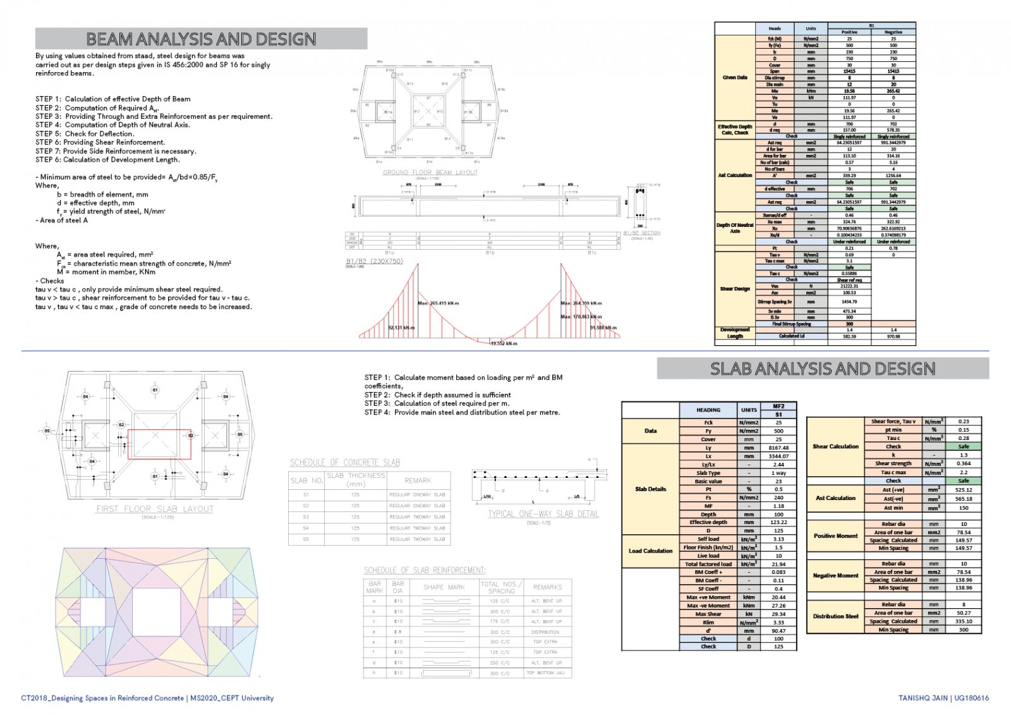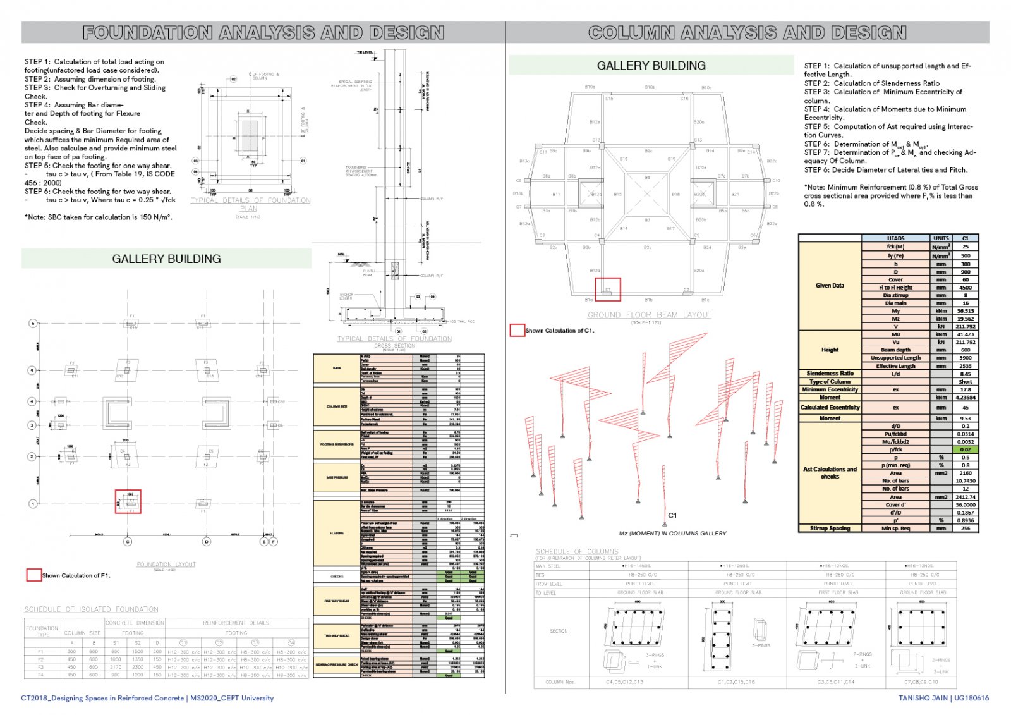Your browser is out-of-date!
For a richer surfing experience on our website, please update your browser. Update my browser now!
For a richer surfing experience on our website, please update your browser. Update my browser now!
We designed a museum based on vault system as a final output which includes producing architectural drawings and structural drawings of elements in the building. There are four buildings having telescopic vault form, which provide multiple unique experience in the same space through hierarchy. The form has hierarchical element brought about using the vaults of different sizes. Experience our museum Walk Through Video and for more details Portfolio.
View Additional Work