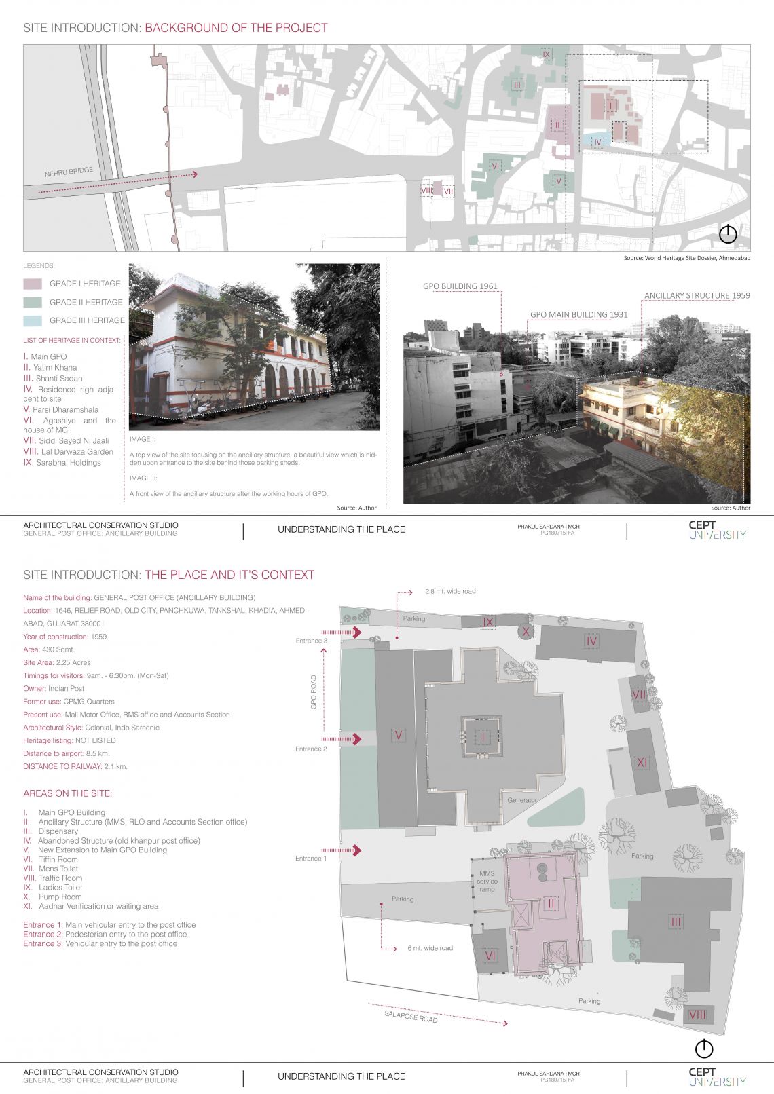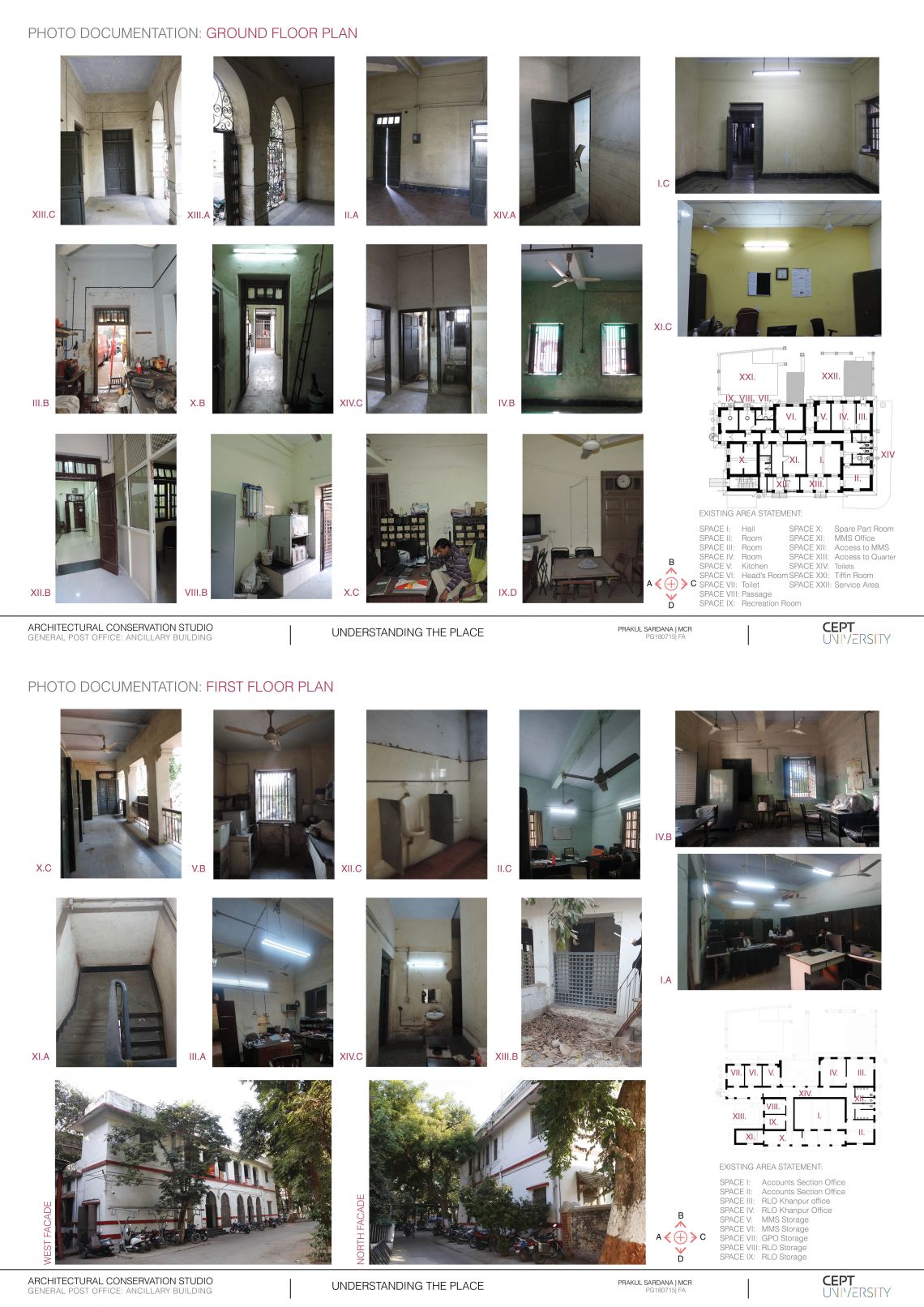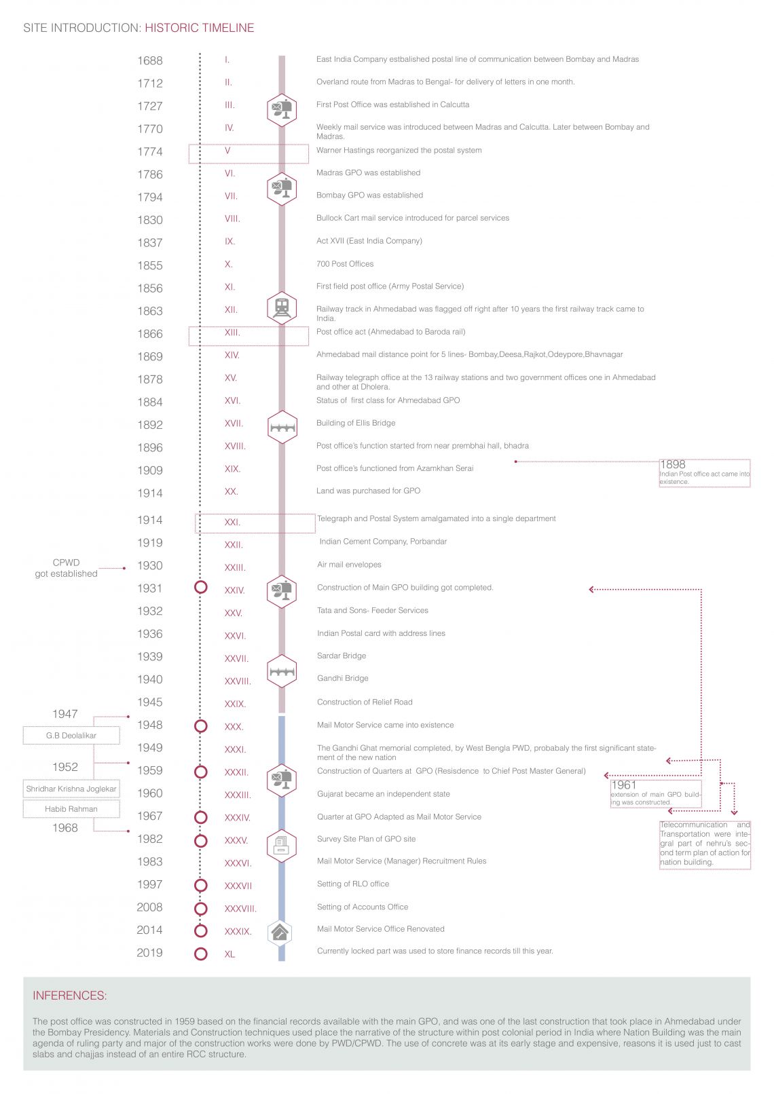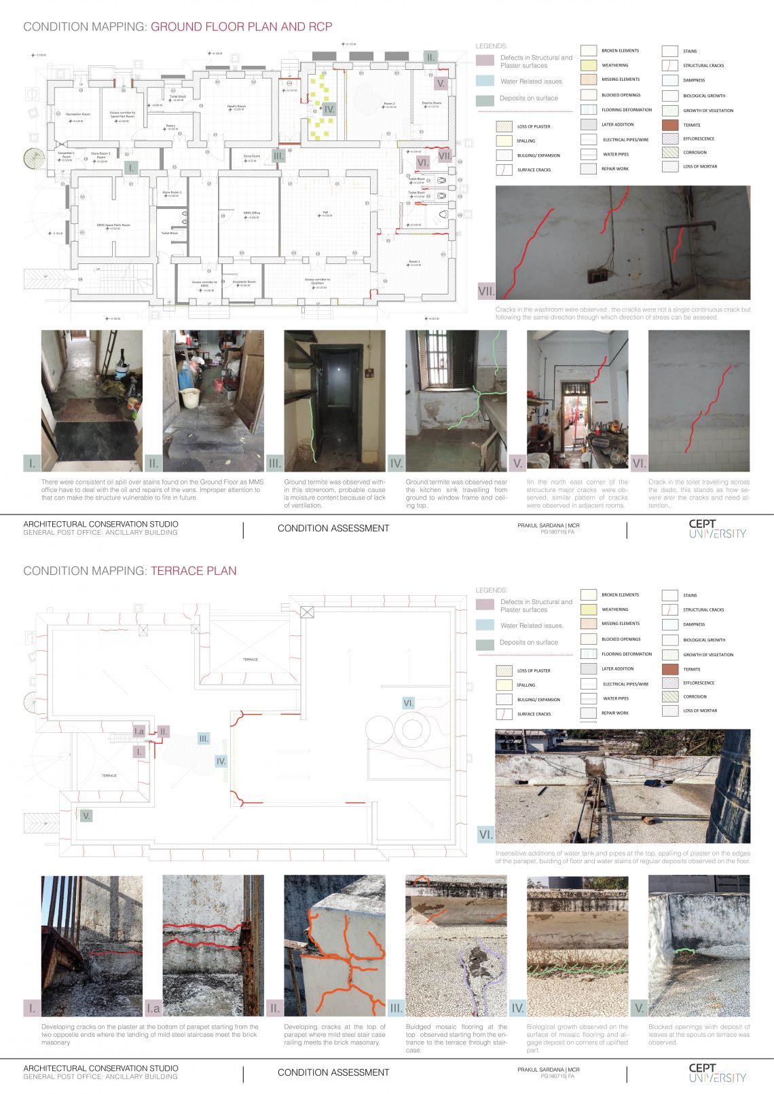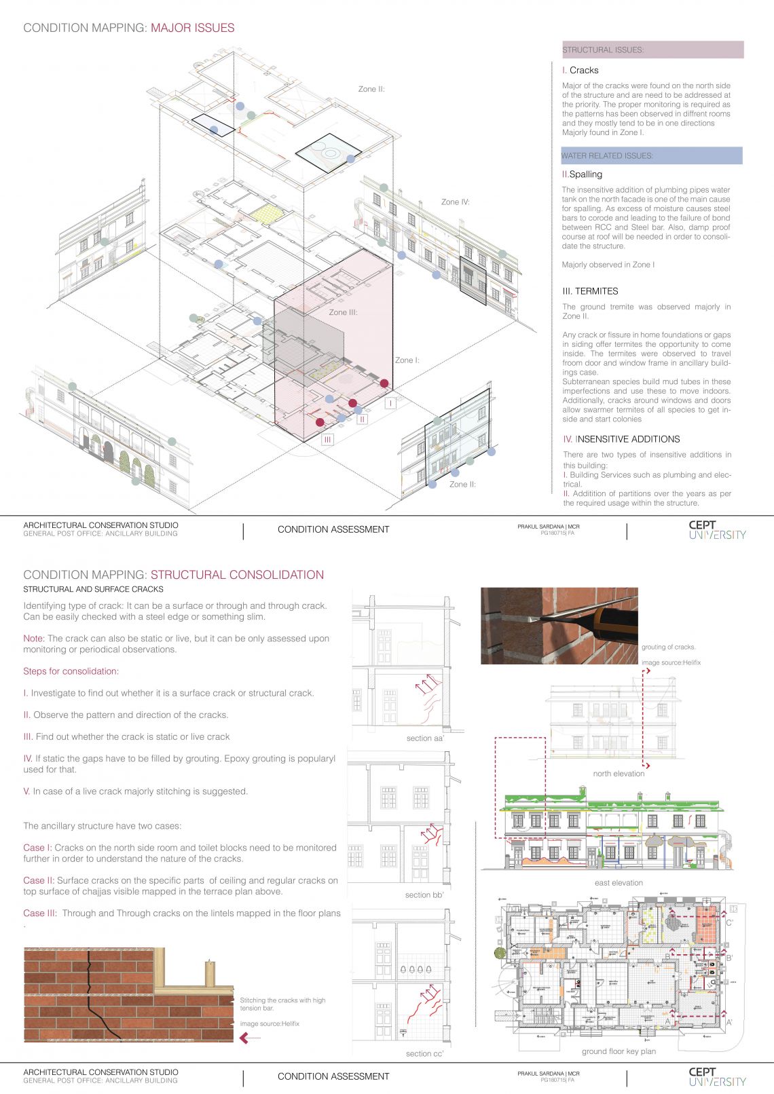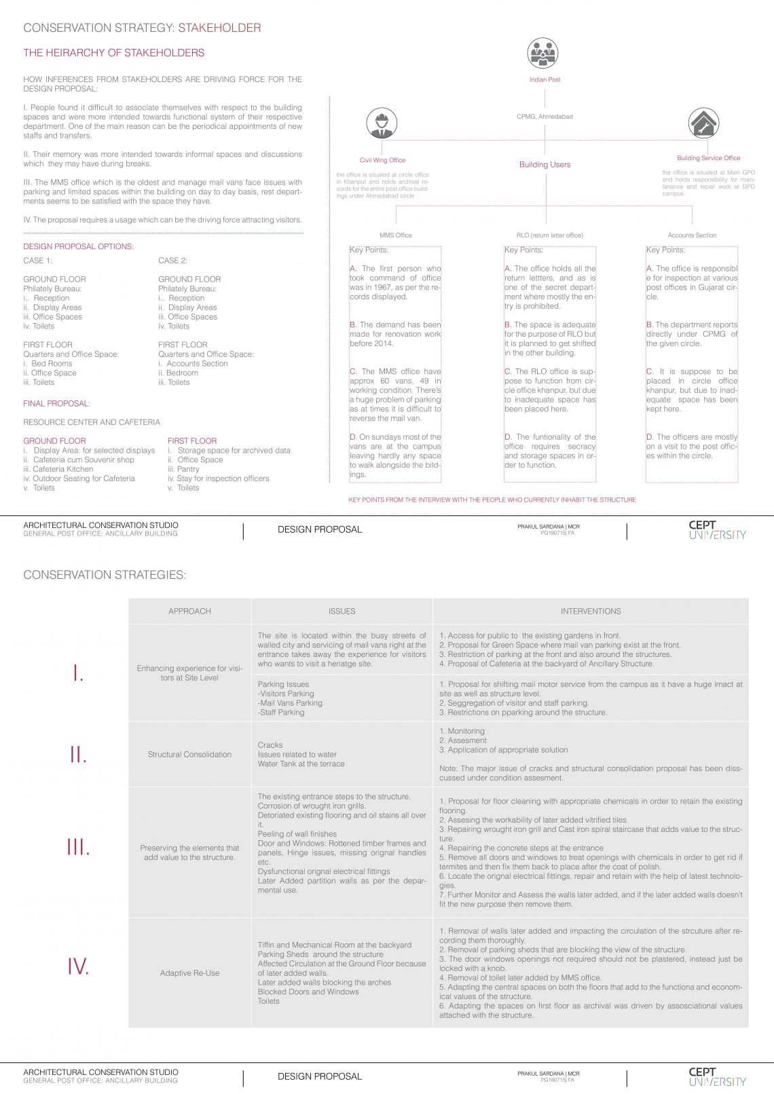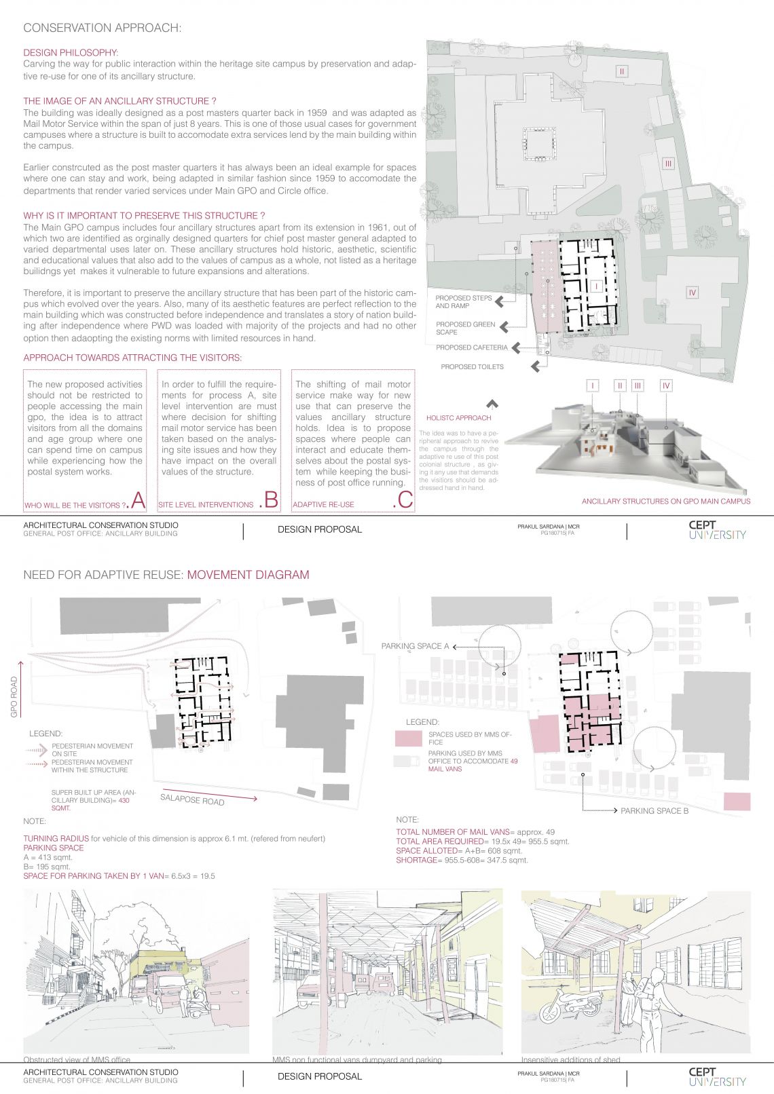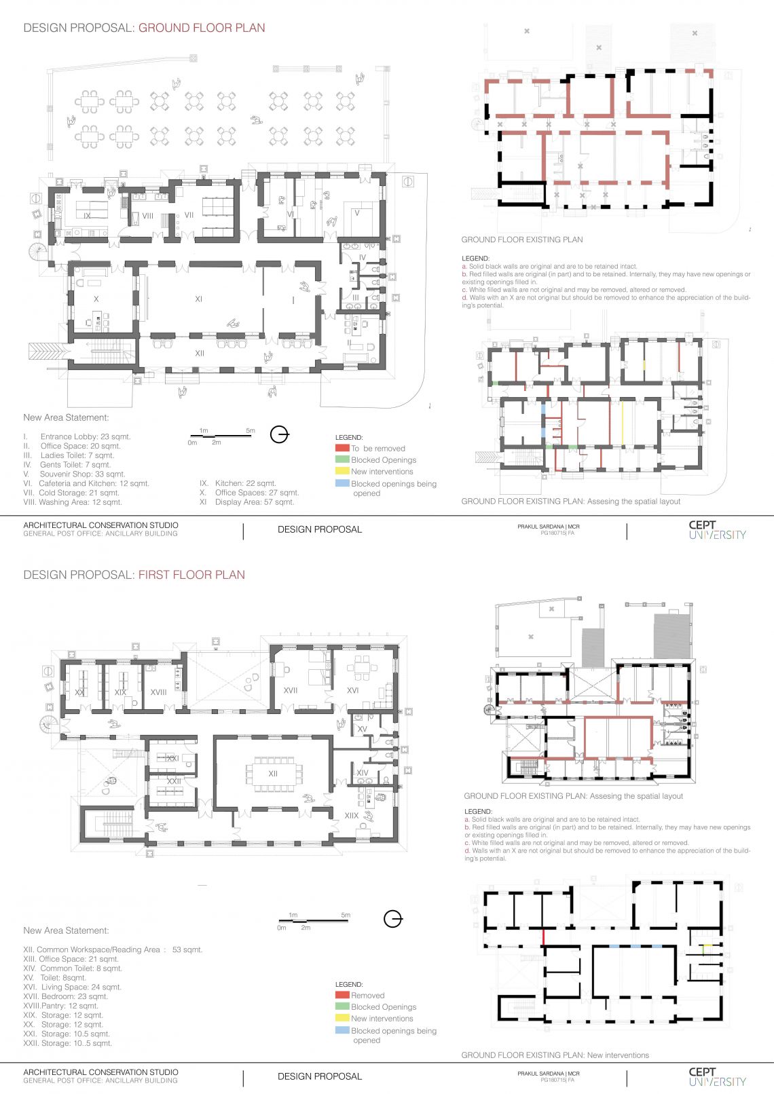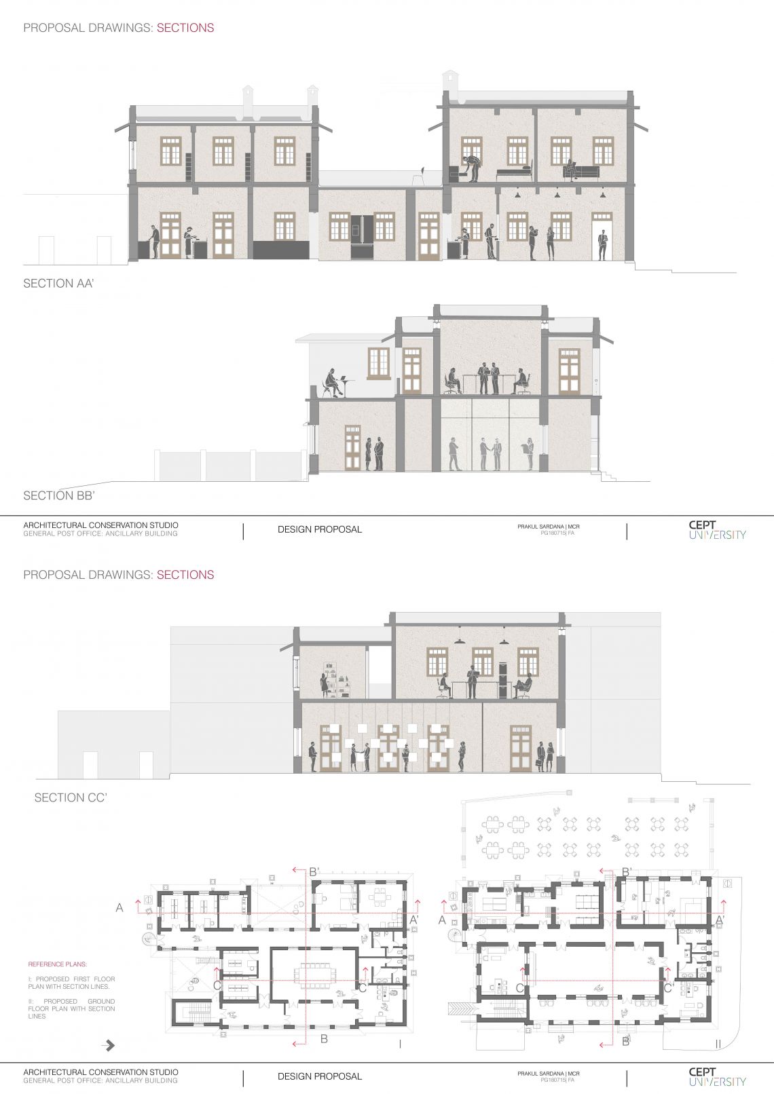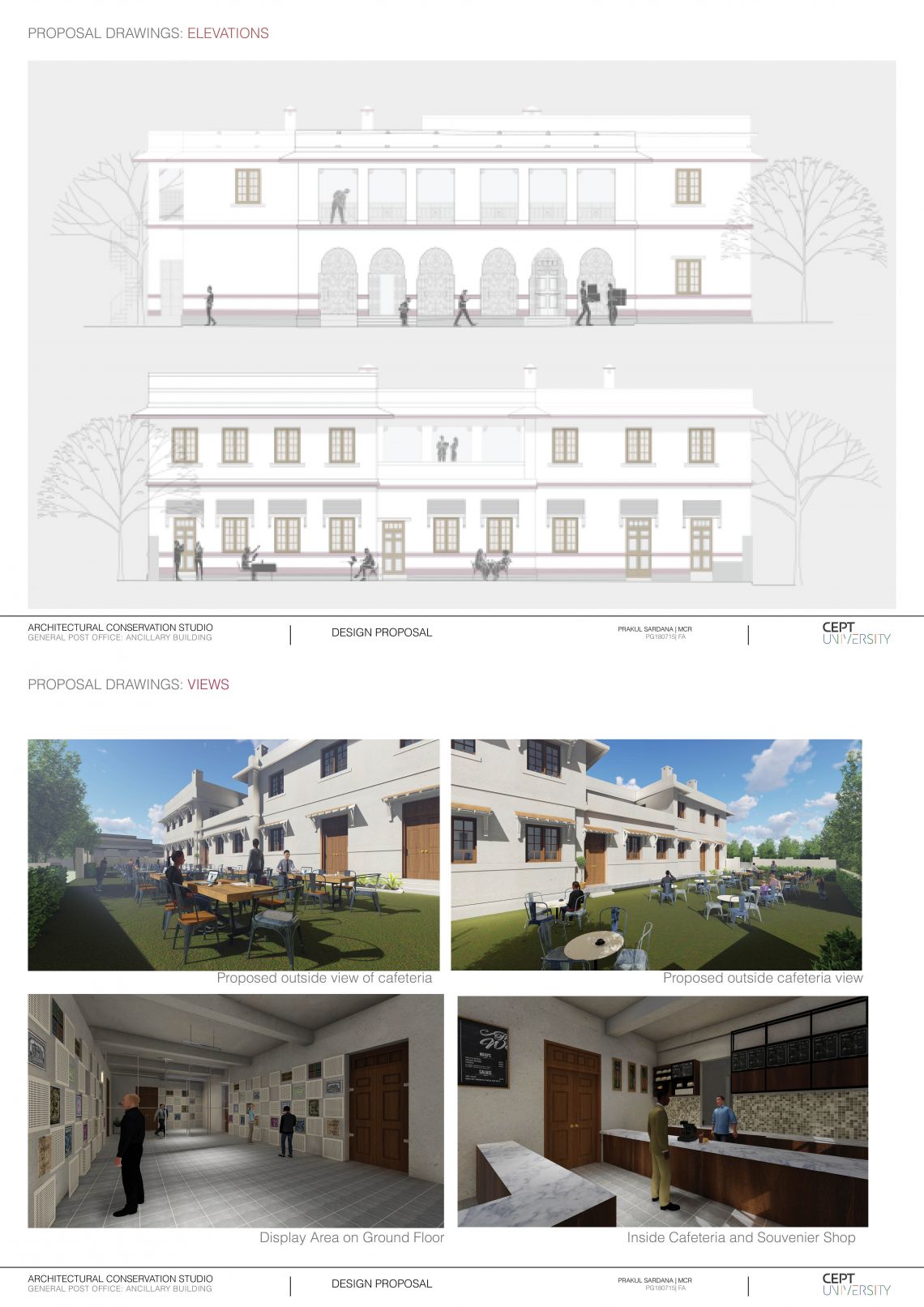Your browser is out-of-date!
For a richer surfing experience on our website, please update your browser. Update my browser now!
For a richer surfing experience on our website, please update your browser. Update my browser now!
The Ancillary Building within the General Post Office campus was constructed in 1959 to accommodate staff quarters and later in 1967 was adapted as Mail Motor service. The structure since then adopted several functional changes within its envelop barring its original spatial planning. The newly added functions and services to the structure had an impact over its values and condition over the time. The idea of this project was to record, document and undergo a thorough process of value and condition assessment in order to identify the best approach for conservation while detailing out the design proposal.
