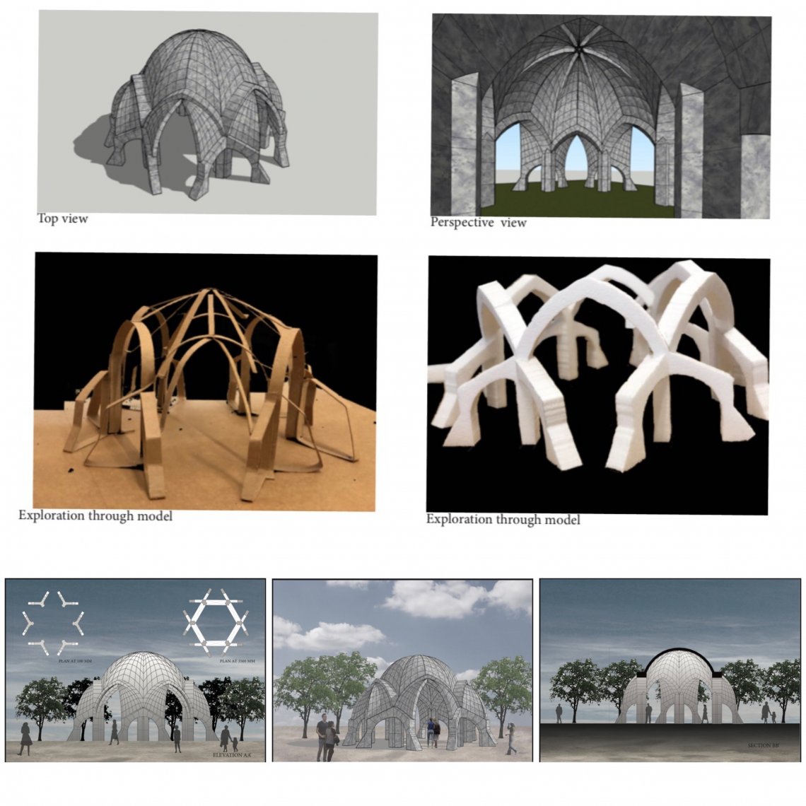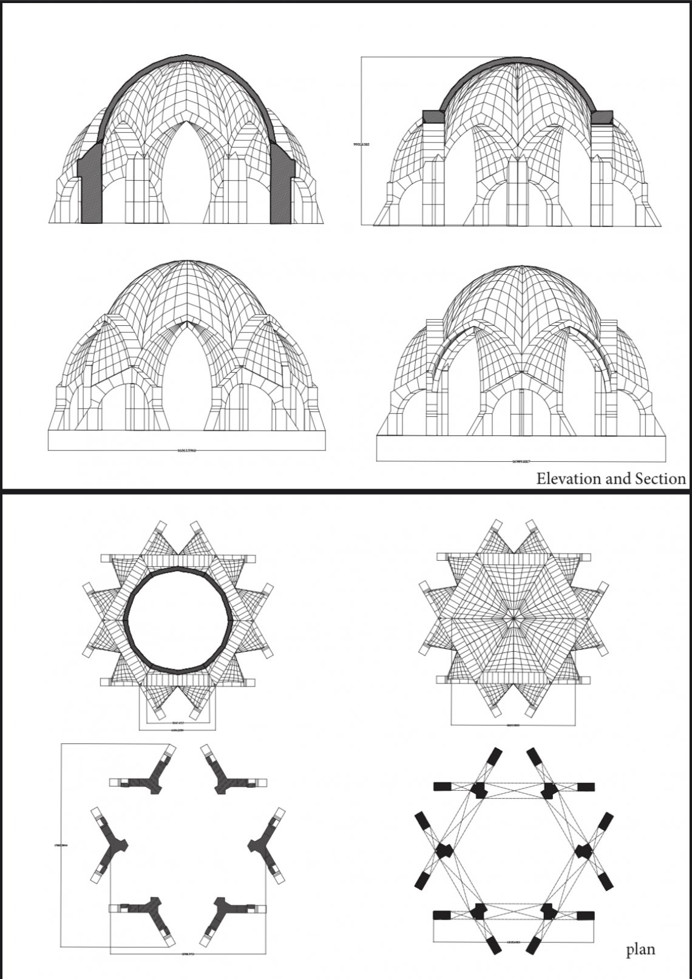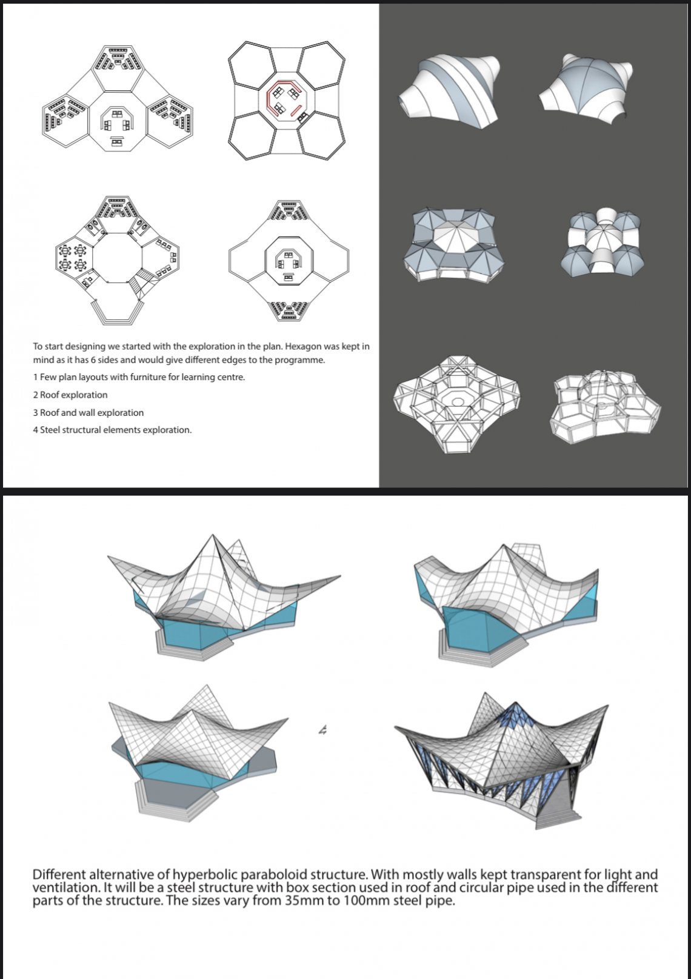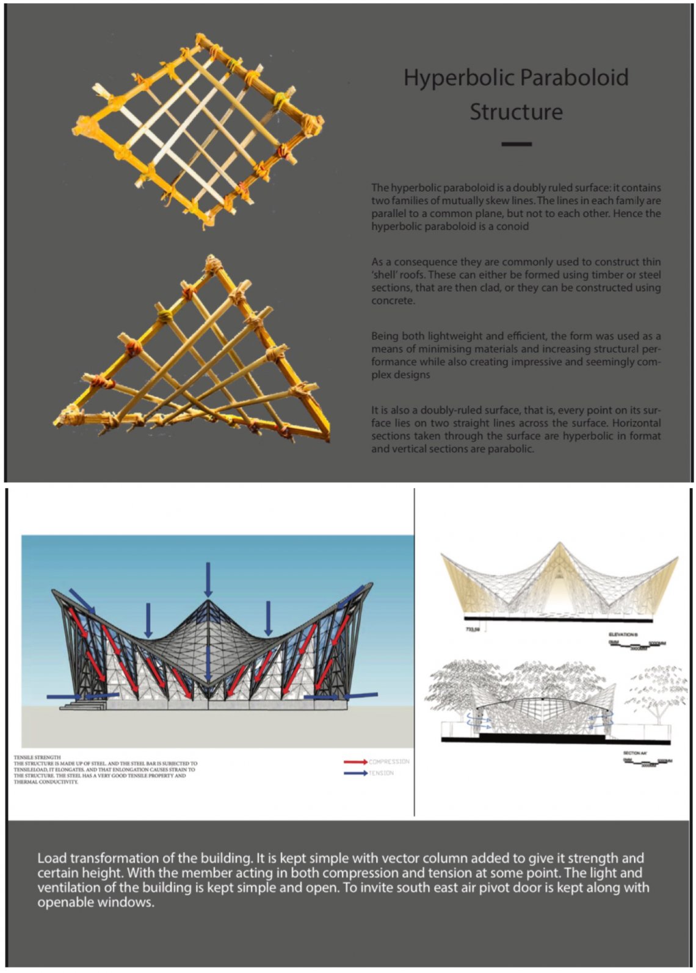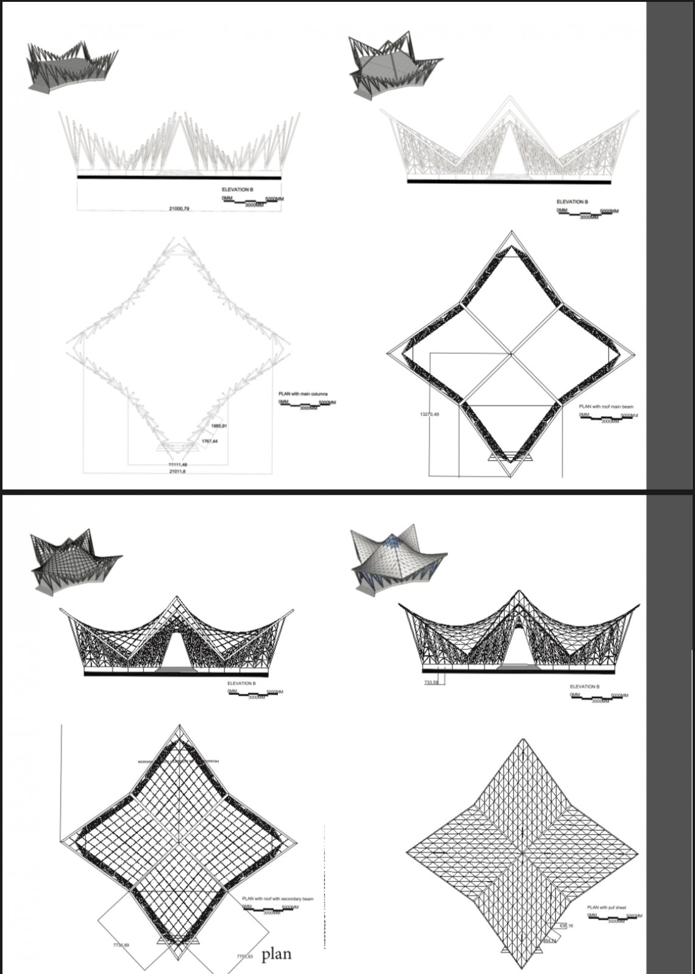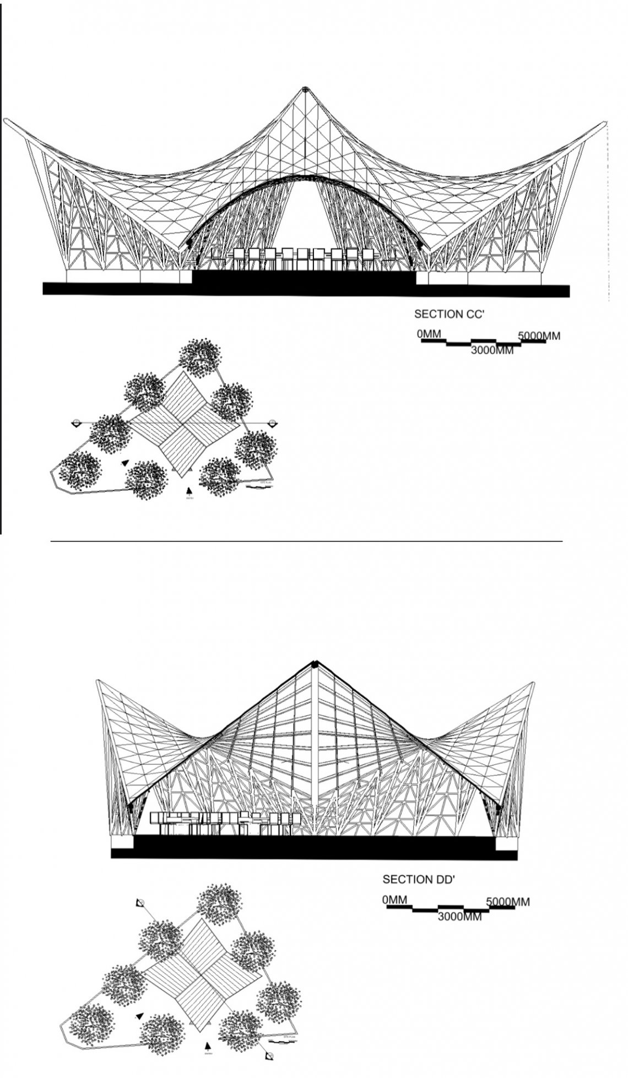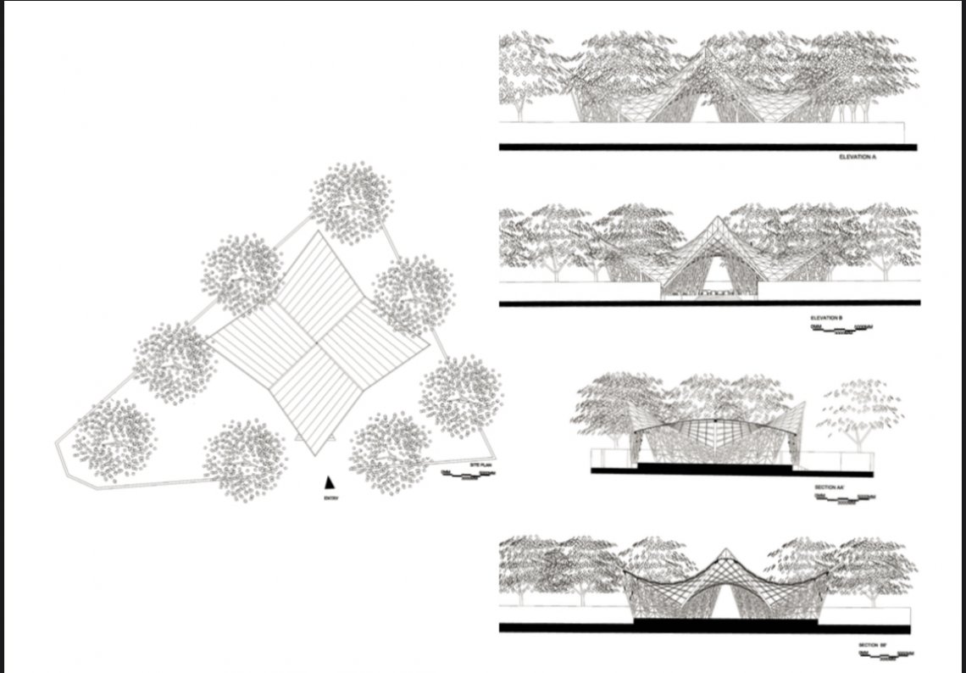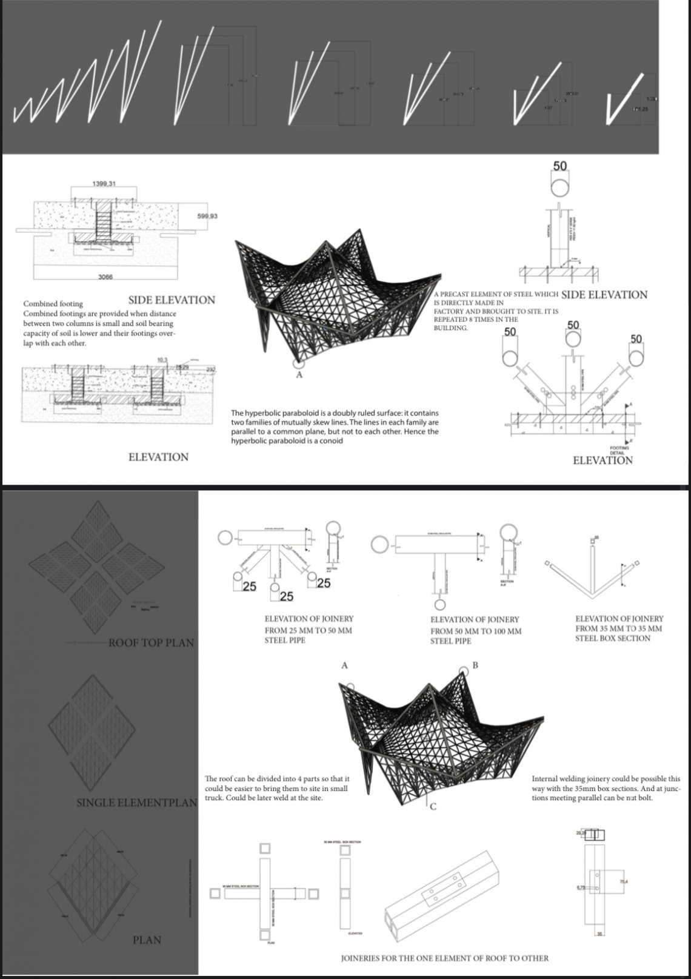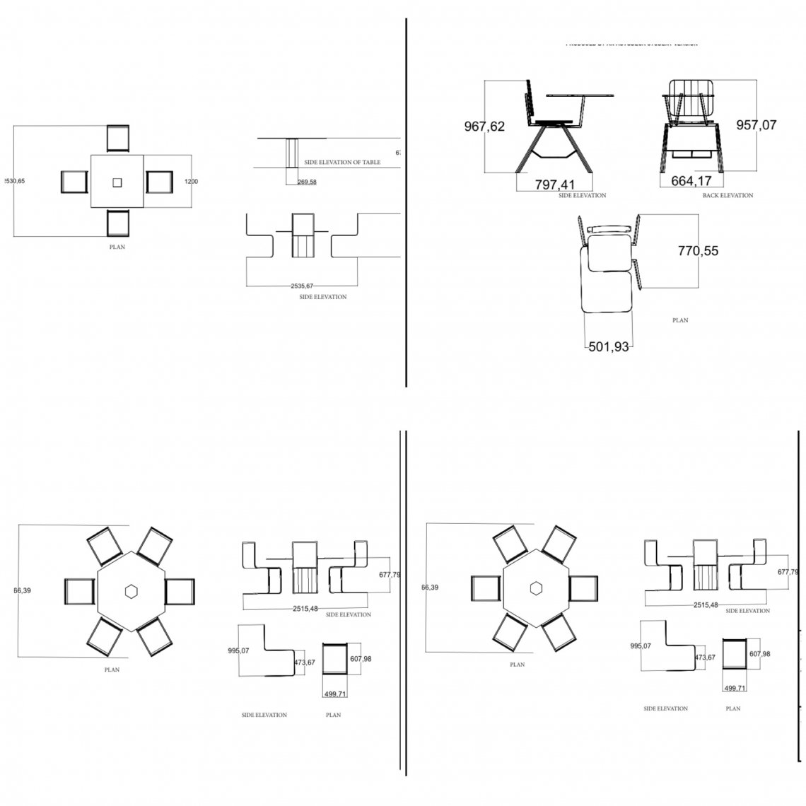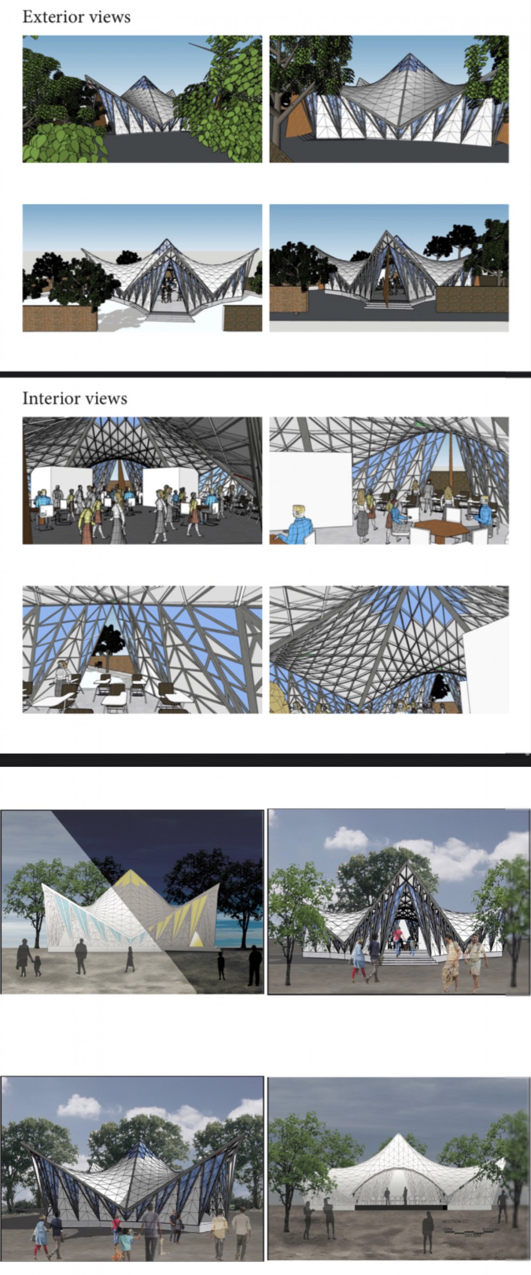Your browser is out-of-date!
For a richer surfing experience on our website, please update your browser. Update my browser now!
For a richer surfing experience on our website, please update your browser. Update my browser now!
‘Designing a structure’ studio is about leanring how a structure behaves, how the natural forces and other forces work and how a structure reflects and compliments the design. Structures are inspried primarily from nature and evolves as pure form or derivation of forms. Understanding types of structures, types of load and their behaviour, structures behaviour and form was the basic which was important to understand. We started with learning about types of structures and selecting a material. Then we analyzed examples of column and beam in categories of types of structures in our selected material (I had brick). The load transfer was analyzed and plan sections of the example were made. Then we designed our own form structure which had beam and column with 10 meter width. The structure was designed with using the material we choose and we were allowed to use other material for connection of beam and column. The design evolved over time with discussinoa dn feedback. Then we had to make a system by repeating the structure element (minimu 3 times). We resolved the joineries and figured the 50% covering of the system. We made models for each stage and understood the load transfer more effectively. Then, we had to make a case study on a program, i had library. I choose Parks Libary, Angle Park, Australia. Here, I understood the program of a library, activities, about structure, users, etc. Our final deisgn problem was to design a structure in Gulbai Tekra locality, Ahmedabad. The site is an empty government plot besides Gulbai Tekra Police Station alotted for Anganshada (a small School for kids). There is a continued space alotted for governmetn garden and police station. I had to design a public library for the people living in Gulbai Tekra locality (famously known as the ‘Hollywood’).
