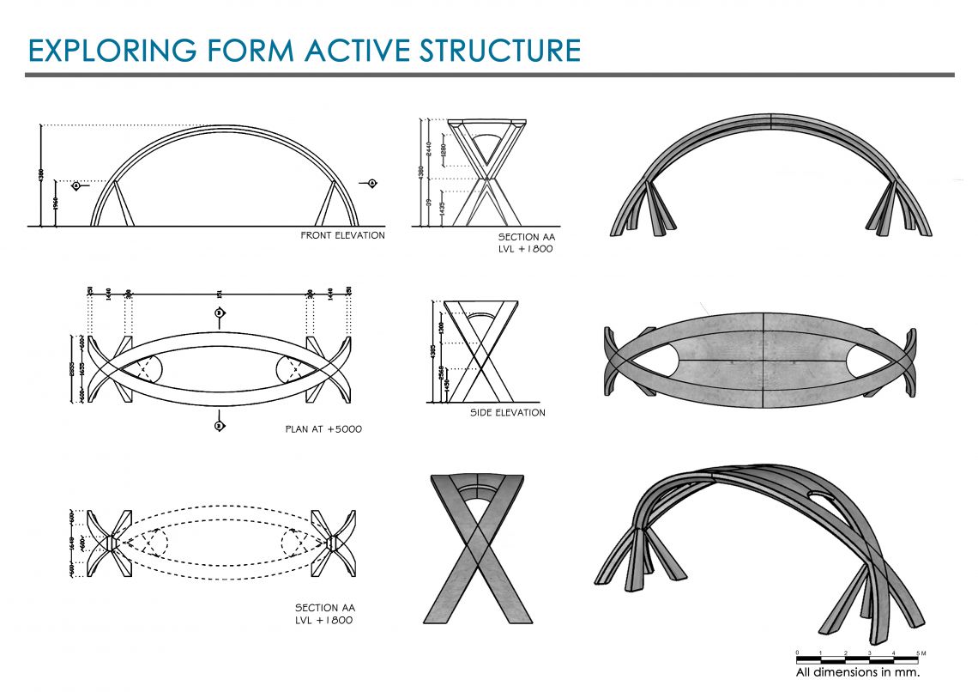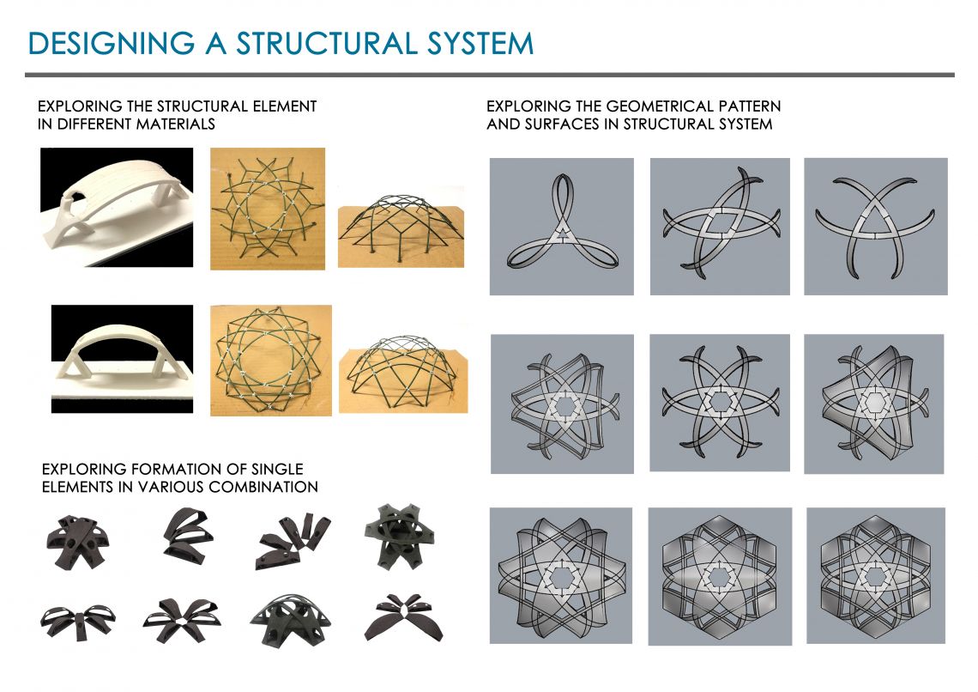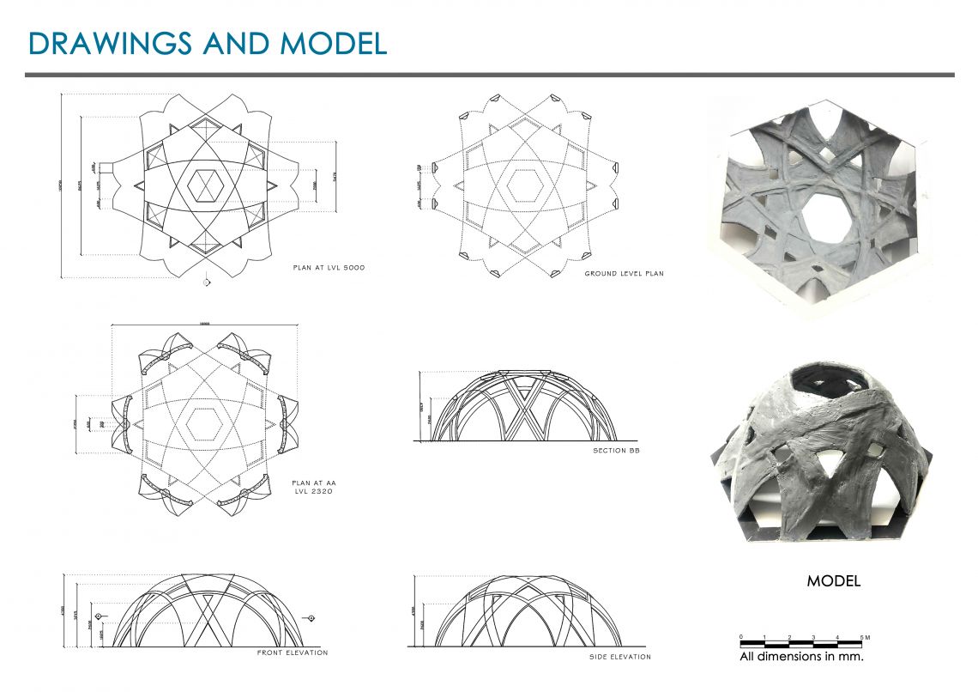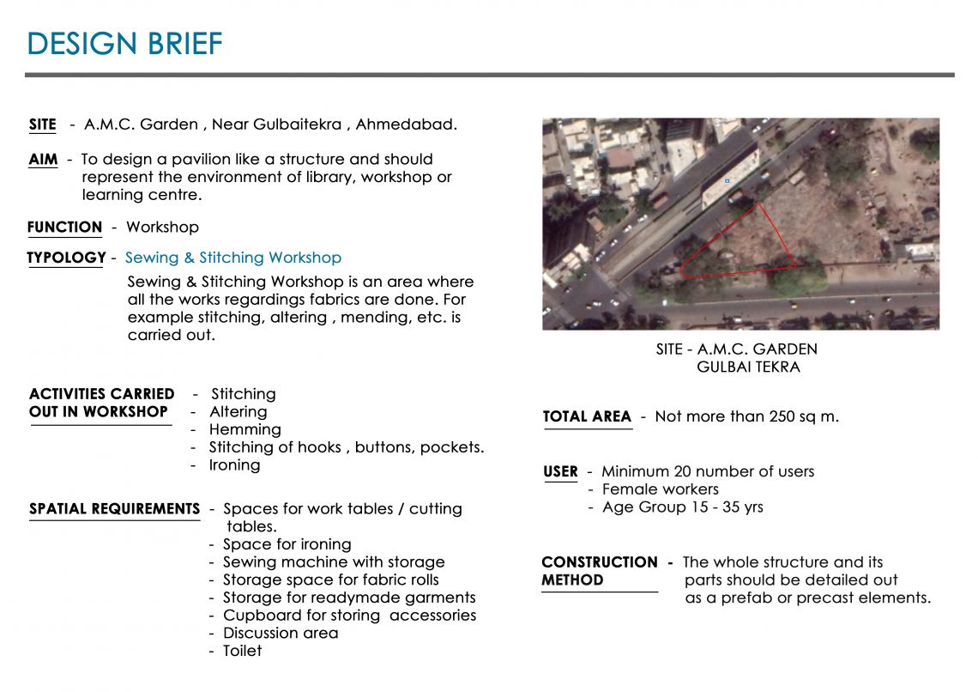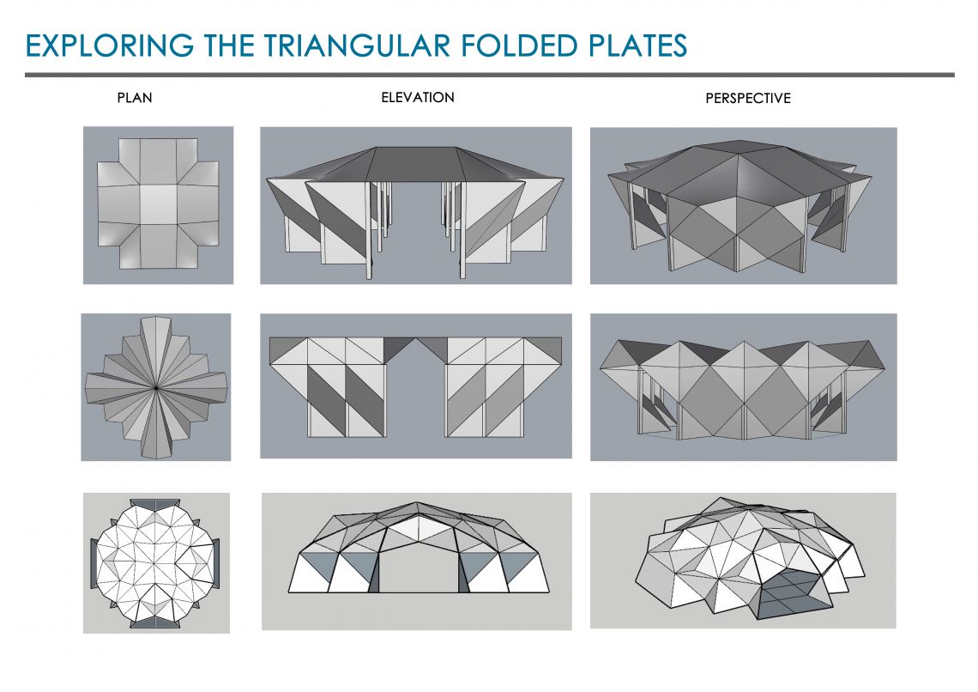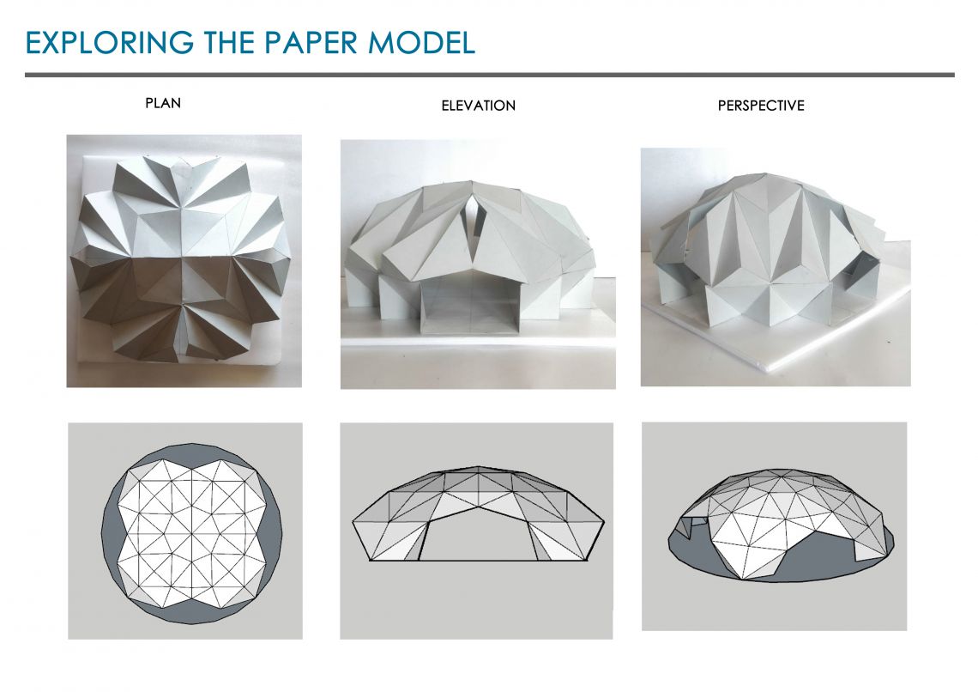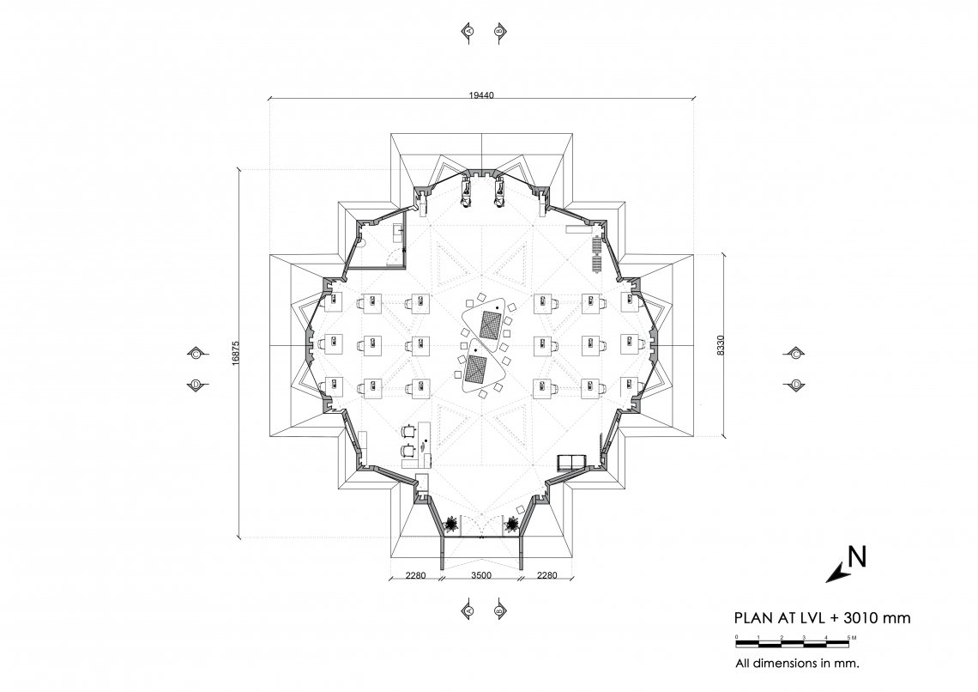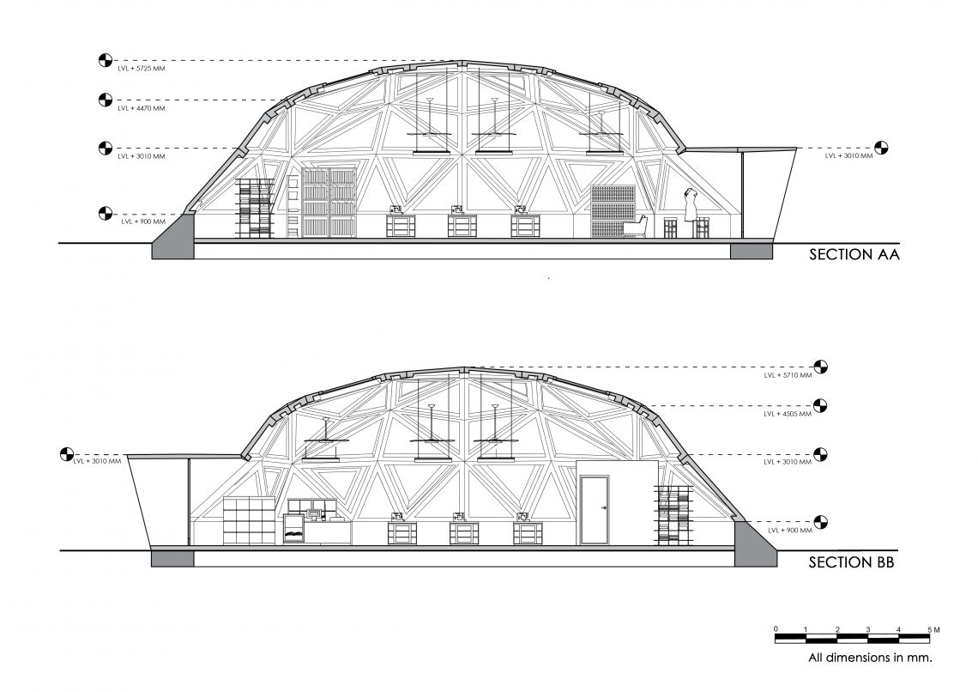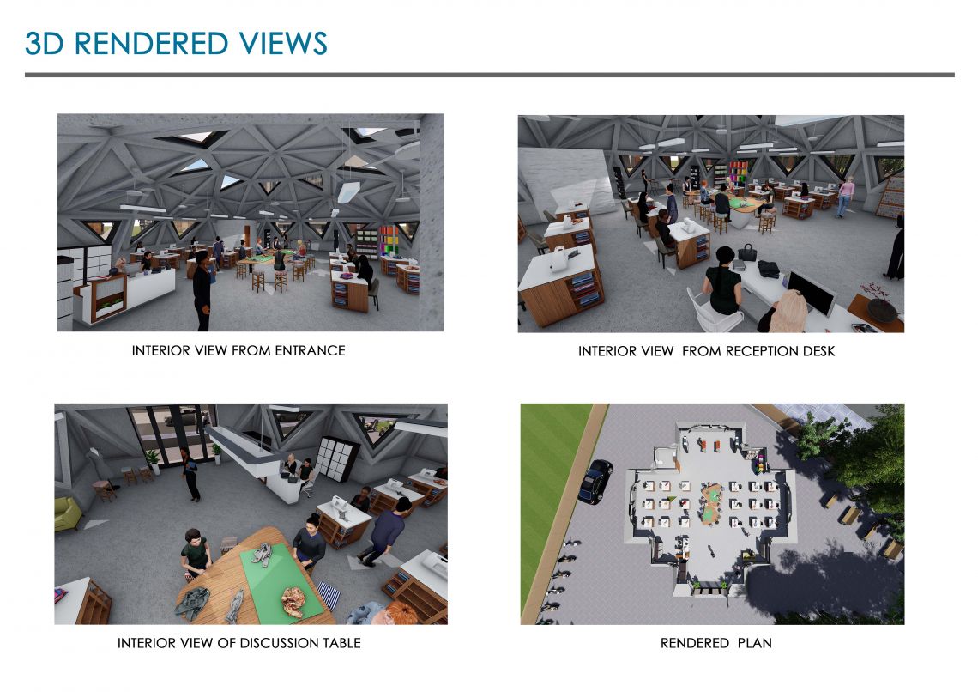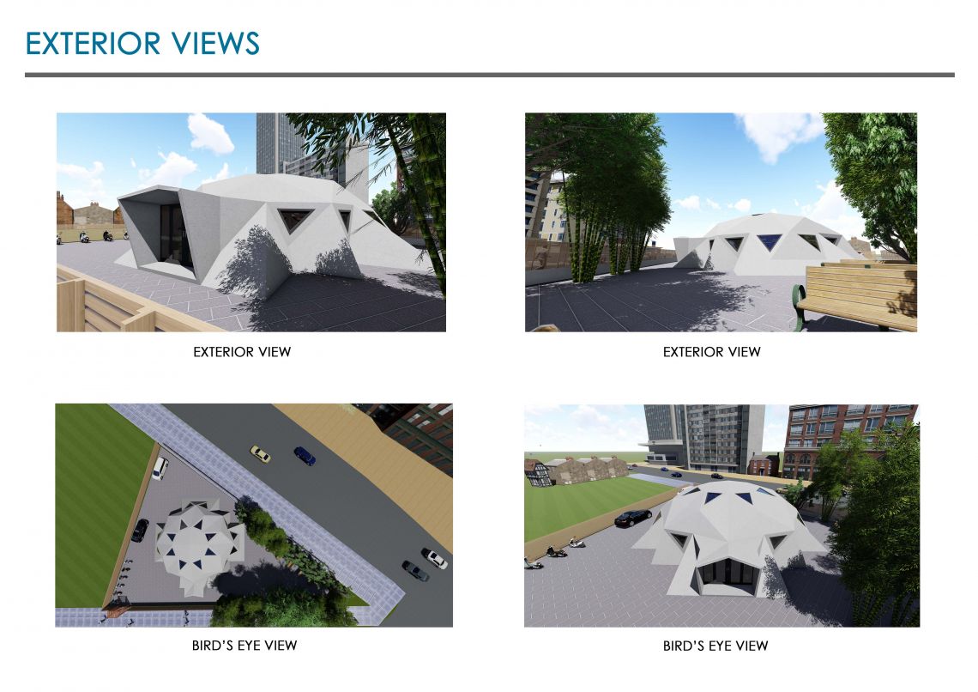Your browser is out-of-date!
For a richer surfing experience on our website, please update your browser. Update my browser now!
For a richer surfing experience on our website, please update your browser. Update my browser now!
The project is to design a Sewing Workshop. The whole structure and its parts is detailed out as a prefab or precast structure. The site is located at the Gulbai Tekra with 250 sq m of area. The system used to design this structure is a Folded Plate Structural System with the use of precast concrete panels. The minimum number of users is 20. The workshop will be run by the female workers. The openings in the structure is designed in a way that it allows maximum natural light and ventilation inside the building.
Portfolio Link -
https://drive.google.com/file/d/1ED-Zyyg08JOQ8UghA0dxa5y1nDN_gK_I/view?usp=sharing
