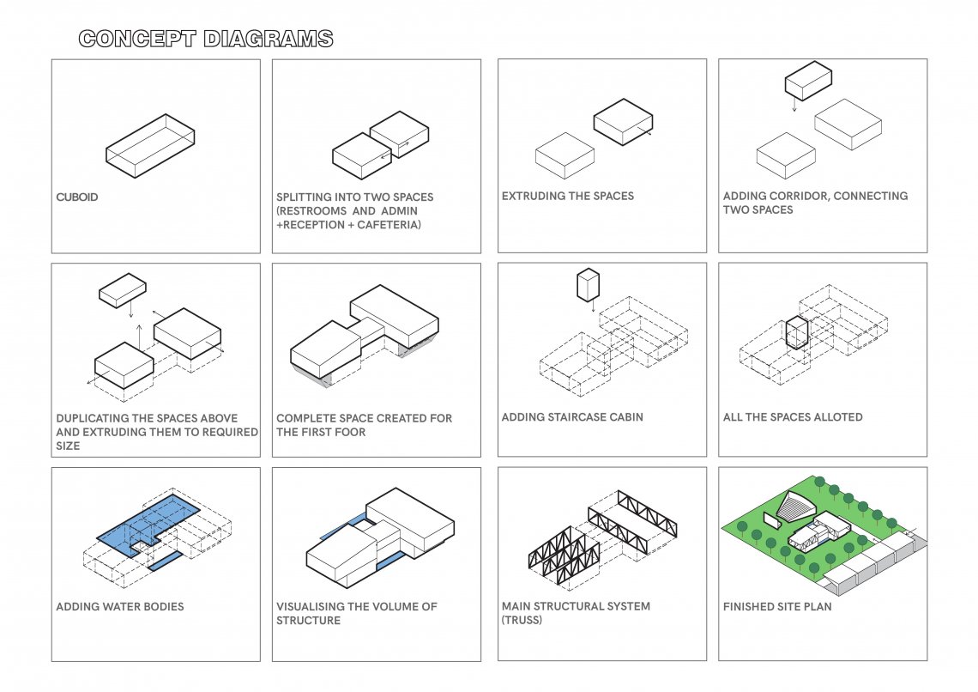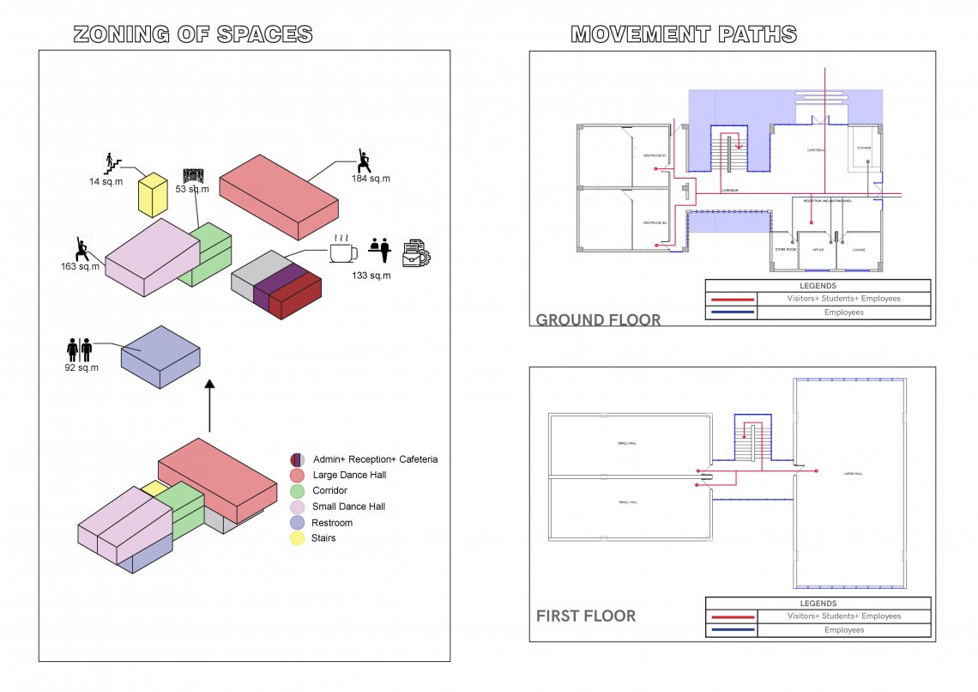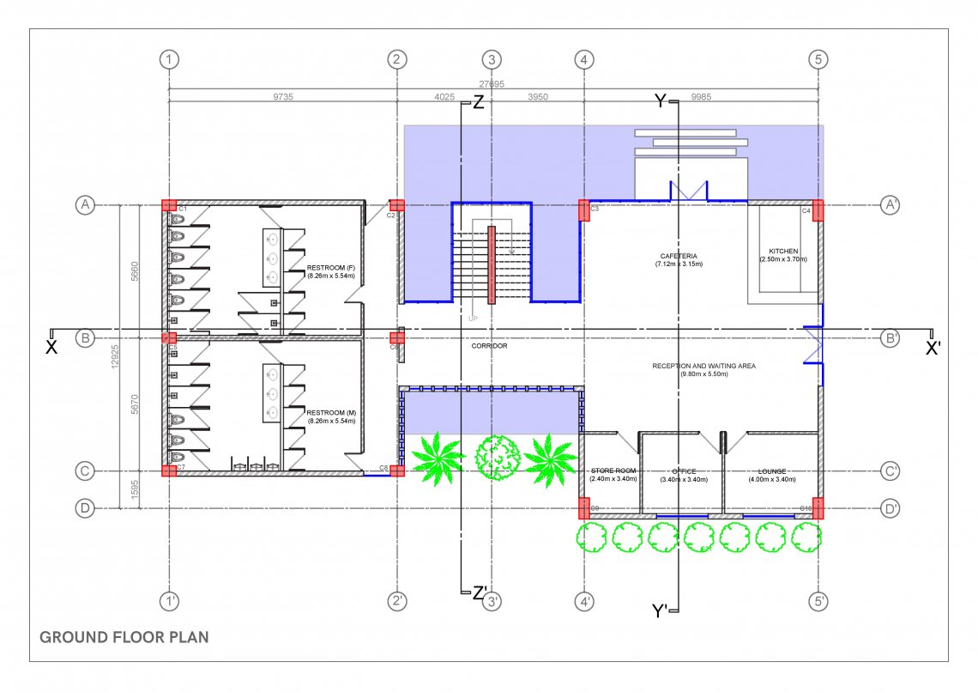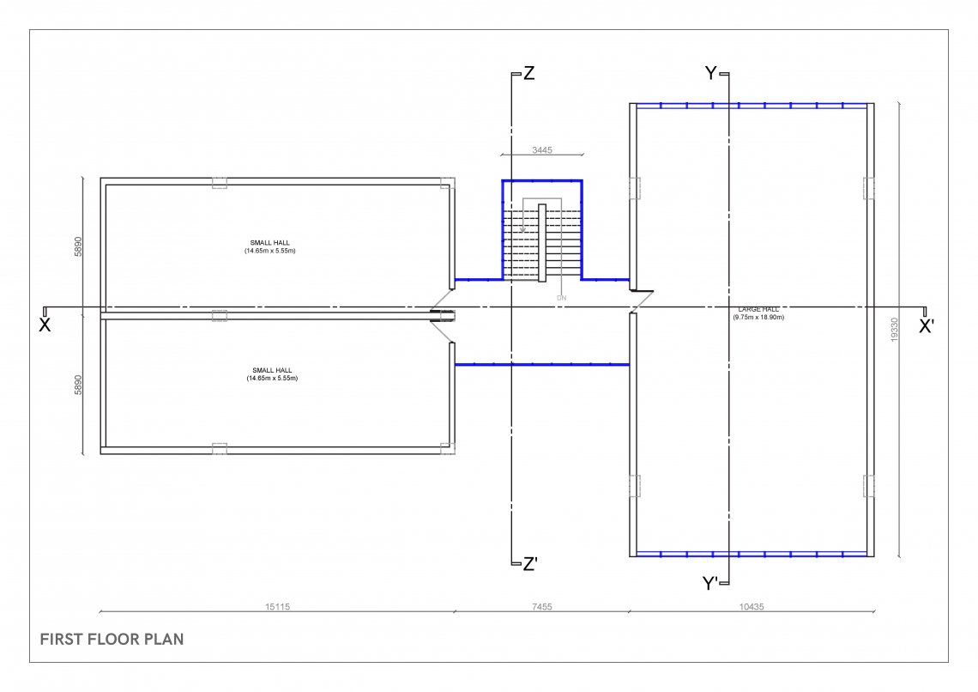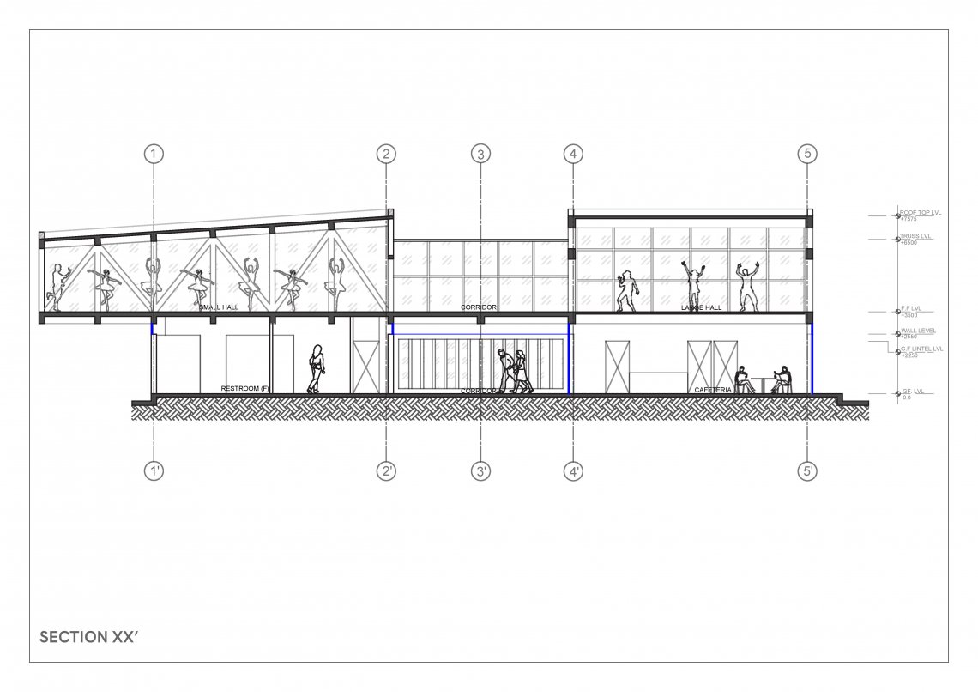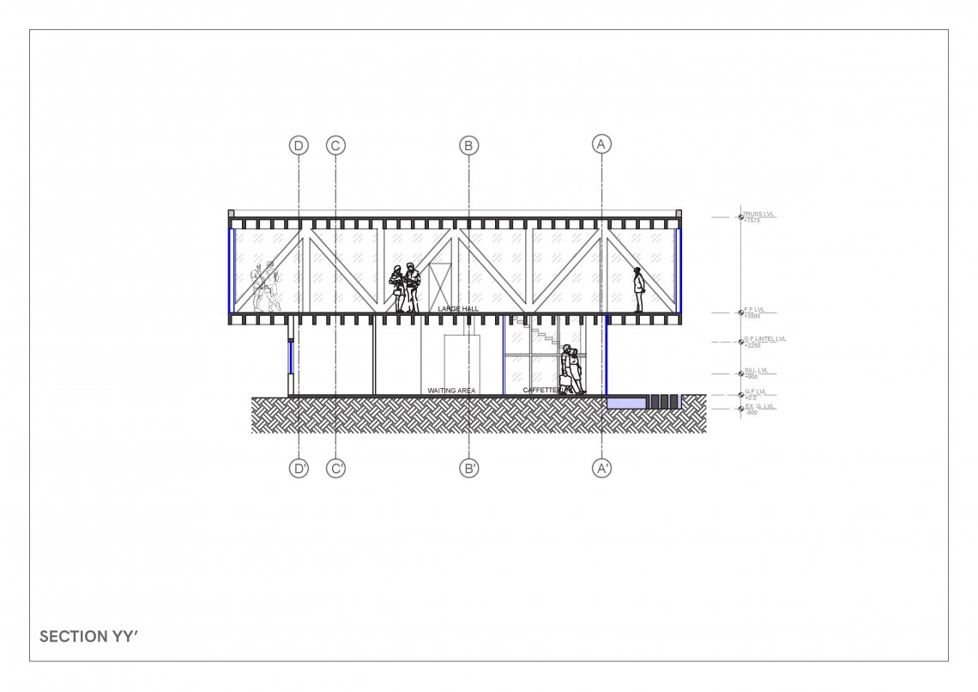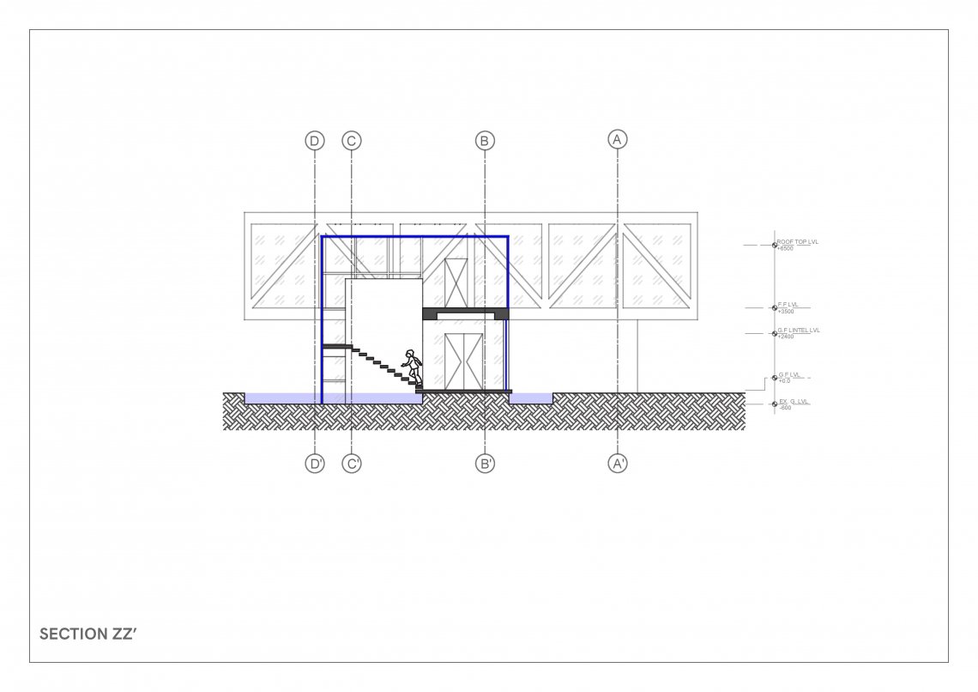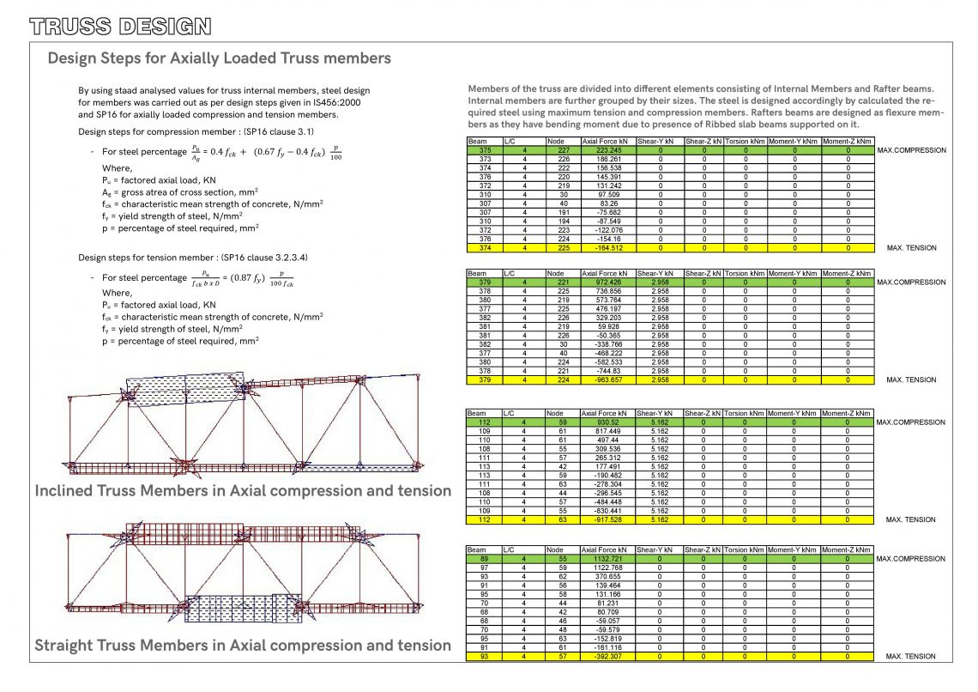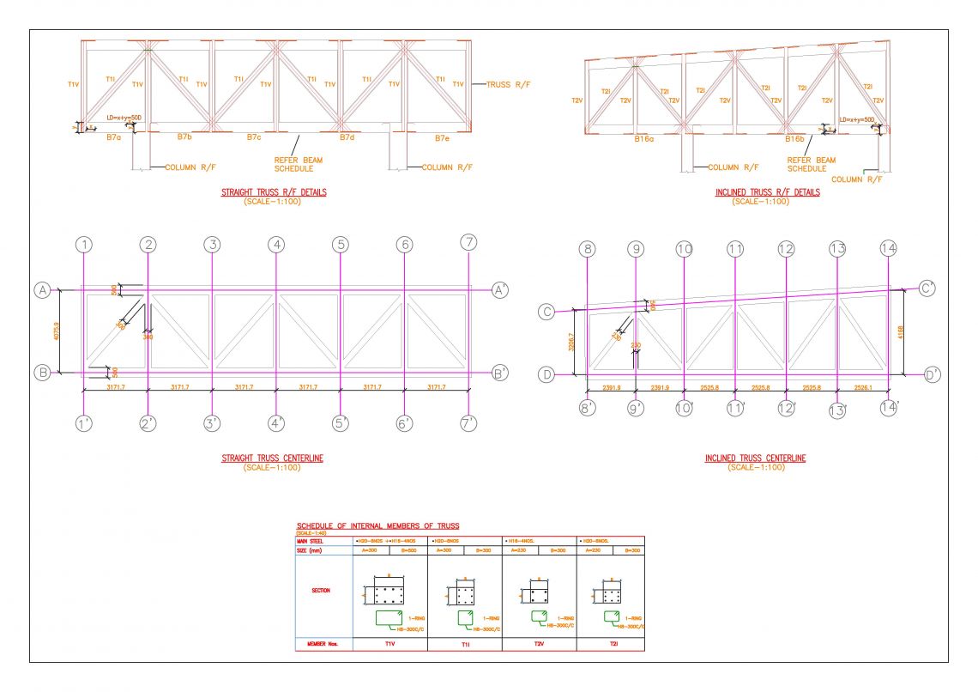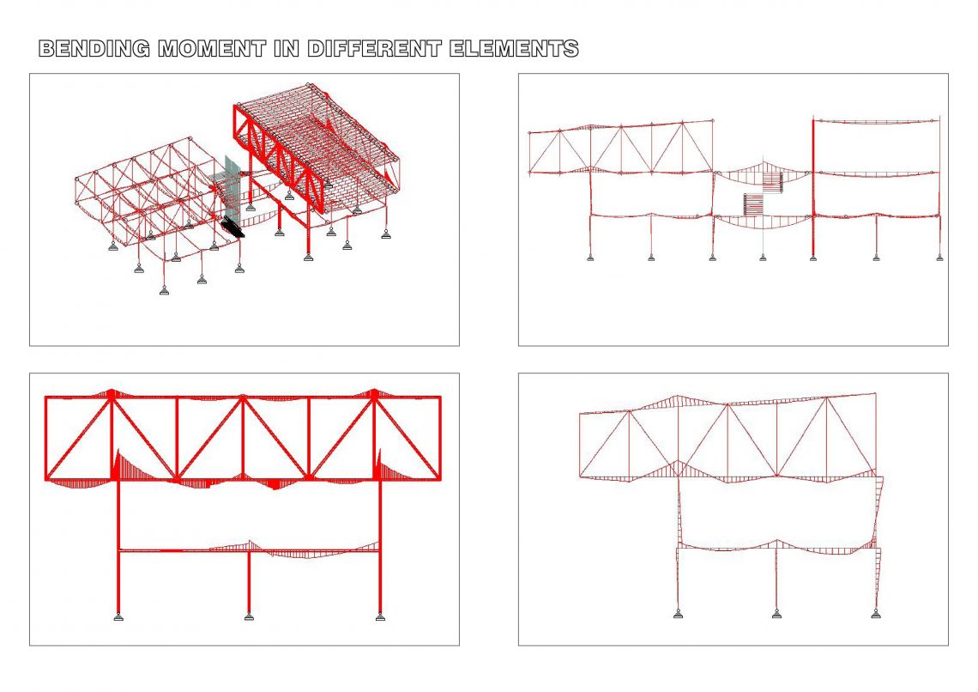Your browser is out-of-date!
For a richer surfing experience on our website, please update your browser. Update my browser now!
For a richer surfing experience on our website, please update your browser. Update my browser now!
Designing spaces in reinforced concrete is the studio that helped us understand how architects and structural engineers work hand in hand, which includes the challenges faced and the agreements and disagreements between them. In this process of learning, we developed the ability to design any space and visualize it. The studio was mainly divided into two major modules, i.e architectural design and structural design. Now, there were 8 RCC structural system and 8 distinct types of buildings were introduced to us, with each assigned to a group of two. In our case, the concrete truss was the structural system and the building type was ‘Dance Academy’.
