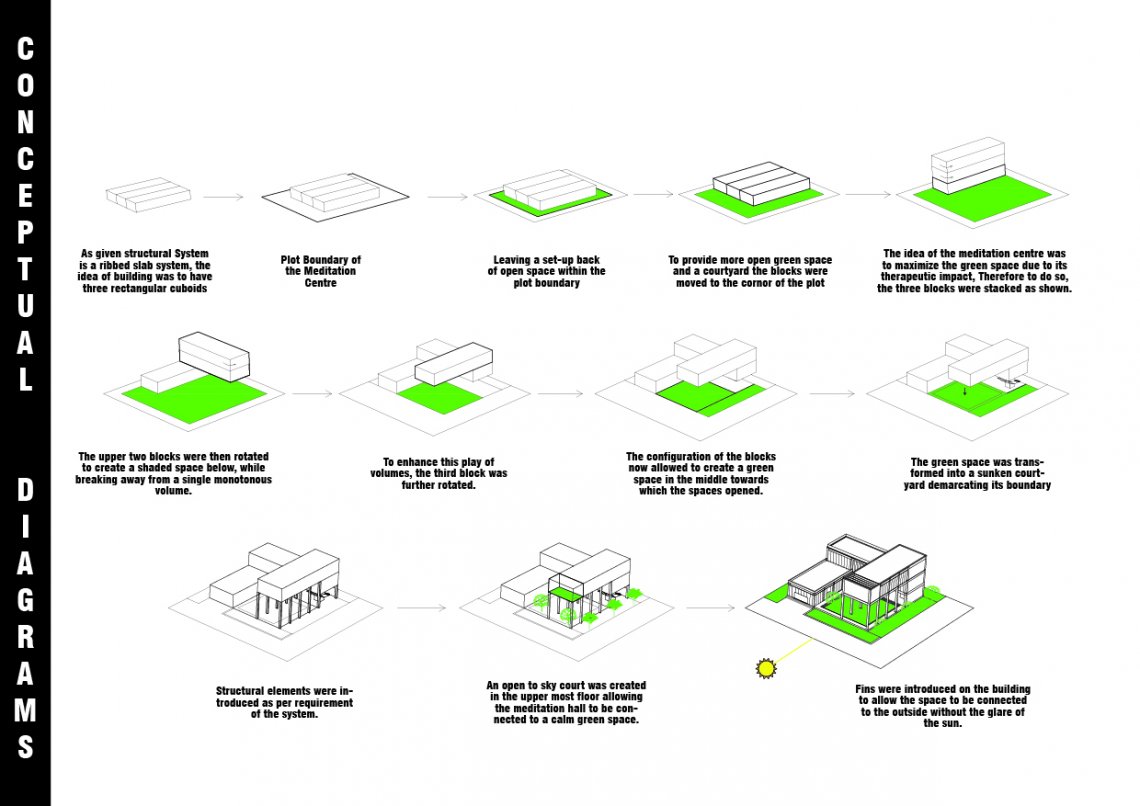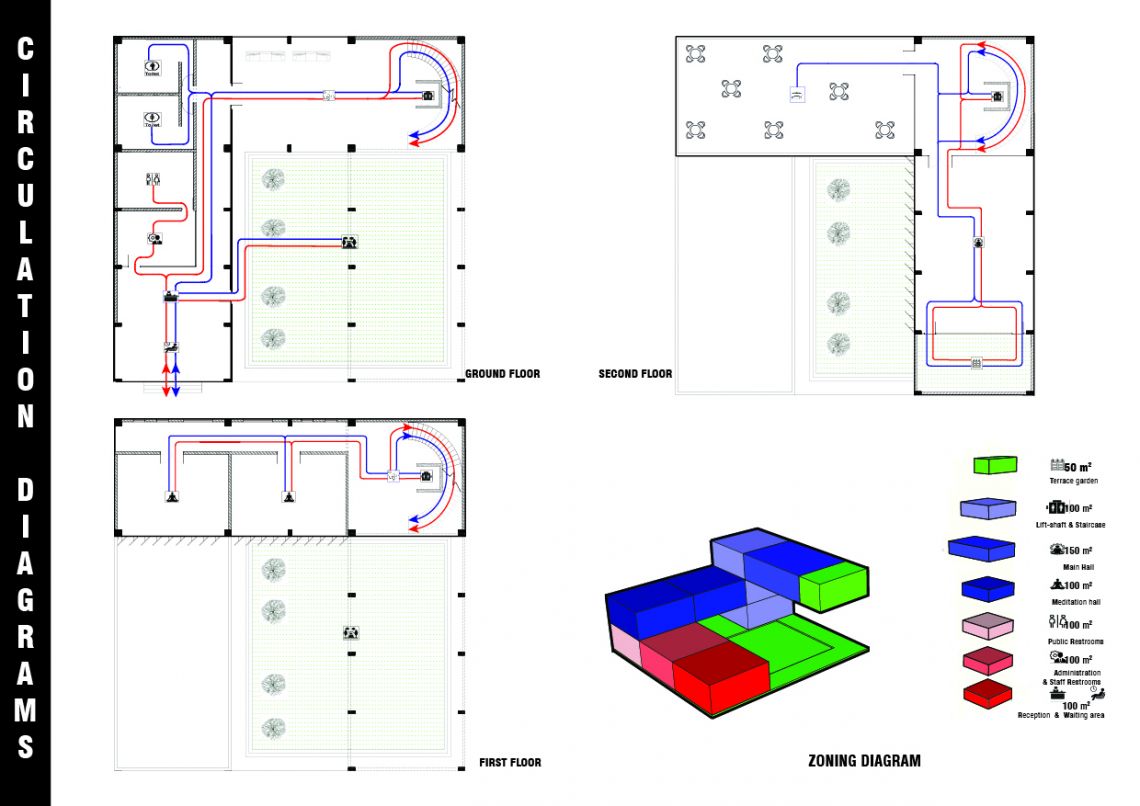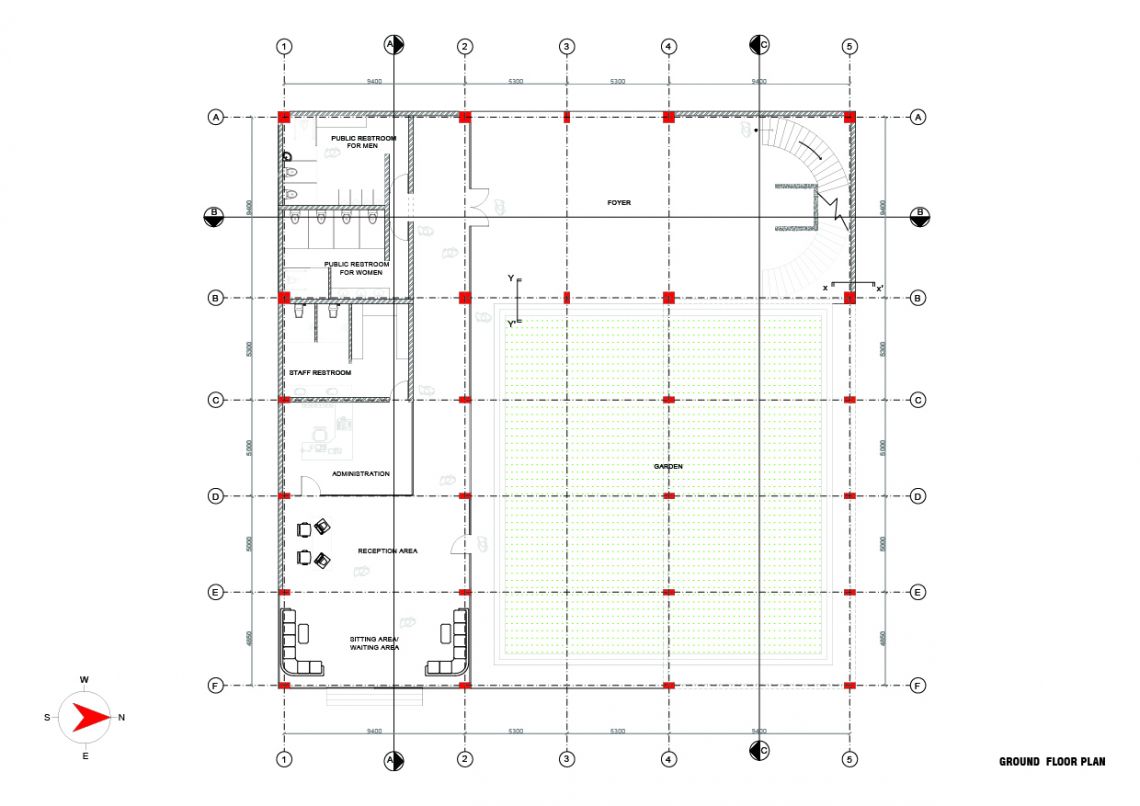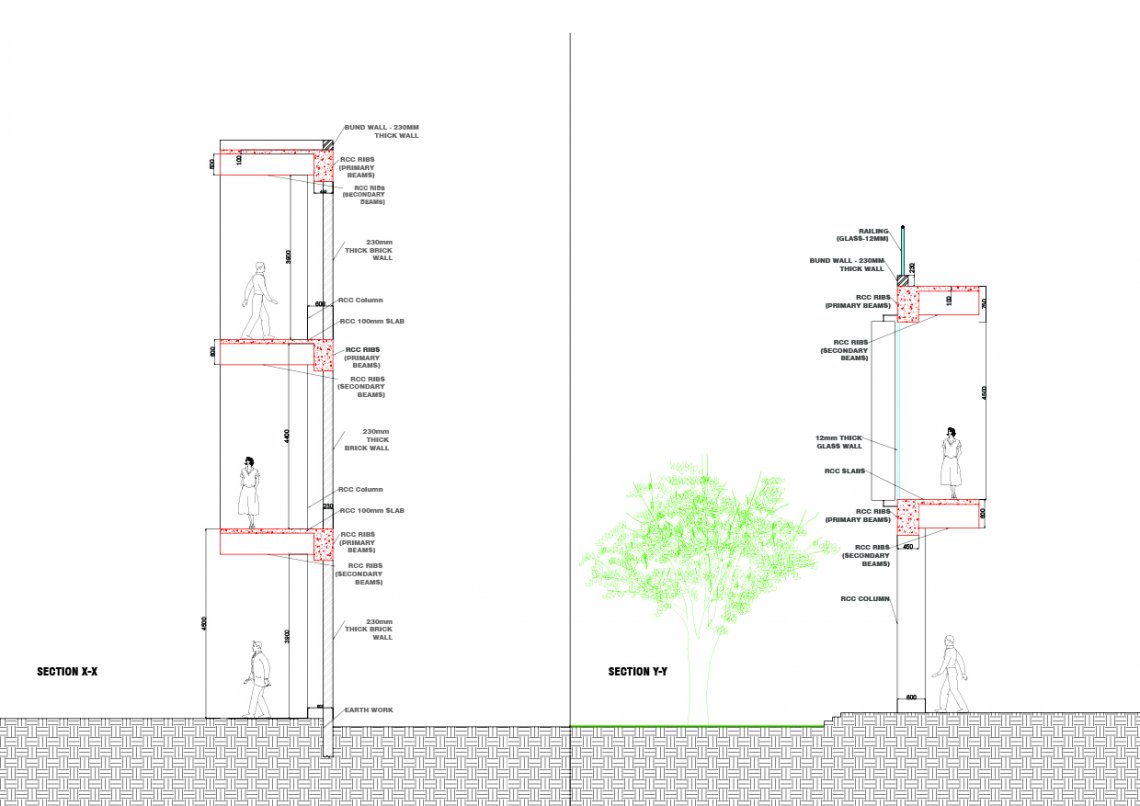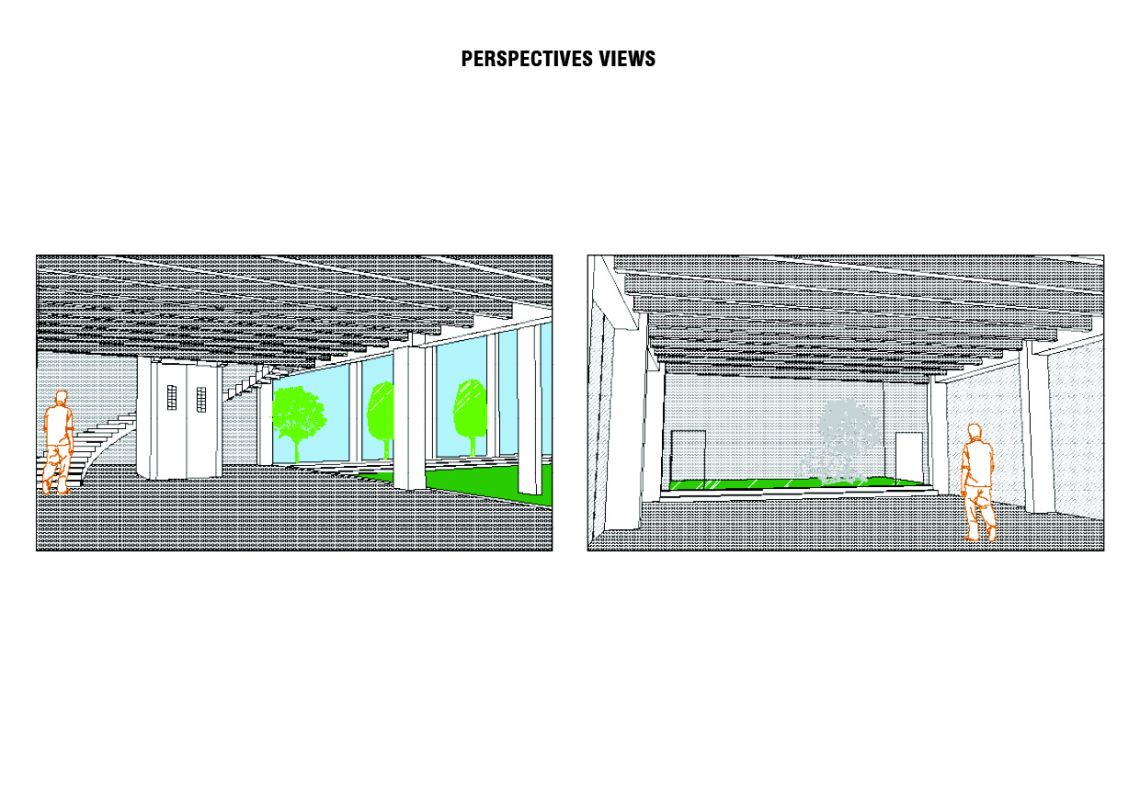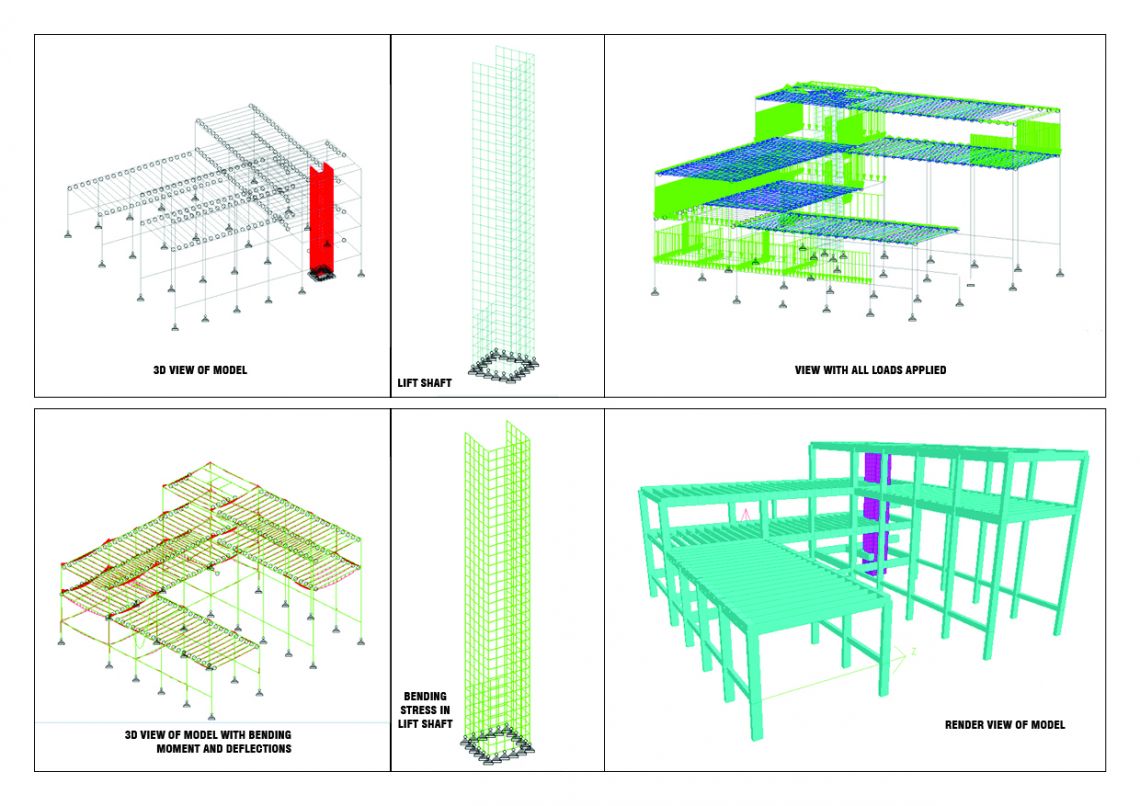Your browser is out-of-date!
For a richer surfing experience on our website, please update your browser. Update my browser now!
For a richer surfing experience on our website, please update your browser. Update my browser now!
We learn that as a Technology student, on field how to fulfill Structural aspect from Architectural point of view. In this studio my aim at developing a holistic understanding of various building systems, right from its spatial conceptualization. For this studio, we, myself and Jugal Shah have worked as partners and the structural system that we have chosen is Ribbed Slab.

