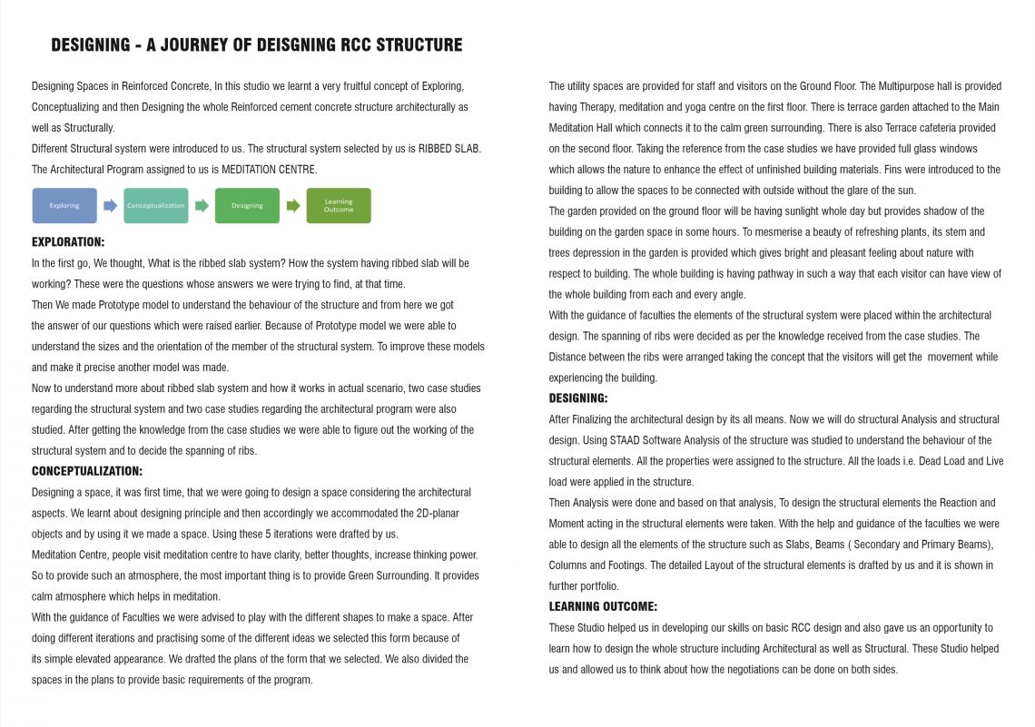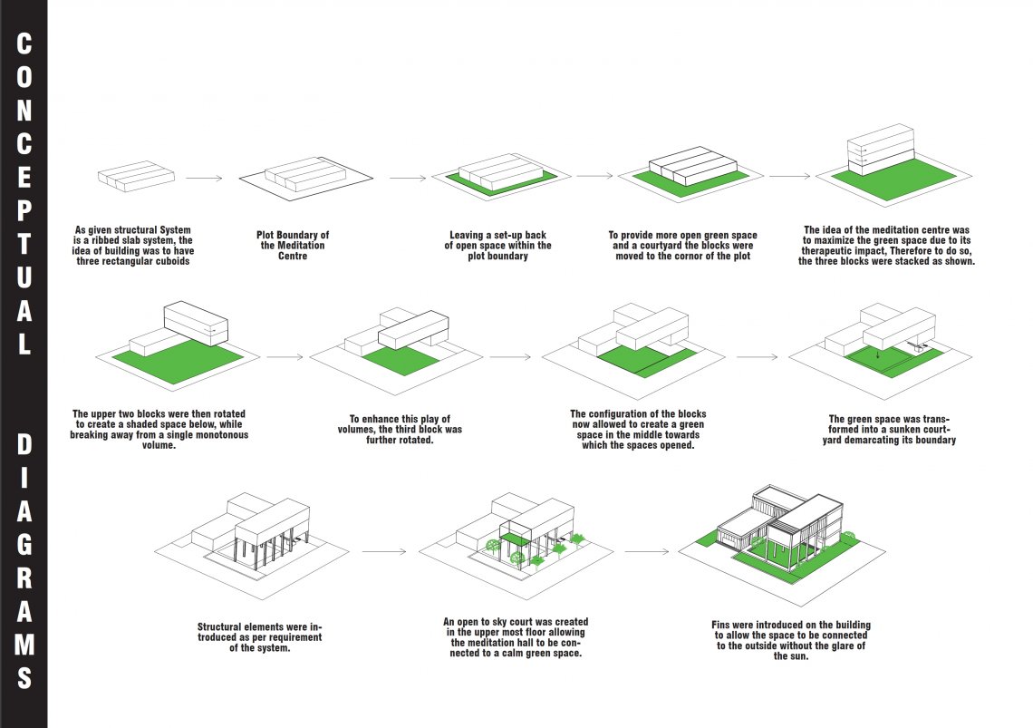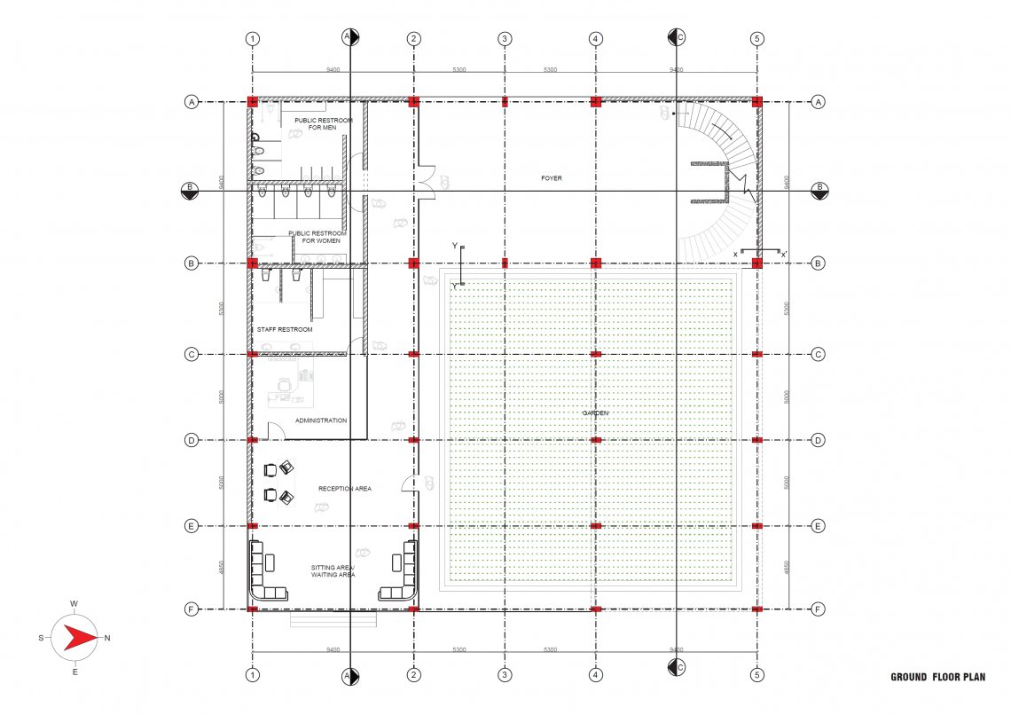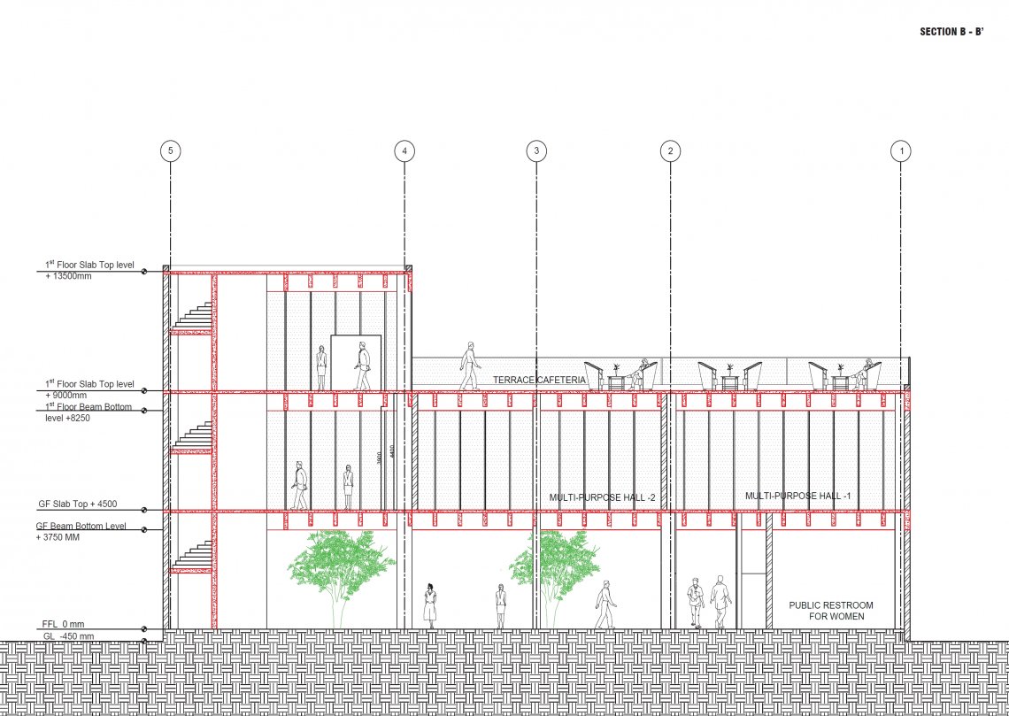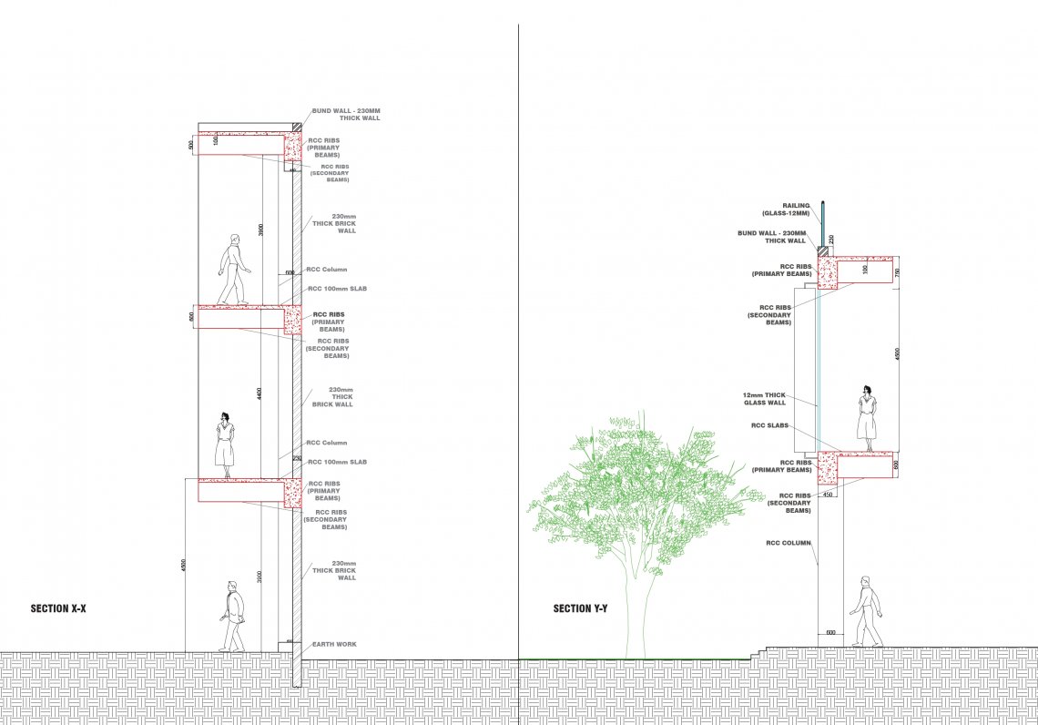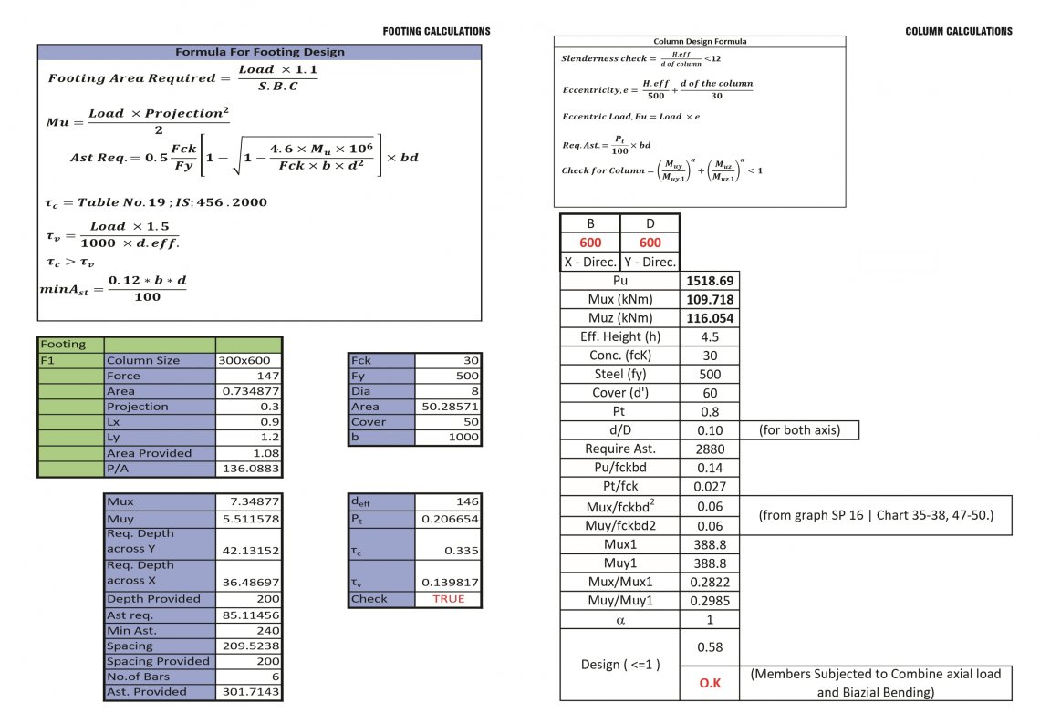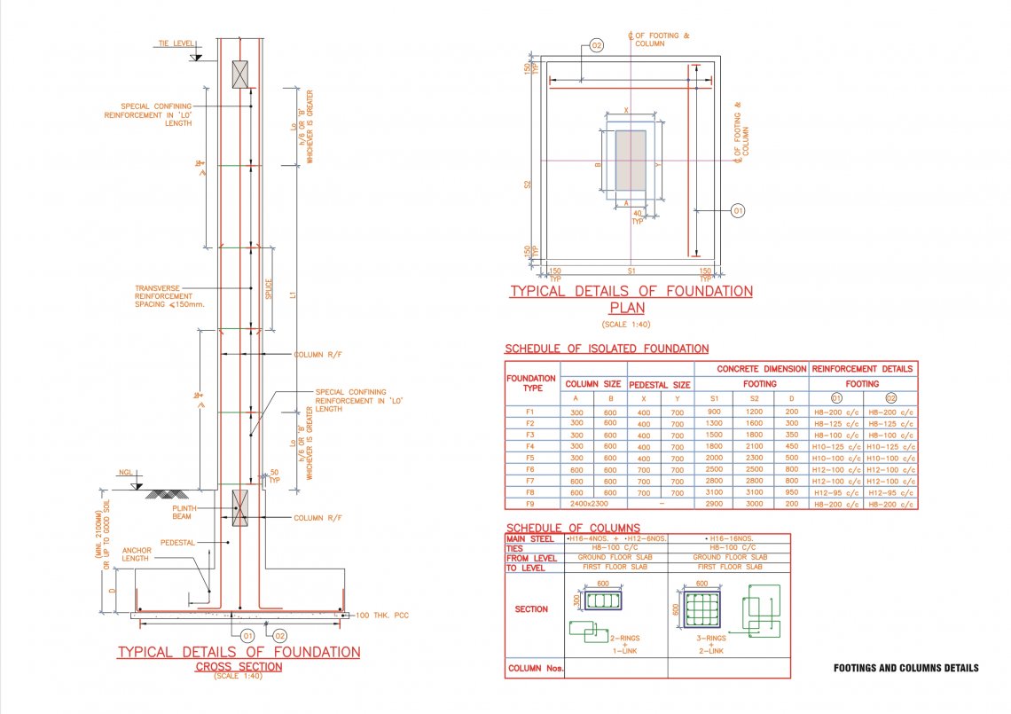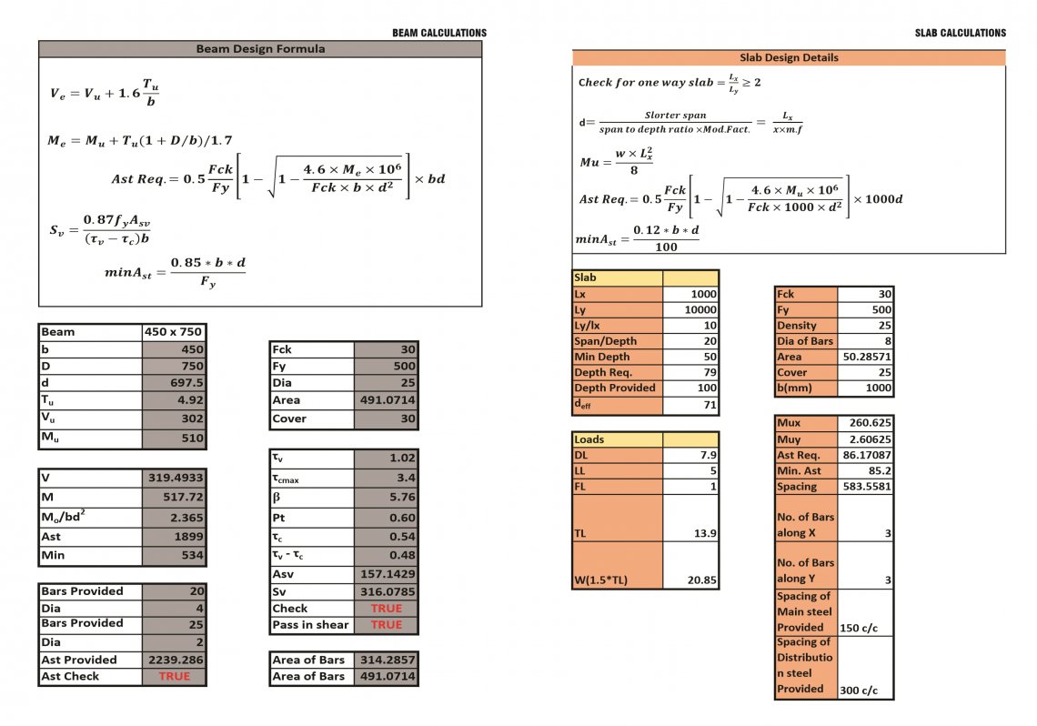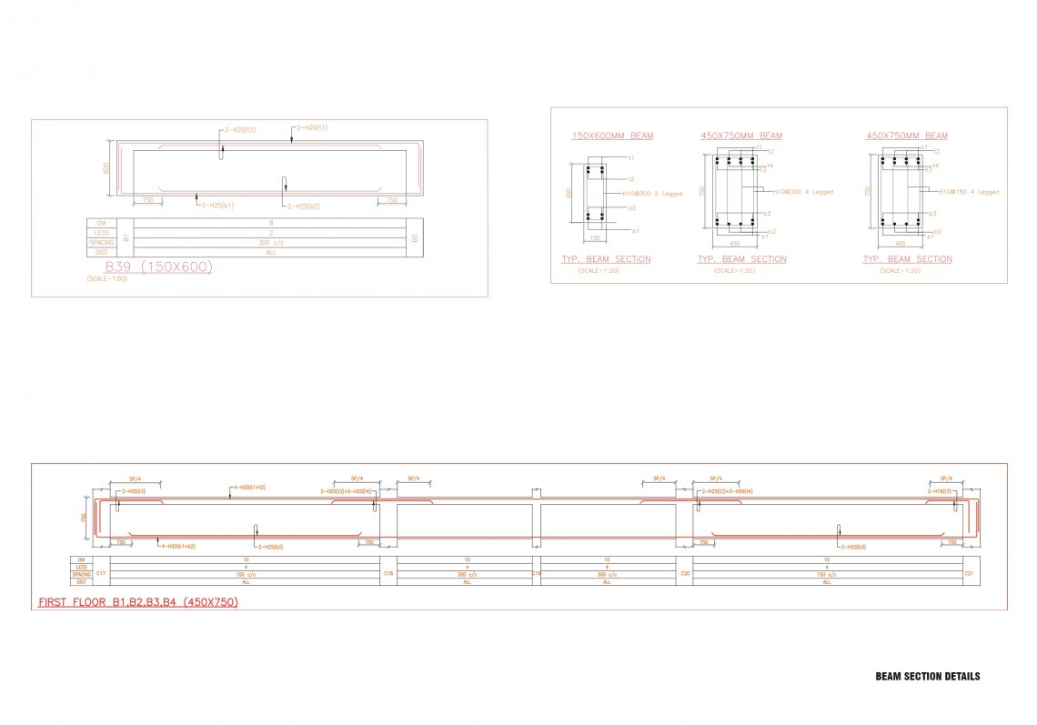Your browser is out-of-date!
For a richer surfing experience on our website, please update your browser. Update my browser now!
For a richer surfing experience on our website, please update your browser. Update my browser now!
Structural System and Architectural program assigned is Ribbed Slab and Meditation Centre. First, we made prototype model, then studied case study for both structural system and architectural program. After studying Case study we designed a space fulfilling requirements of architectural program. For designing detail concept diagram, Plans, Sections, Wall Sections, circulation diagram, Zoning, exploded view and perspective view with the help of sketchup model. After Finalizing the architectural design, structural elements such as footing, column, beams, slabs are analysed by STAAD Software and designed with the help of analysis by us.
CLICK HERE TO VIEW DETAILED PORTFOLIO
&
CLICK HERE TO VIEW WALKTHROUGH.
