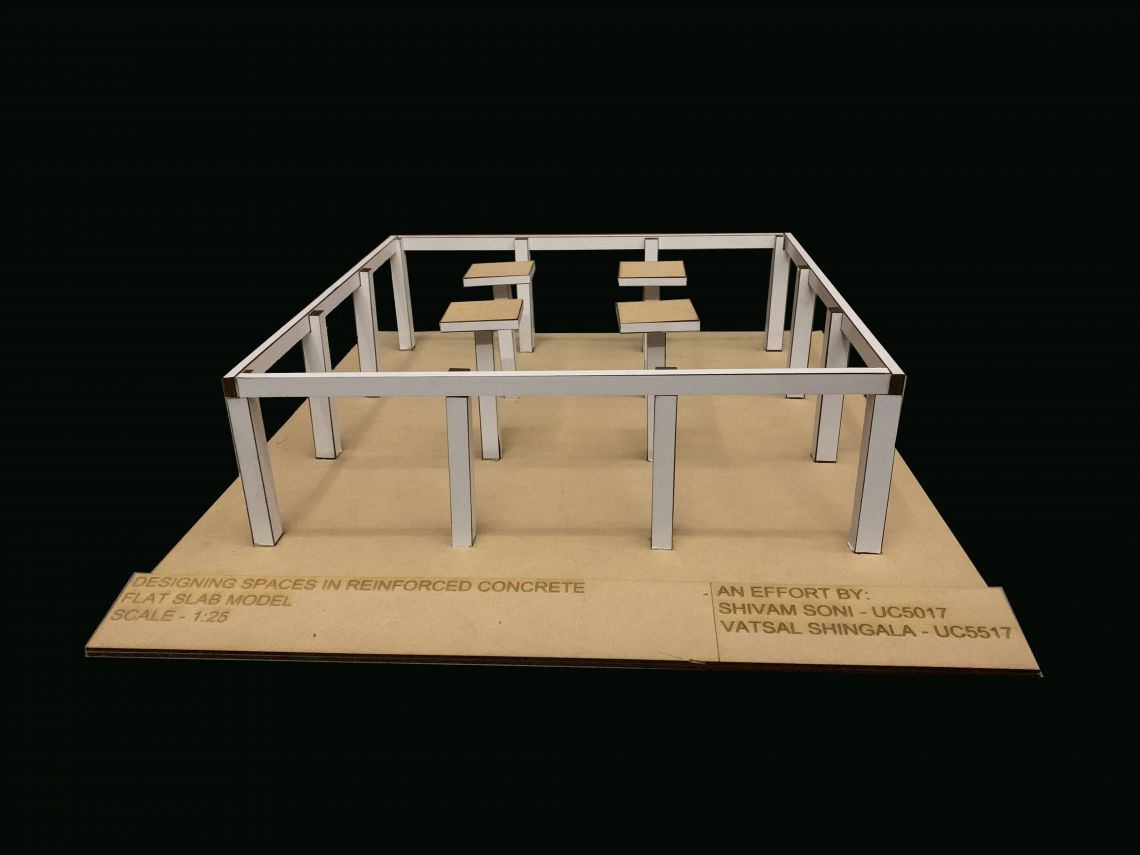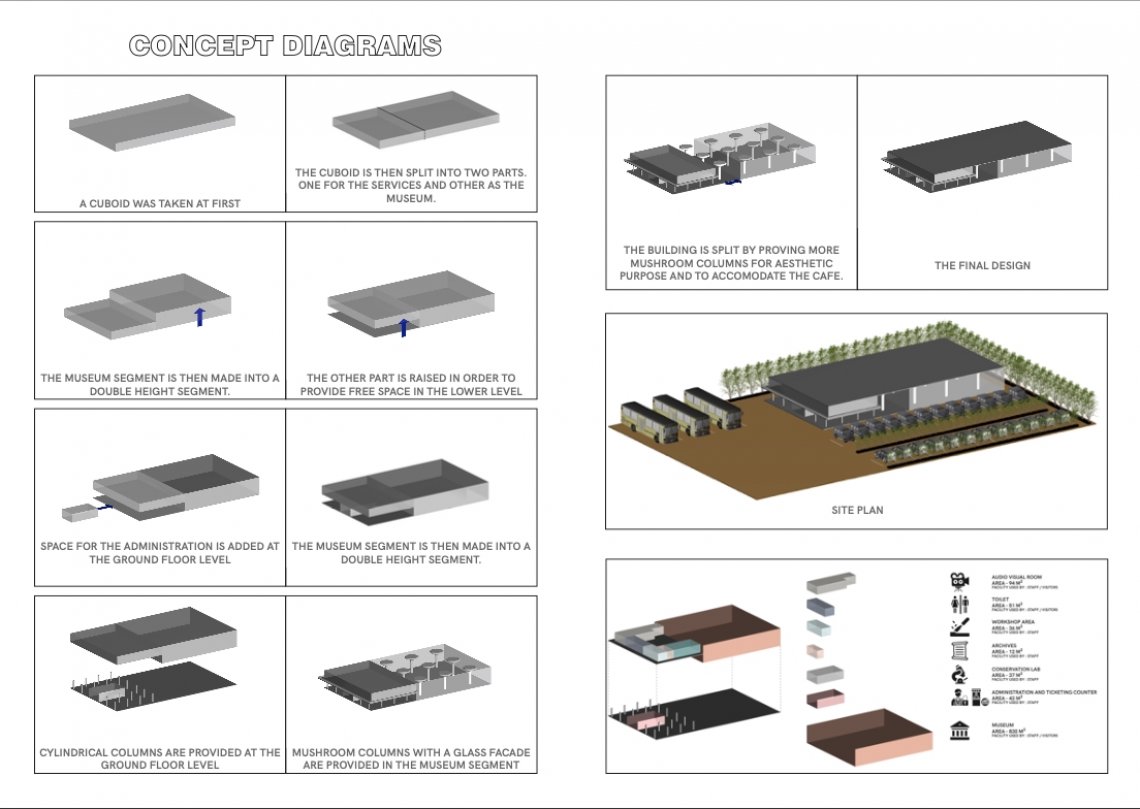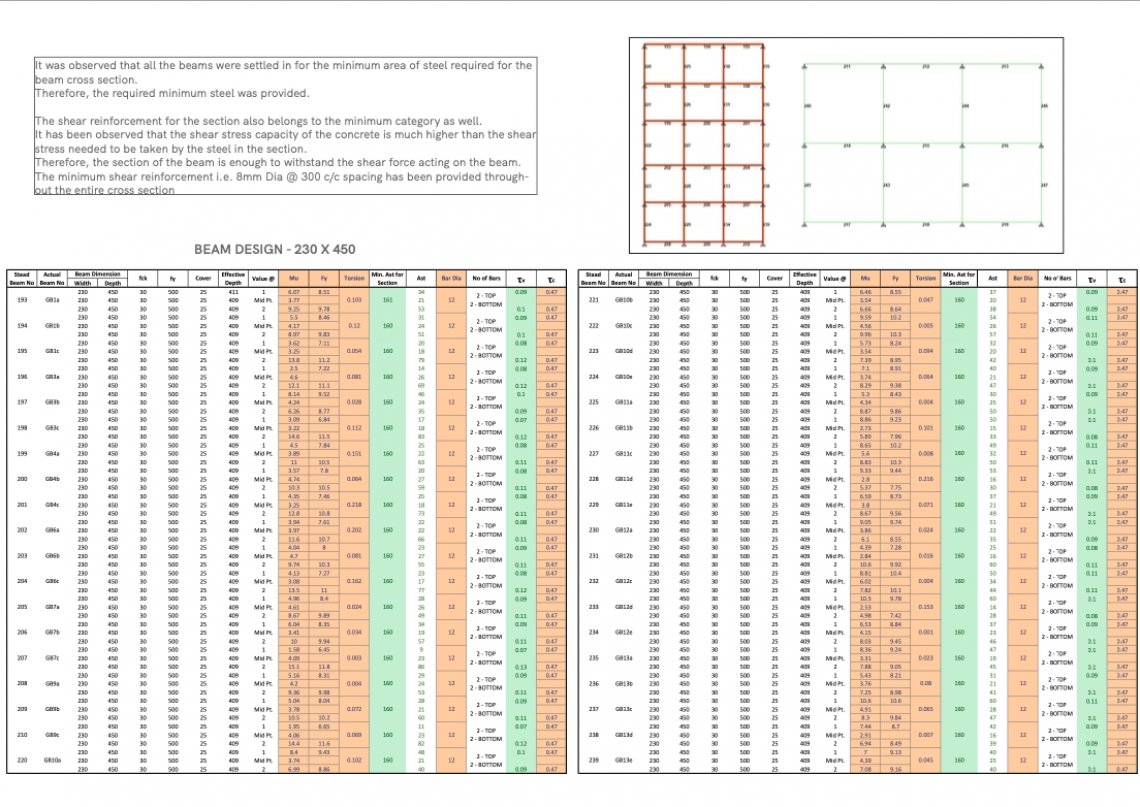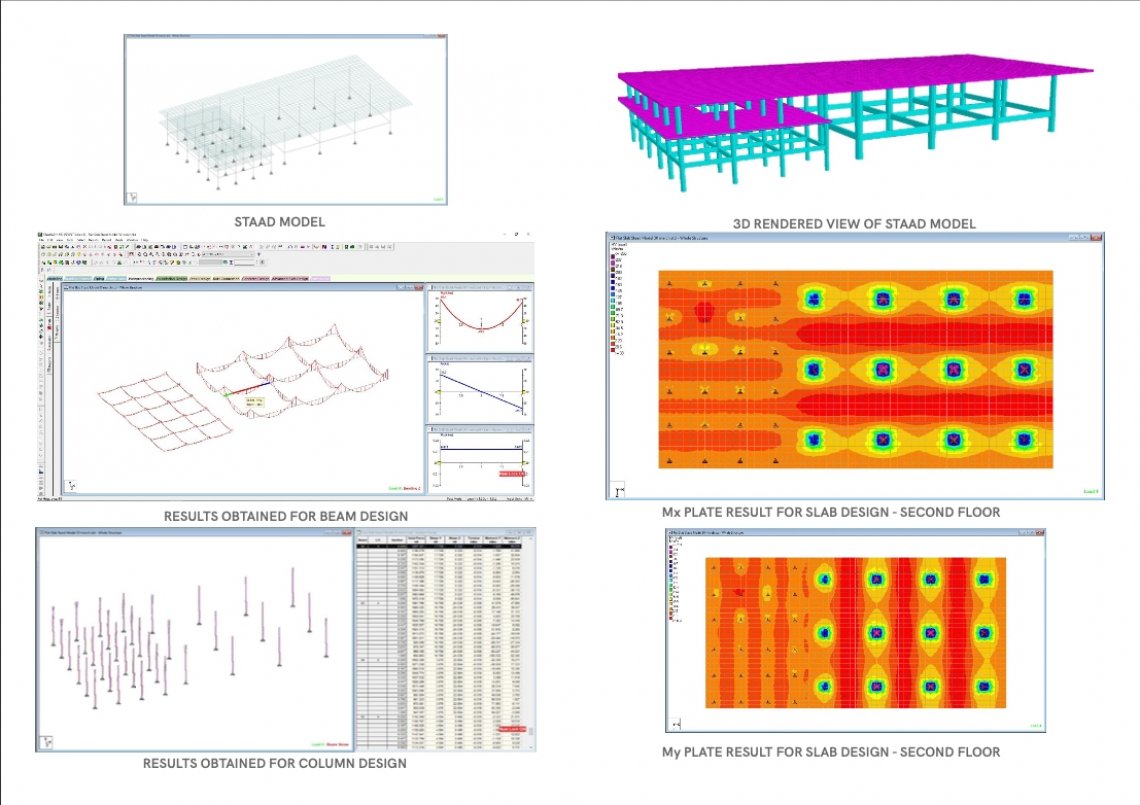Your browser is out-of-date!
For a richer surfing experience on our website, please update your browser. Update my browser now!
For a richer surfing experience on our website, please update your browser. Update my browser now!
This project's main aim was to design a museum with flat slab structural system. Firstly the architectural planning and design was done with the implementation of mushroom columns instead of regular flat slab columns with column capital. Thereafter structural design was done with all analysis in staad pro along with all the member's reinforcement design and detailed drawings. At the end of the studio I was able to learn how an architect and structural designer work in a parallel manner and what are the complications. I also learnt how important presentation skills are in explaining the design part.









