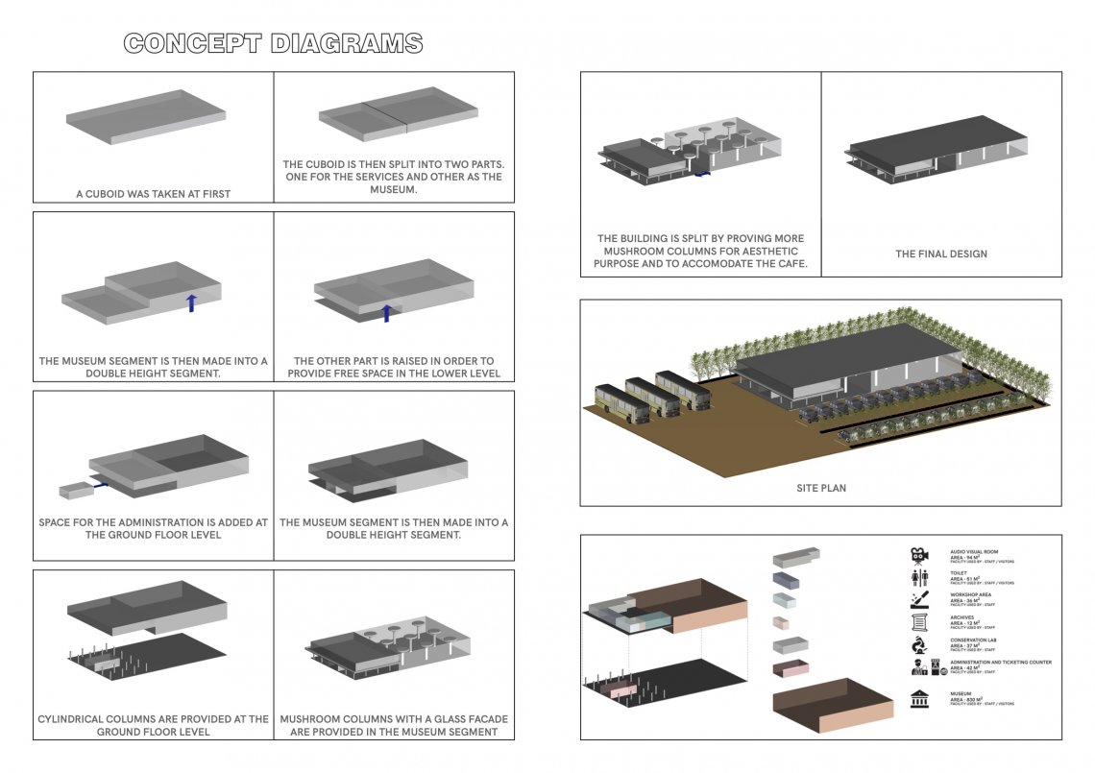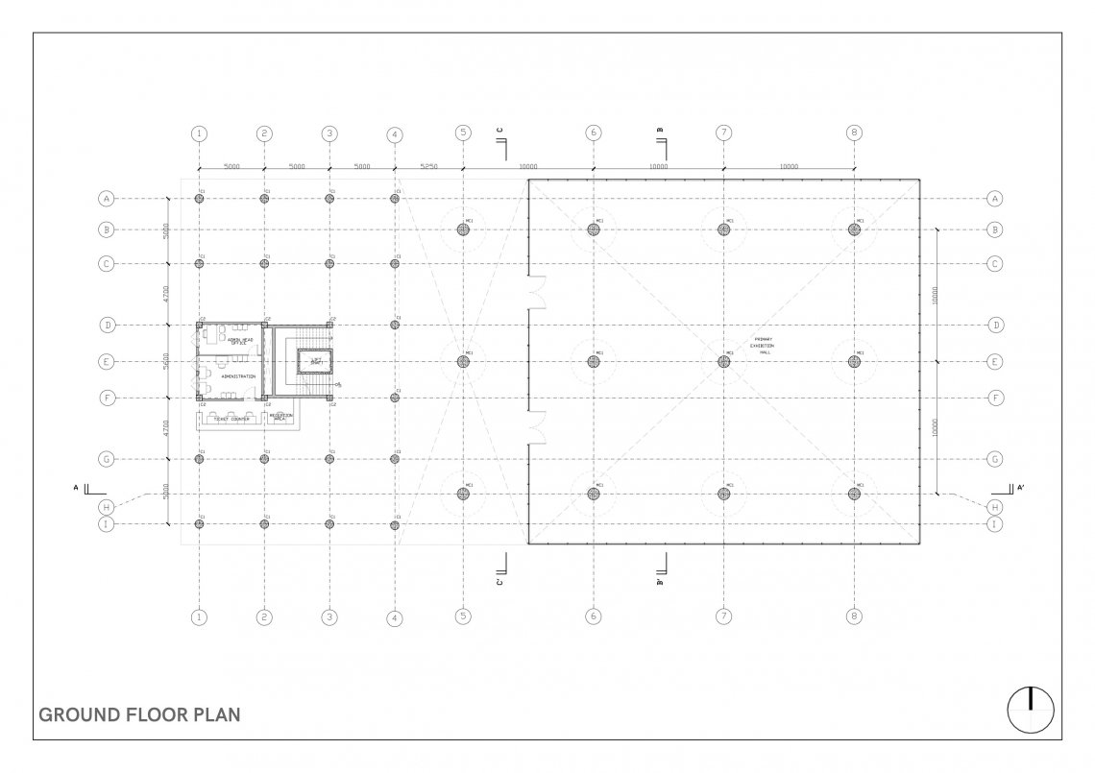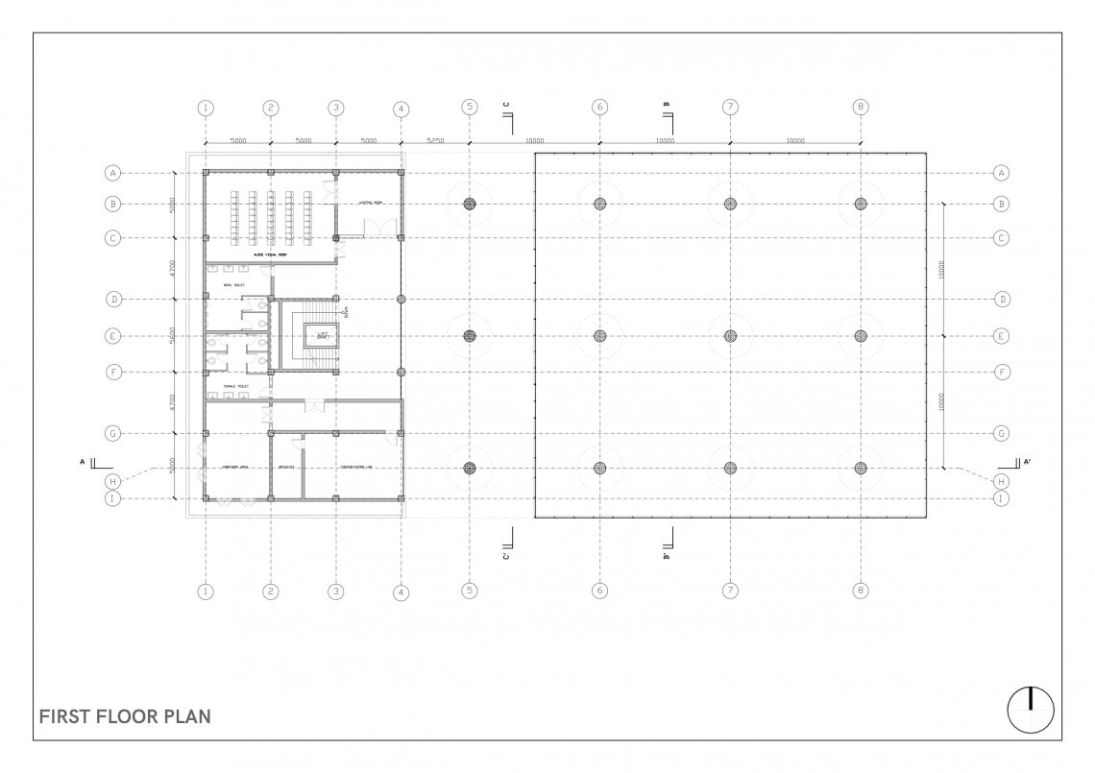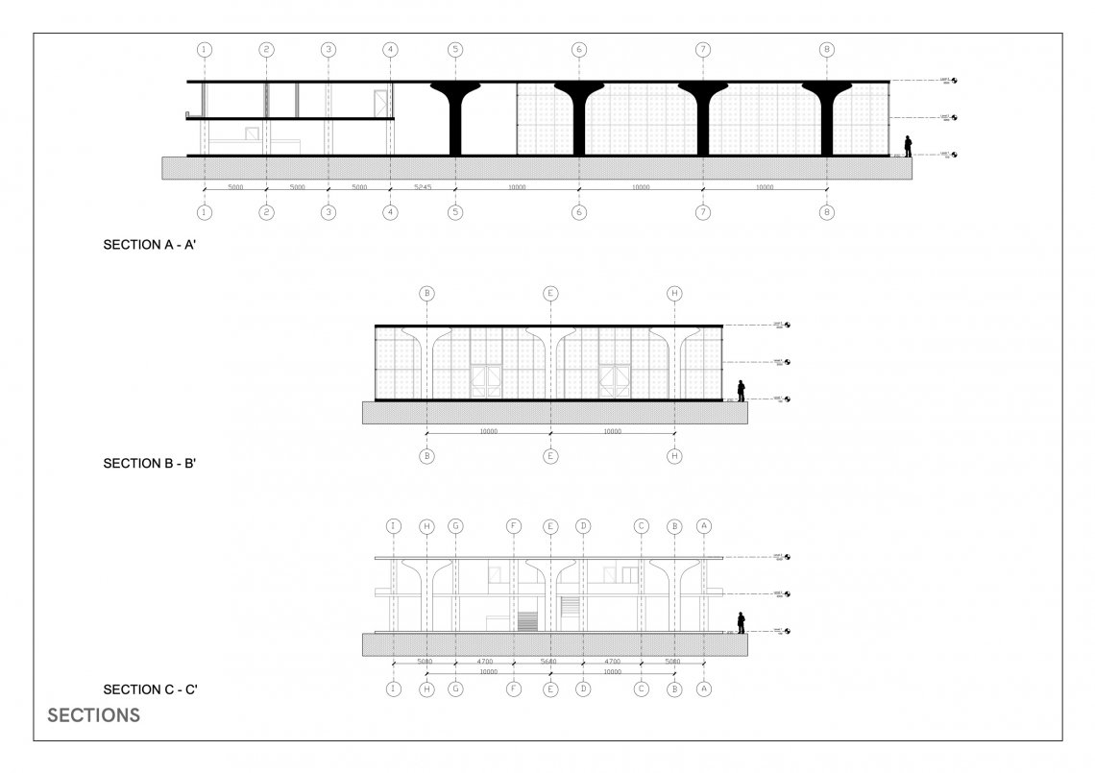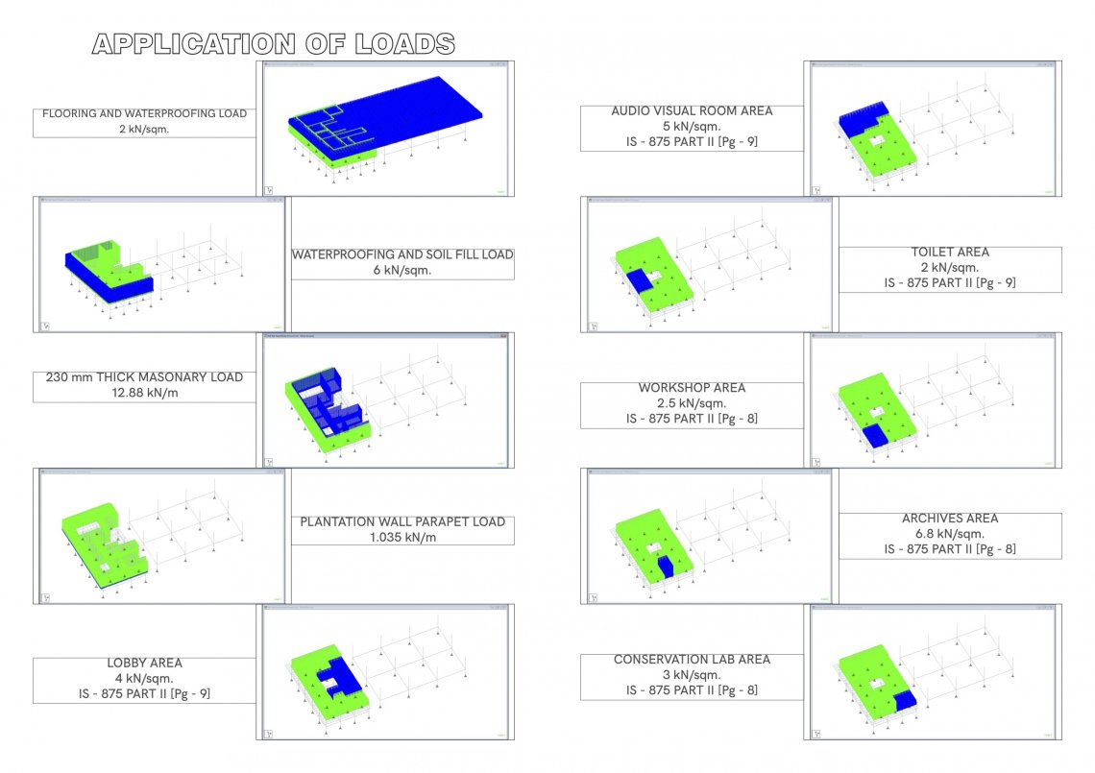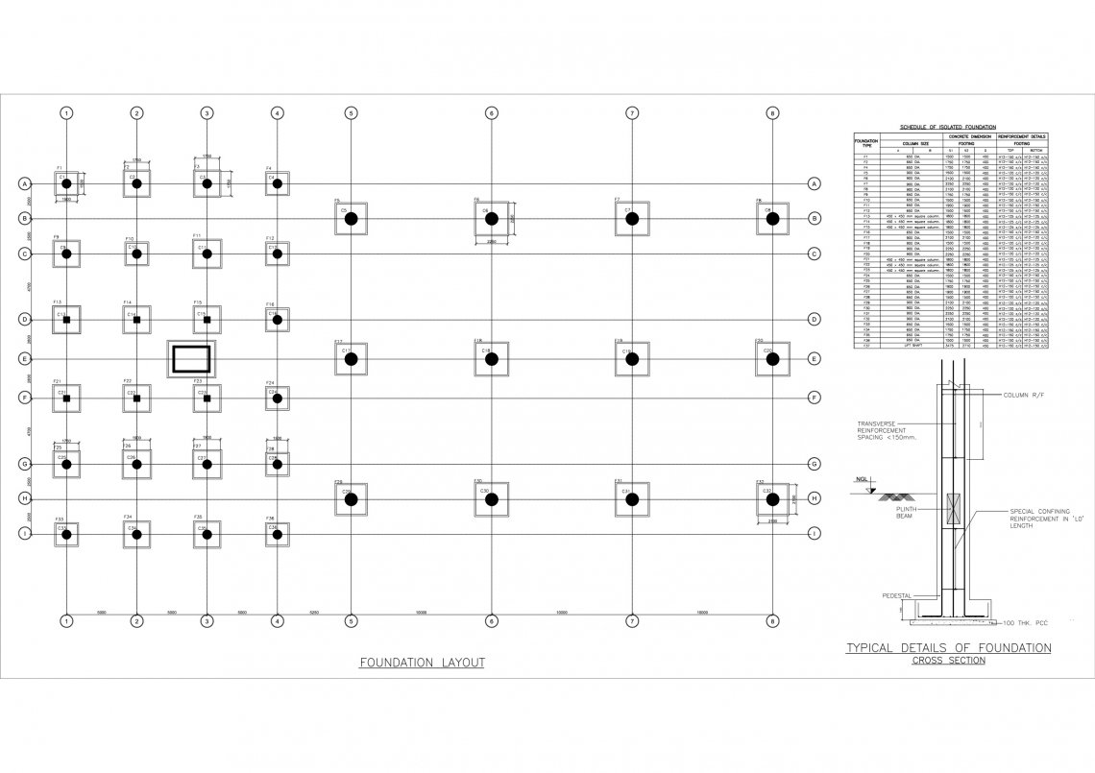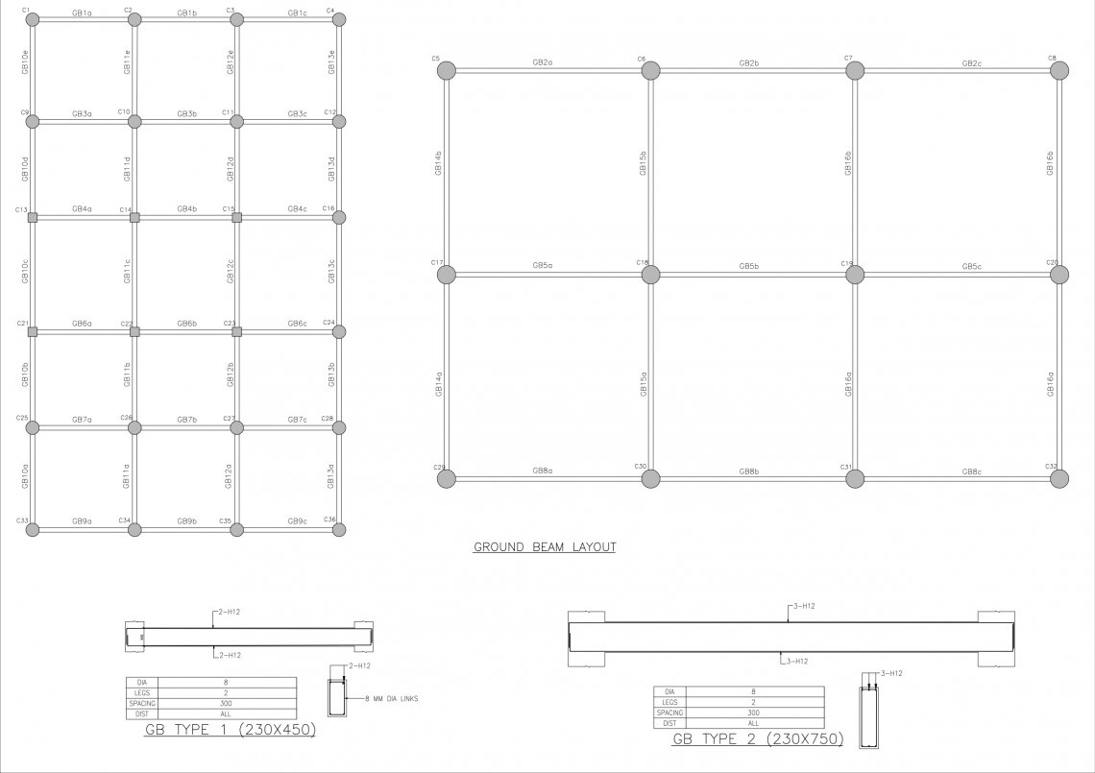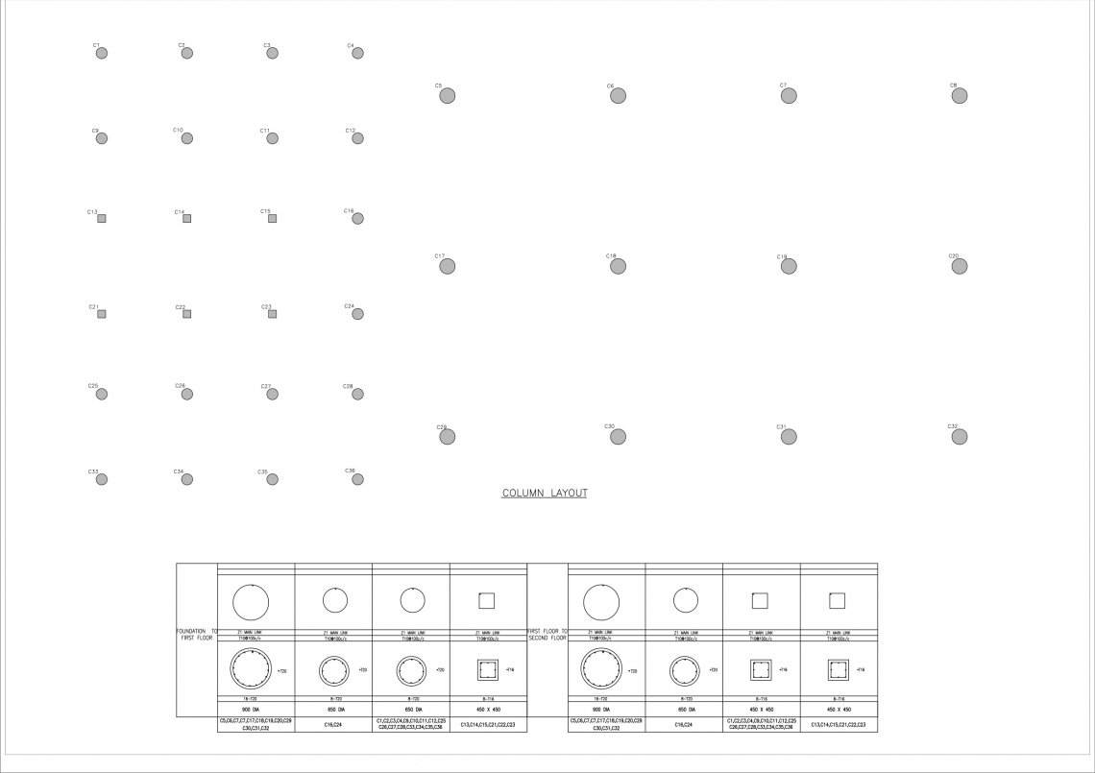Your browser is out-of-date!
For a richer surfing experience on our website, please update your browser. Update my browser now!
For a richer surfing experience on our website, please update your browser. Update my browser now!
In this particular studio, we were given the opportunity to learn the architectural and structural aspects of designing a building. We were exposed to a variety of softwares like Revit, Sketch Up, Staad Pro etc during the course of the studio. Moreover, we got to know the kind of conflicts which takes place during the design of the building.At the end of the semester the final output of the studio was the complete Architectural and Structural Design of a museum using Flat Slab as a structural system.
