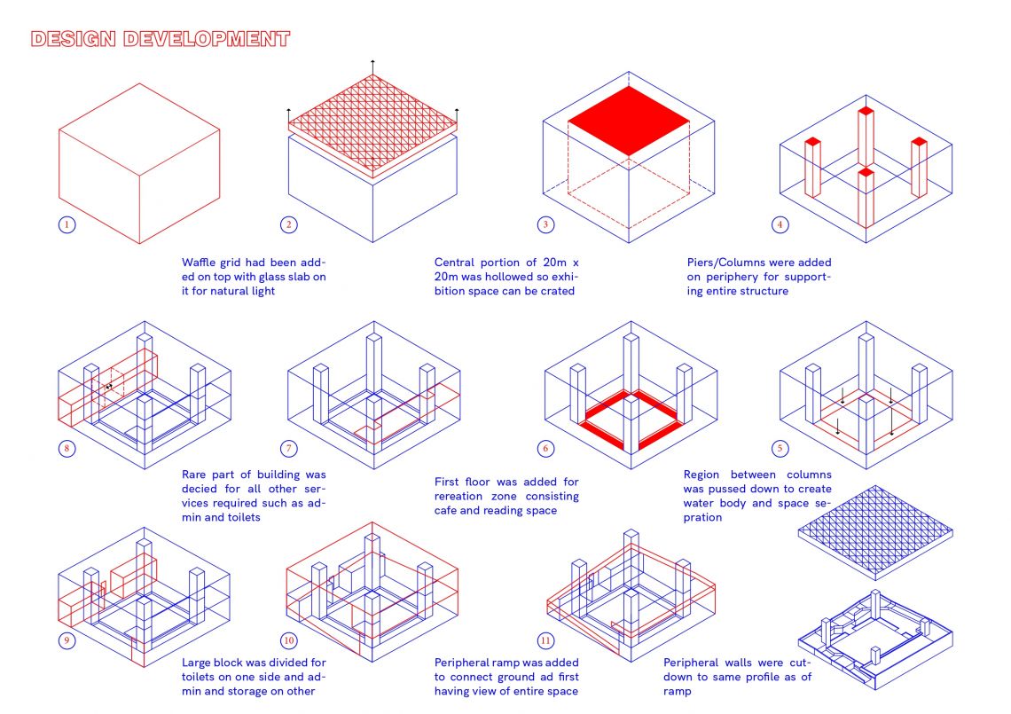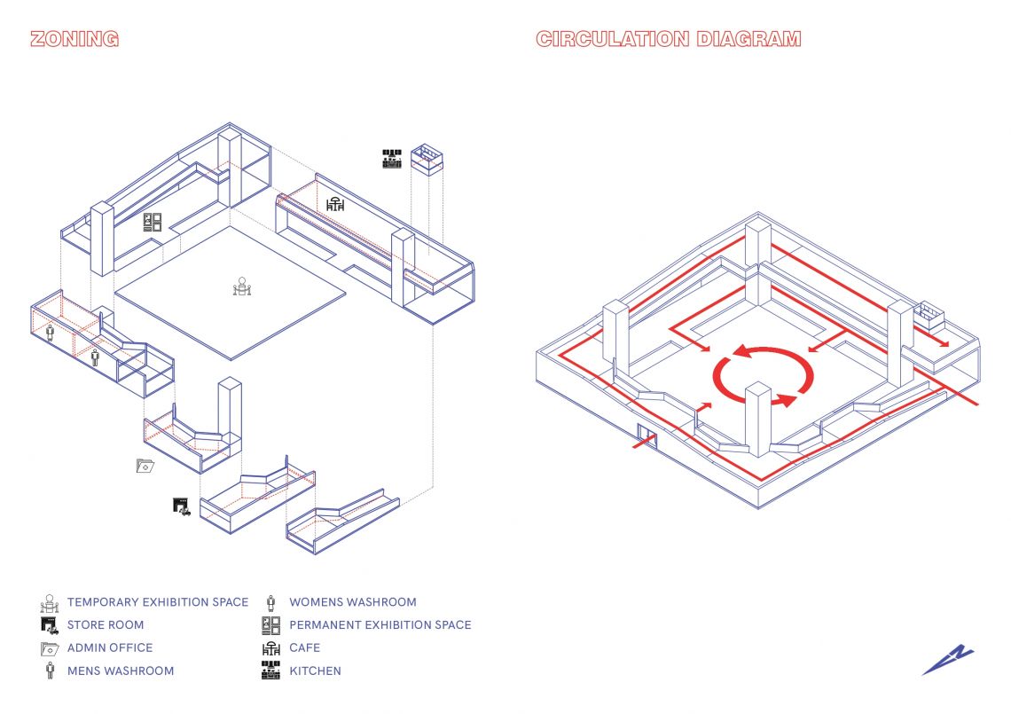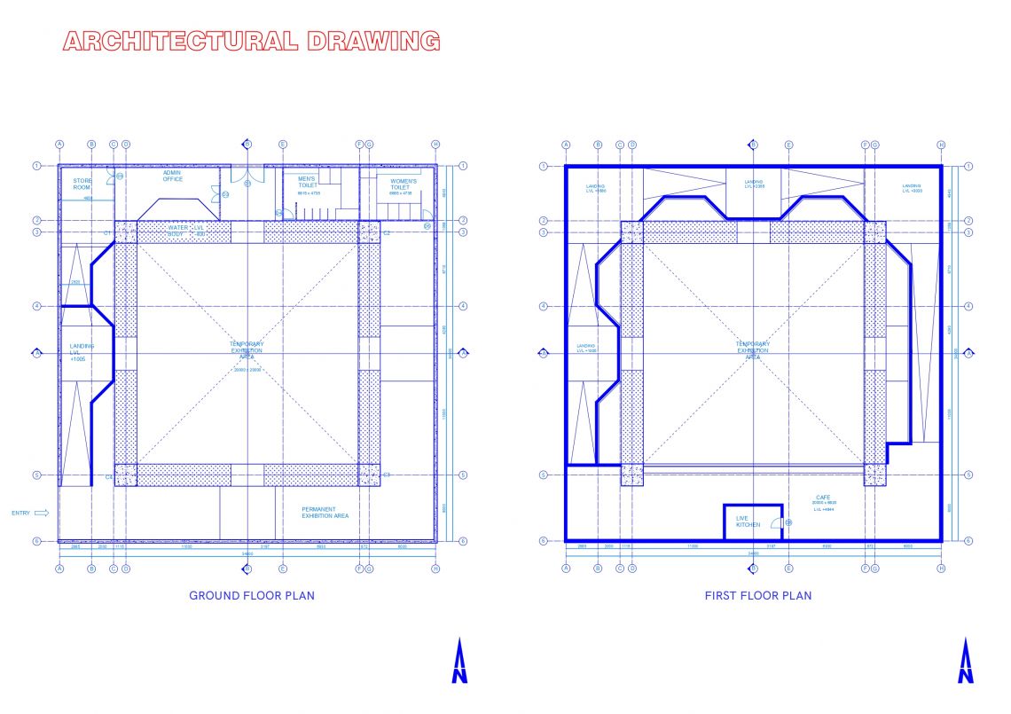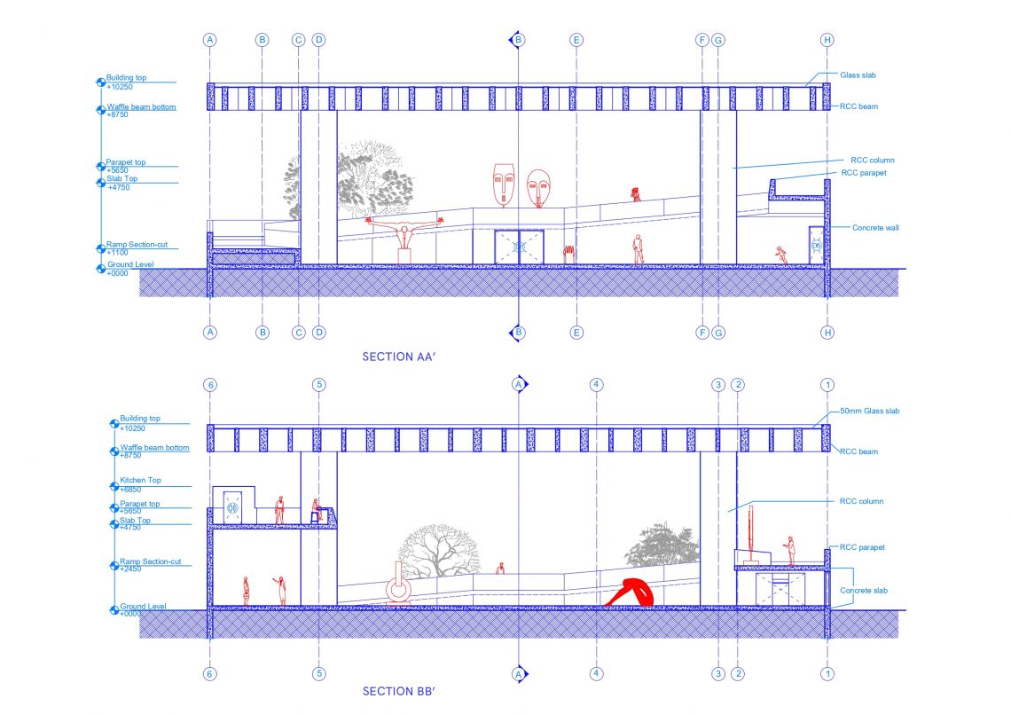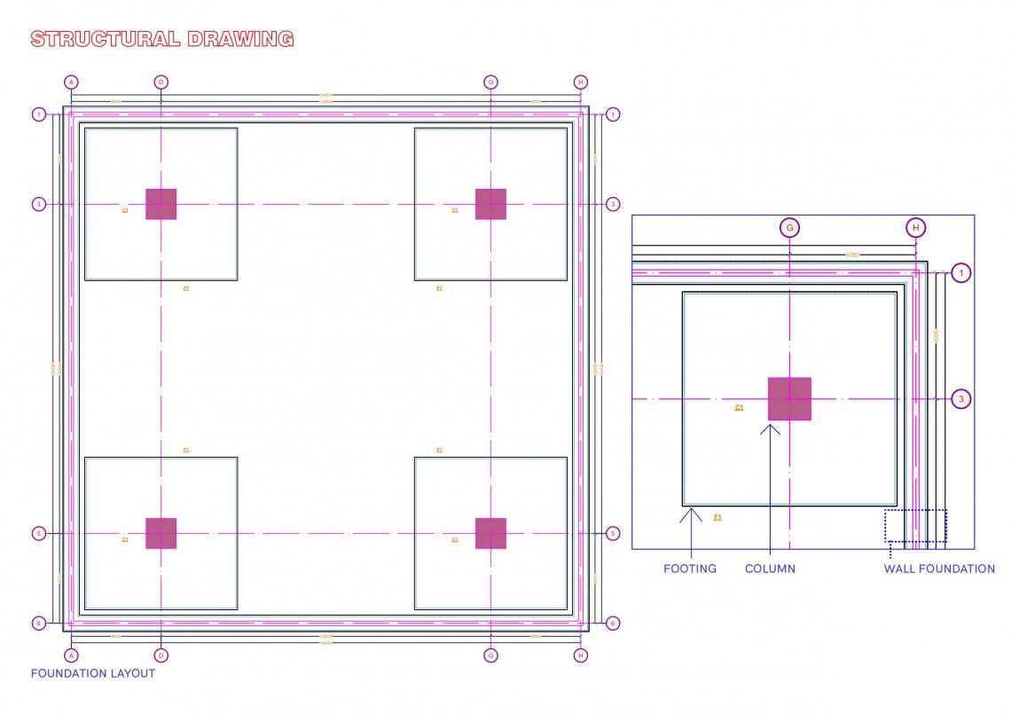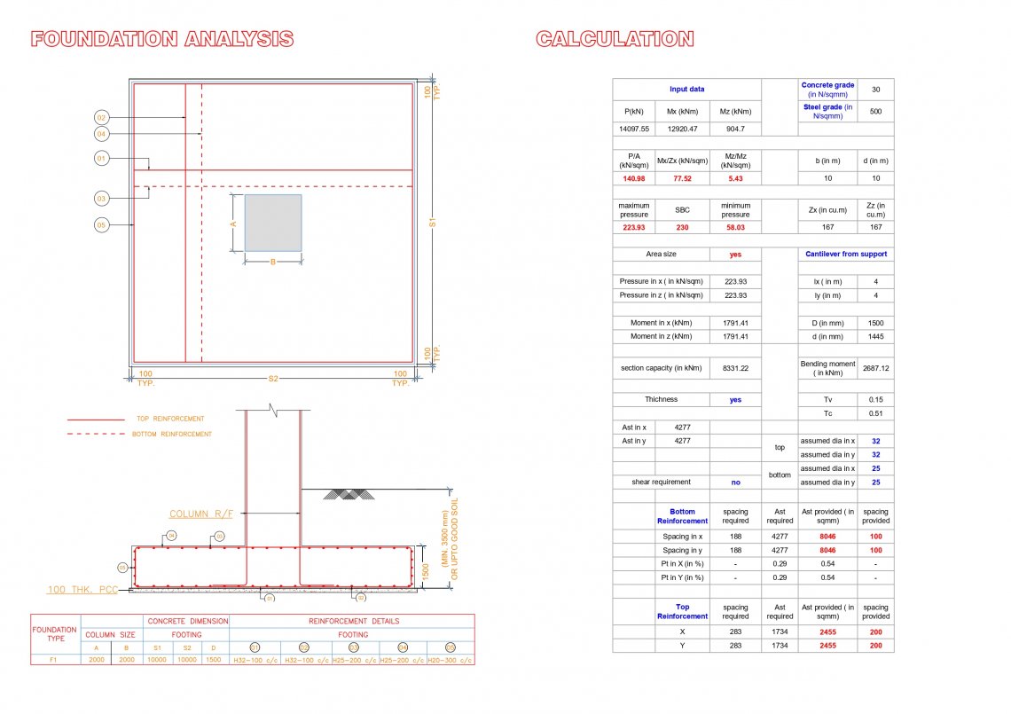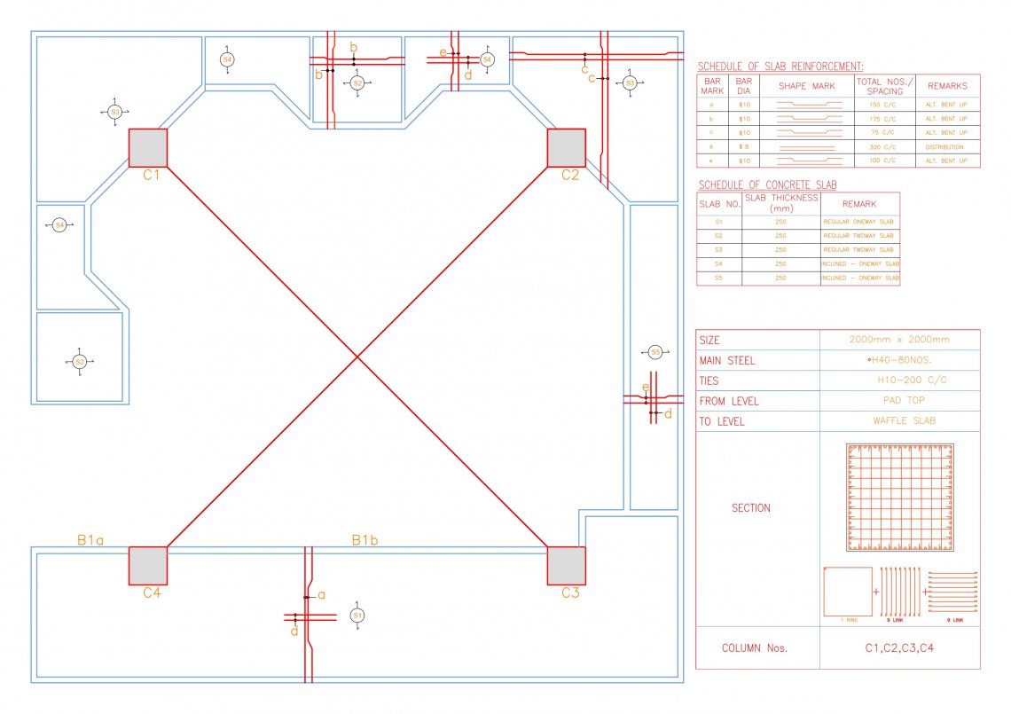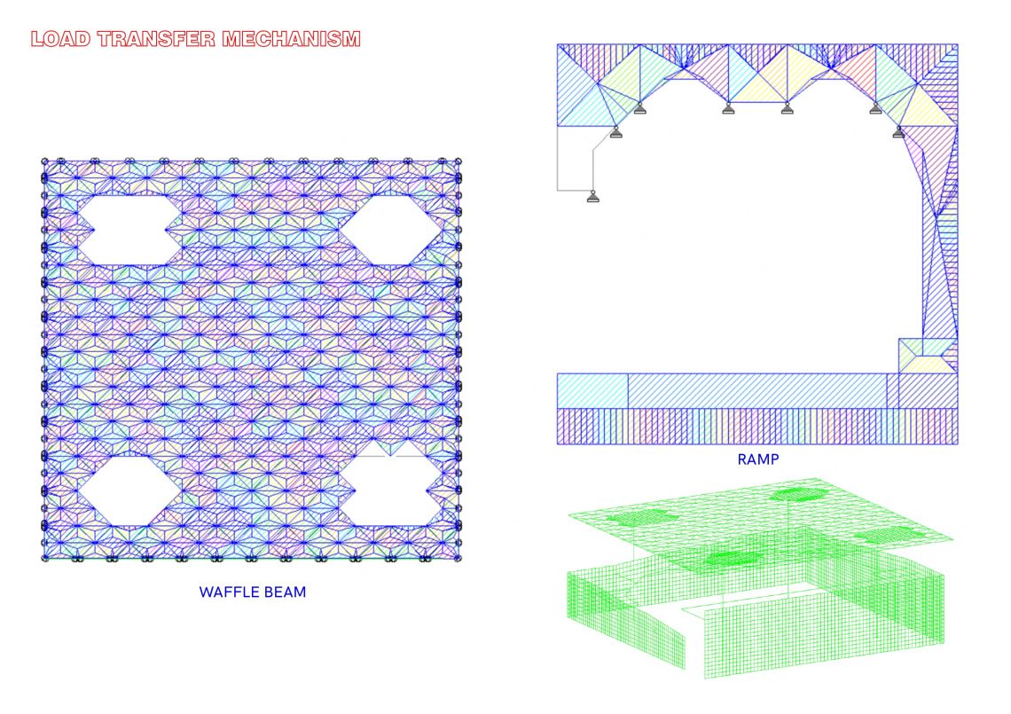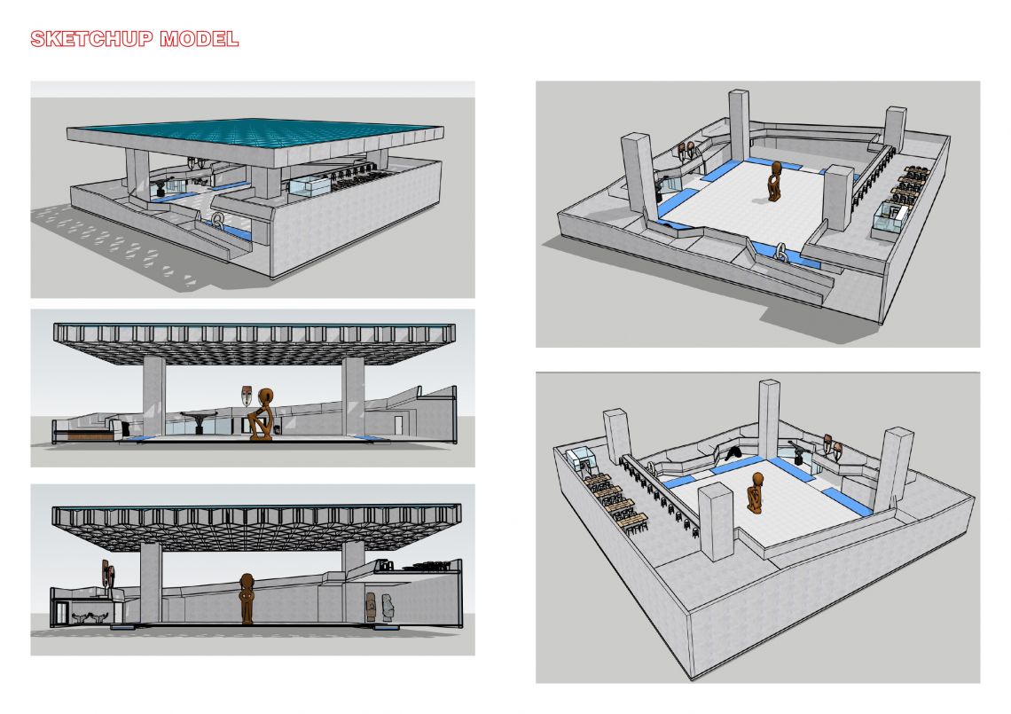Your browser is out-of-date!
For a richer surfing experience on our website, please update your browser. Update my browser now!
For a richer surfing experience on our website, please update your browser. Update my browser now!
A waffle system is a unique project in which we designed its architectural and structural system and to understand how the architectural and structural system works with each other. Major components while designing this design had been light and circulation system. Natural light is the best way for reflecting any art form. A circulation plan plays a very vital role in any exhibition space as it gives importance to certain art forms. Every exhibition has its own sets of requirements which can be satisfied by open space in the central portion. other than temporary exhibitors, certain exhibitors would like to display their art-effects permanently and so there has been a space assigned for them. The cafe is not a basic requirement but it has now become a vital part of ay public spaces. Cafe space has a live kitchen which reduces area and makes it look open space. A ramp has been designed to make it a central attraction of space.
Click on the below link to view the walkthrough video.
https://youtu.be/DHPHk5XNVHU
Click on the below link to view the Complete Portfolio.https://drive.google.com/open?id=1Ajbg8SnqRrhylWmuxZkDRt1nh_Tz05U-

