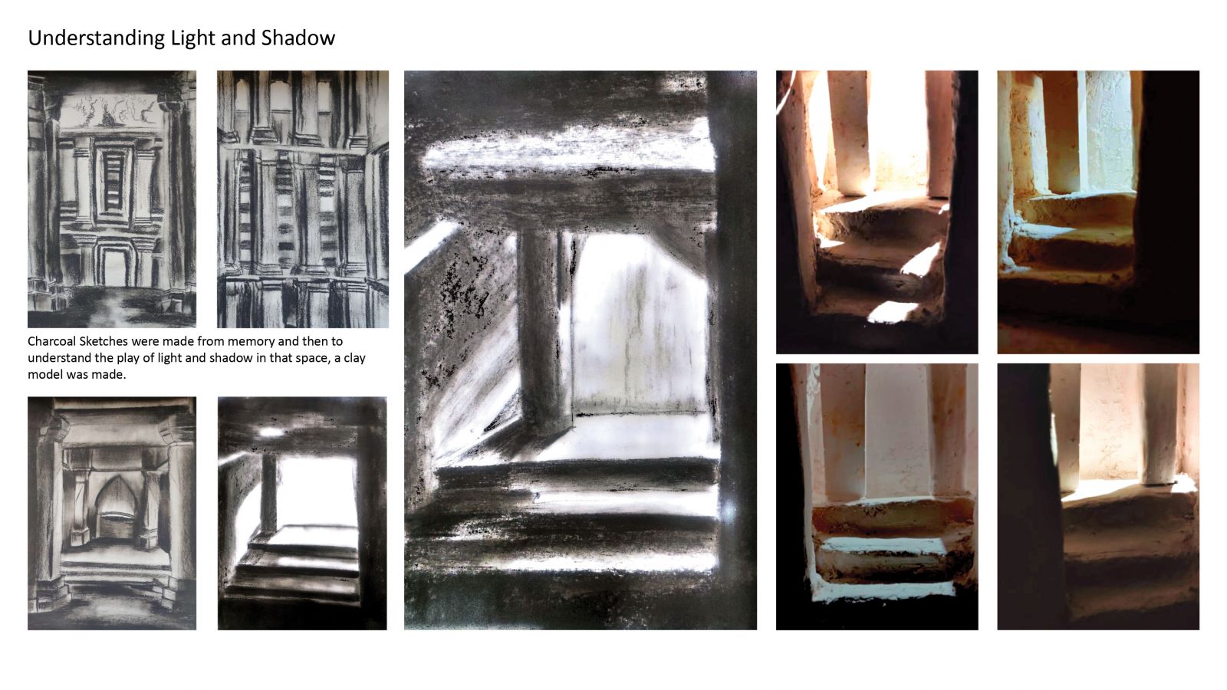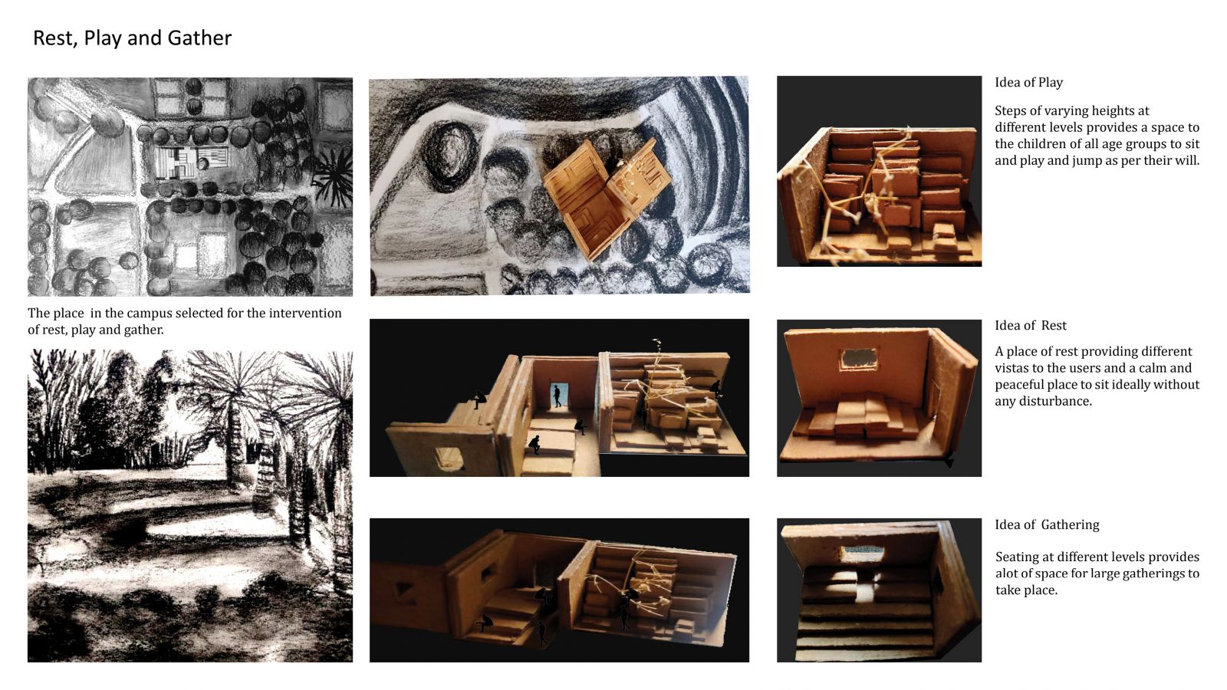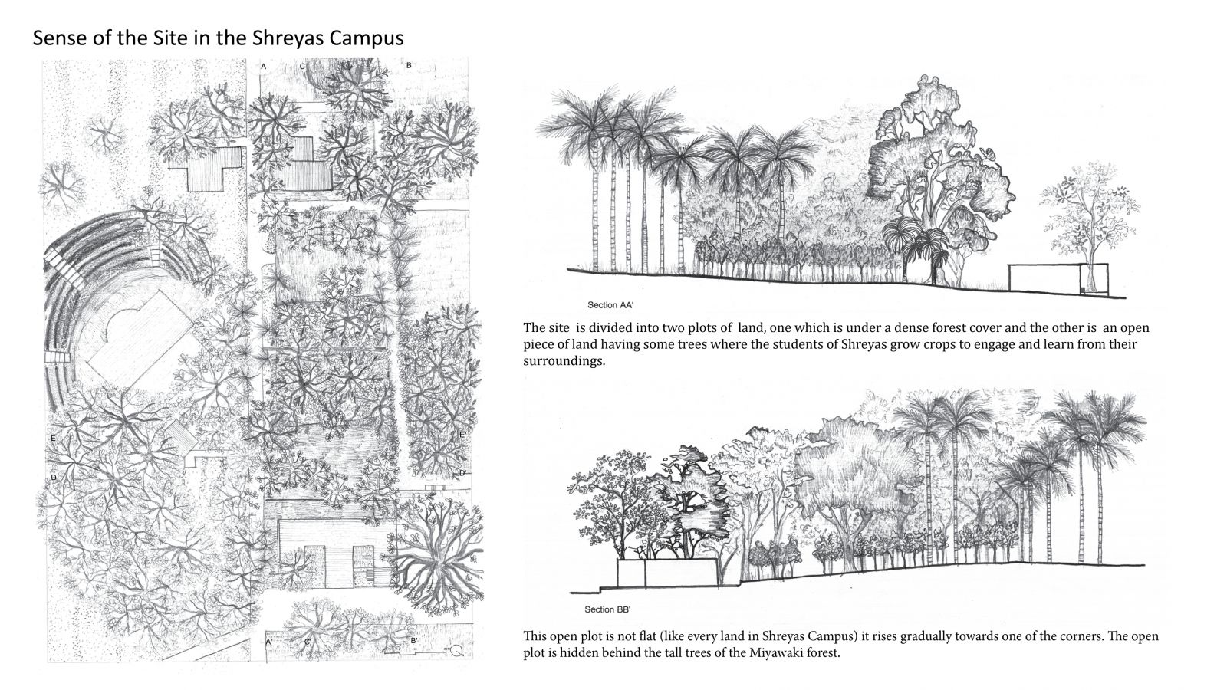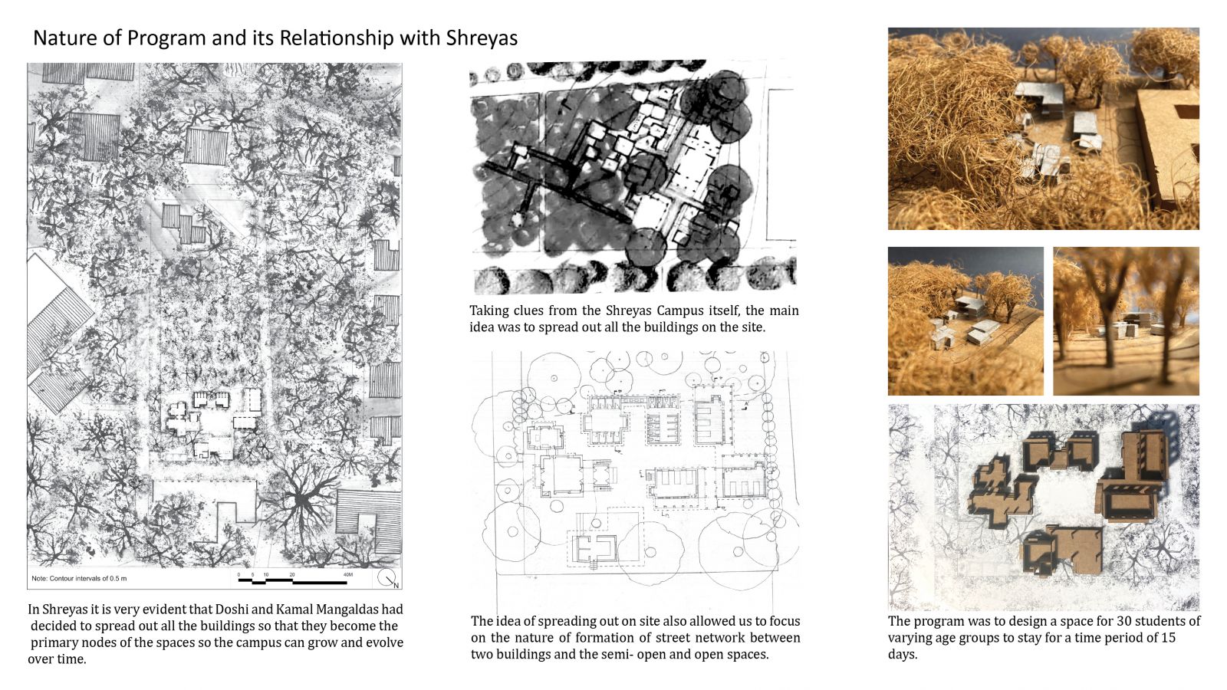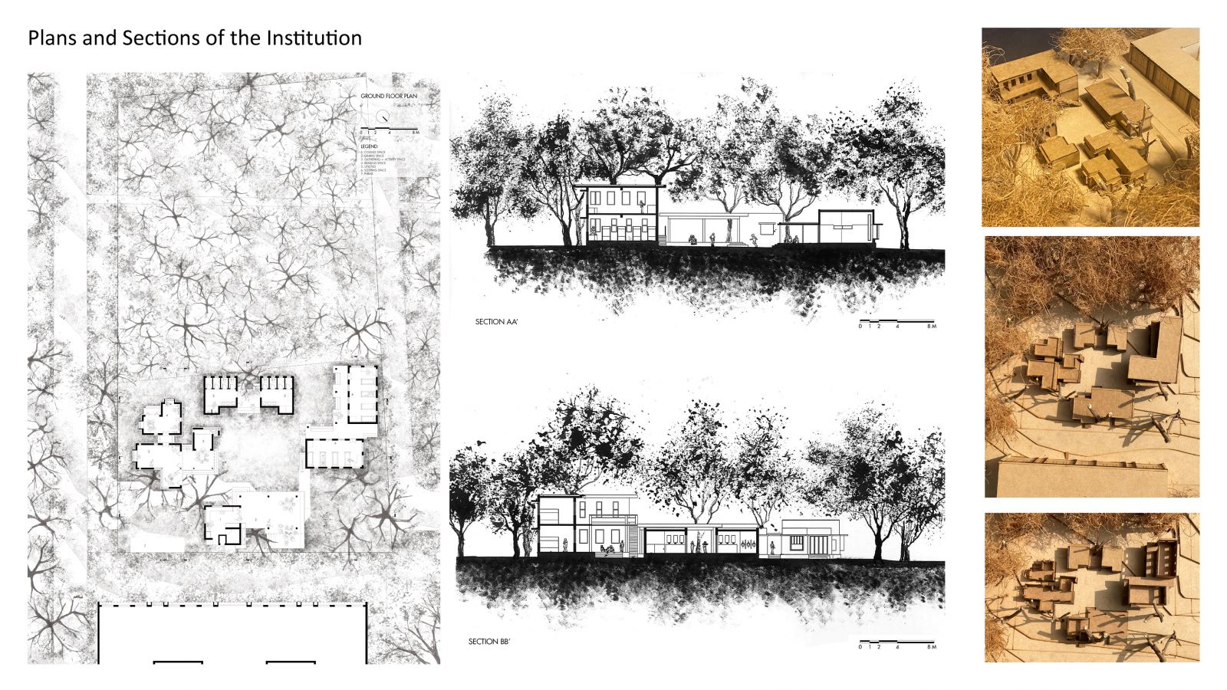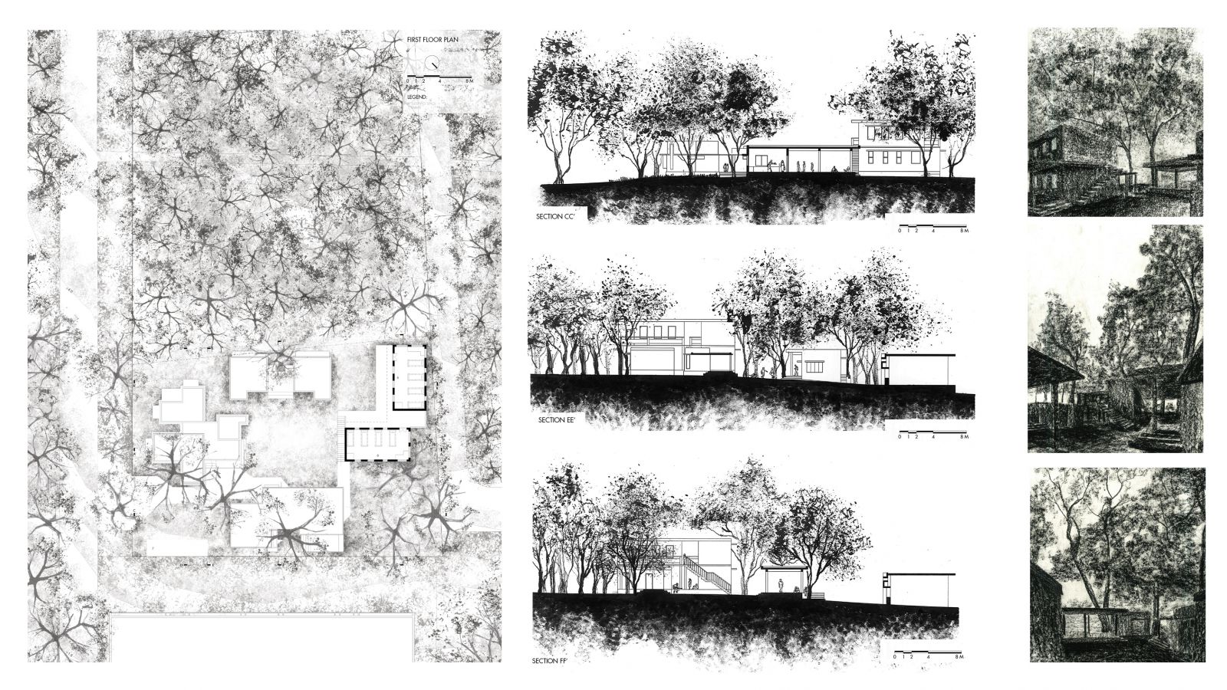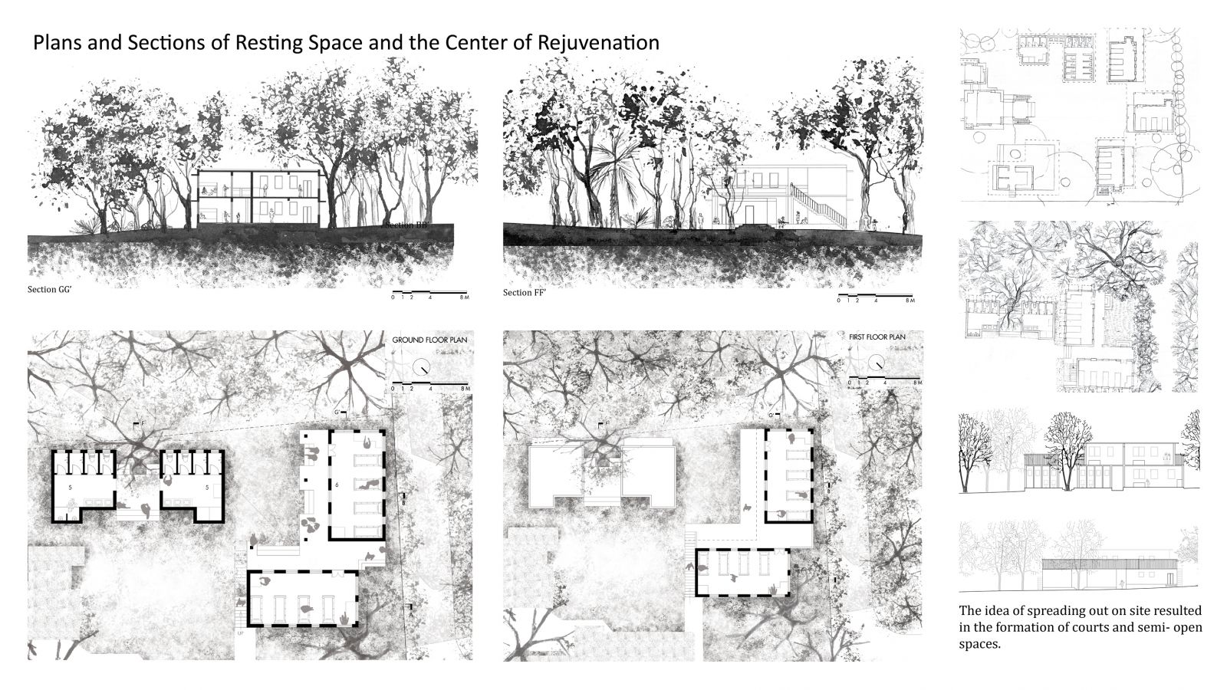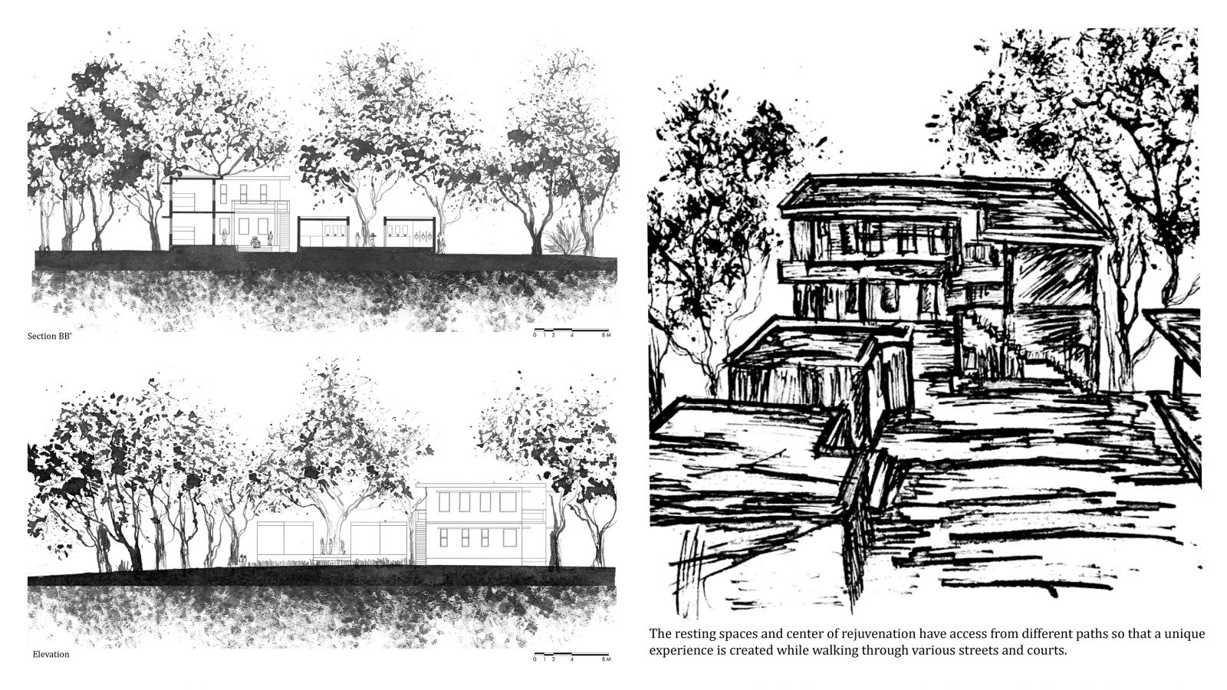Your browser is out-of-date!
For a richer surfing experience on our website, please update your browser. Update my browser now!
For a richer surfing experience on our website, please update your browser. Update my browser now!
The institution is designed for 30 students of two different age groups for 15 days.In Shreyas it is very evident that Doshi and Kamal Mangaldas have tried to spread the built across the campus so that each space can become a primary node for the campus that can grow and evolve slowly and gradually with time.Taking clues from Shreyas itself the idea was to spread the programmatic spaces across the site which resulted in the formation of courts and street networks opening the site in the North- South direction towards the huge banyan tree.
View Additional Work