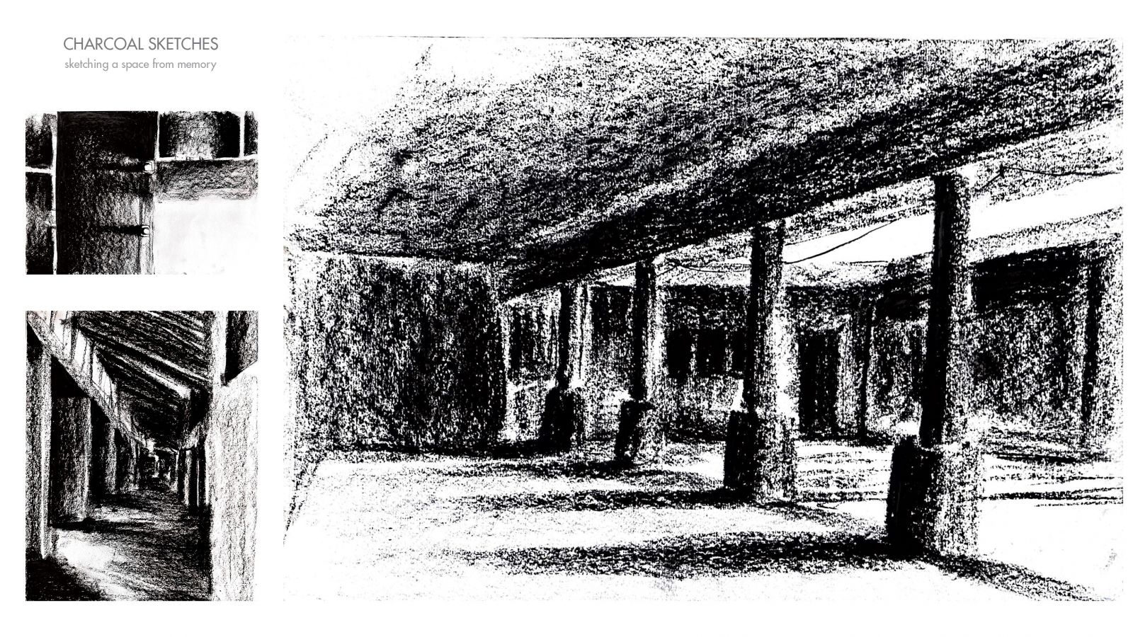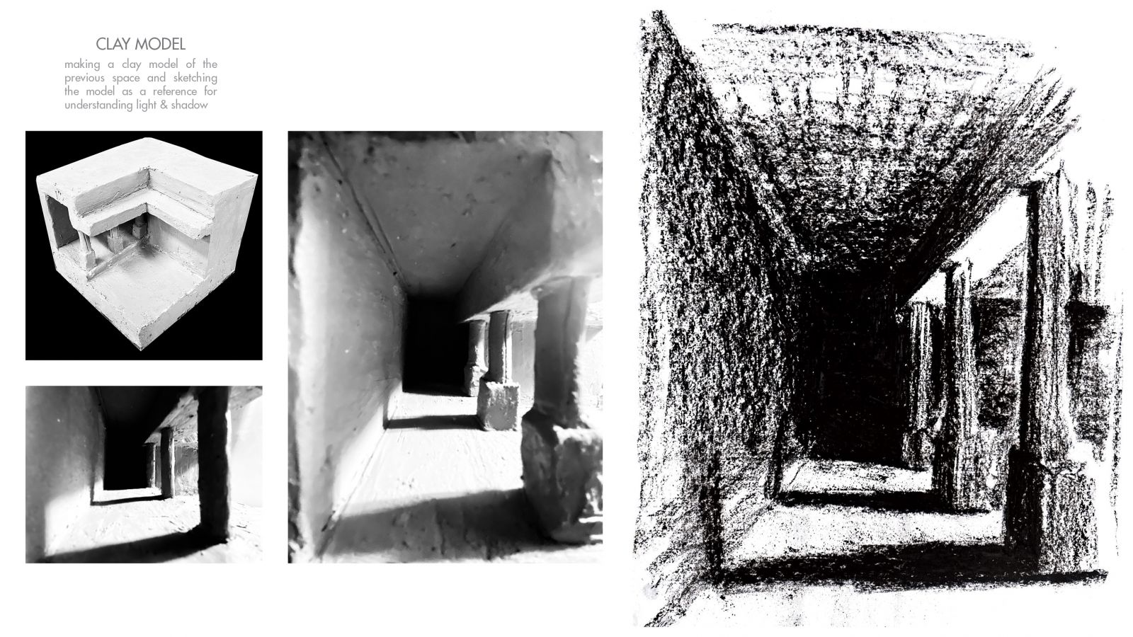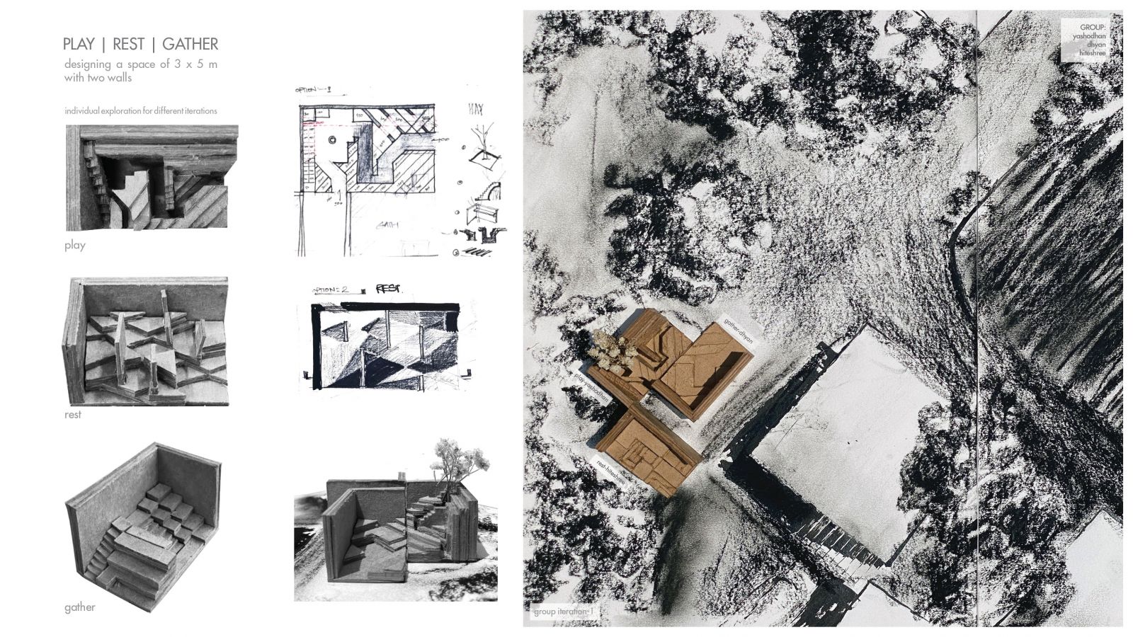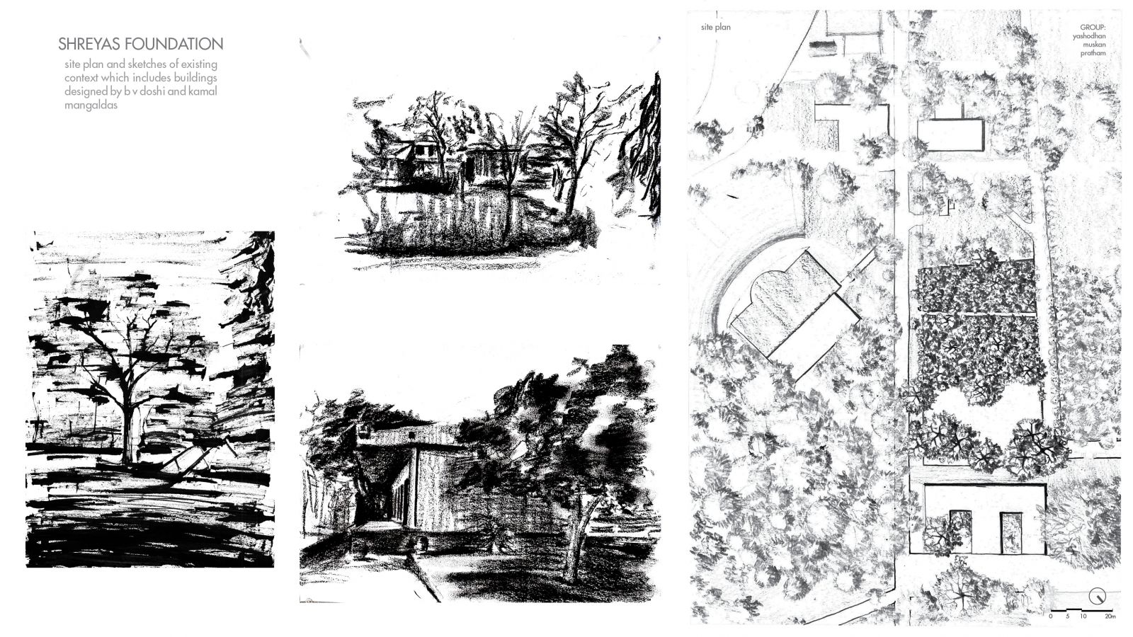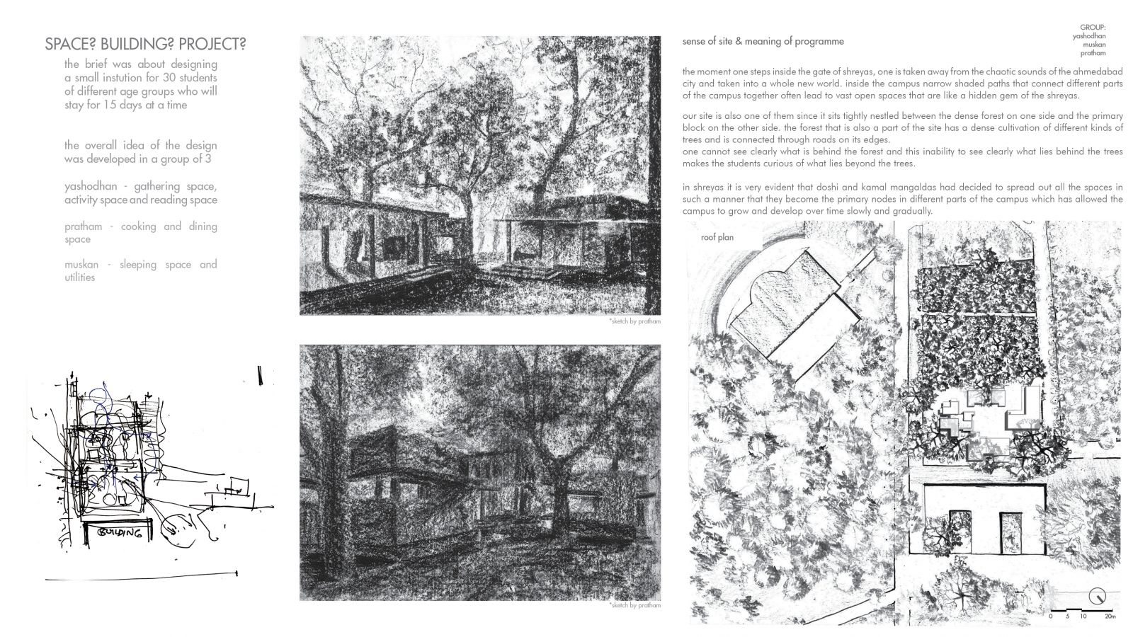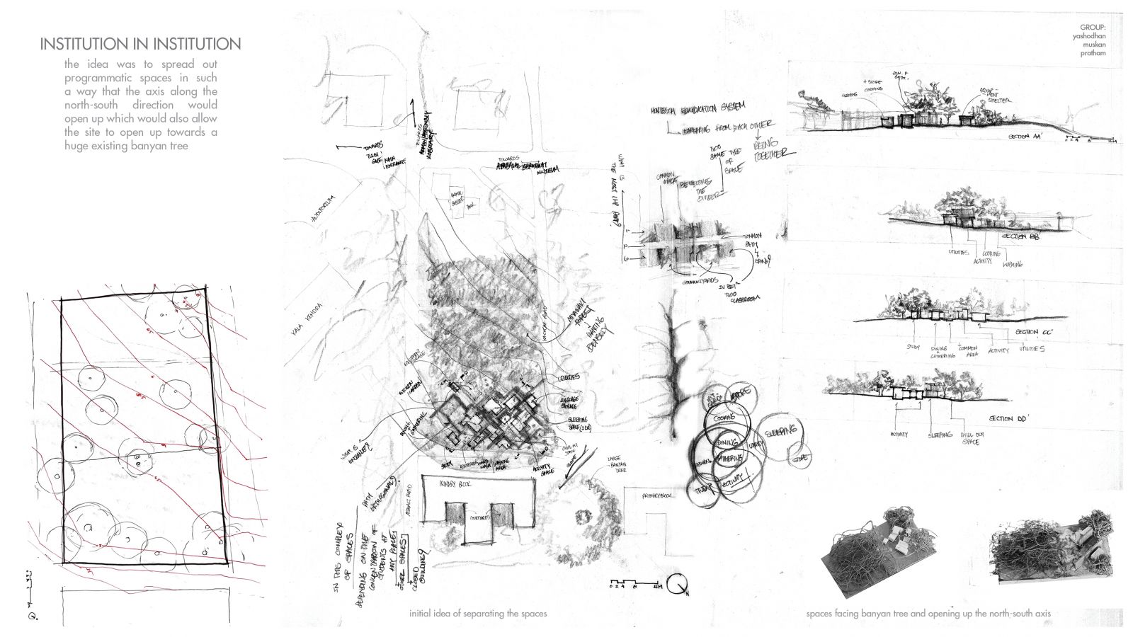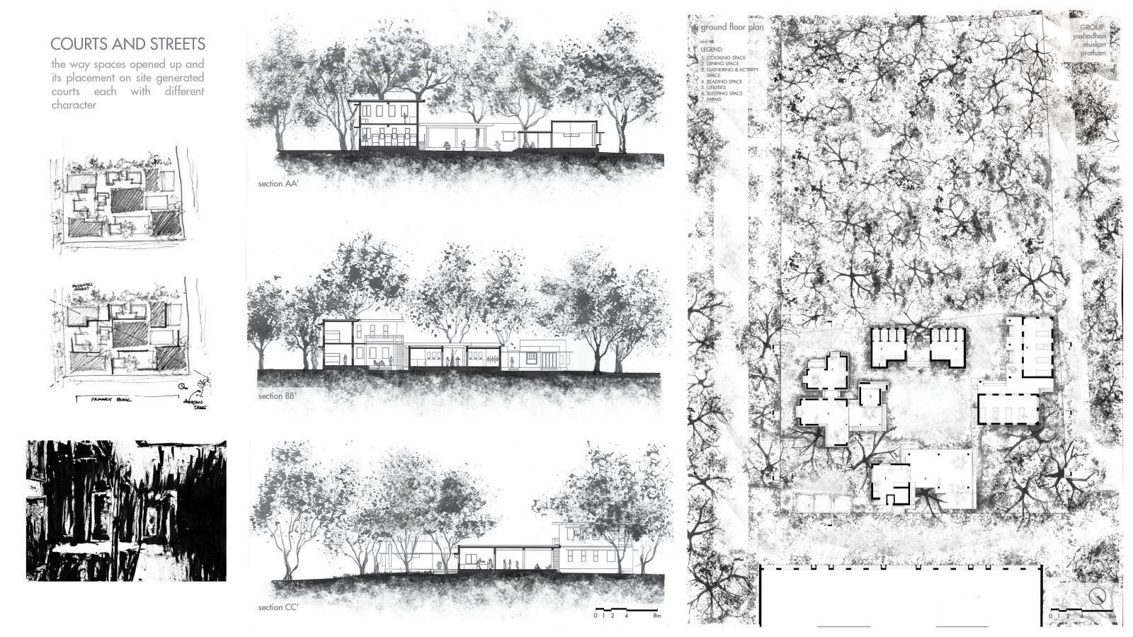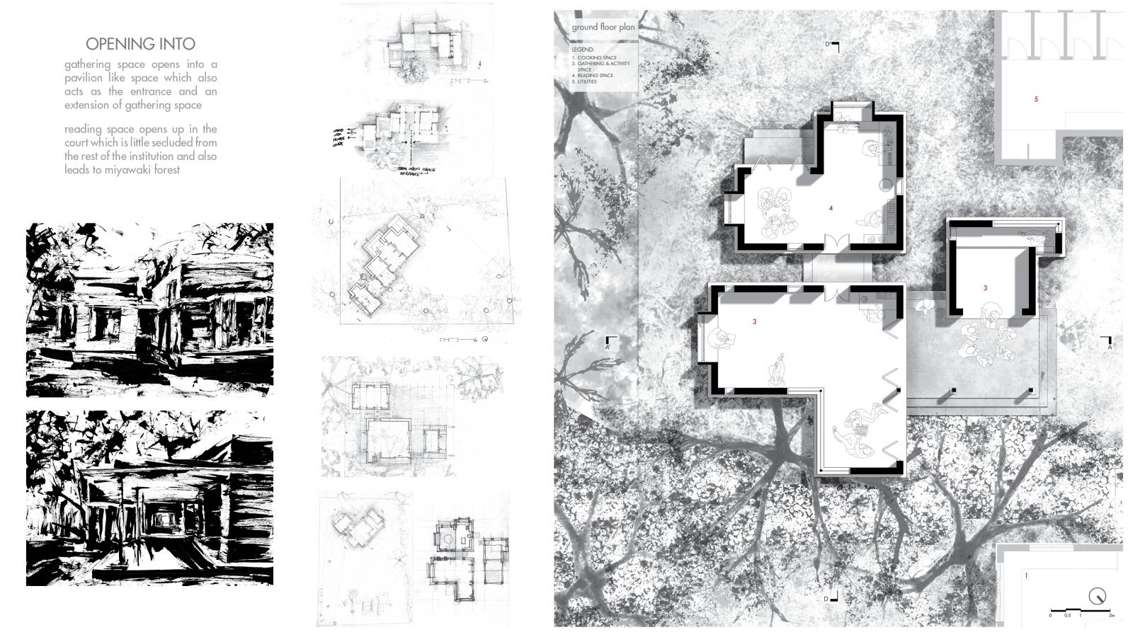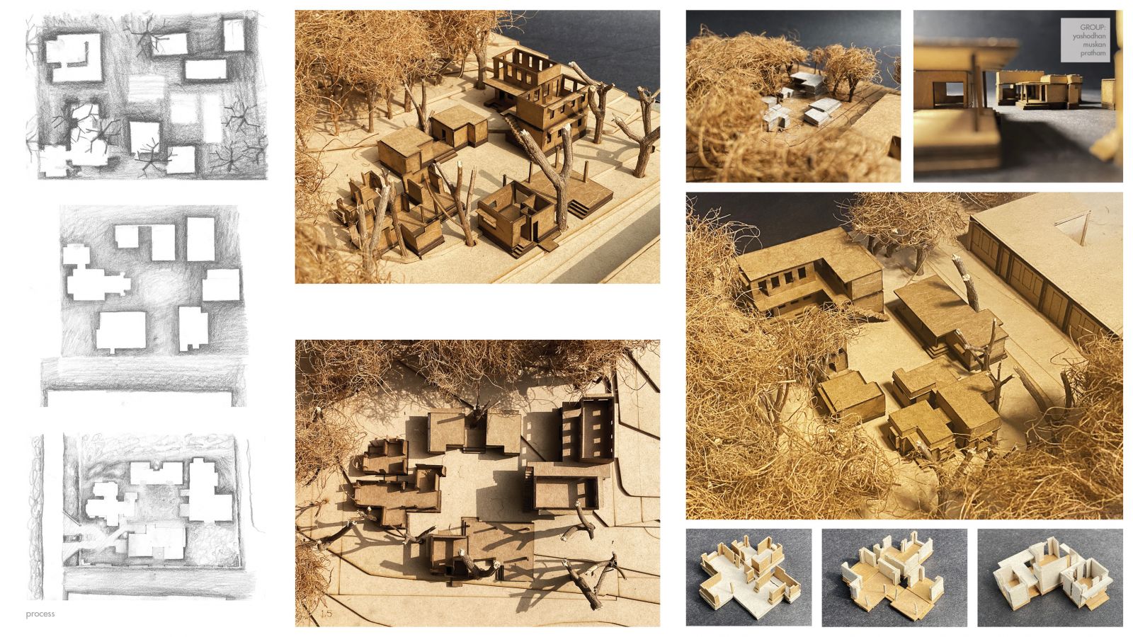Your browser is out-of-date!
For a richer surfing experience on our website, please update your browser. Update my browser now!
For a richer surfing experience on our website, please update your browser. Update my browser now!
The institution is designed for 30 students of different age groups who will stay for around 15 days. The idea was to spread out programmatic spaces in such a way that the axis along the North-South direction would open up which would also allow the site to open up towards a huge existing banyan tree.
In Shreyas it is very evident that Doshi and Kamal Mangaldas had decided to spread out all the spaces in such a manner that they become the primary nodes of campus which has allowed the campus to grow and develop over time slowly and gradually.
