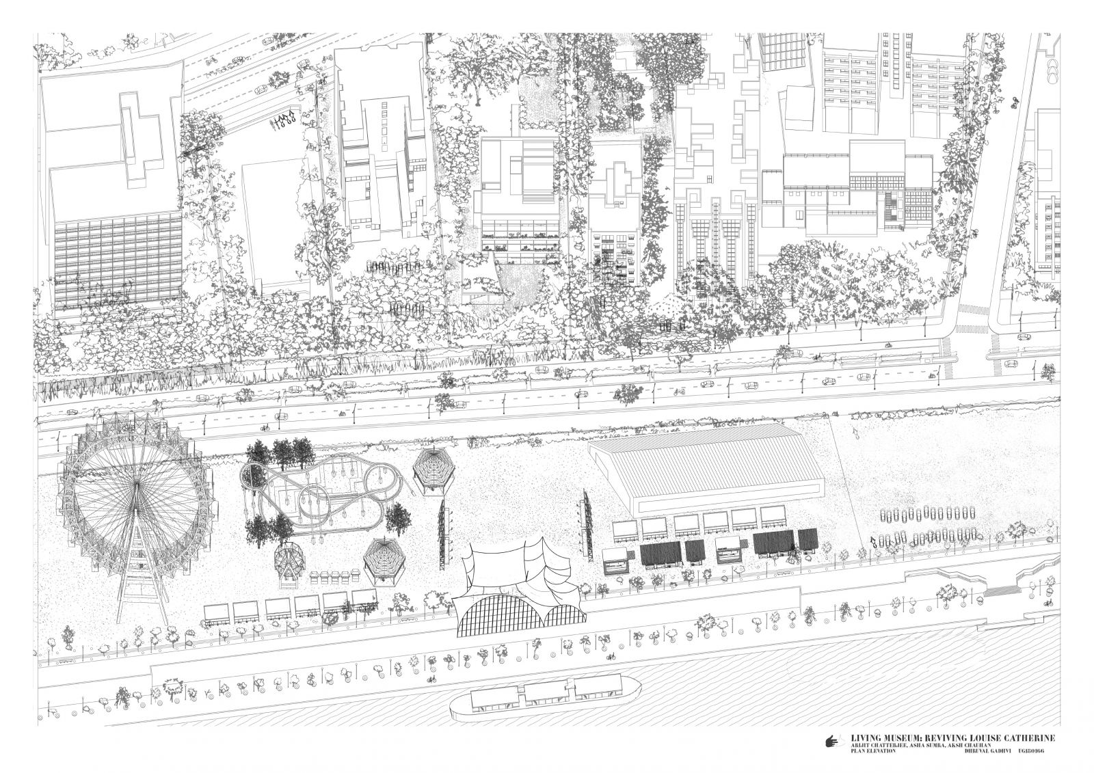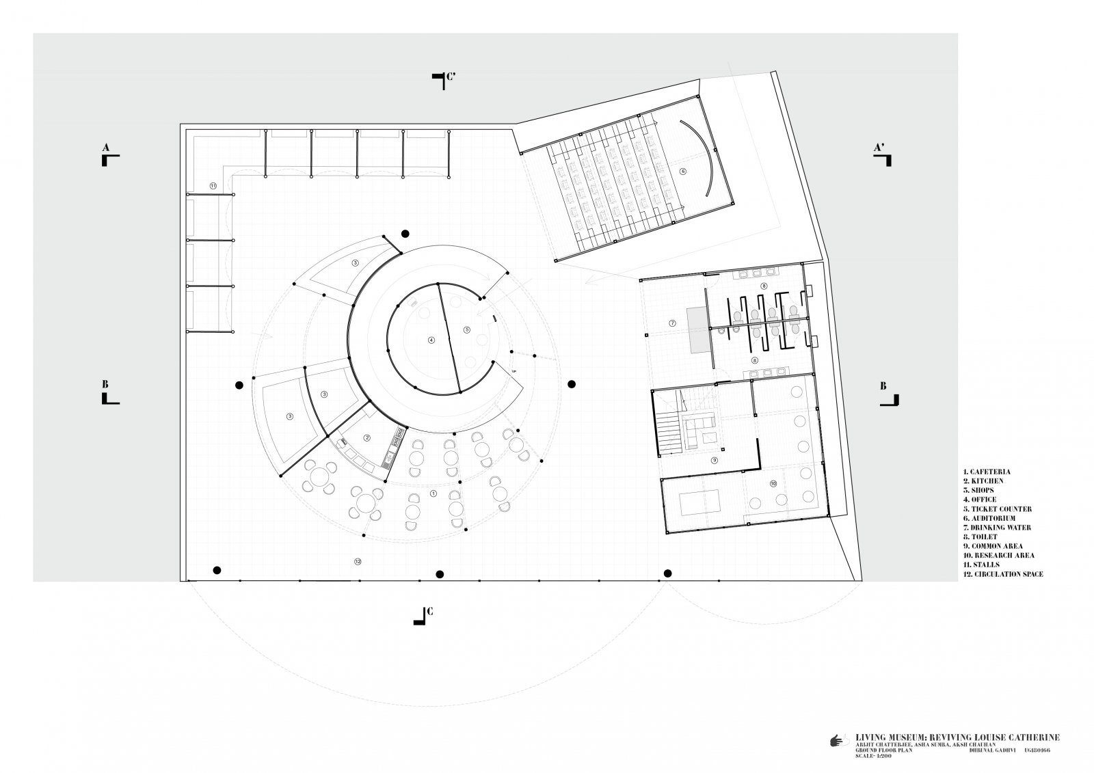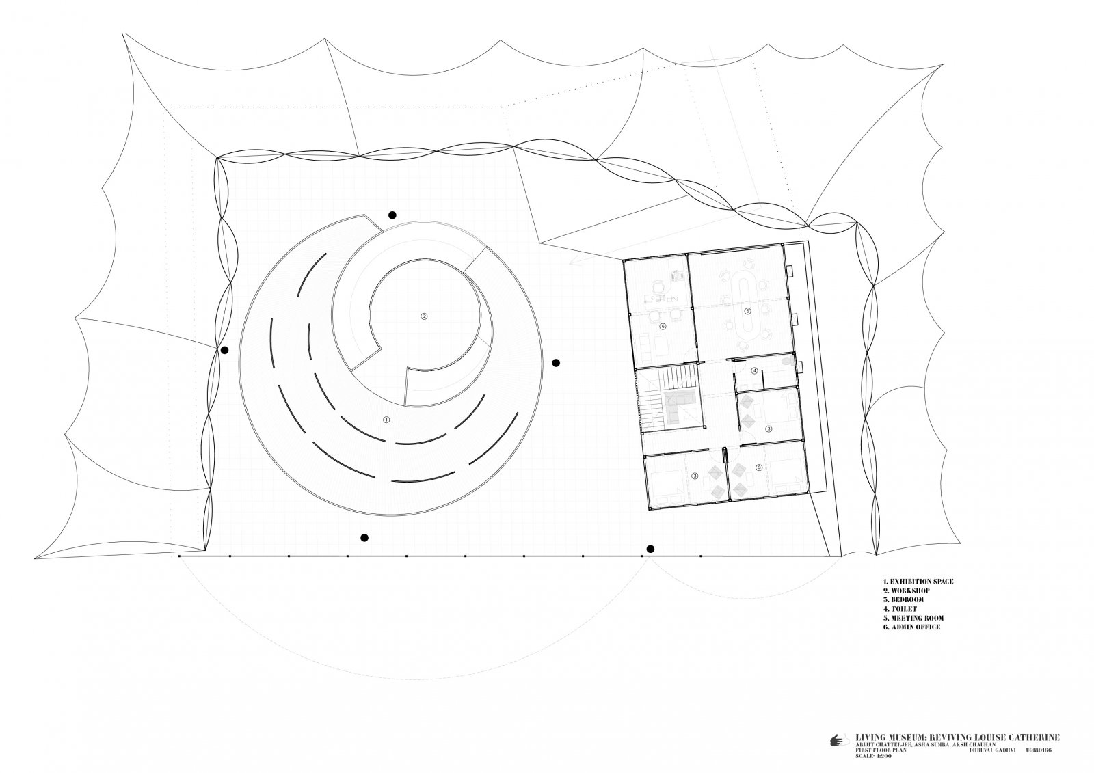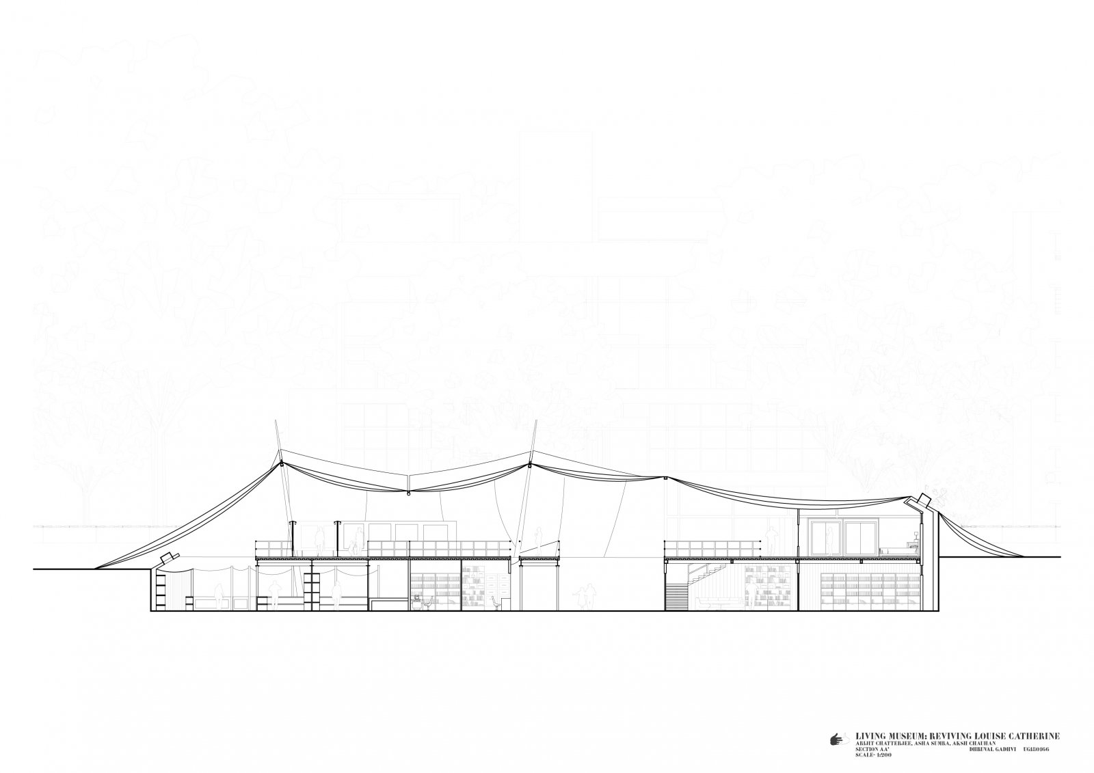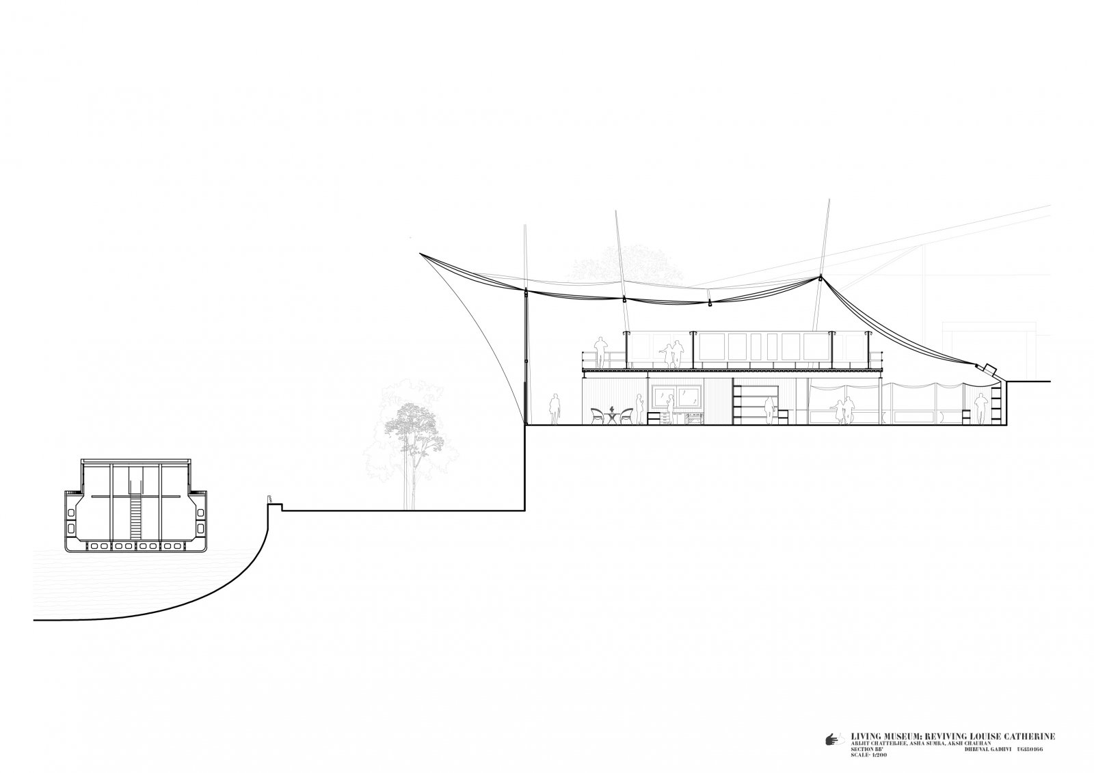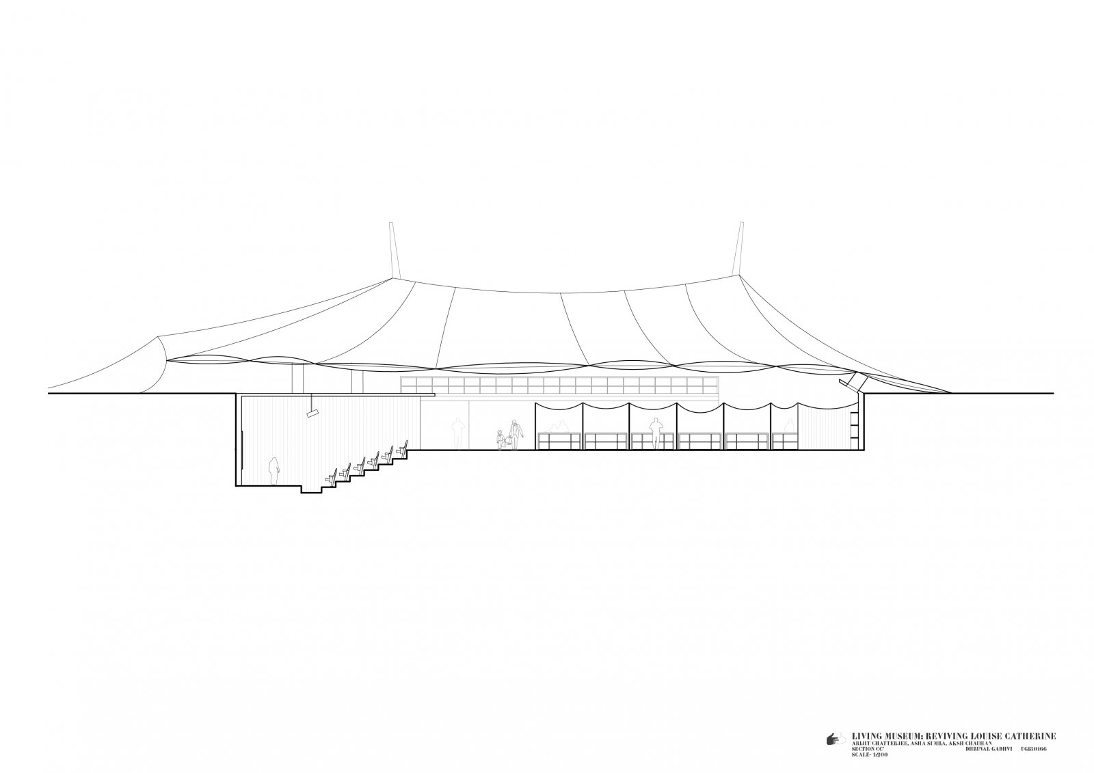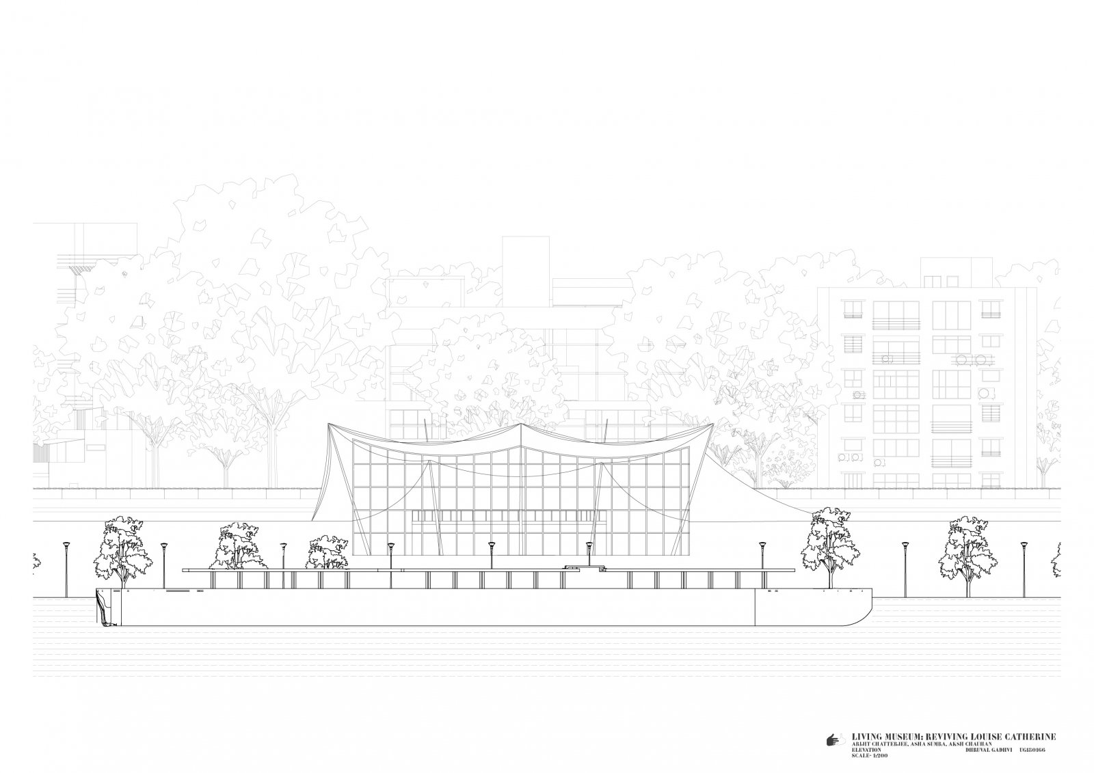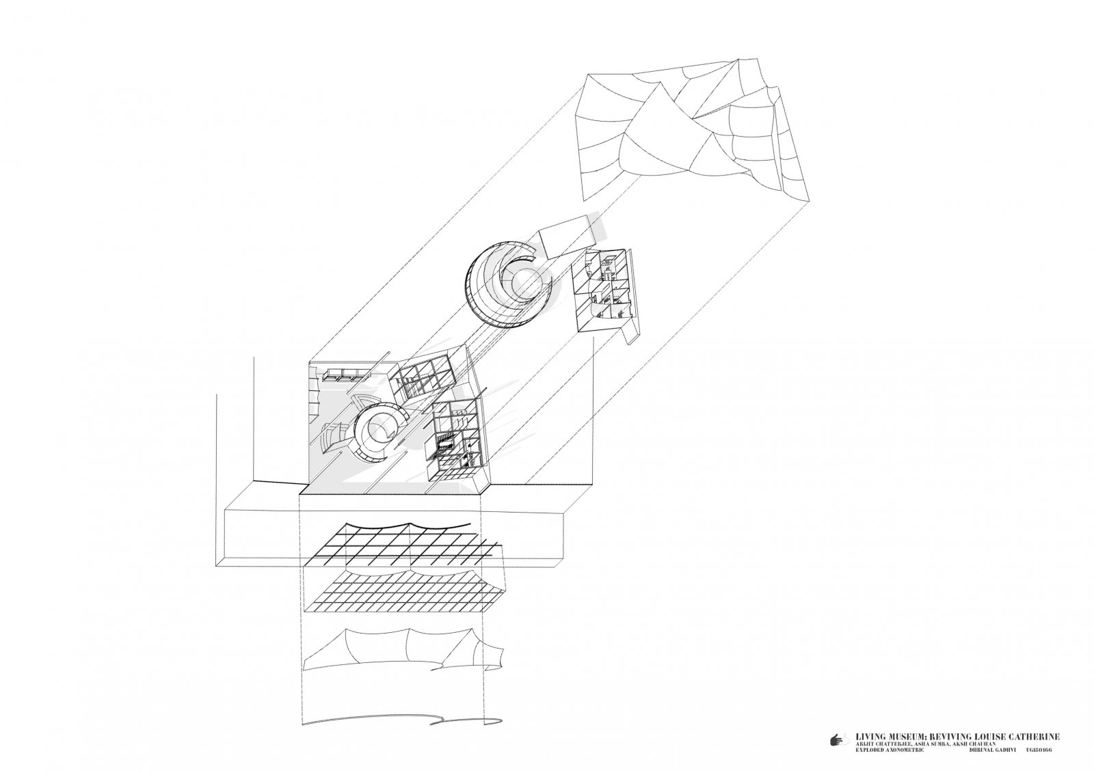Your browser is out-of-date!
For a richer surfing experience on our website, please update your browser. Update my browser now!
For a richer surfing experience on our website, please update your browser. Update my browser now!
The site being in between the Mill Owner's Building and Barge, the main idea was to create a Contrast using Form. To achieve contrast, the idea was inspired by the structure of the circus. The design is evolved in a way that all the structures of the museum are independent of each other. Creating suspense on the entrance side the huge volume of the tent-like roof opens up towards the Barge creating a window to observe the Barge as an artifact. The tent-like form of the museum blends with the temporary things happening on site.
View Additional Work