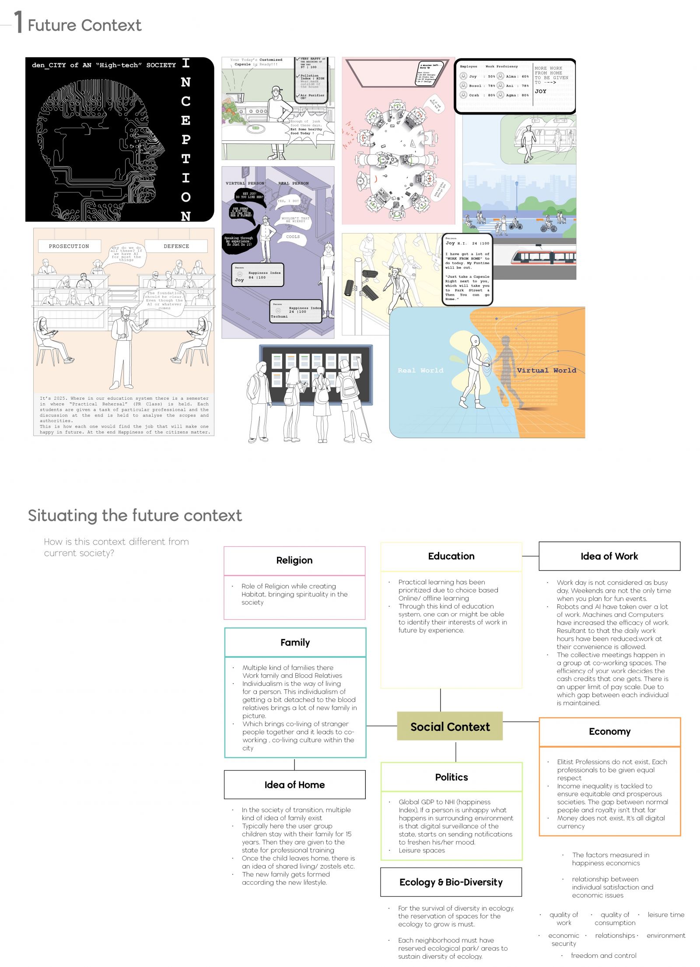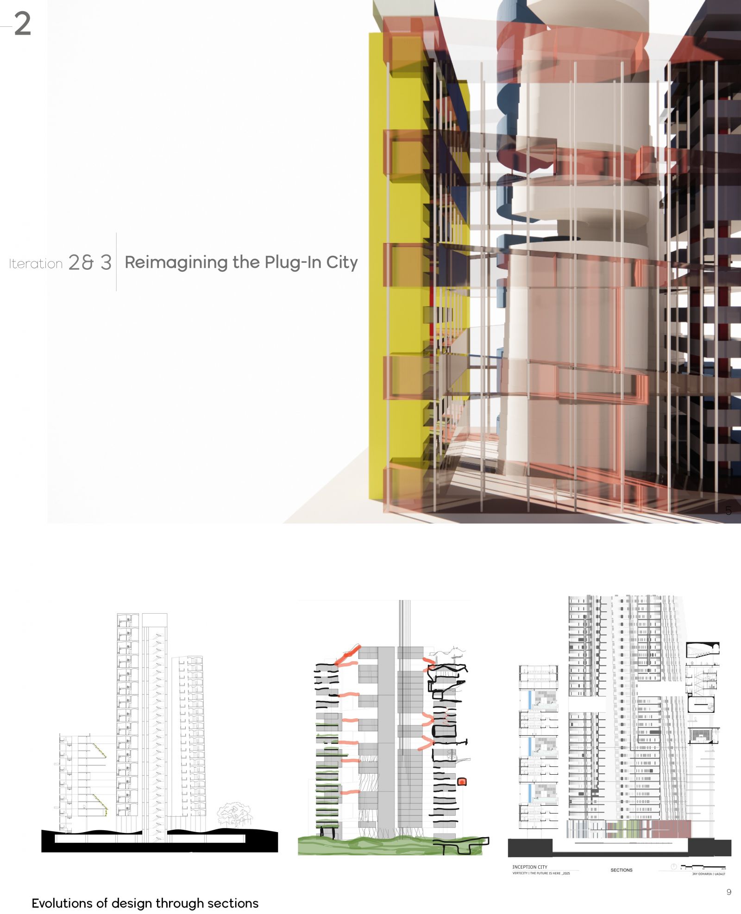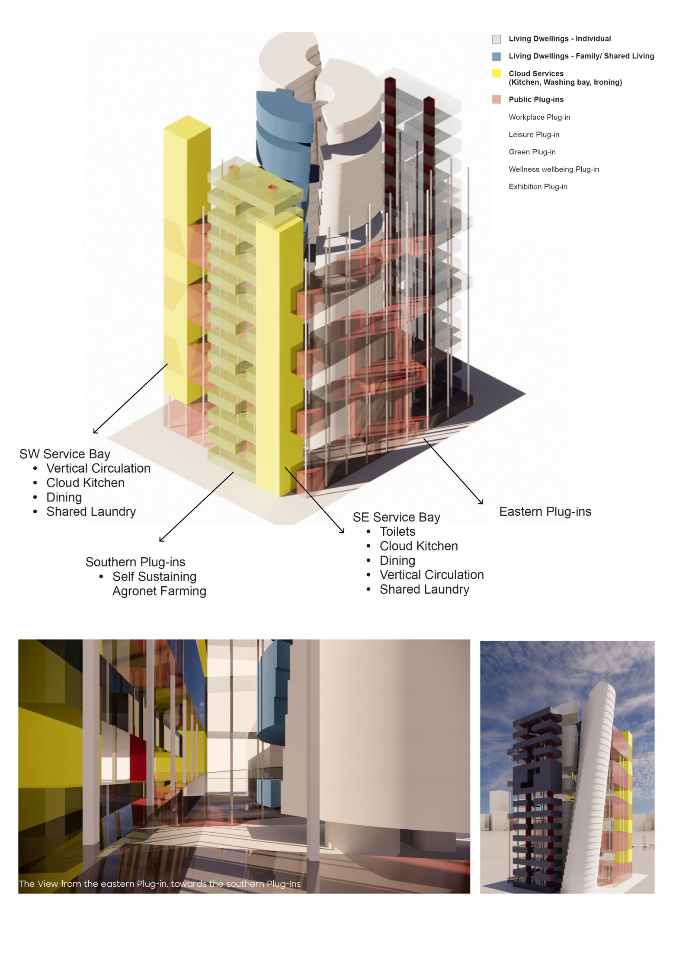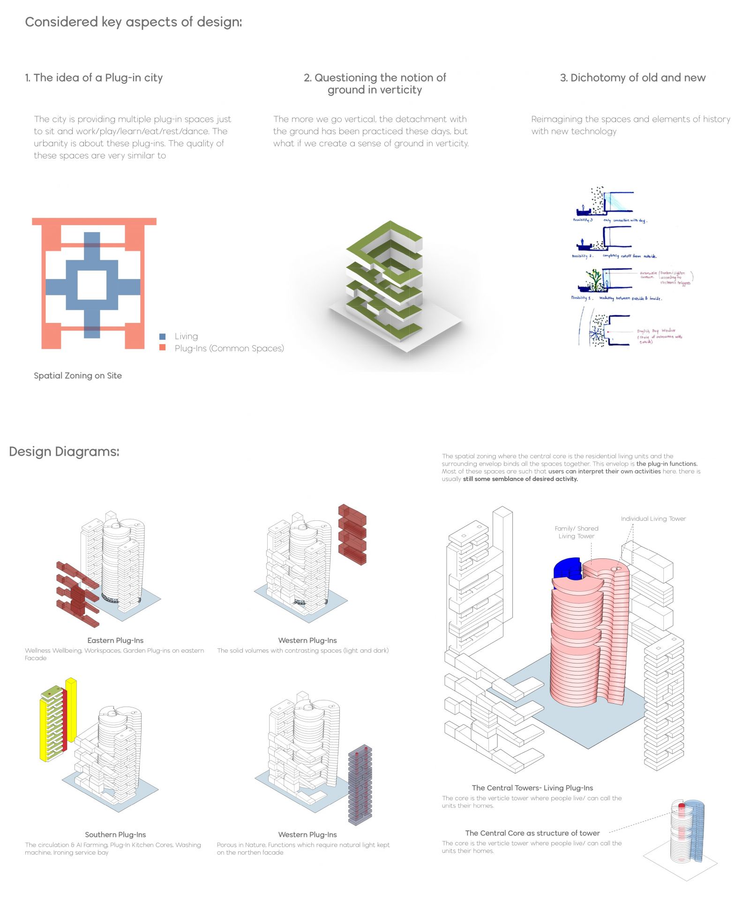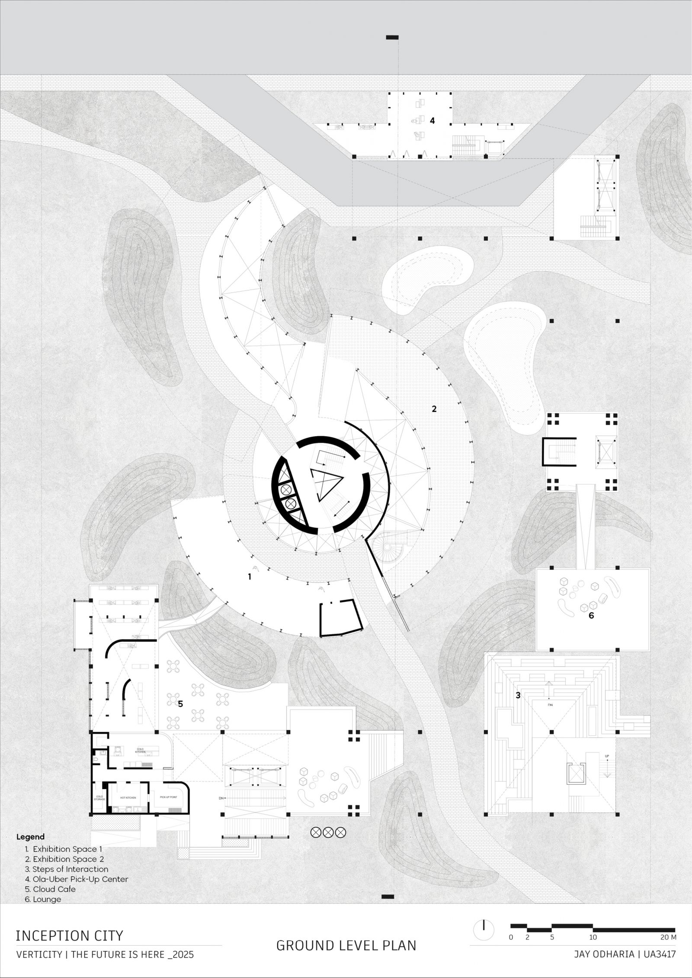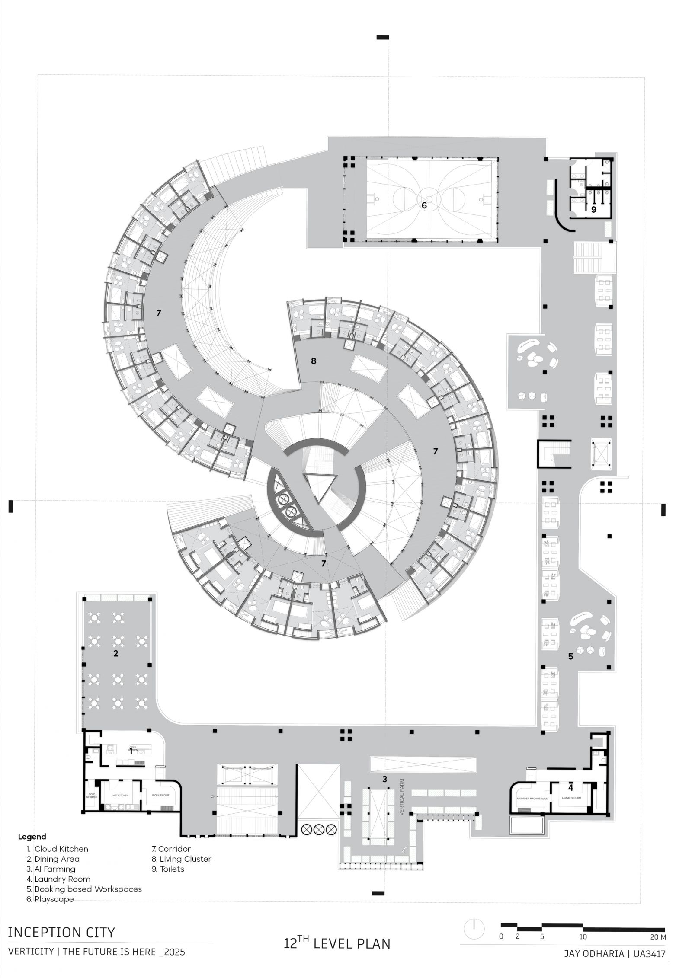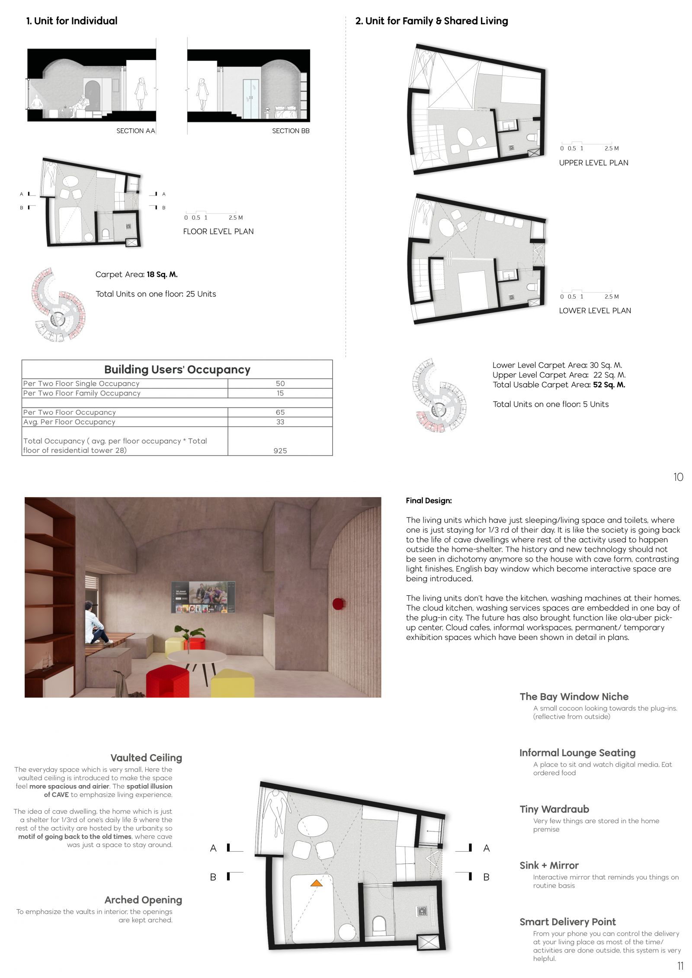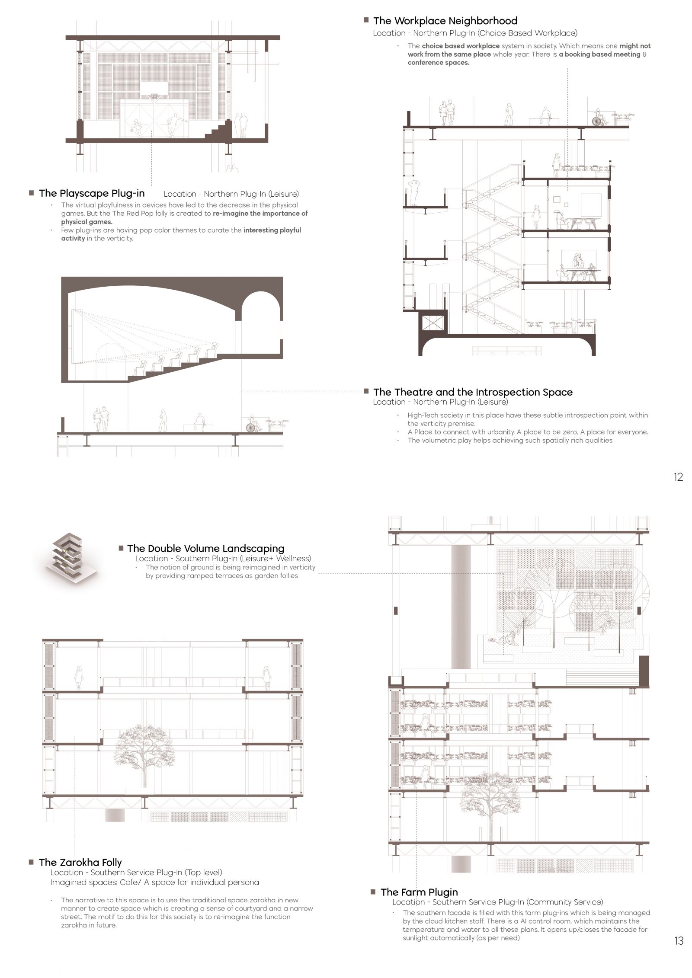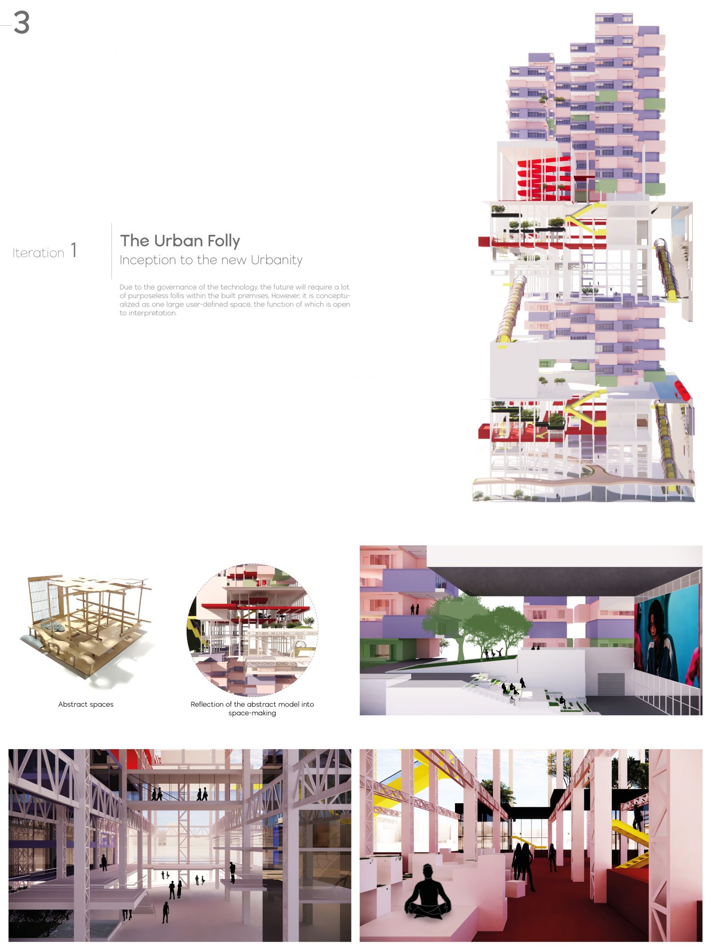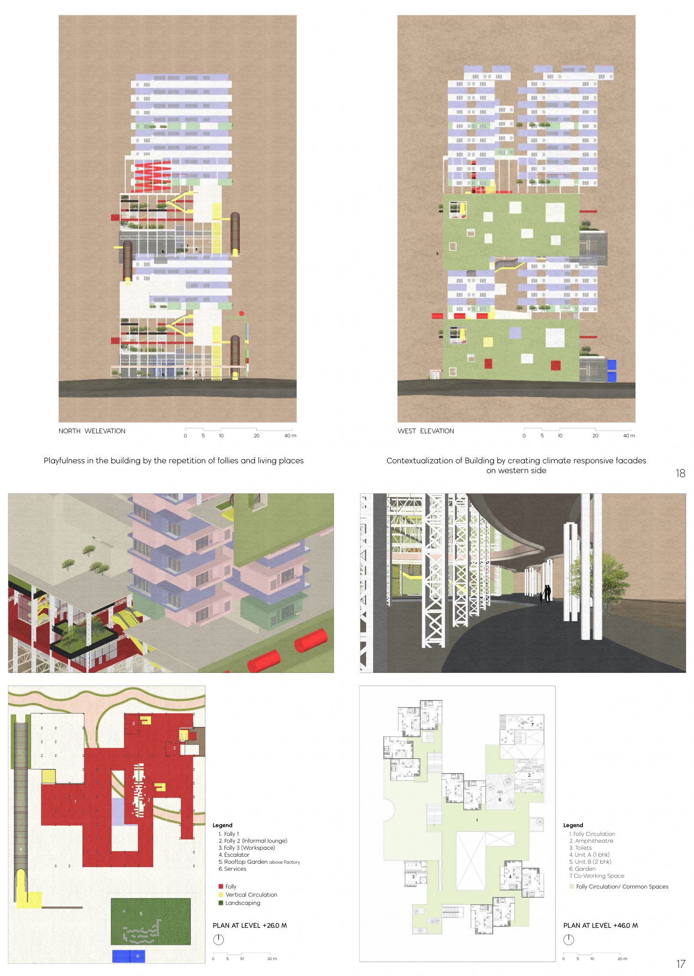Your browser is out-of-date!
For a richer surfing experience on our website, please update your browser. Update my browser now!
For a richer surfing experience on our website, please update your browser. Update my browser now!
Society has changed drastically in the future. AI (Artificially intelligence) and High-tech
devices have changed living drastically.
We need to find a way to deploy new building typology in a high-tech society. The form of the cities has been questioned after the pandemic. The digital revolution is at its peak, but the architectural manifestation has been evolving at a very small pace.
The design proposes a mixed-use building typology for the future, The future which will require a lot of purposeless follis within the built premises with some semblance of desired activity. The design proposal aims to deal with the deep psychological impact of the digital world by the multiple plug-ins (leisure, choice-based workplace, services, landscaping) right next to your door in a verticity. The city can be shaped by this new building type in the future and has the potential to reach up to the future needs of society along with technology.
