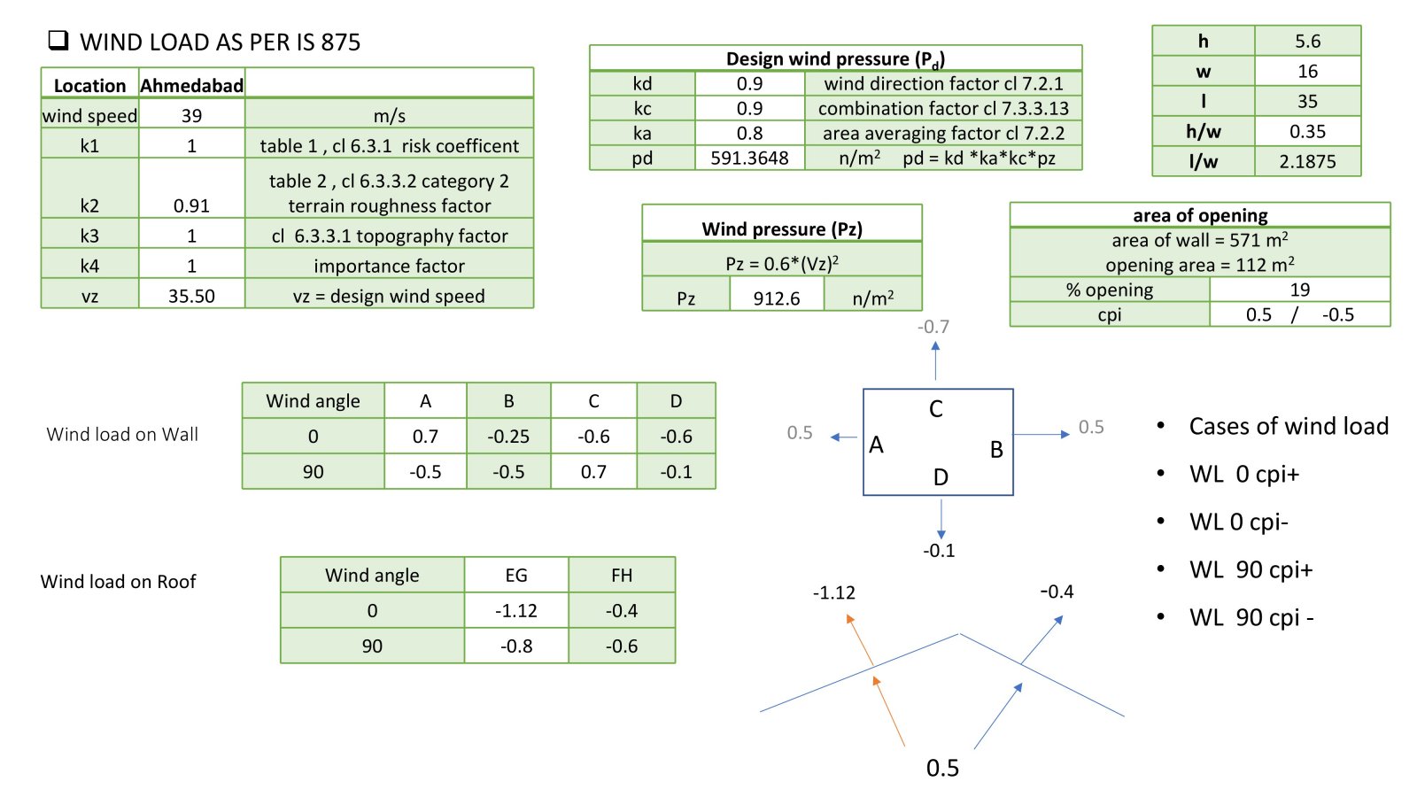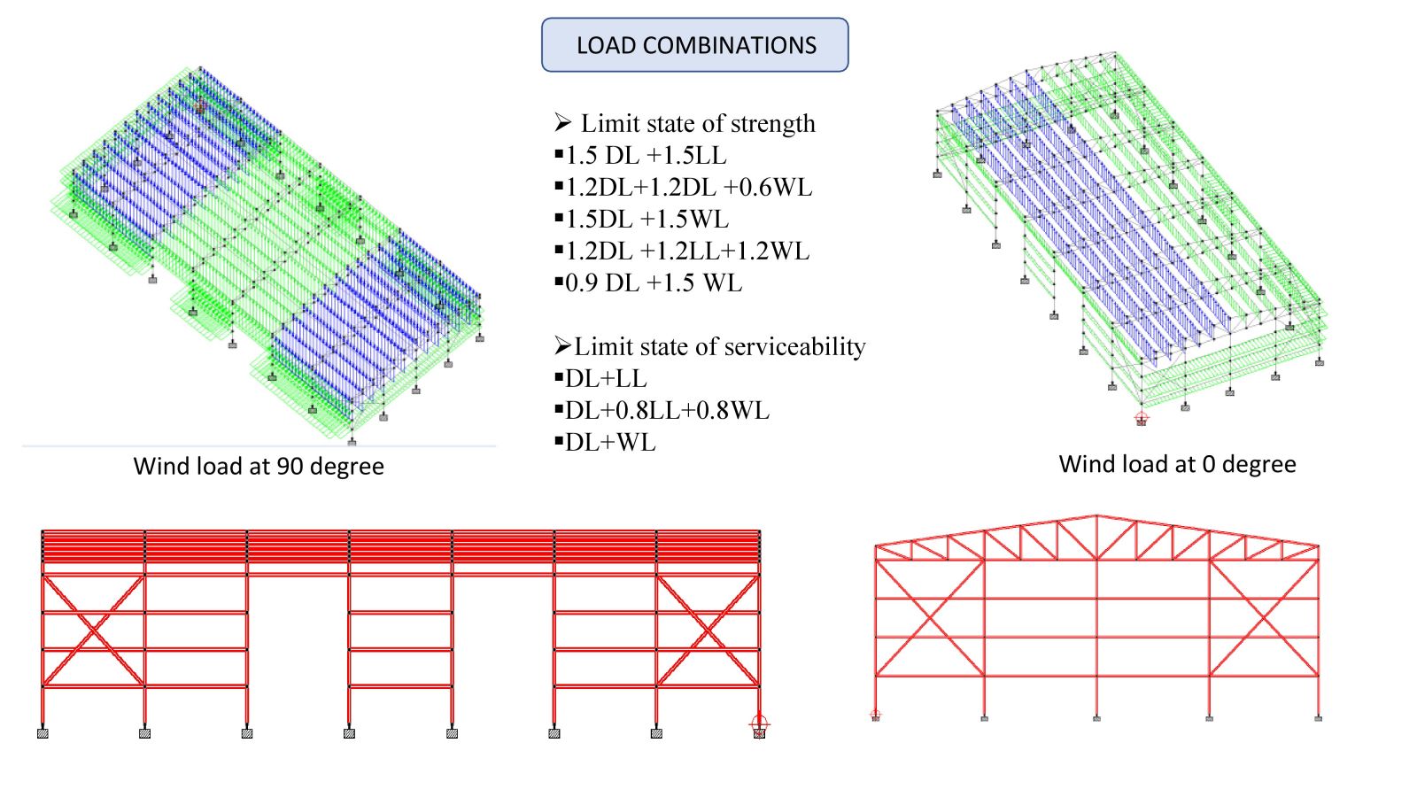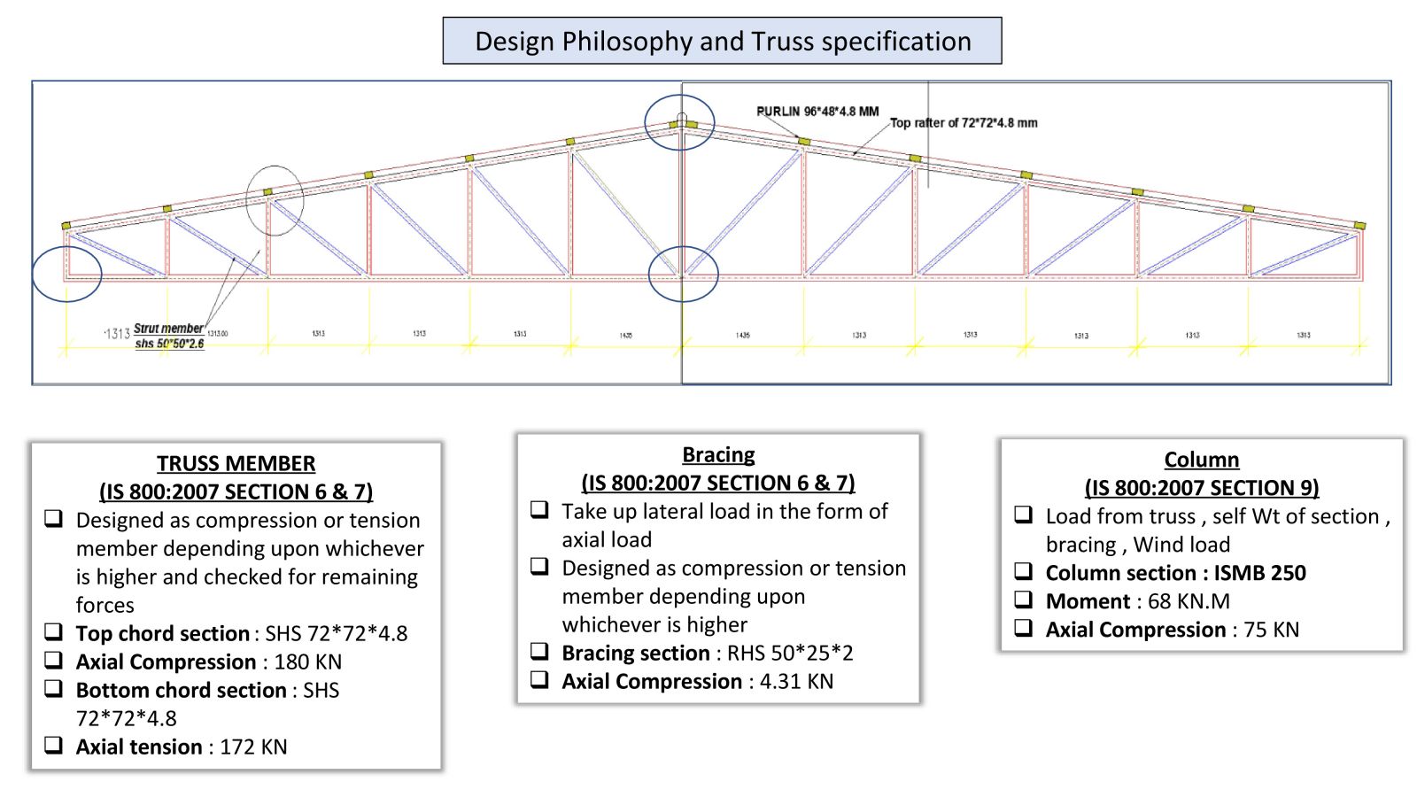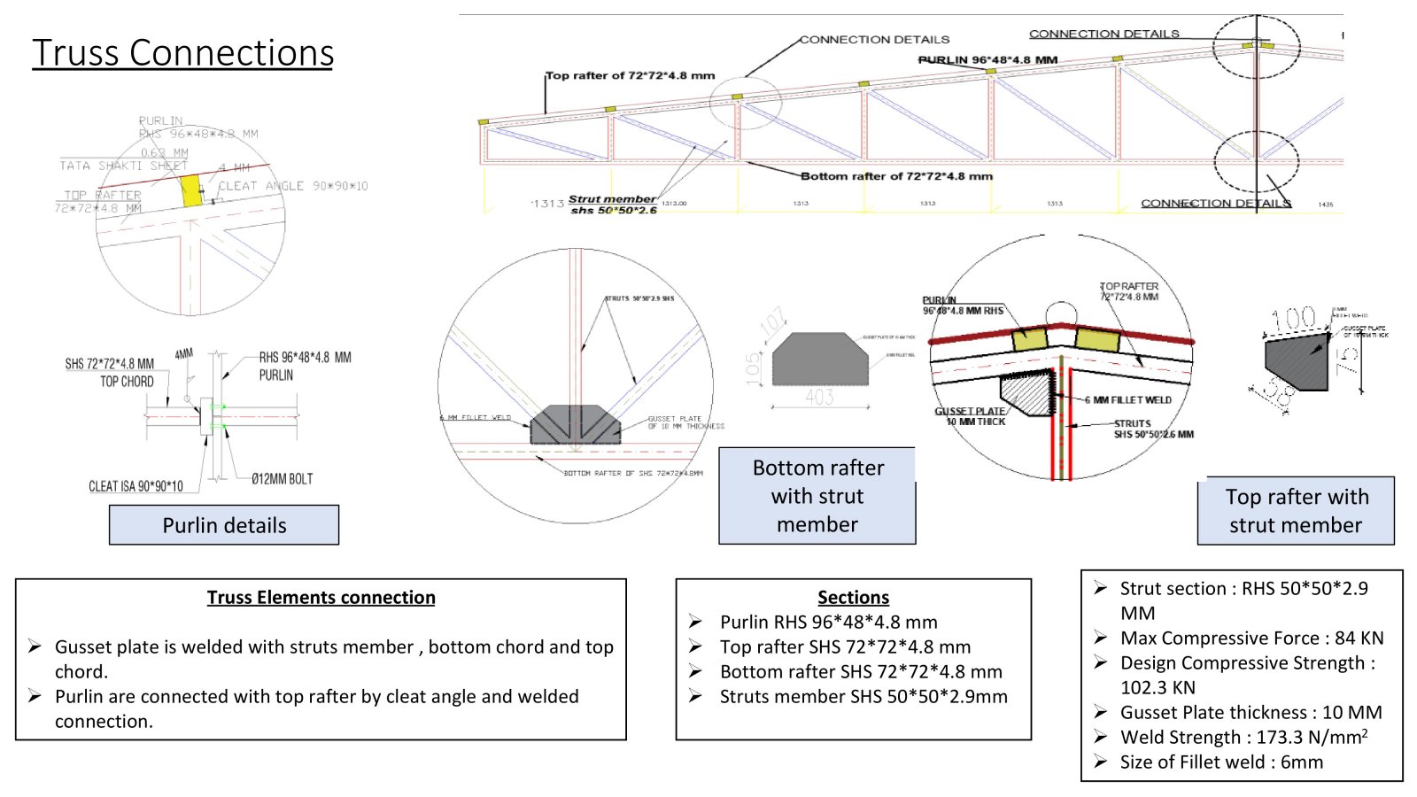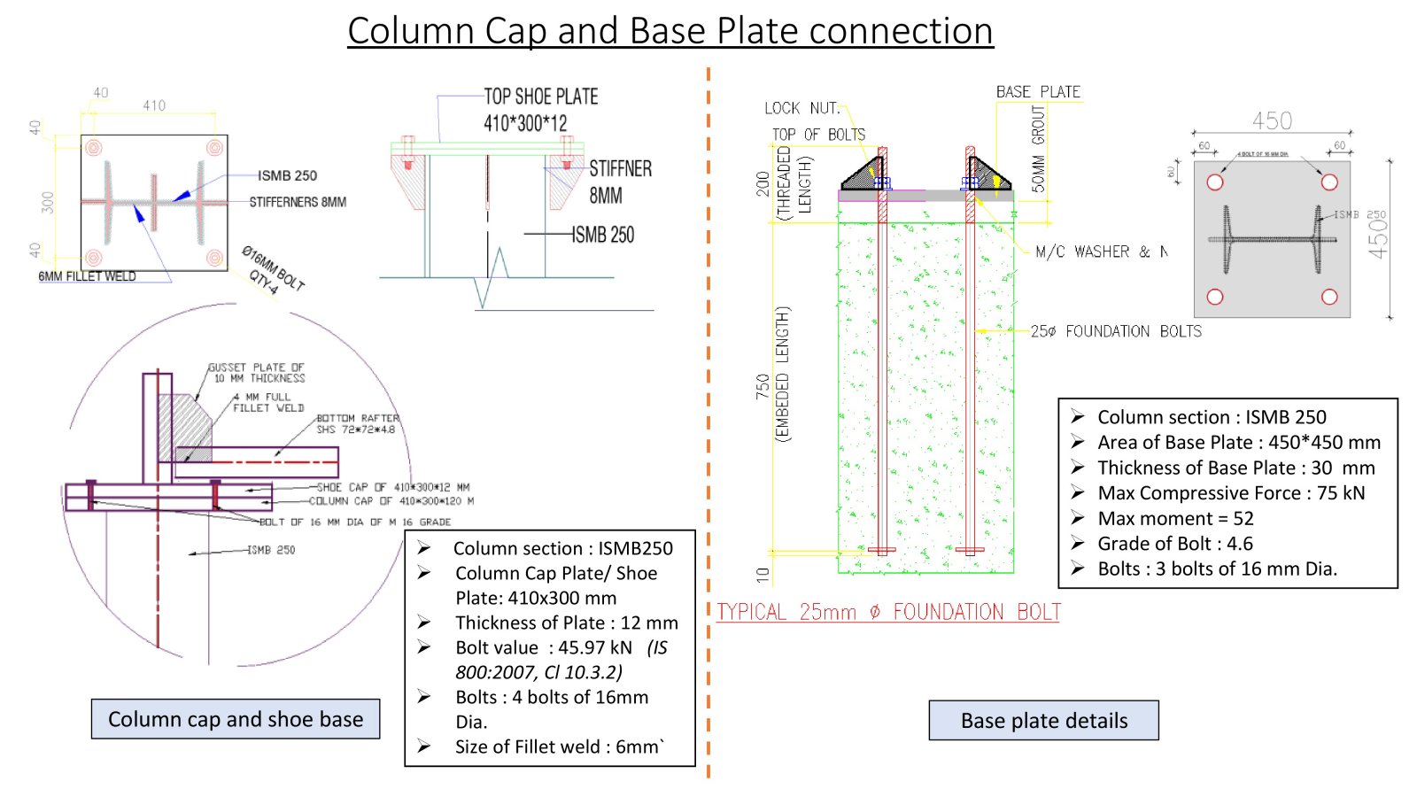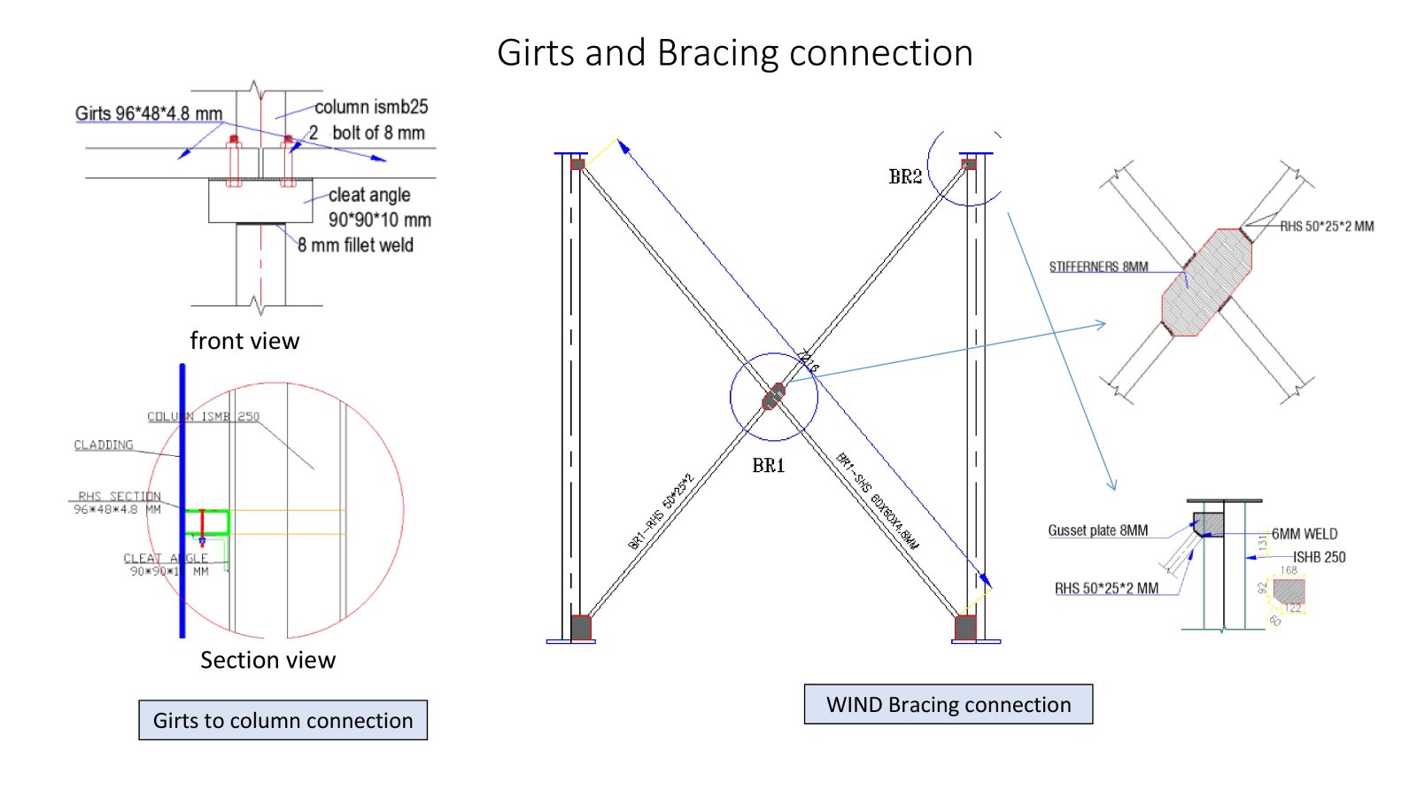Your browser is out-of-date!
For a richer surfing experience on our website, please update your browser. Update my browser now!
For a richer surfing experience on our website, please update your browser. Update my browser now!
The objective is that the structure should sustain all the anticipated loads, deformation during and after the construction and should be fit for its purpose . The project deals with the planning and design of steel-framed structure using IS 800:2007, IS875:1987 part-1,2, IS875:2015 part-3, IS1893:2016 part-1. Accordingly, the architectural plan is finished, the analysis, design & detailing of the Structure is done as per client requirement.
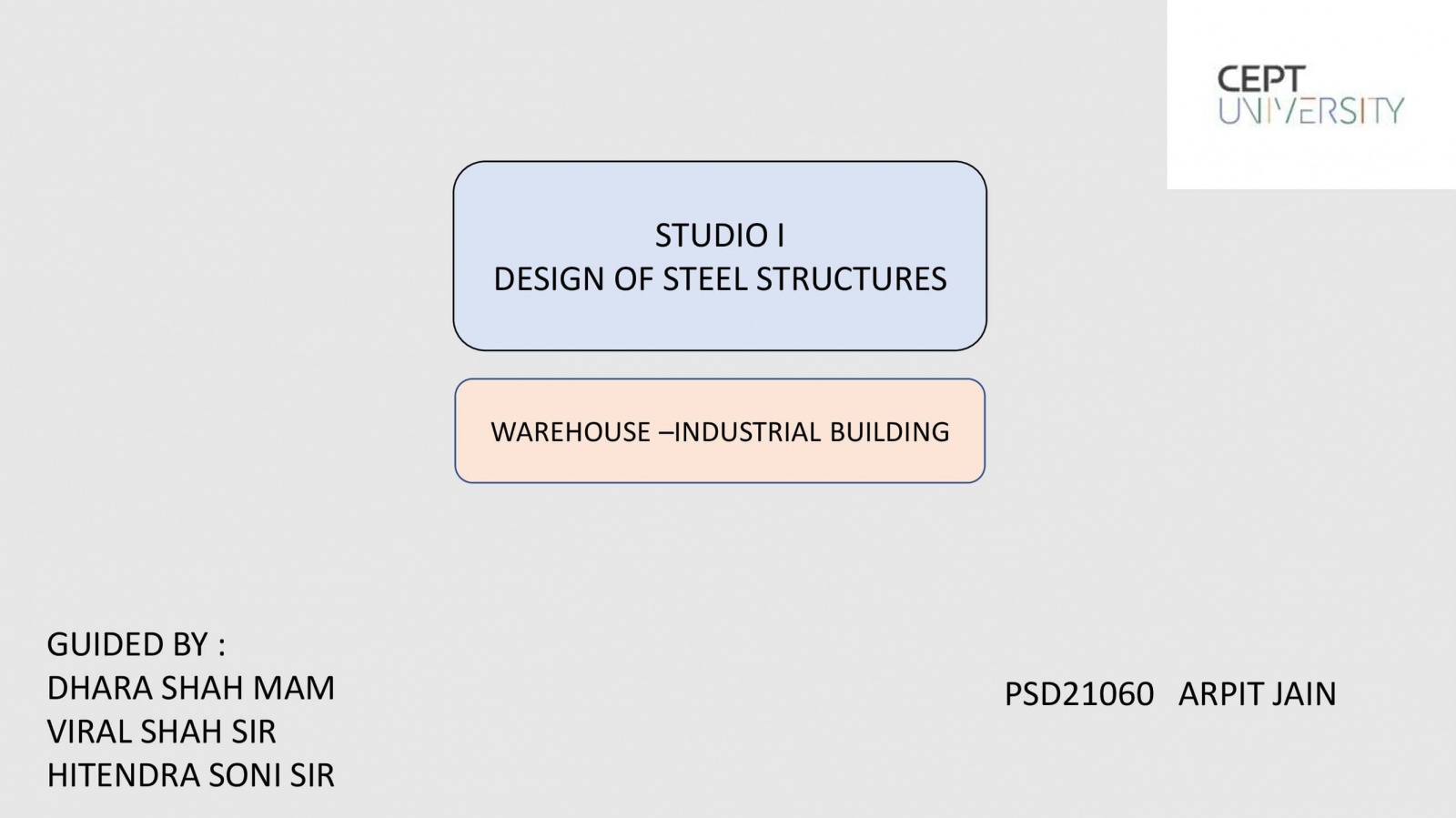
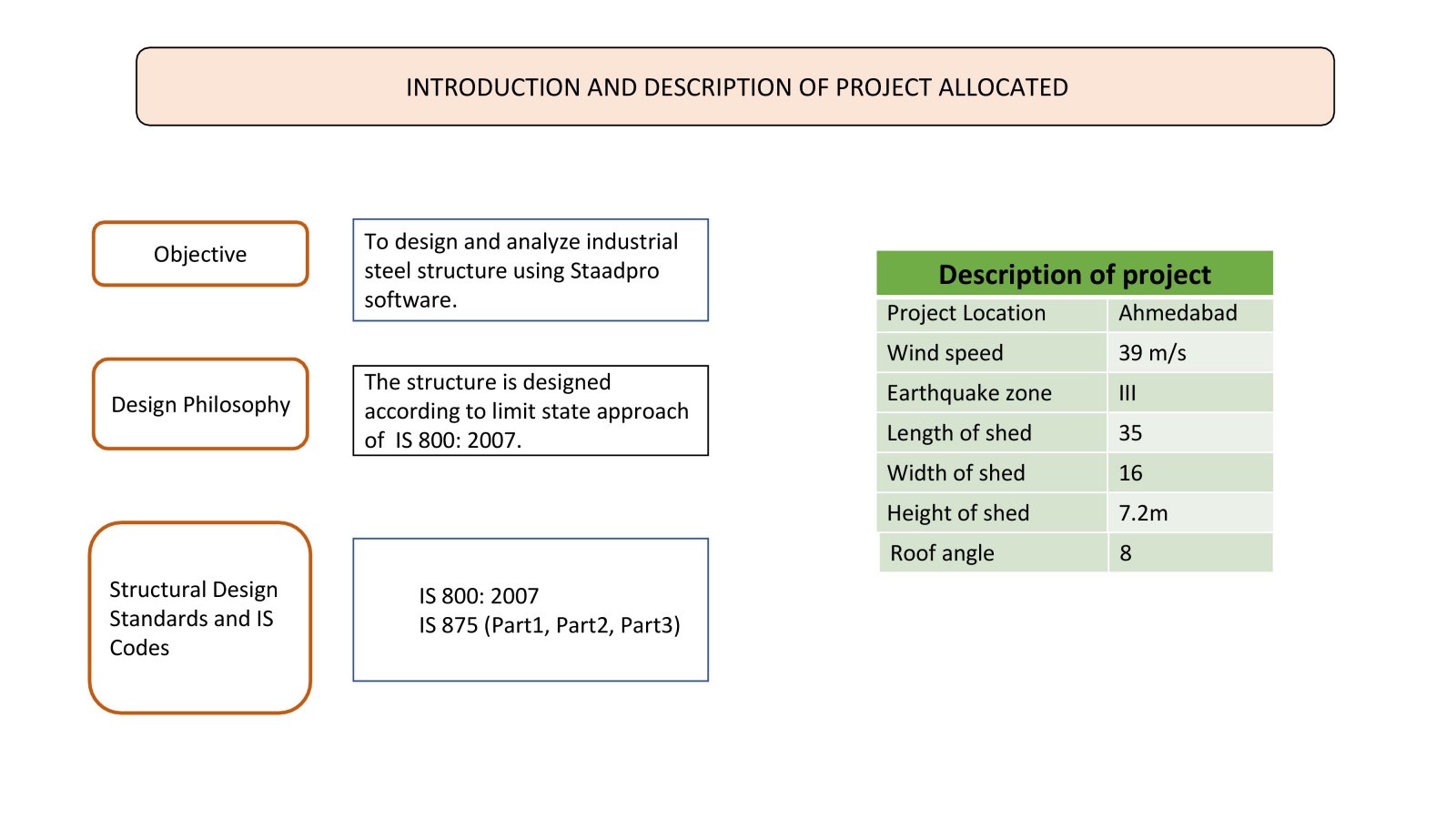
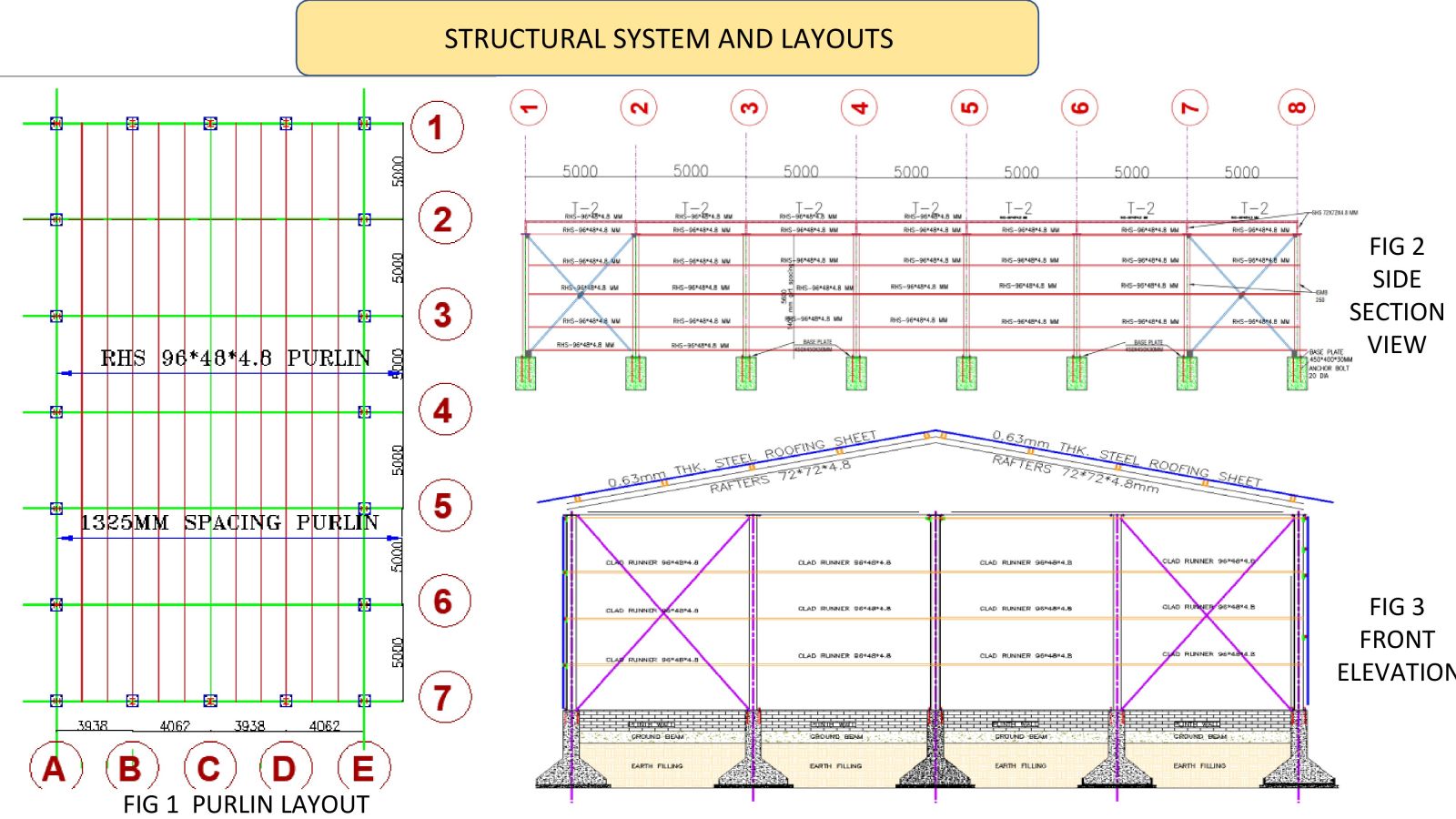
.jpg)
