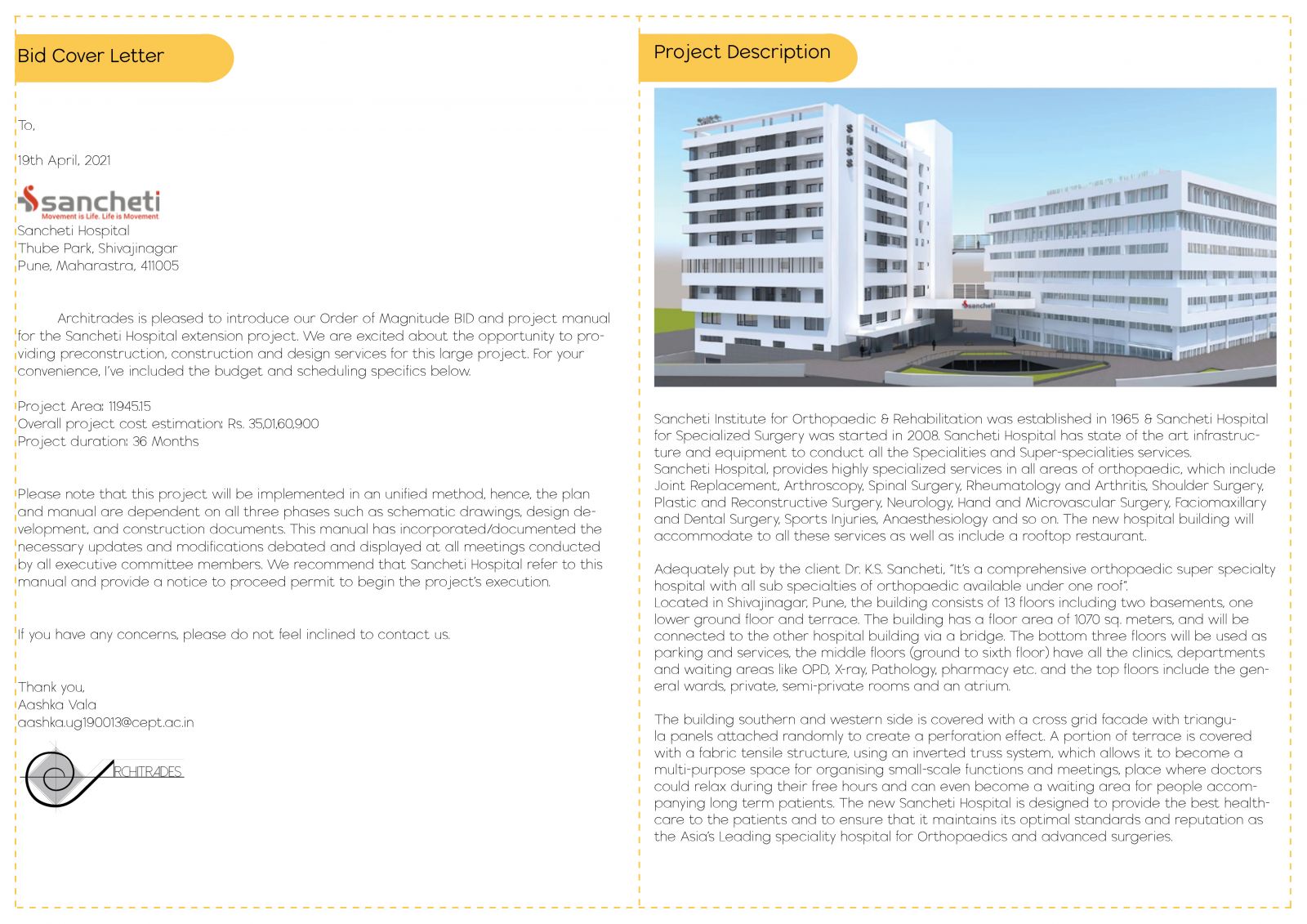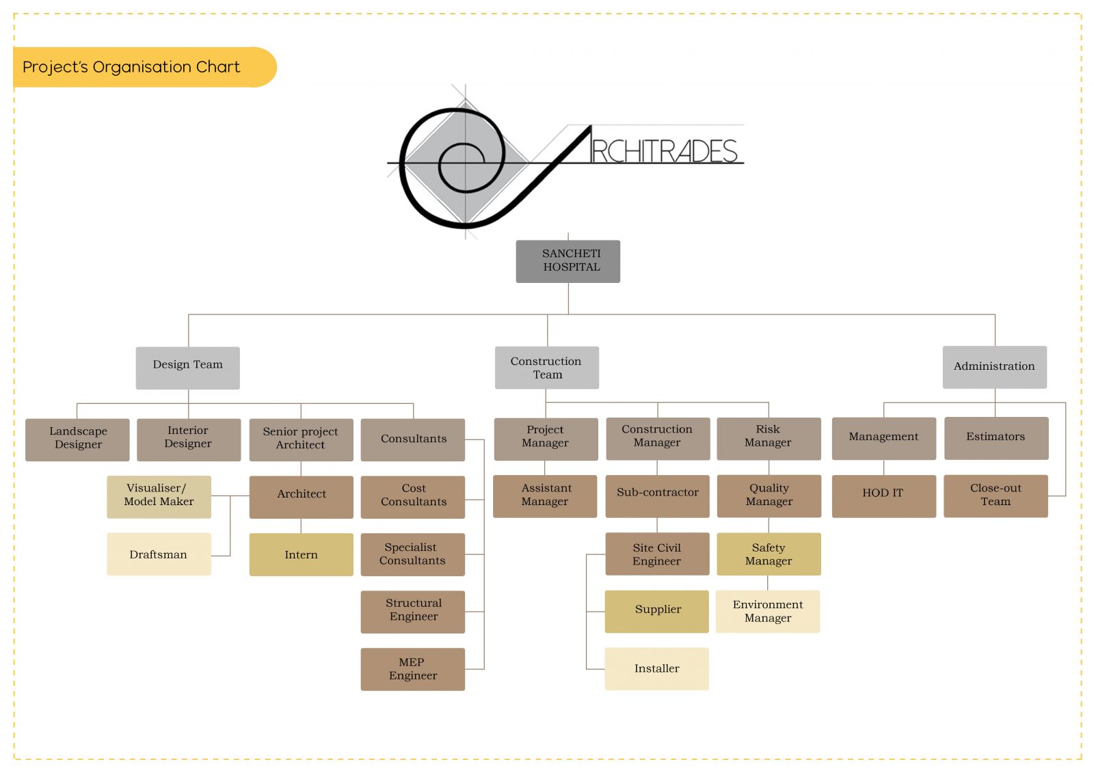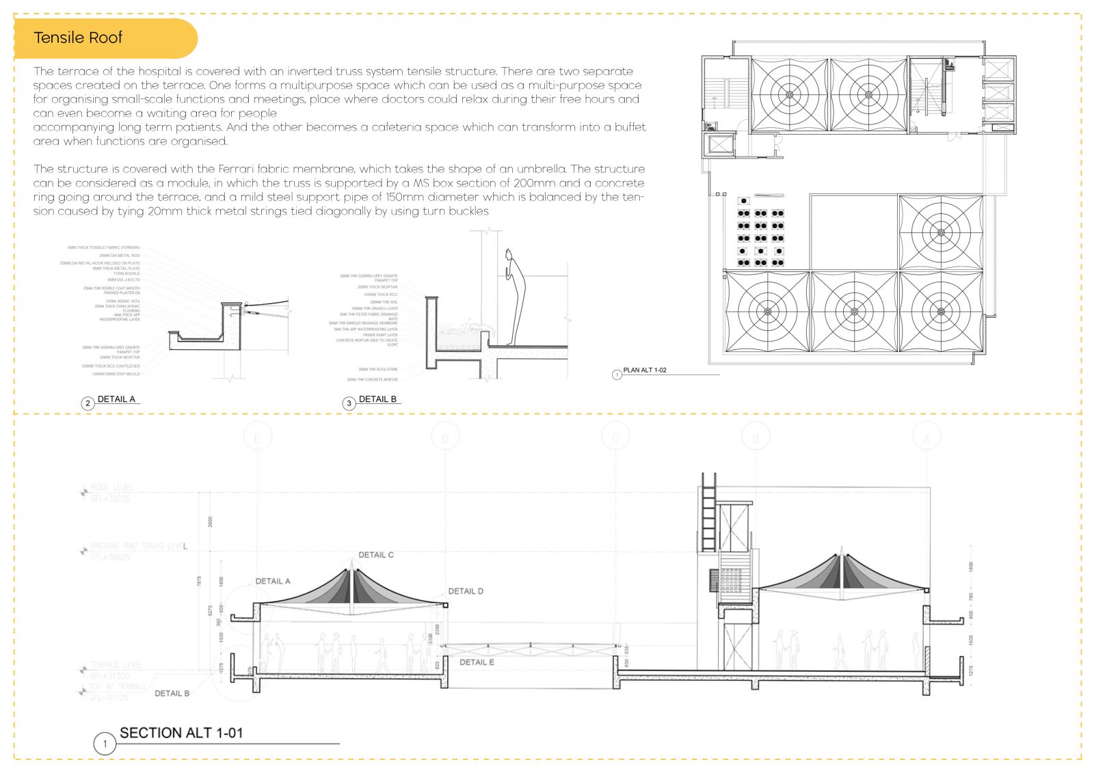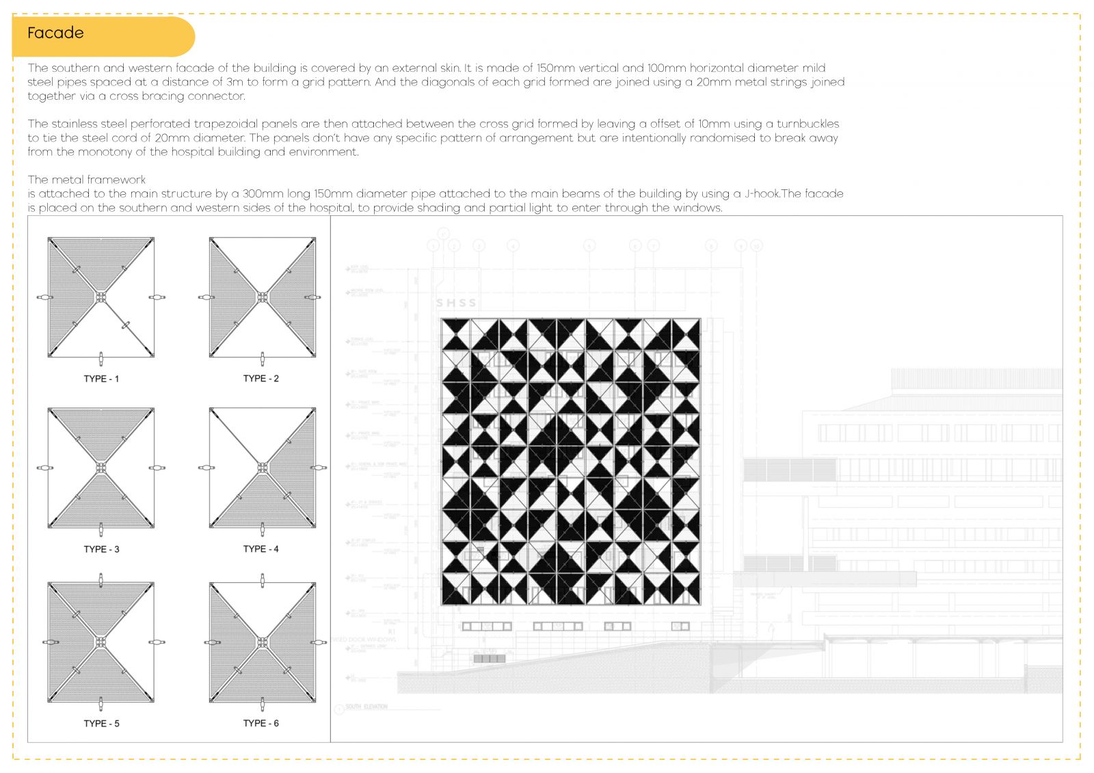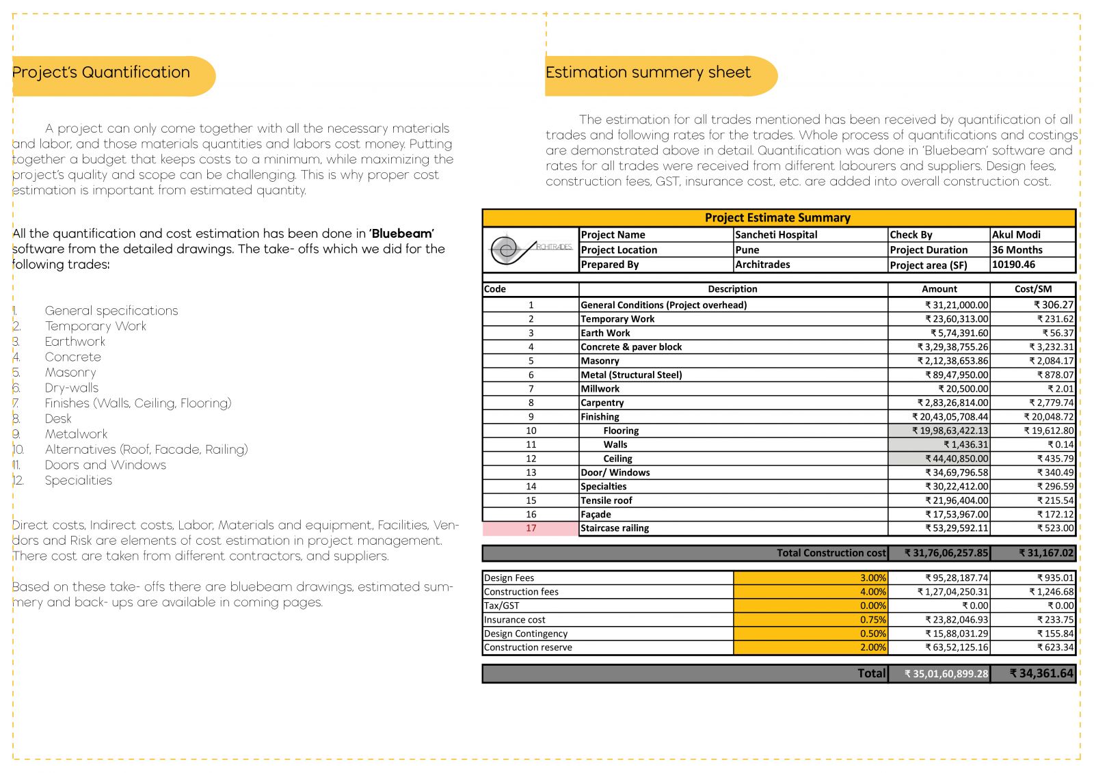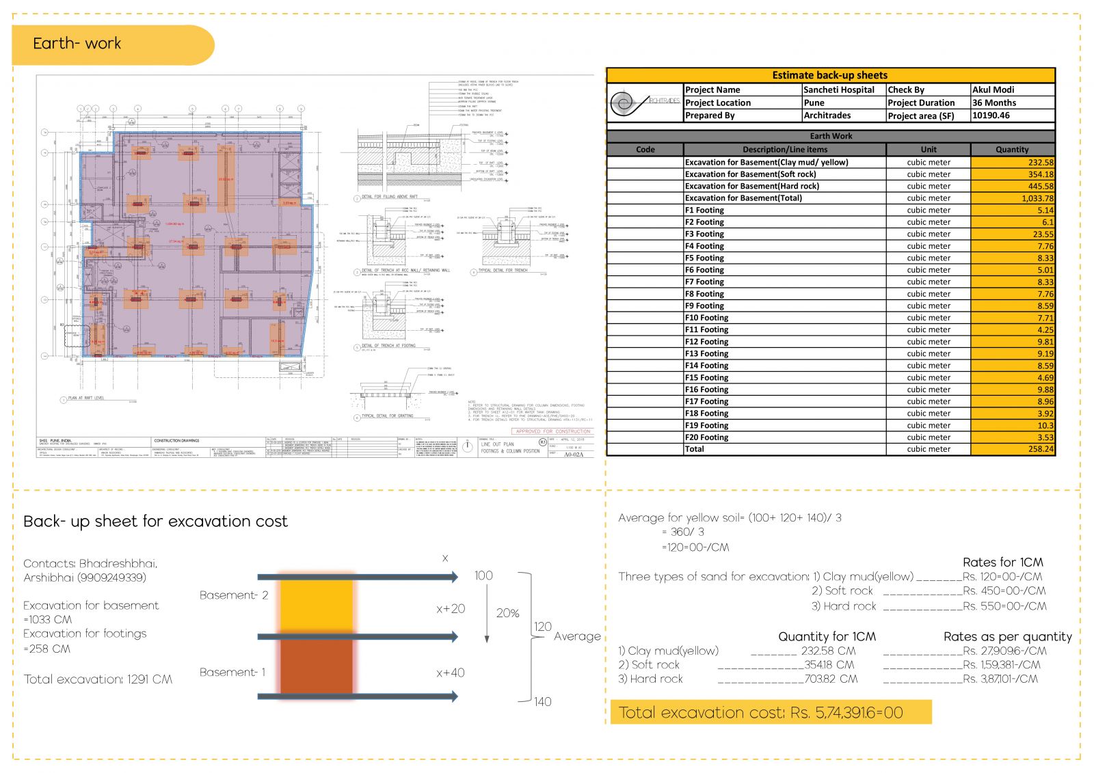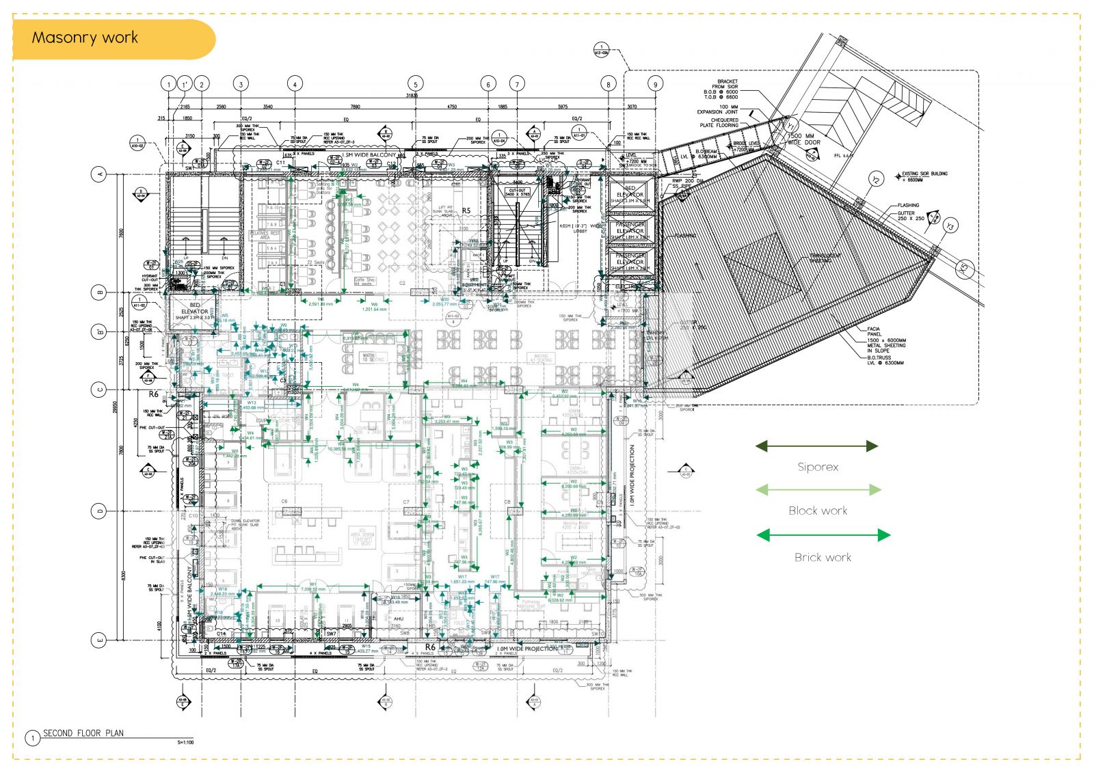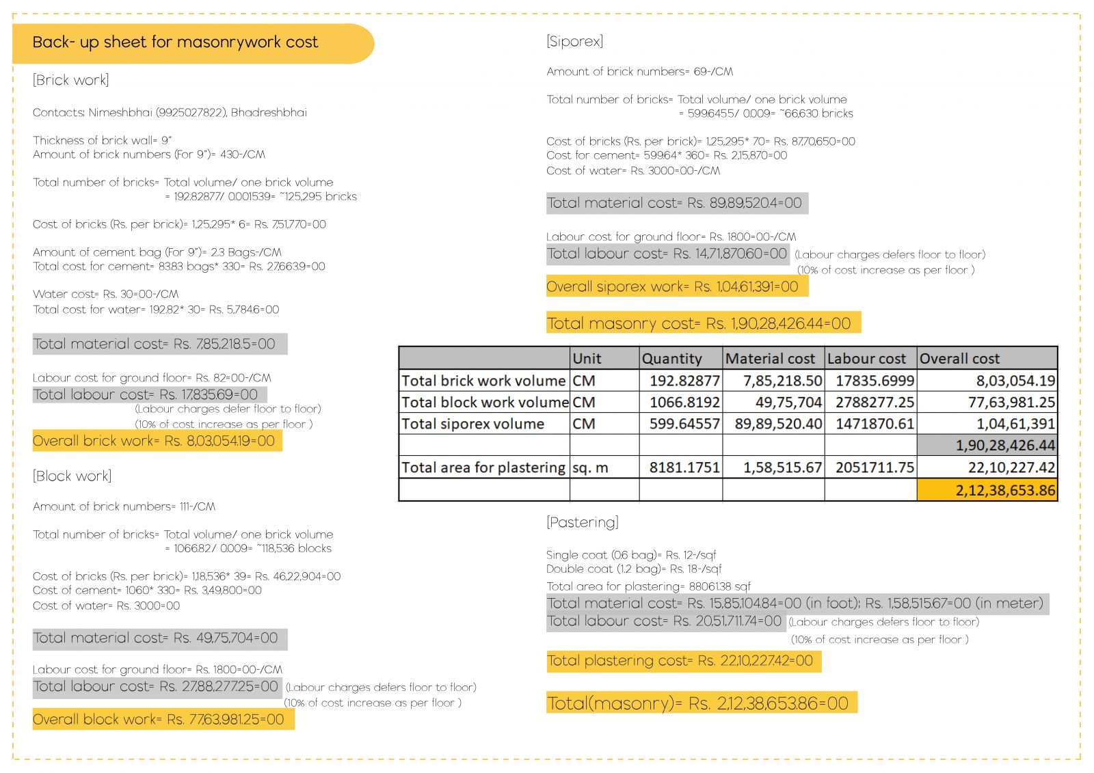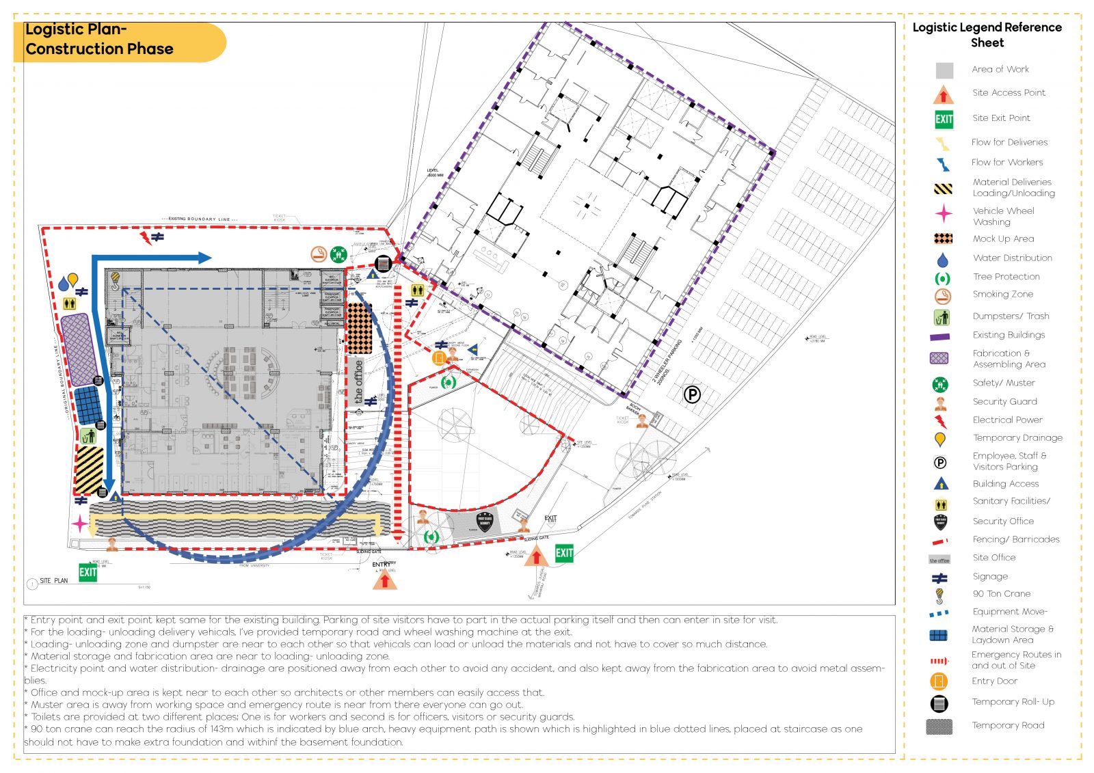Your browser is out-of-date!
For a richer surfing experience on our website, please update your browser. Update my browser now!
For a richer surfing experience on our website, please update your browser. Update my browser now!
The structure has a floor area of 1070 sq. meters and it is a G+8 structure with a bridge connecting it to the other hospital site. The building has two levels of parking, as well as Opds, department rooms, hospitals, and waiting rooms on the upper floors. The Operation Theatres and general wards are located on the top four floors. To ensure that the highest quality requirements are followed, Architrades- an association of architecture organizations, has decided to use the Design-Build Delivery Method and the Guaranteed Maximum Price (GMP) Estimation Method. The manual contains the approximate description and backups, detailed drawings which were produced using Bluebeam software.
View Additional Work
