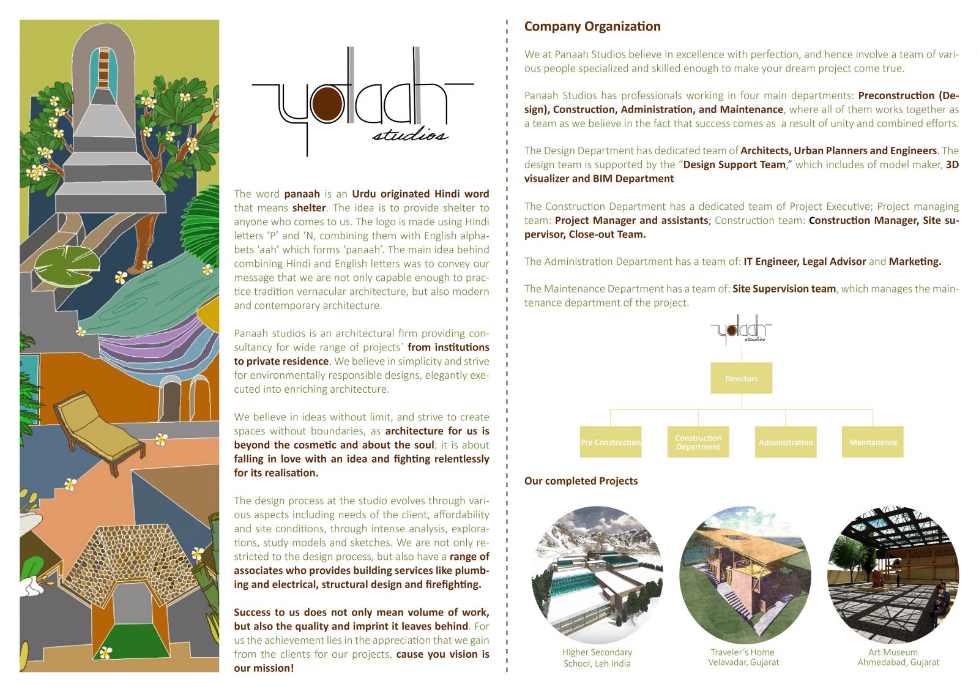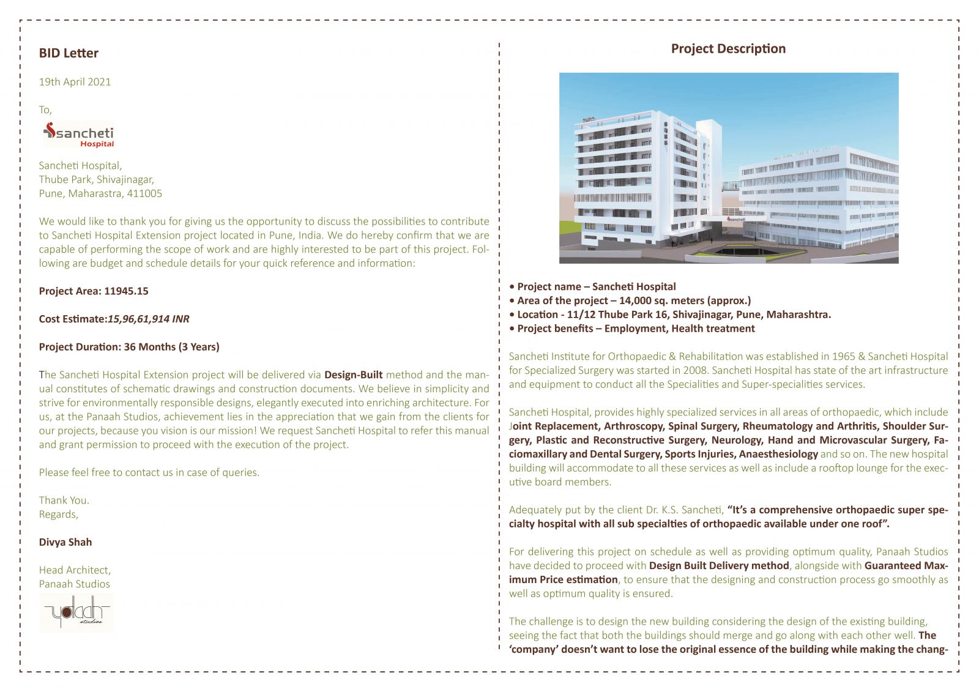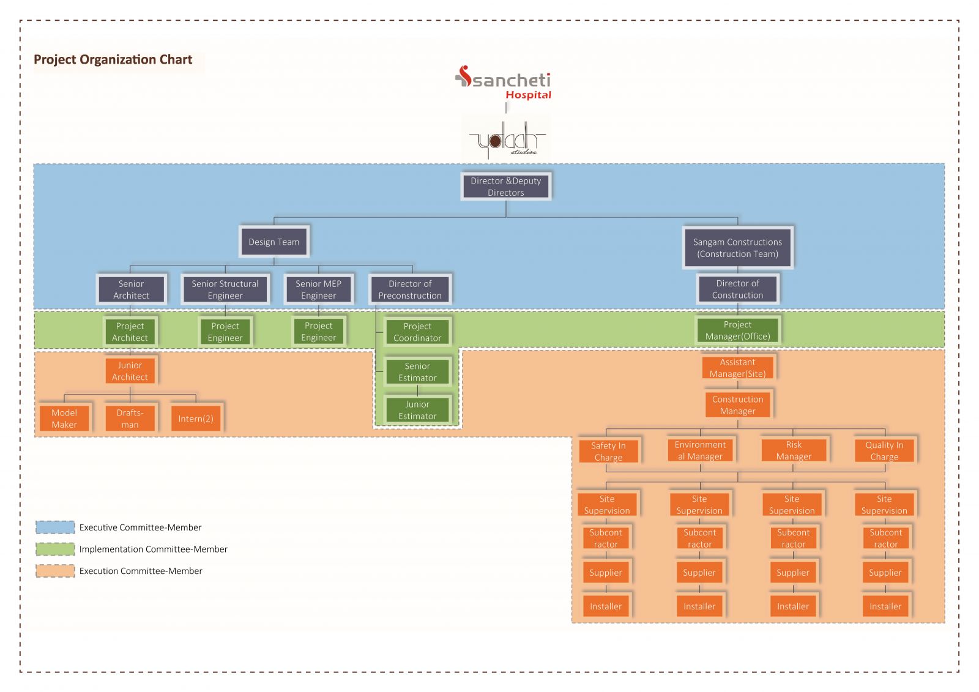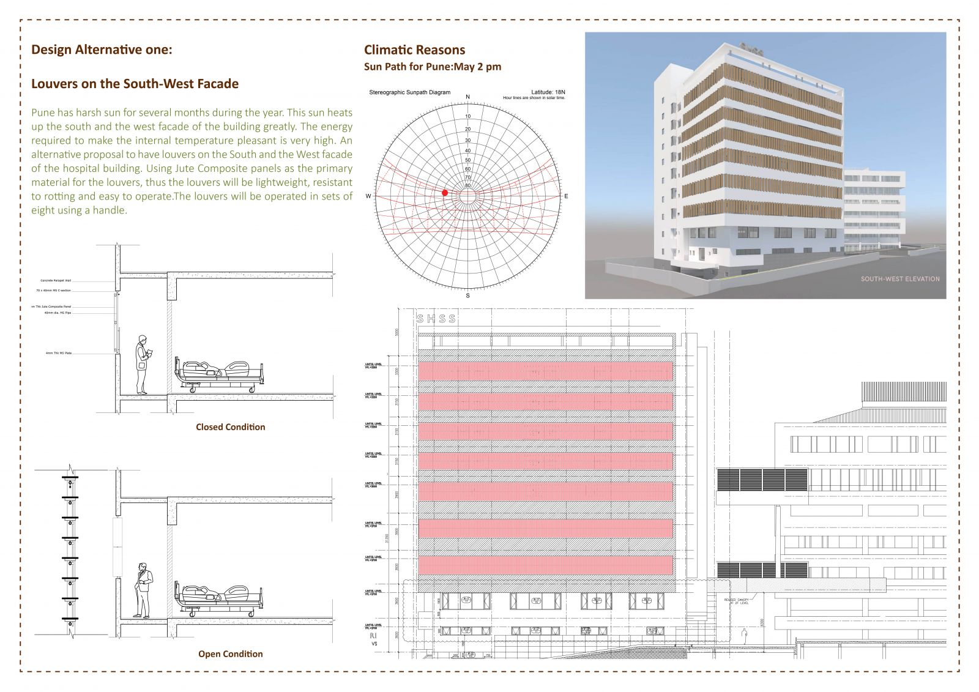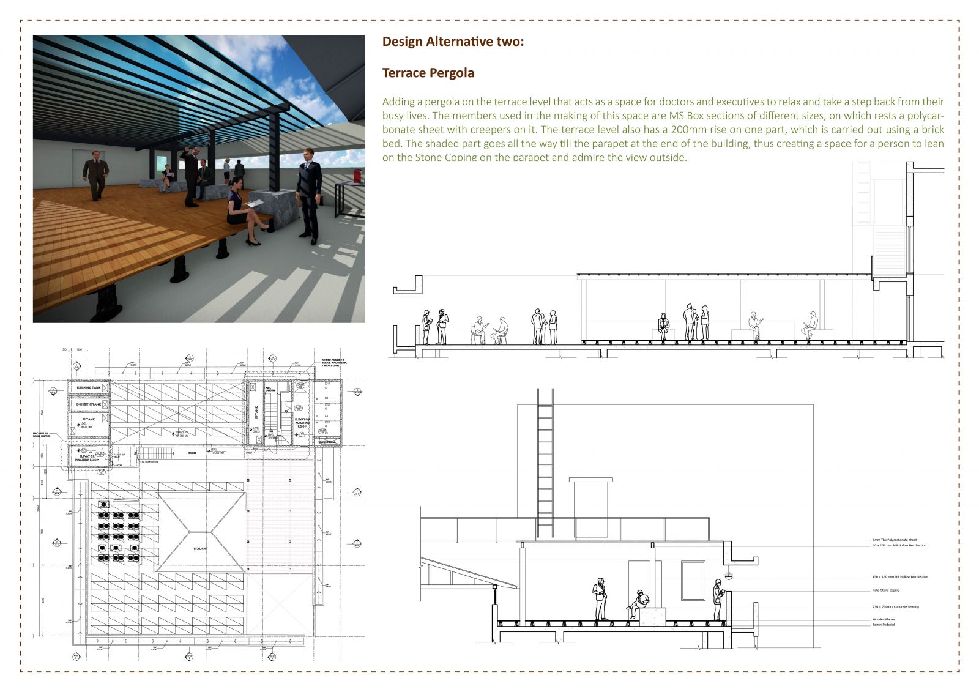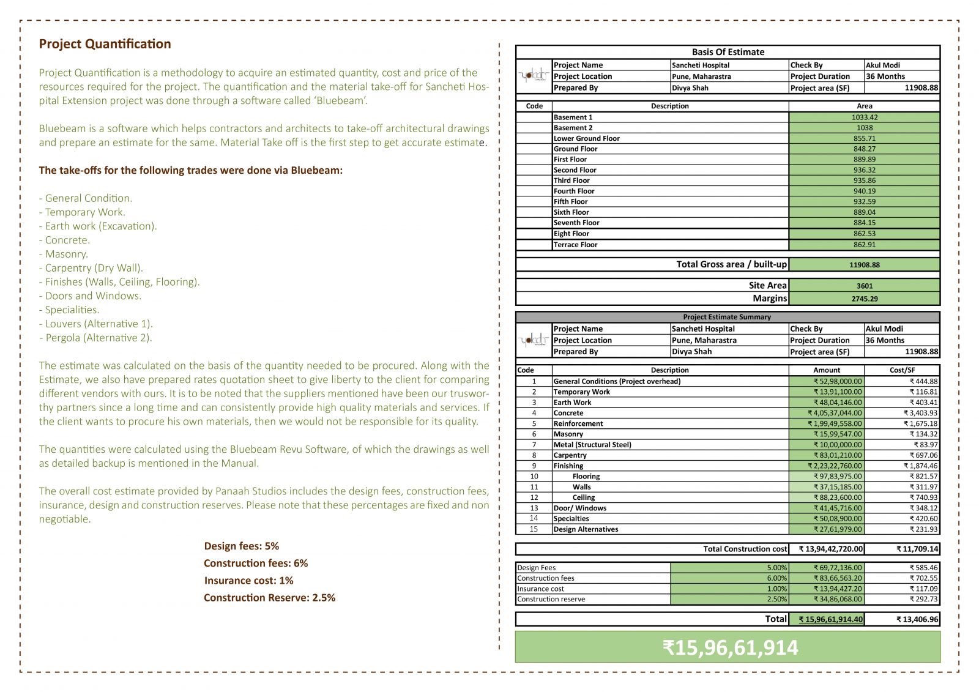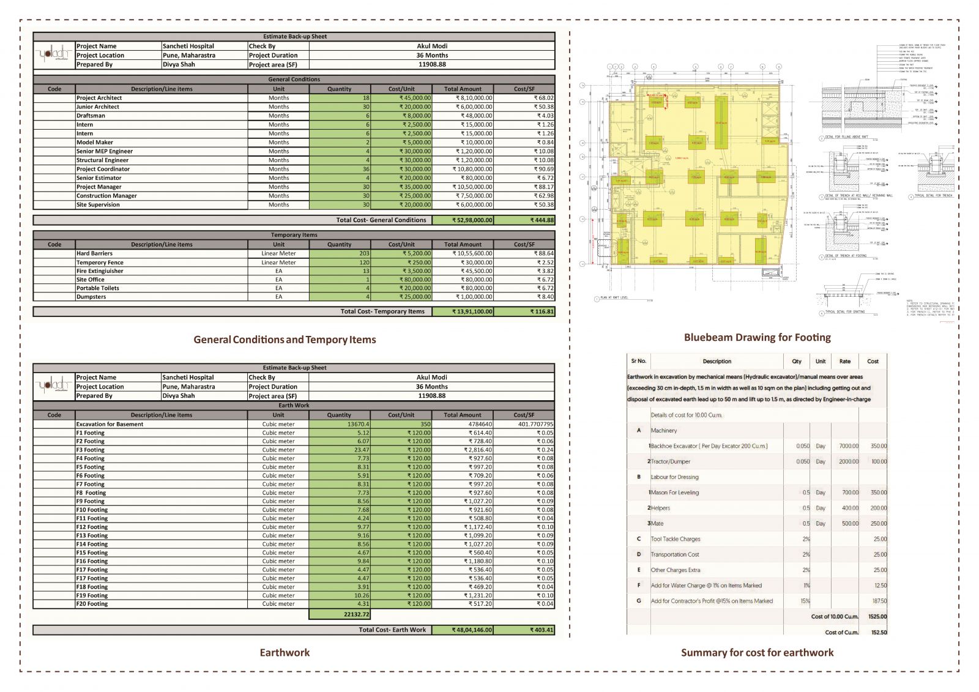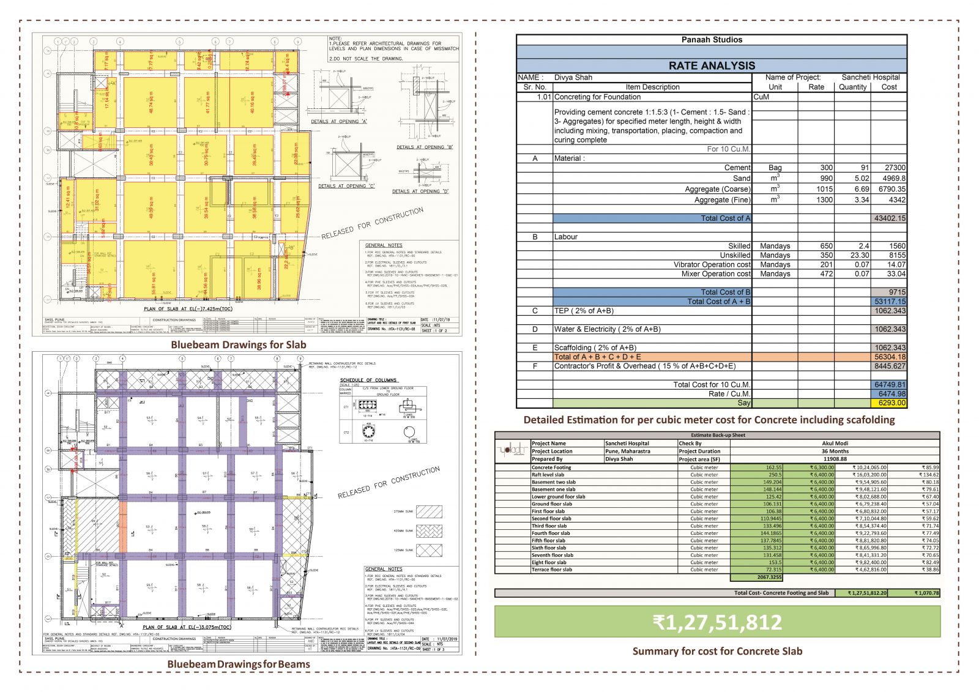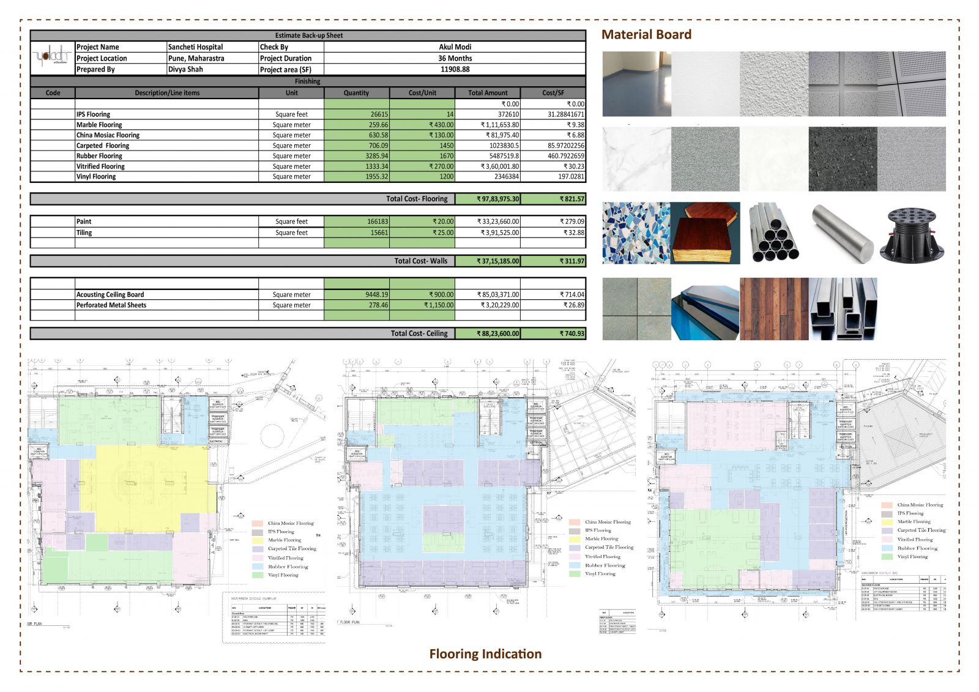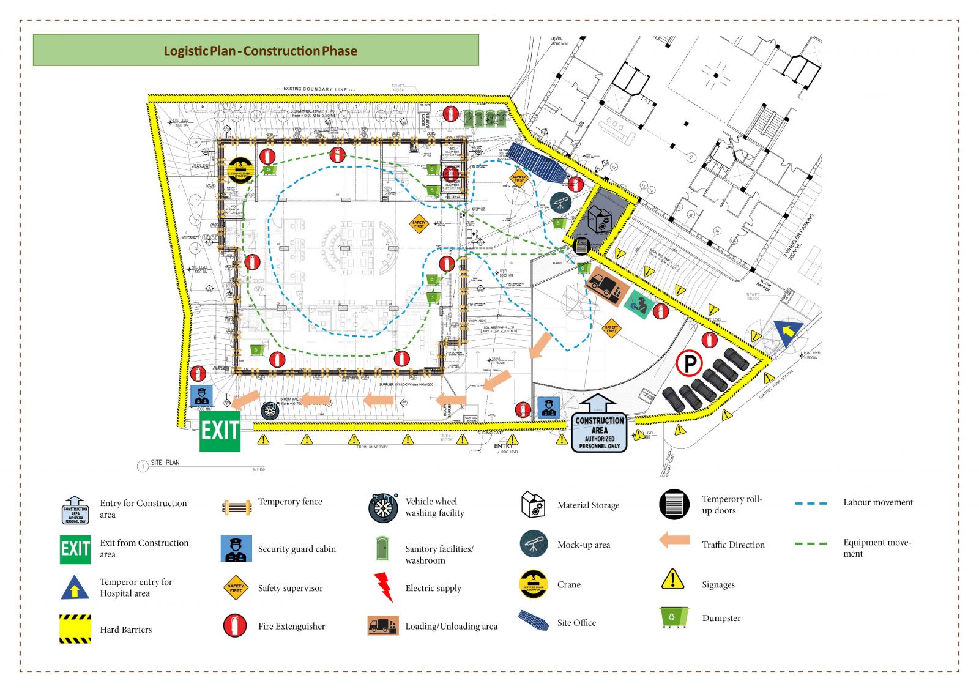Your browser is out-of-date!
For a richer surfing experience on our website, please update your browser. Update my browser now!
For a richer surfing experience on our website, please update your browser. Update my browser now!
Panaah Studios are bidding for the Sancheti Hospital Extension Project, Pune. The building is a G+8 structure, connected to the other hospital building via a bridge. The basements are to be used for parking, the intermediate floors are for the department offices, clinics, and waiting areas. The top four floors are for the Operation Theatres and the general wards. D.C.I Associates has decided to proceed with the Design-Build Delivery Method and the Guaranteed Maximum Price (GMP) Estimation Method, to ensure that the highest quality standards are met.
View Additional Work