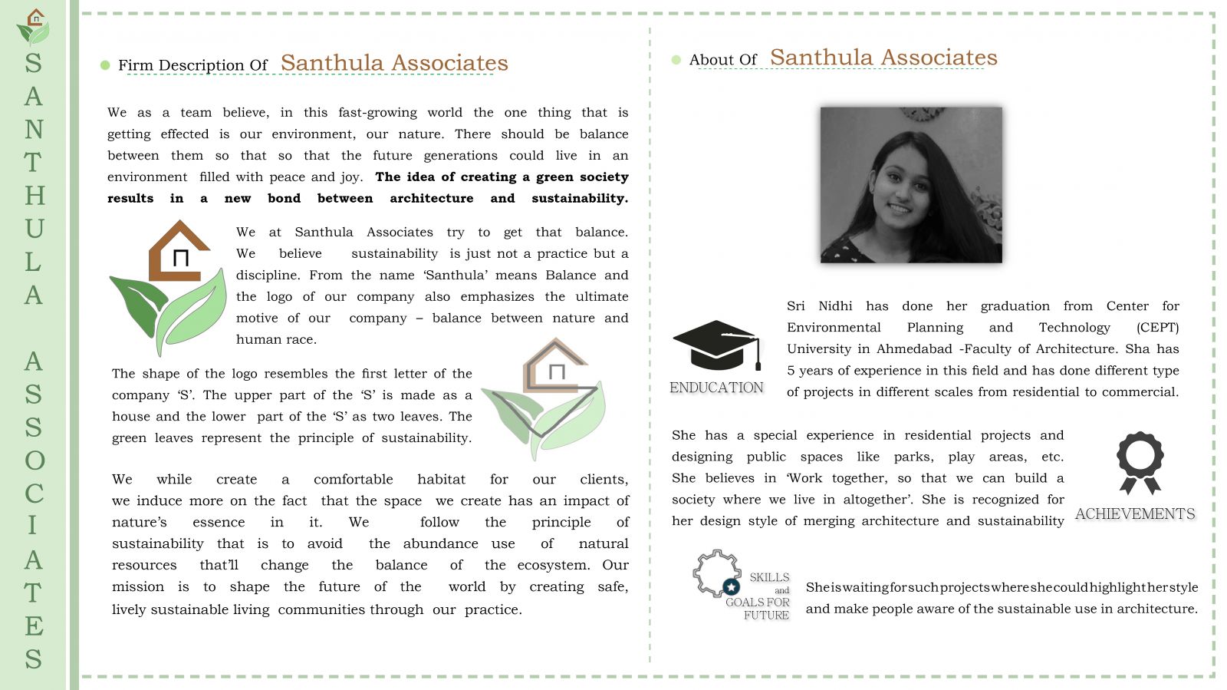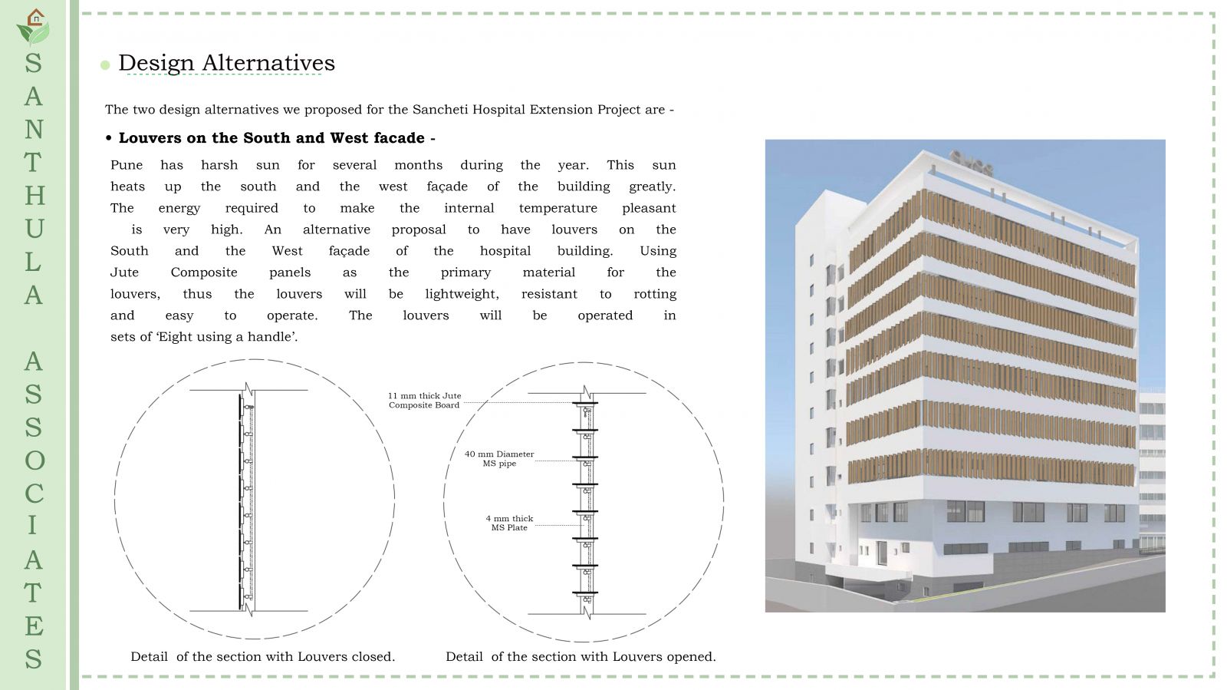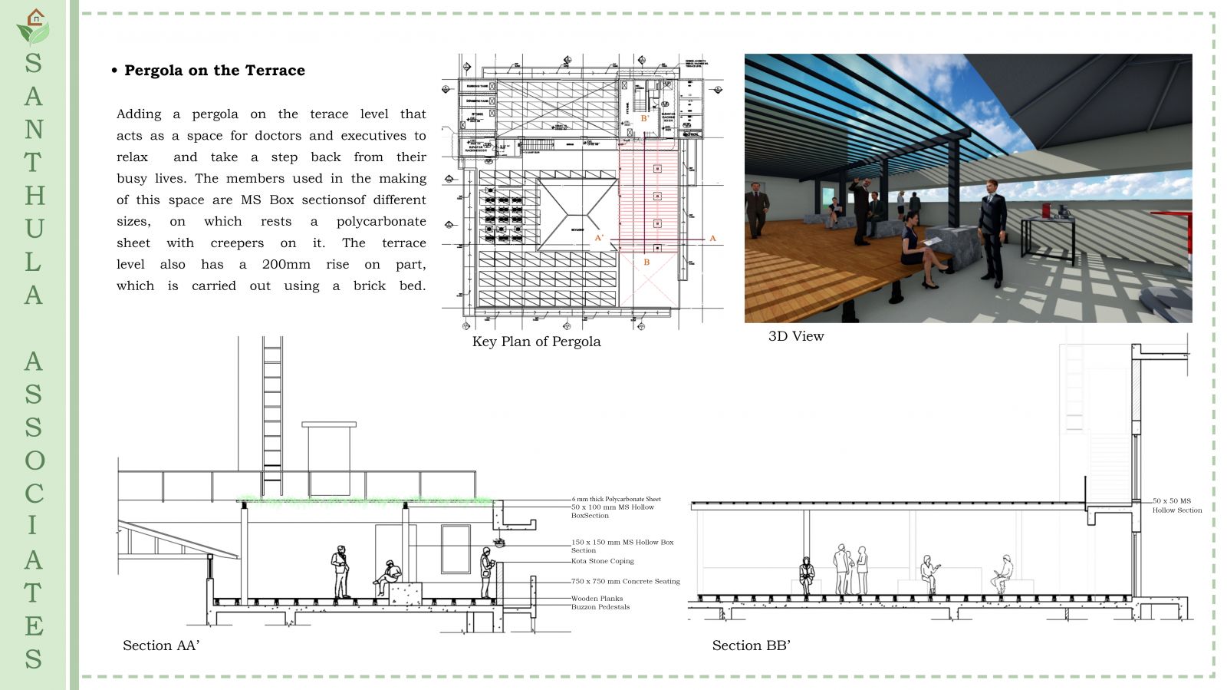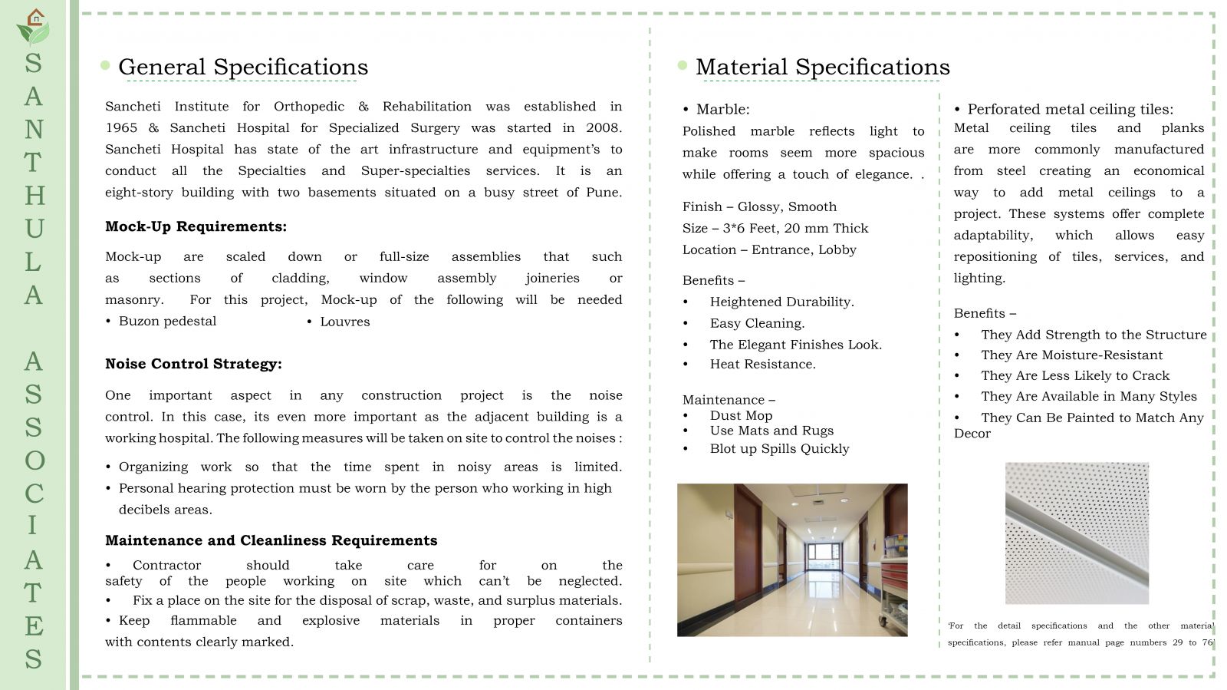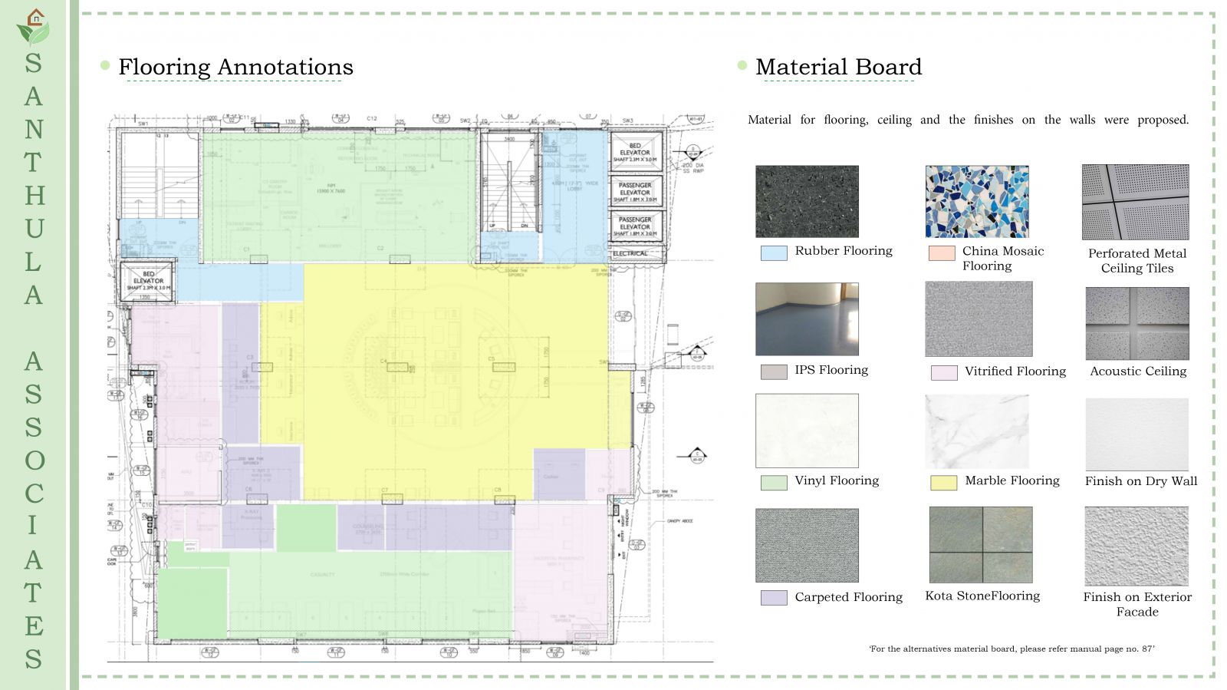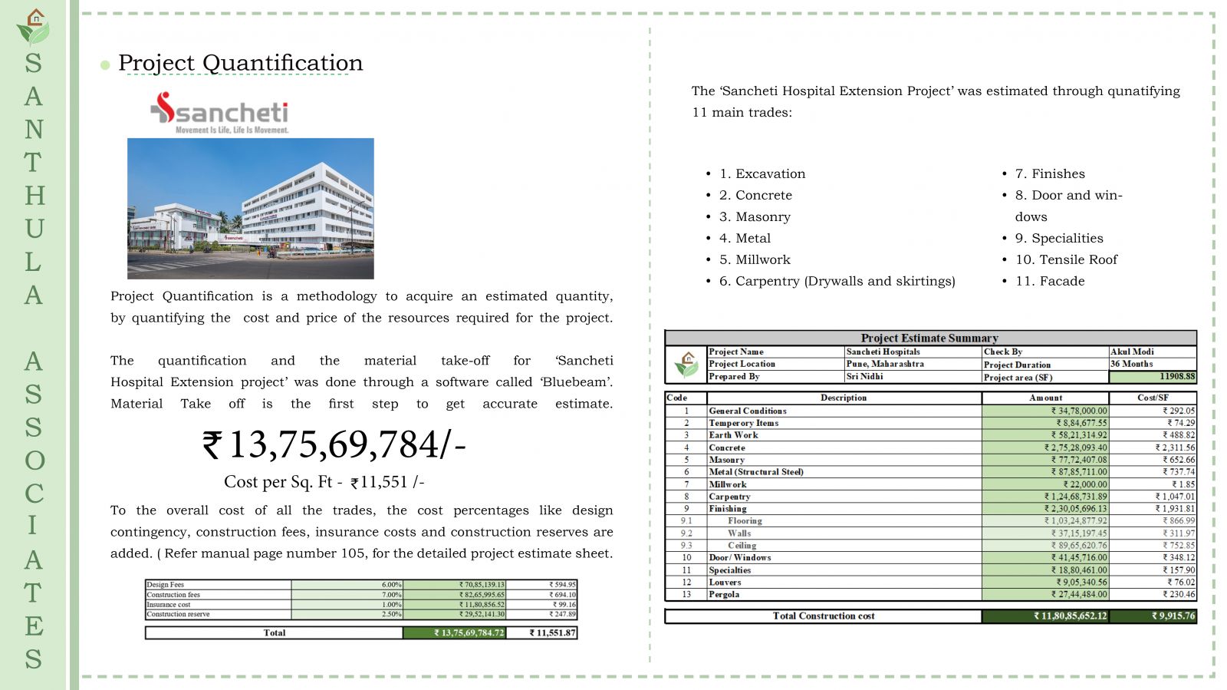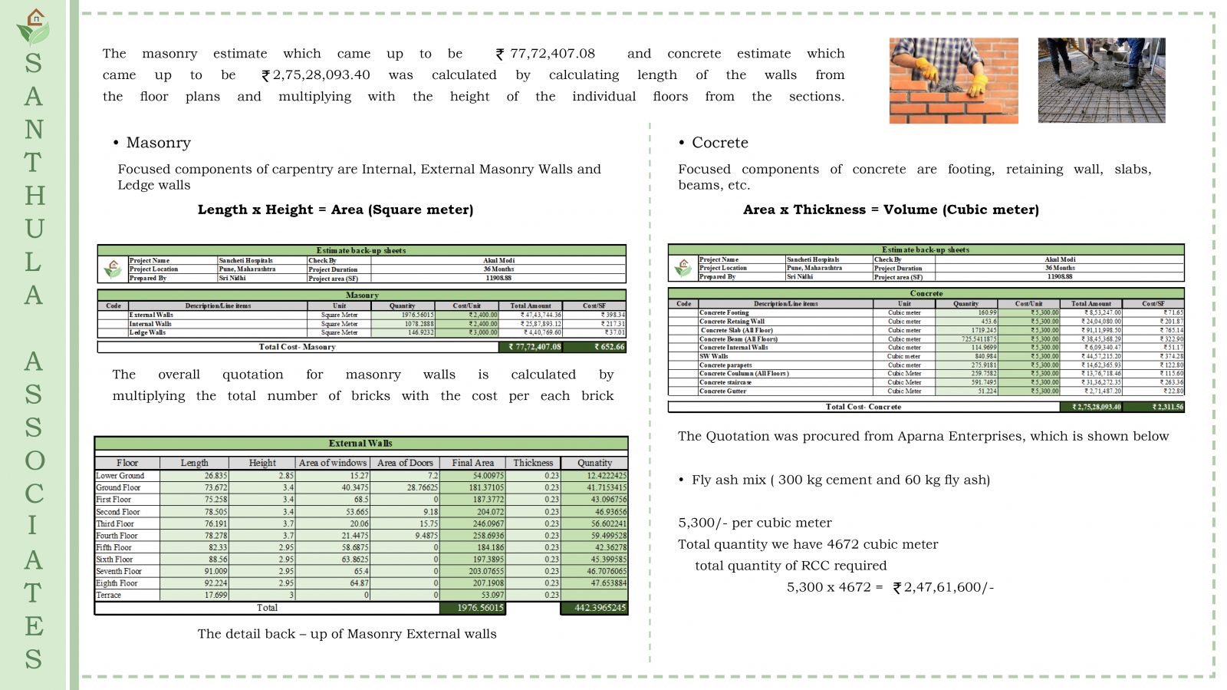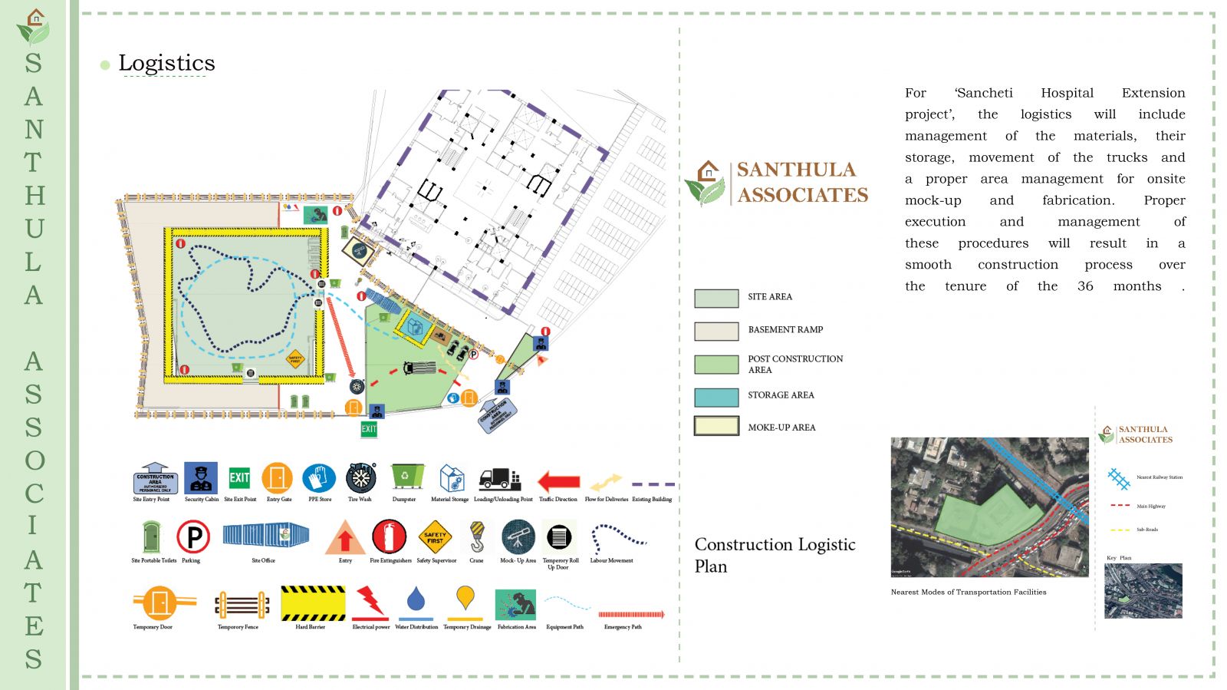Your browser is out-of-date!
For a richer surfing experience on our website, please update your browser. Update my browser now!
For a richer surfing experience on our website, please update your browser. Update my browser now!
Santhula Associates aims to bring a balance between Sustainability and Architecture. It is 'Sustained by Creativity'. We are bidding for Sancheti Hospital Extension Project as a design built firm. Santhula has proposed two design alternatives for the same using the various material palette and for the details please refer to the manual. The overall cost run for the project is estimated as 13.7 Crores. The material take-off was done using Bluebeam Software. The detailed Estimate Summary and the backup sheet for all trades has been provided in the manual. We would be really grateful to give all our efforts and inputs and most importantly strive to bring that balance between architecture and sustainability as our working moto. Click here for the manual
