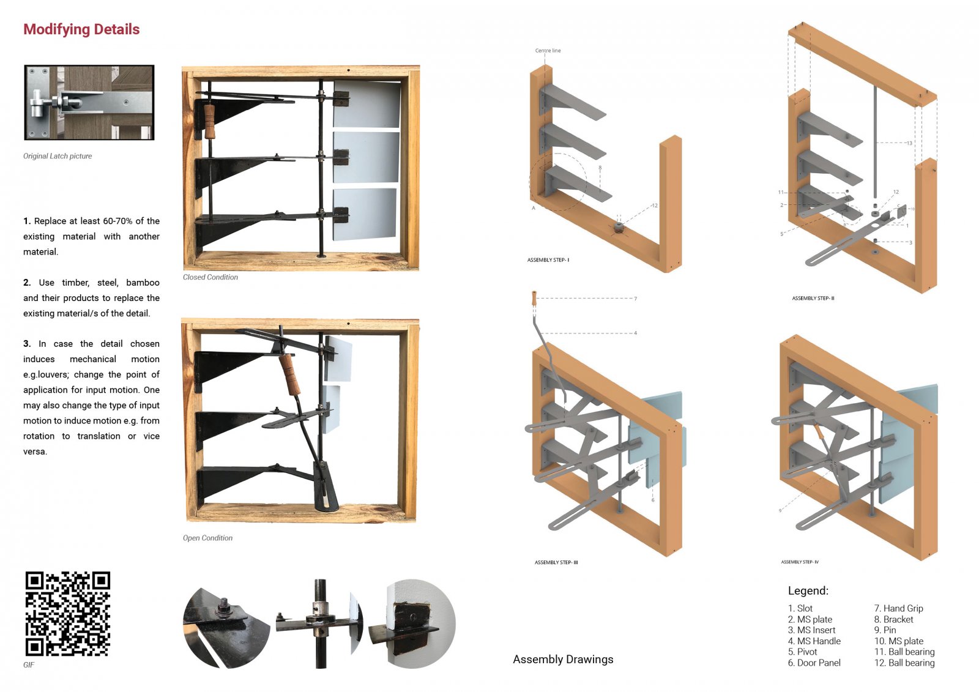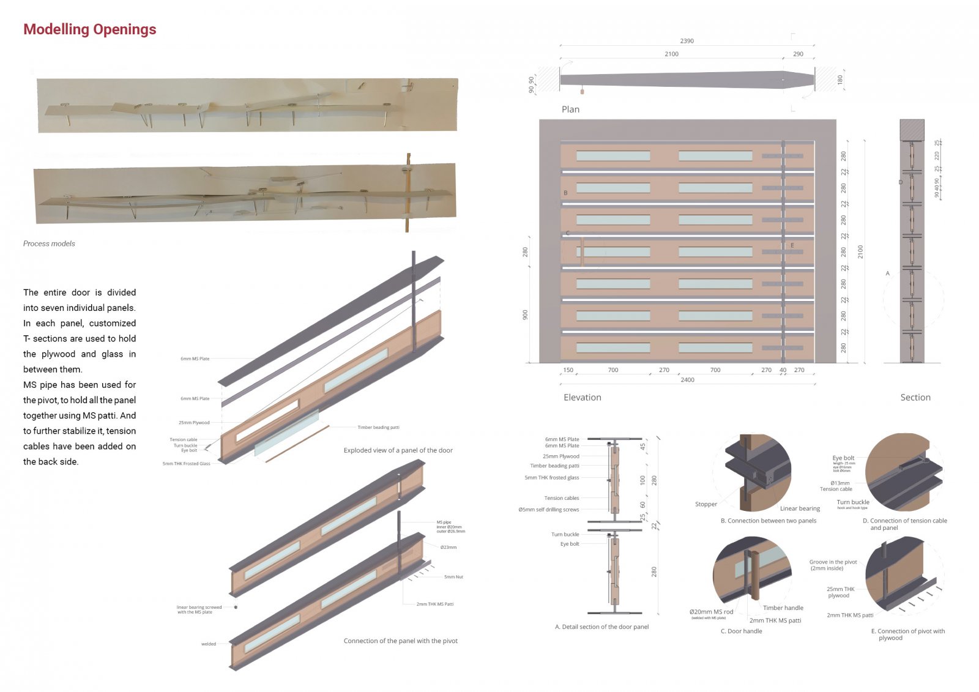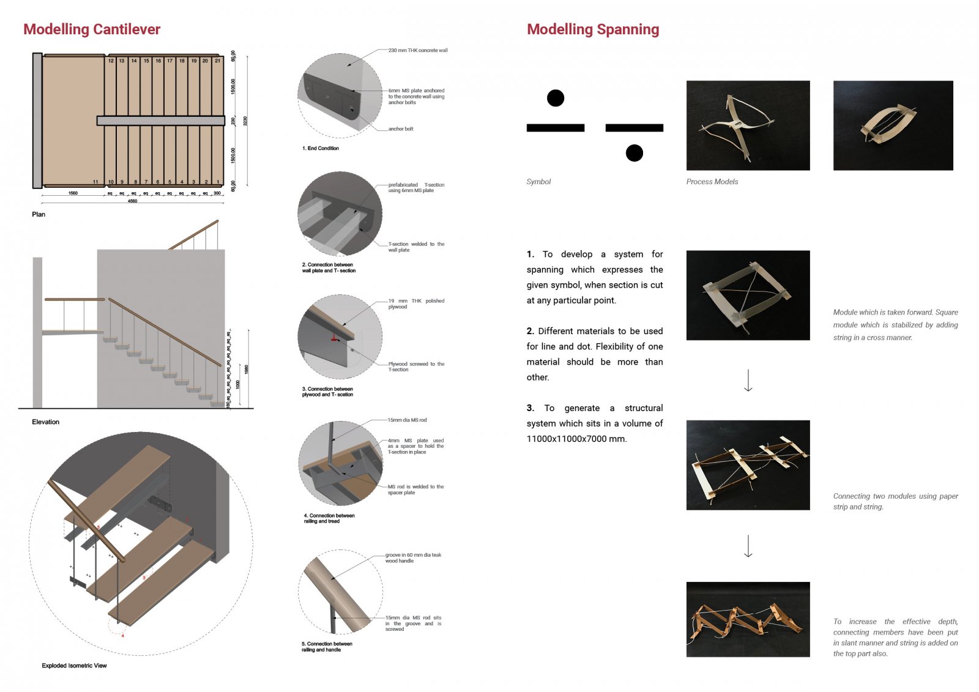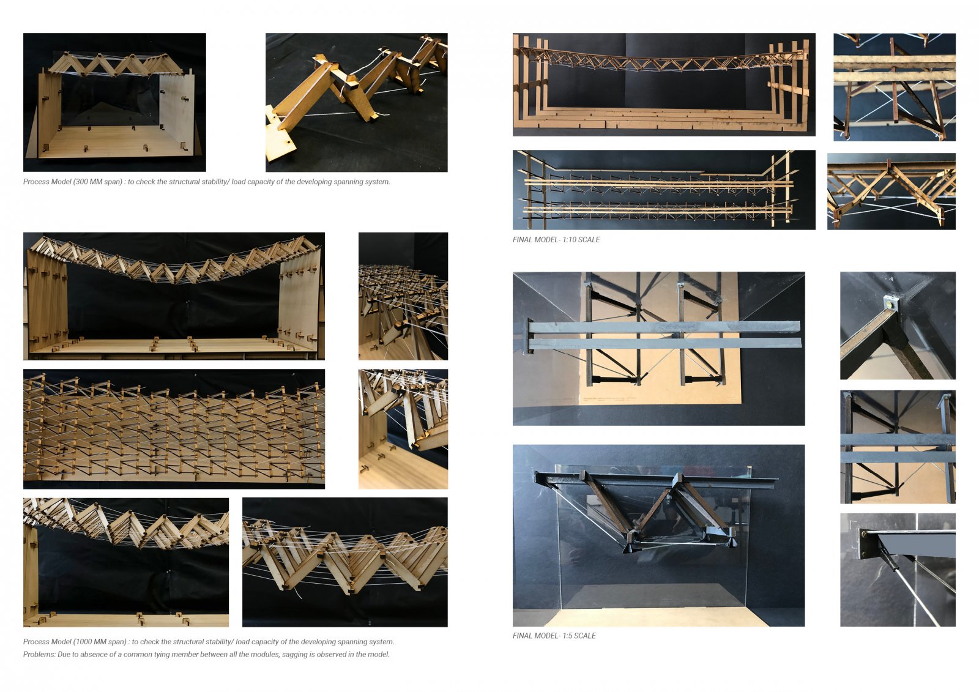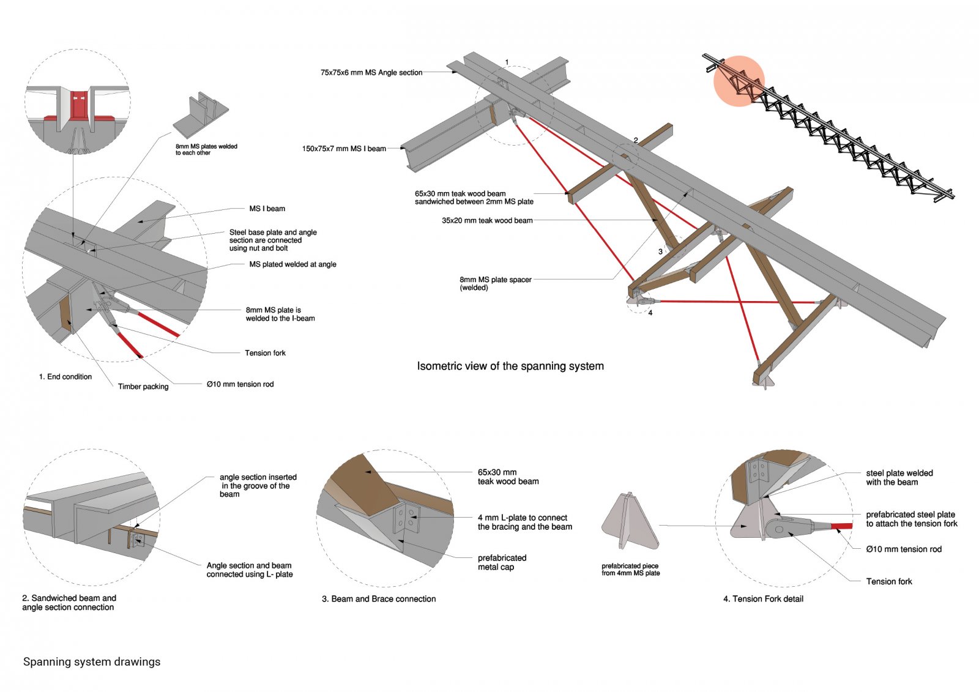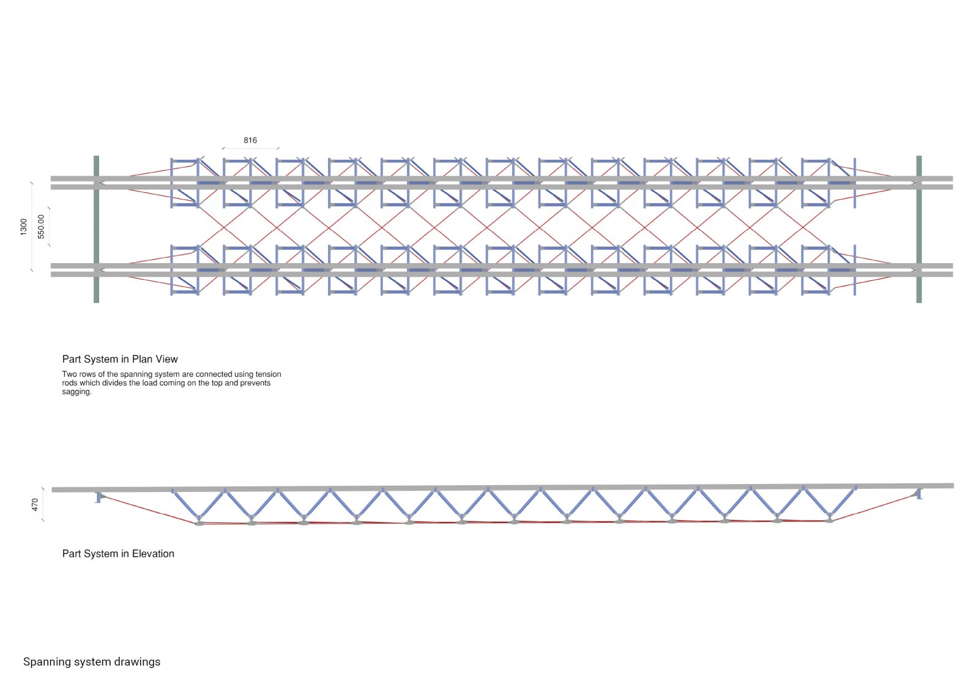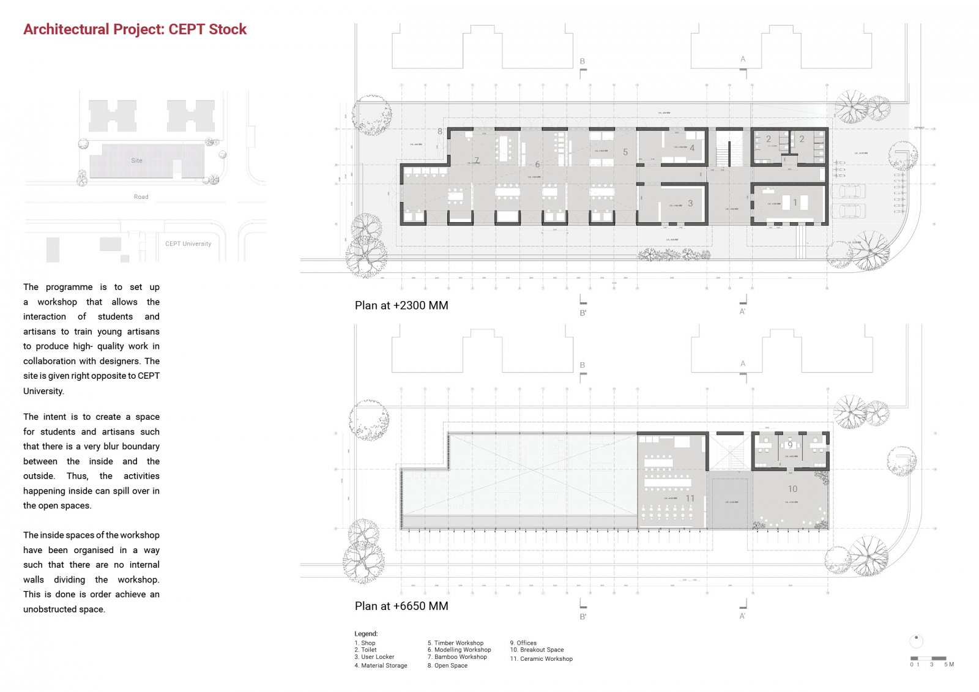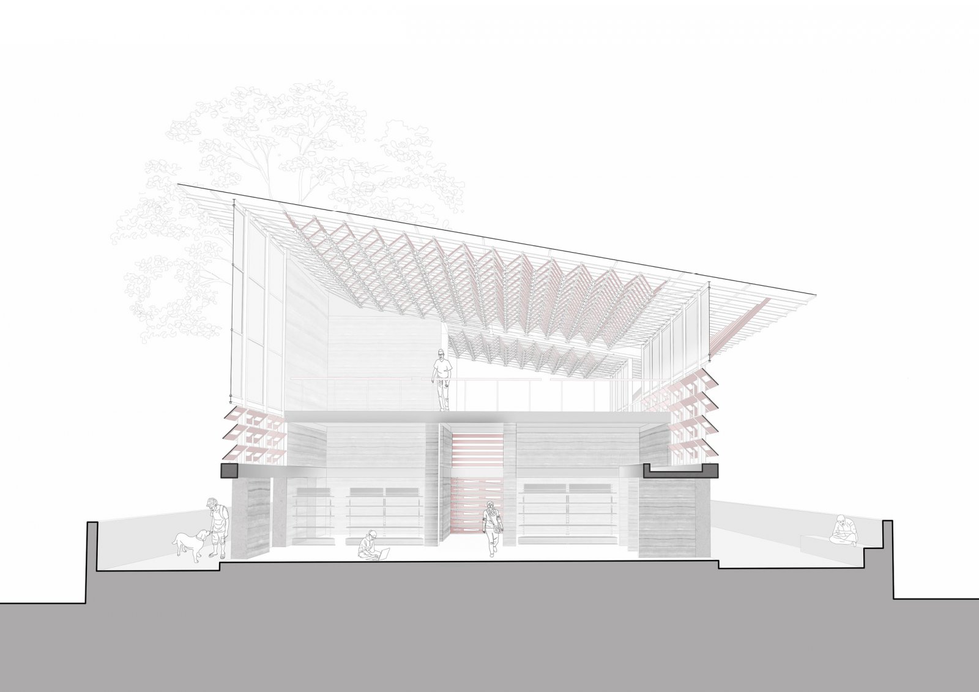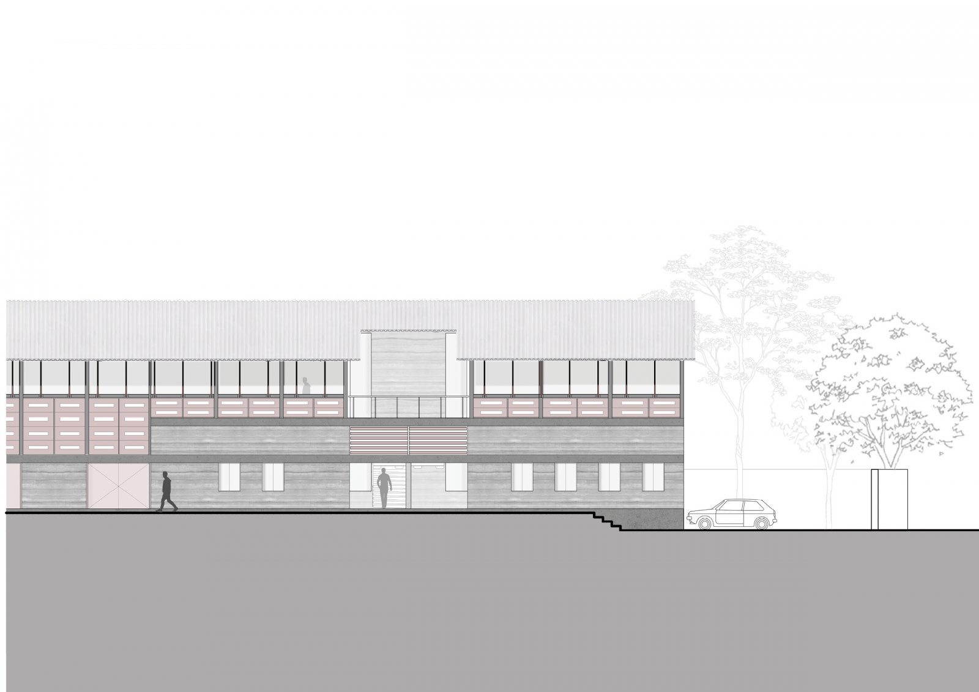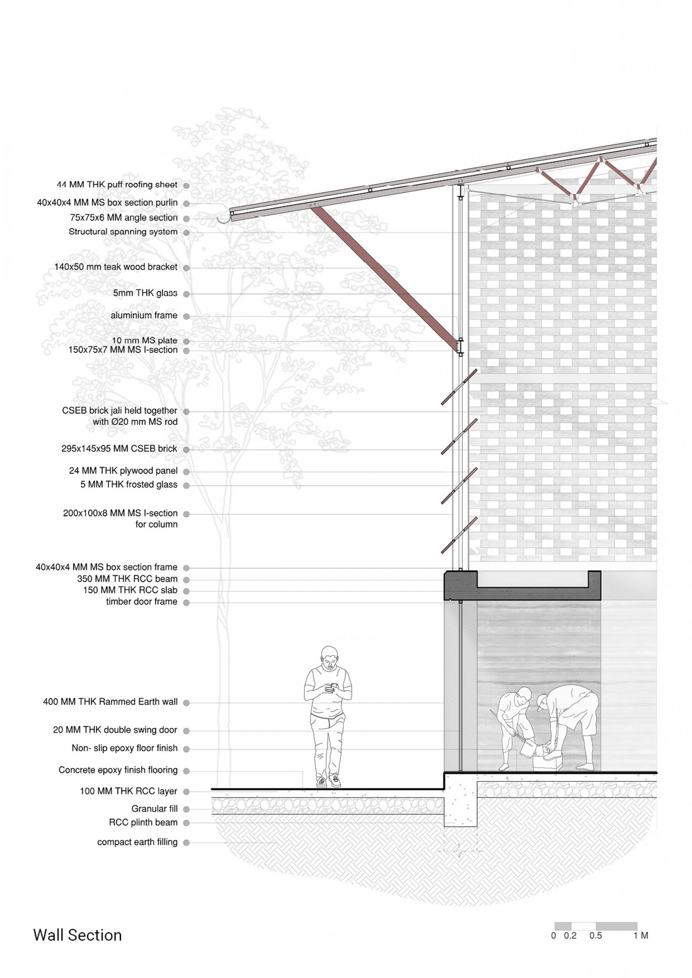Your browser is out-of-date!
For a richer surfing experience on our website, please update your browser. Update my browser now!
For a richer surfing experience on our website, please update your browser. Update my browser now!
The process of the studio involves the development of whole by detailing out a unit and then articulate it further using materials like bamboo, steel and timber to build an architectural language. Each step of the studio included engagement with the forces acting on a particular object using physical model and resolving it further to achieve structural stability. Elements like openings, staircase and spanning were developed as unit and were later accommodated in the design project to achieve a building as a whole.
The final project was to design a workshop for artisans and students in front of CEPT University(site), wherein the building was seen as a whole. The intent was to create a space which binds all the functions together to achieve coherence between all the elements forming it.
