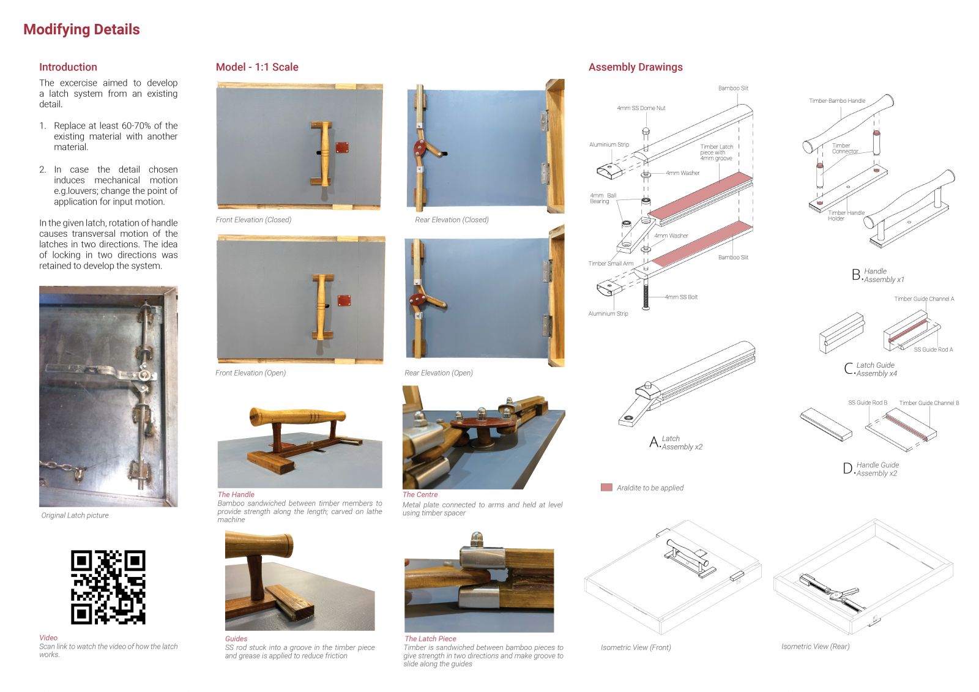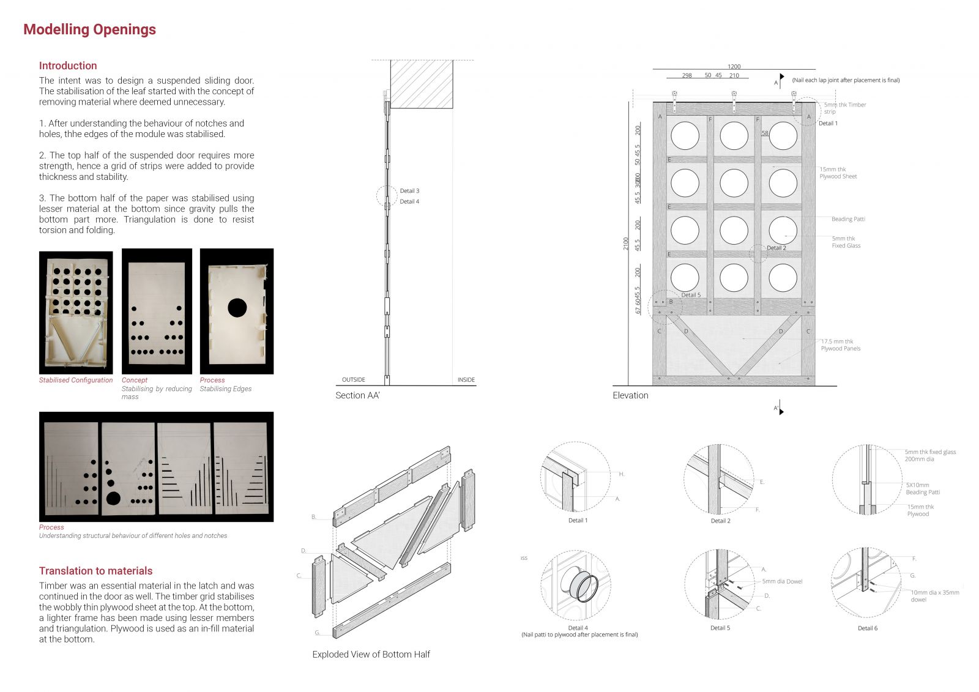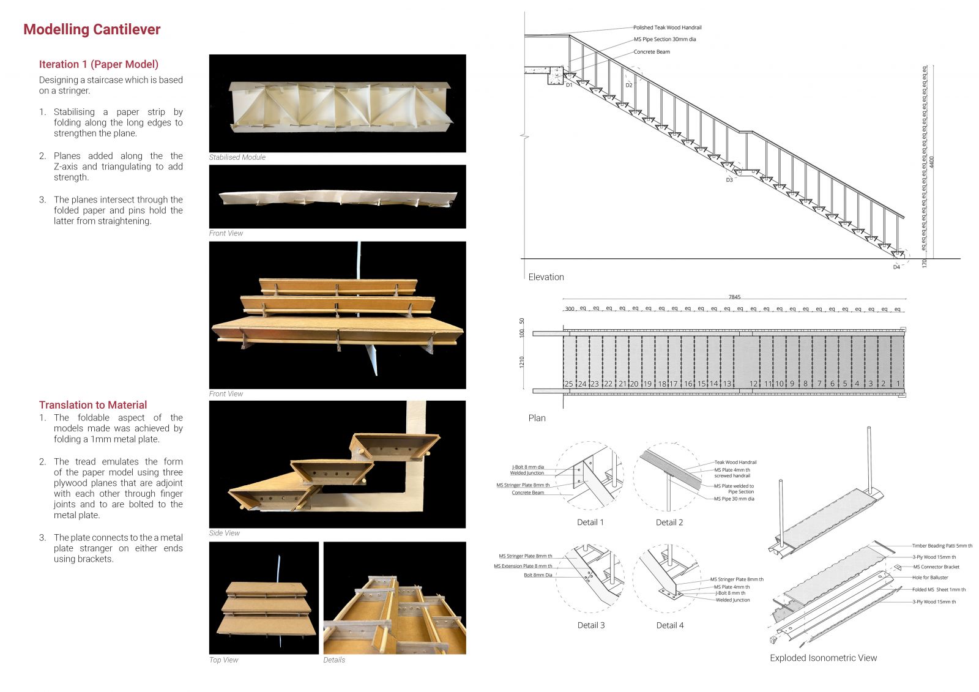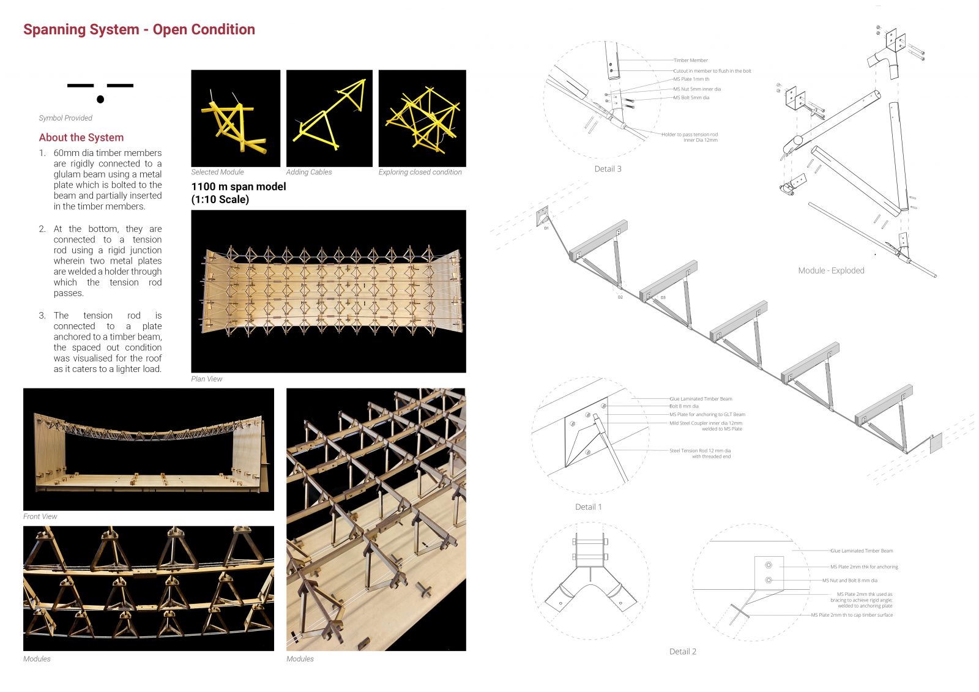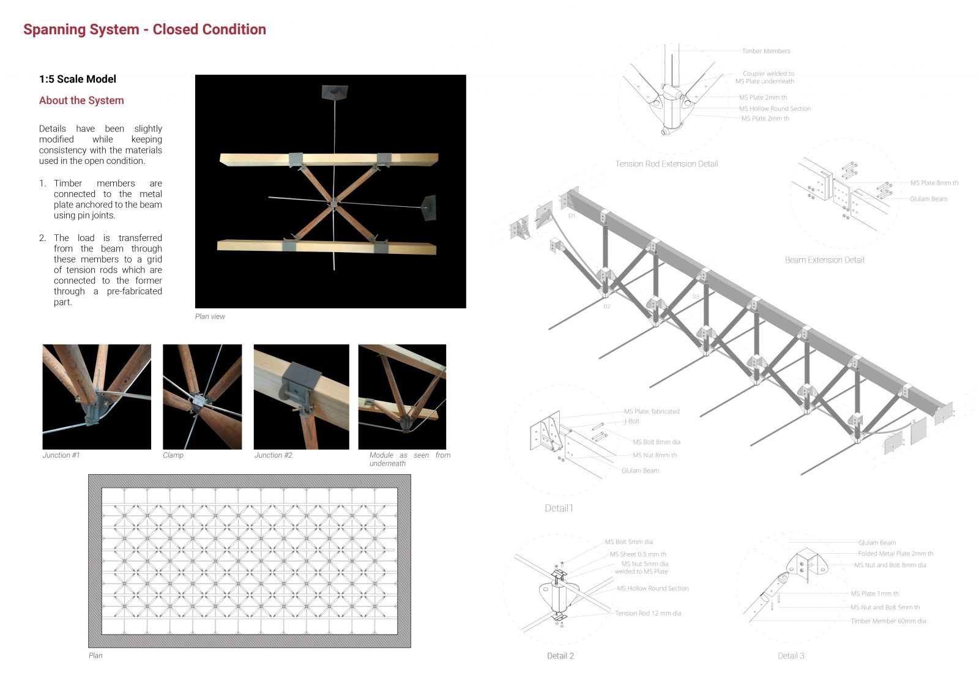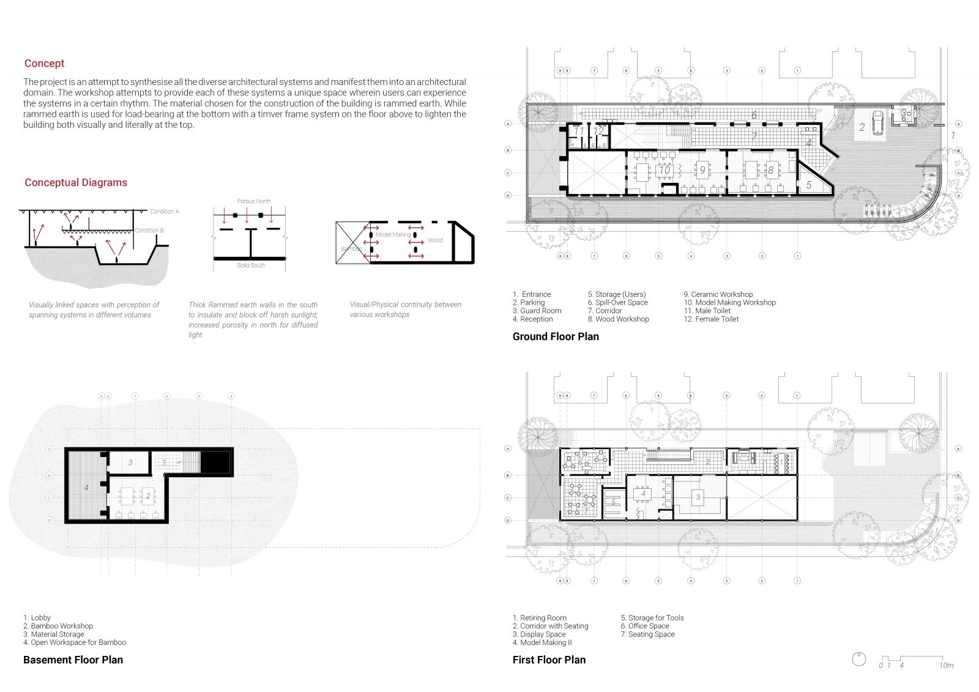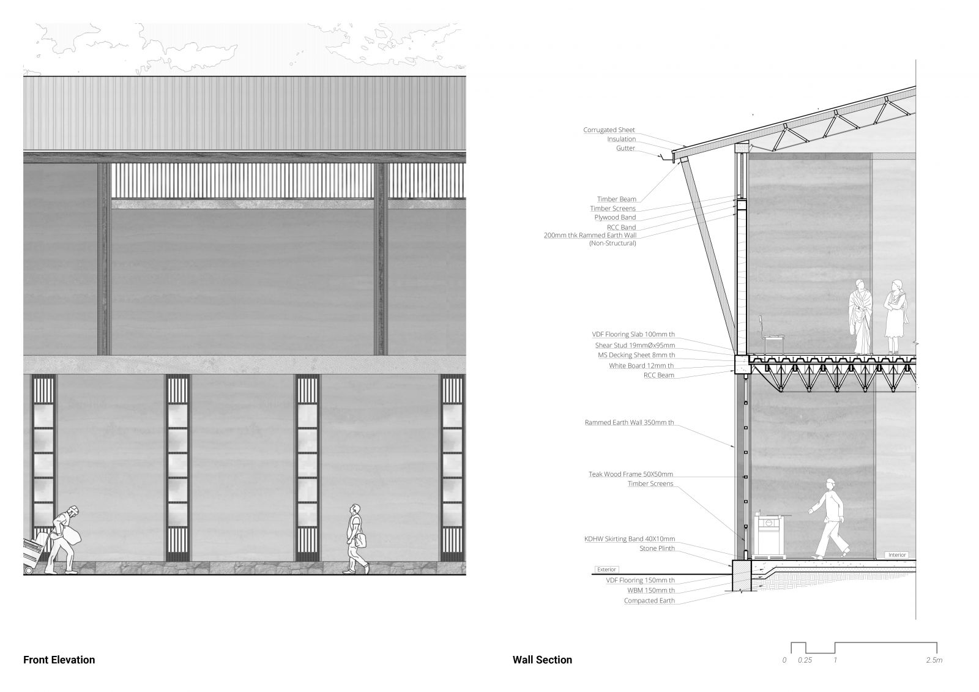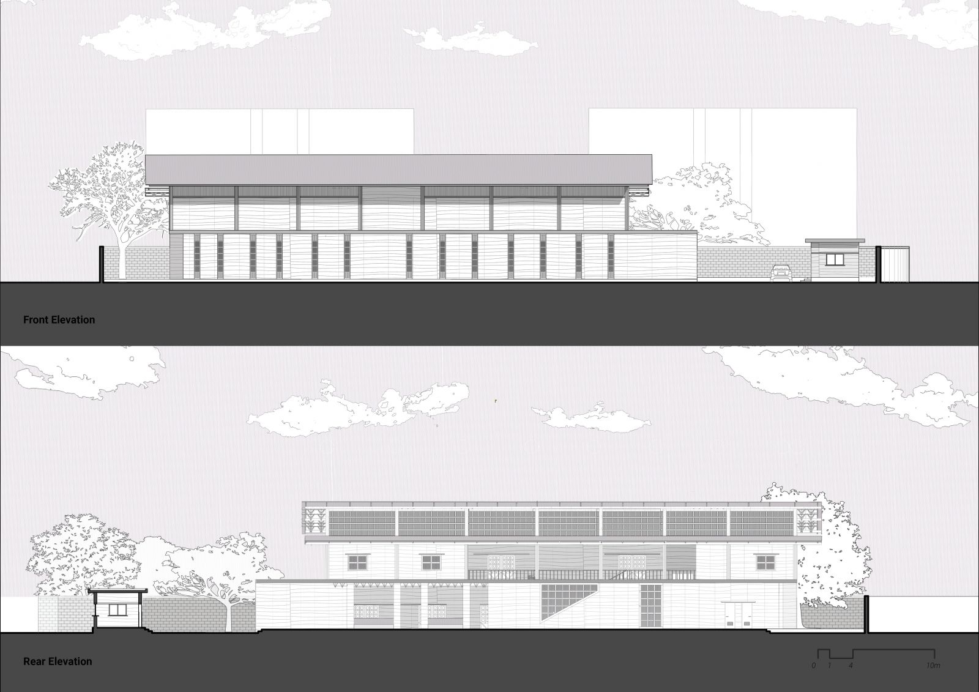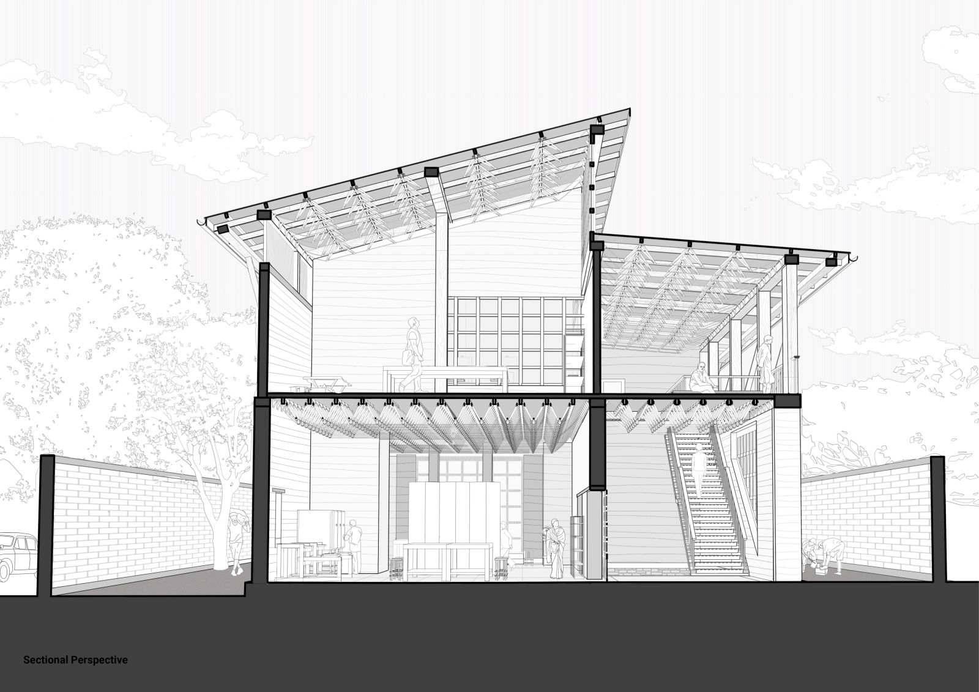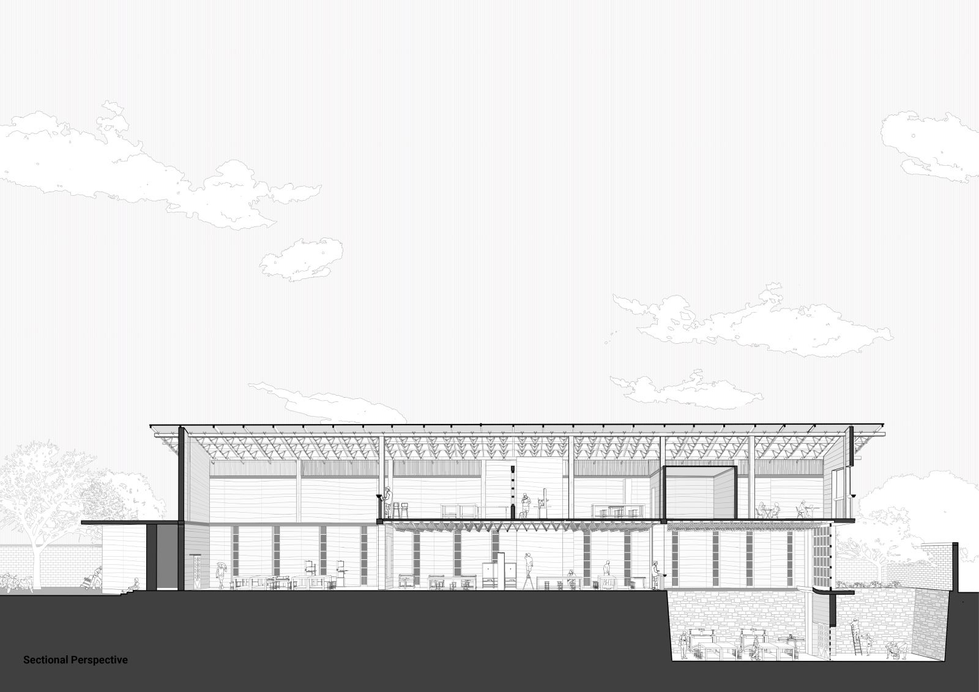Your browser is out-of-date!
For a richer surfing experience on our website, please update your browser. Update my browser now!
For a richer surfing experience on our website, please update your browser. Update my browser now!
The studio demanded one to engross oneself into real materials and development of structural systems that share a similar structural as well as visual language. One can start from a piece of paper and gain a bodily understanding of forces to develop a live scale structure. Through such a process, one can create structure that contributes to space, and vice-versa.
The project is an attempt to synthesize all the diverse architectural systems and manifest them into an architectural domain. The workshop attempts to provide each of these systems a unique space wherein users can experience the systems in a certain rhythm. The material chosen for the construction of the building is rammed earth. While rammed earth is used for load-bearing at the bottom with a timber frame system on the floor above to lighten the building both visually and literally at the top.
