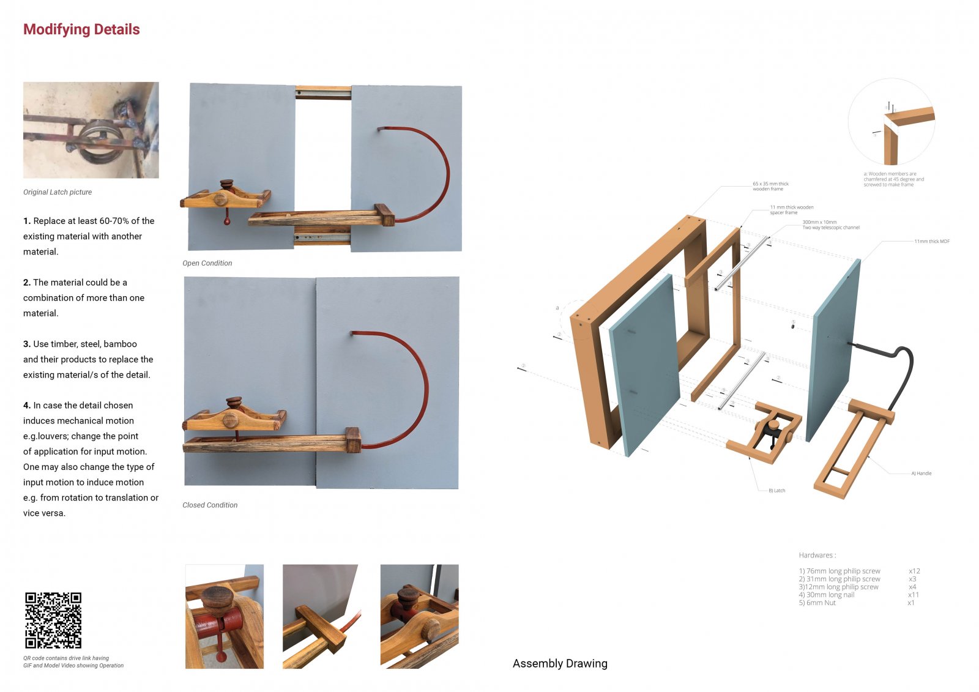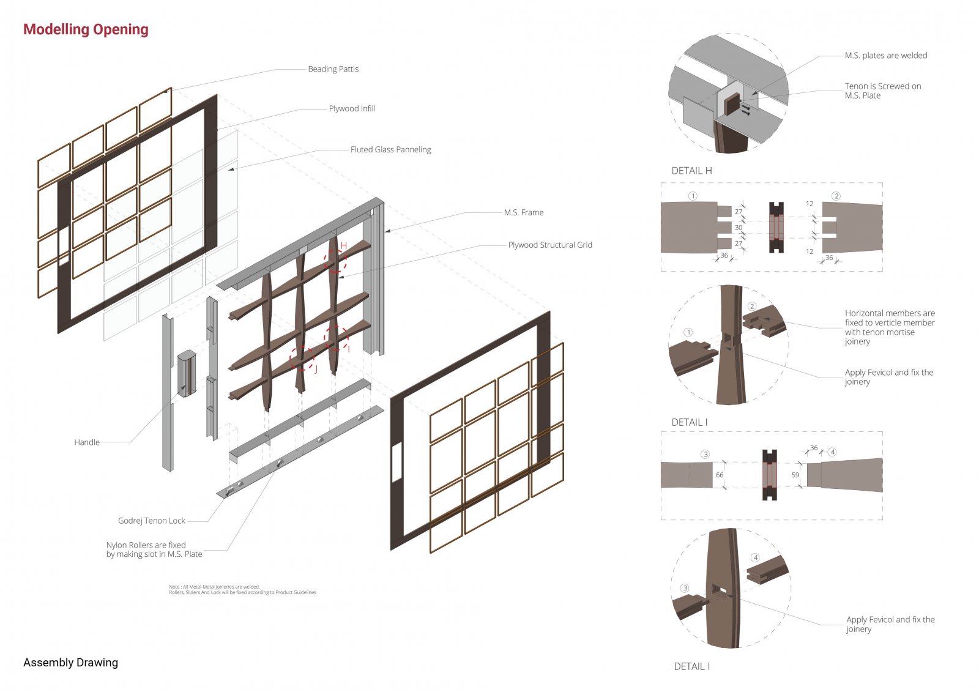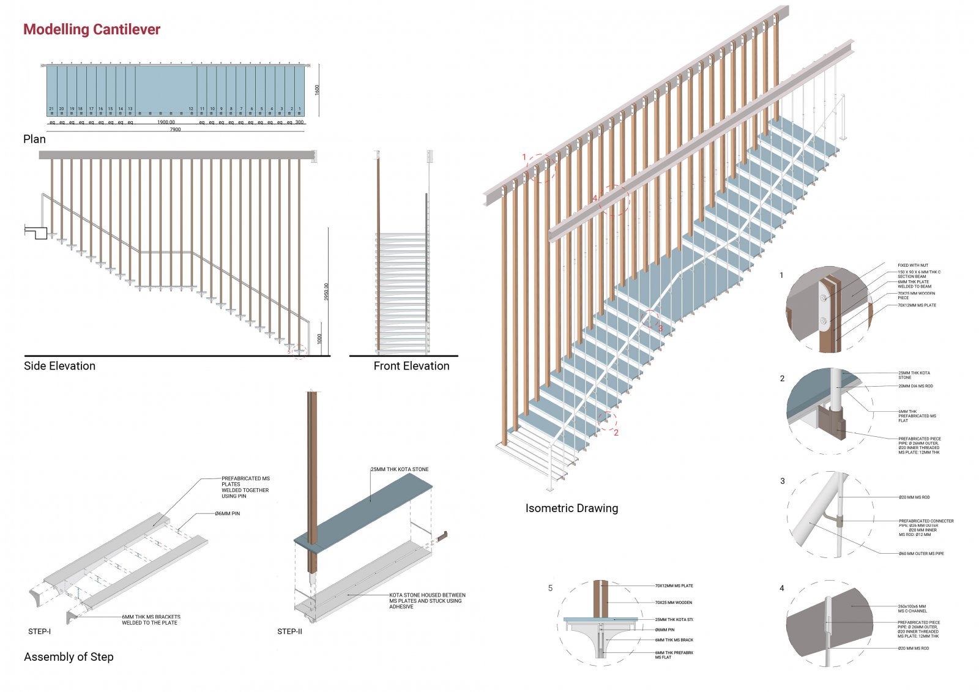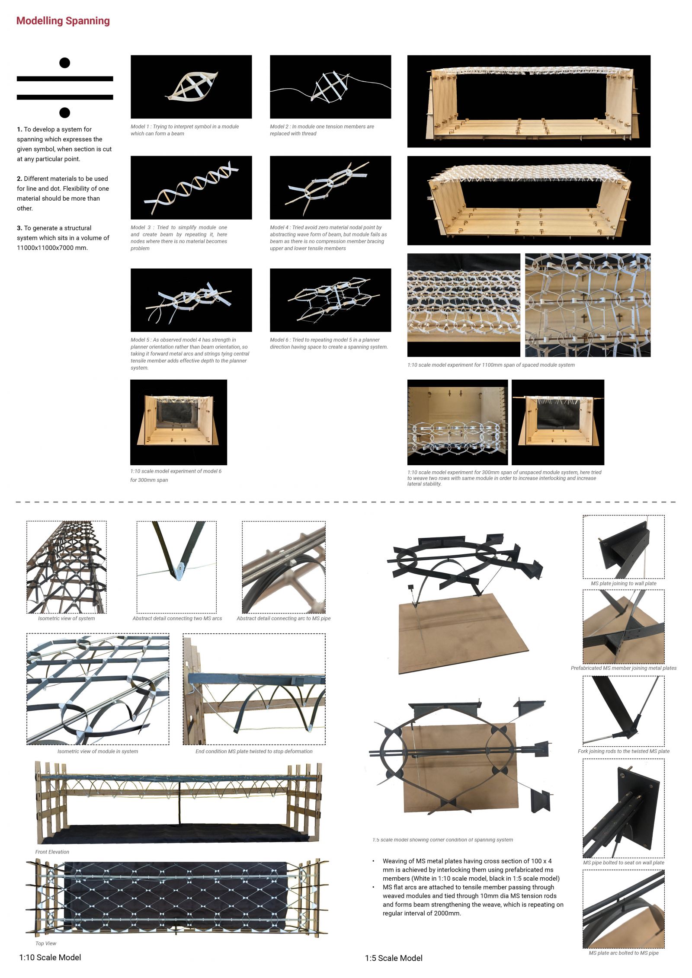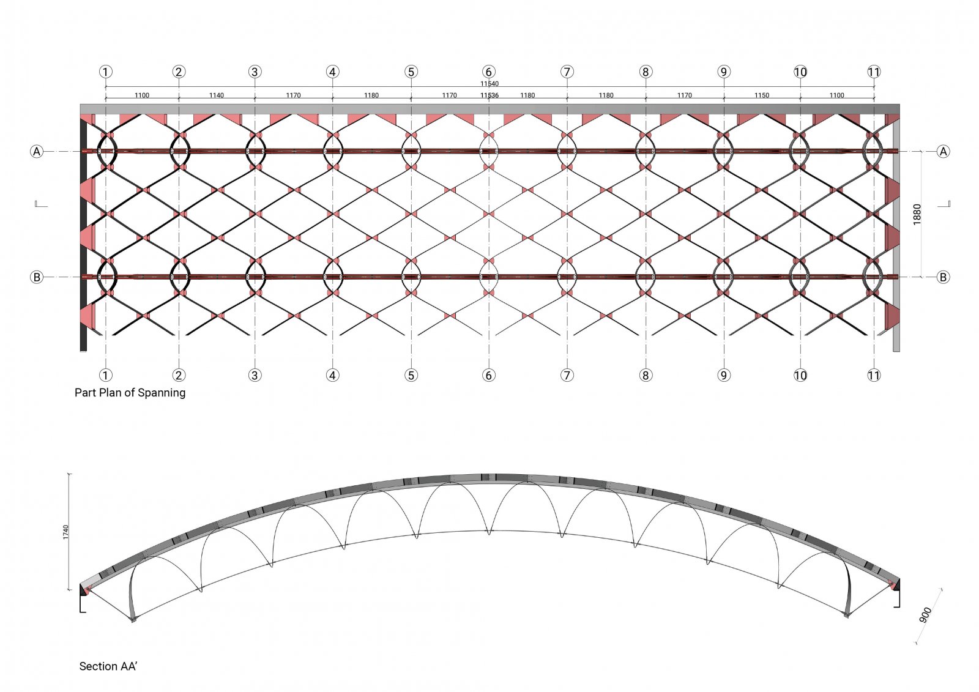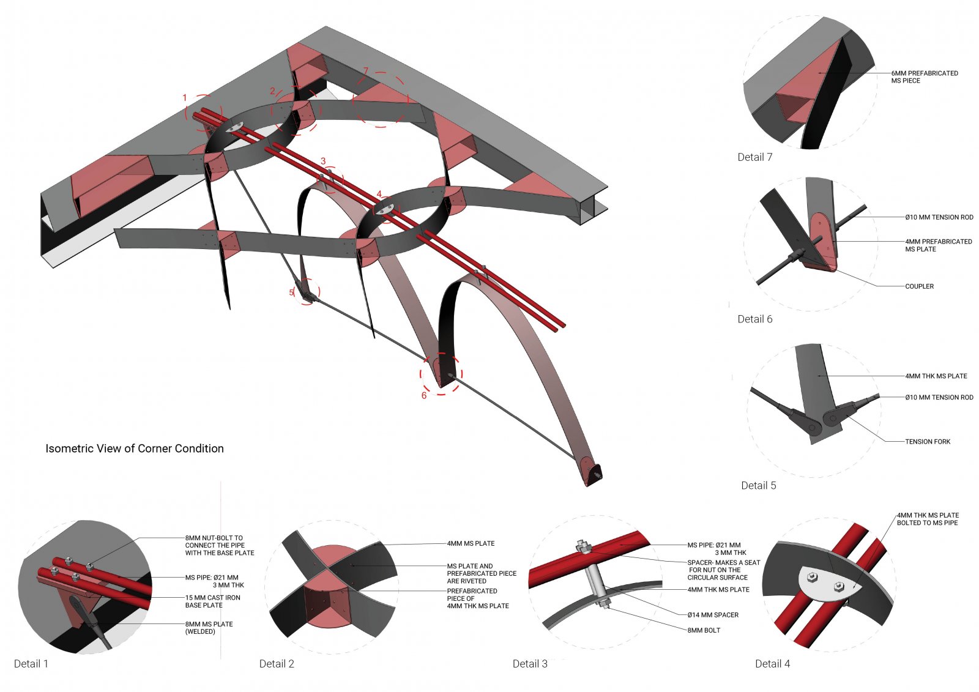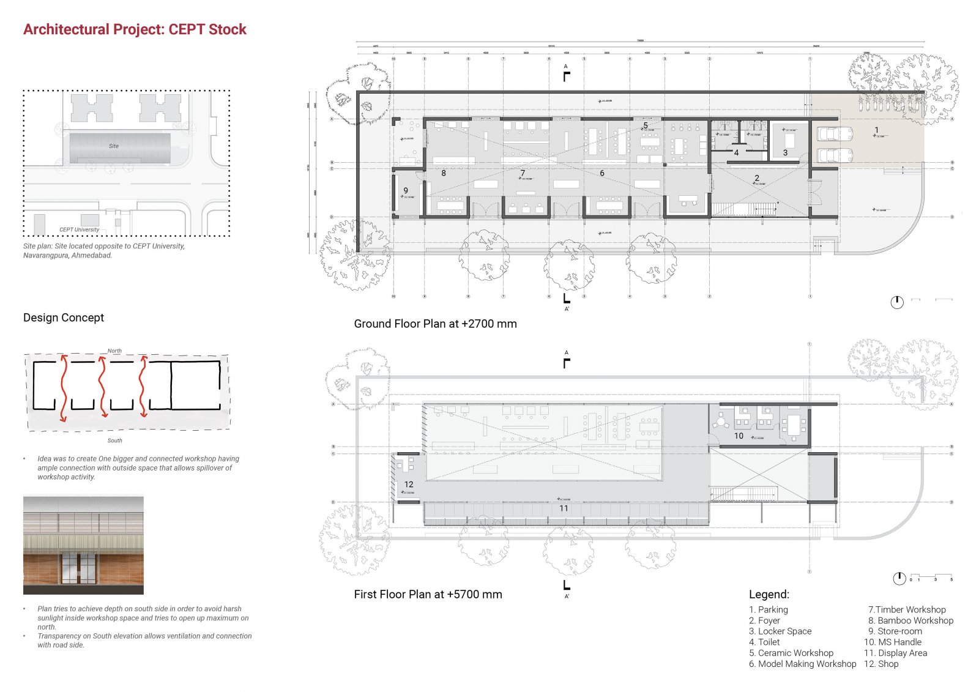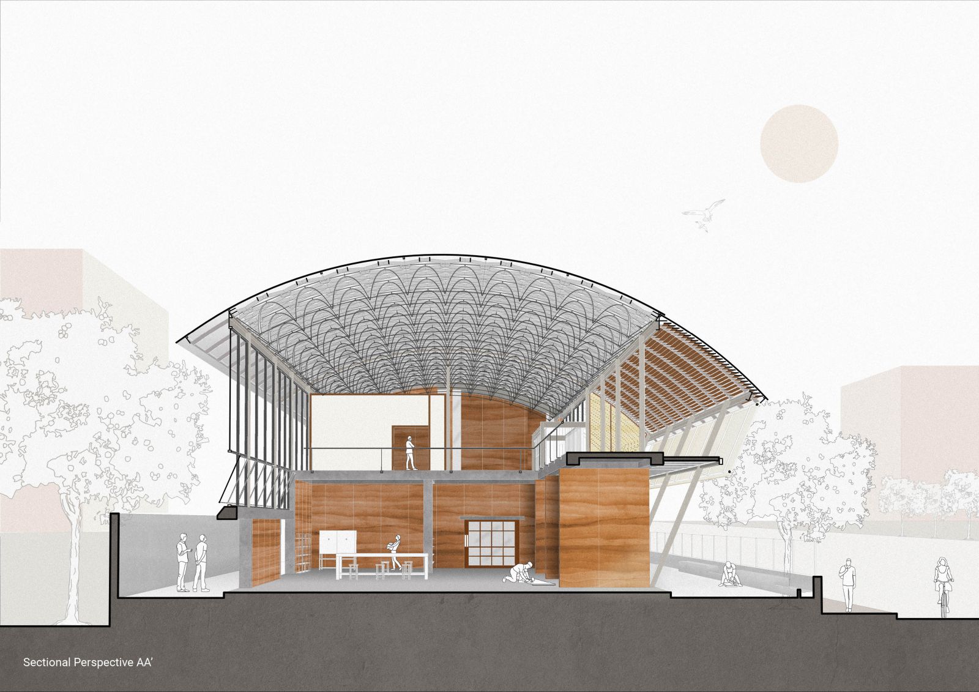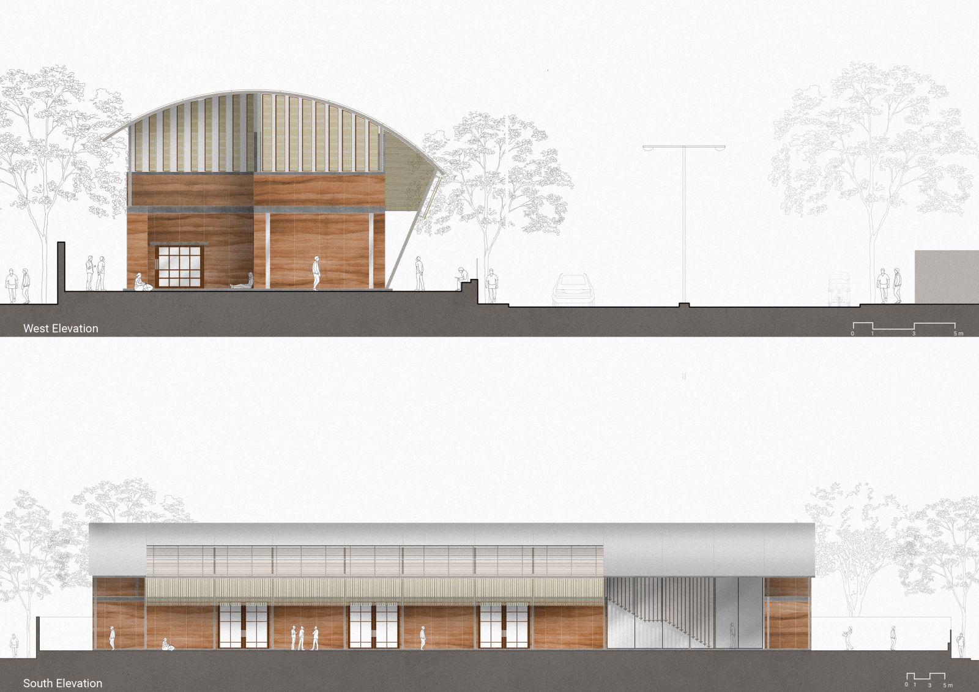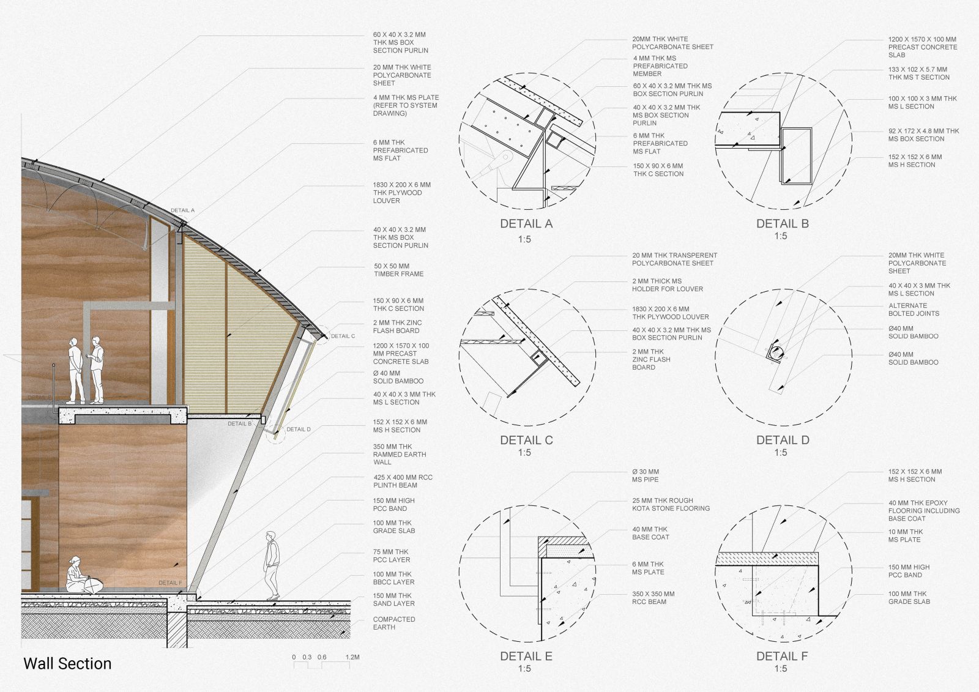Your browser is out-of-date!
For a richer surfing experience on our website, please update your browser. Update my browser now!
For a richer surfing experience on our website, please update your browser. Update my browser now!
The site is situated opposite the CEPT University and the program was to design a workshop space that encourages collaboration of local artisans and students. The southern facade of the workshop provides transparency which generates dialogue between displayed work and moving traffic of the road and also takes southern breeze inside the building whereas the north facade takes ample light inside the building and makes the feeling of the space lighter. This project tries to create a large space having all workshops together which helps students to learn and inspire by different artisans. To achieve that space spanning system is detailed, which is made from the weaving of metal plates having cross-sections of 100x4 mm. Rather than conventional steel sections, the metal flat section is used as a primary spanning member, and a composite structure of steel and rammed earth is used as a bearing member. Also, the staircase is detailed out in a way that breaks the conventional notion of making. This project creates a space that inspires artisans and students to take the act of making to another level not by just the quality of space but also by the detailing of it.
View Additional Work