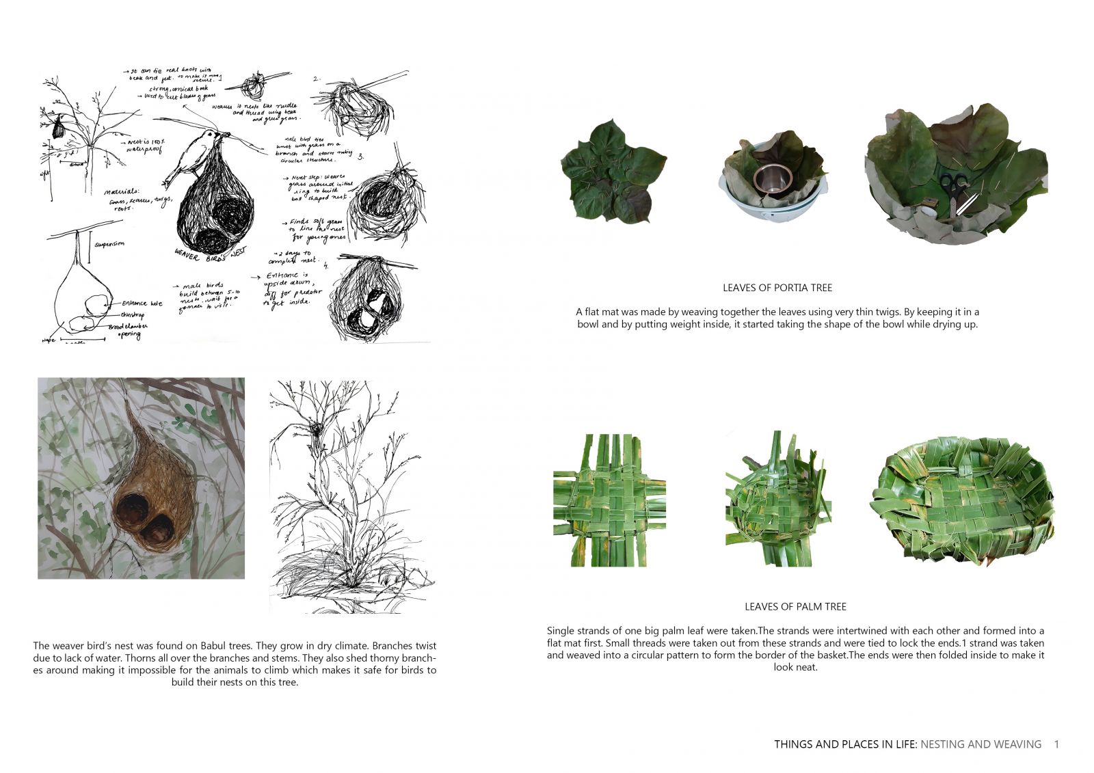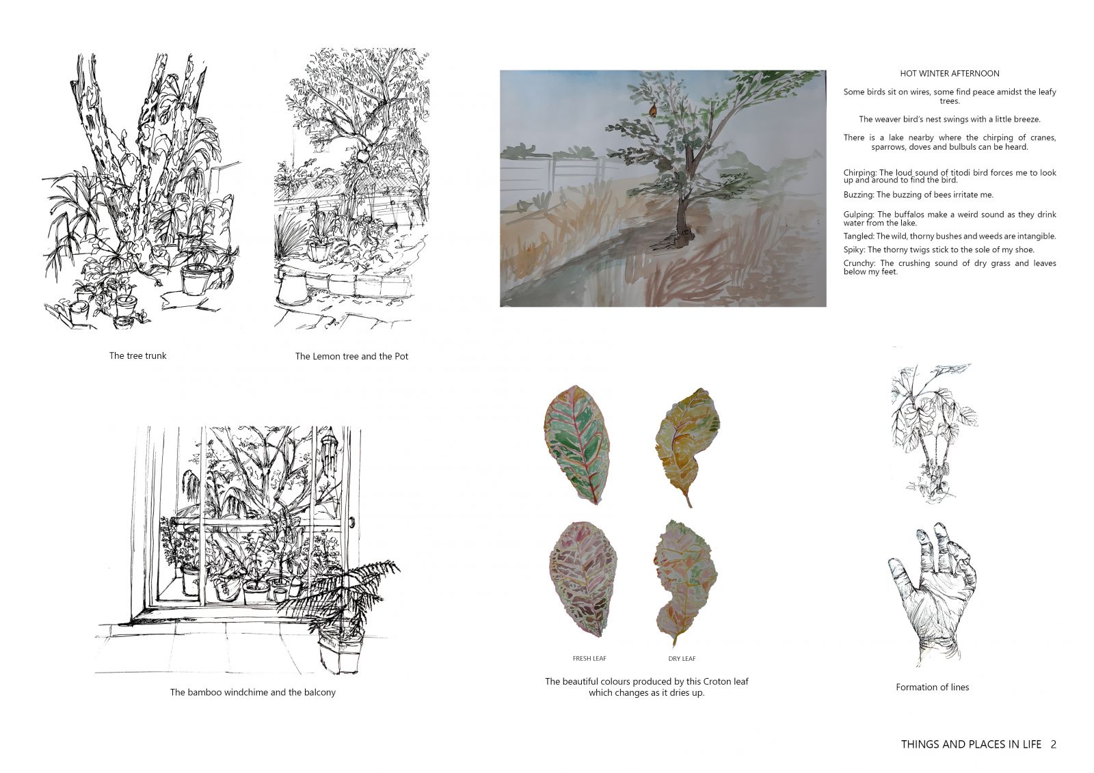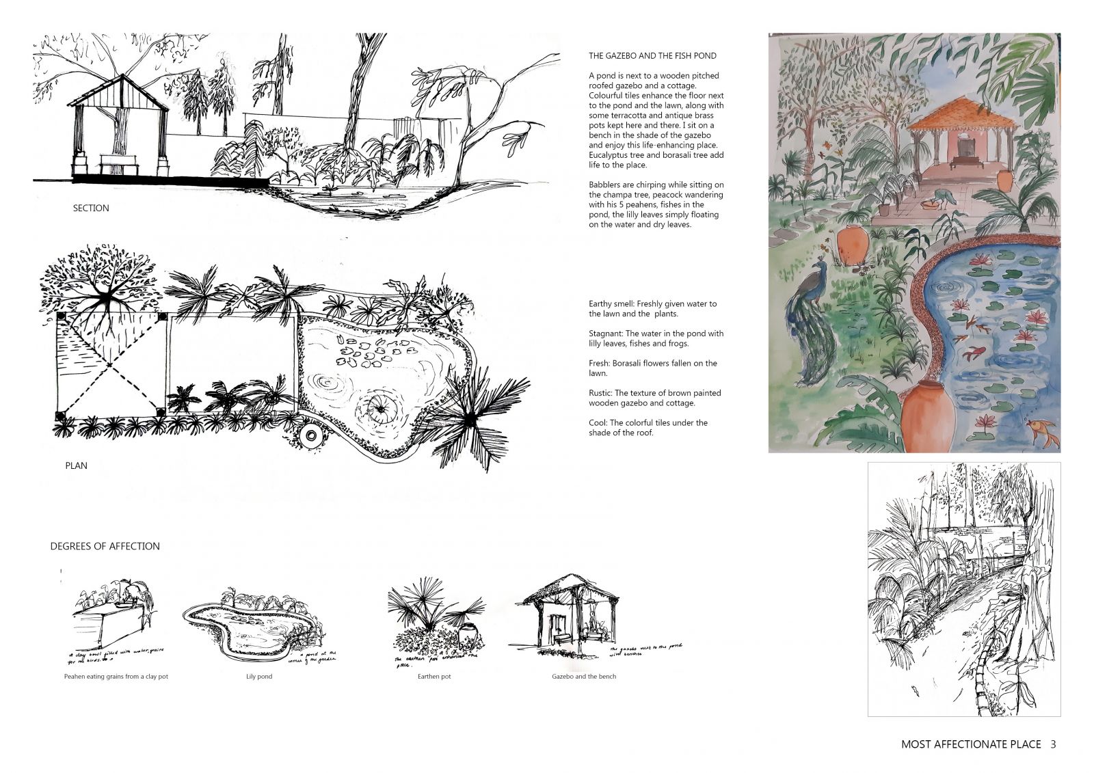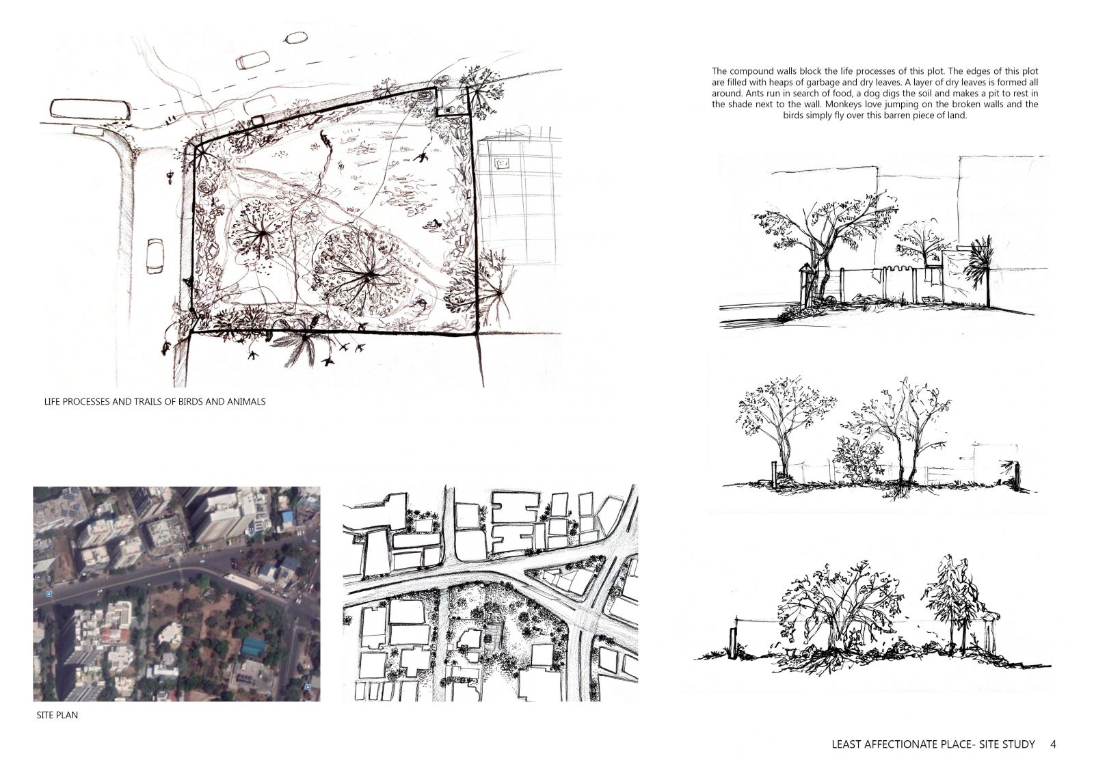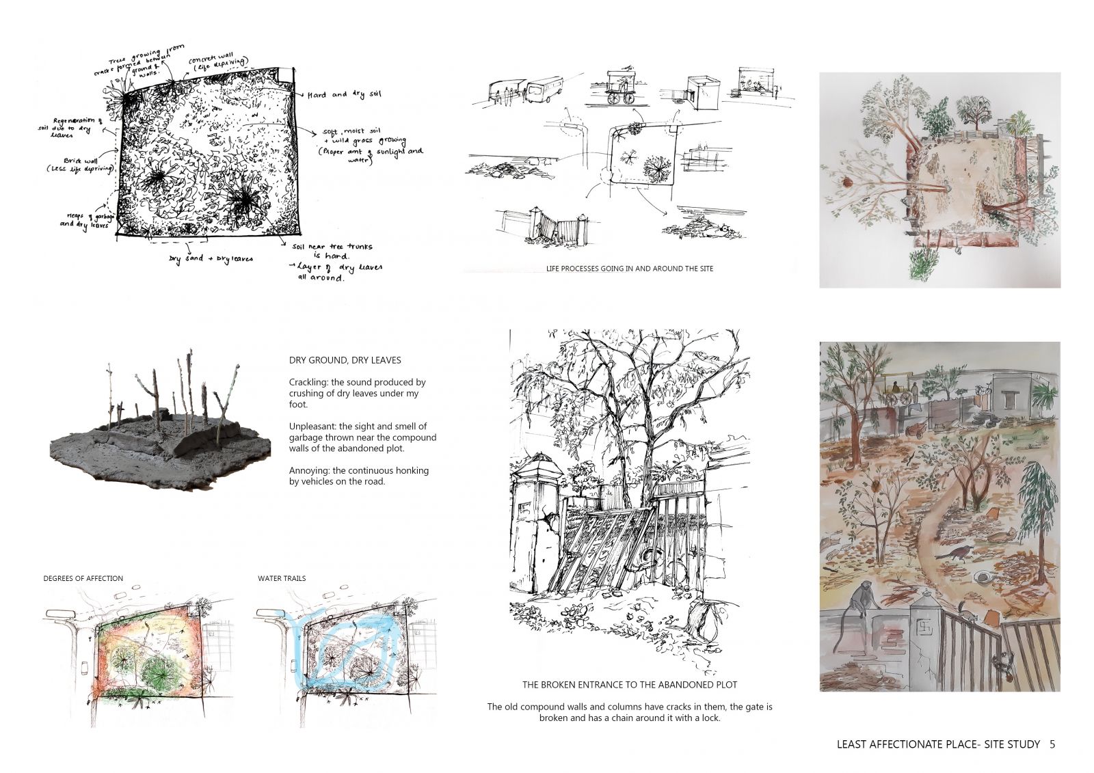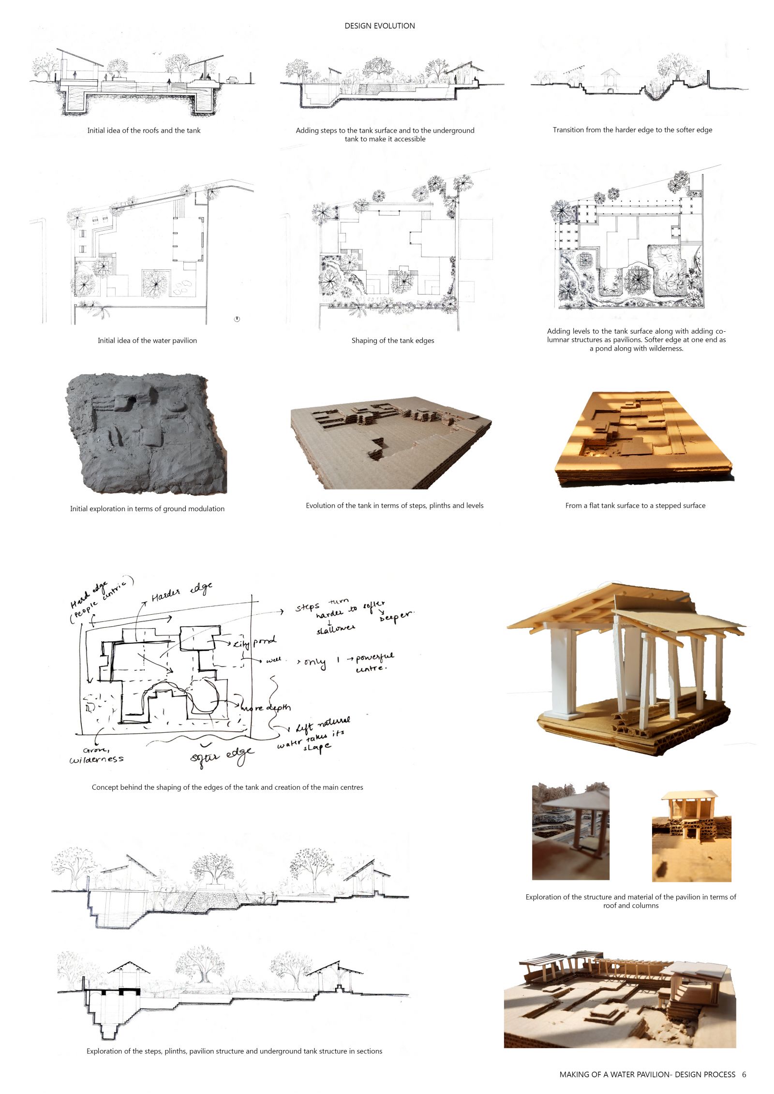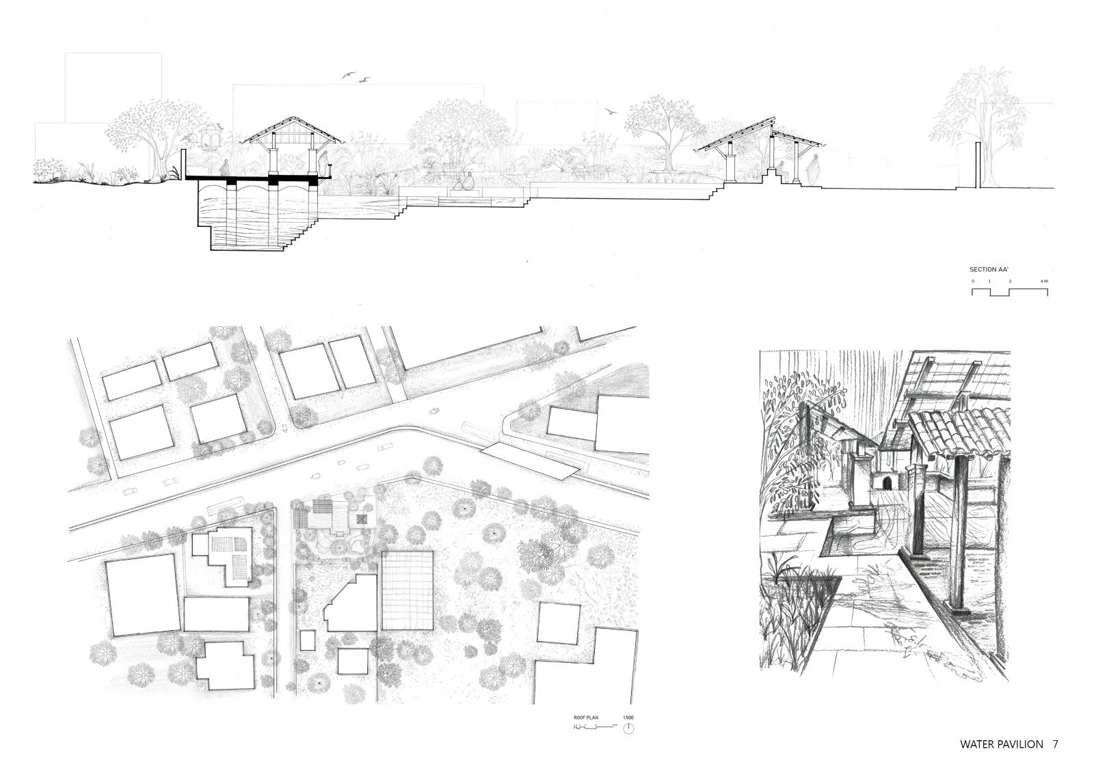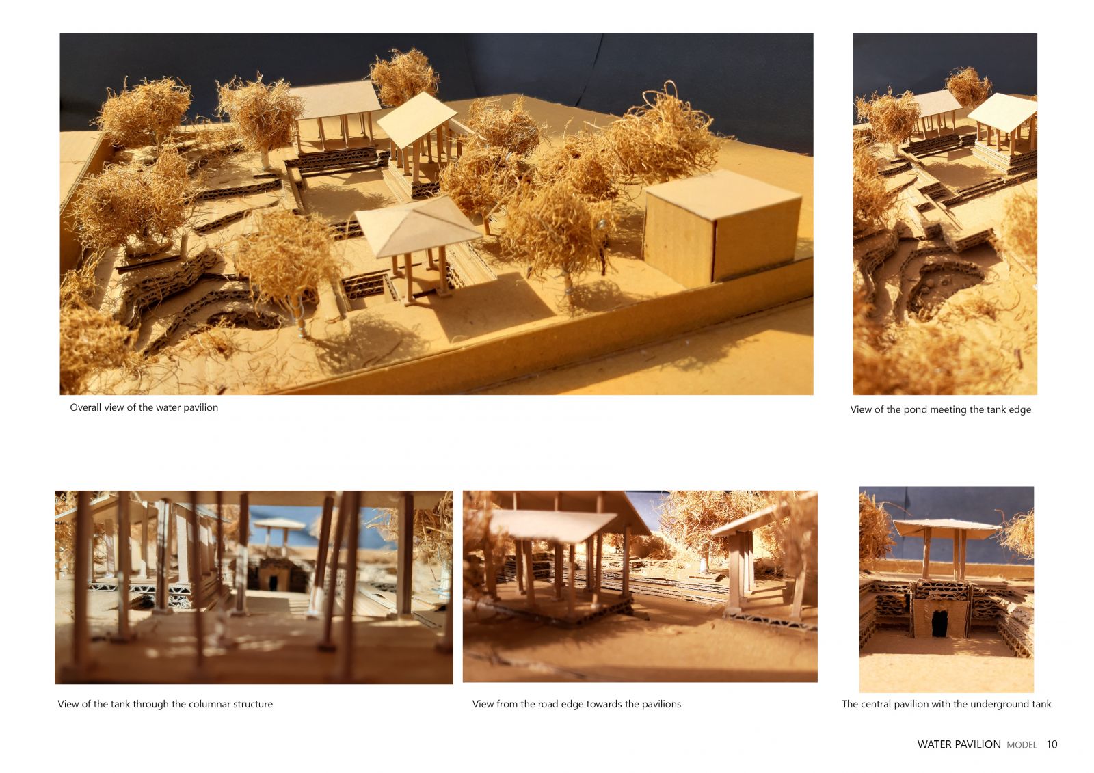Your browser is out-of-date!
For a richer surfing experience on our website, please update your browser. Update my browser now!
For a richer surfing experience on our website, please update your browser. Update my browser now!
The design of the water pavilion revolves around the interlocking of the built environment and the wilderness. The road edges serve as the harder edge consisting of two pavilions that are human-centric which act as a place to pause and rest. The water flow shapes the tank, which steps towards the underground tank below a central pavilion where water is collected. The natural contours are shaped in a similar slope that terminates into a pond further enhanced by the wilderness around. The pond and the tank receive water in monsoons and become a single water body because of flooding. In summers as the tank water recedes, the steps act as plinths and the underground tank brings people in. The four main centres that form the water pavilion create a strong visual connection between them, enhancing life. The water is received, stored and offered back to the ground.
View Additional Work