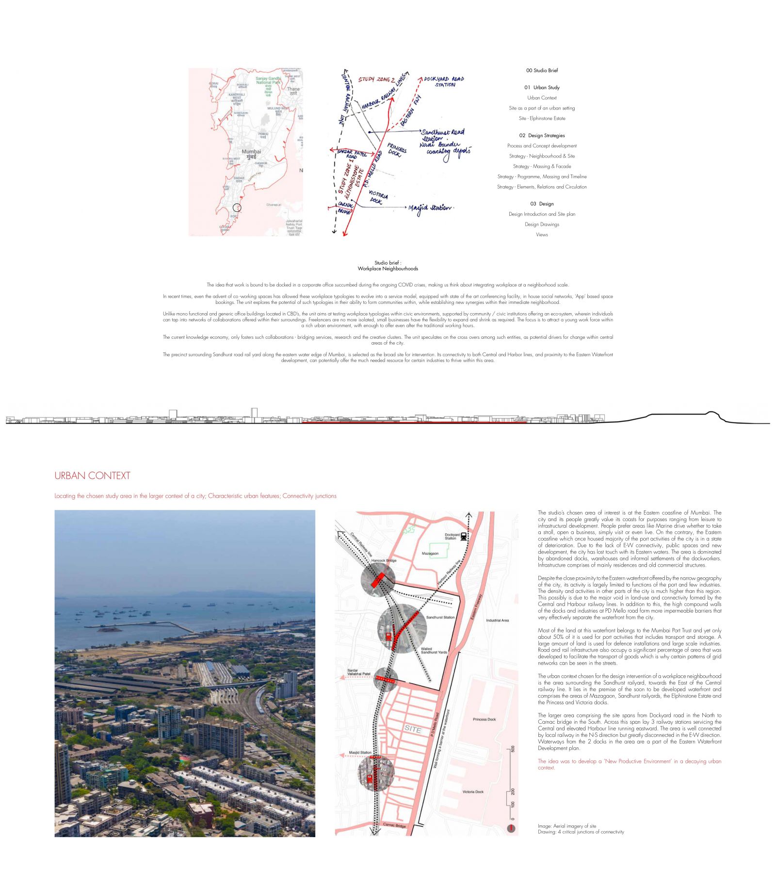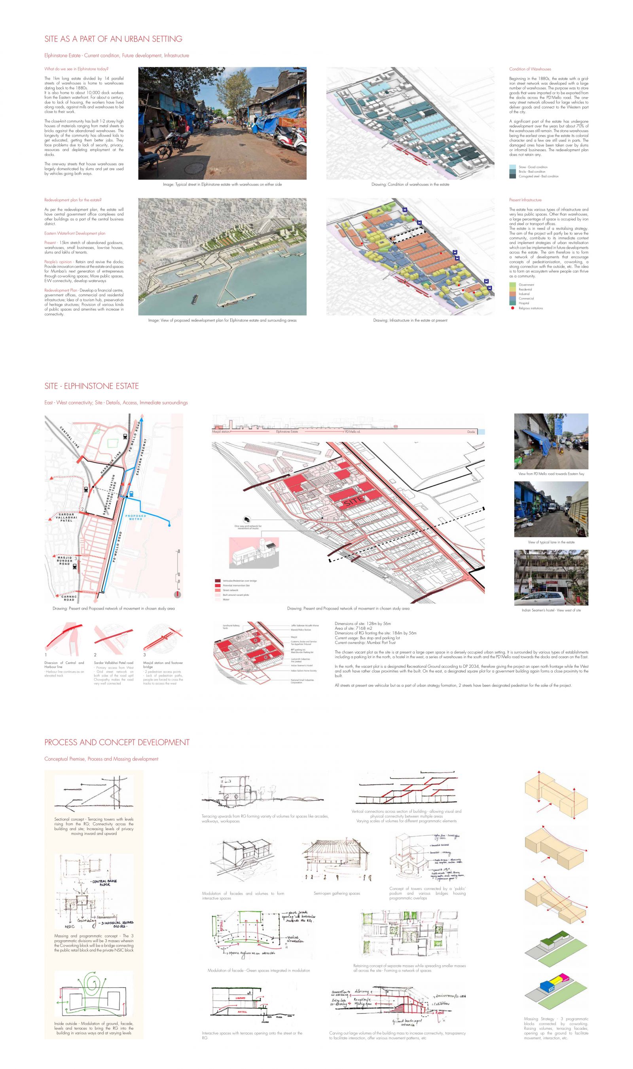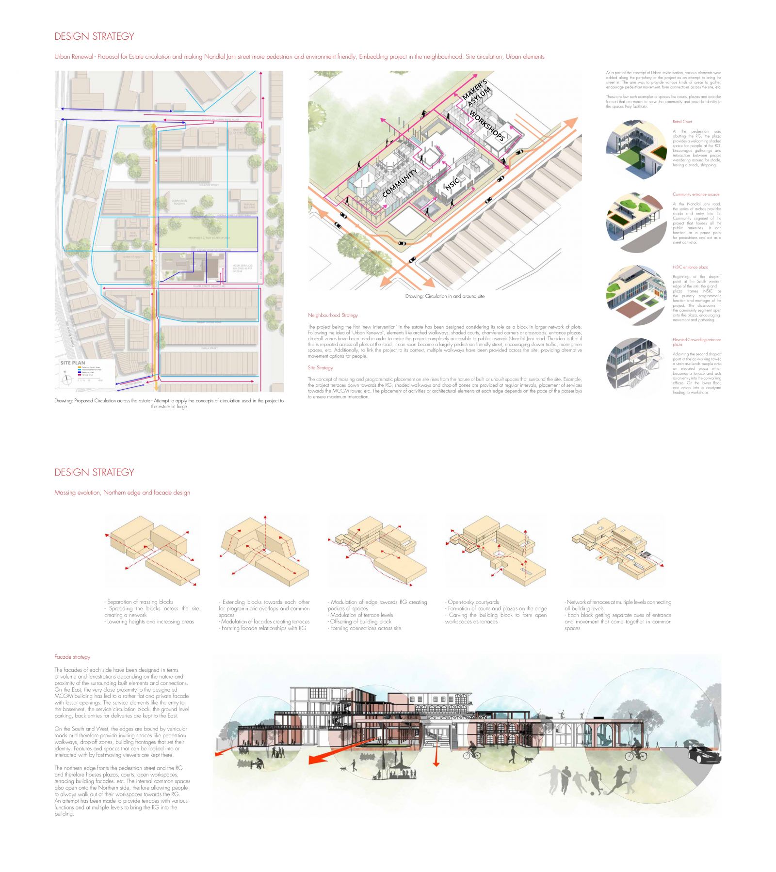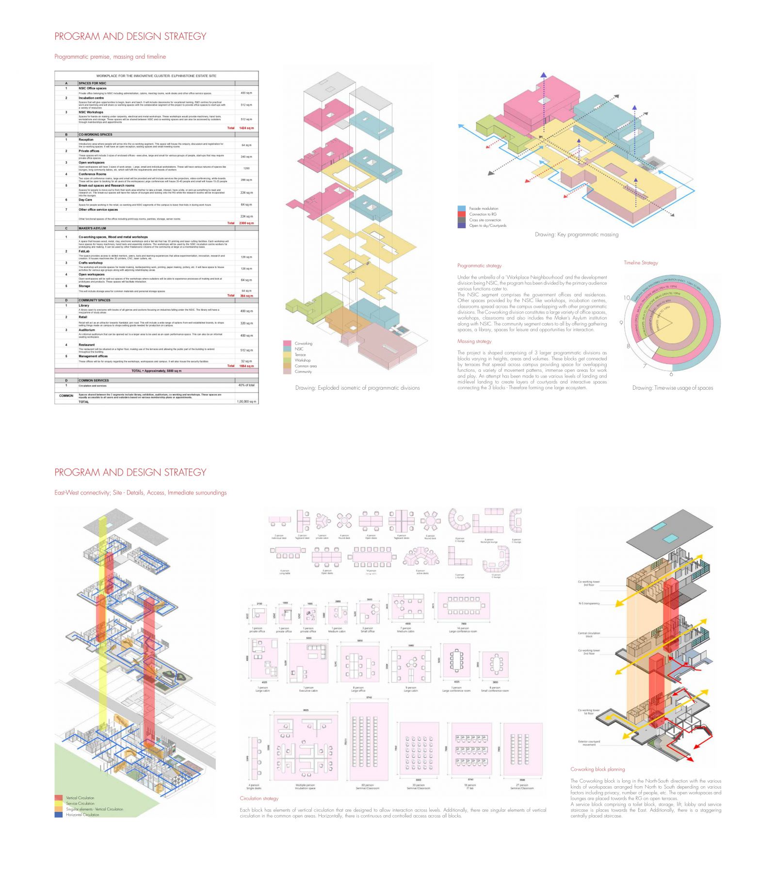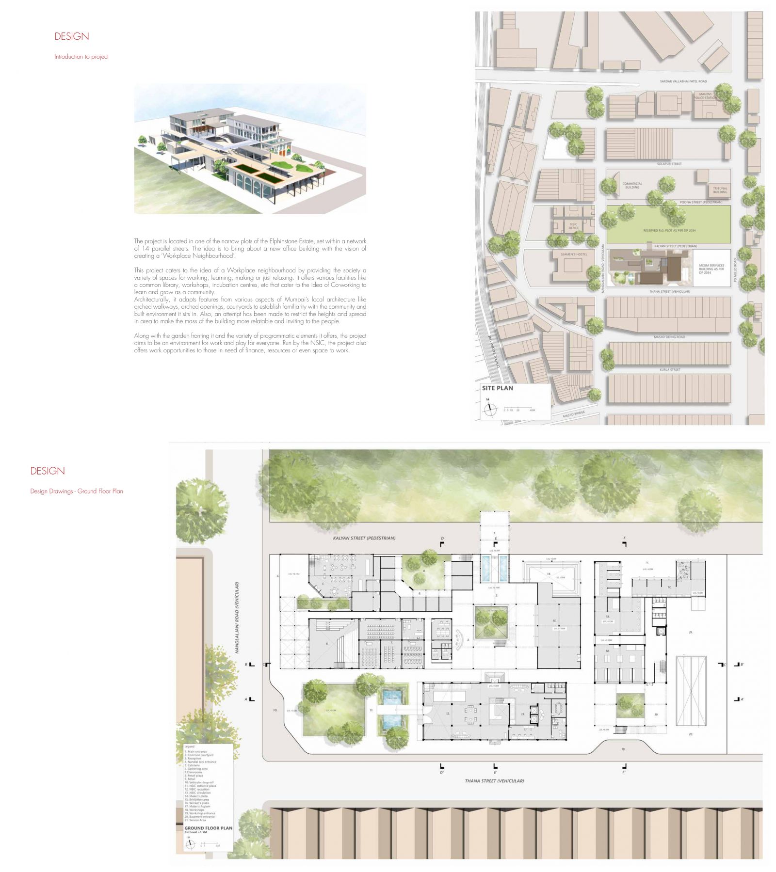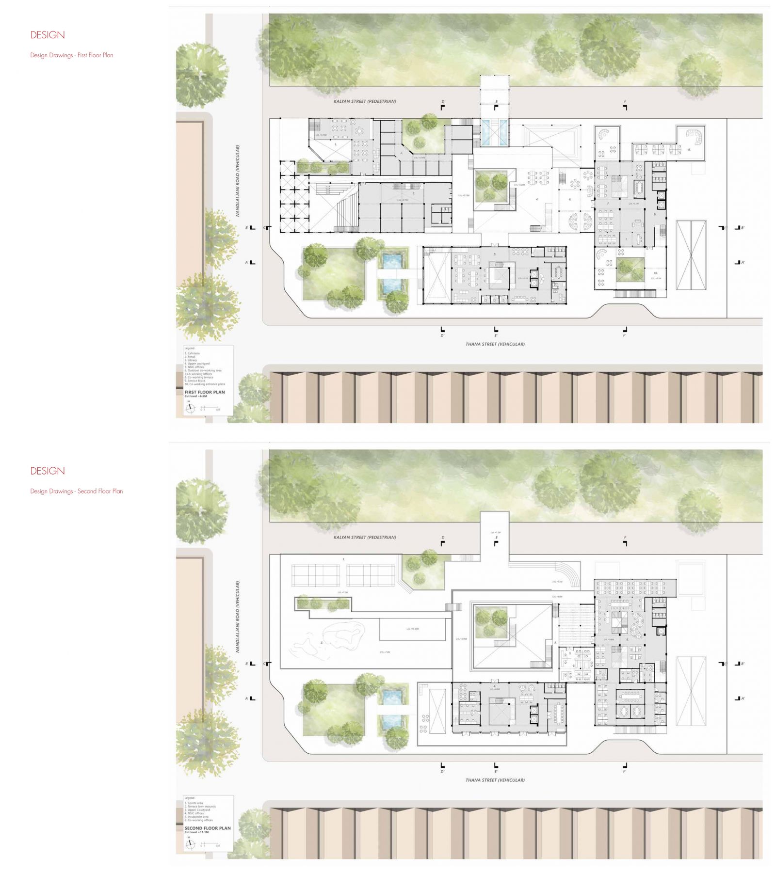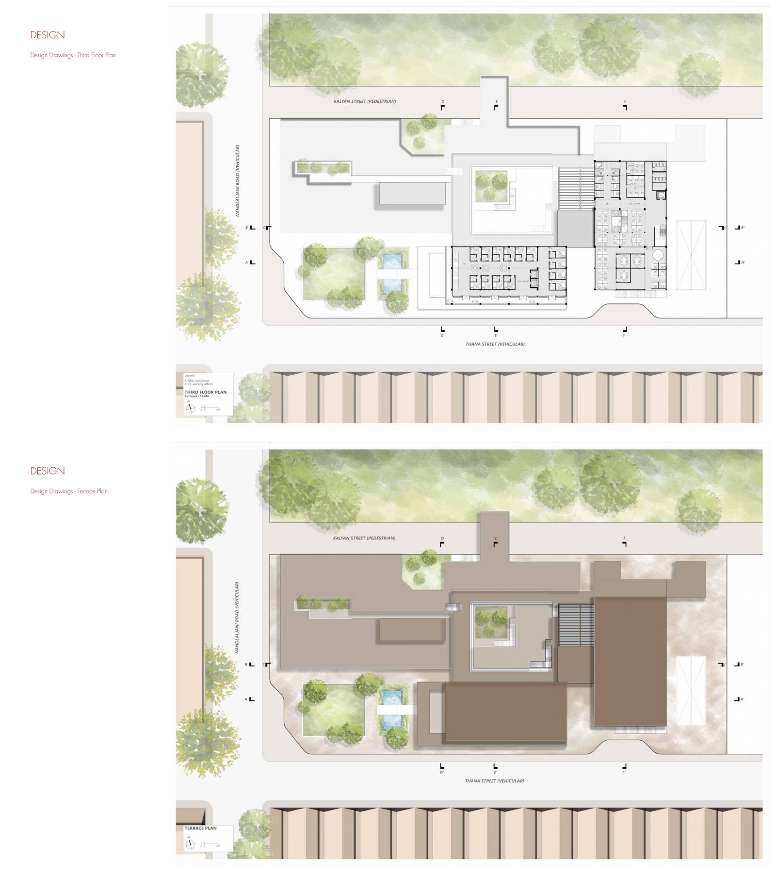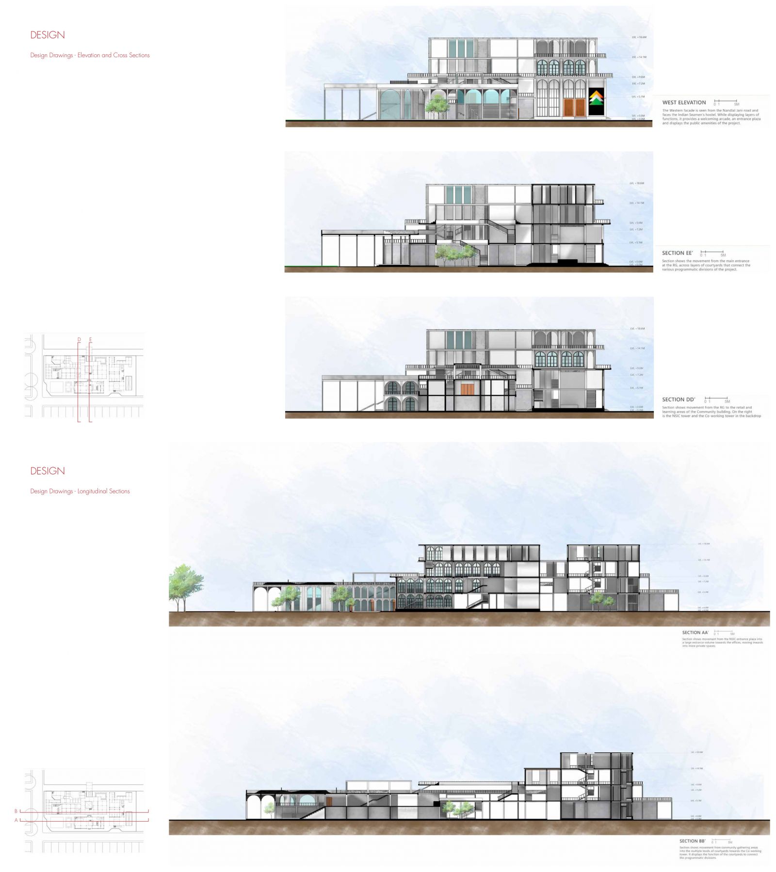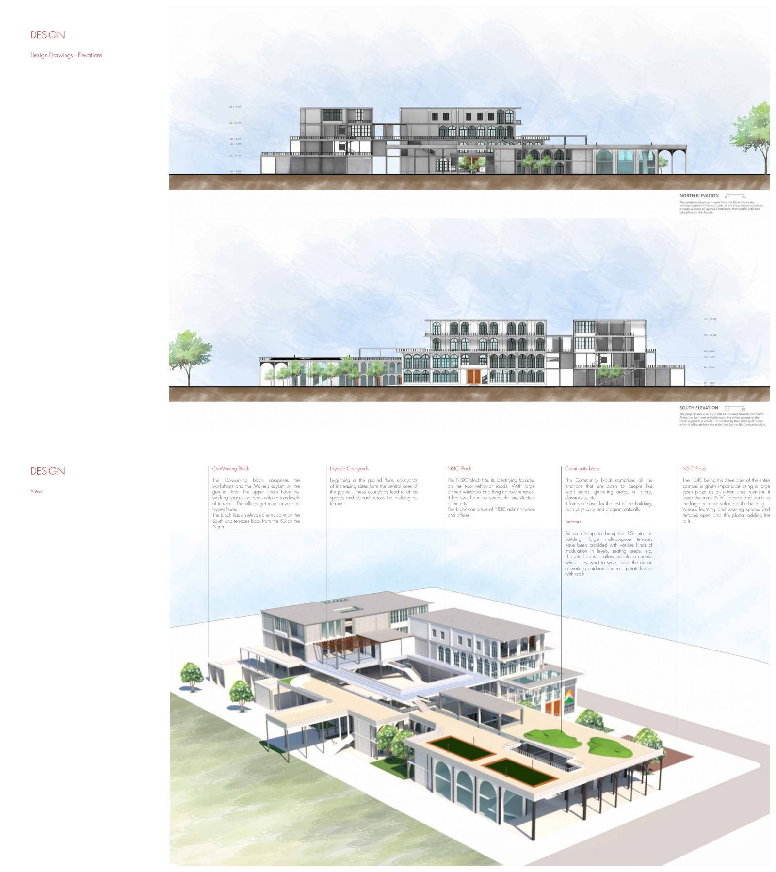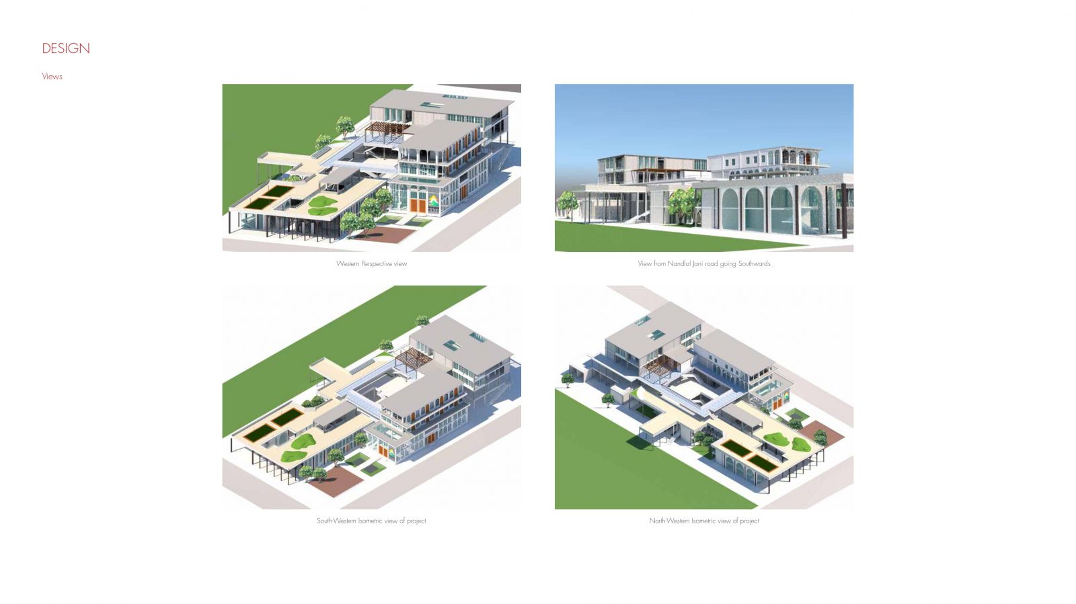Your browser is out-of-date!
For a richer surfing experience on our website, please update your browser. Update my browser now!
For a richer surfing experience on our website, please update your browser. Update my browser now!
The project is located in one of the narrow plots of the Elphinstone Estate, set within a network of 14 parallel streets. The idea is to bring about a new office building with the vision of creating a ‘Workplace Neighbourhood’.
This project caters to the idea of a Workplace neighbourhood by providing the society a variety of spaces for working, learning, making or just relaxing. It offers various facilities like a common library, workshops, incubation centres, etc that cater to the idea of Co-working to learn and grow as a community.
Architecturally, it adapts features from various aspects of Mumbai’s local architecture like arched walkways, arched openings, courtyards to establish familiarity with the community and built environment it sits in. Also, an attempt has been made to restrict the heights and spread in area to make the mass of the building more relatable and inviting to the people.
Along with the garden fronting it and the variety of programmatic elements it offers, the project aims to be an environment for work and play for everyone. Run by the NSIC, the project also offers work opportunities to those in need of finance, resources or even space to work.
