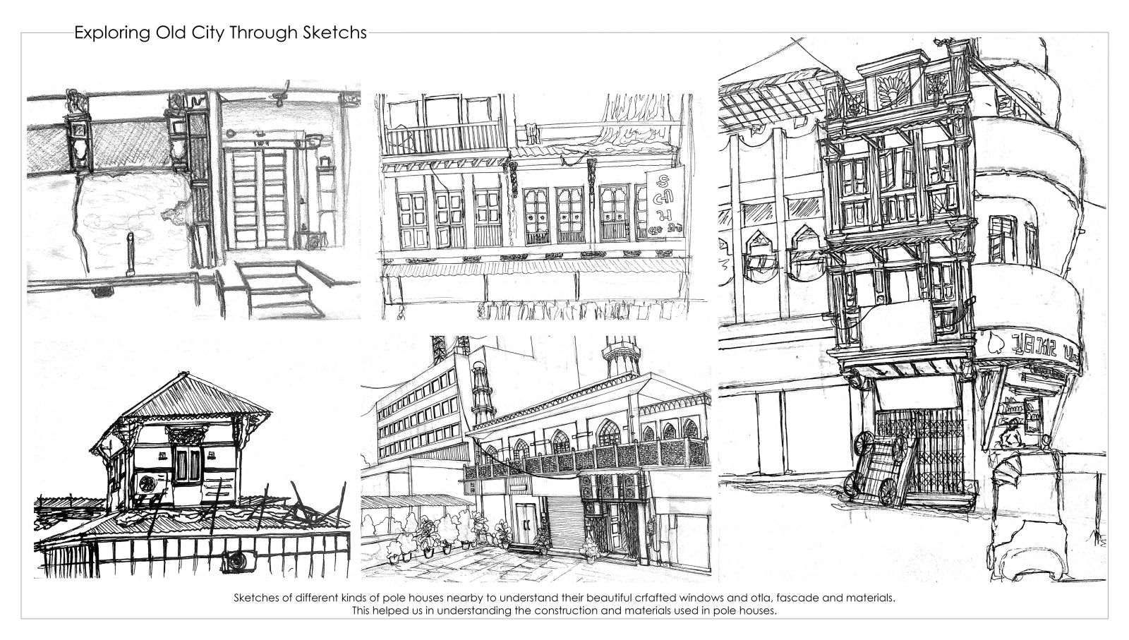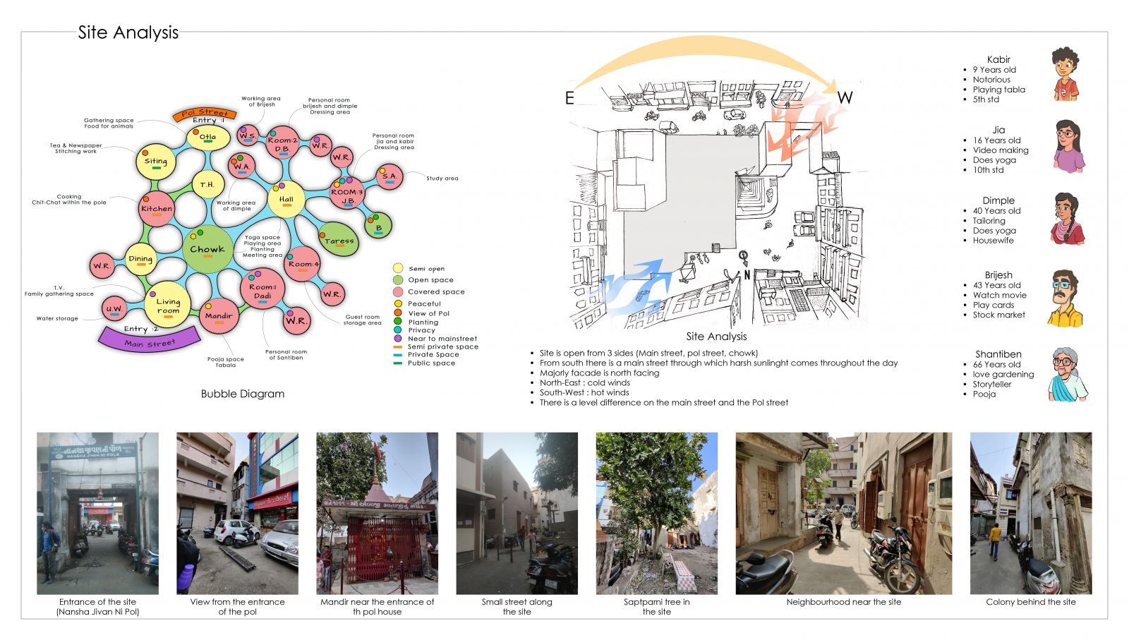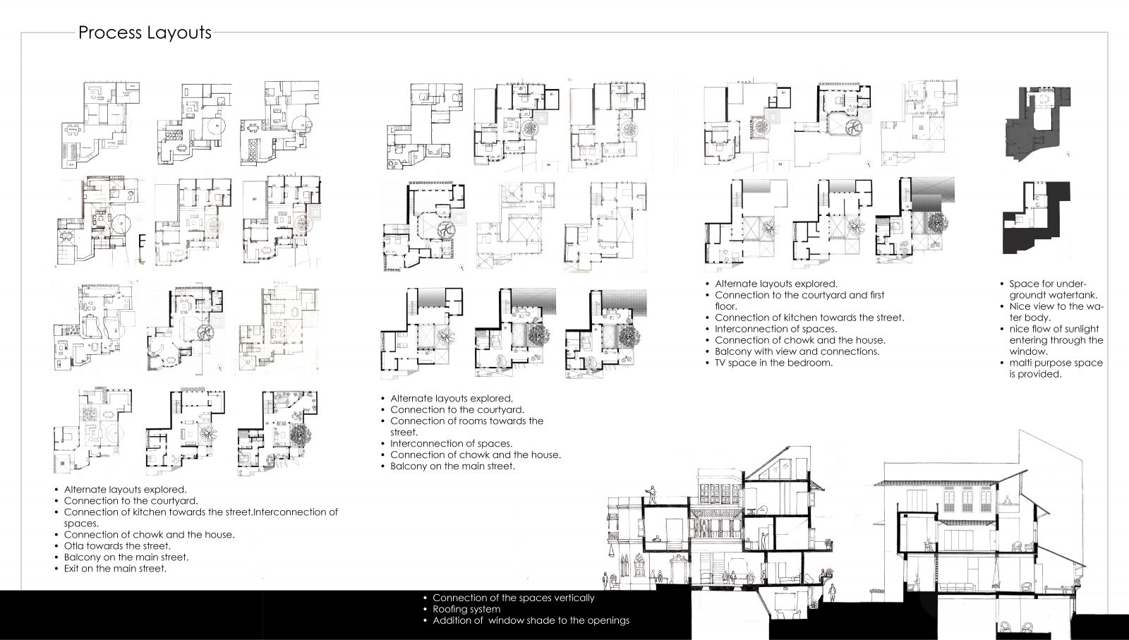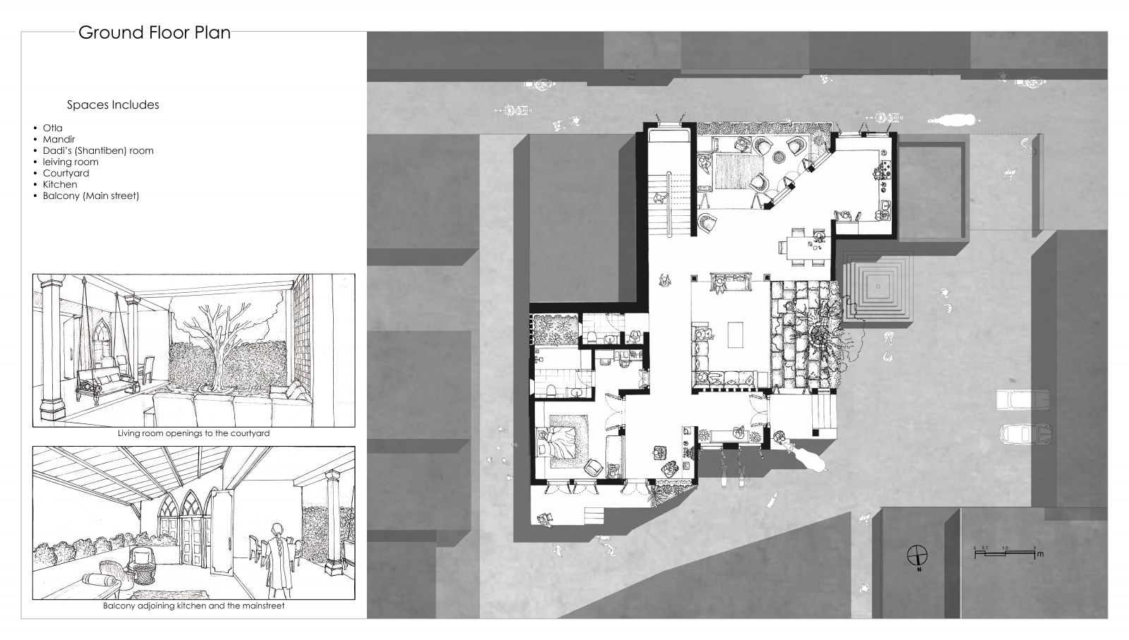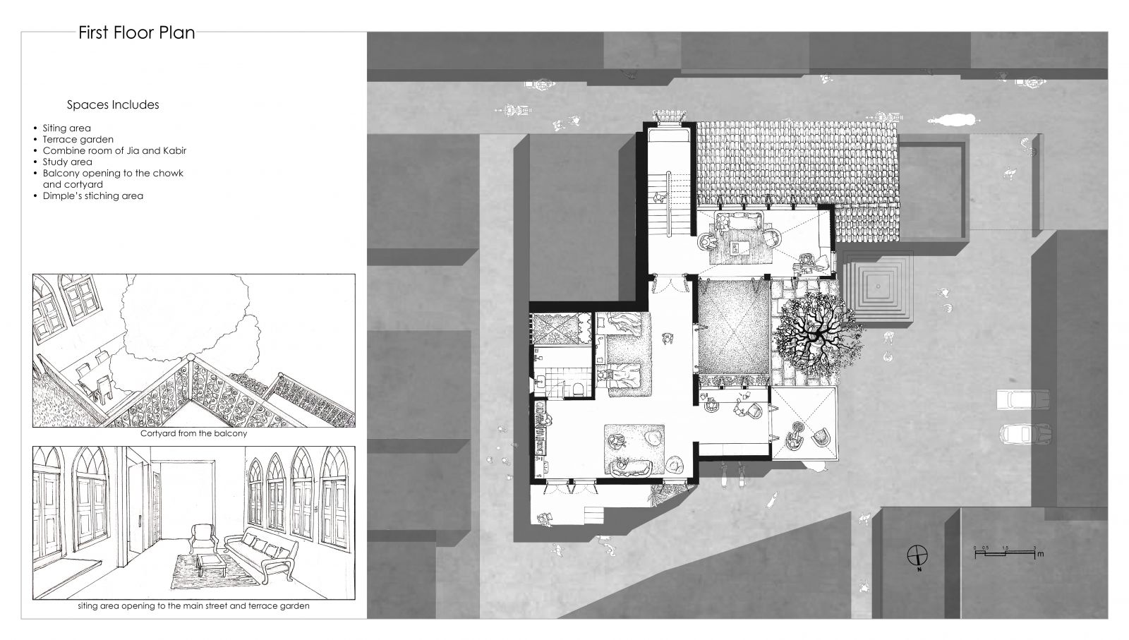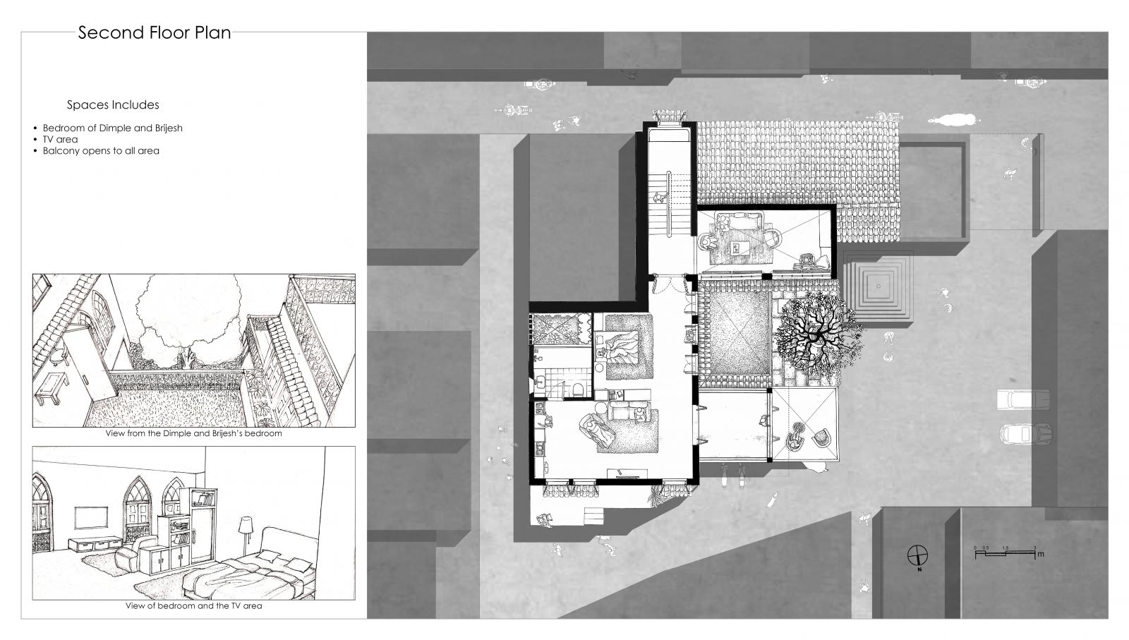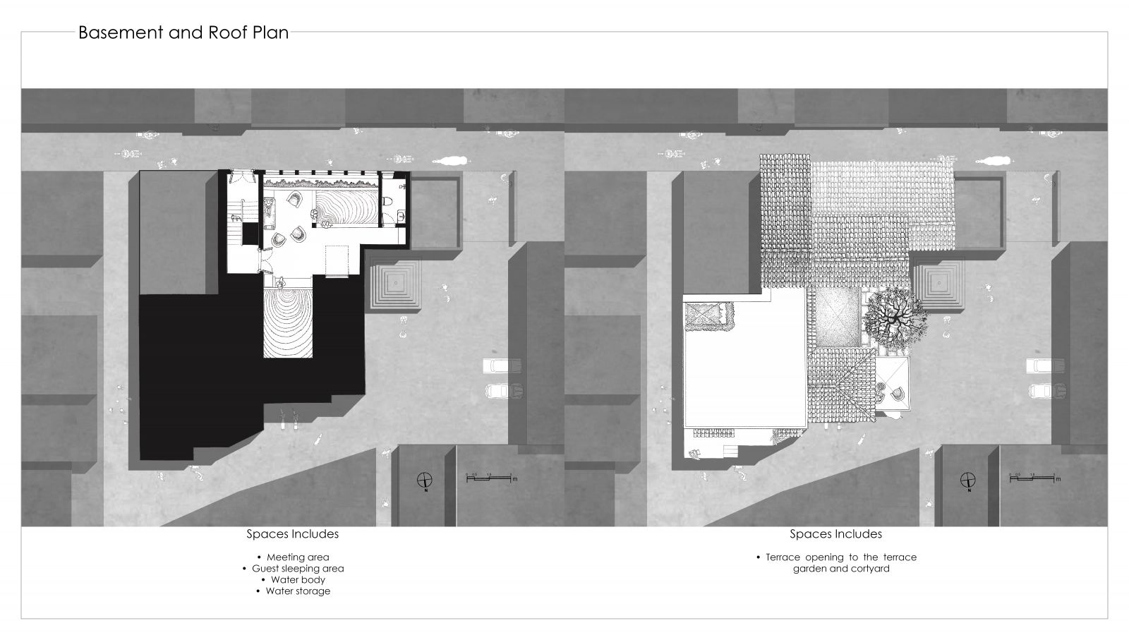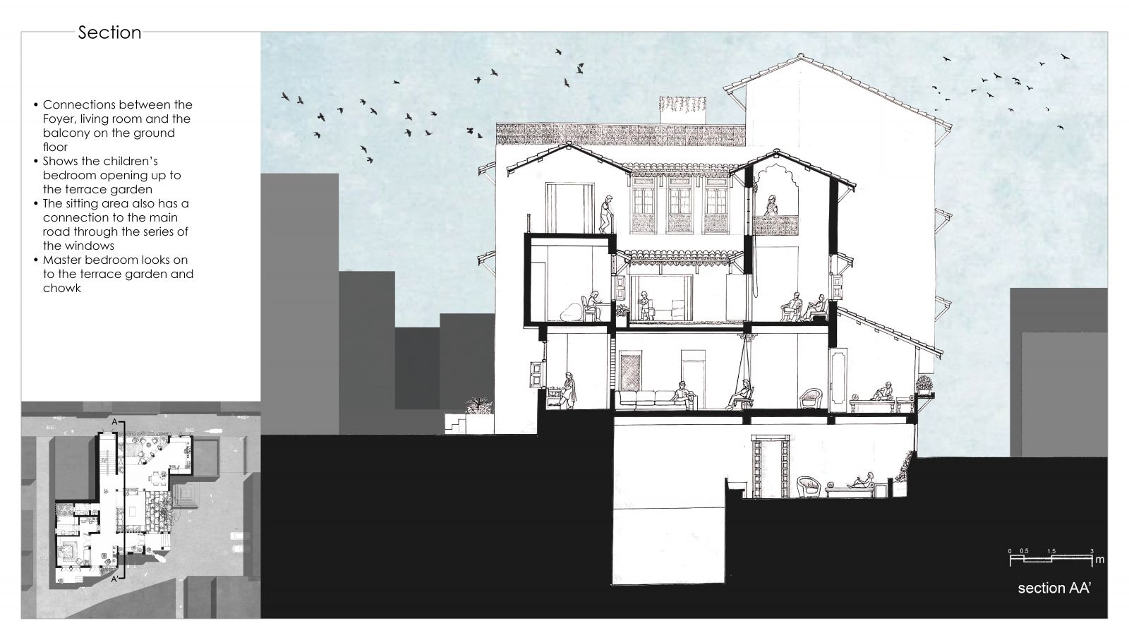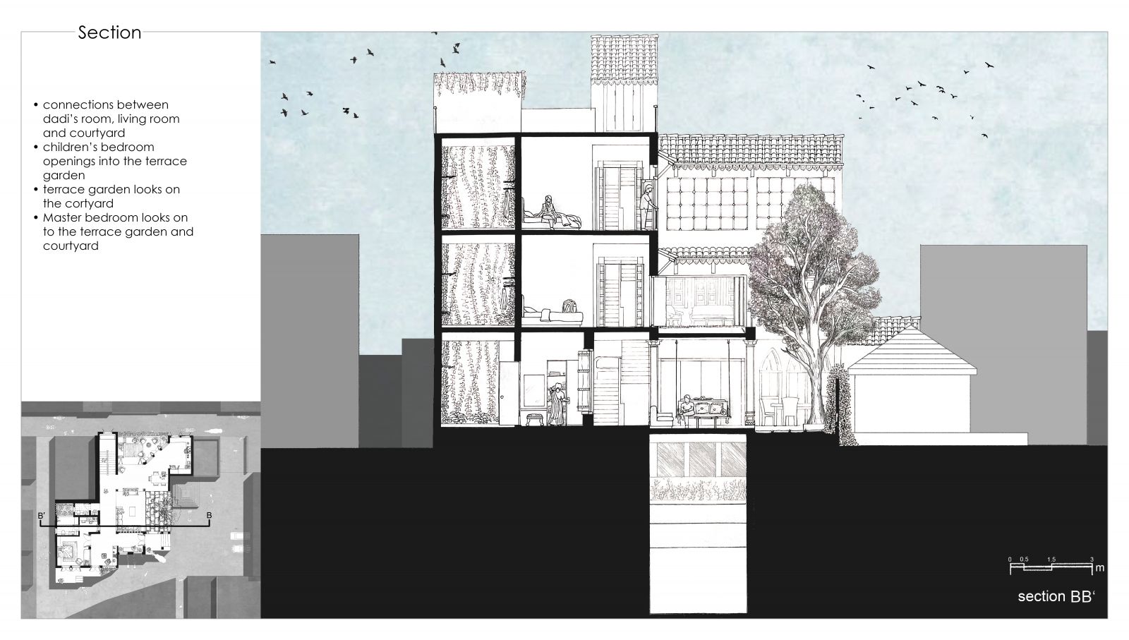Your browser is out-of-date!
For a richer surfing experience on our website, please update your browser. Update my browser now!
For a richer surfing experience on our website, please update your browser. Update my browser now!
The site is situated in Nansha Jivan ni pol in the old city of Ahmedabad, surrounded by the busy narrow streets of the pols, the site poses as a natural relief in this busy context. The project was about using this beautiful context to create a house that nurtures and favors a family of five names, Dimple and her husband Brijesh, their children, Jiya and Kabir, and their grandmother Shantiben. The project provides two kinds of views and connects them in a unique way. The residents get to witness the greens on the inside and the city life outside.
View Additional Work