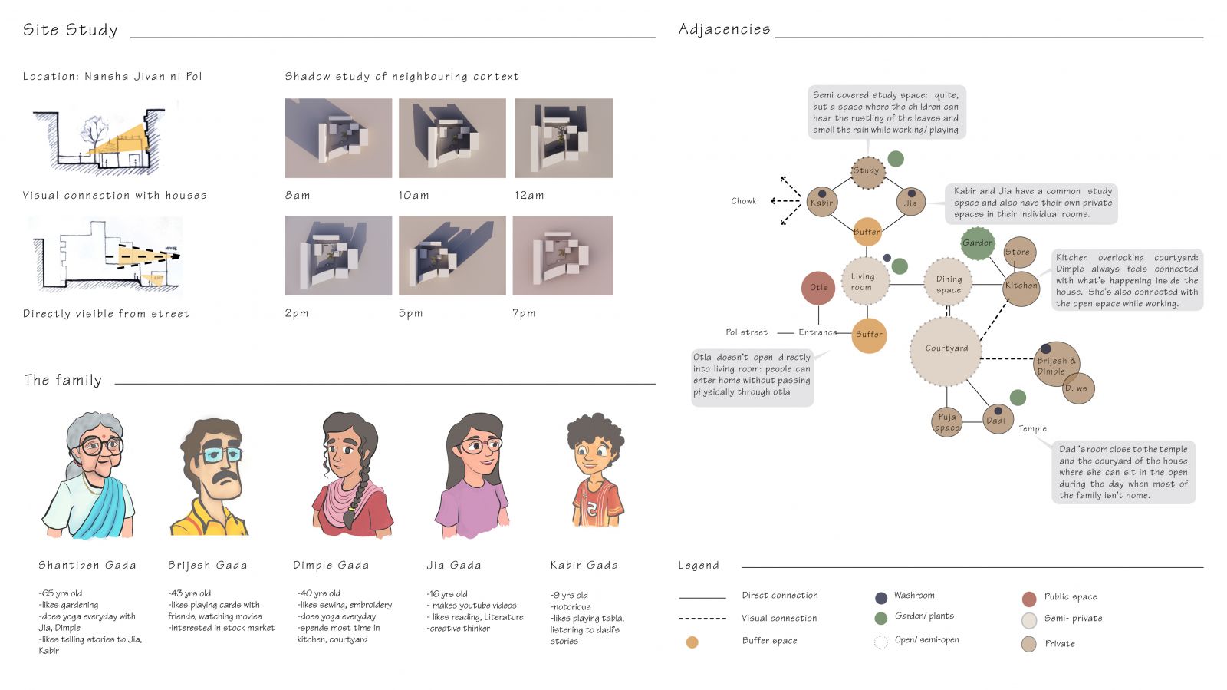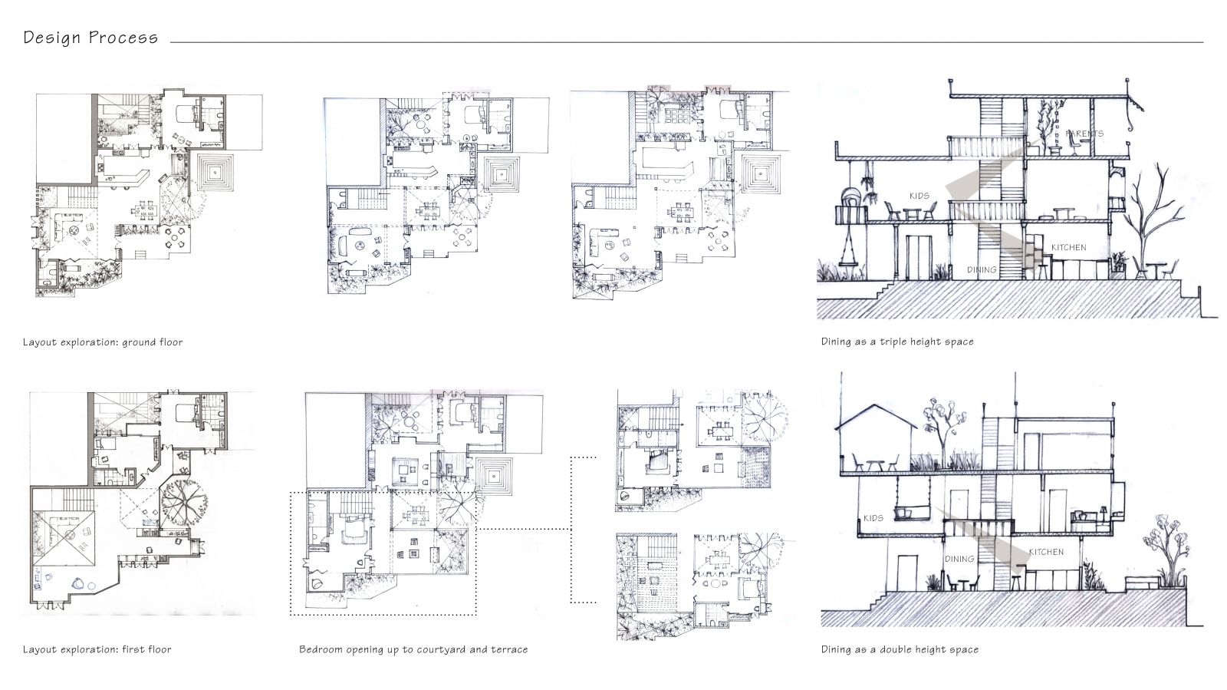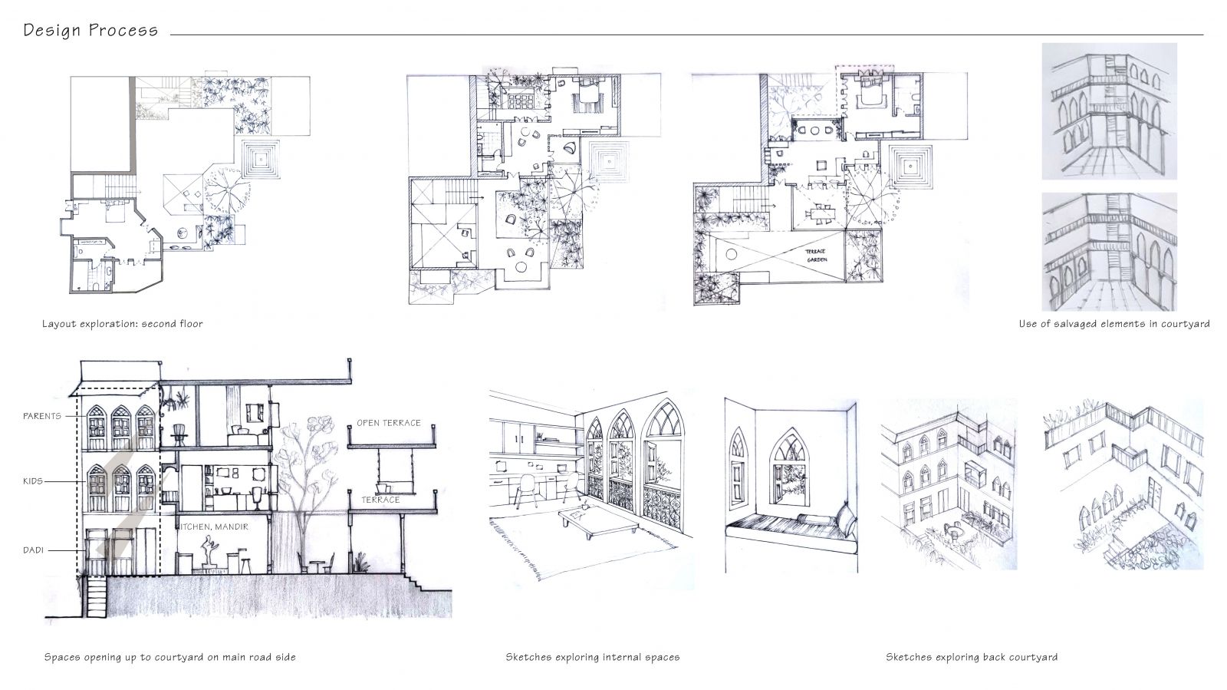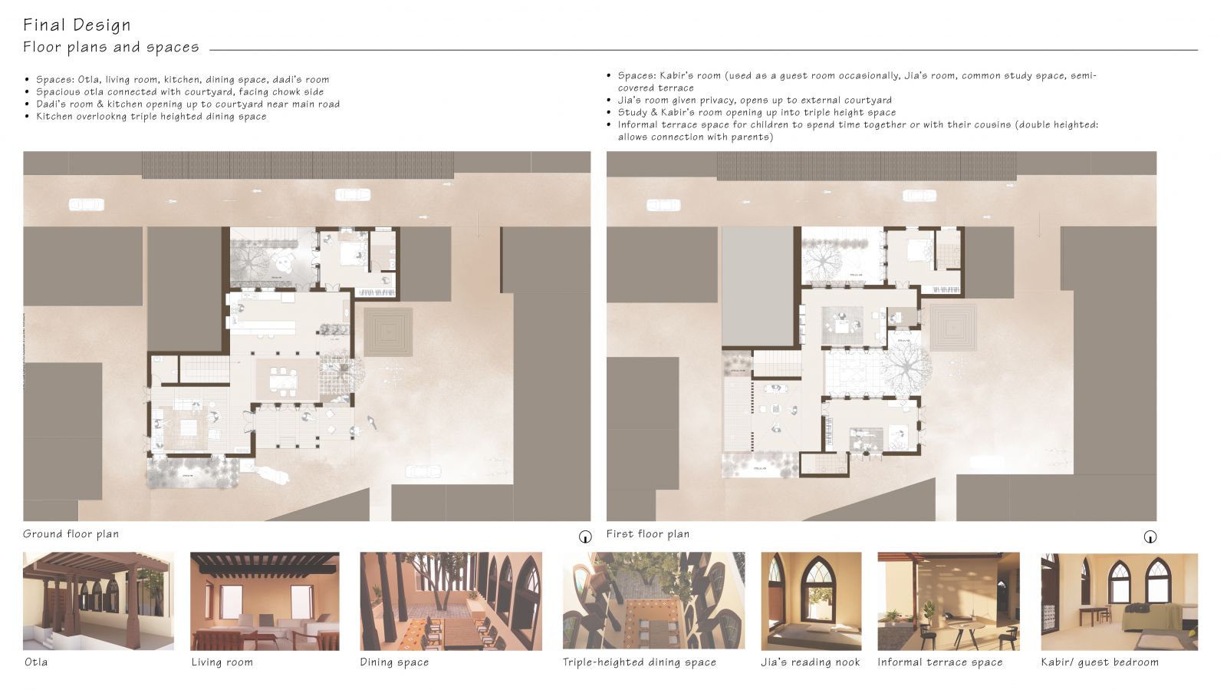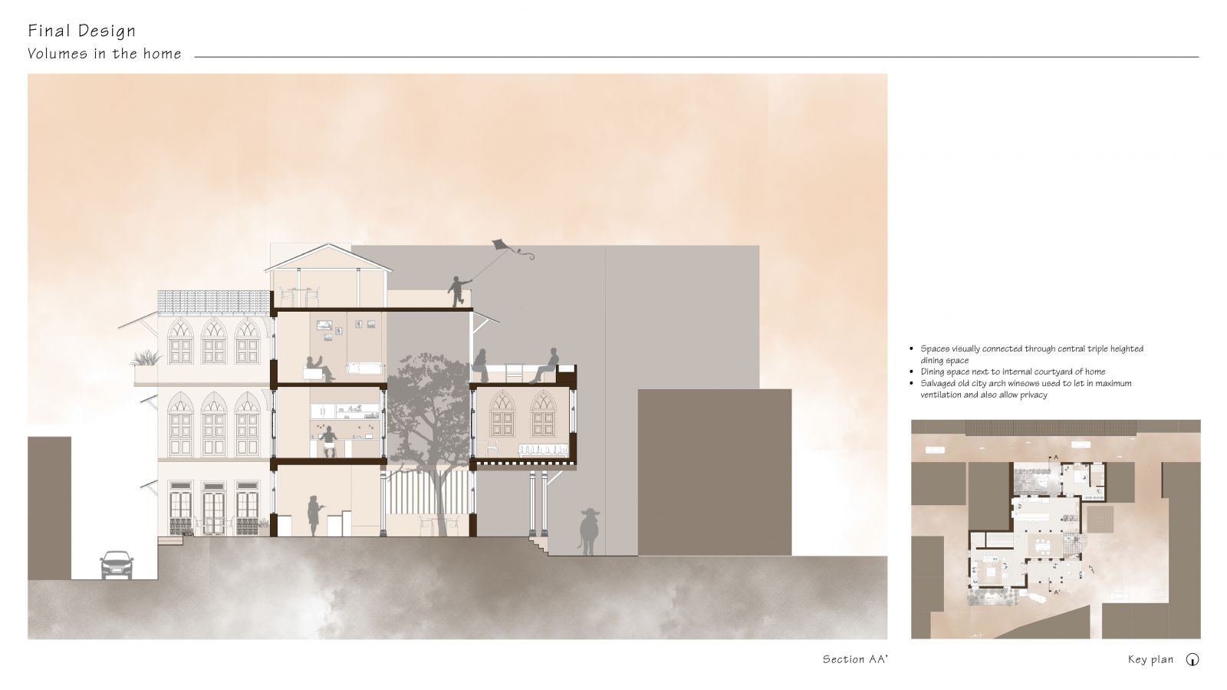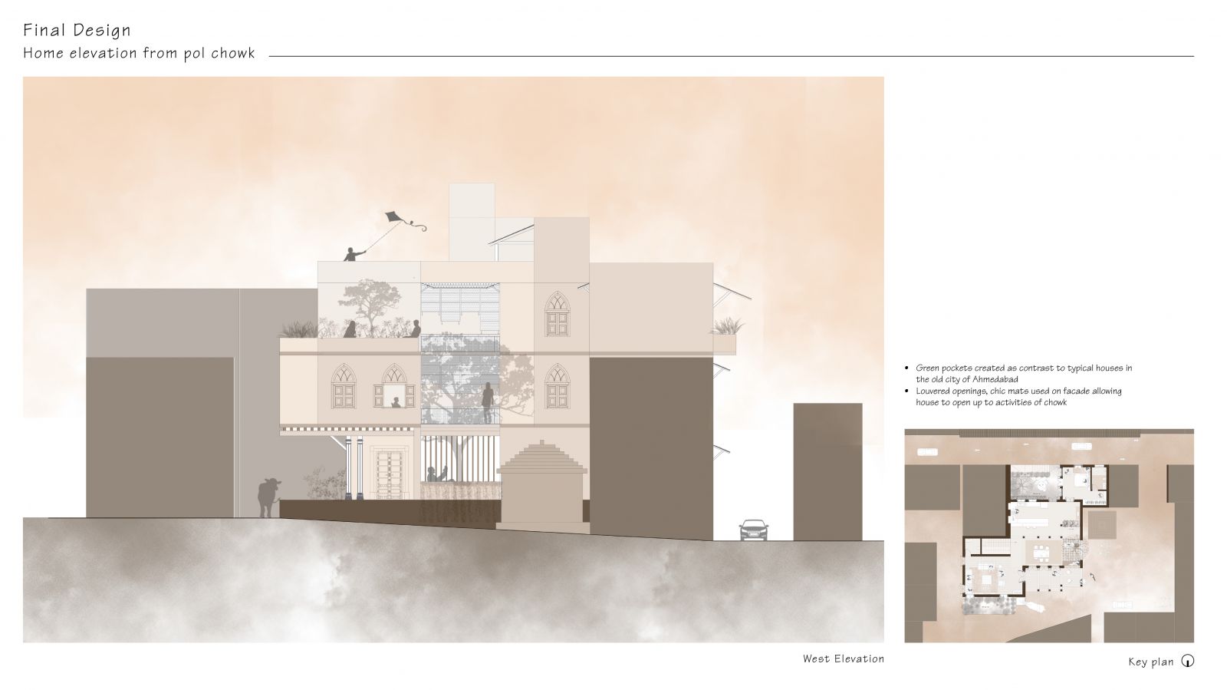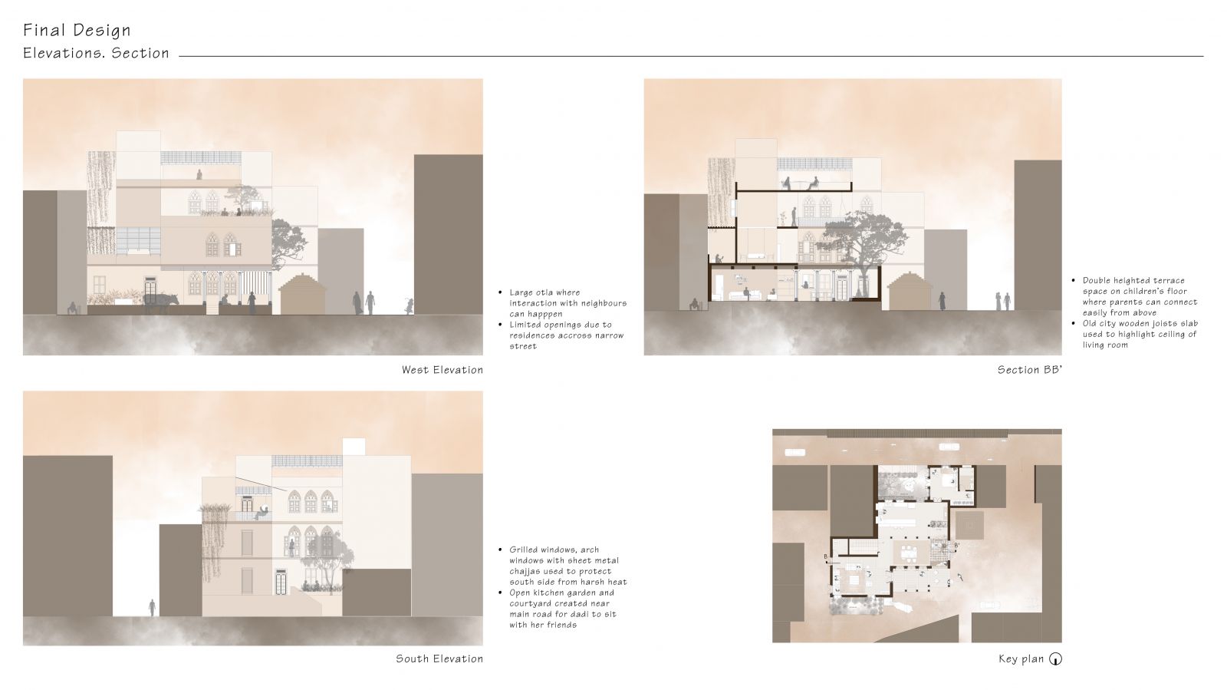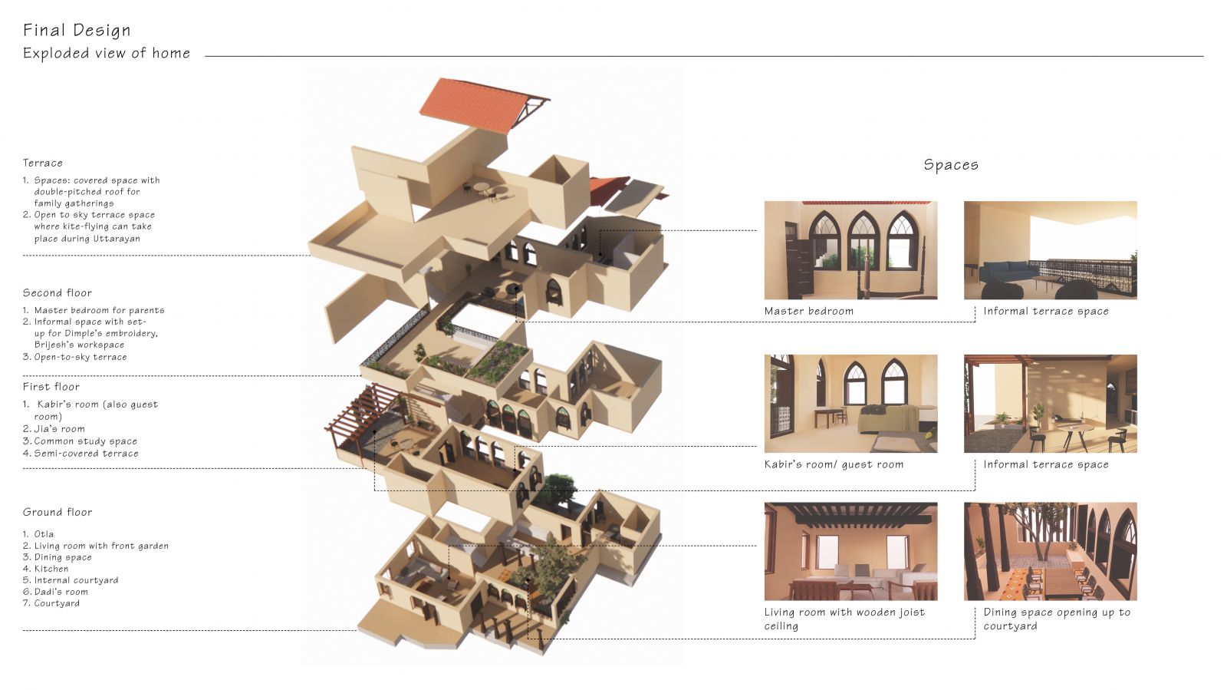Your browser is out-of-date!
For a richer surfing experience on our website, please update your browser. Update my browser now!
For a richer surfing experience on our website, please update your browser. Update my browser now!
Muskaan is a home in the pol in the old city of Ahmedabad. The different spaces in the home unfold into each other through courtyards and double heights, creating a warmth between the family and allowing maximum interaction. The rooms open up into semi-covered and open spaces with green pockets that create escapes for the family to look out onto the street, call out to their friends in the chowk or gather informally and play a game of carrom. Traditional salvaged architectural elements have been used in the home, responding to the strong context it is located in. With a large mango tree and light khas mats on the facade, the home welcomes the passerby in, to join the family.
View Additional Work