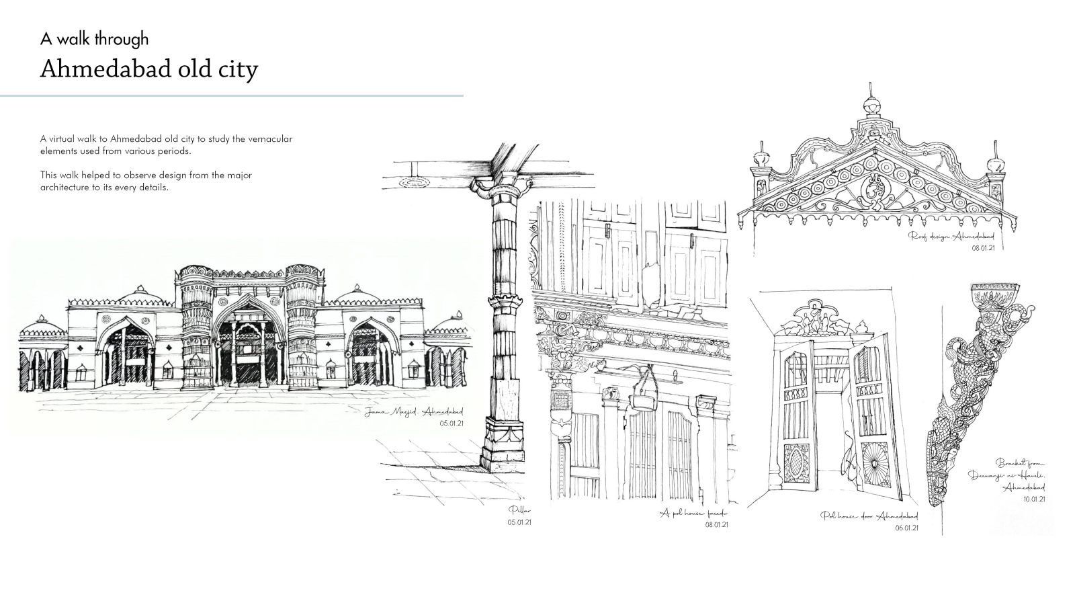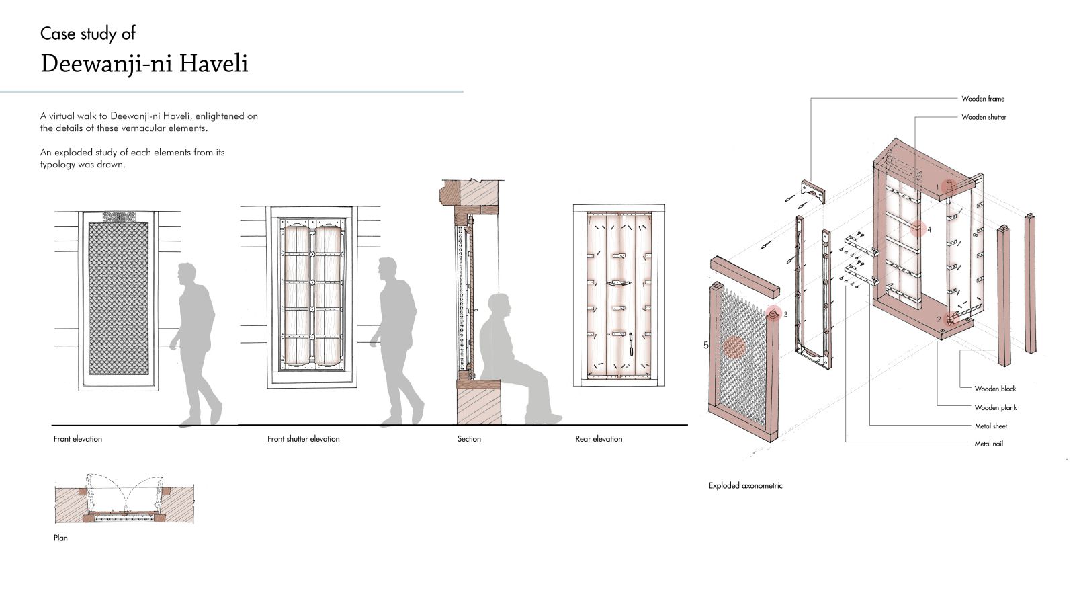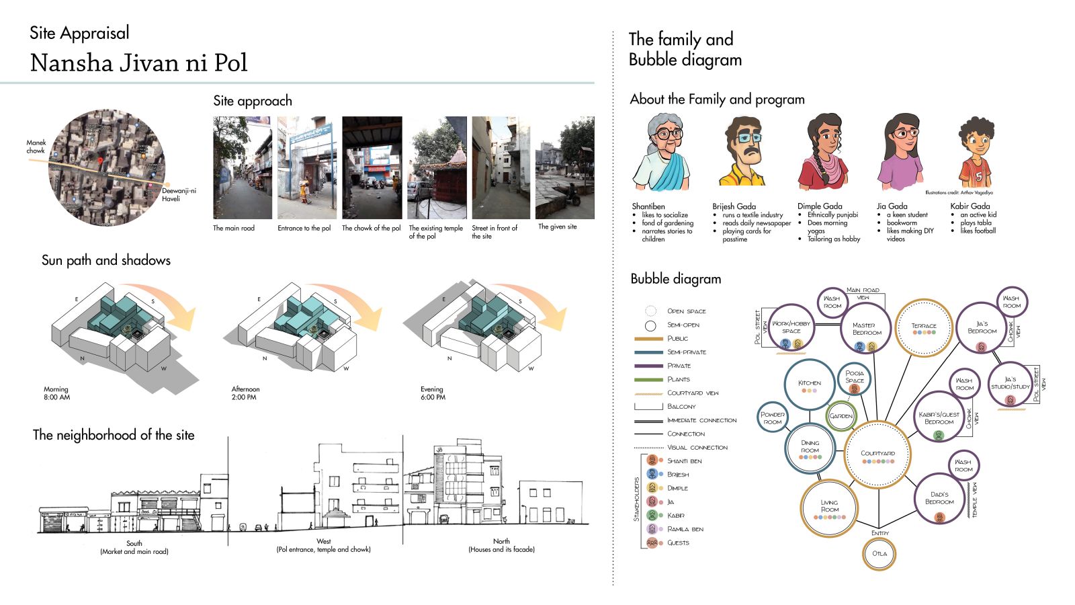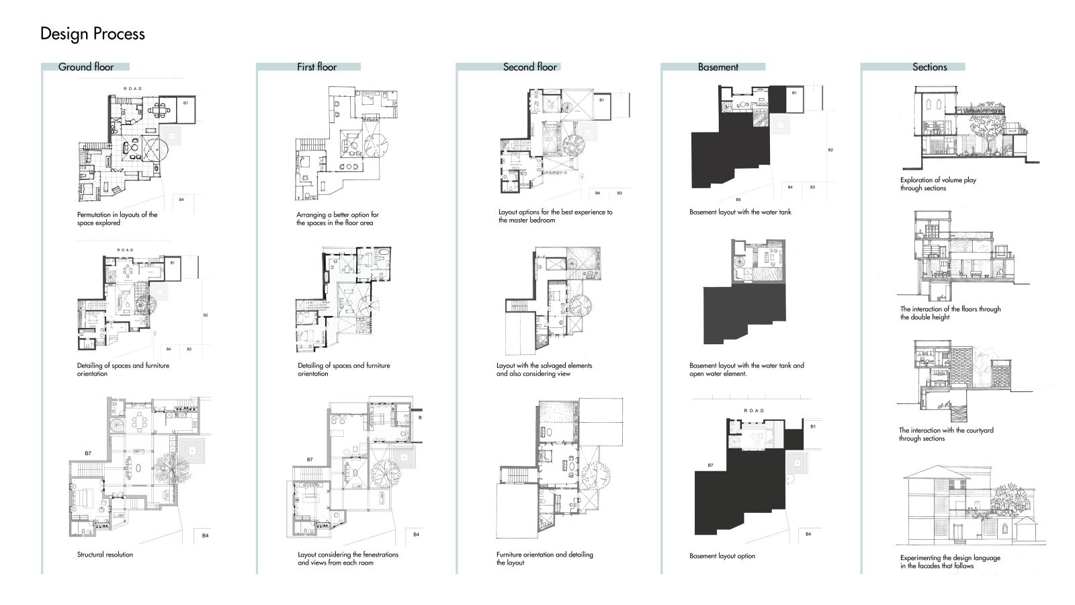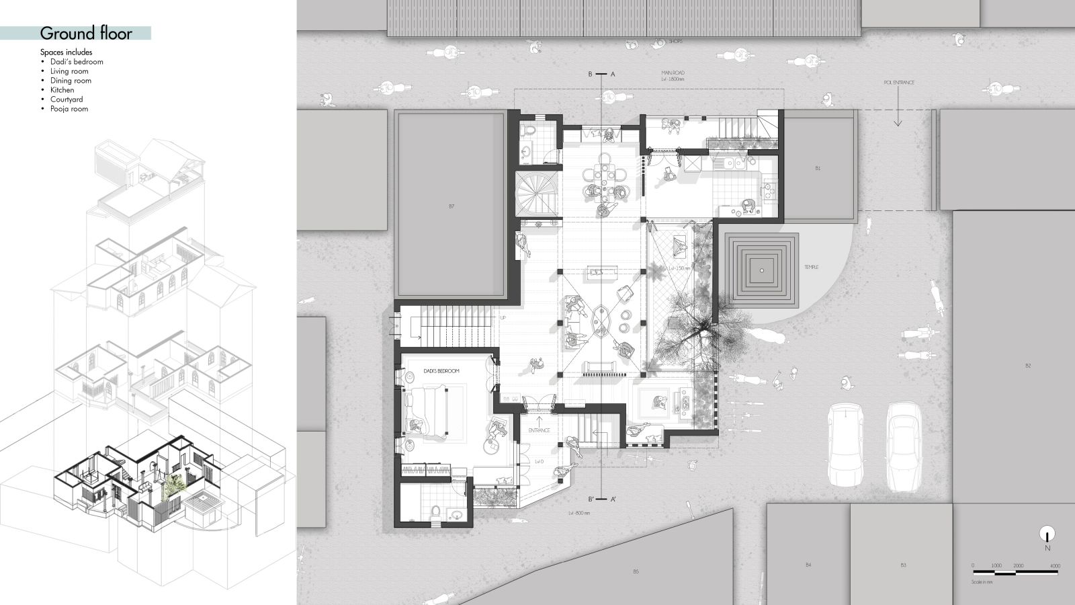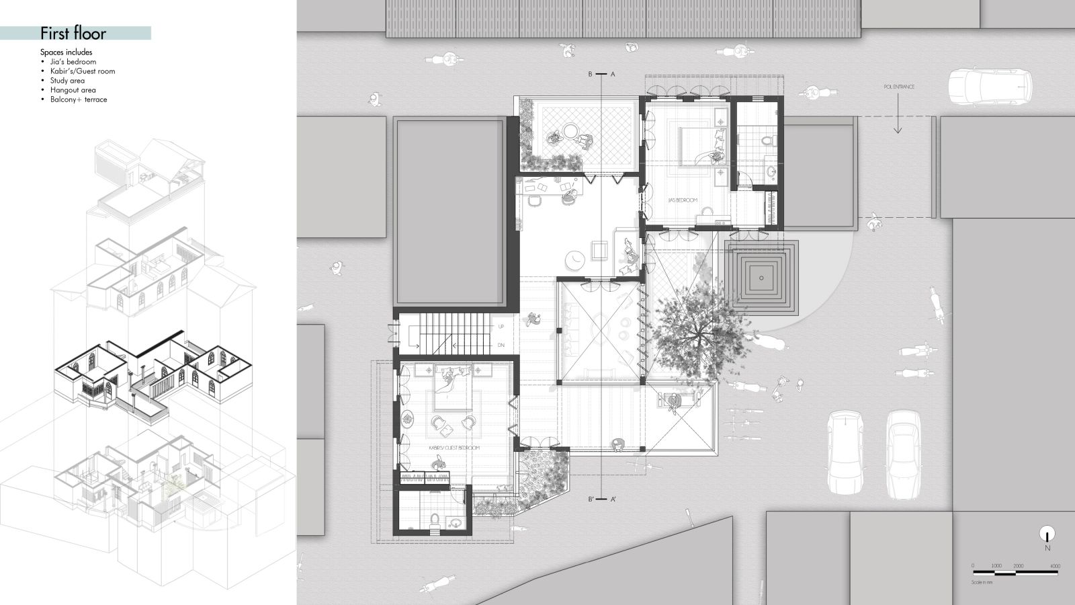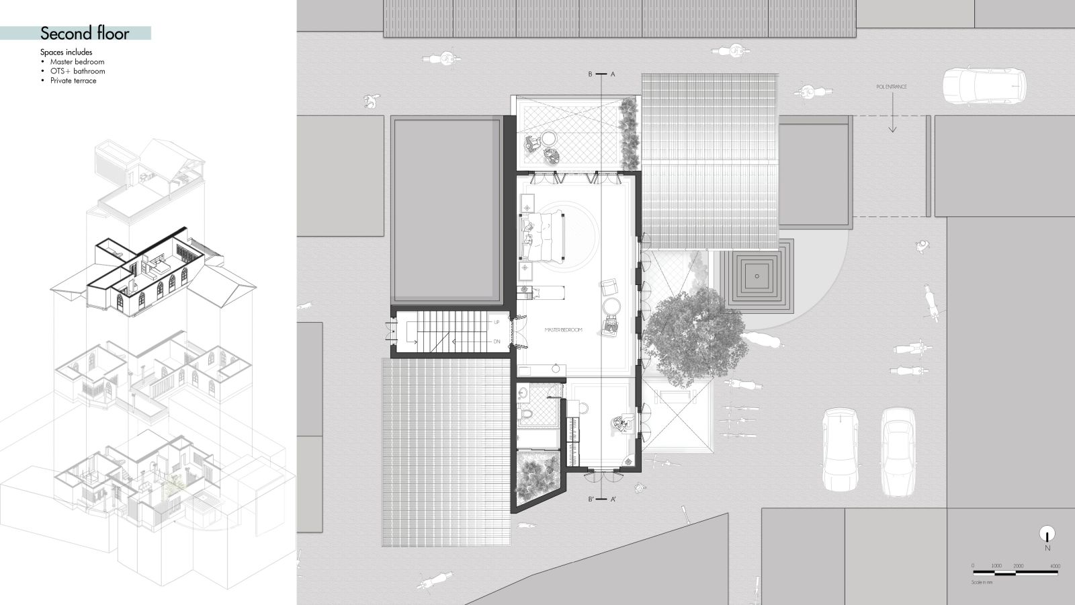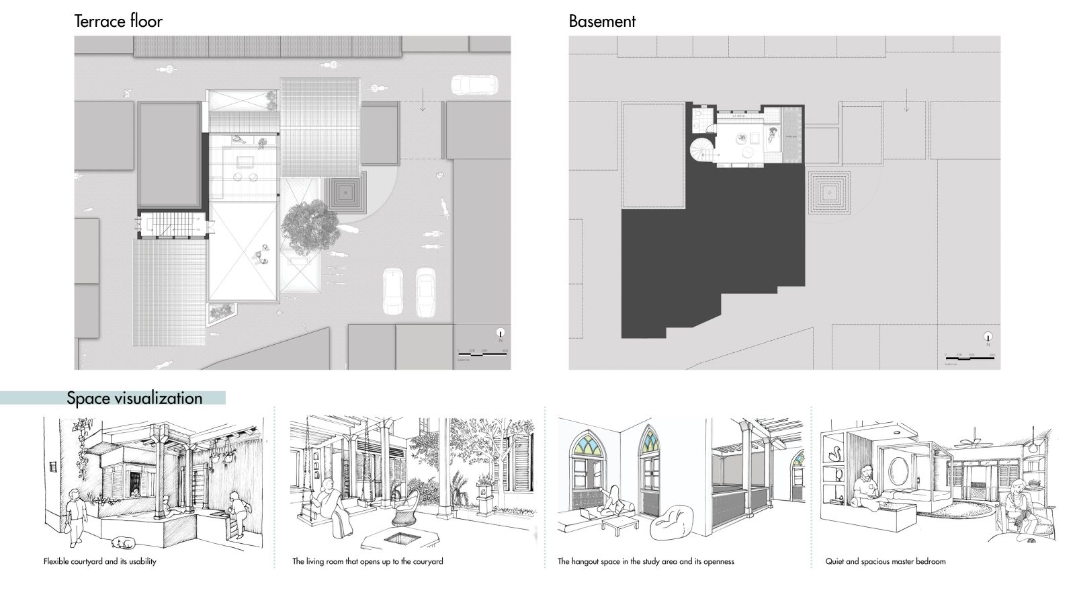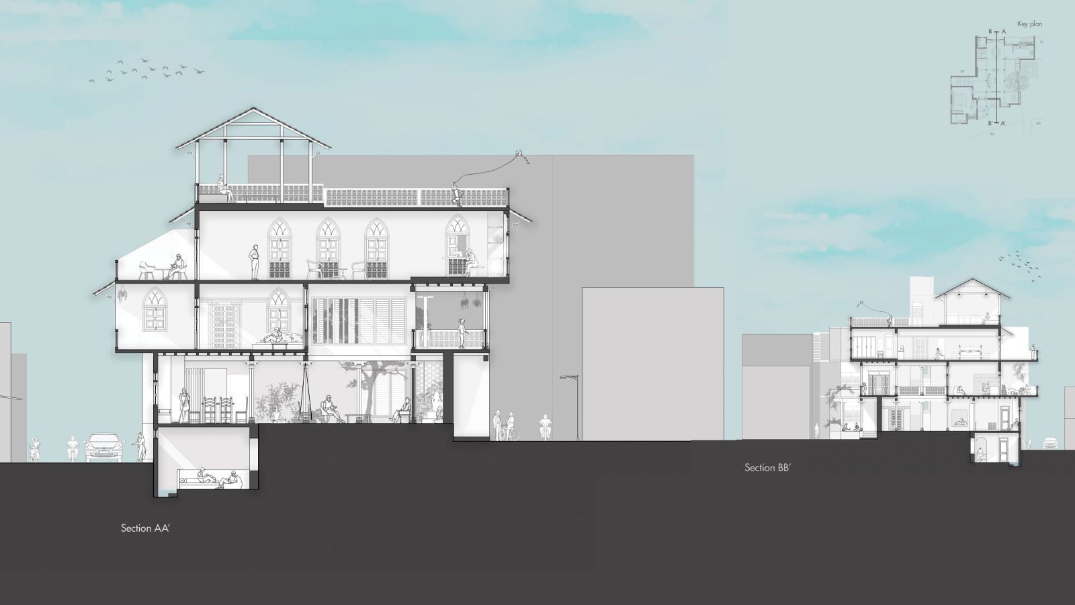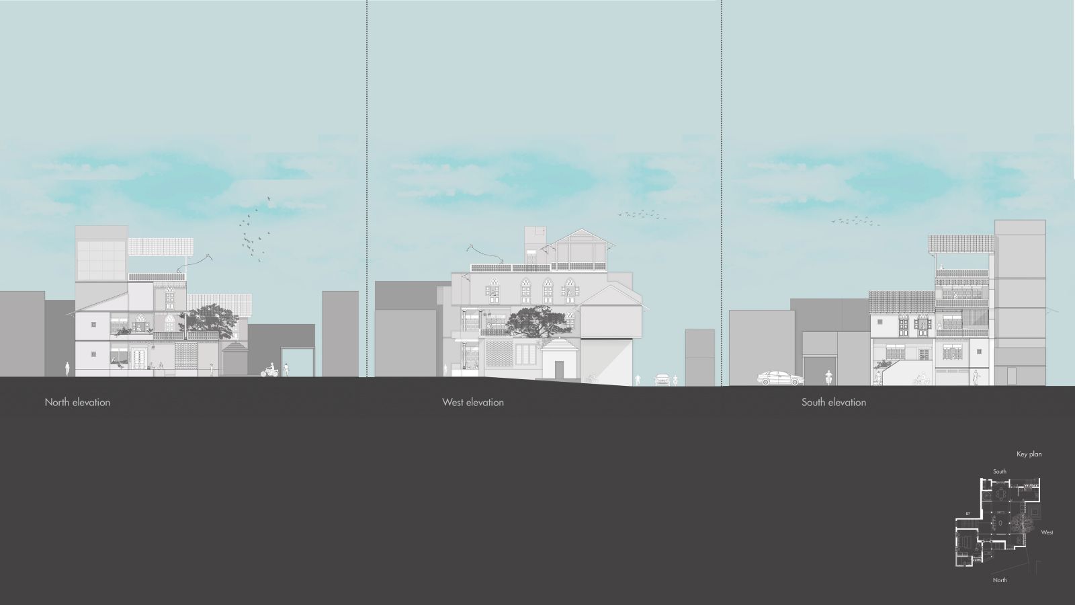Your browser is out-of-date!
For a richer surfing experience on our website, please update your browser. Update my browser now!
For a richer surfing experience on our website, please update your browser. Update my browser now!
Vriksh, a pol house that unfolds a tree. Being close to nature, in this bustling life, isn't just what one needs? This pol house provides a tree its home to be nurtured. The tree also branches out in the chowk of Nansha Jivan ni pol of Ahmedabad old city. The house is designed favored for the Gada family. There are five members and the house tries to fulfill the needs and wants of each member. Each space is intended to give the optimal experience of the courtyard. For the family narrative, click here. To view the whole project, click here.
View Additional Work