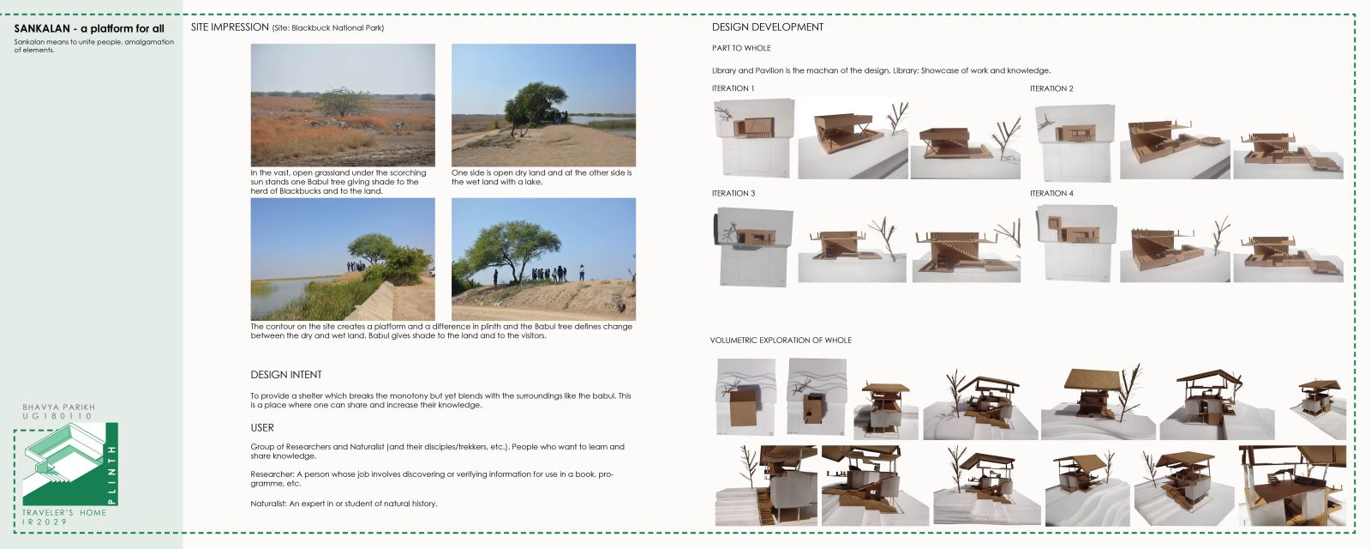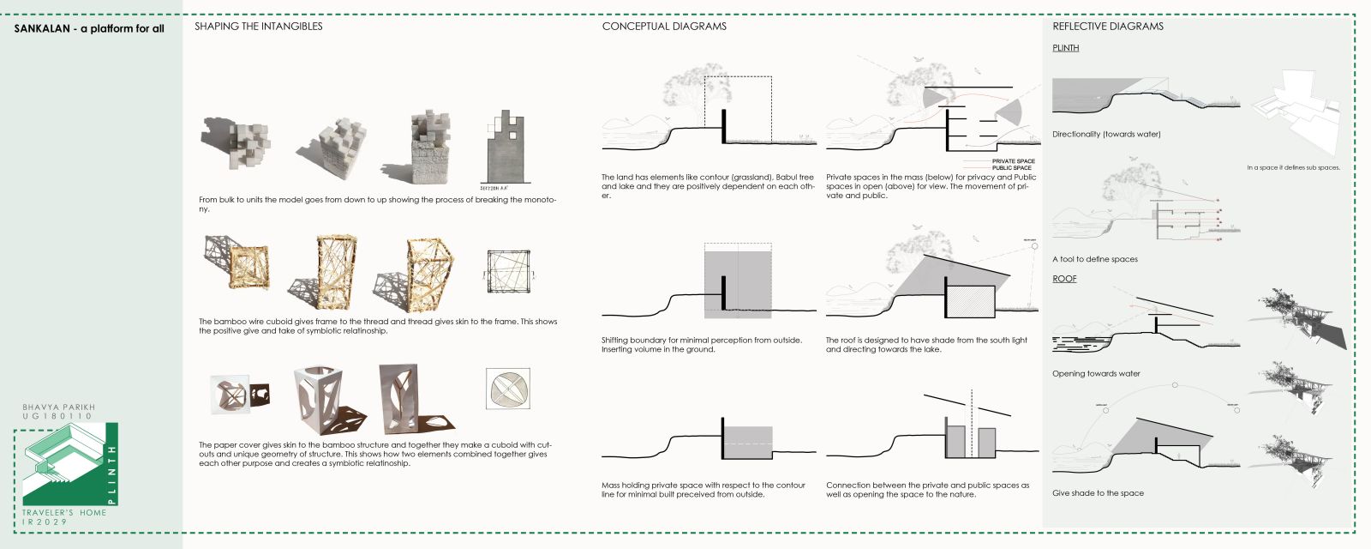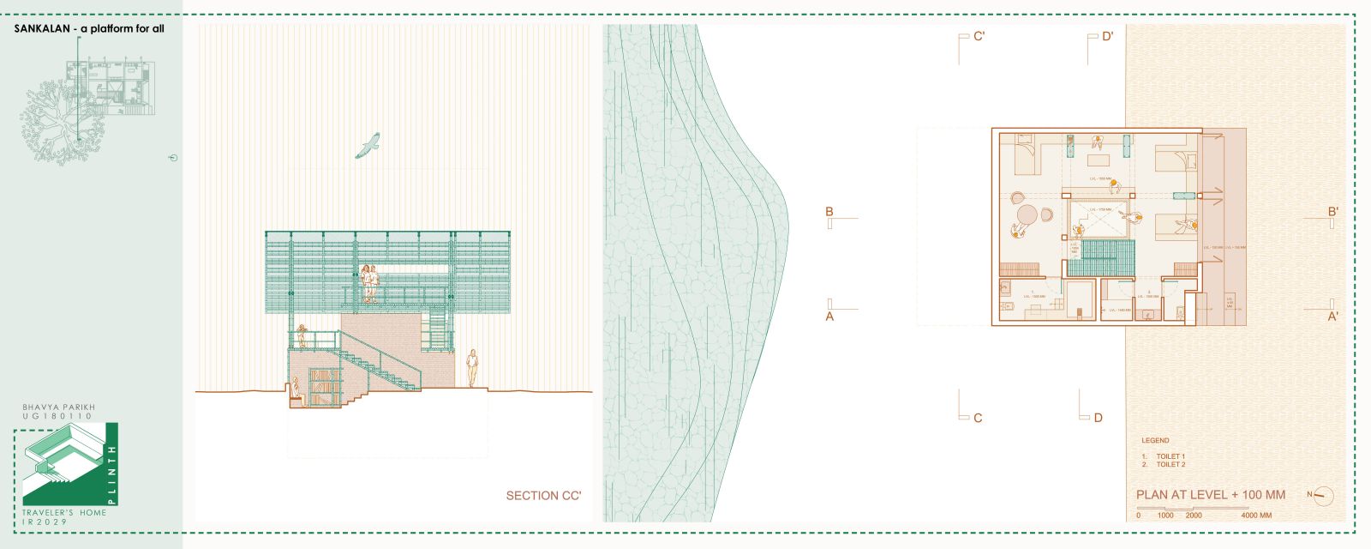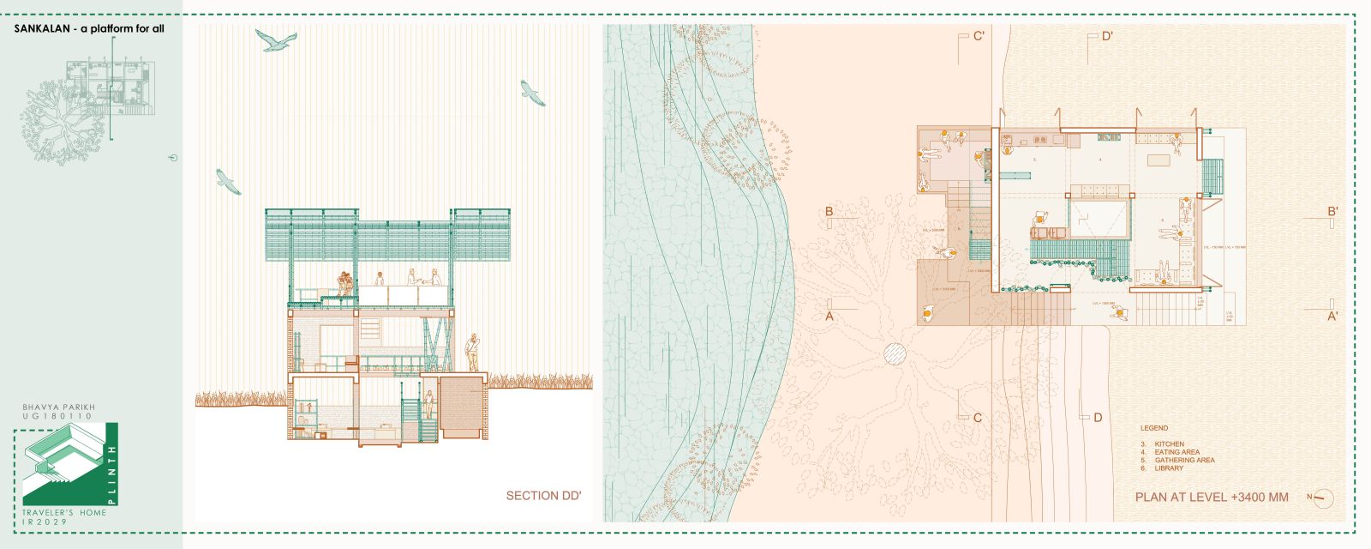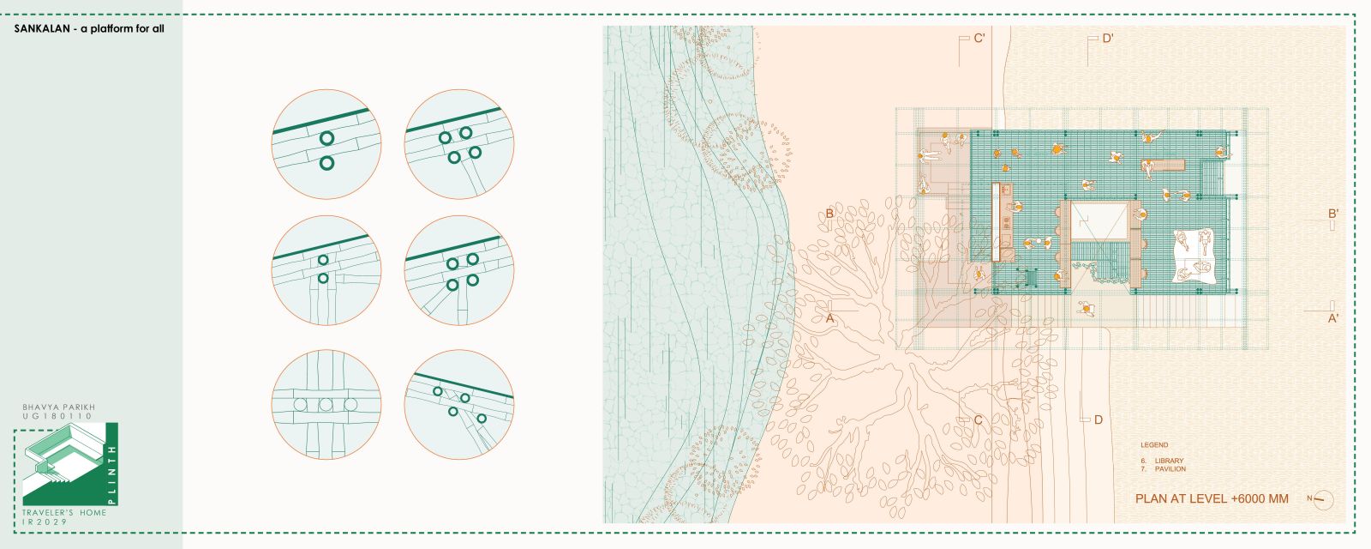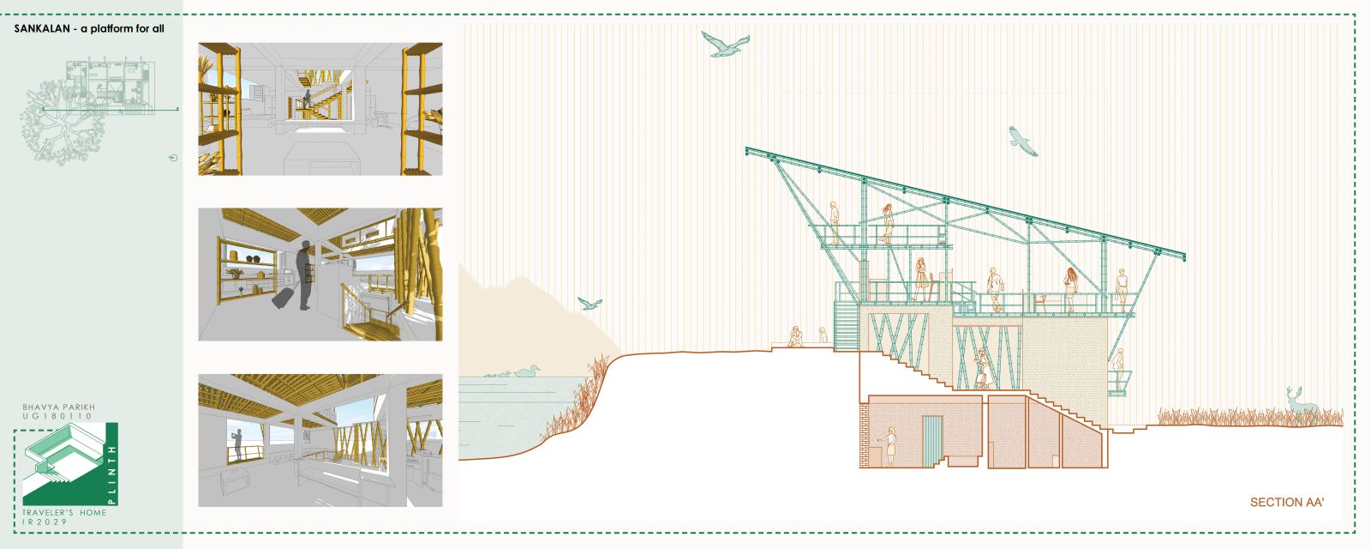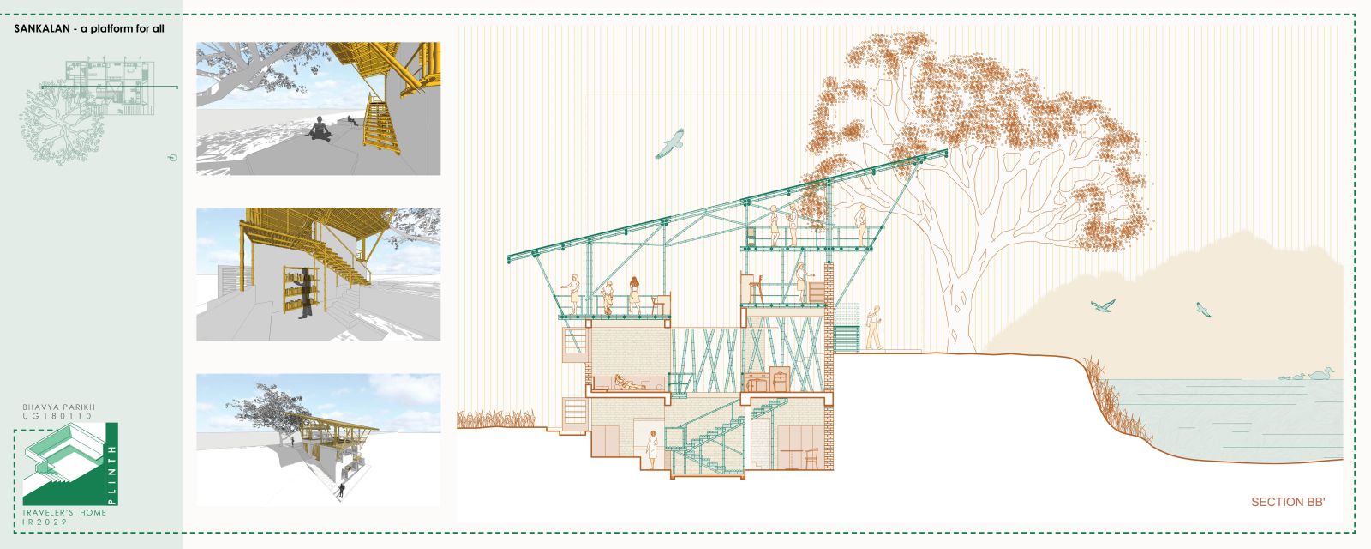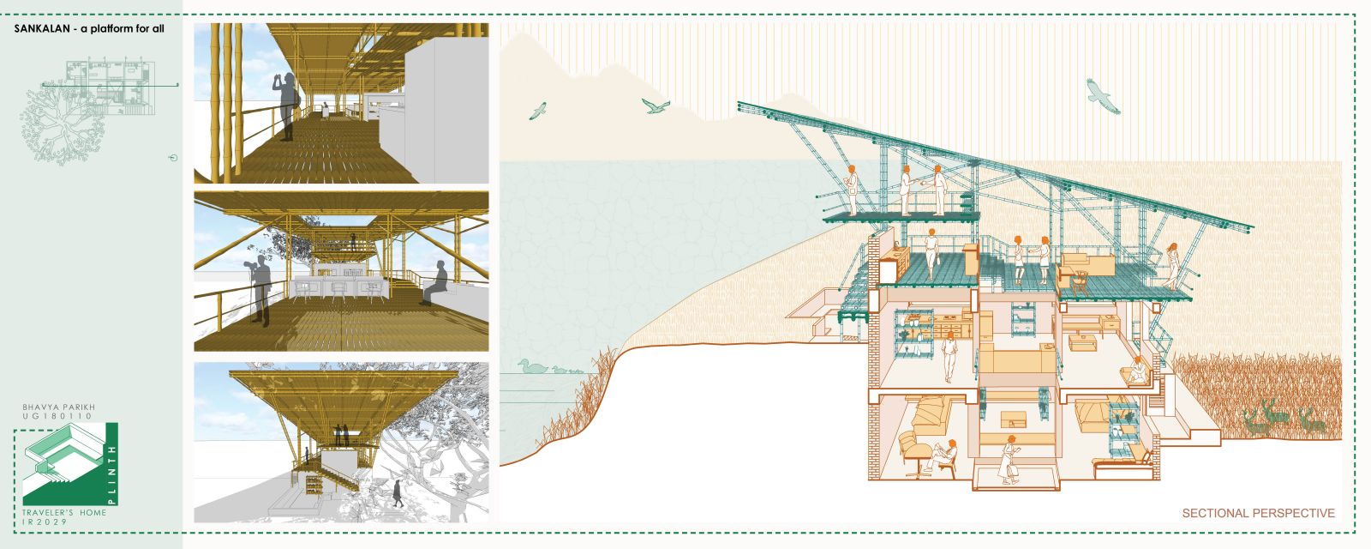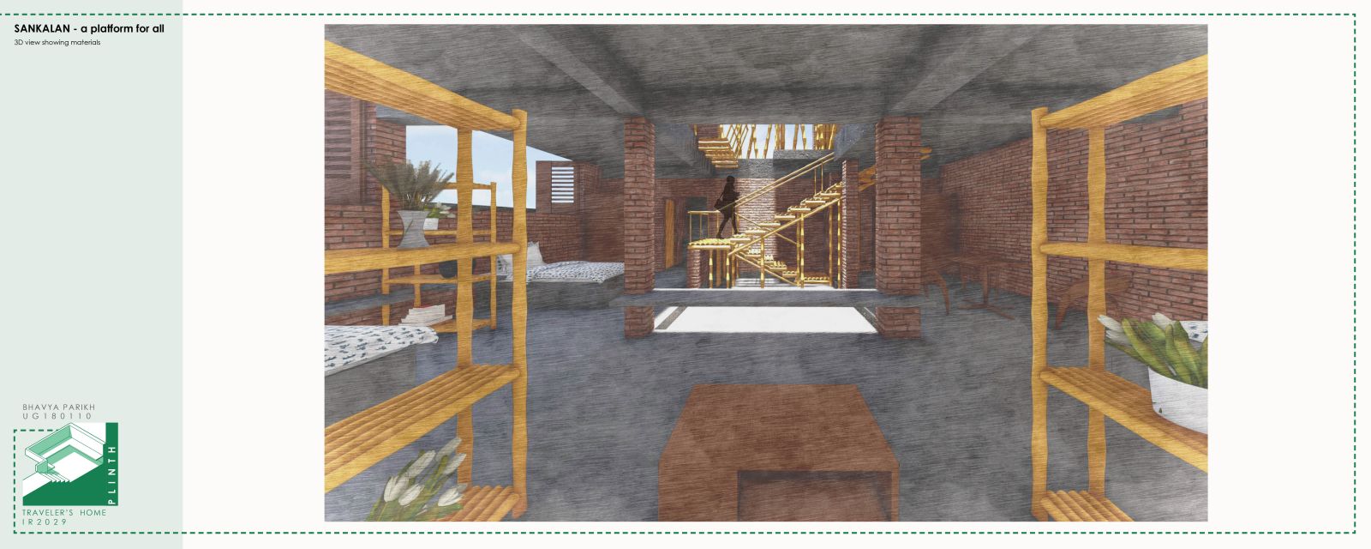Your browser is out-of-date!
For a richer surfing experience on our website, please update your browser. Update my browser now!
For a richer surfing experience on our website, please update your browser. Update my browser now!
Sankalan means to unite people, amalgamation of elements. Sankalan is an abode discovered while exploring the grasslands of Blackbuck National Park, Velavadar. The house is perceived as a machan which is a shaded platform where one can take a pause and soak in the nature around. The pavilion thrives a community of like minded users who can observe and share knowledge and experience regarding wildlife. As the landscape gives a 'humdrum existence'; the plinths were used to break the monotony and define different spaces. The roof was articulated with the use of bamboo which breaks the harsh sunlight and directs the vision to the wetlands. An open plan strategy was followed to design the sleeping quarters which were further demarked by shelving units, providing sense of privacy. In course of minimal perception of the built from the surroundings, the private quarters where sunken within the ground. Further this symbiotic relationship with the surroundings, the use of material as brick and bamboo was done.
For better resolution portfolio click here.
