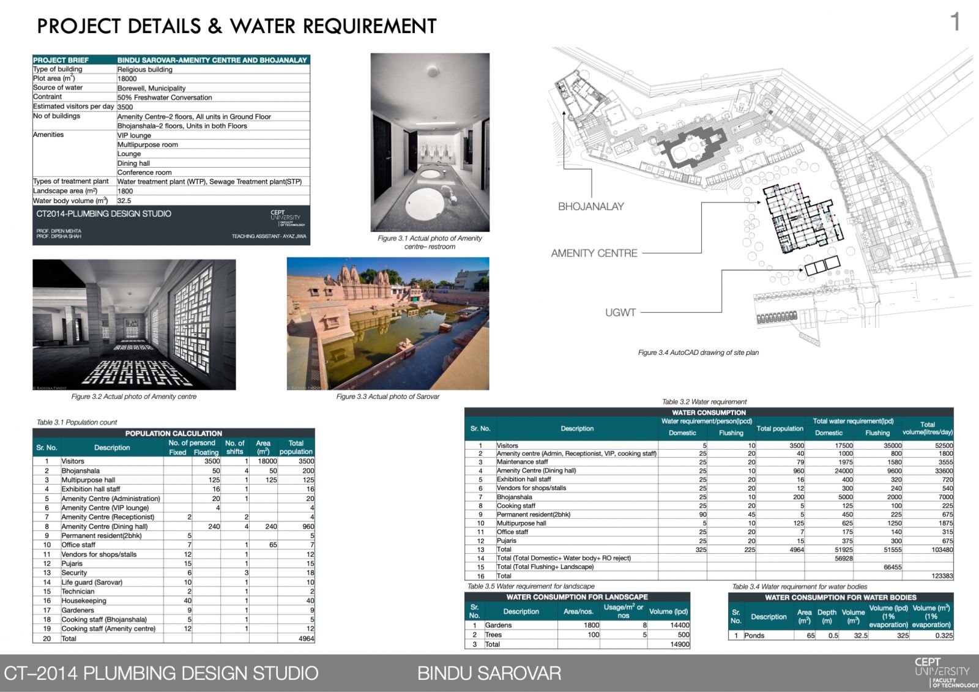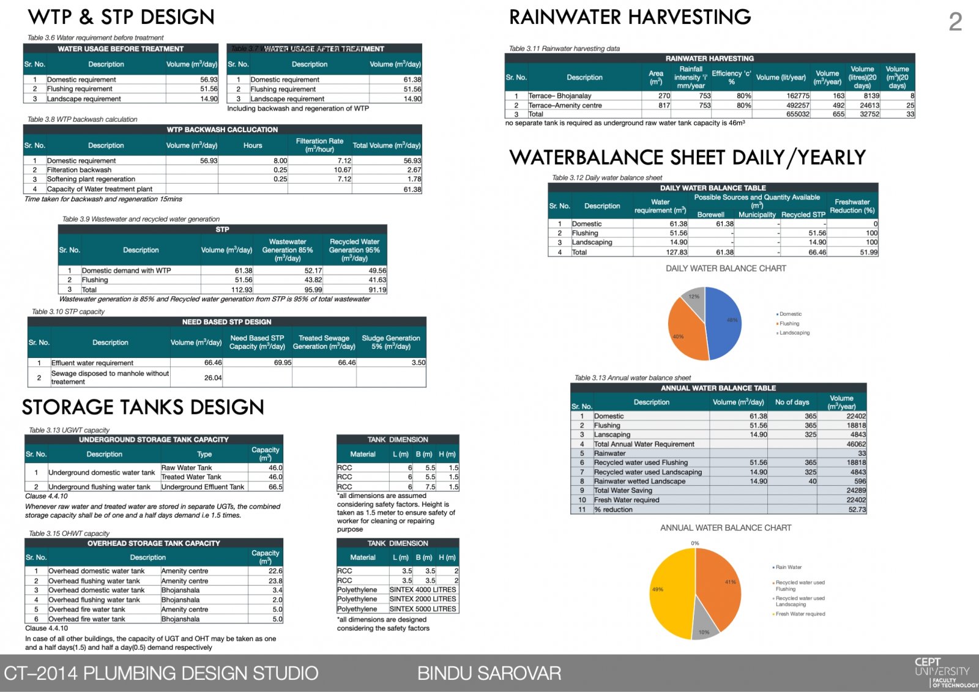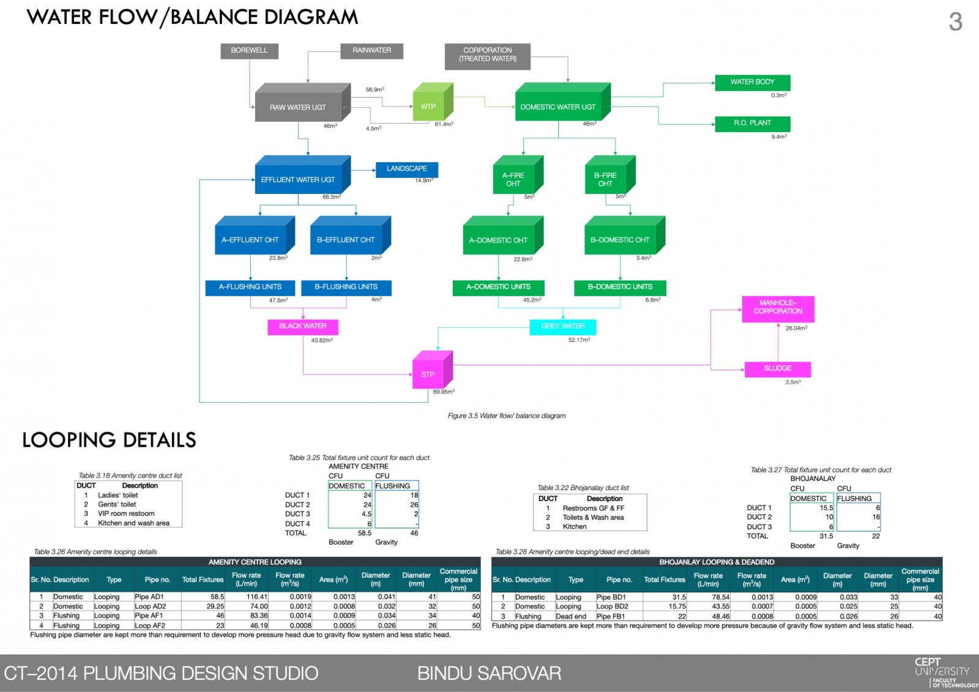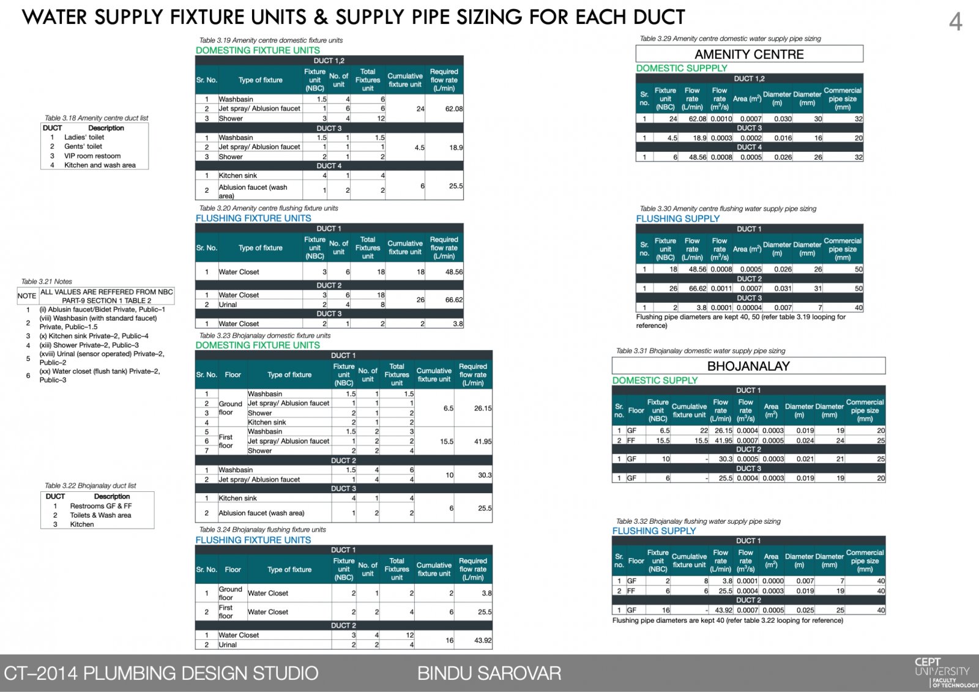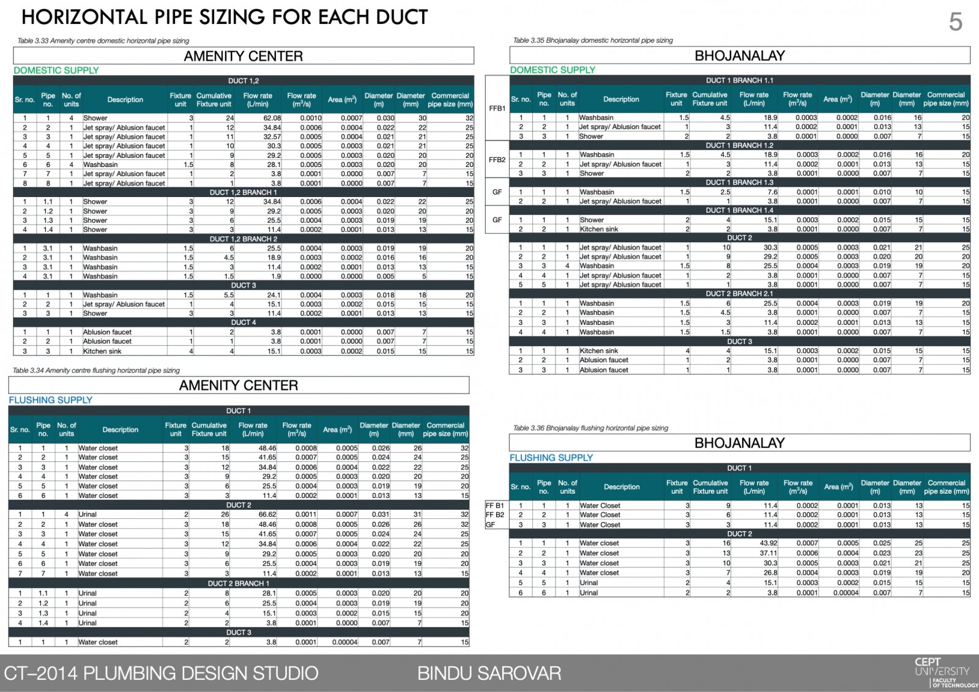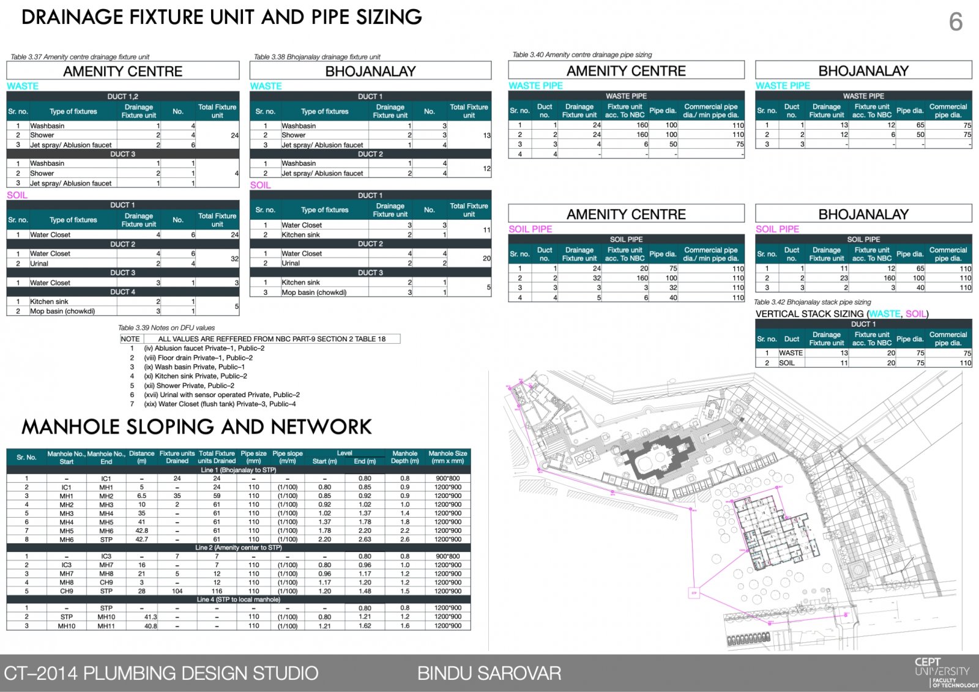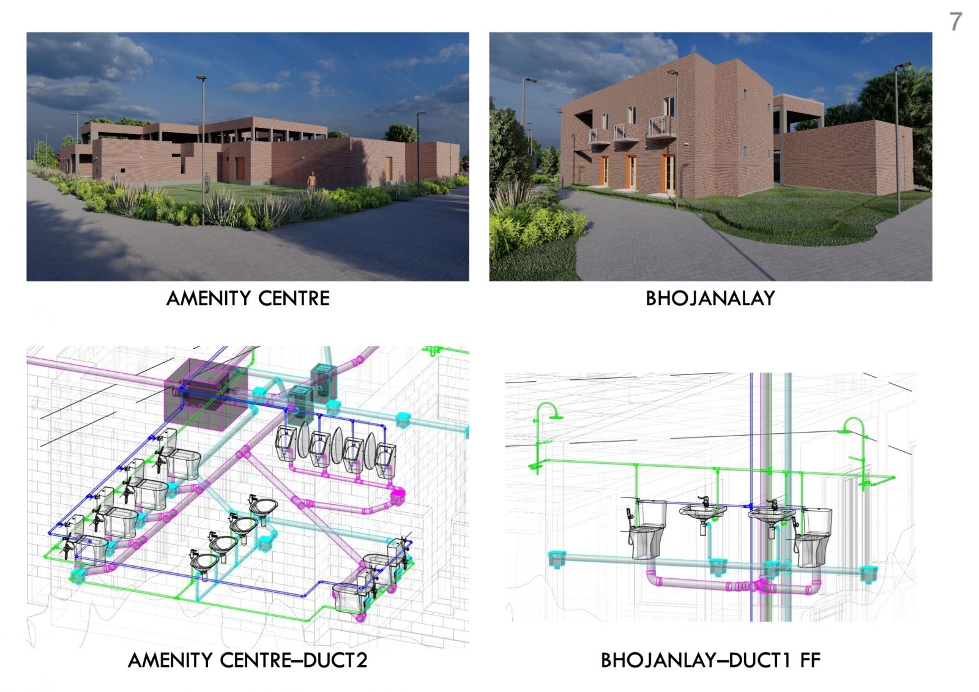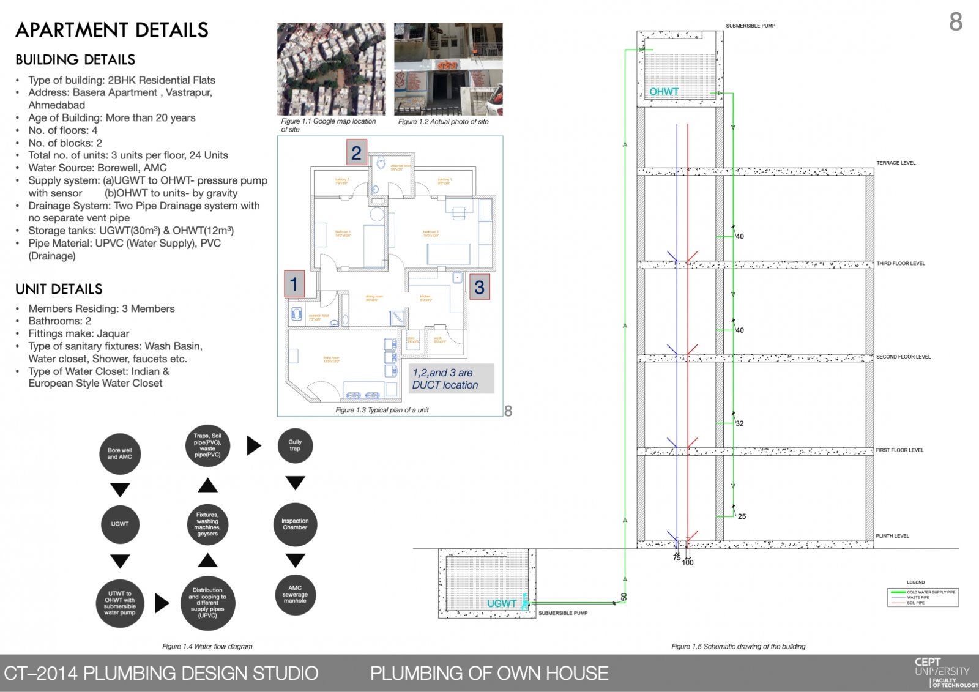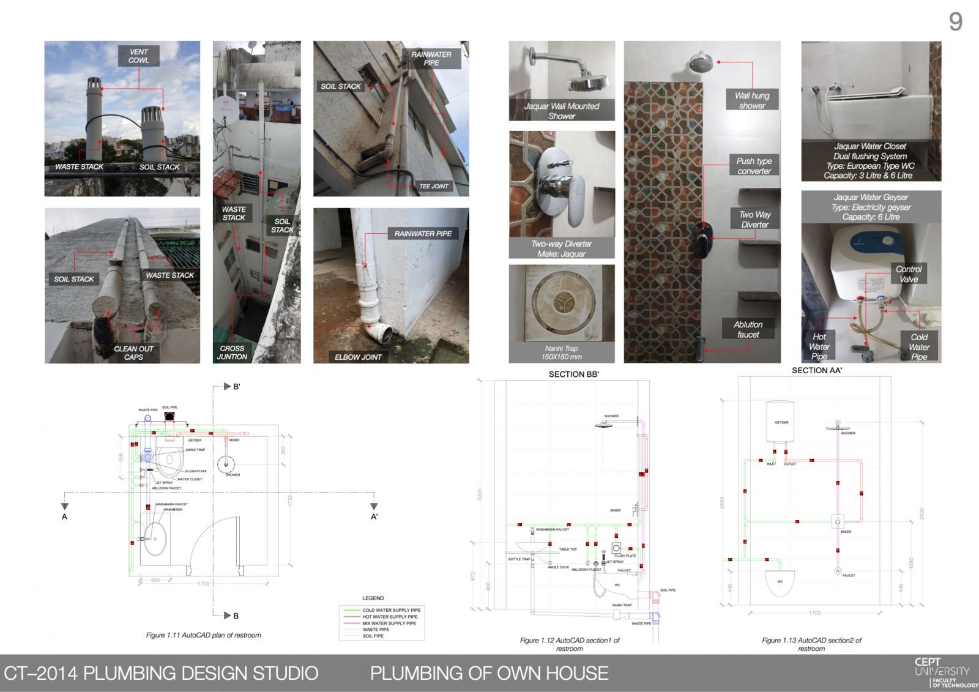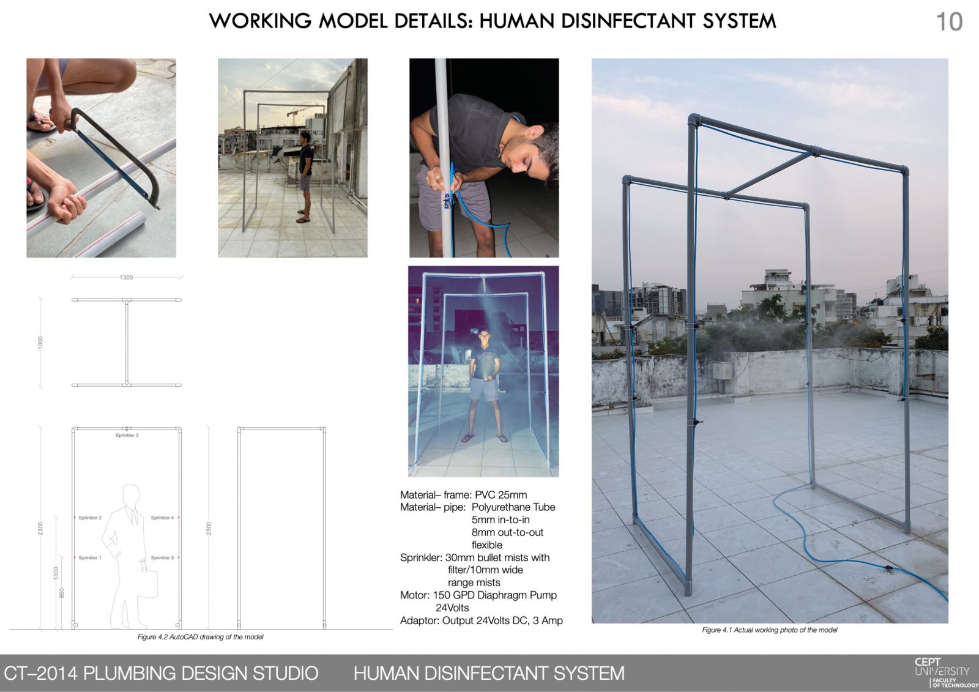Your browser is out-of-date!
For a richer surfing experience on our website, please update your browser. Update my browser now!
For a richer surfing experience on our website, please update your browser. Update my browser now!
The studio weighs around the design of plumbing services from scratch to local manhole for various building disciplines such as Ashrams, Bungalow schemes, High rise apartments, Malls, Sports complex, Hotels, etc. Everything from water requirement, tank capacity, rainwater harvesting, design of water treatment plants WTP(water treatment plant) and STP(sewage treatment plant), Pipe sizing, layout of drainage pipes, Stormwater management were designed in-depth for the assigned project. Sustainability is crucial for building any structure so the main constraint is to get maximum freshwater reduction(min 40%) by using treated water for flushing and landscape purpose(no contact with human). Design and layout of piping systems were carried out in BIM(Building Information Modeling) software Revit. Click here to watch working of model: Human disinfectant system. Click here to watch rendered architecture walkthrough. Click here to see the portfolio.
View Additional Work