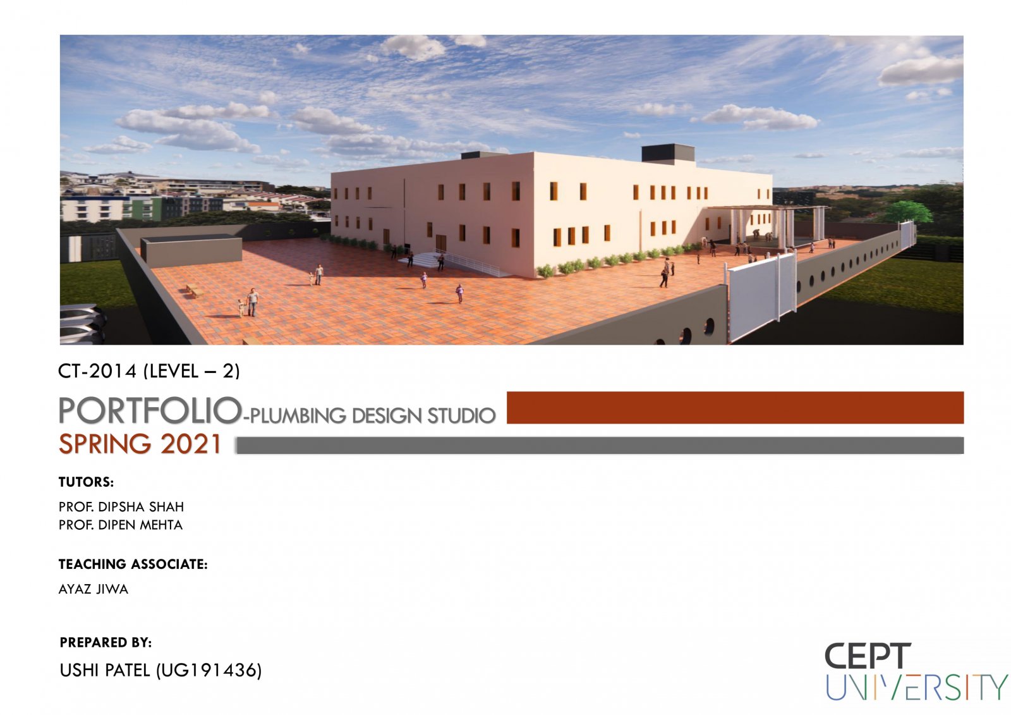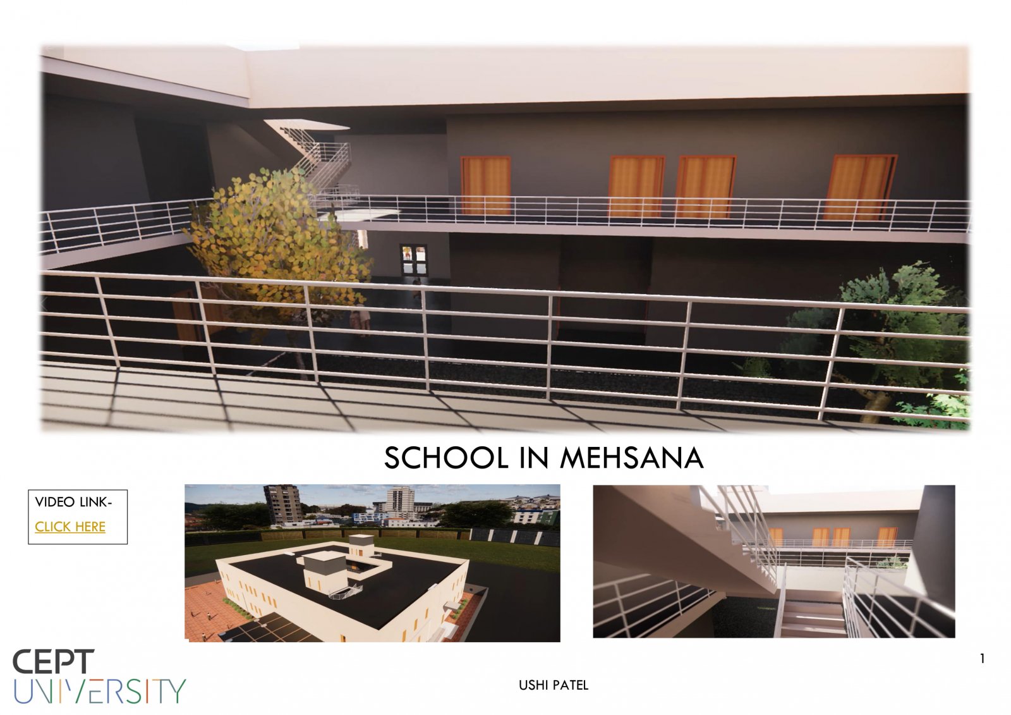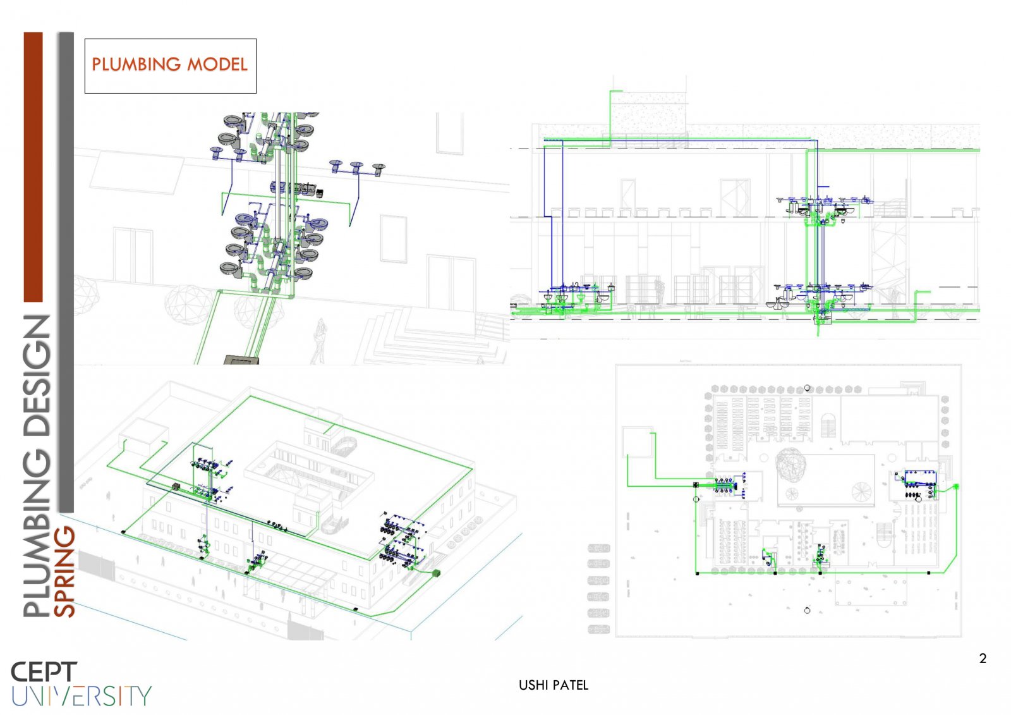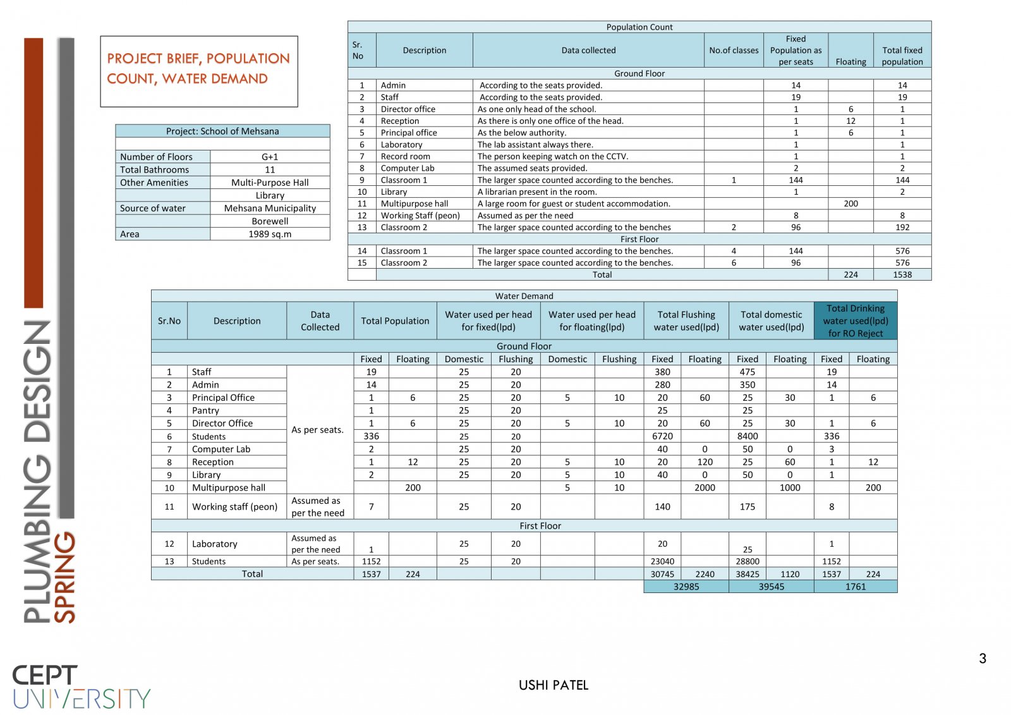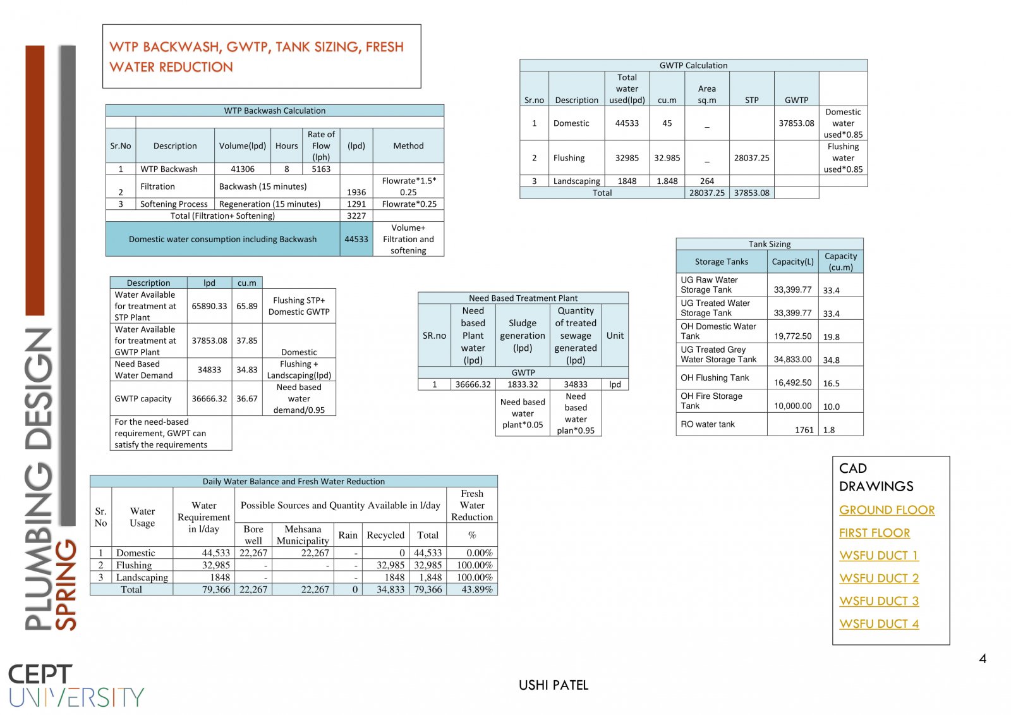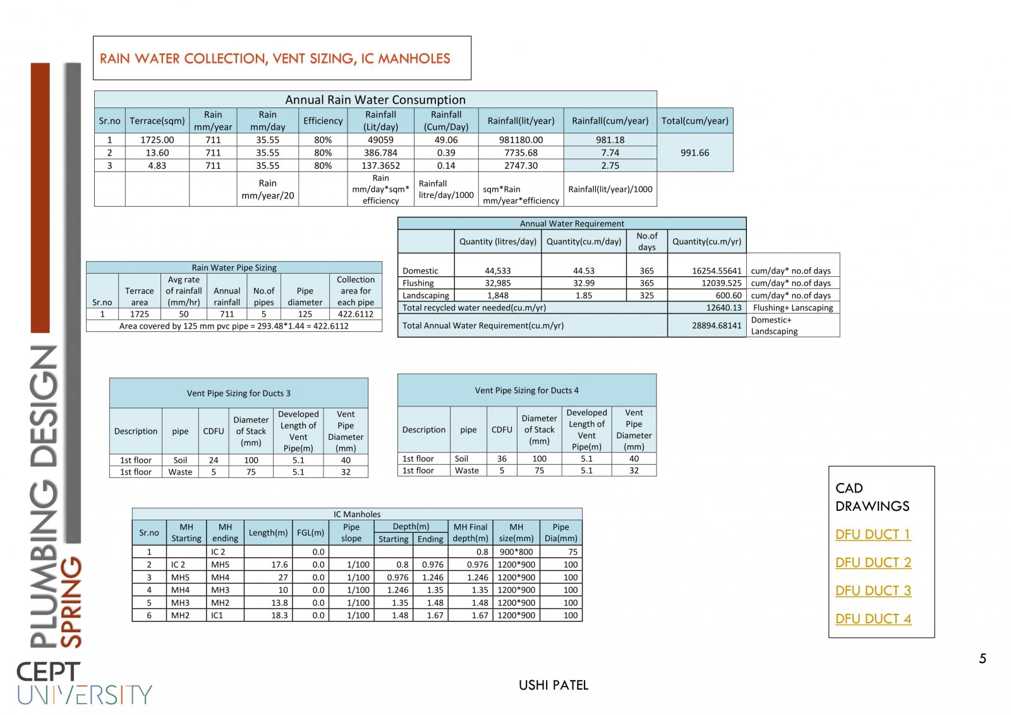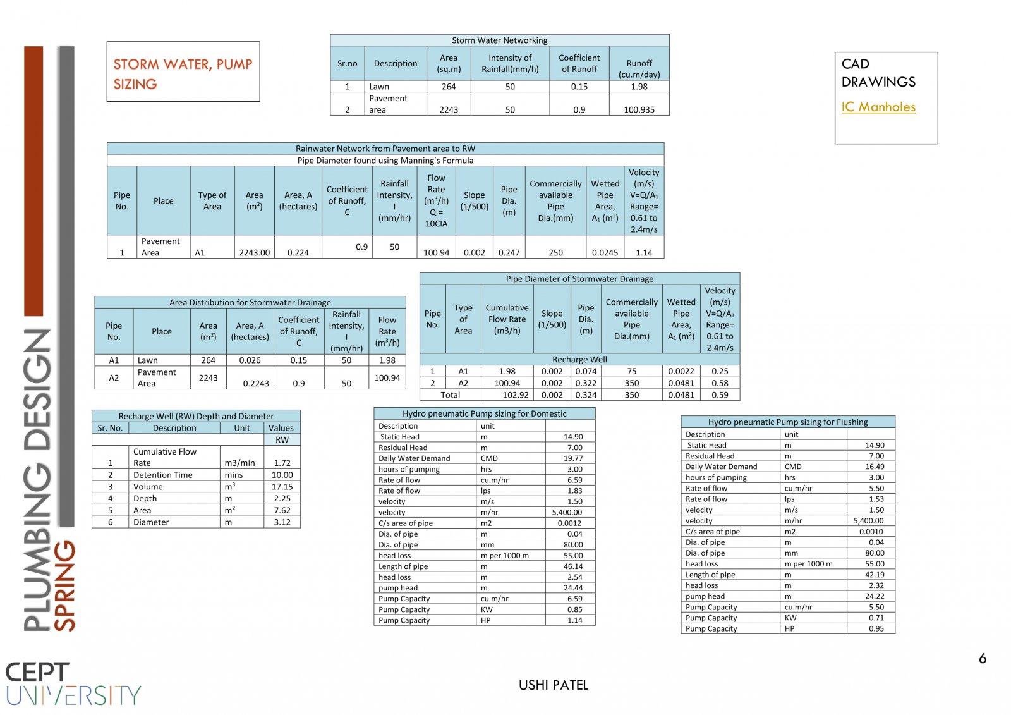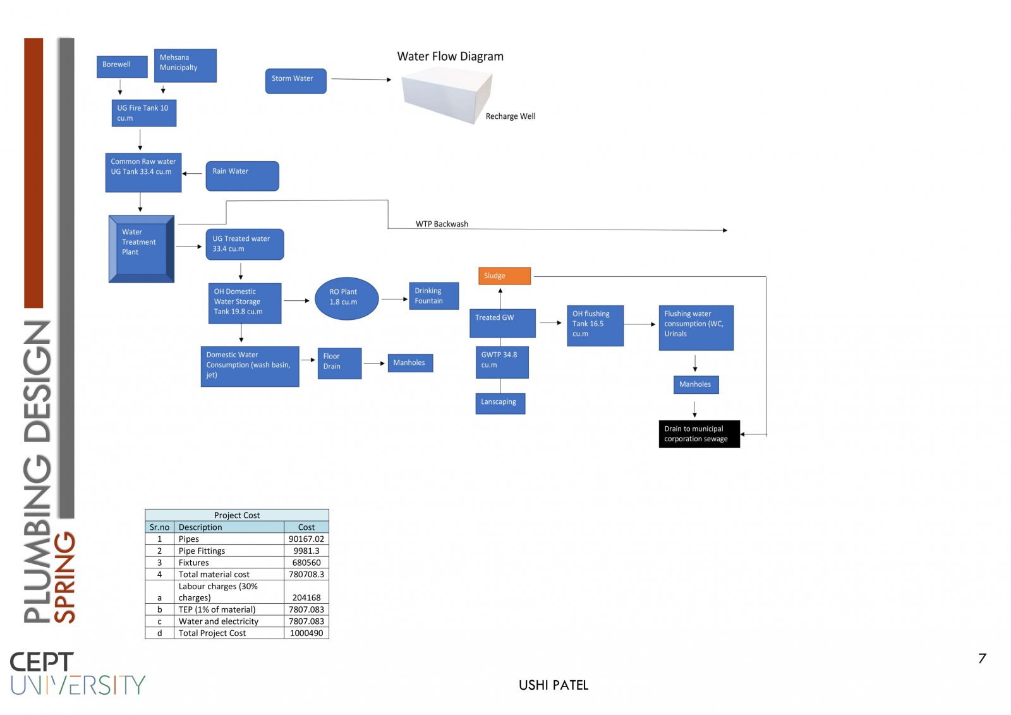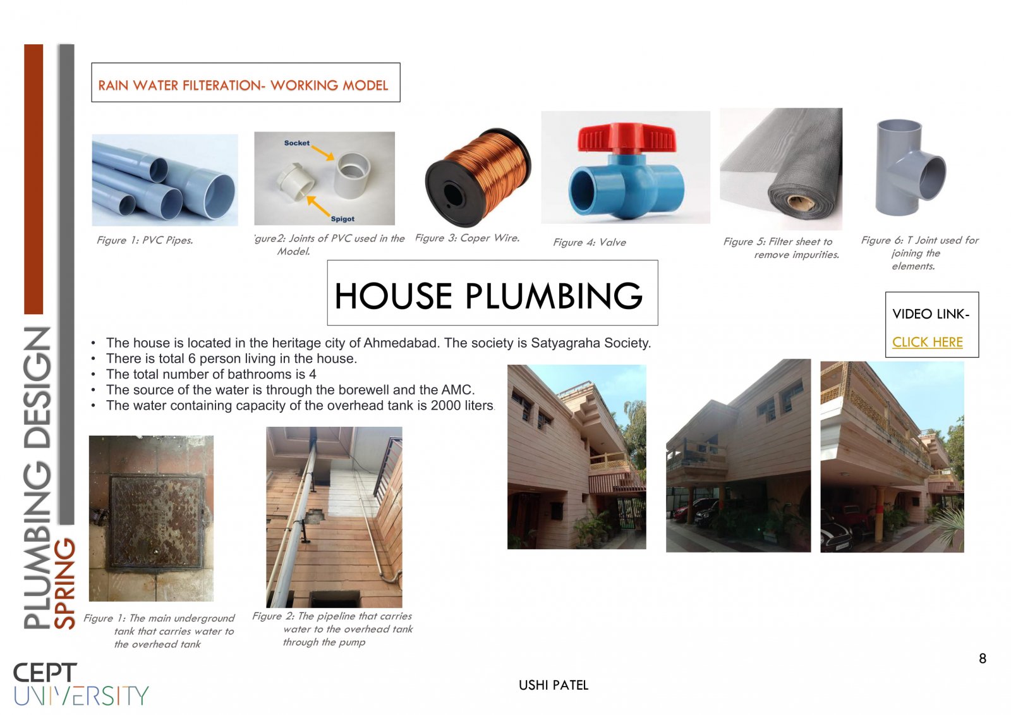Your browser is out-of-date!
For a richer surfing experience on our website, please update your browser. Update my browser now!
For a richer surfing experience on our website, please update your browser. Update my browser now!
The plumbing system is designed for the school of Mehsana where the possible ways of water conservations and how the natural form of water can be conserved and reused is taken under the considerations. For viewing the full portfolio CLICK HERE. The building designed is G+1 where according to the necessities the plumbing system is designed.
