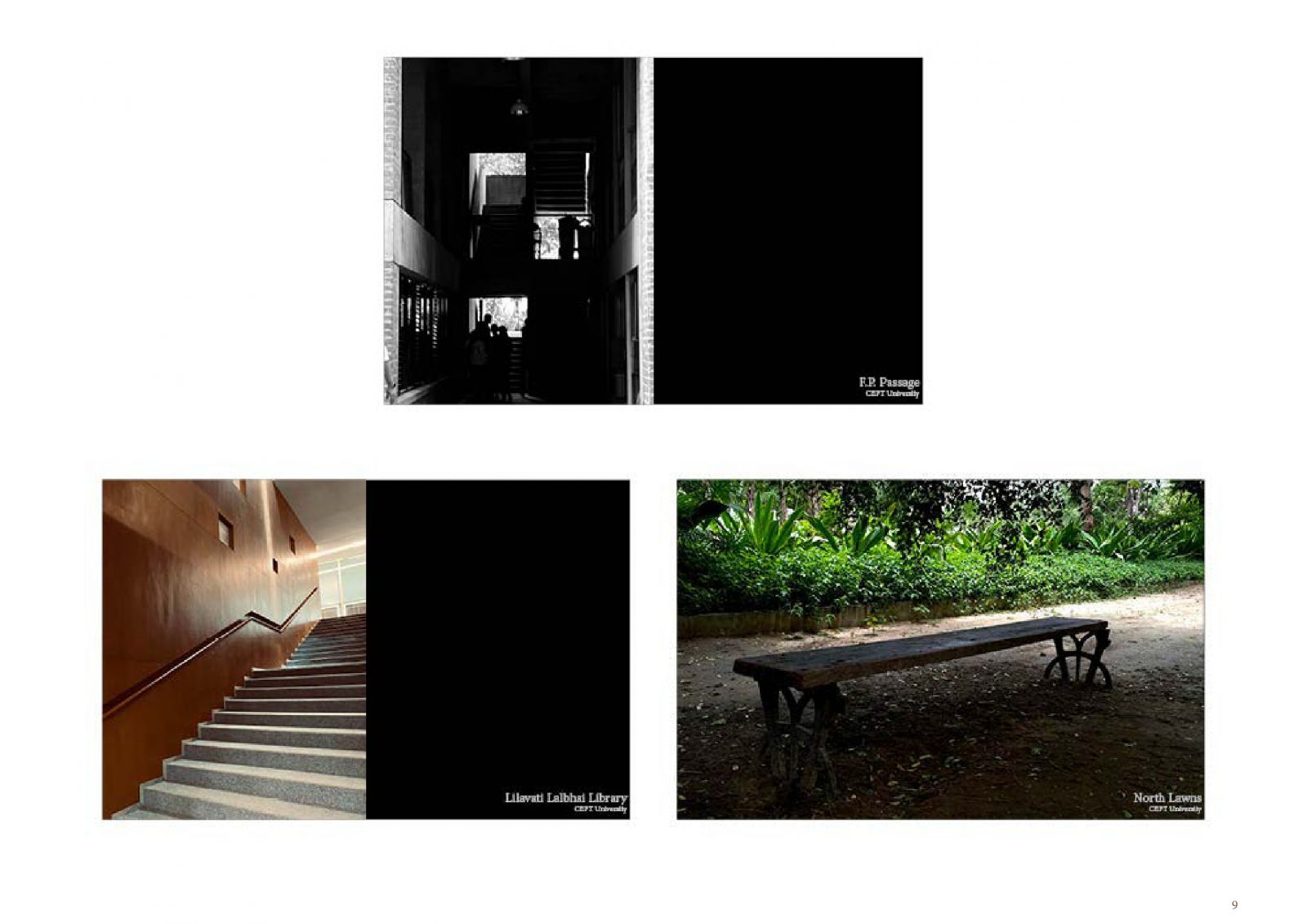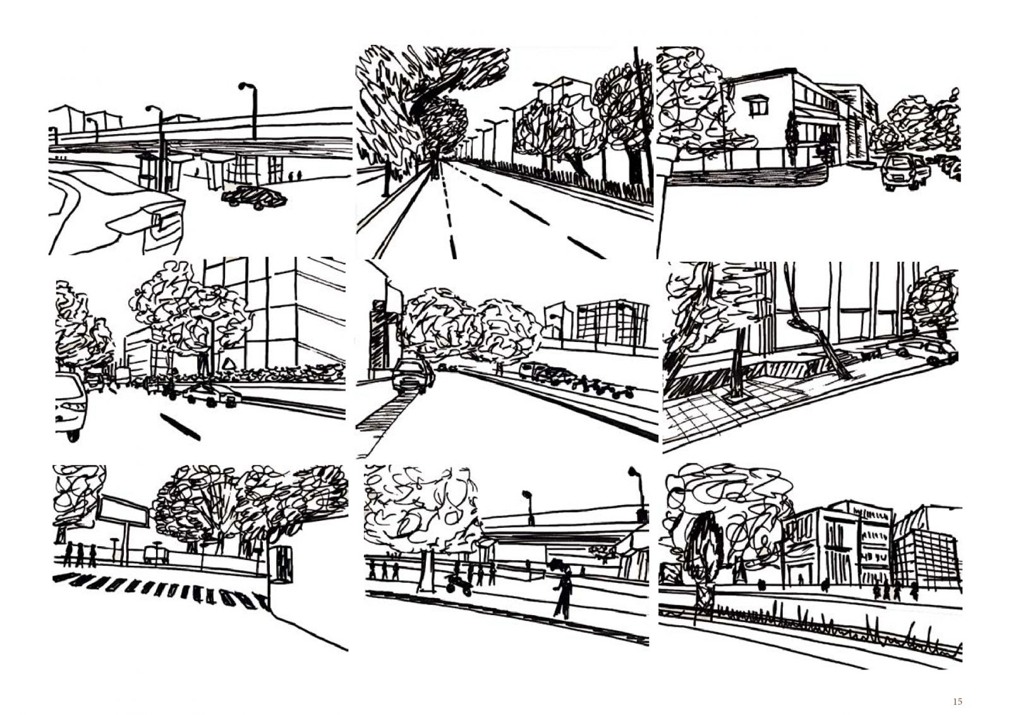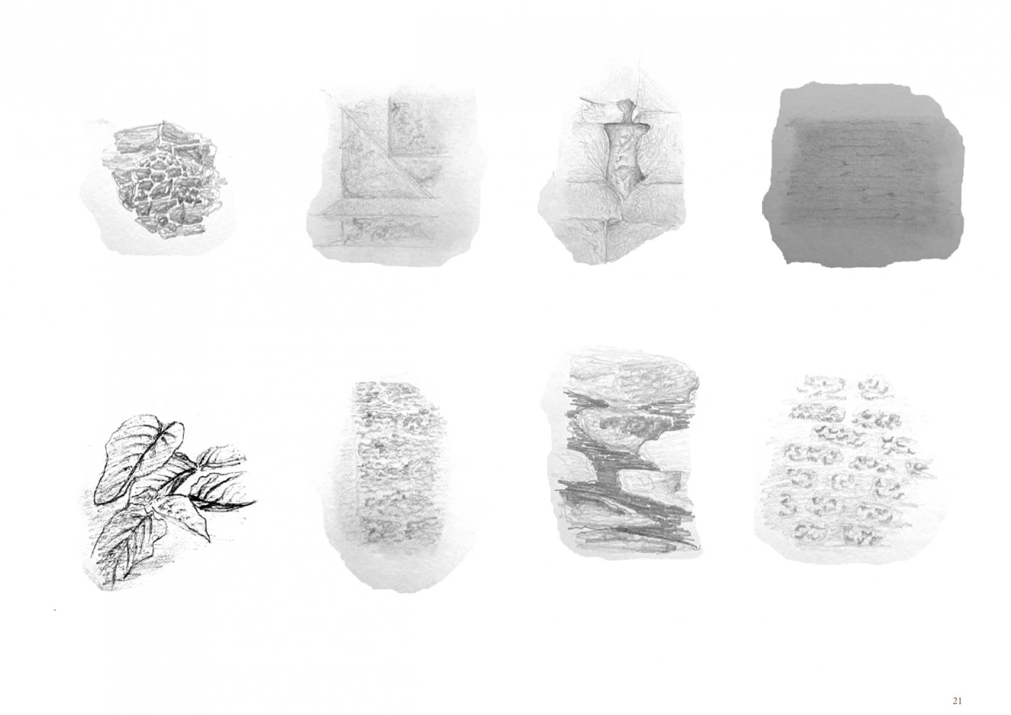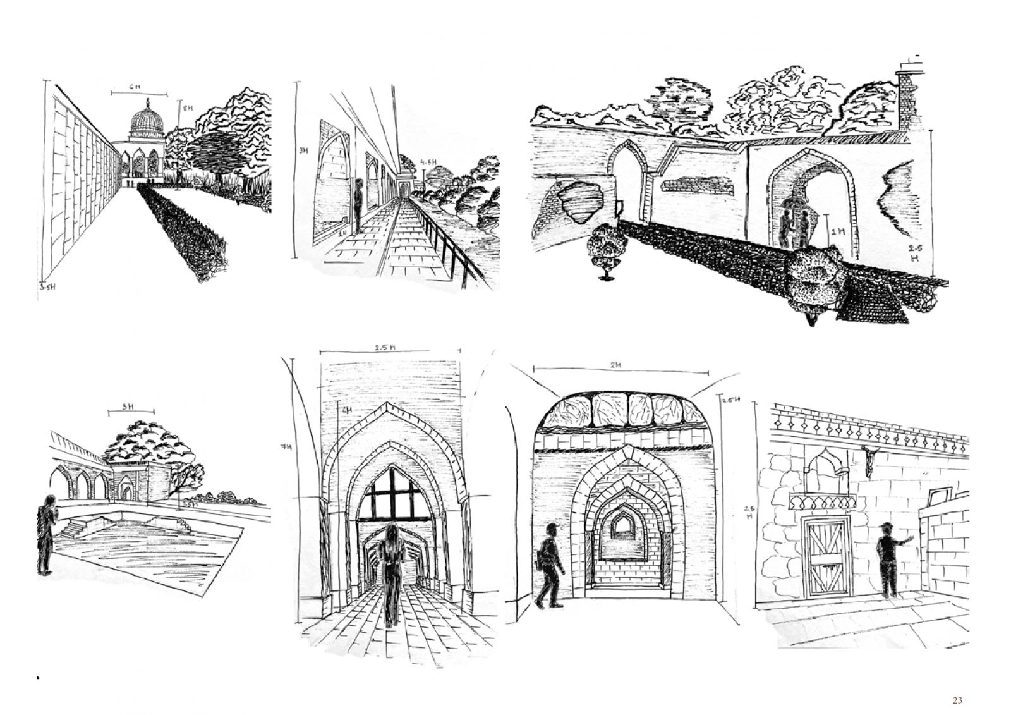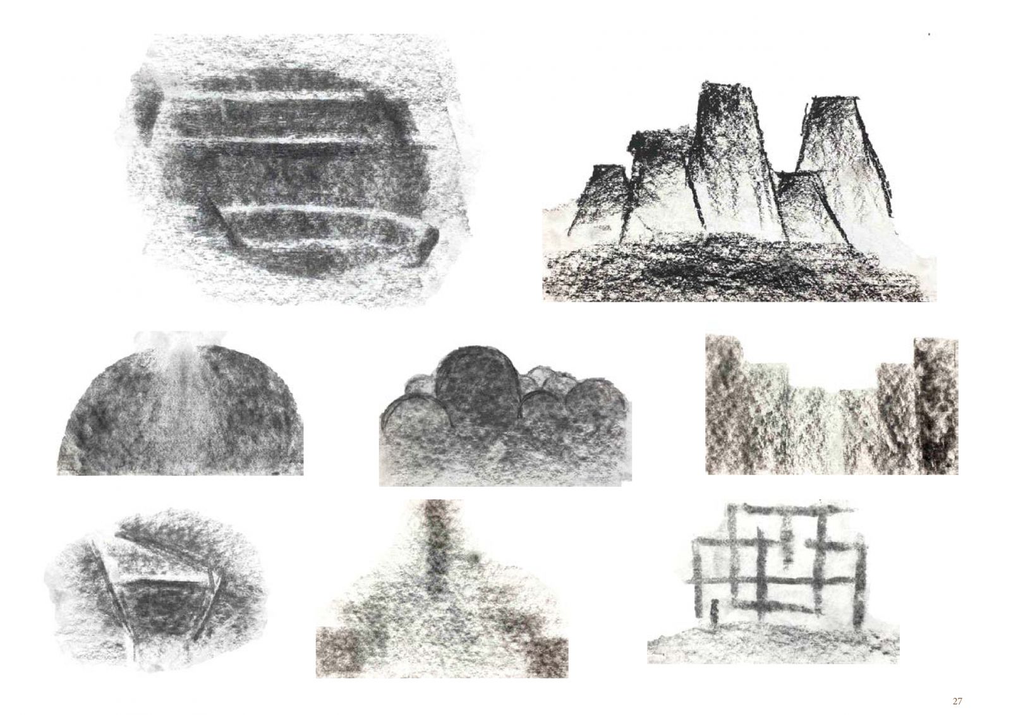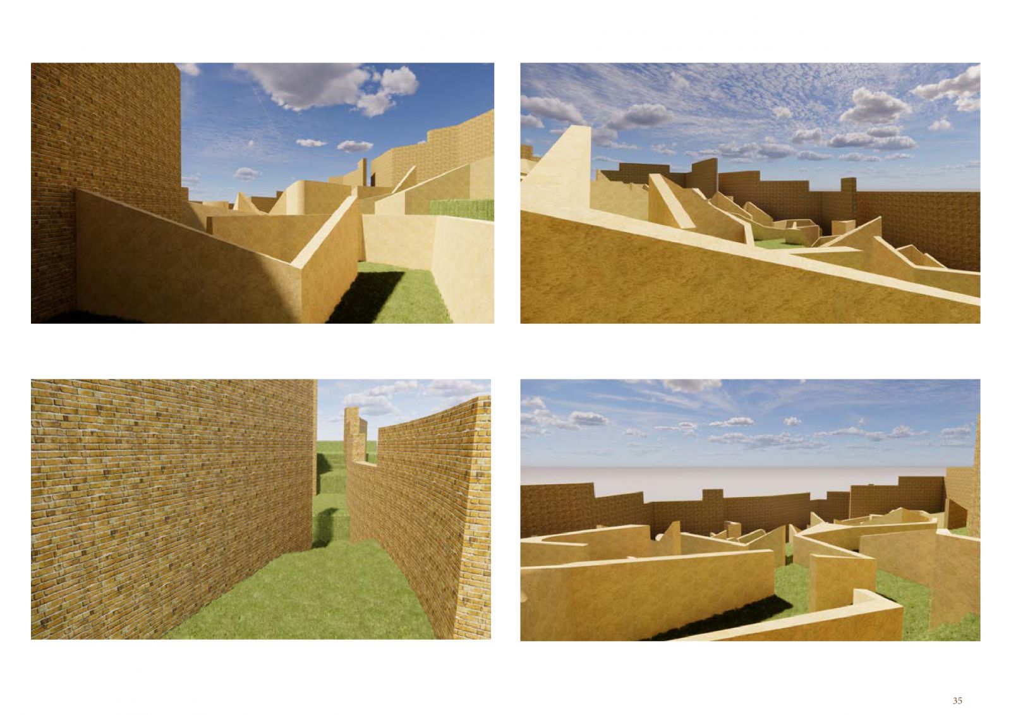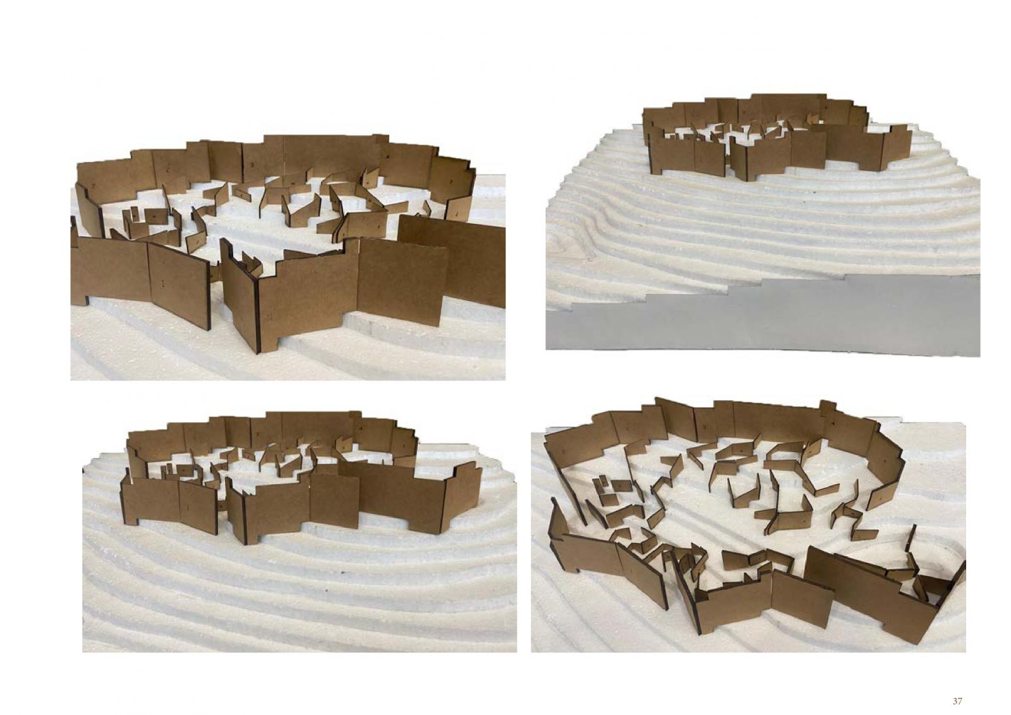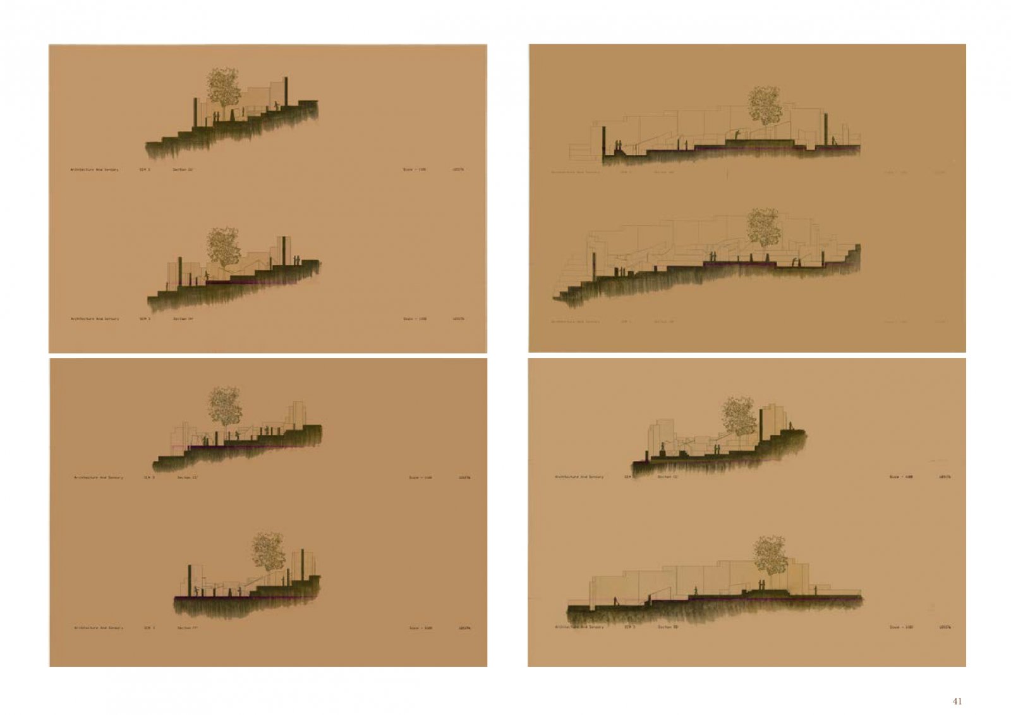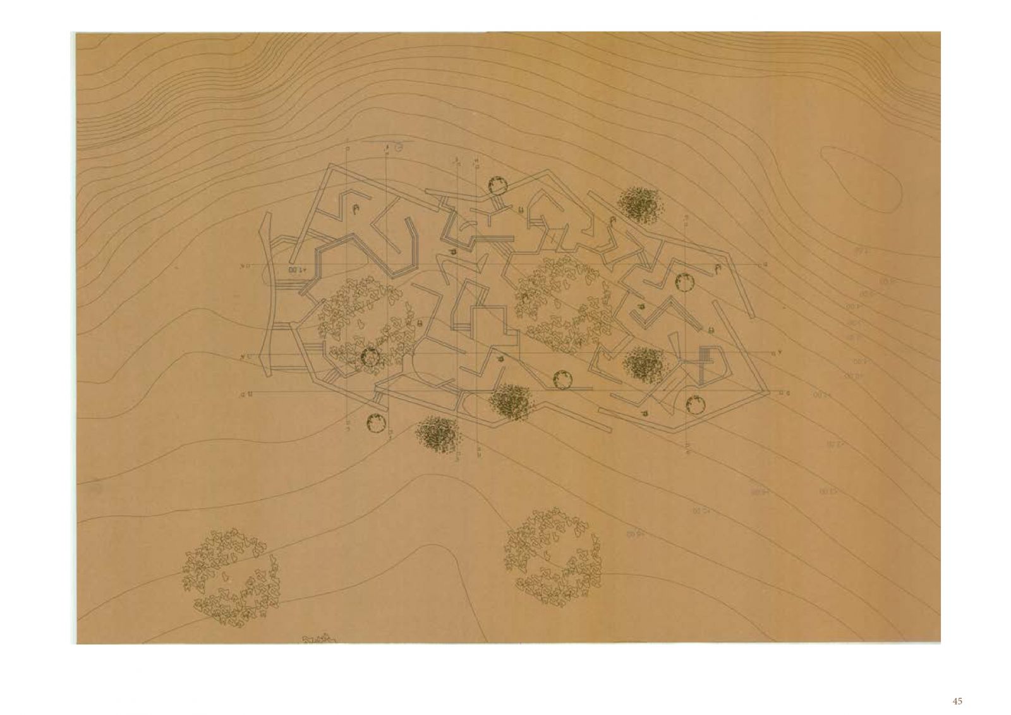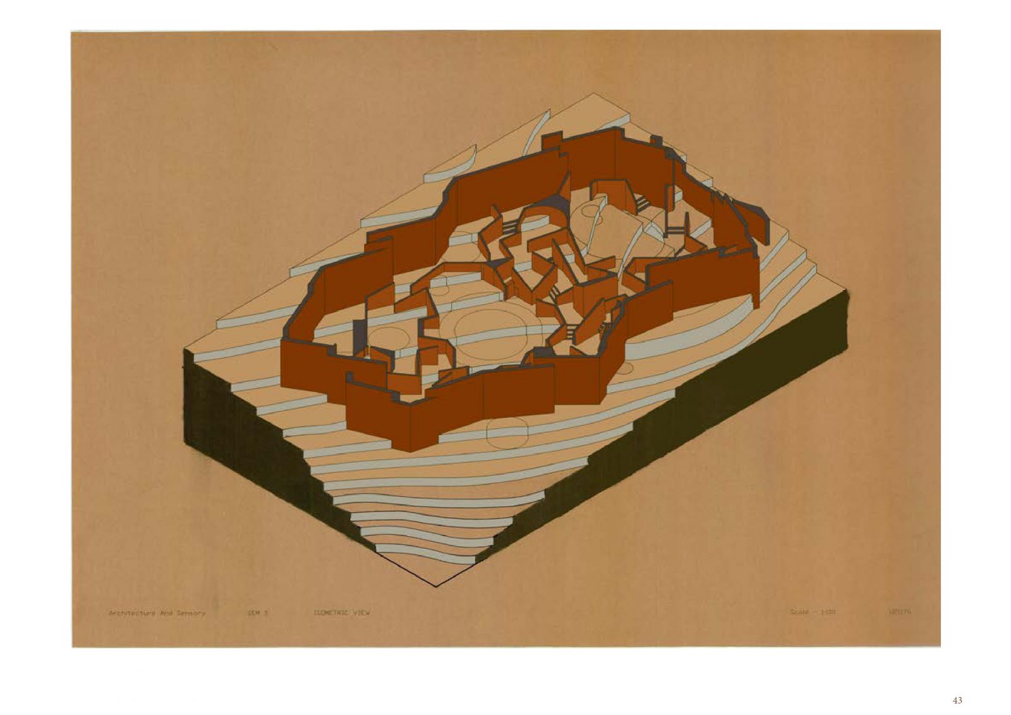Your browser is out-of-date!
For a richer surfing experience on our website, please update your browser. Update my browser now!
For a richer surfing experience on our website, please update your browser. Update my browser now!
The project revolves around the idea of controlling or leading the wind for the user to feel its presence as well as absence at some of the places. Thus creating high walls and cutting the wind through is the major highlight of the design. One also feels lost and alive at the same time, thus creating an architectural pun.
