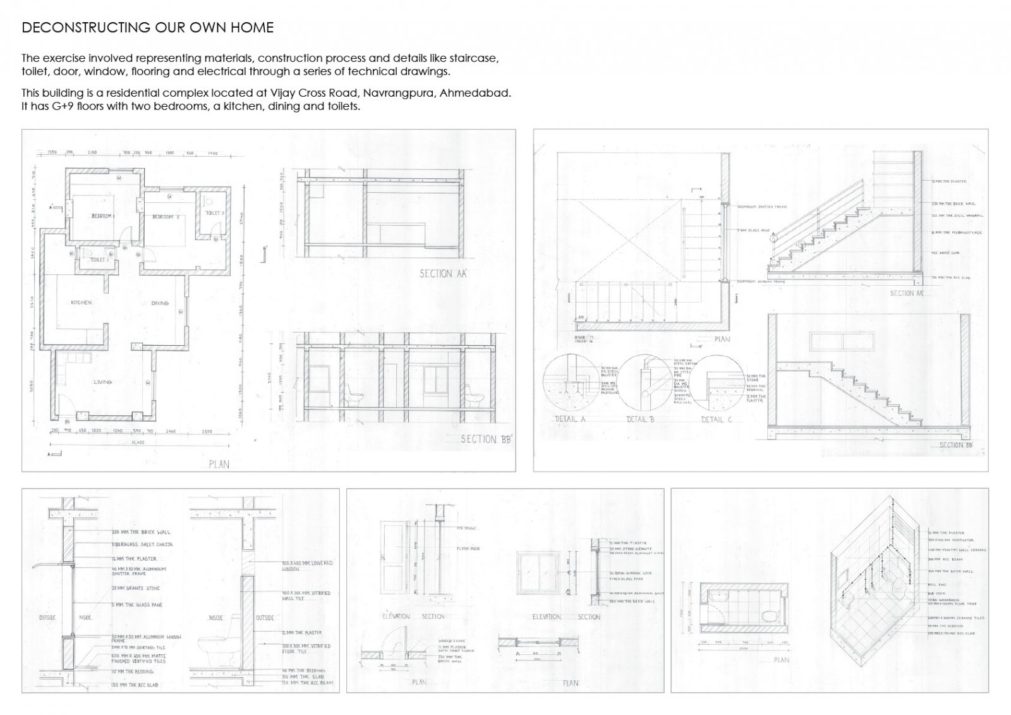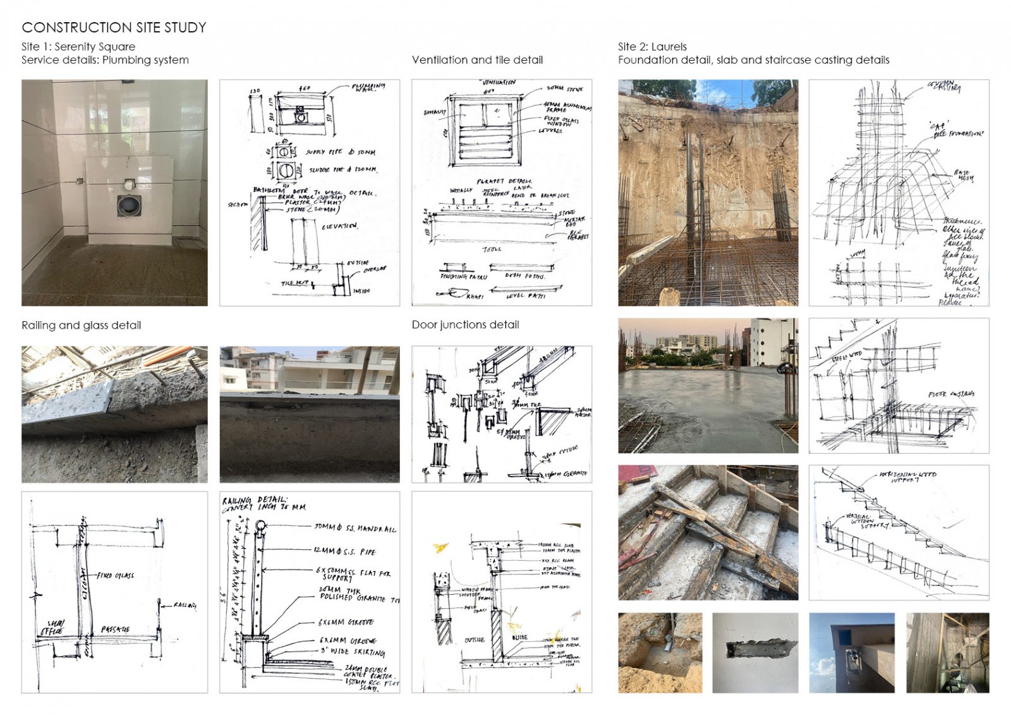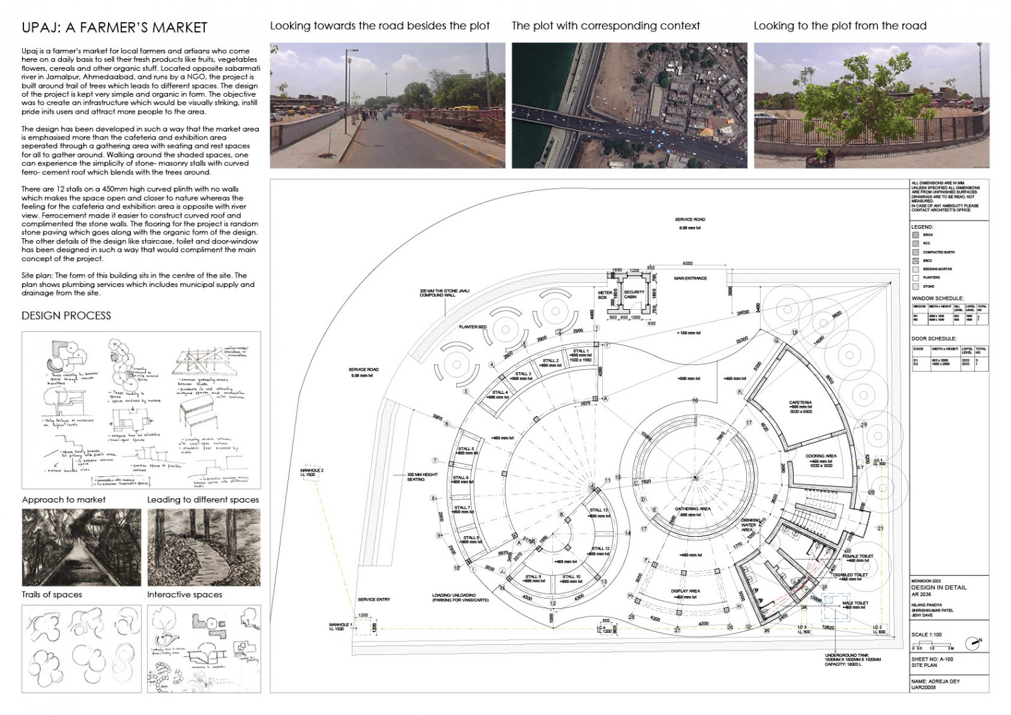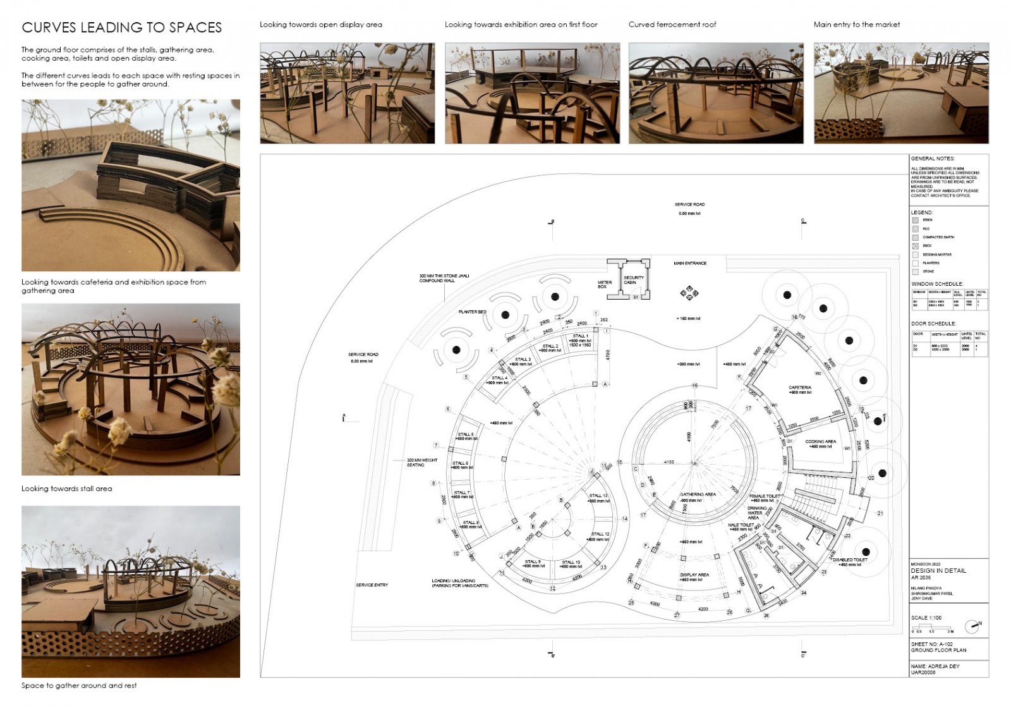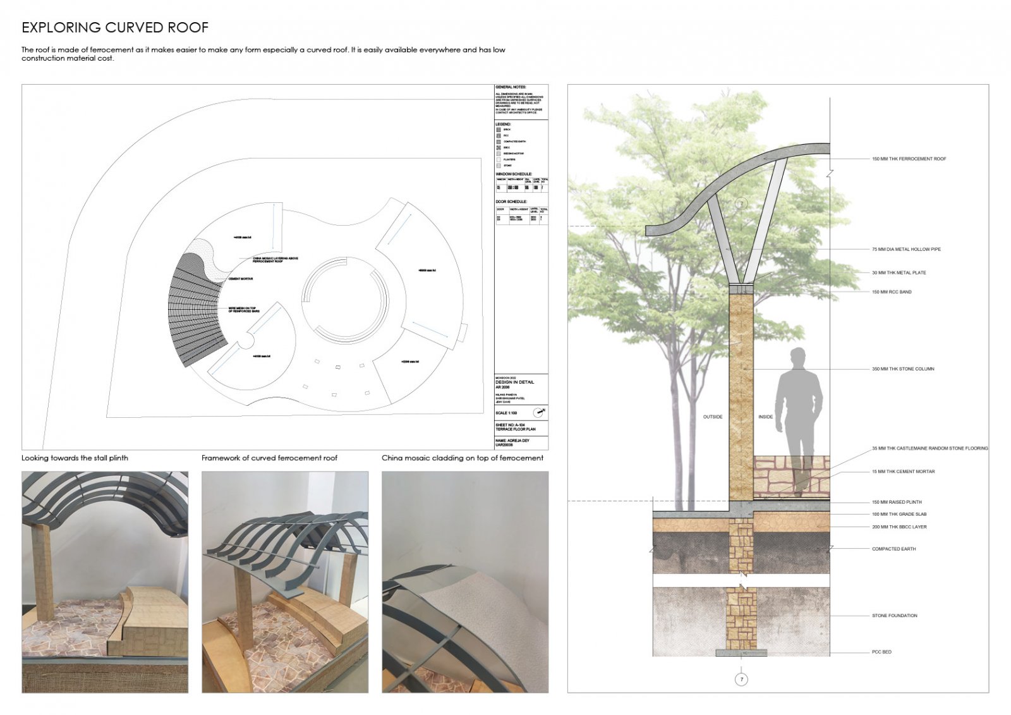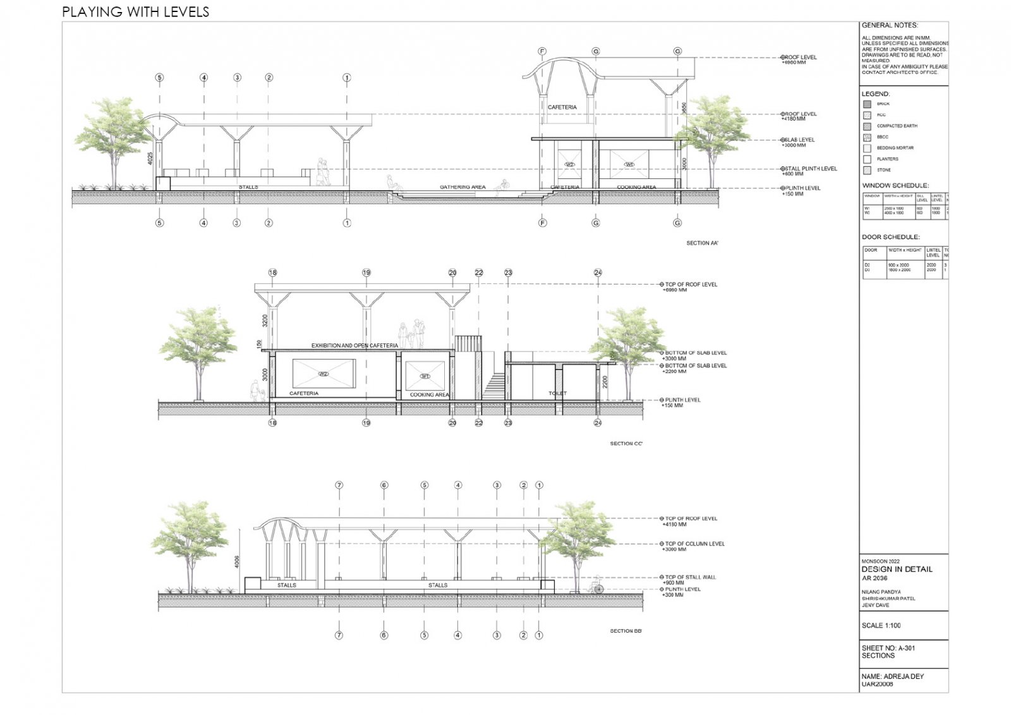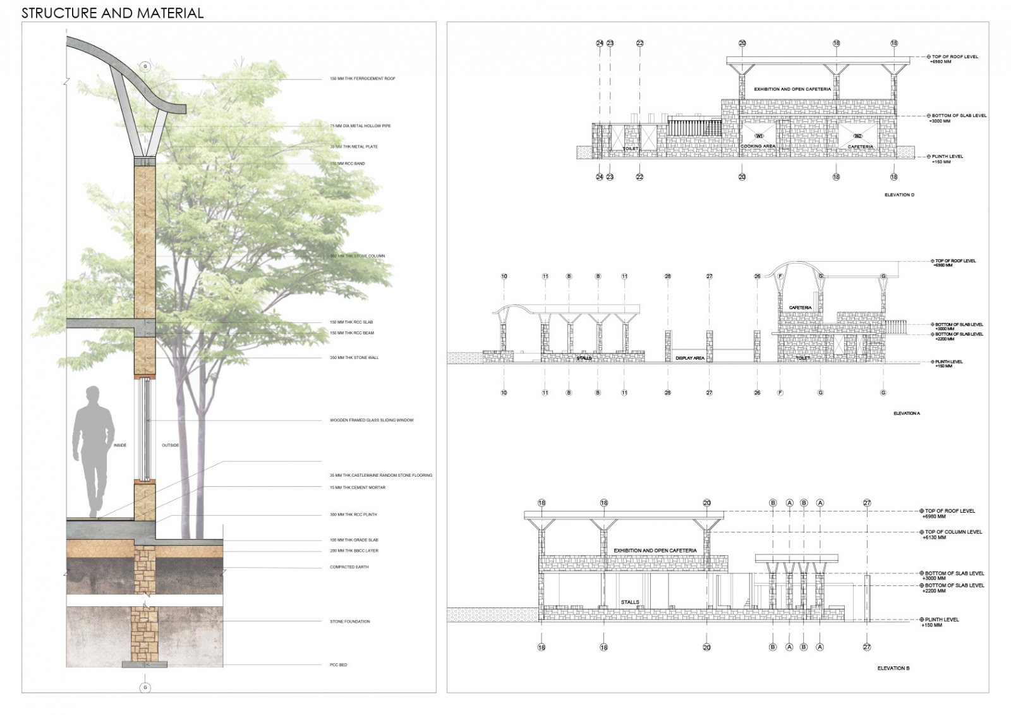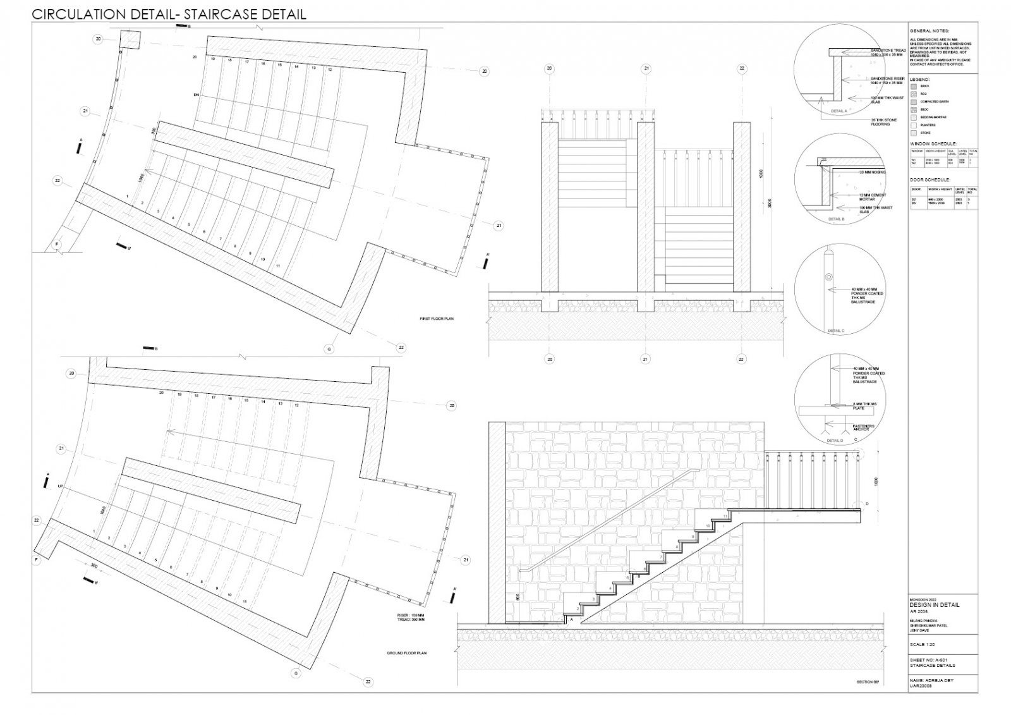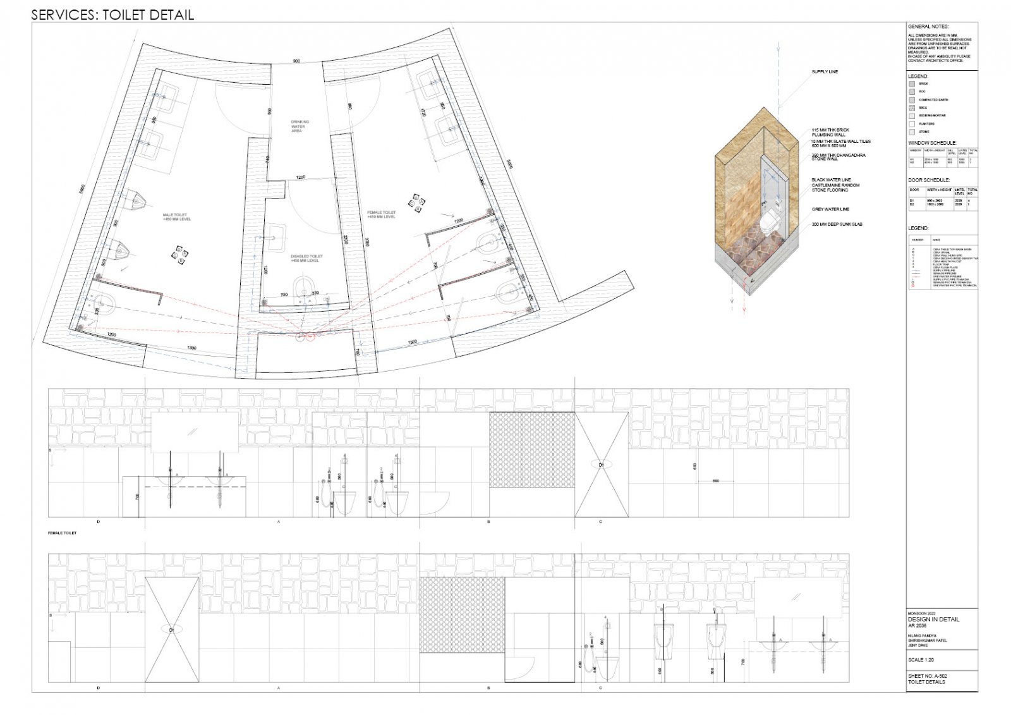Your browser is out-of-date!
For a richer surfing experience on our website, please update your browser. Update my browser now!
For a richer surfing experience on our website, please update your browser. Update my browser now!
Upaj is a farmer’s market for local farmers and artisans who come here on a daily basis to sell their fresh products like fruits, vegetables flowers, cereals and other organic stuff. Located opposite Sabarmati river in Jamalpur, Ahmedabad, and runs by a NGO, the project is built around trail of trees which leads to different spaces. The design of the project is kept very simple and organic in form. The objective was to create an infrastructure which would be visually striking, instil pride in its users and attract more people to the area. The design has been developed in such a way that the market area is emphasised more than the cafeteria and exhibition area separated through a gathering area with seating and rest spaces for all to gather around. Walking around the shaded spaces, one can experience the simplicity of stone- masonry stalls with curved ferro- cement roof which blends with the trees around. There are 12 stalls on a 450mm high curved plinth with no walls which makes the space open and closer to nature whereas the feeling for the cafeteria and exhibition area is opposite with river view. Ferrocement made it easier to construct curved roof and complimented the stone walls. The flooring for the project is random stone paving which goes along with the organic form of the design. The other details of the design like staircase, toilet and door-window has been designed in such a way that would compliment the main concept of the project.
View Additional Work