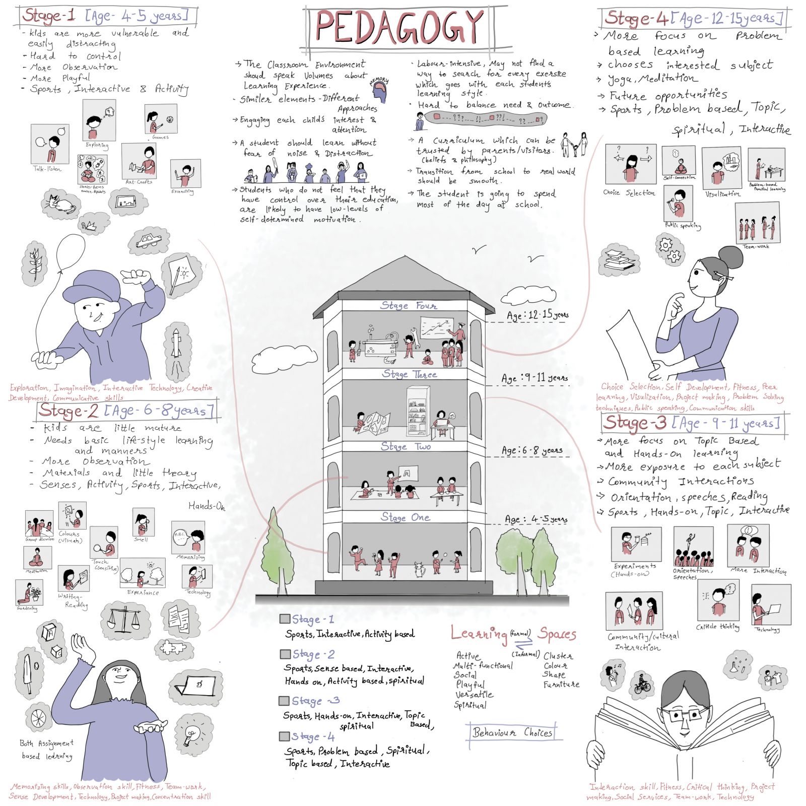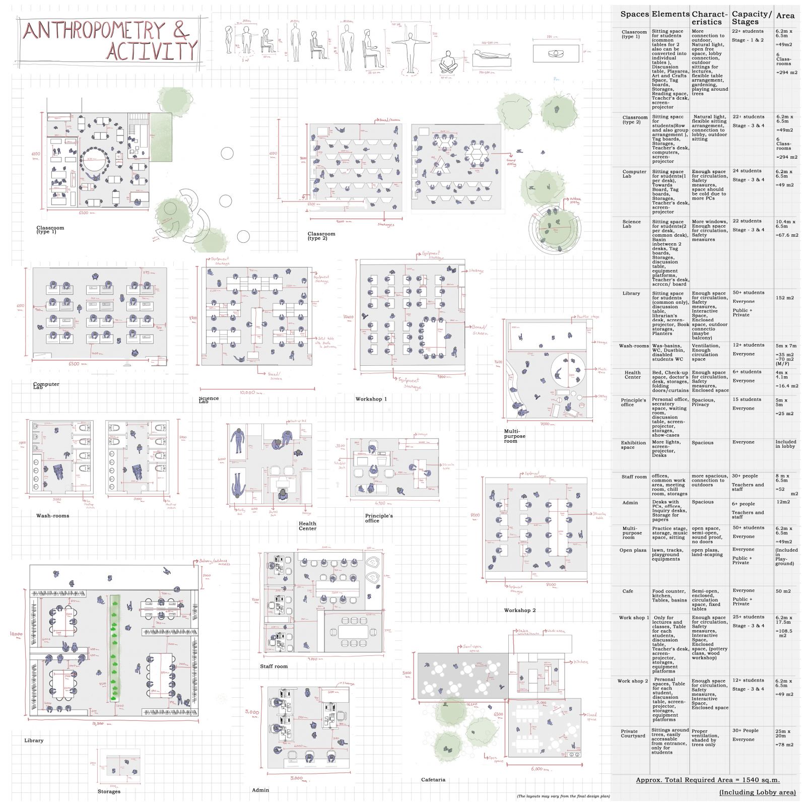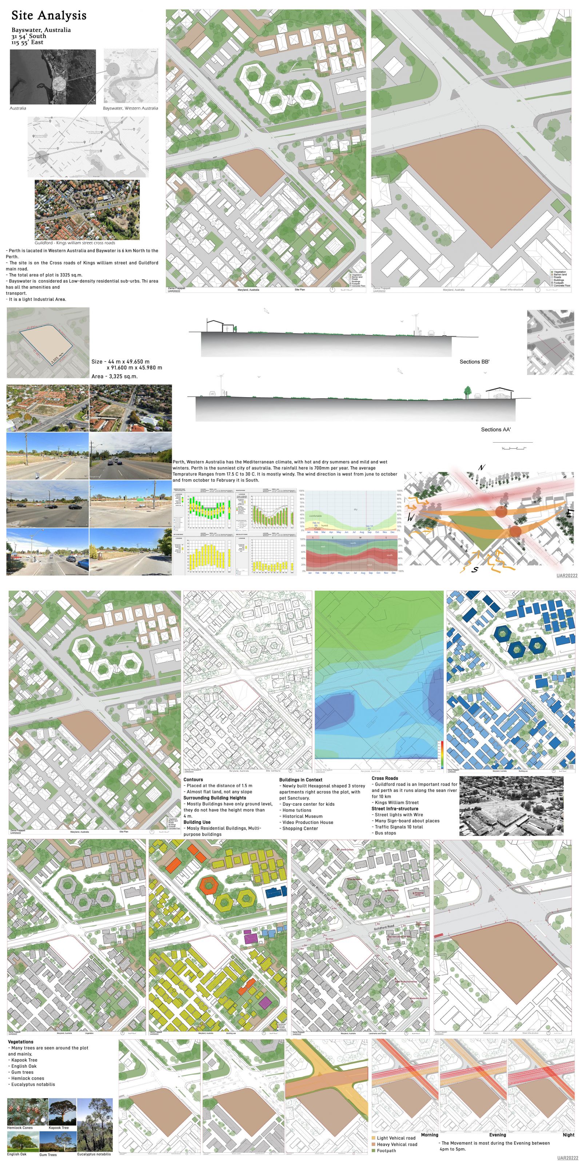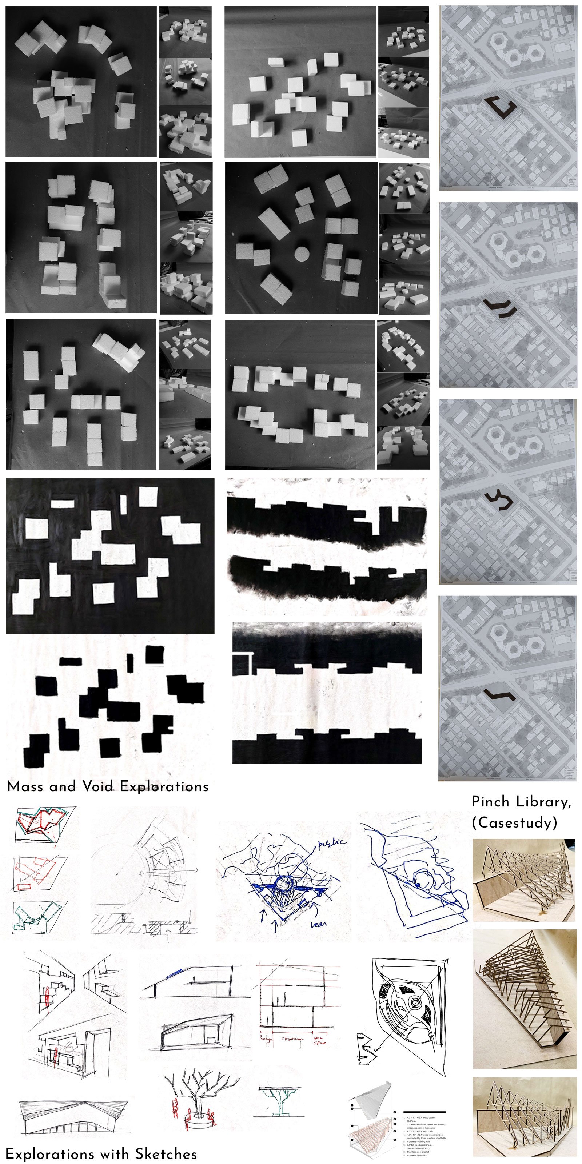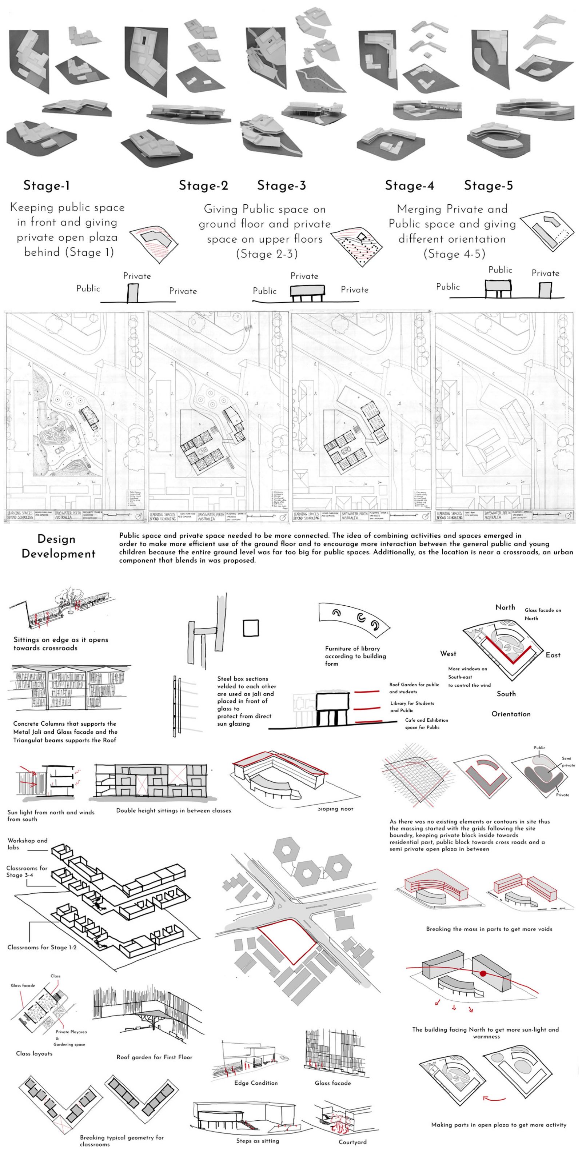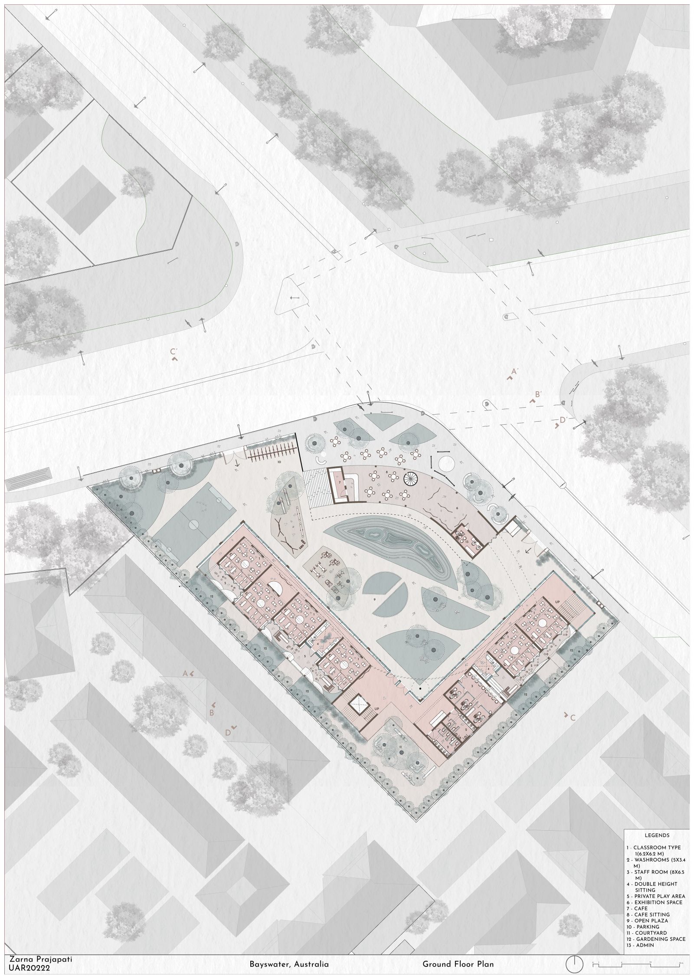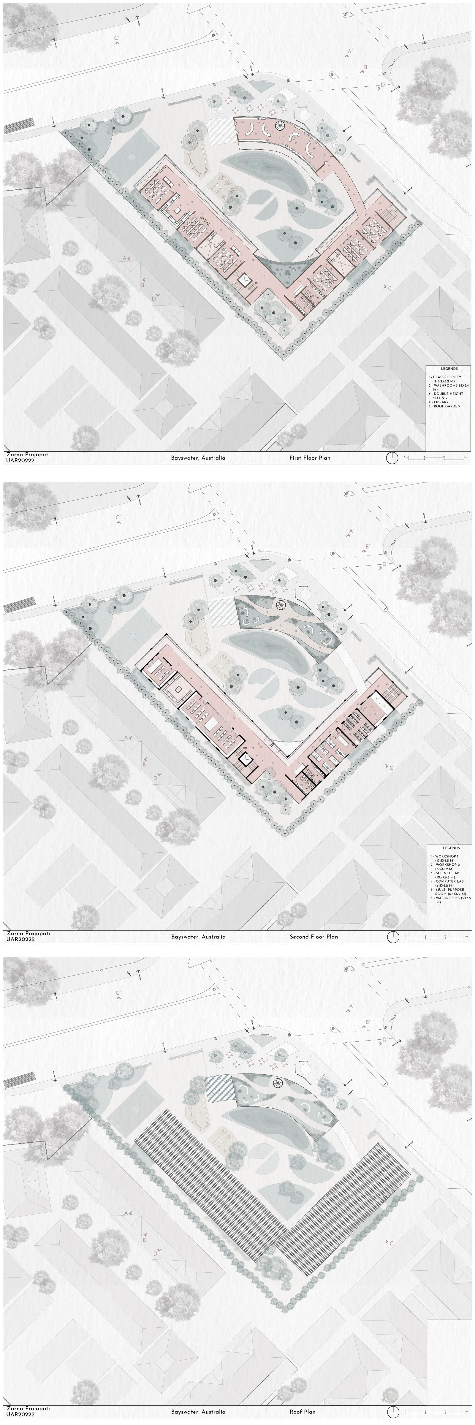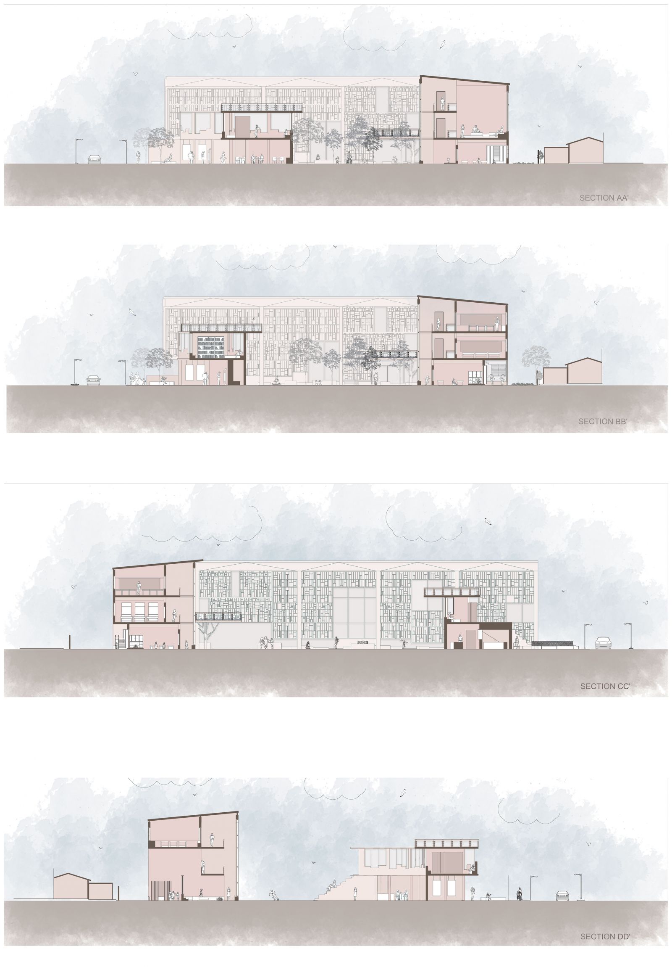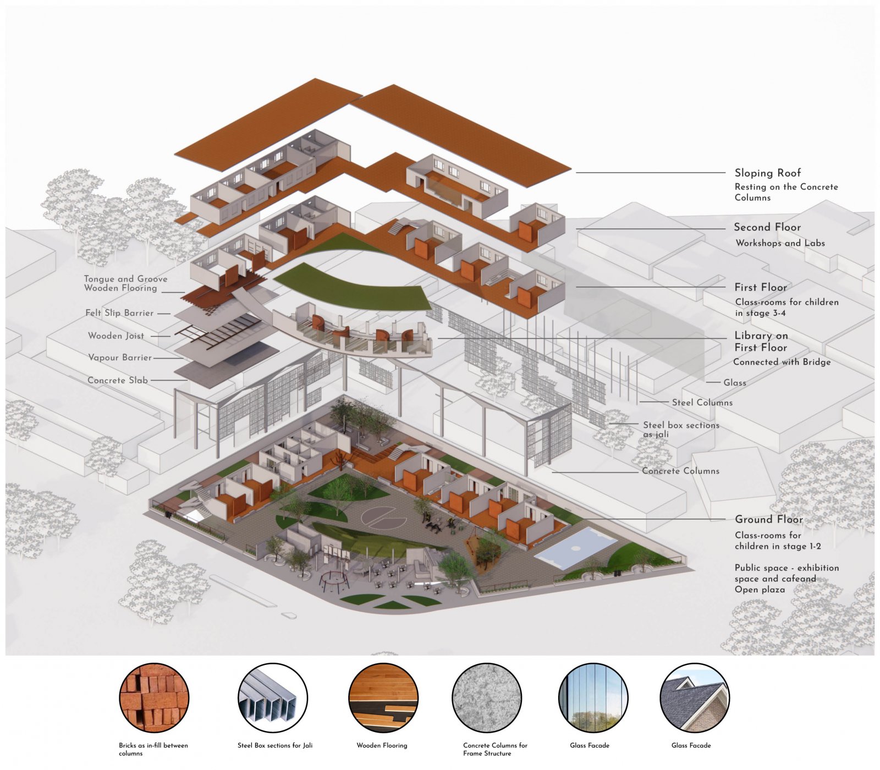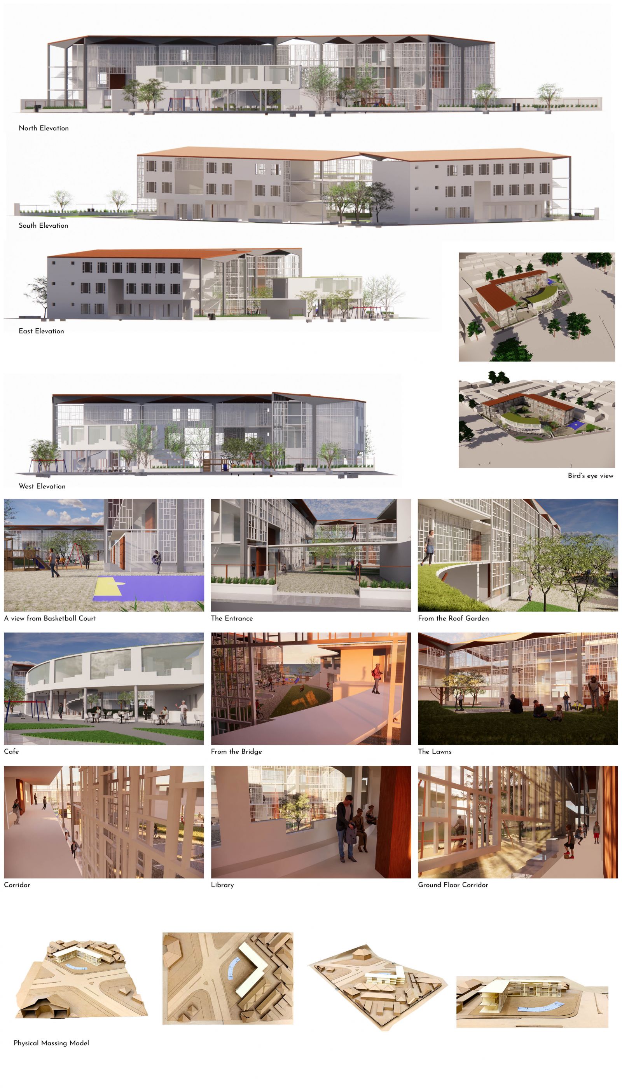Your browser is out-of-date!
For a richer surfing experience on our website, please update your browser. Update my browser now!
For a richer surfing experience on our website, please update your browser. Update my browser now!
This project is a learning center built on a pedagogy involving hands-on learning, interactive platforms, and assignments. The public urban component was built inside the school grounds based on the site's position. There are both public and private places, allowing for the majority of participatory learning.
View Additional Work