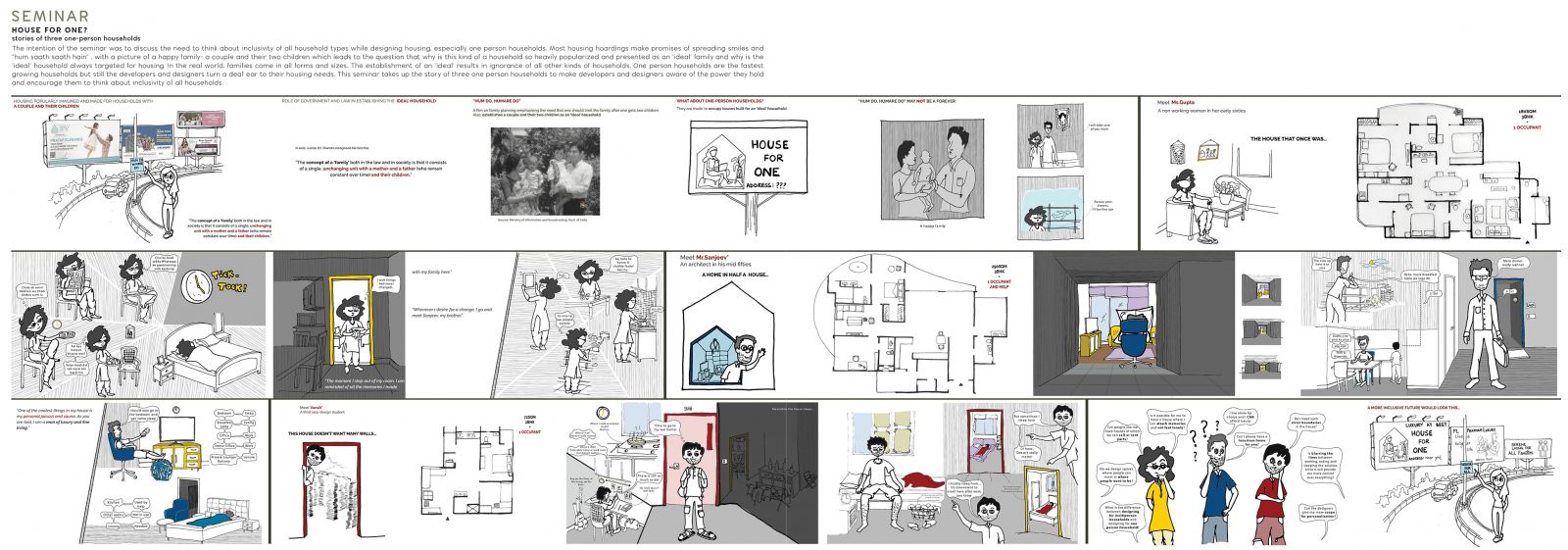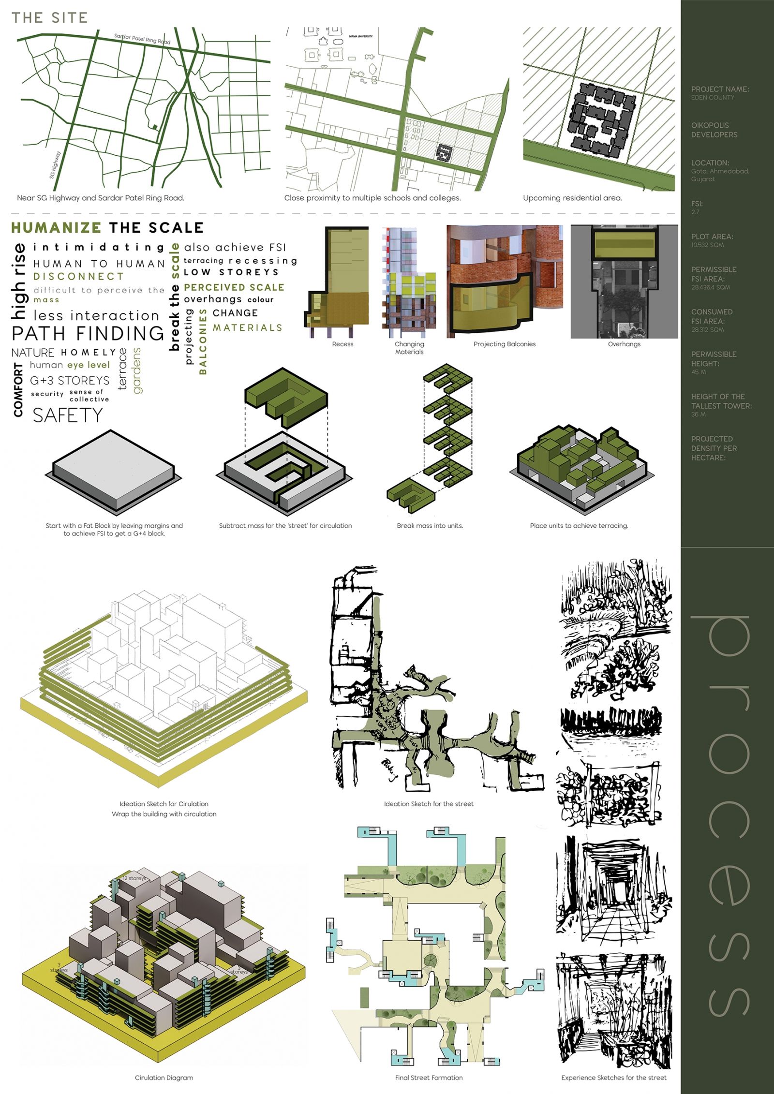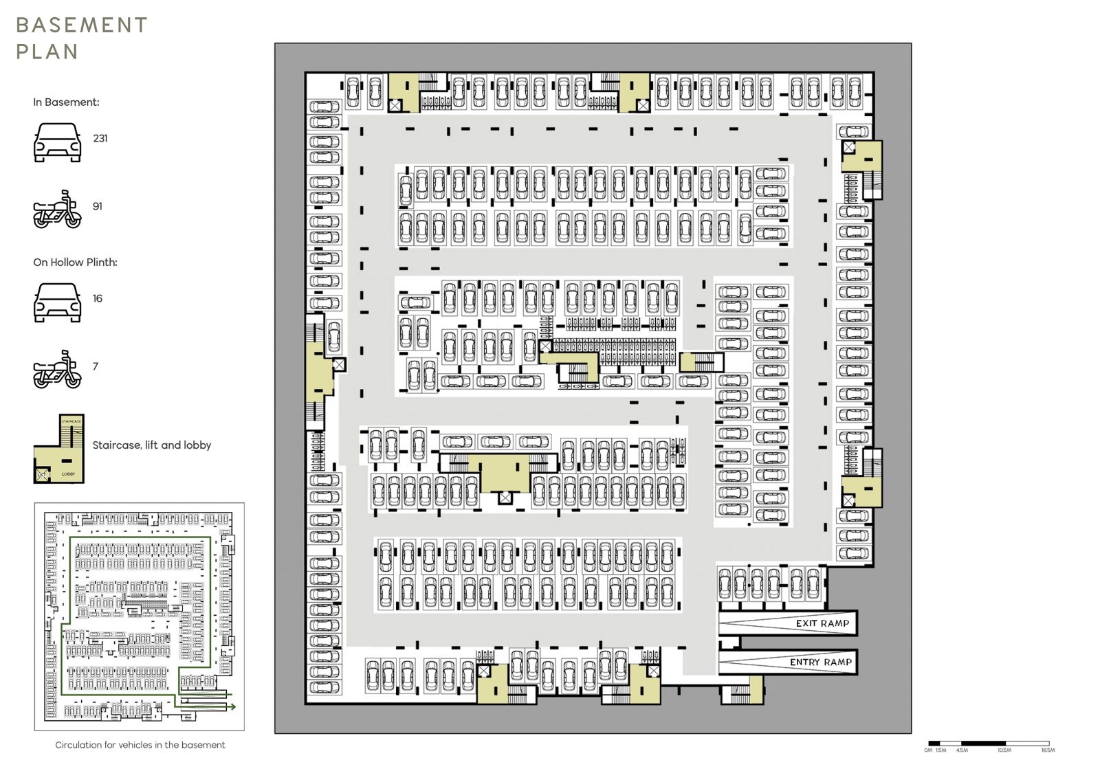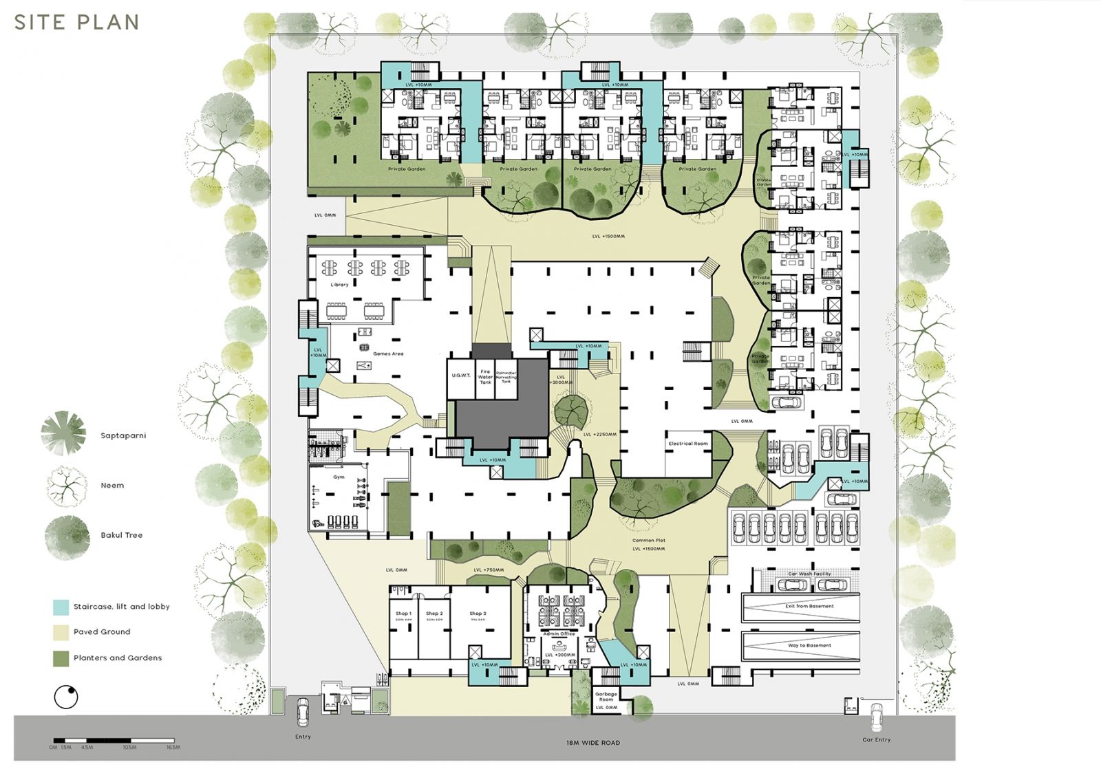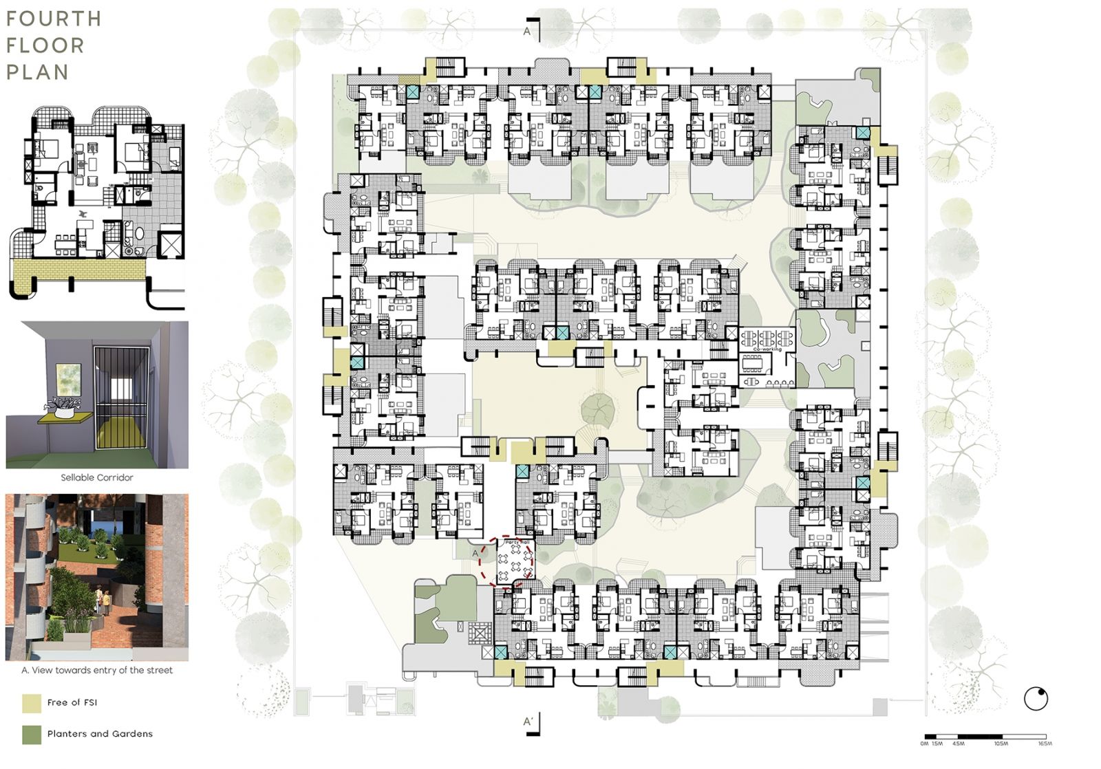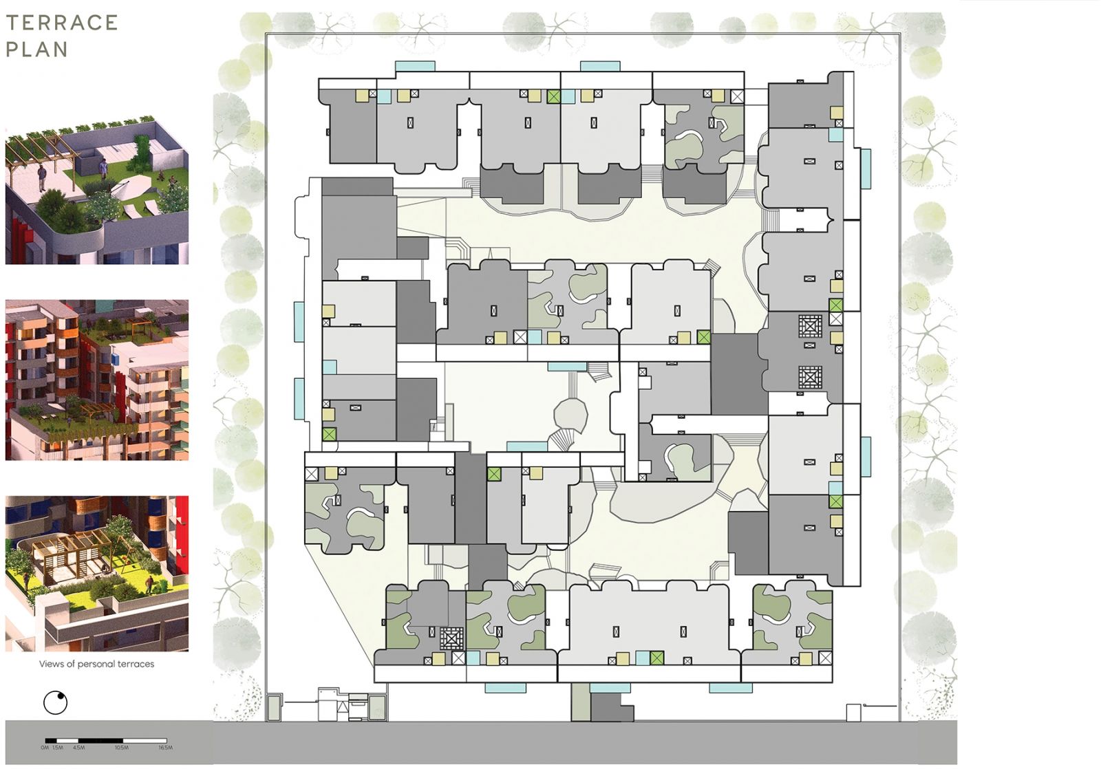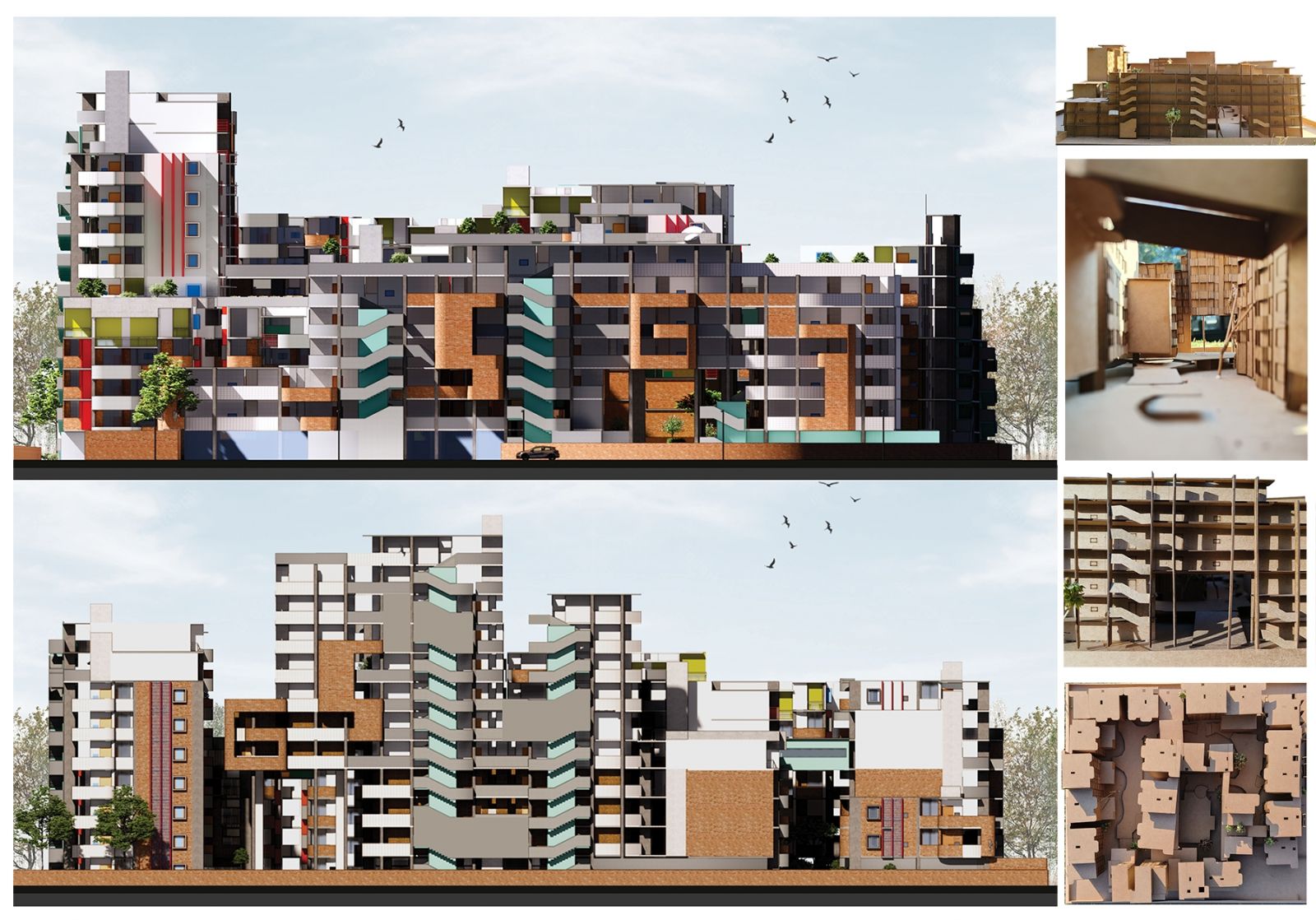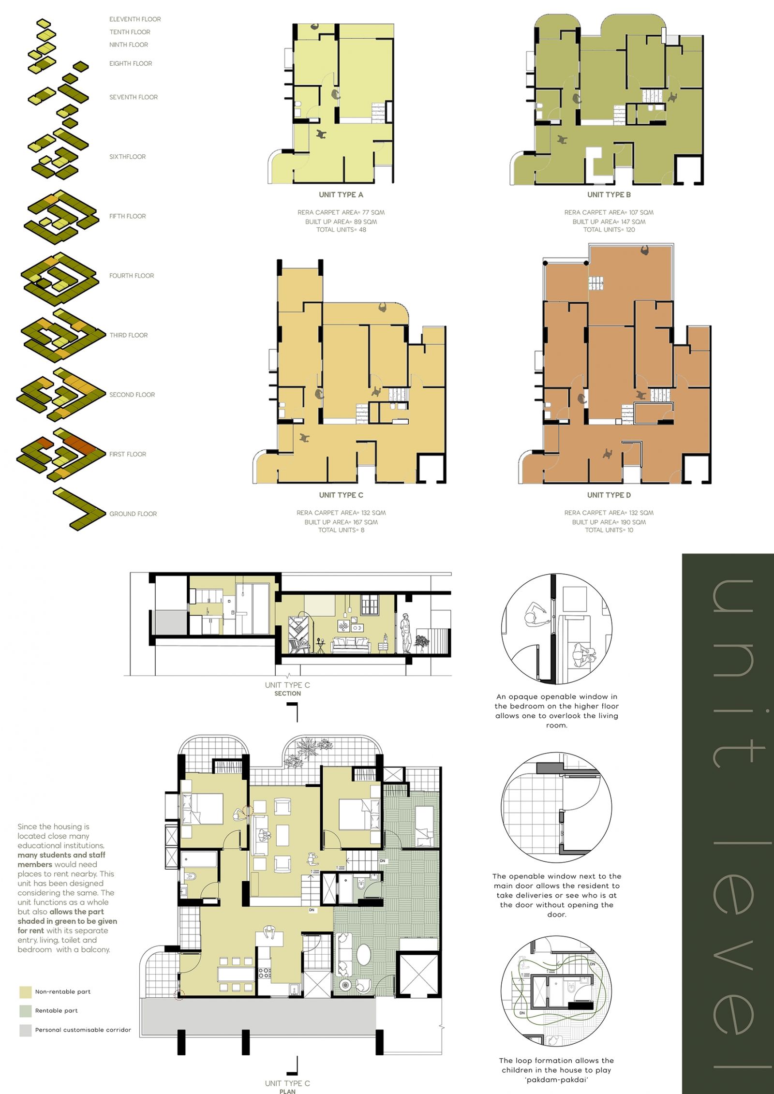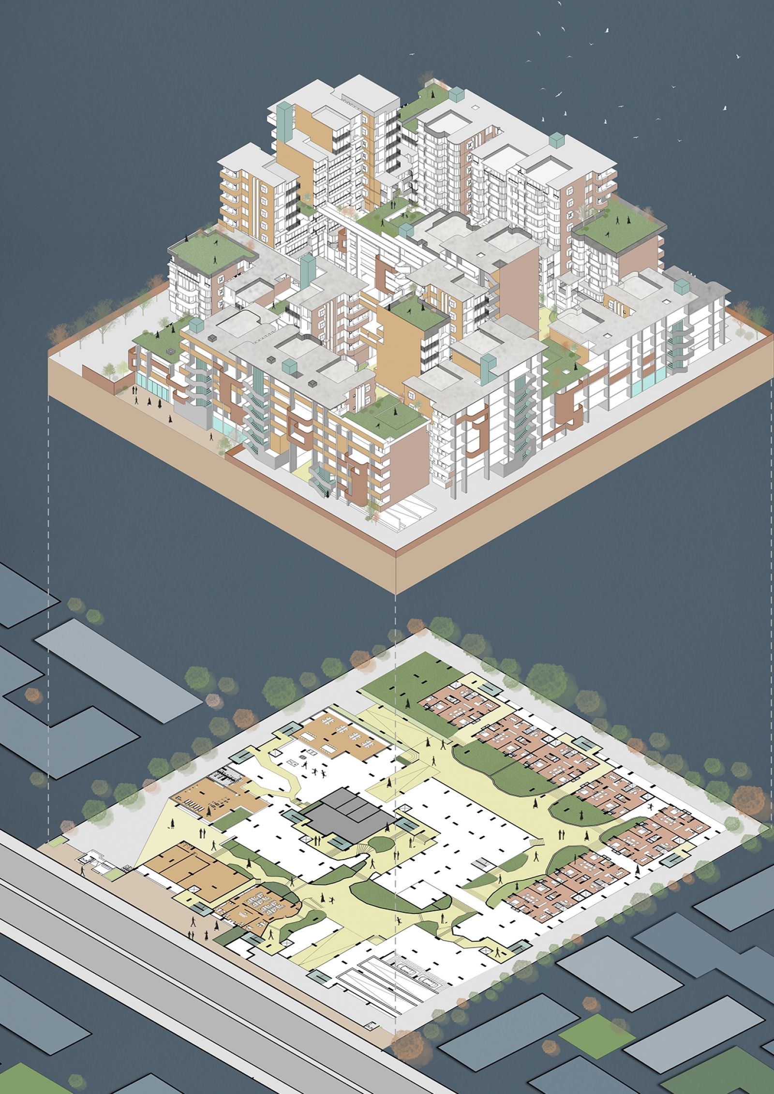Your browser is out-of-date!
For a richer surfing experience on our website, please update your browser. Update my browser now!
For a richer surfing experience on our website, please update your browser. Update my browser now!
The concept behind the project was to humanize the scale. Usually, the units above G+3 height feel distant and in order to humanize the scale, it is important to keep the perceived scale in mind. Three main strategies have been used to break the human perceived scale: terracing and recessing, using overhangs and projections, different material for the bottom G+3 stories. The plot being open only one side to a road, all the units look inward to the ‘street’ where all life happens. Connecting horizontal circulation across blocks allow children to play and people to interact making the building one big block.
View Additional Work