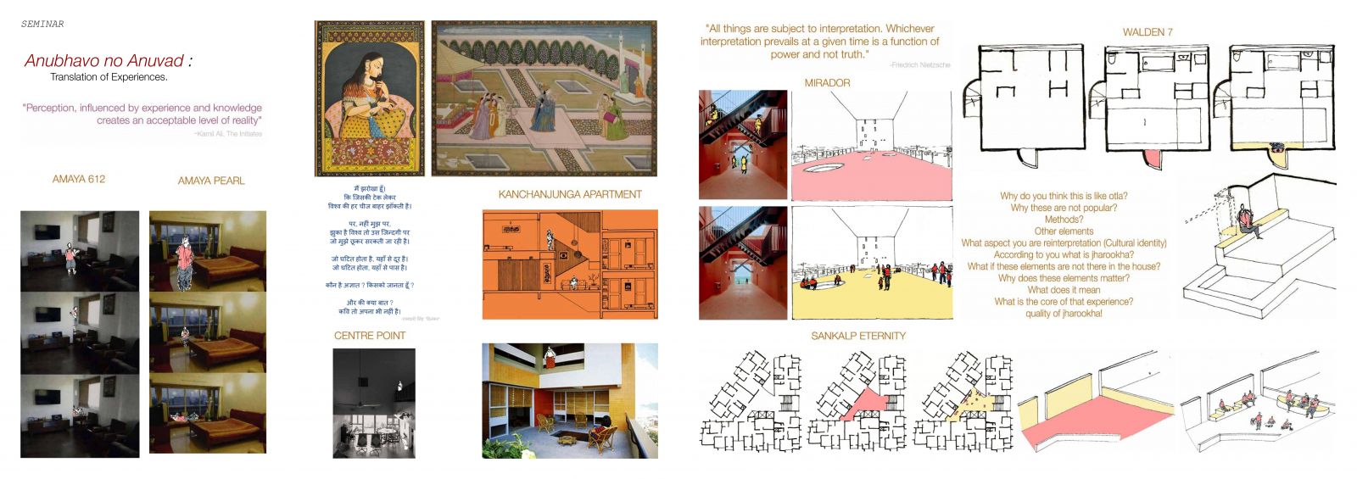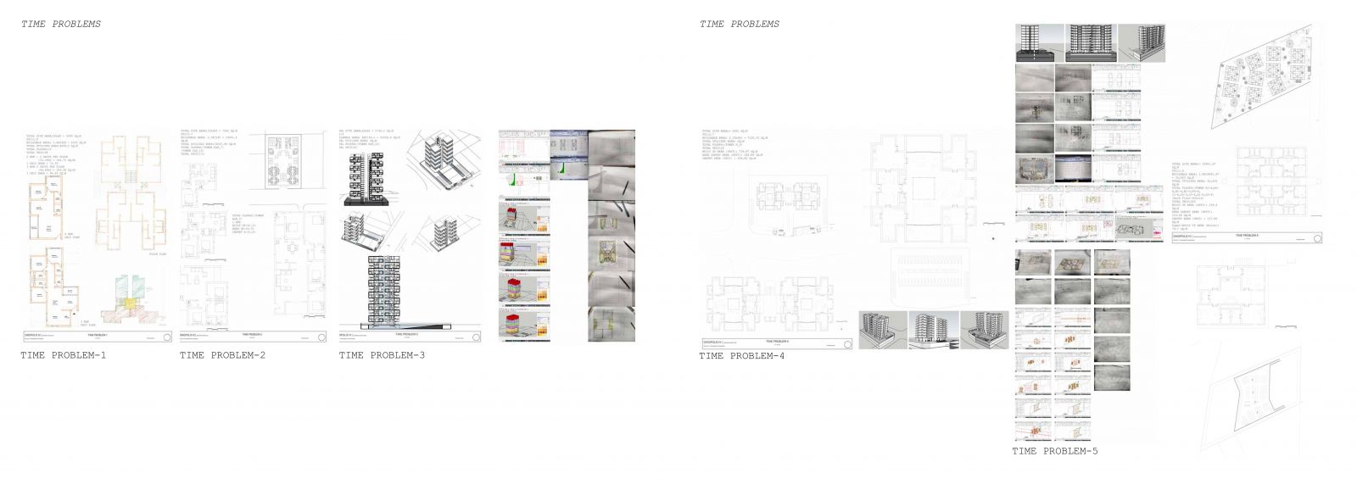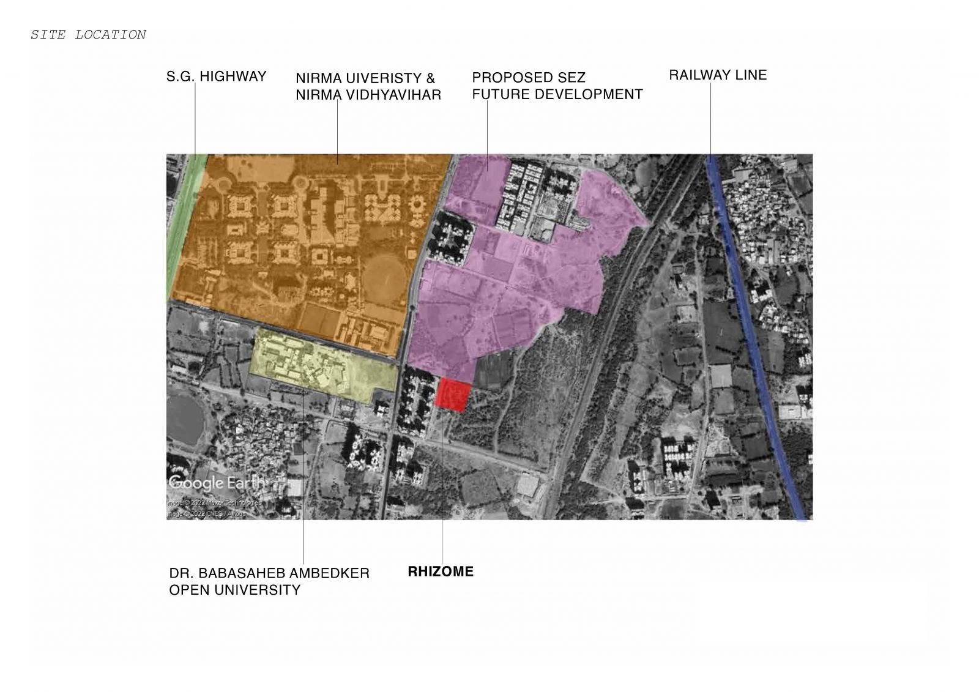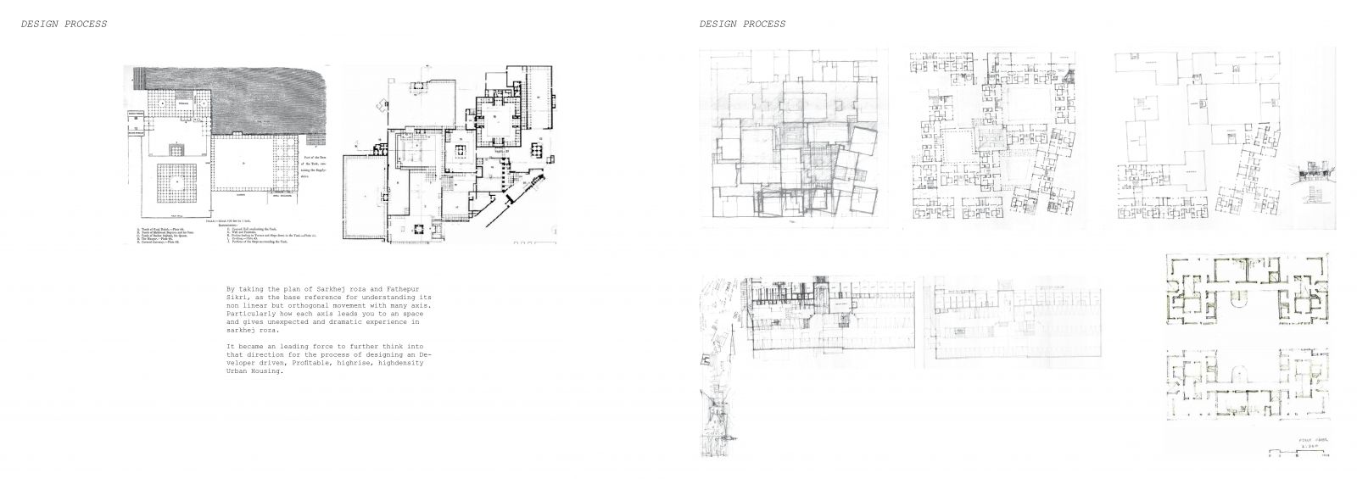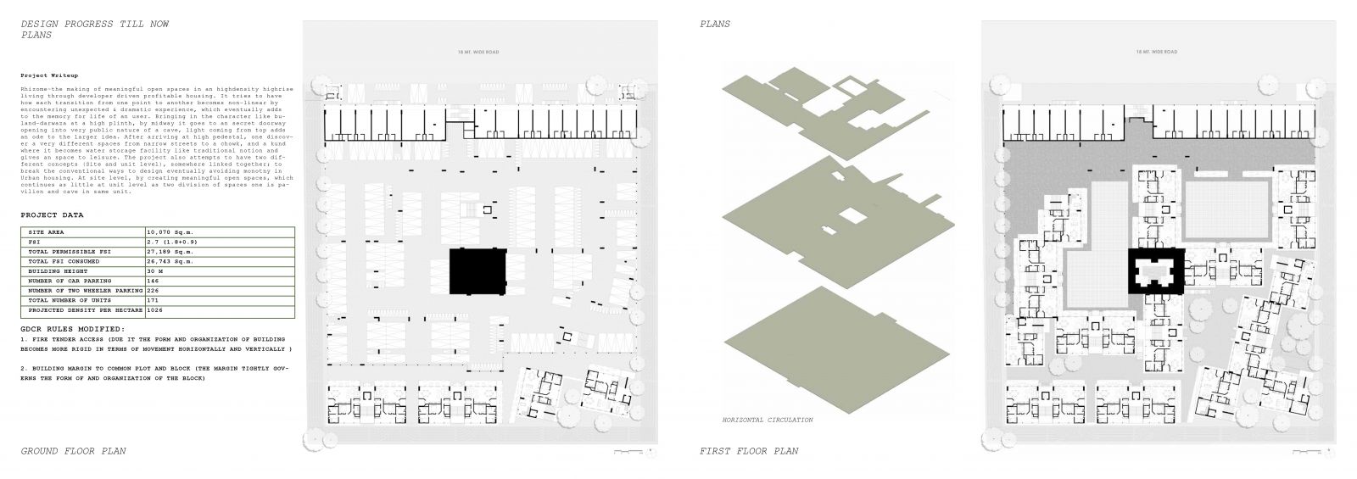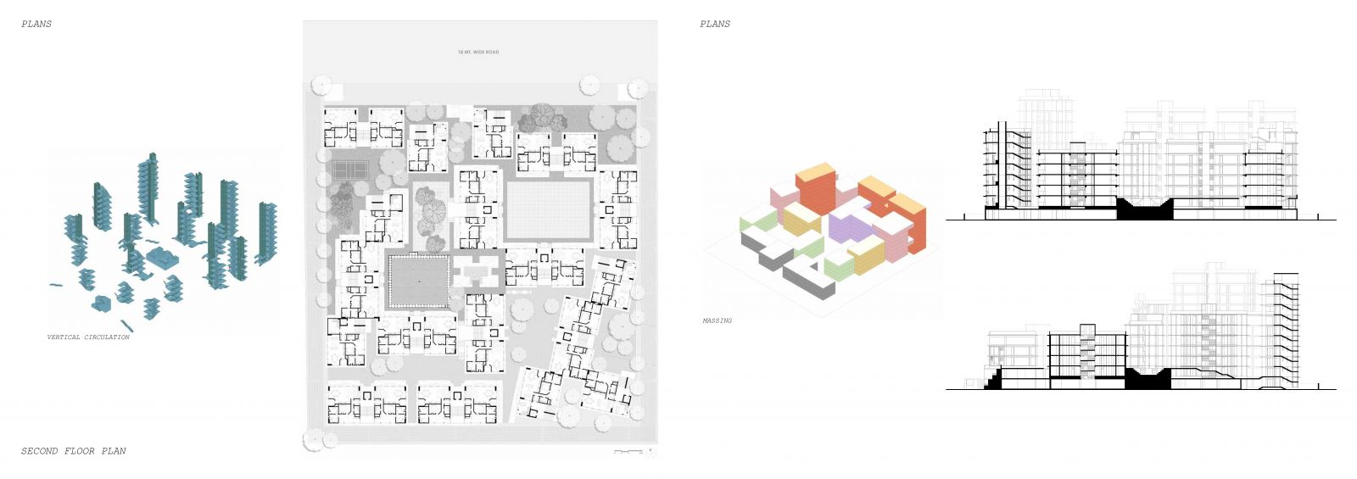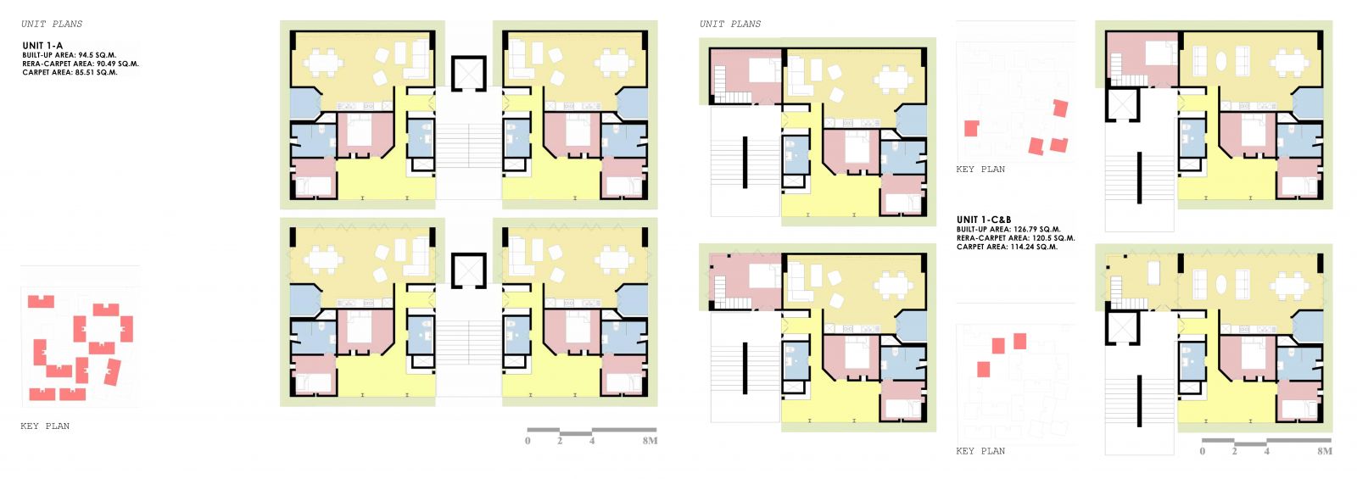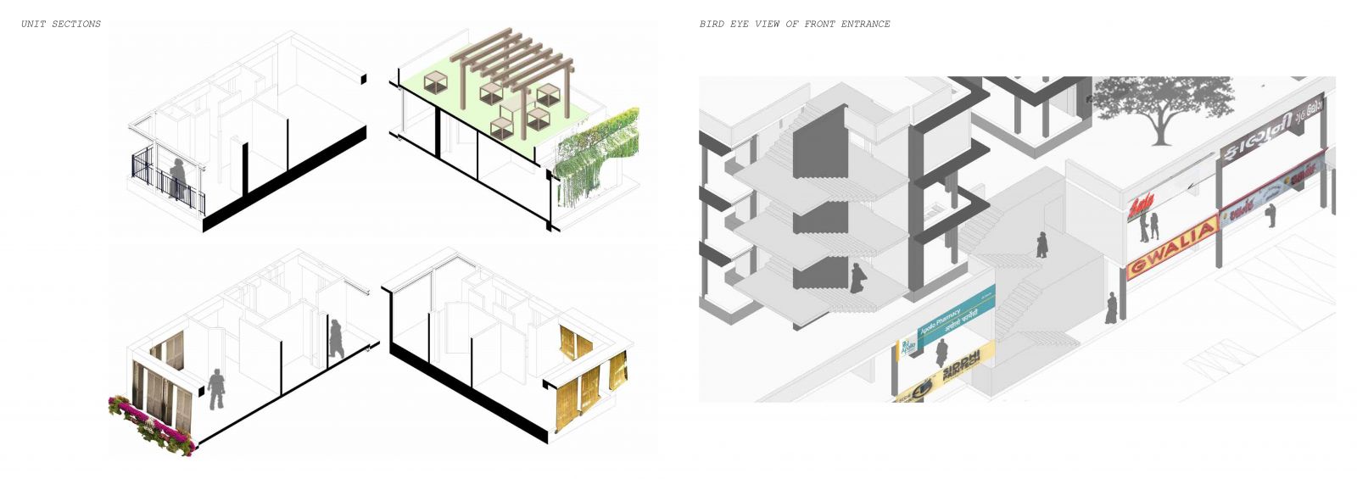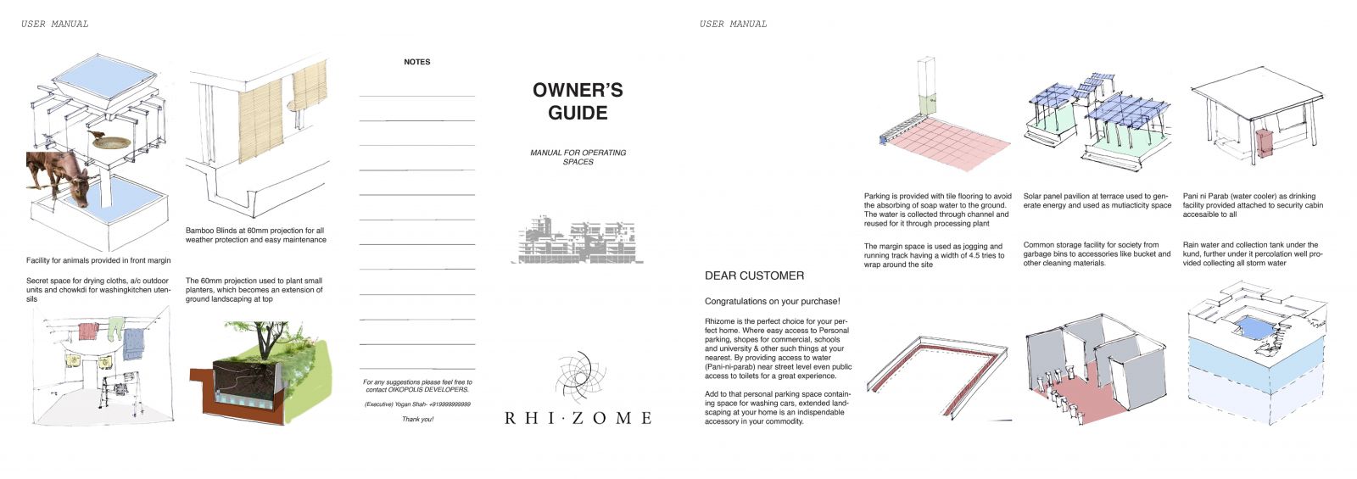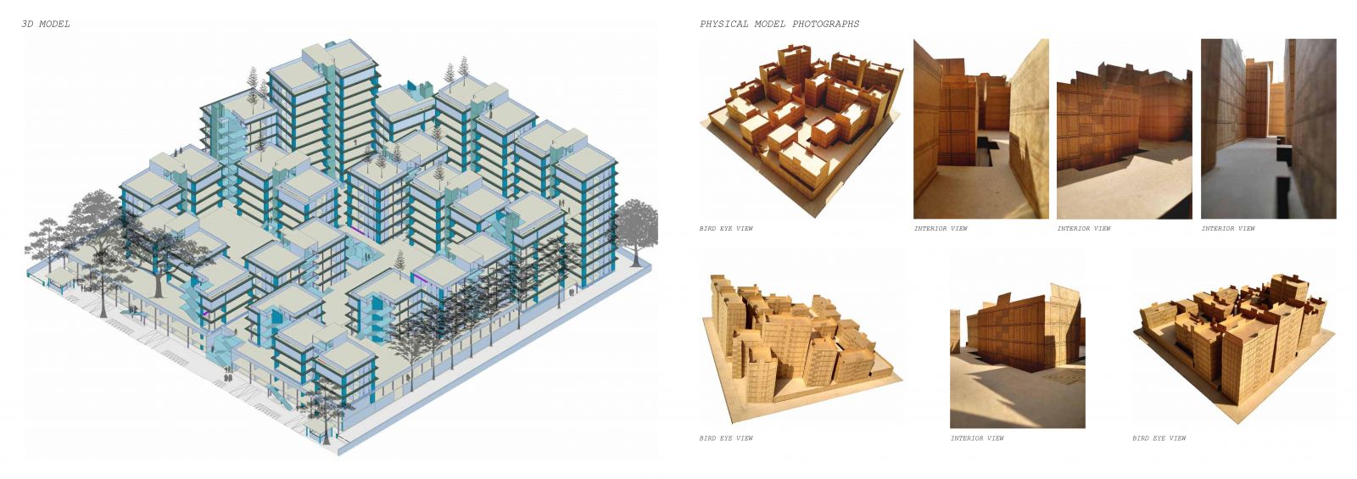Your browser is out-of-date!
For a richer surfing experience on our website, please update your browser. Update my browser now!
For a richer surfing experience on our website, please update your browser. Update my browser now!
Rhizome-the making of meaningful open spaces in an highdensity highrise living through developer driven profitable housing. It tries to have how each transition from one point to another becomes non-linear by encountering unexpected & dramatic experience, which eventually adds to the memory for life of an user. Bringing in the character like buland-darwaza at a high plinth, by midway it goes to an secret doorway opening into very public nature of a cave, light coming from top adds an ode to the larger idea. After arriving at high pedestal, one discover a very different spaces from narrow streets to a chowk, and a kund where it becomes water storage facility like traditional notion and gives an space to leisure. The project also attempts to have two different concepts (Site and unit level), somewhere linked together; to break the conventional ways to design eventually avoiding monotony in Urban housing. At site level, by creating meaningful open spaces, which continues as little at unit level as two division of spaces one is pavilion and cave in same unit.
