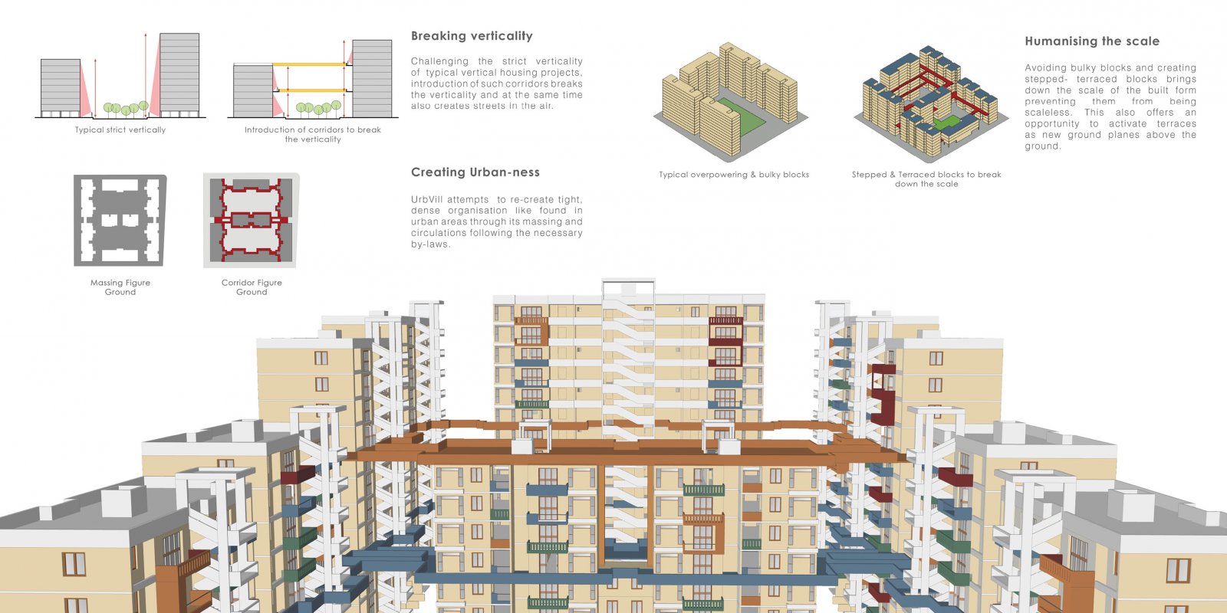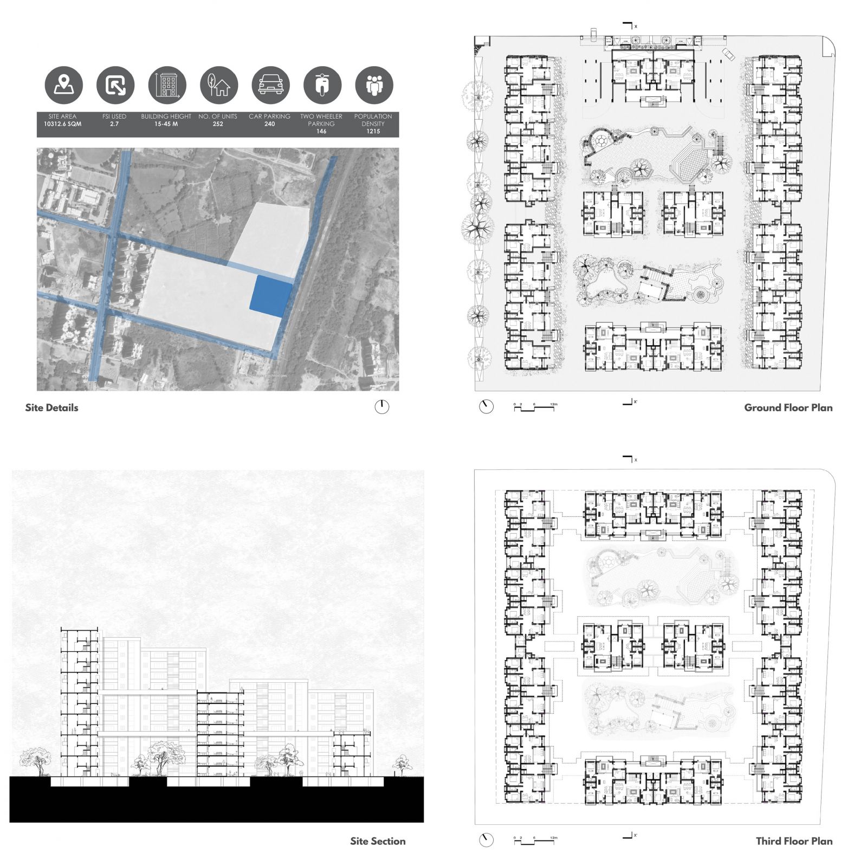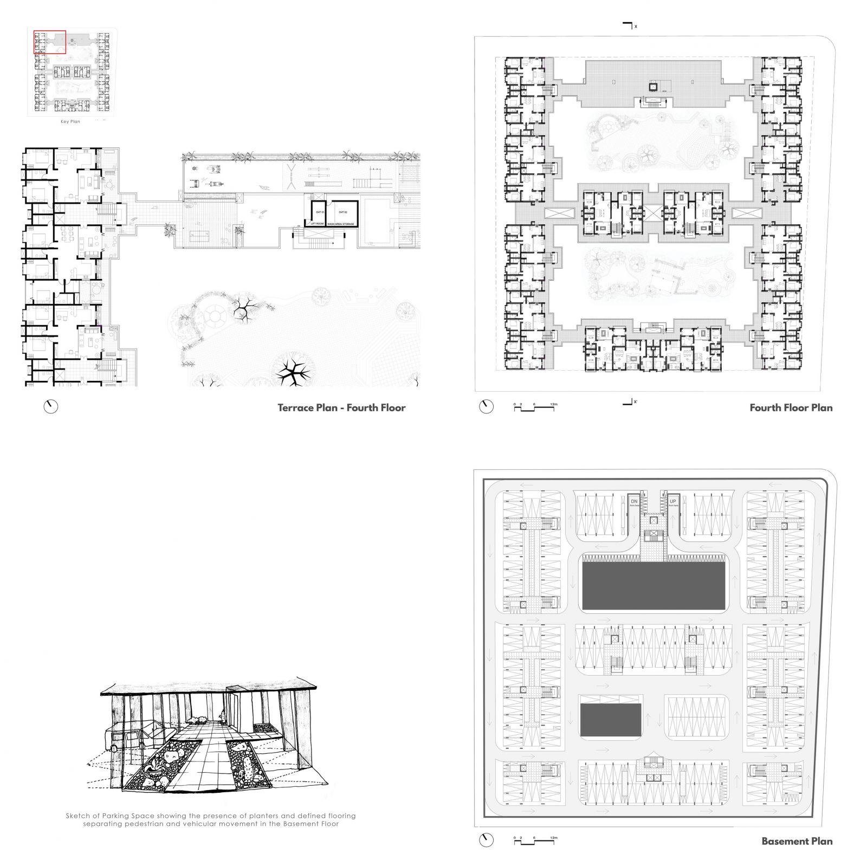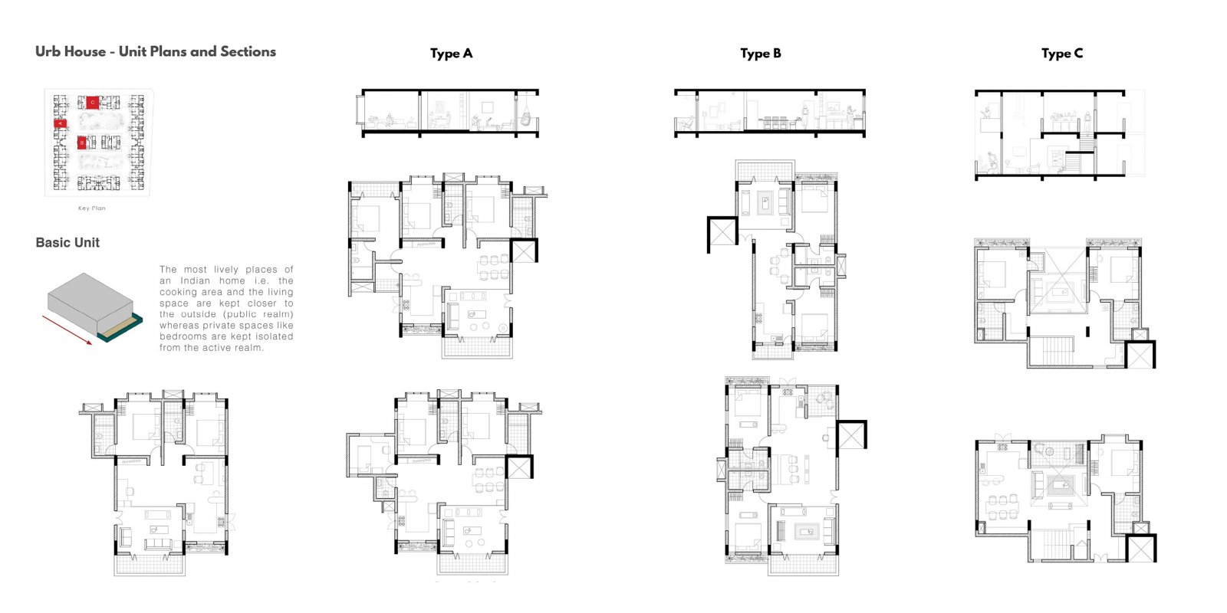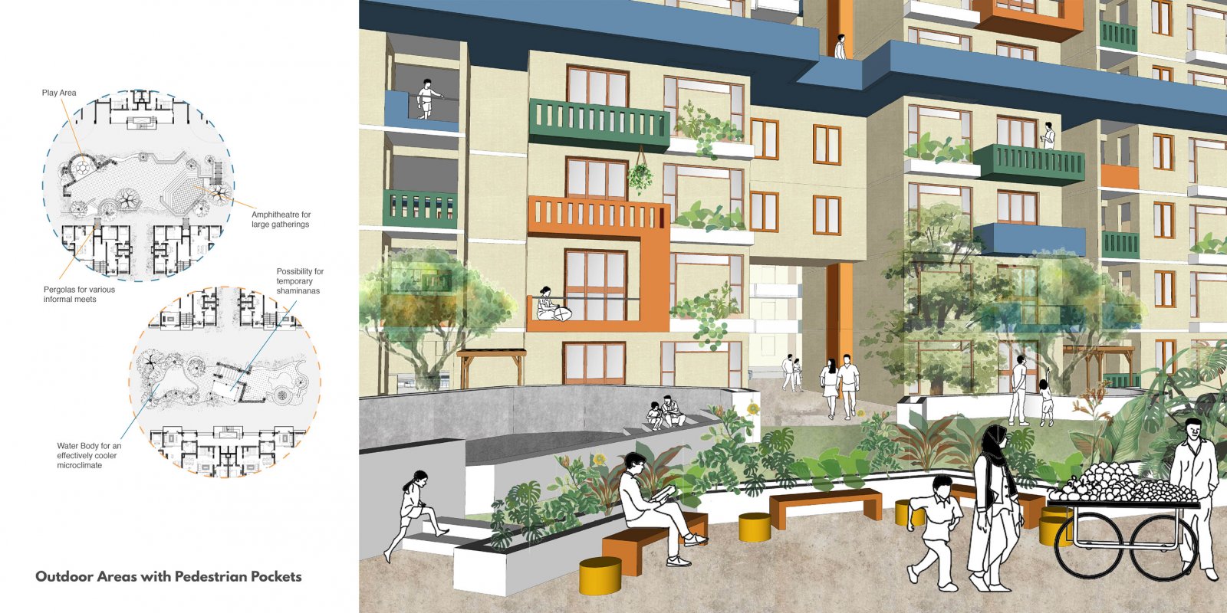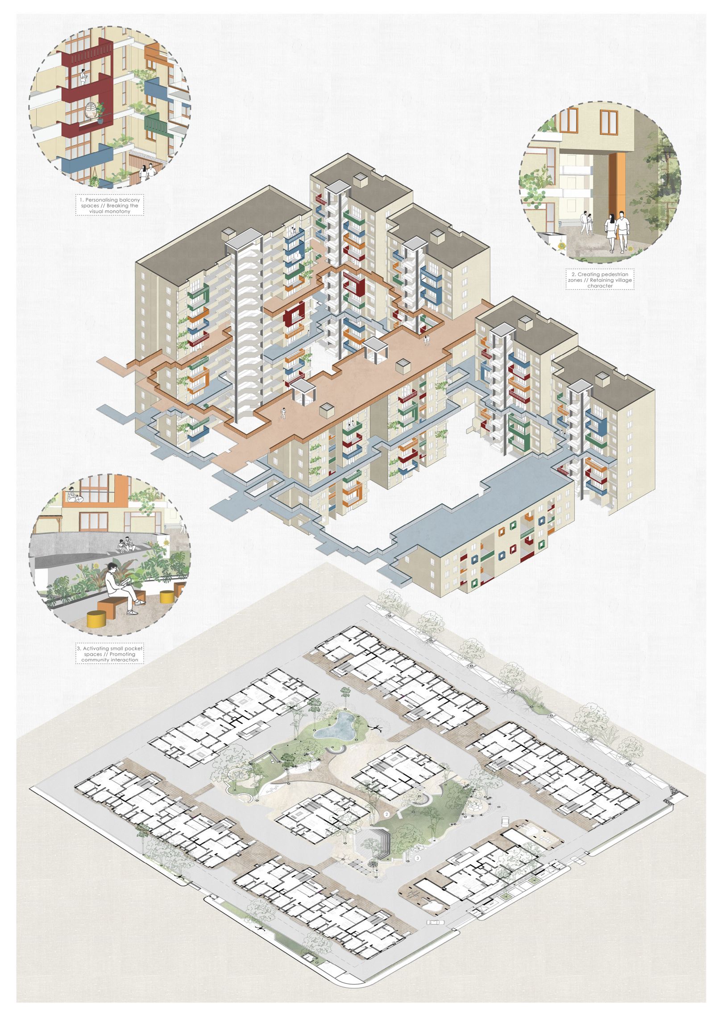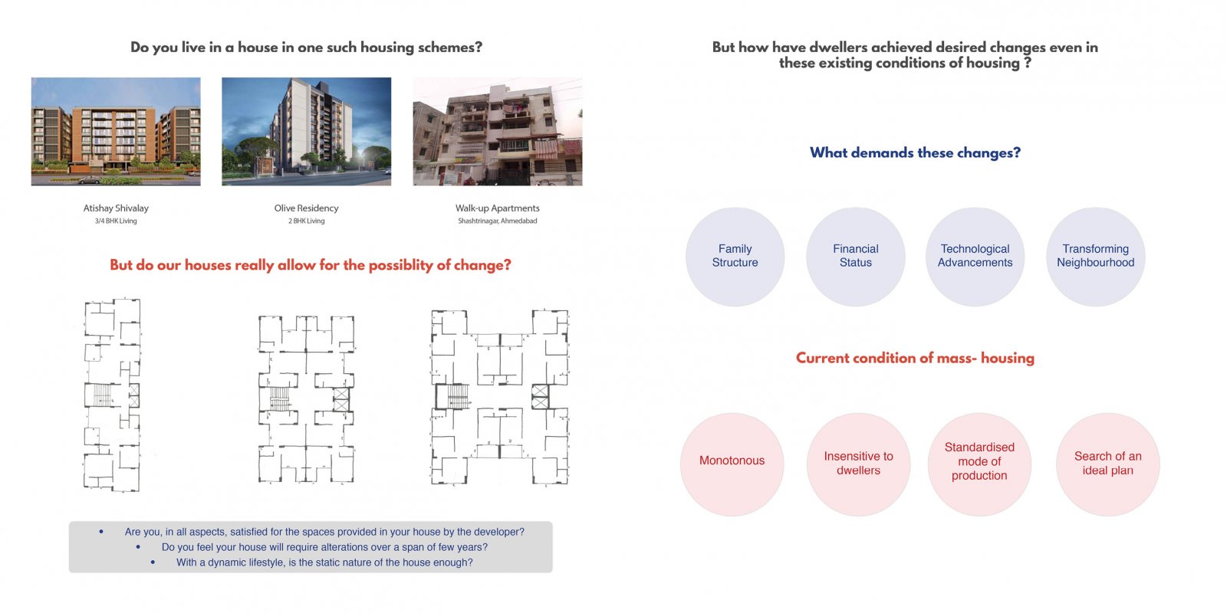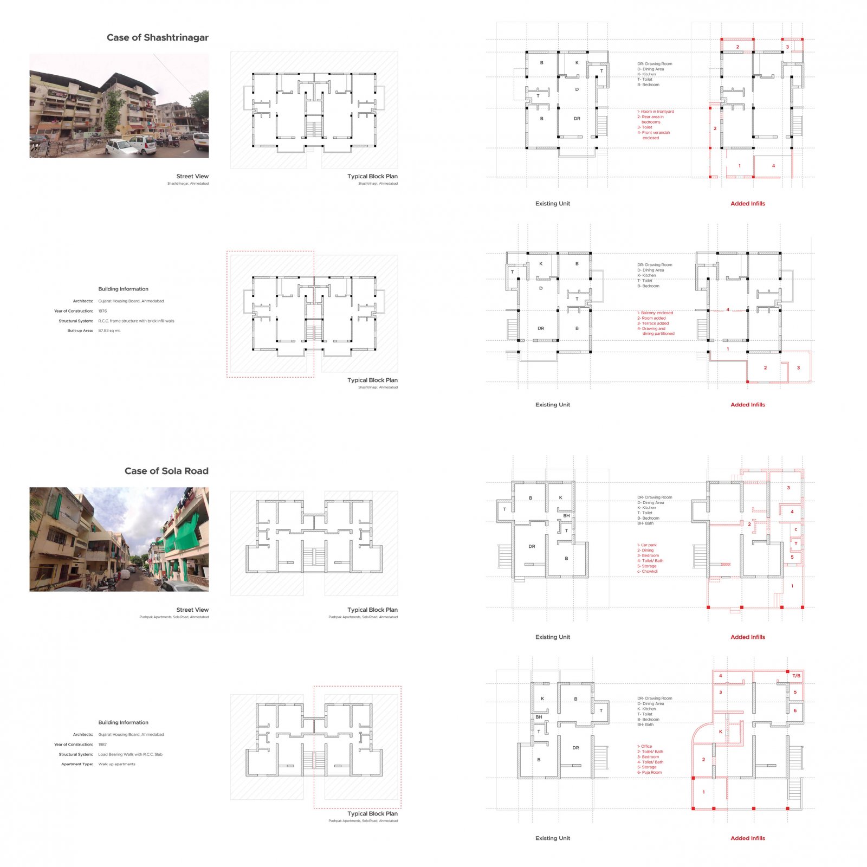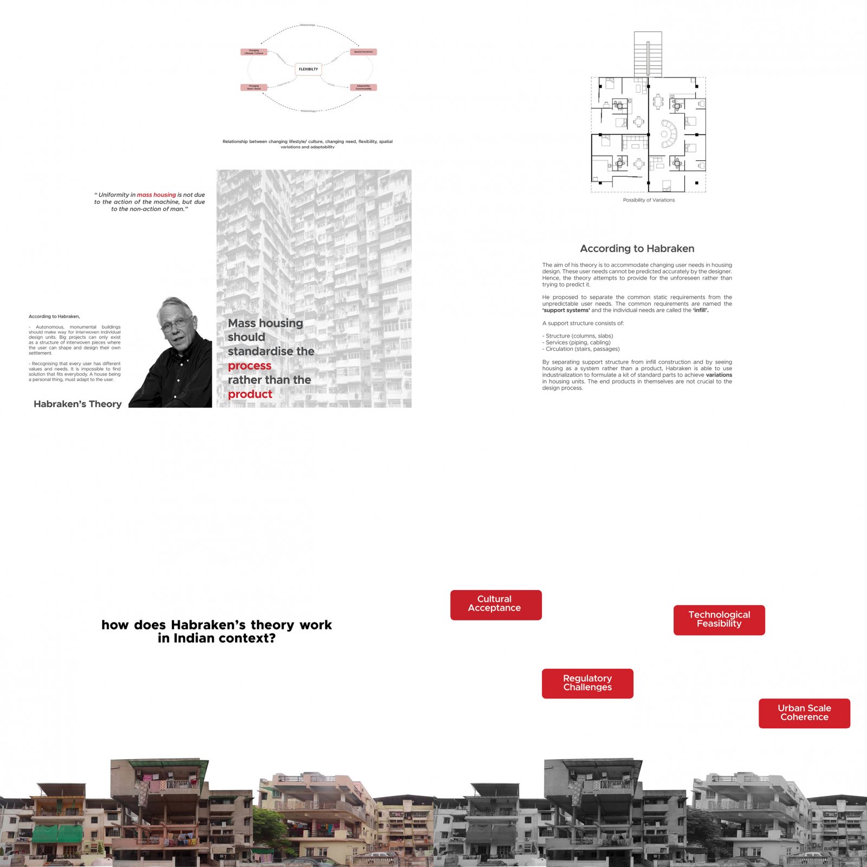Your browser is out-of-date!
For a richer surfing experience on our website, please update your browser. Update my browser now!
For a richer surfing experience on our website, please update your browser. Update my browser now!
The project attempts to create an urban village in the context of Ahmedabad city. The attempt is to retain an urban house (now vertically) with modern living amenities while not forgetting the tightness in its organisation making the entire scheme as an urban village. With this, the project challenges the issue of strict verticality in current real estate housing projects by modulating the height of different blocks as well as trying to make sure that a user experiences a humble scale of the building. Introduction of new corridors on the fourth and eighth floor which breaks this rigid vertically and at the same time also creates streets in the air. A variety of units are designed of similar area (hence, of similar budgets) from which the user can select a house which is apt to their lives. Thus, UrbVill is an attempt at designing meaningful homes, following the required regulations while assuring its developers to get a good deal.
