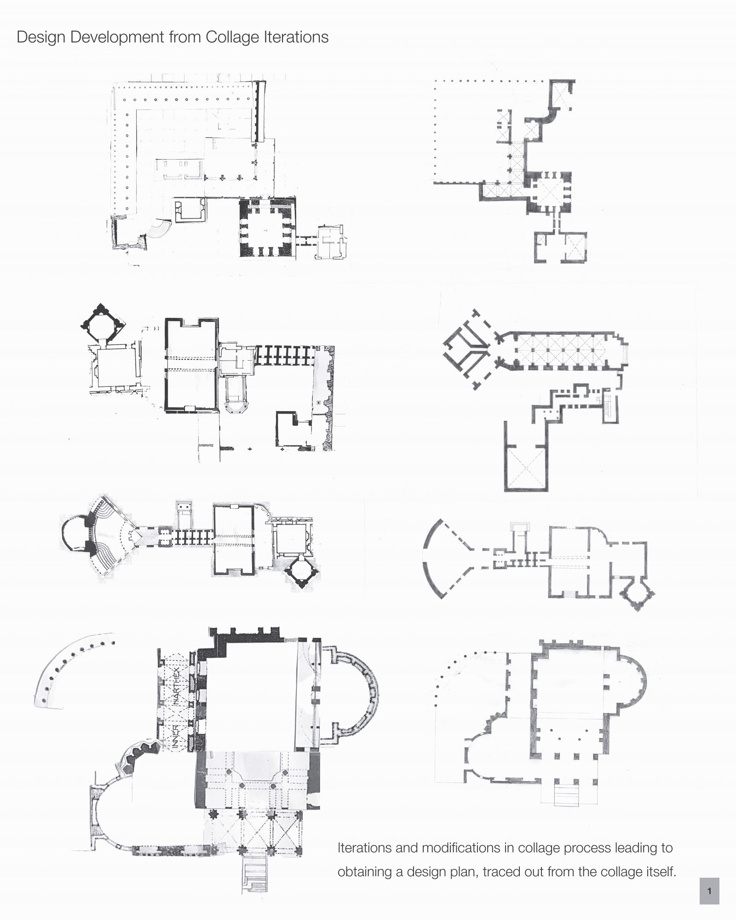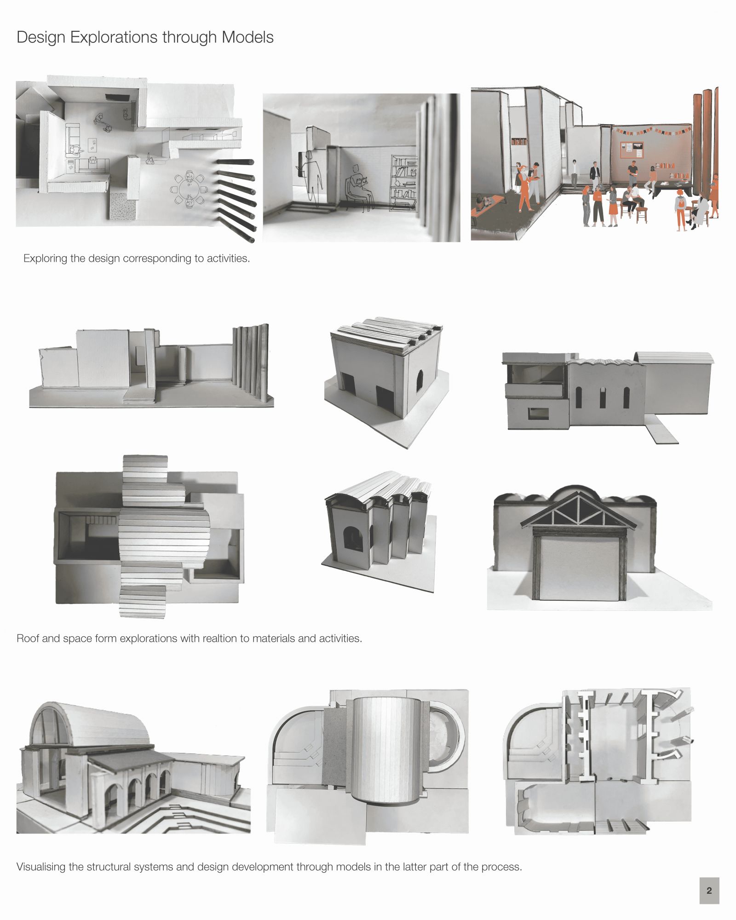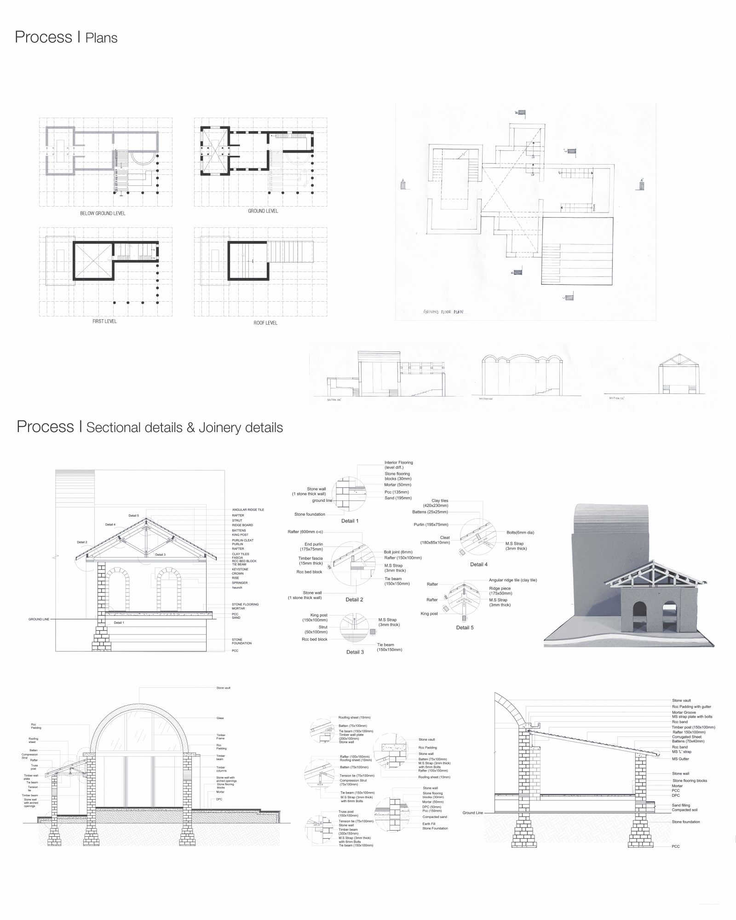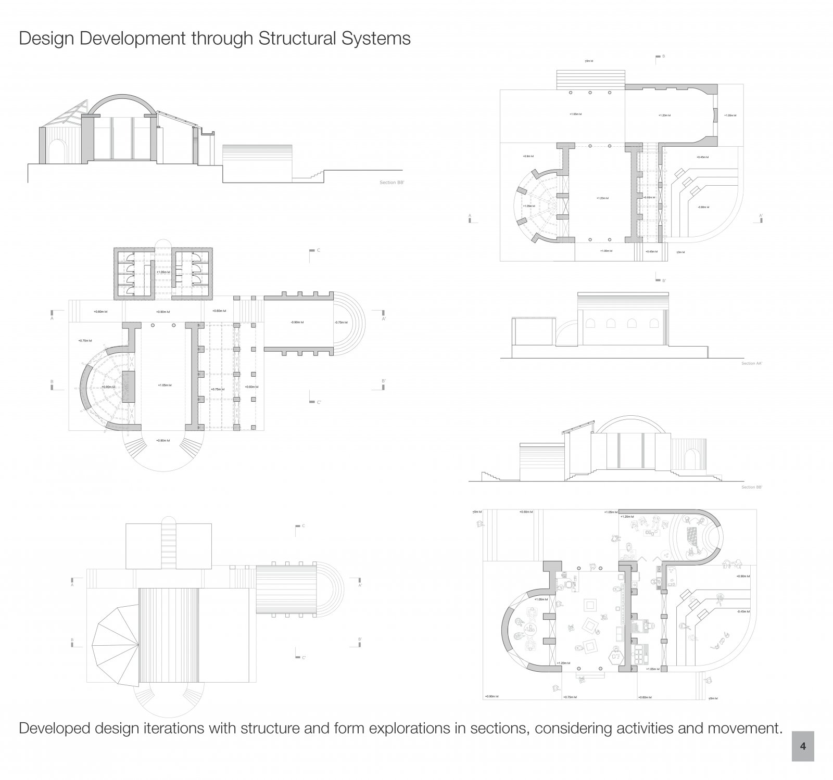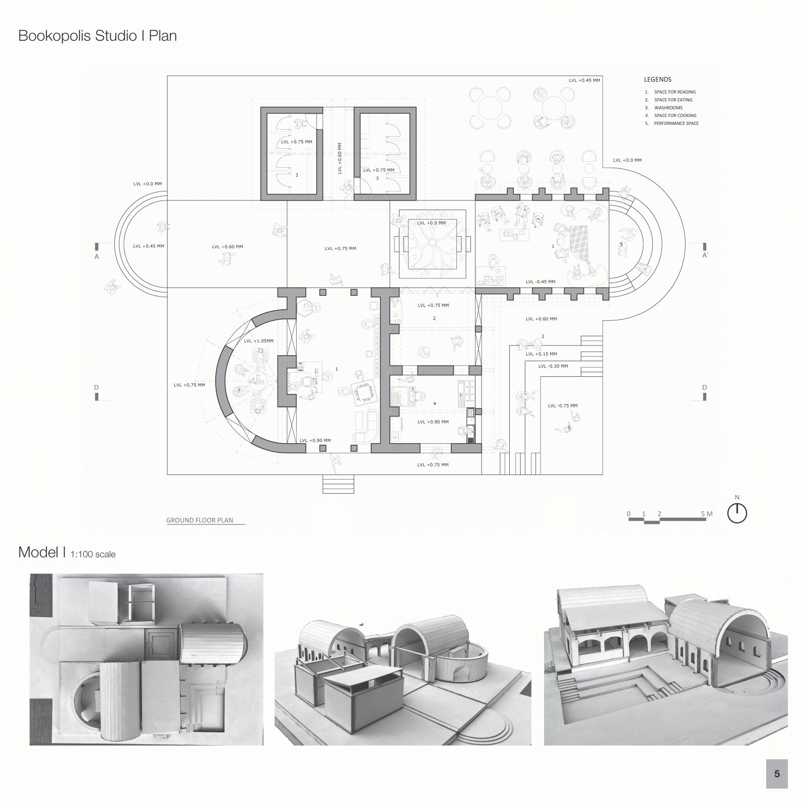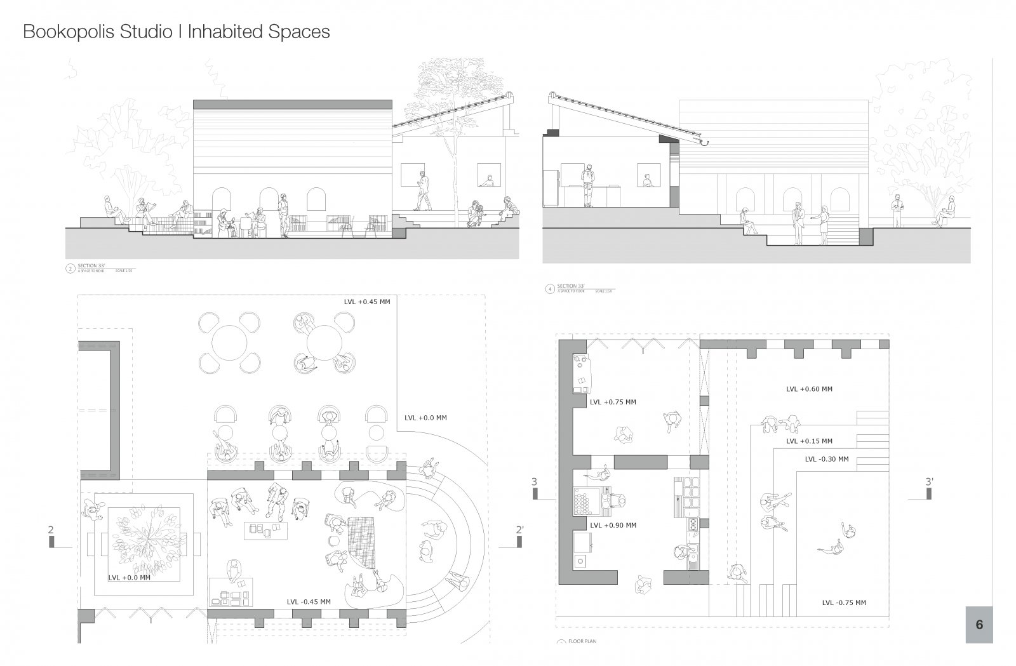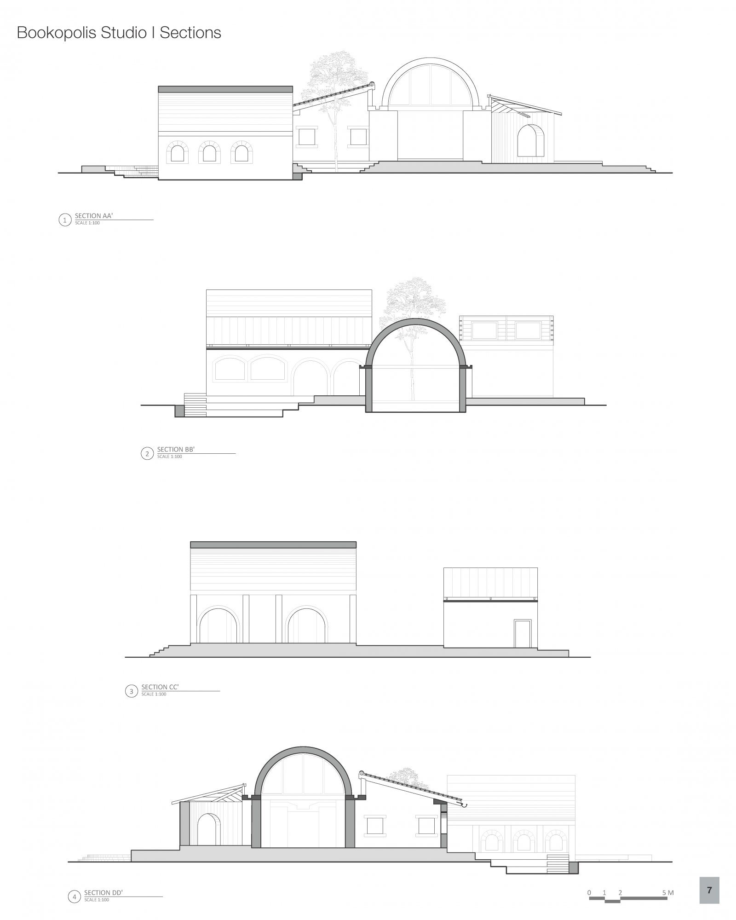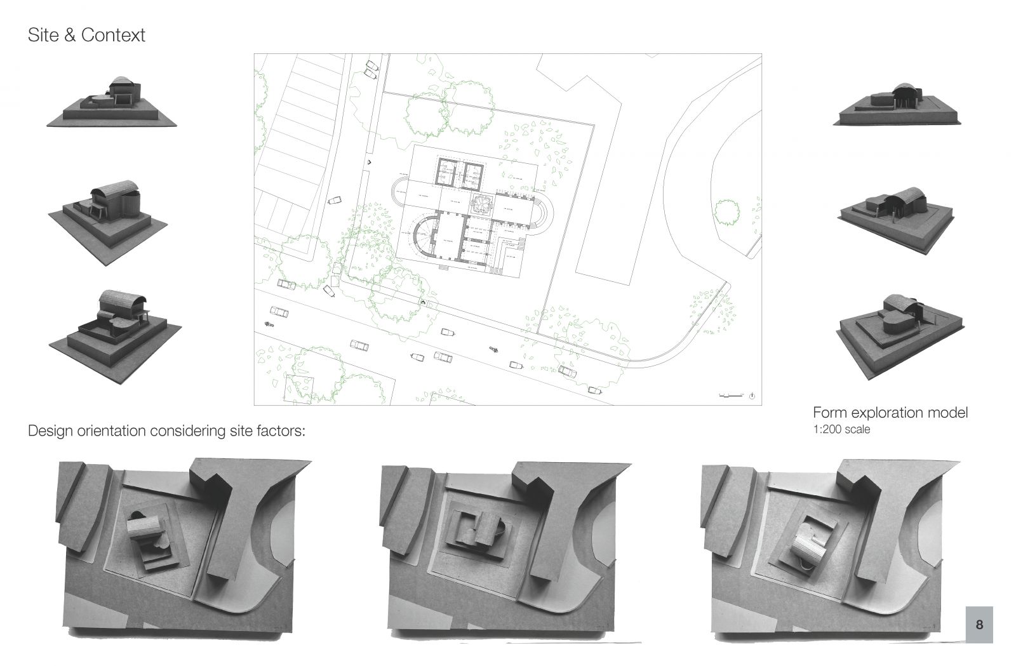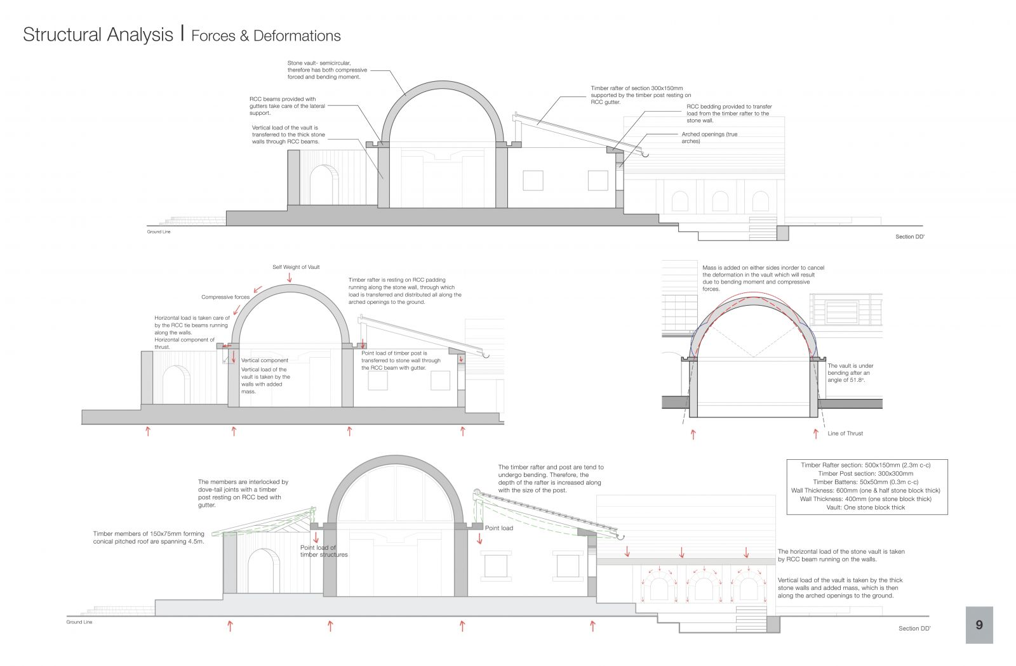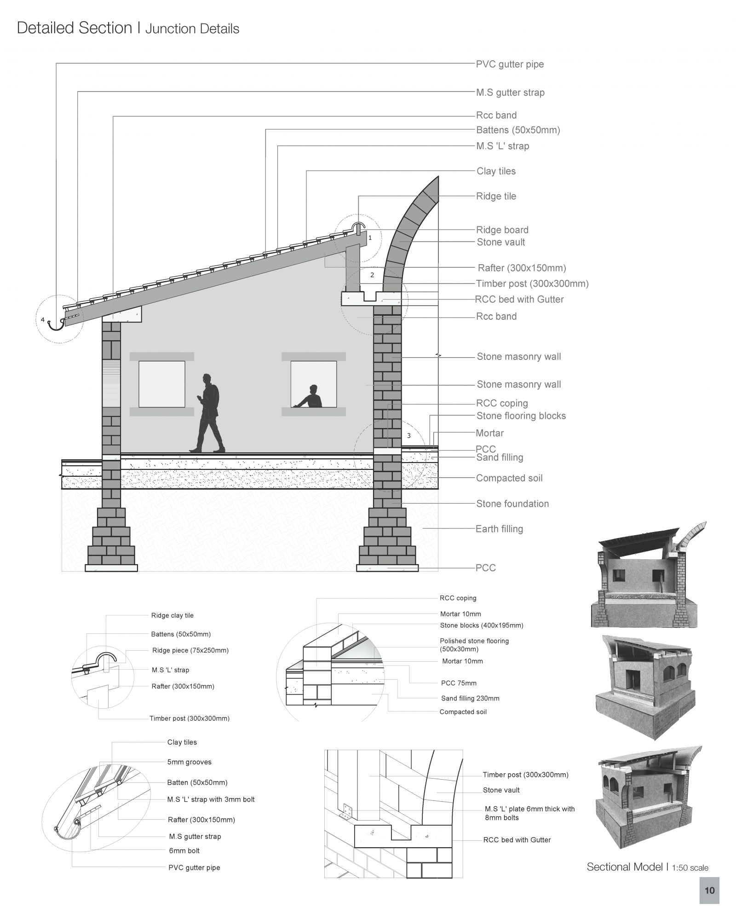Your browser is out-of-date!
For a richer surfing experience on our website, please update your browser. Update my browser now!
For a richer surfing experience on our website, please update your browser. Update my browser now!
The project comprises spaces for various activities like book displays, reading in groups/individuals, cooking & eating, performances, and organizing workshops. The design is the result of several explorations and iterative processes using a selection of materials: stone and timber, with the notion of supported and enabling spaces. After a detailed analysis of the structural system to understand the working of systems considering the span and materials, an outcome of an efficient system was obtained which also added to the space quality corresponding to the activities happening in every space.
