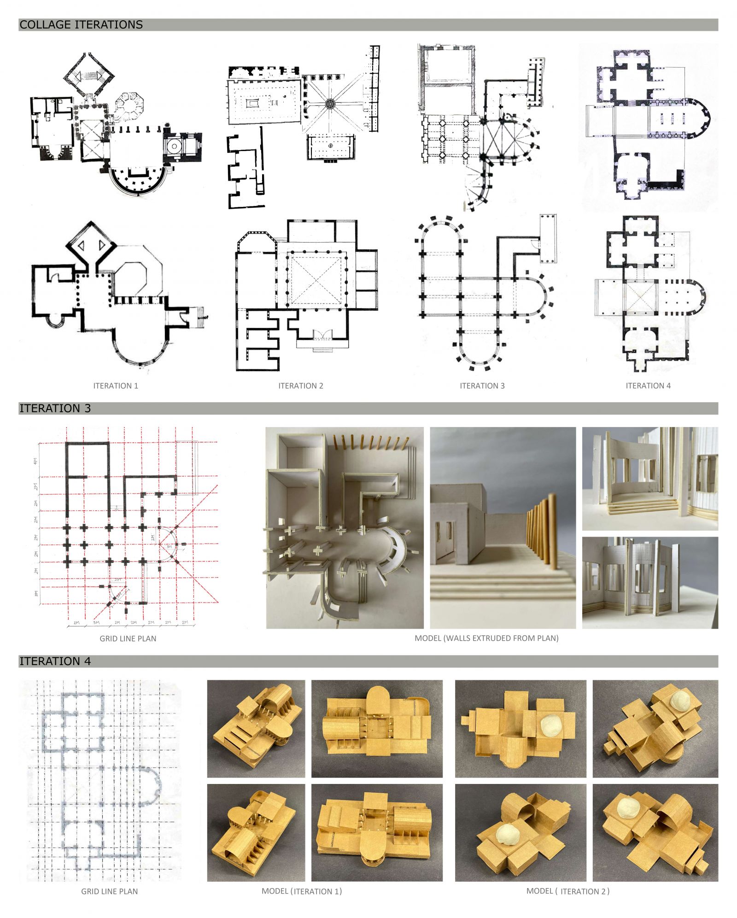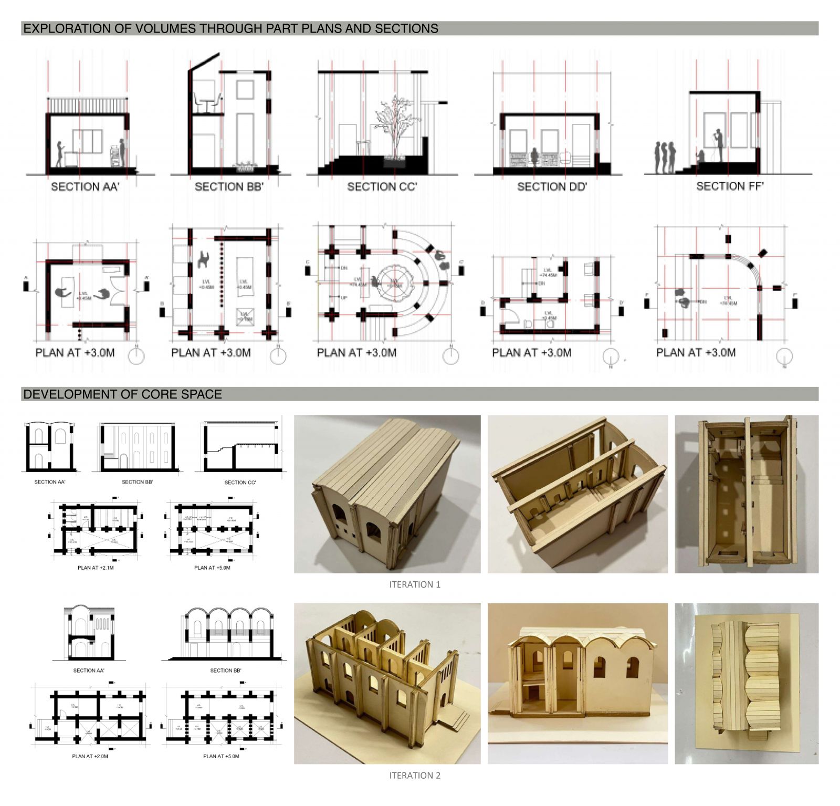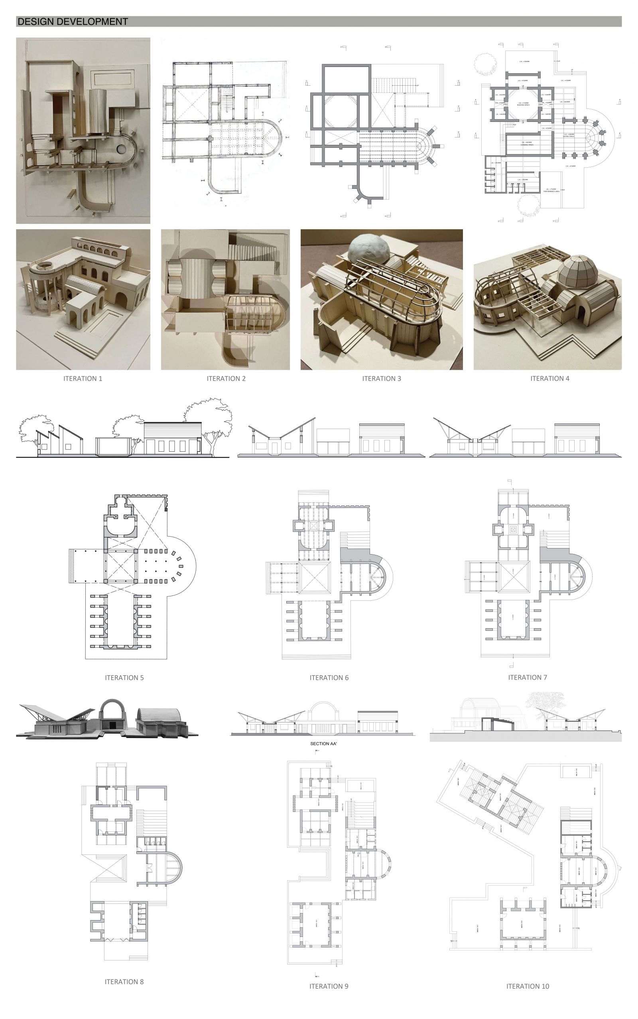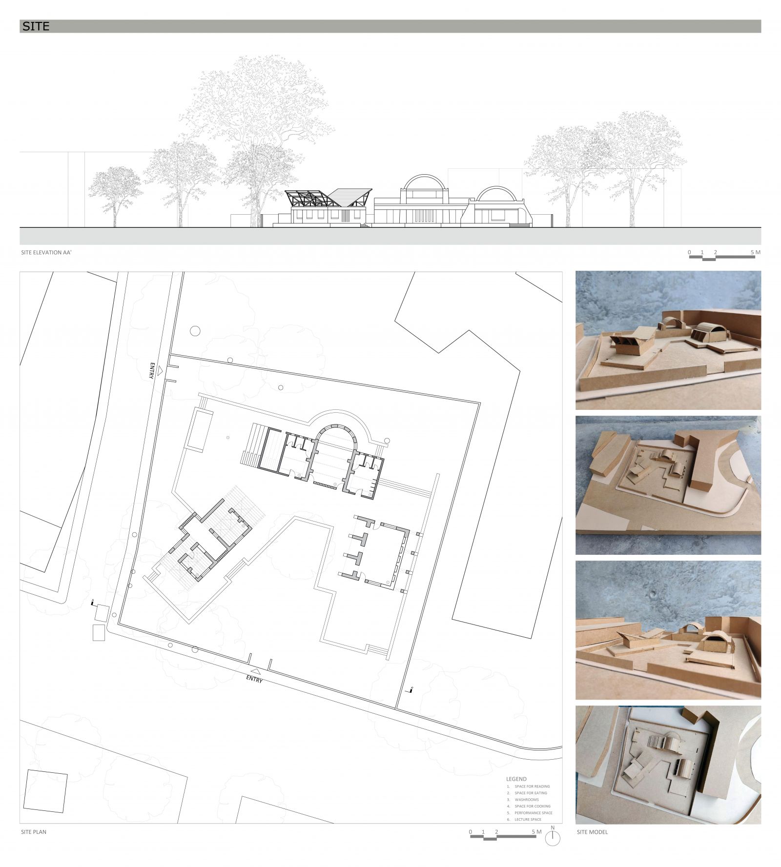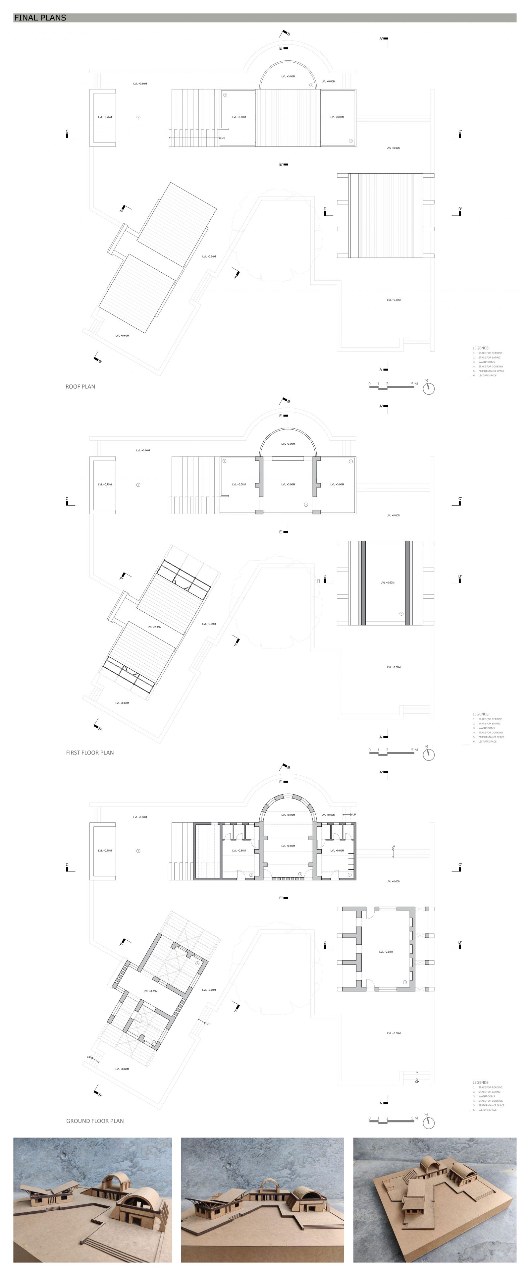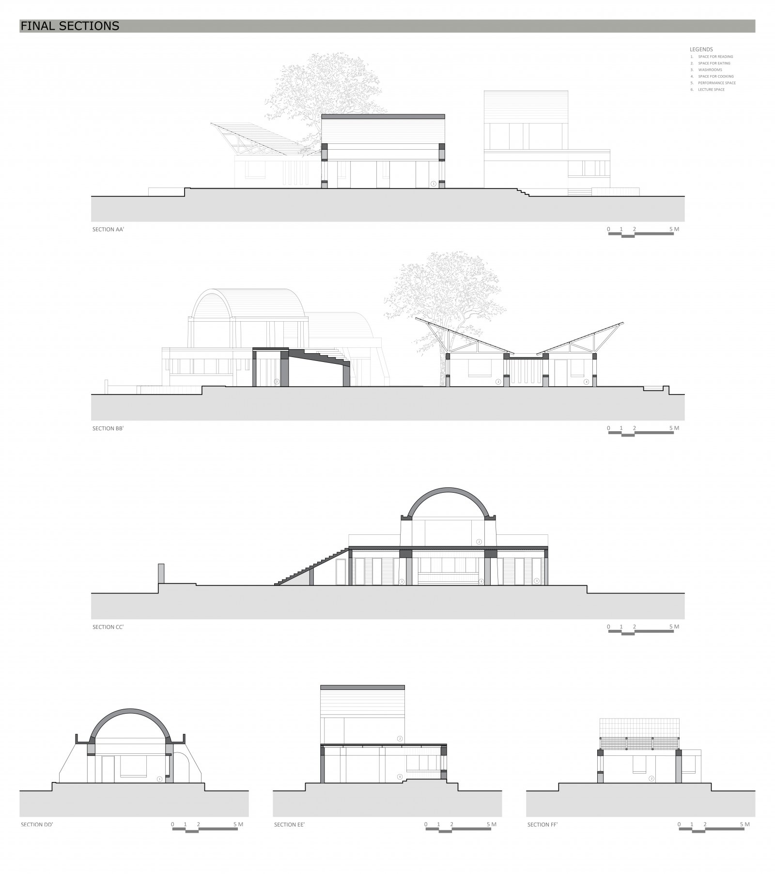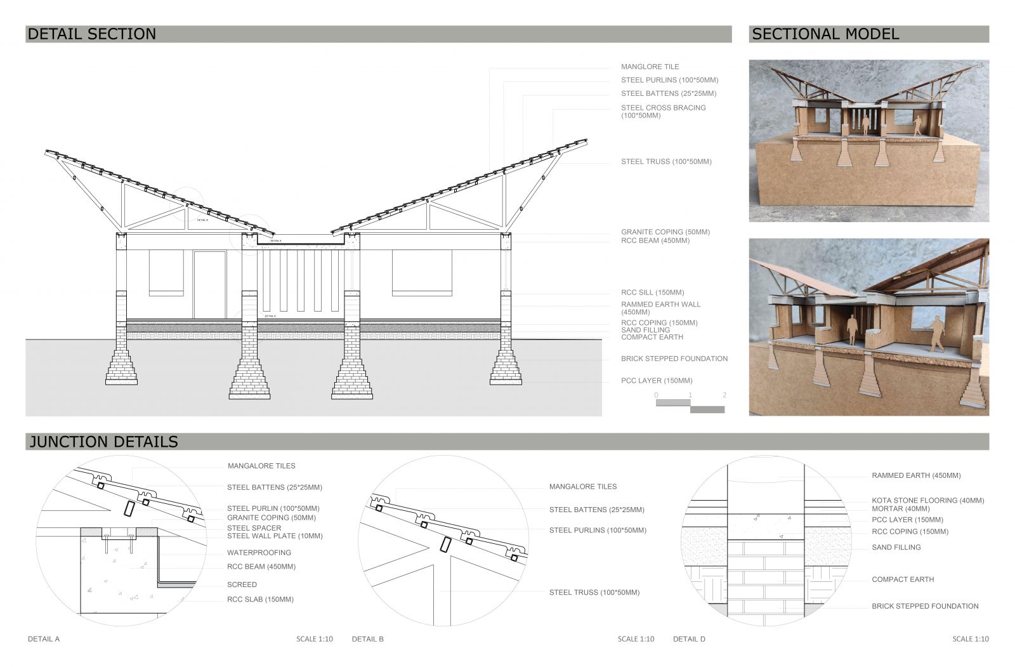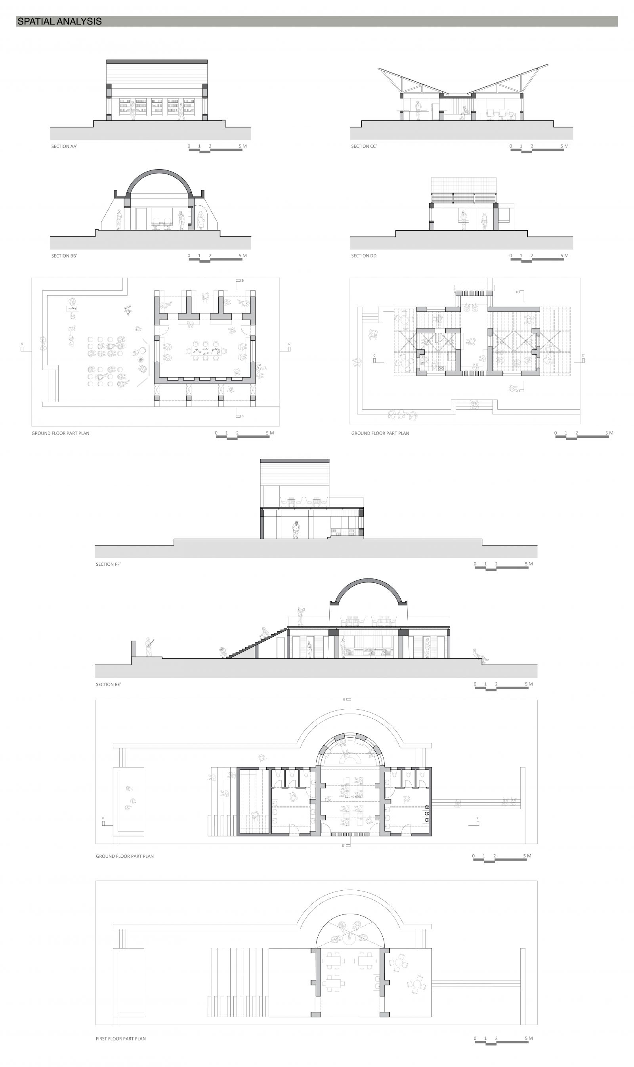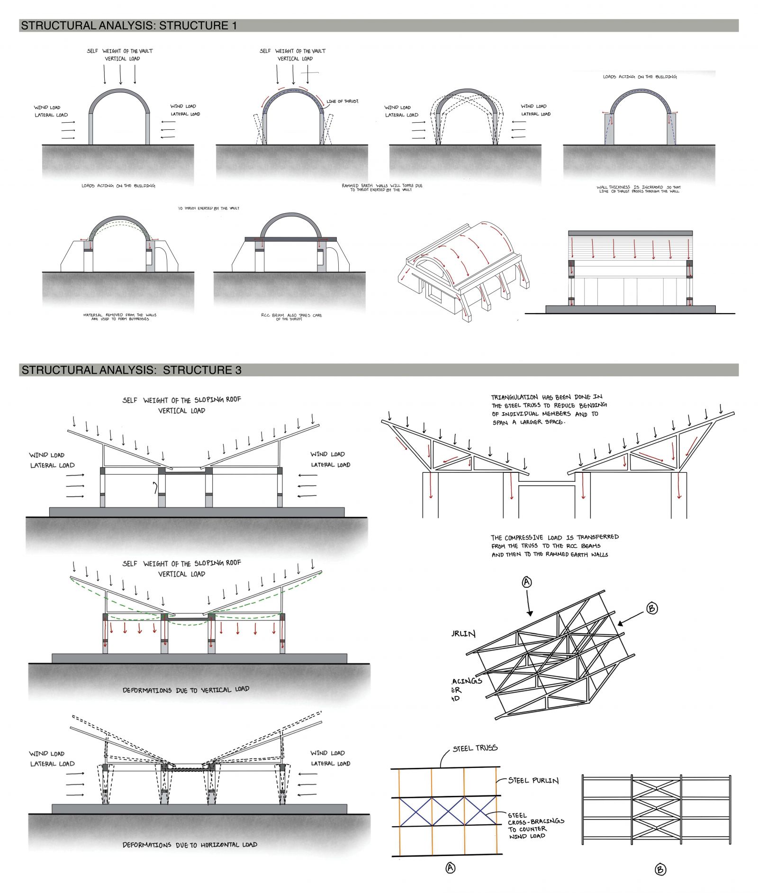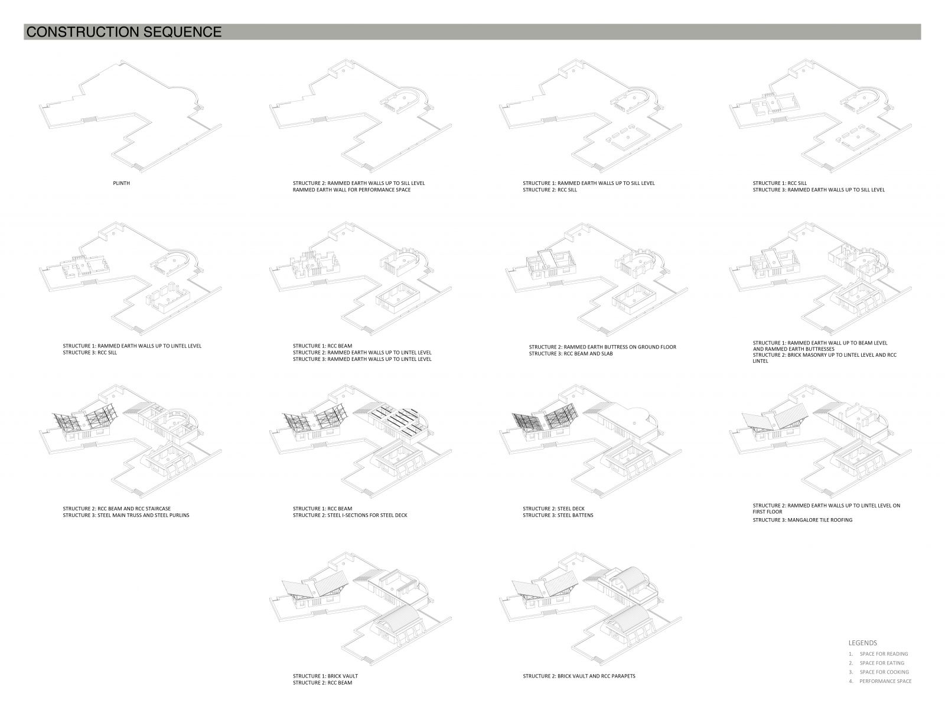Your browser is out-of-date!
For a richer surfing experience on our website, please update your browser. Update my browser now!
For a richer surfing experience on our website, please update your browser. Update my browser now!
The project comprises three buildings designed to attract art enthusiasts, which together house various spaces where visitors can enjoy activities such as reading, cooking, eating, performances, attending lectures, etc. Through several iterations, the concept of supported and supporting spaces was explored and buildings were developed using rammed earth, steel, and brick as materials. By analysing the different structural systems in detail, an efficient system was developed which enhanced the quality of various spaces within.
