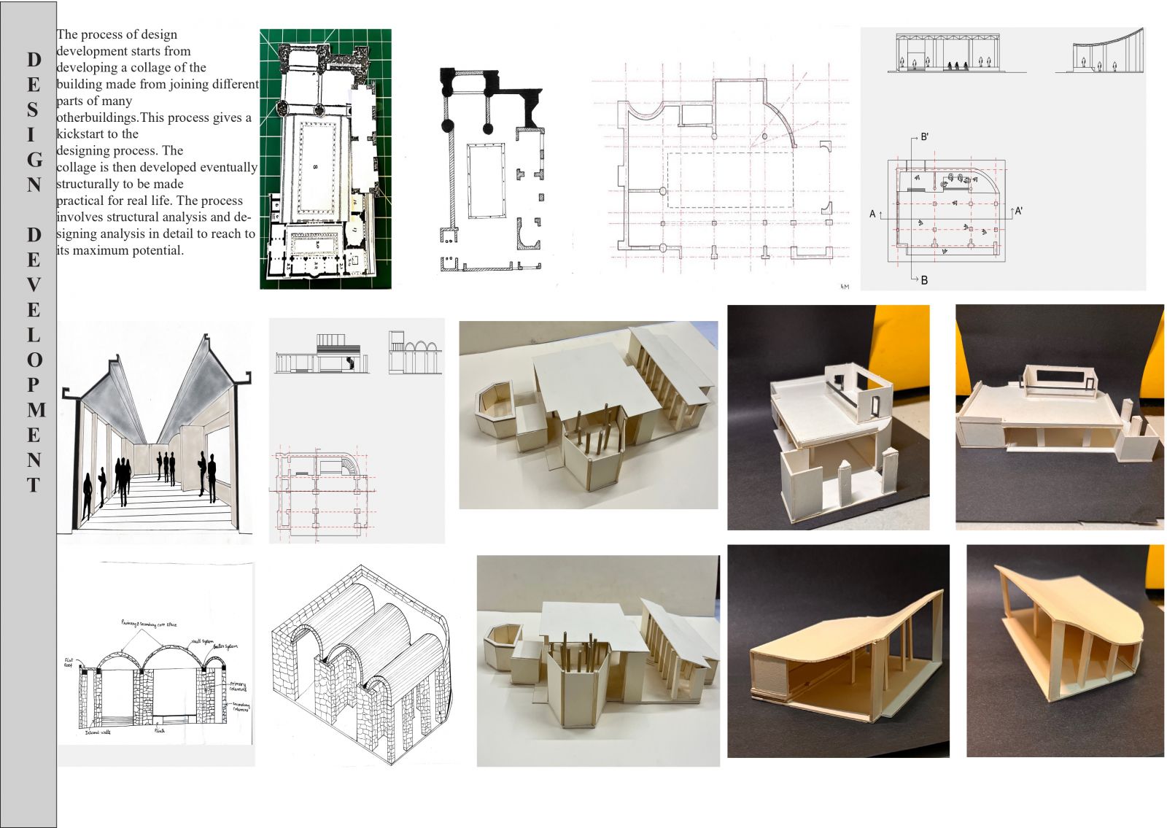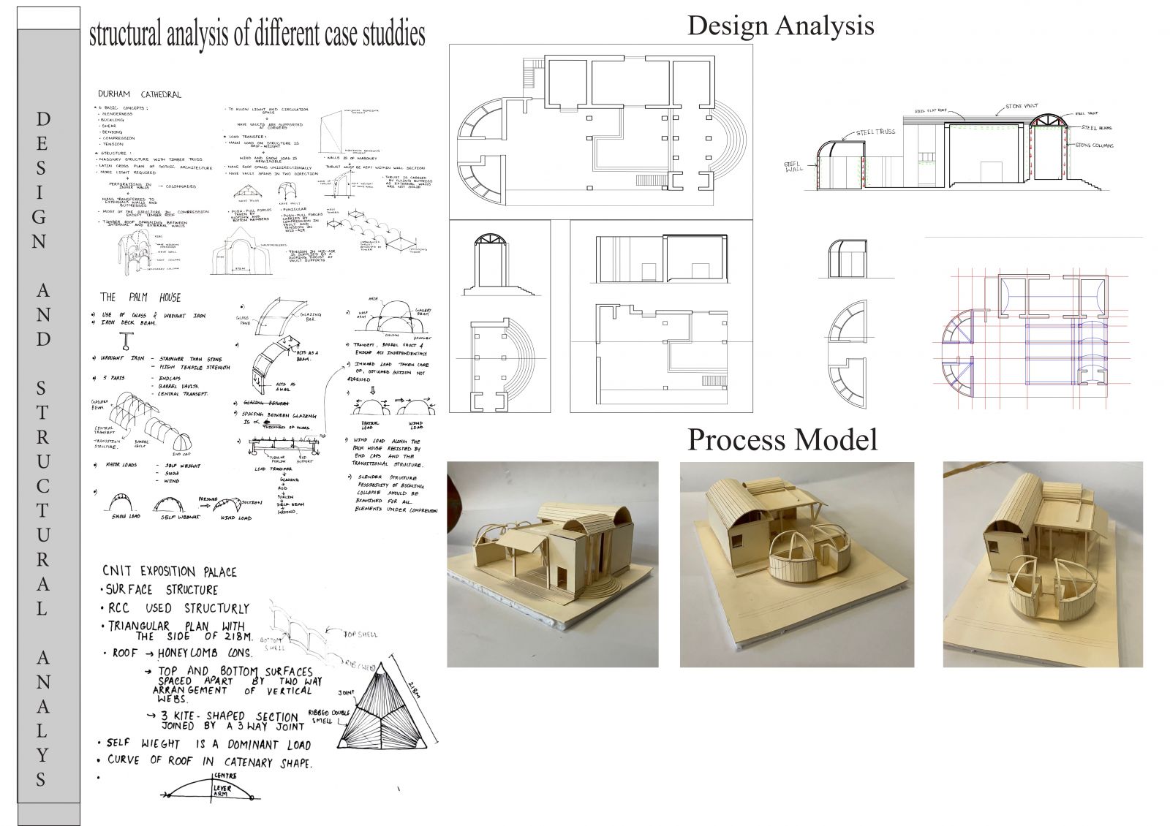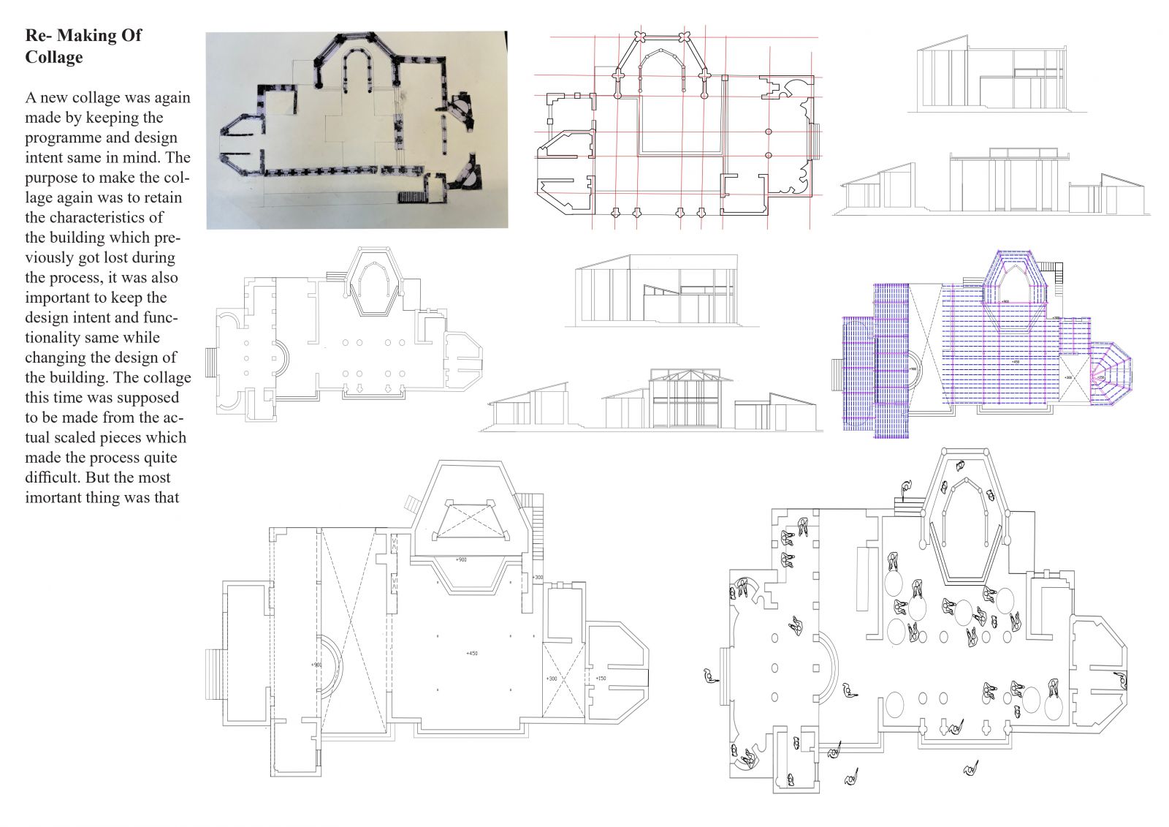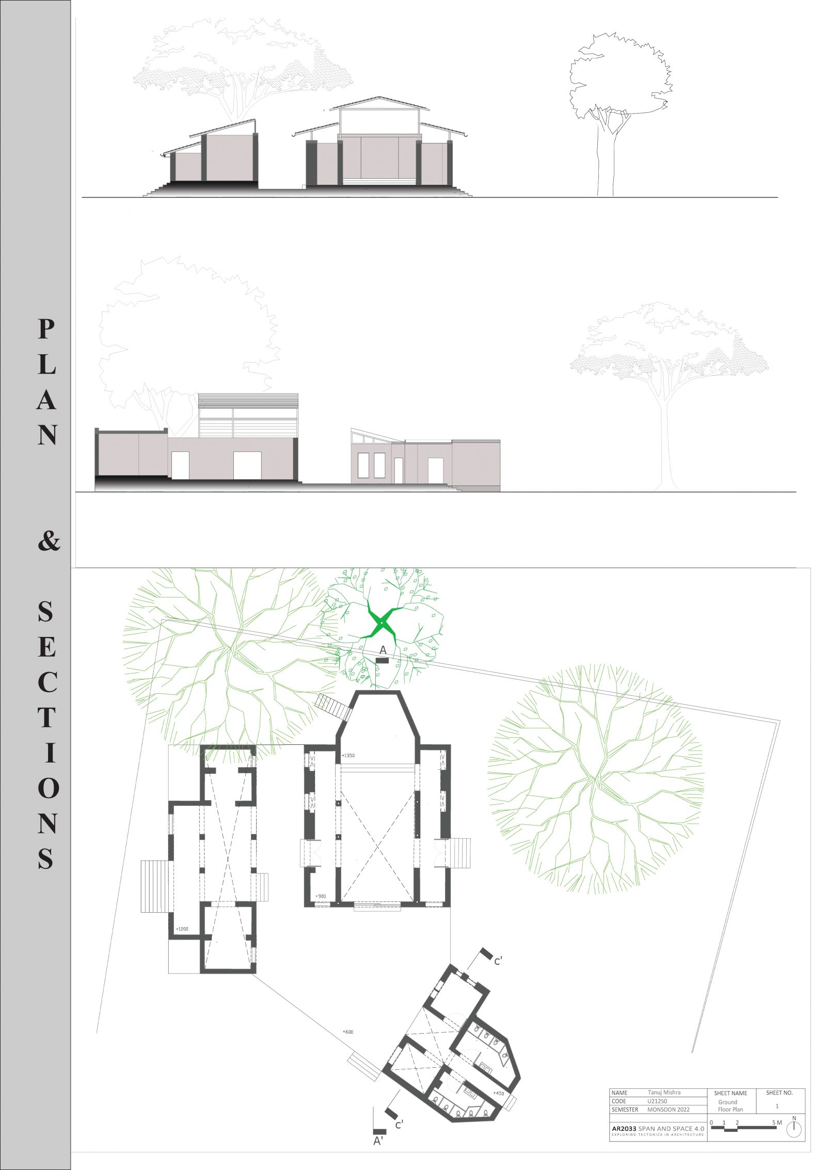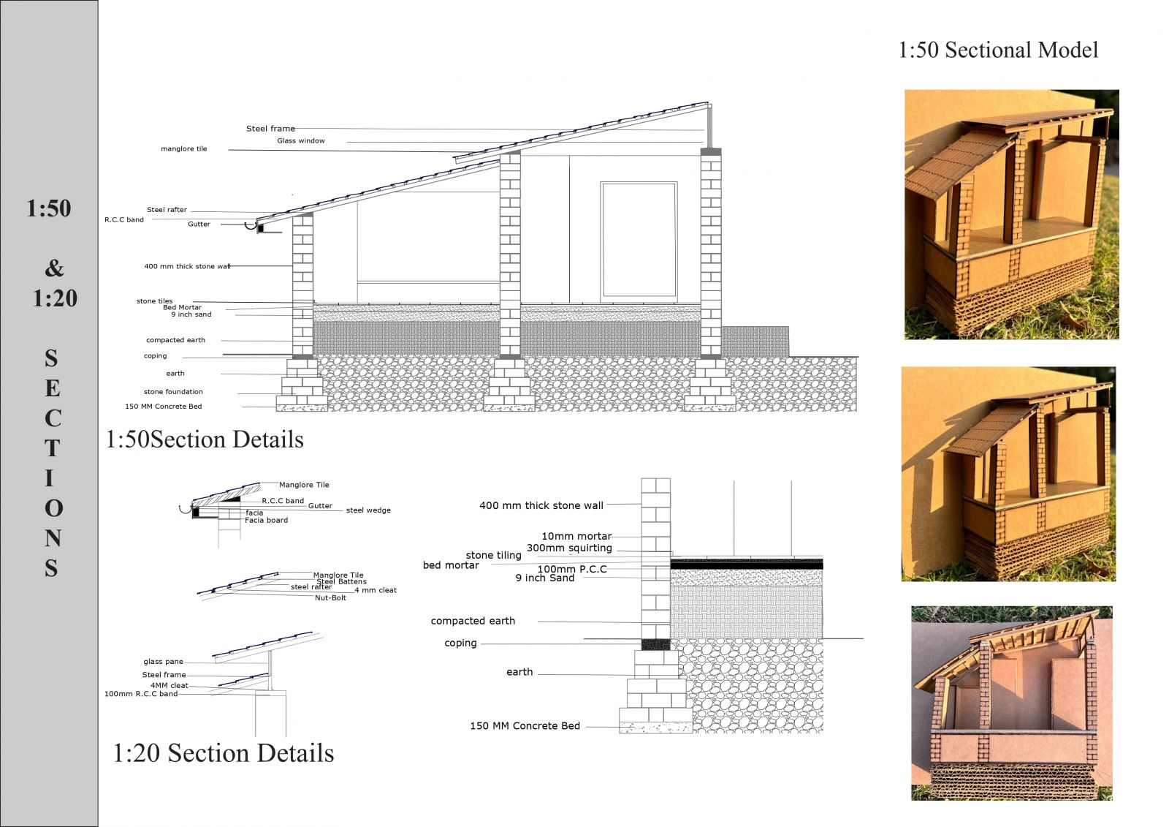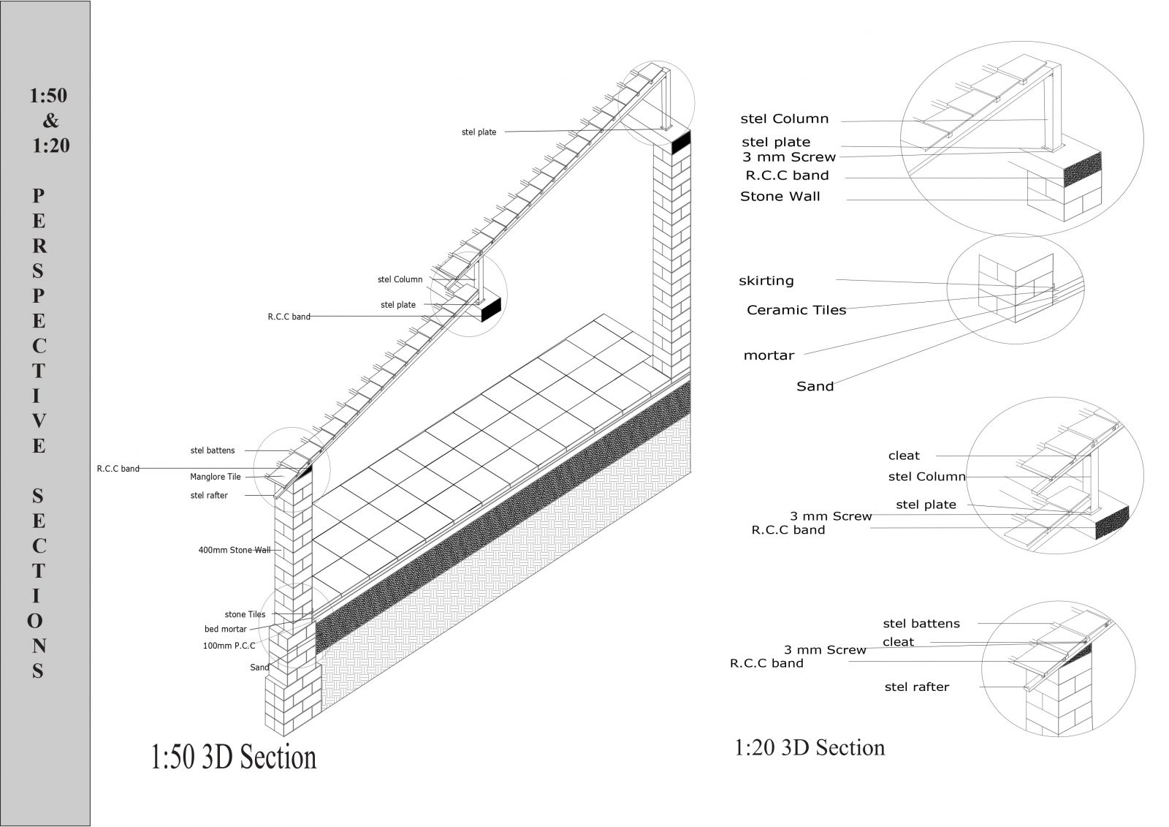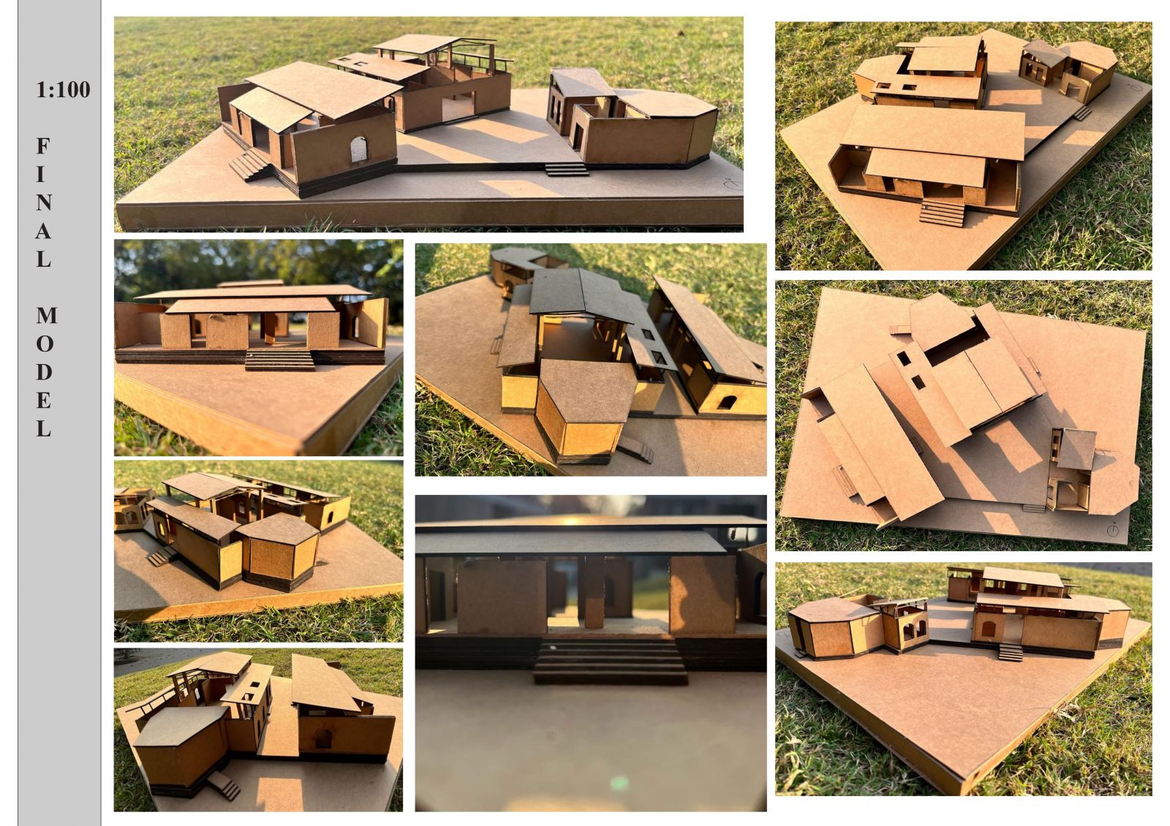Your browser is out-of-date!
For a richer surfing experience on our website, please update your browser. Update my browser now!
For a richer surfing experience on our website, please update your browser. Update my browser now!
The program was to design an interaction space for artesian's having a cooking space, reading space and a cafeteria. The project had three parts primary, secondary and tertiary spaces. All these spaces had different materials: majorly stone, steel and R.C.C. The design is made in such a way that the users don't feel conjested. The building is designed in open concept in order to have a clear circulation space and also to give the users feeling of outside while staying inside the structure.
