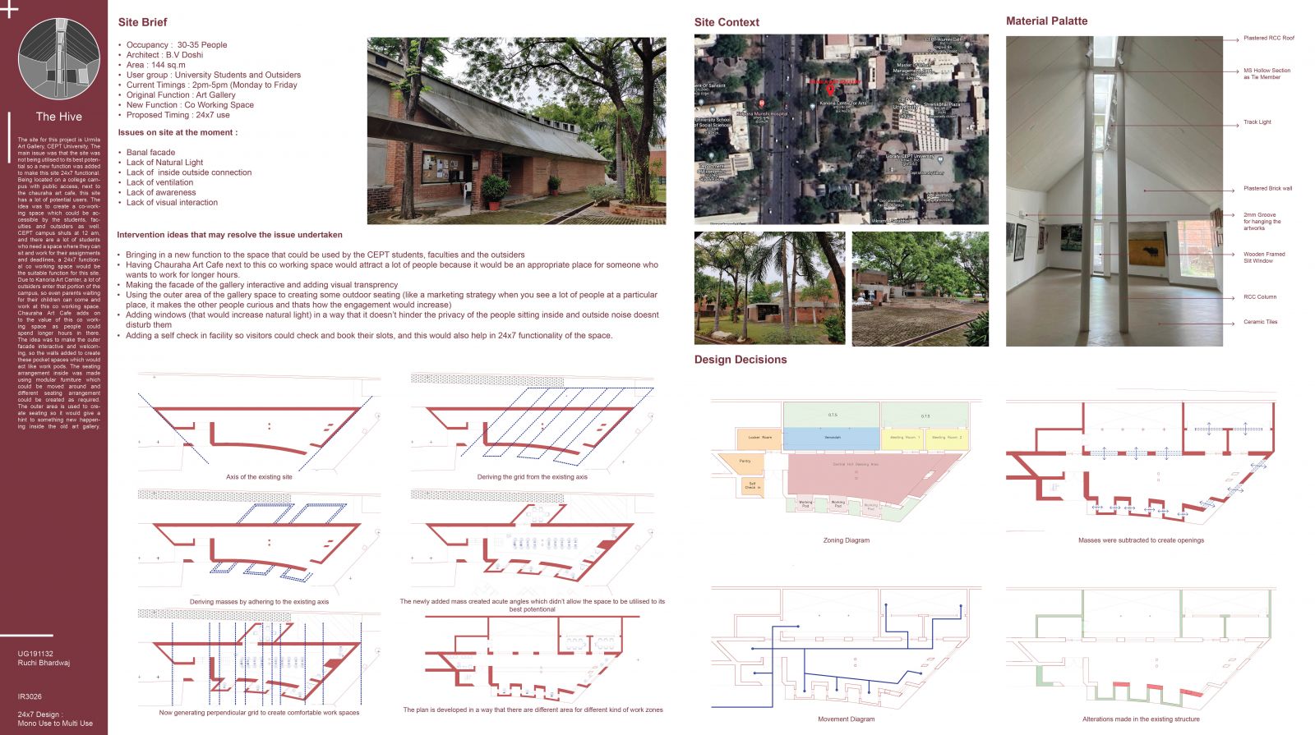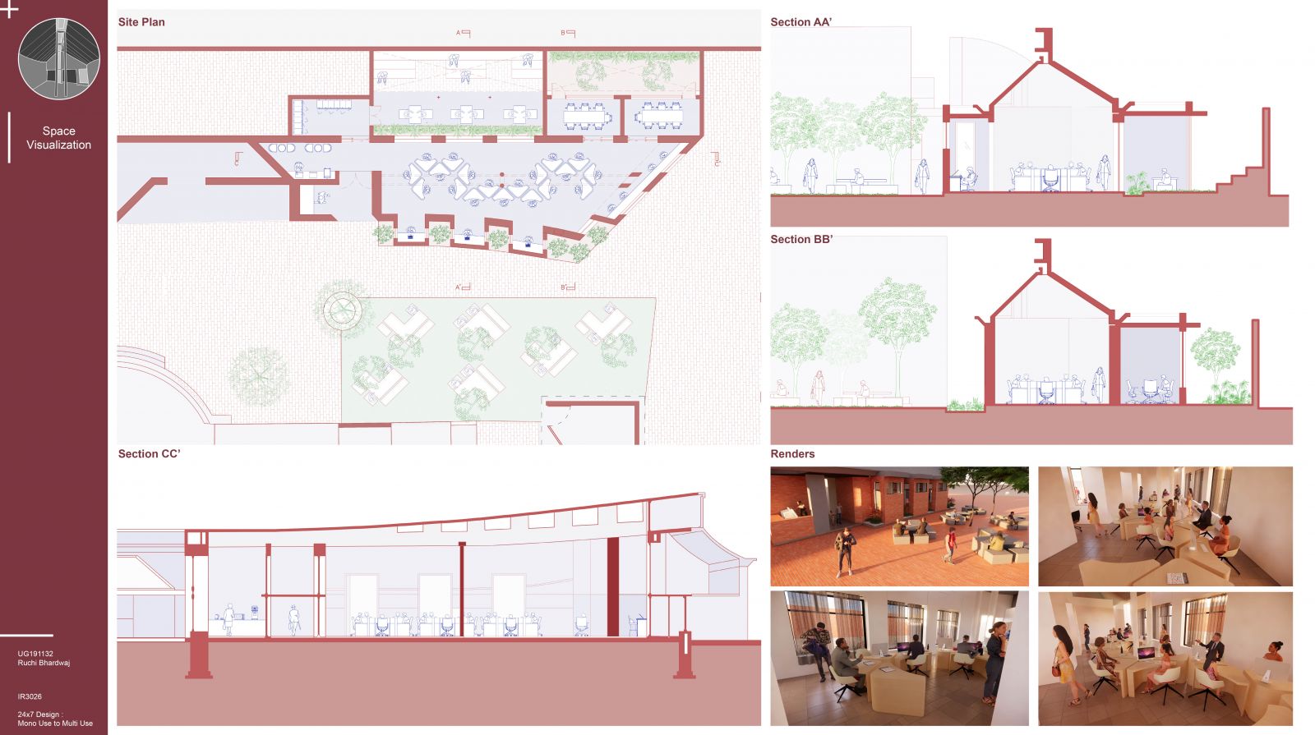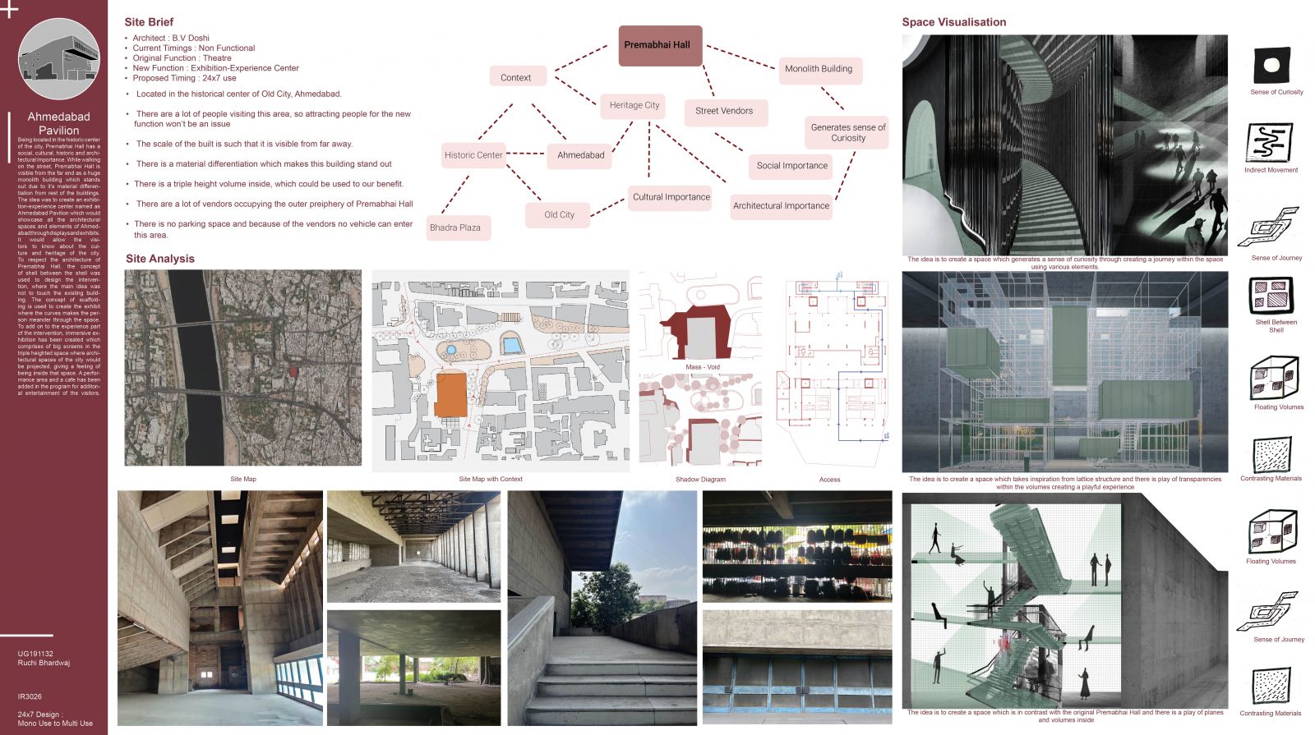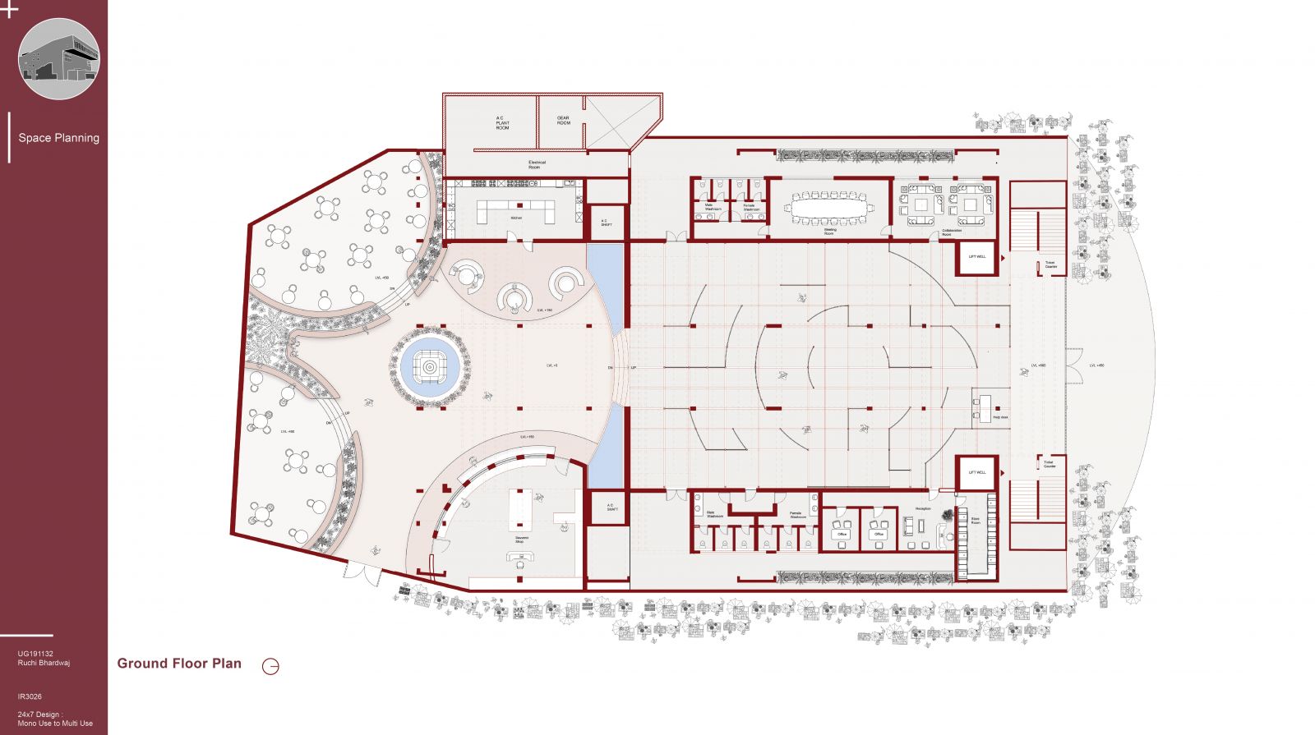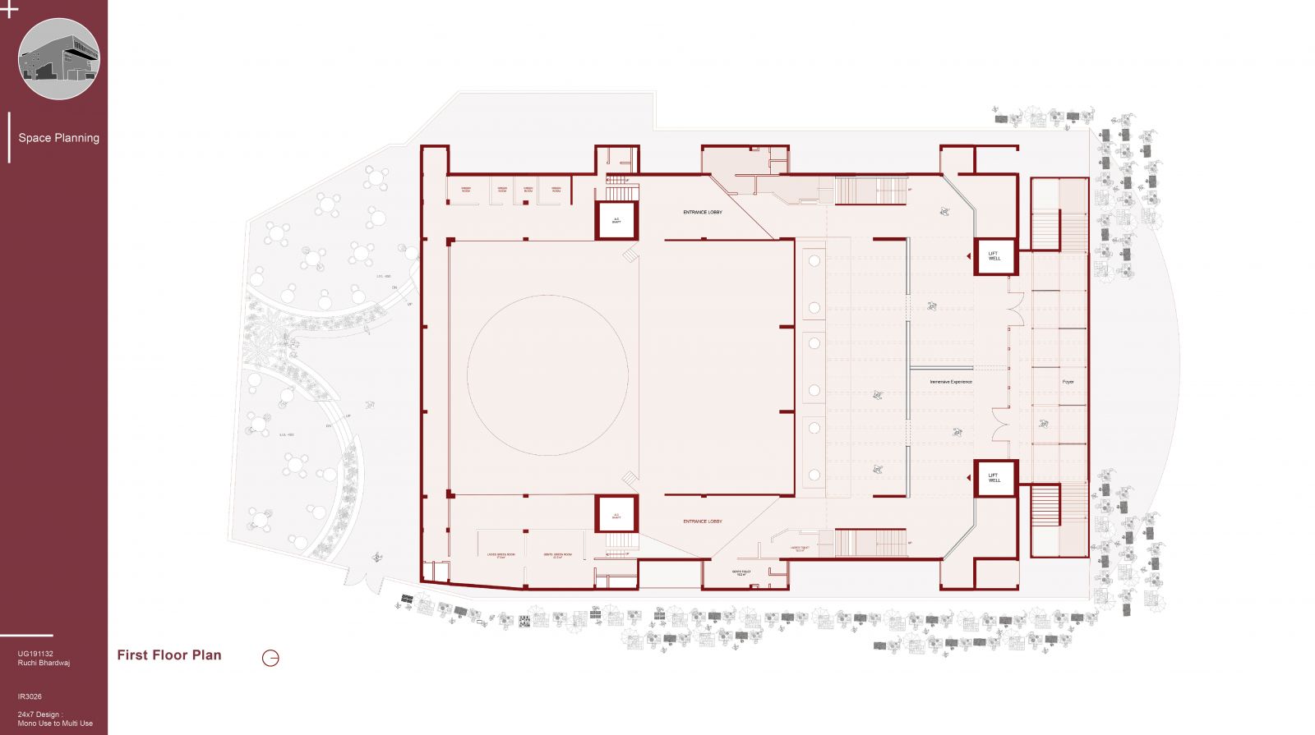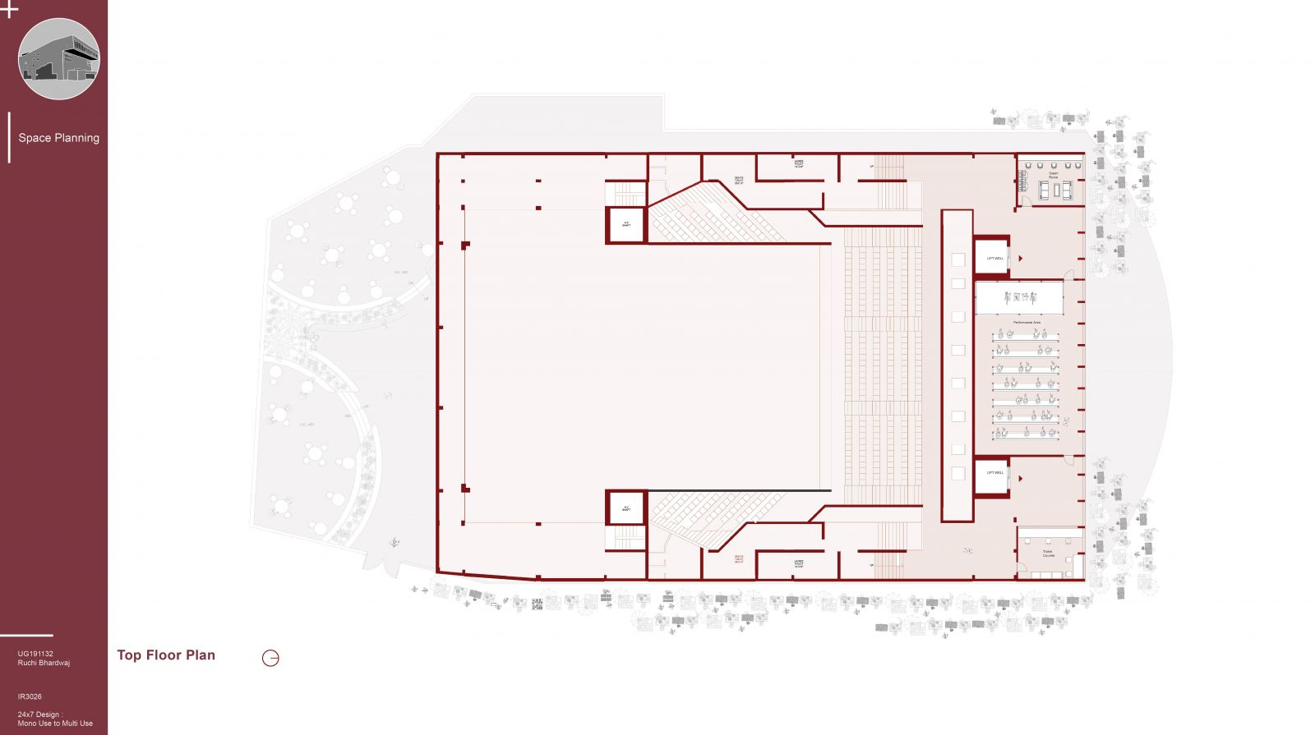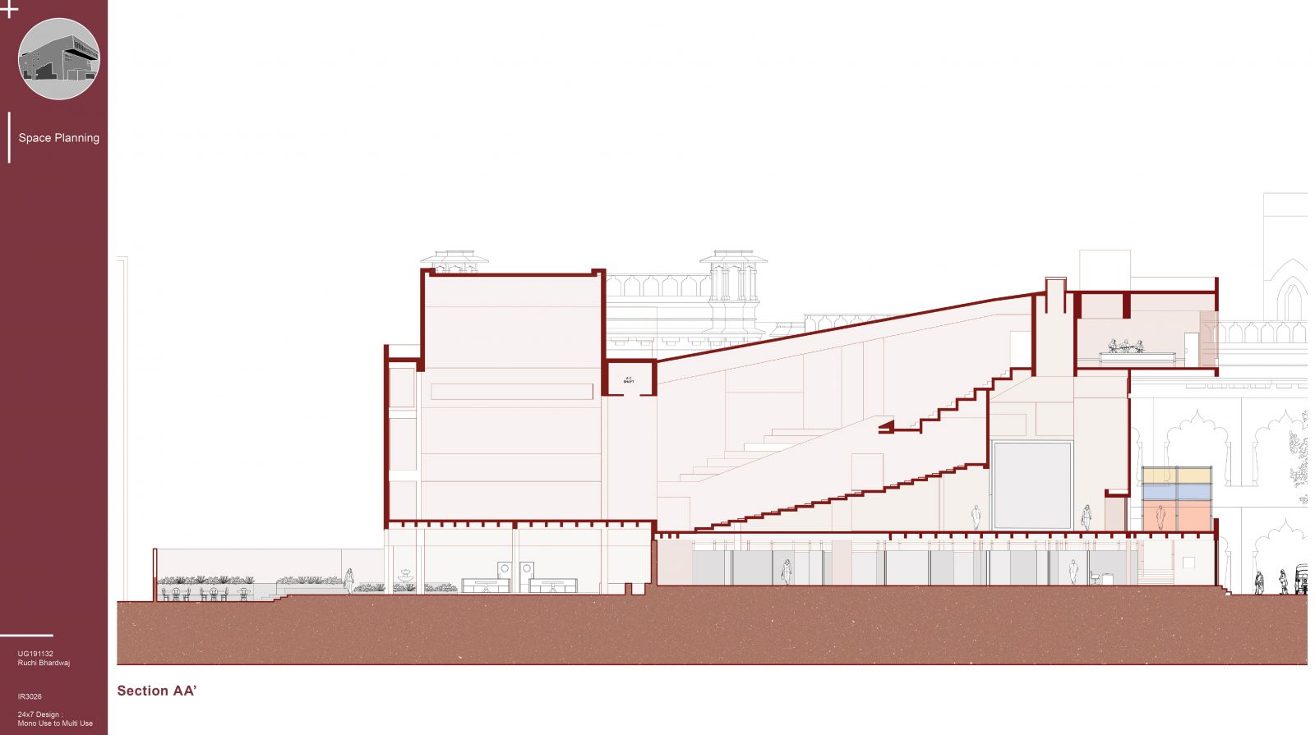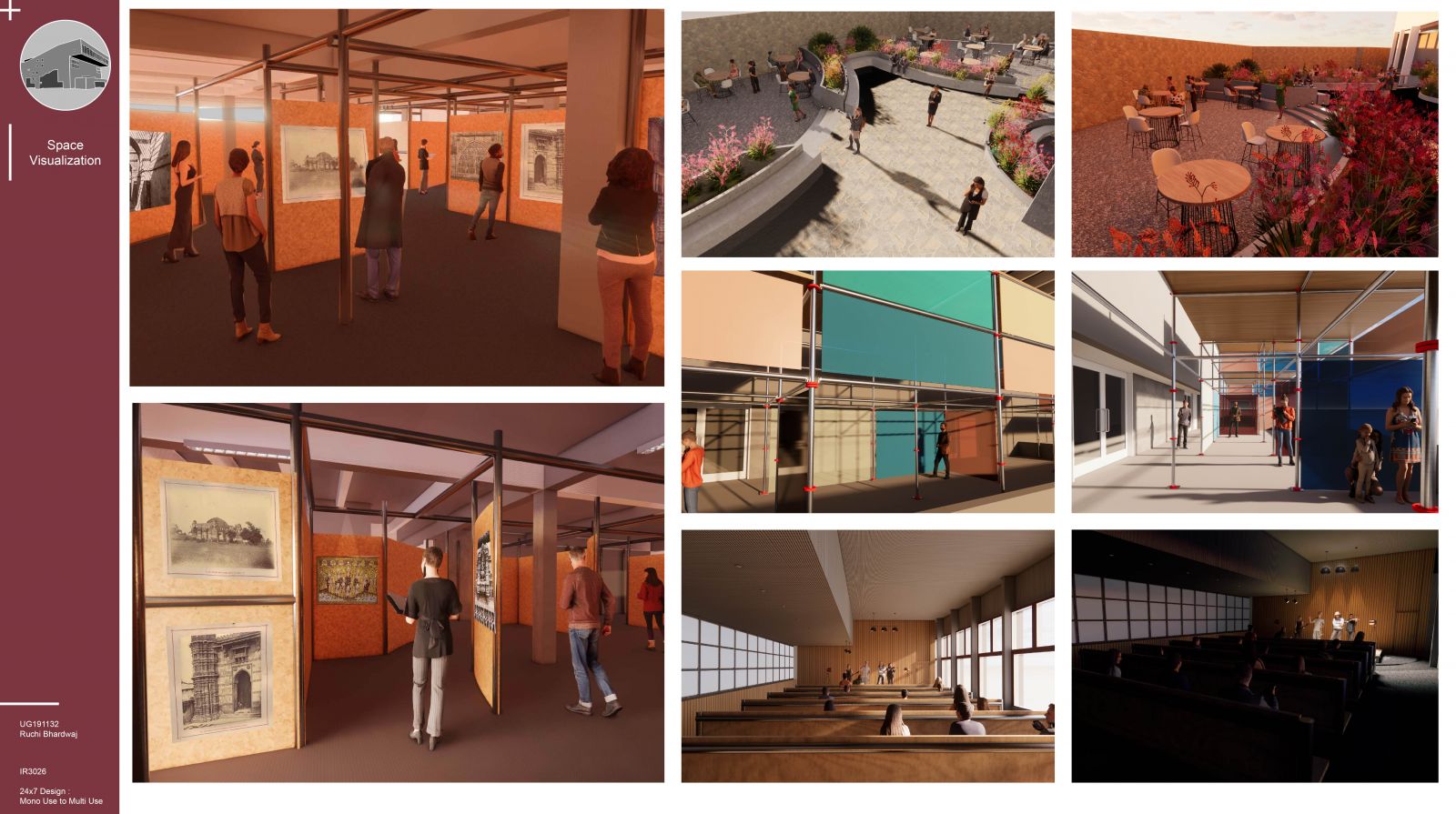Your browser is out-of-date!
For a richer surfing experience on our website, please update your browser. Update my browser now!
For a richer surfing experience on our website, please update your browser. Update my browser now!
Being located in the historic center of the city, Premabhai Hall has a social, cultural, historic and architectural importance. While walking on the street, Premabhai Hall is visible from the far end as a huge monolith building which stands out due to it’s material differentiation from rest of the buildings. The idea was to create an exhibition-experience center named as Ahmedabad Pavilion which would showcase all the architectural spaces and elements of Ahmedabad through displays and exhibits. It would allow the visitors to know about the culture and heritage of the city. To respect the architecture of Premabhai Hall, the concept of shell between the shell was used to design the intervention, where the main idea was not to touch the existing building. The concept of scaffolding is used to create the exhibit where the curves makes the person meander through the space. To add on to the experience part of the intervention, immersive exhibition has been created which comprises of big screens in the triple heighted space where architectural spaces of the city would be projected, giving a feeling of being inside that space. A performance area and a cafeteria has been added in the program for additional entertainment of the visitors.
View Additional Work