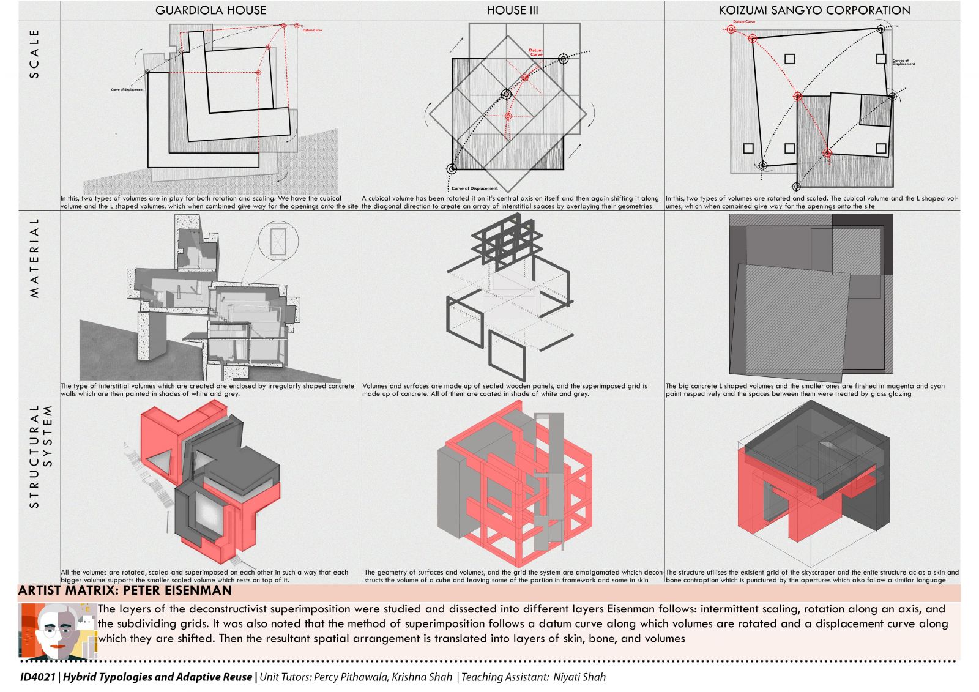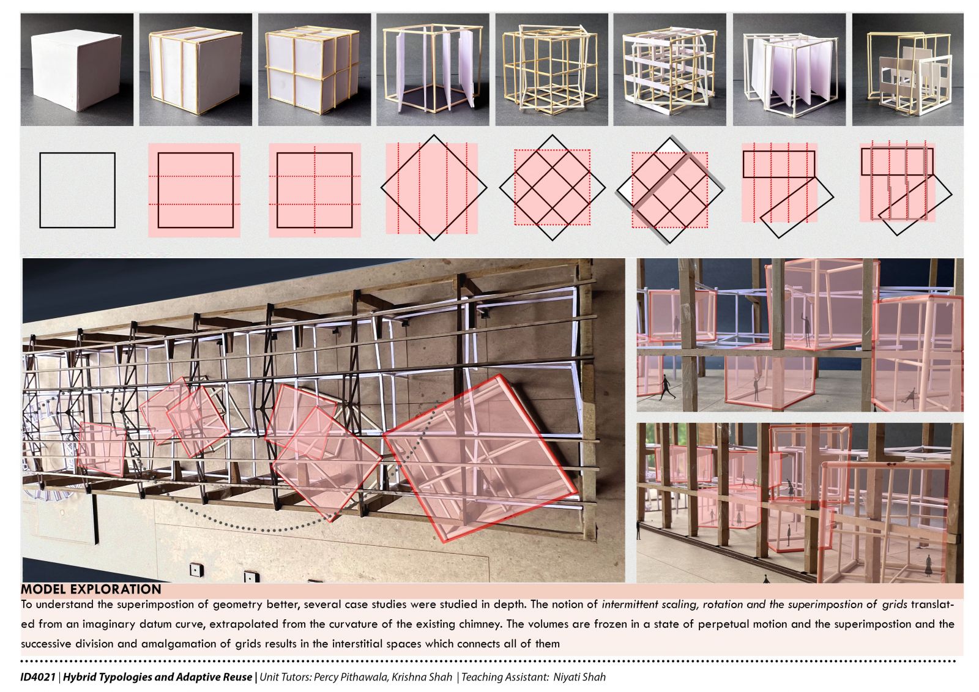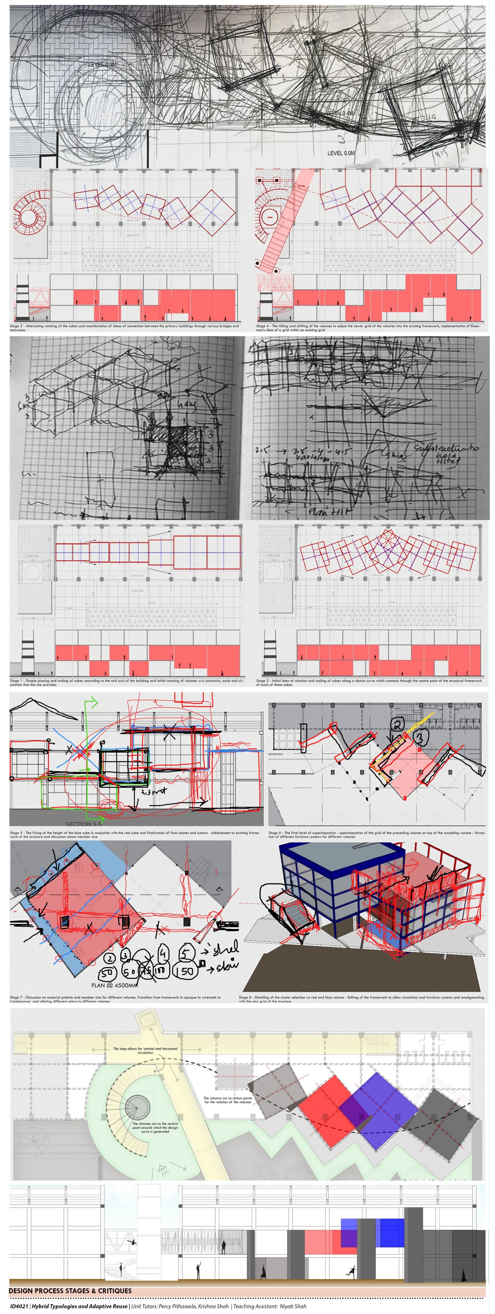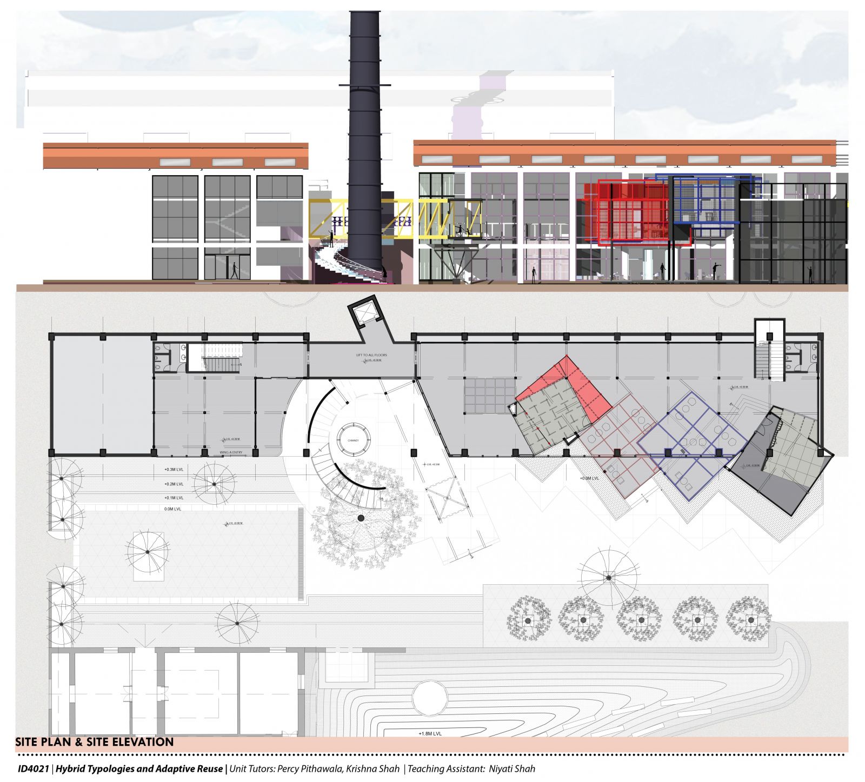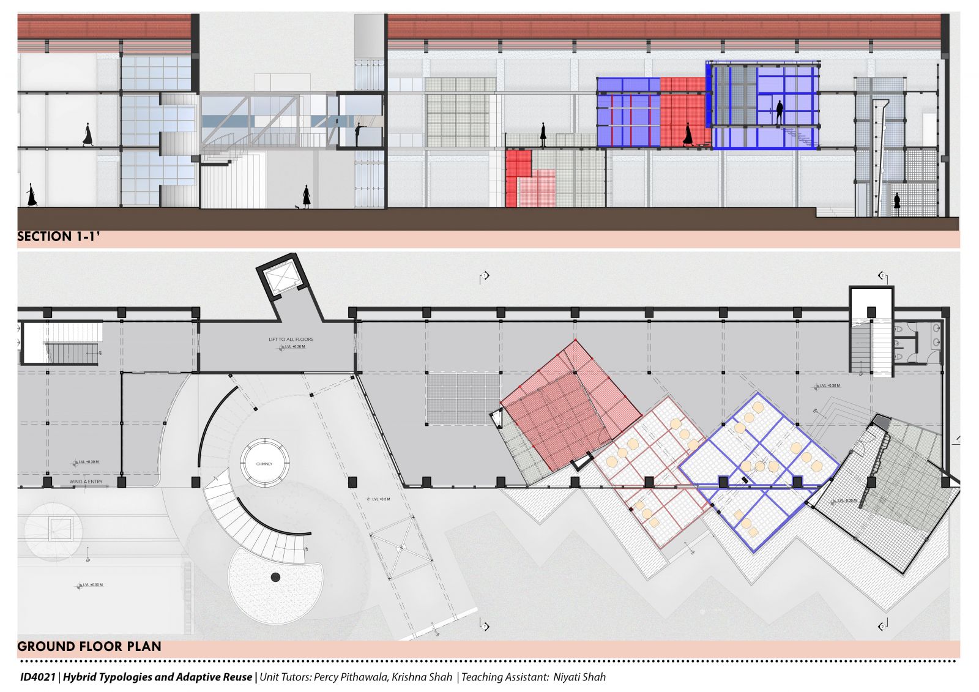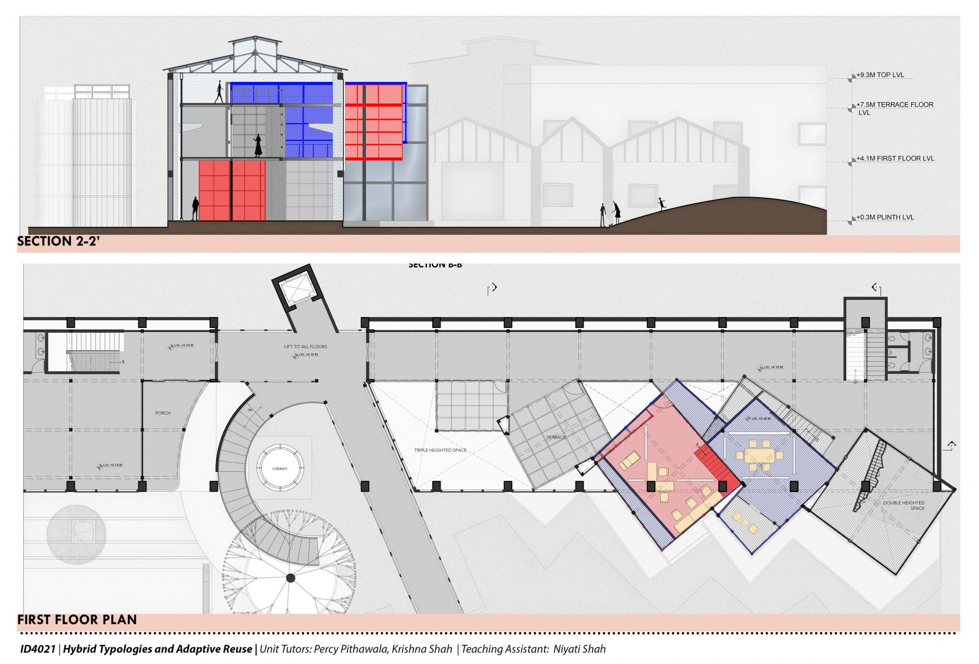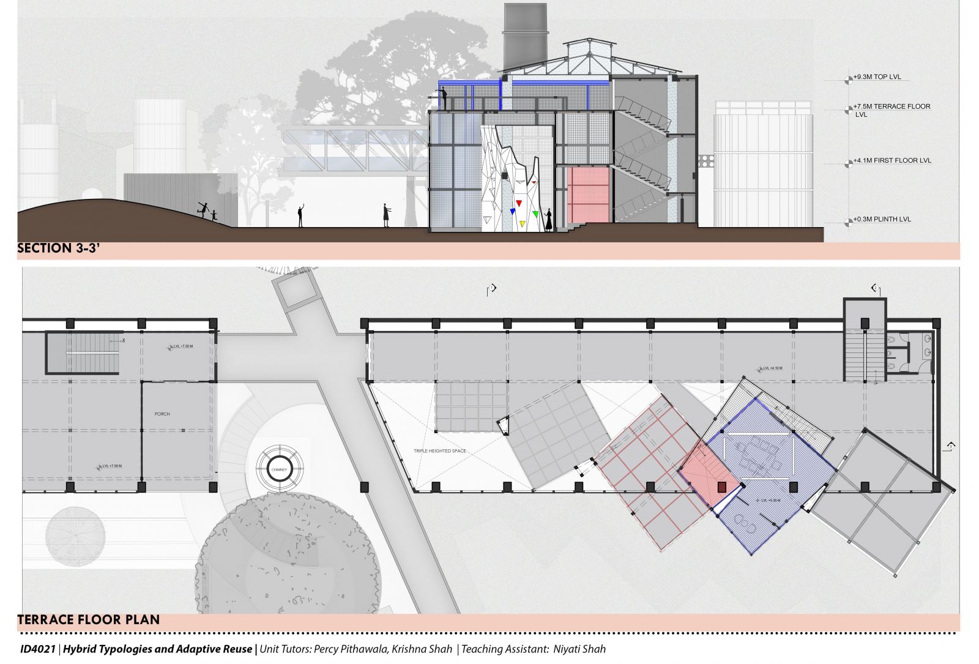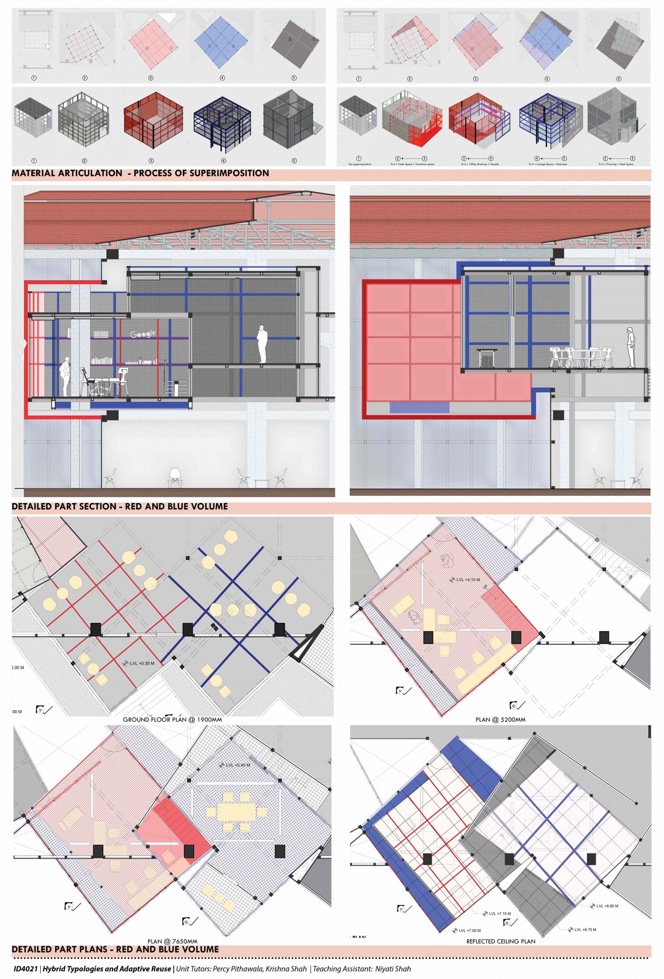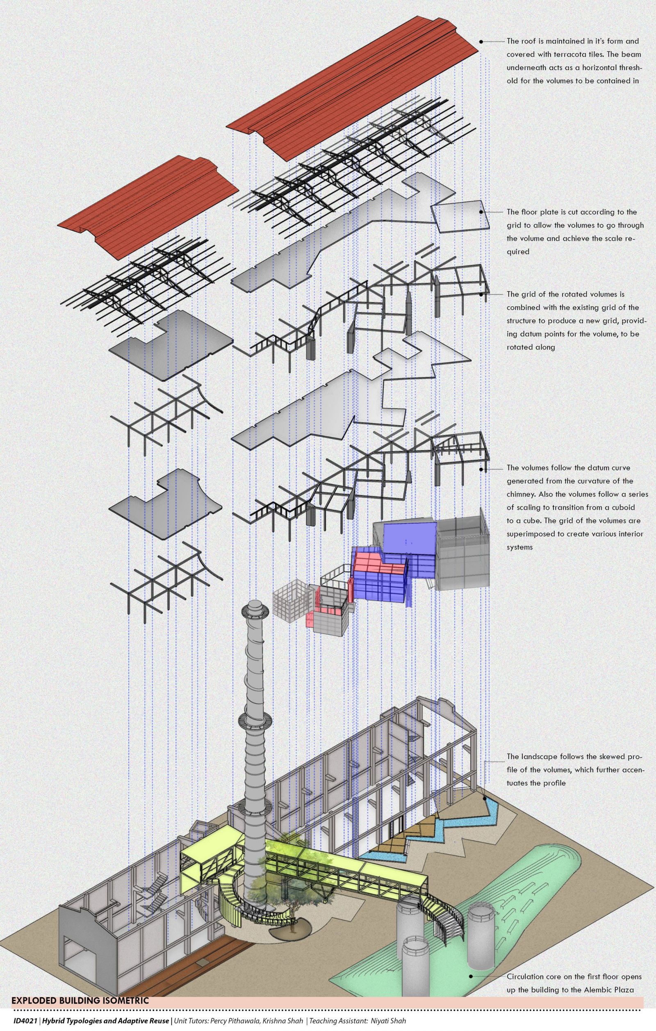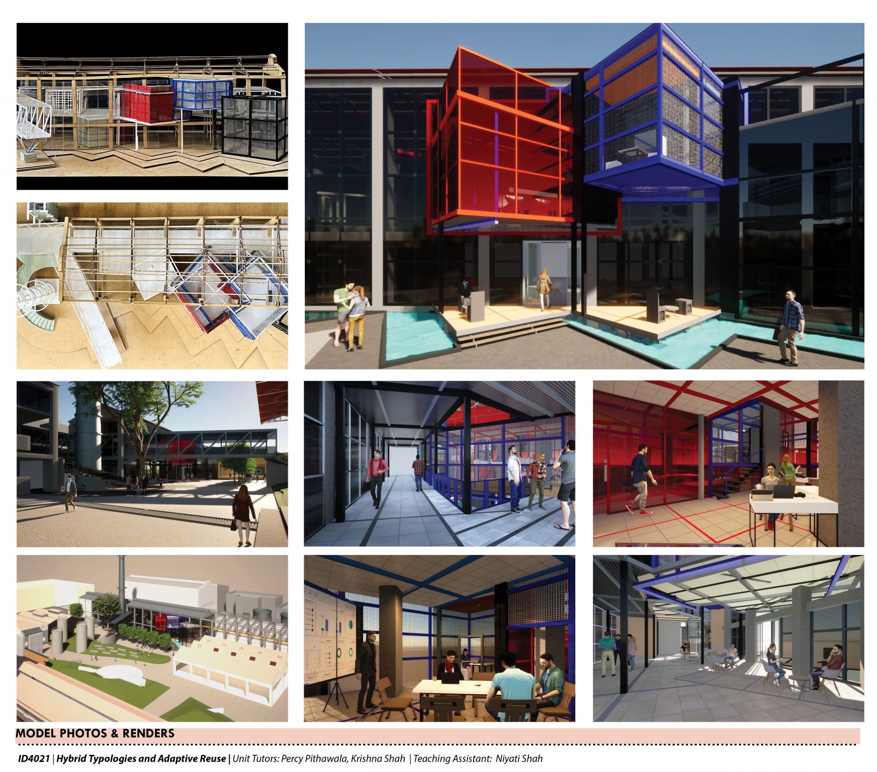Your browser is out-of-date!
For a richer surfing experience on our website, please update your browser. Update my browser now!
For a richer surfing experience on our website, please update your browser. Update my browser now!
The core idea behind this project was to extrapolate the design techniques of the artist, Peter Eisenman, and apply them to the Alembic Site for Google Office. It is a journey of volumes that are held gravitationally by the site chimney. The interiors that follow arise from the superimposition of these volumes. The superimposition also follows through by following Eisenman's principle of superimposing the grid on grids. These volumes transverse across the shell laterally and transition through various levels of transparency. The spaces that arise provide a playful meld of work and play and develop new aesthetics for the site
