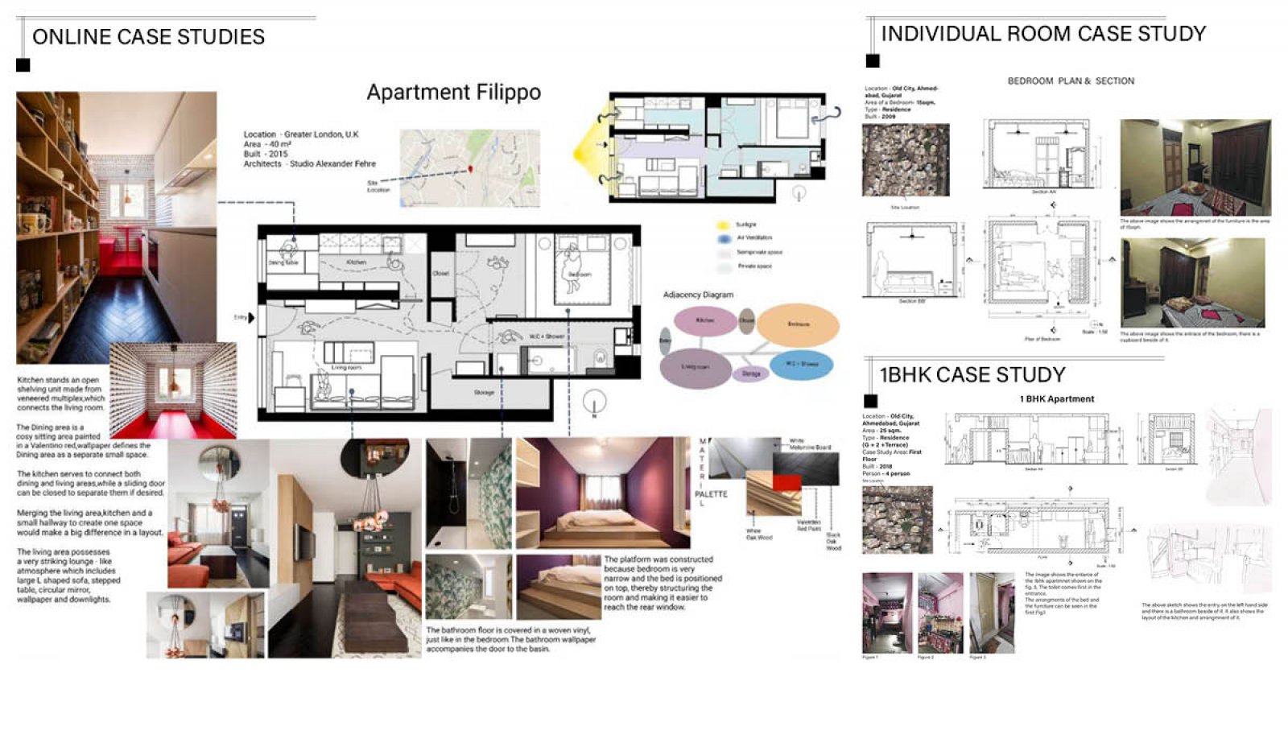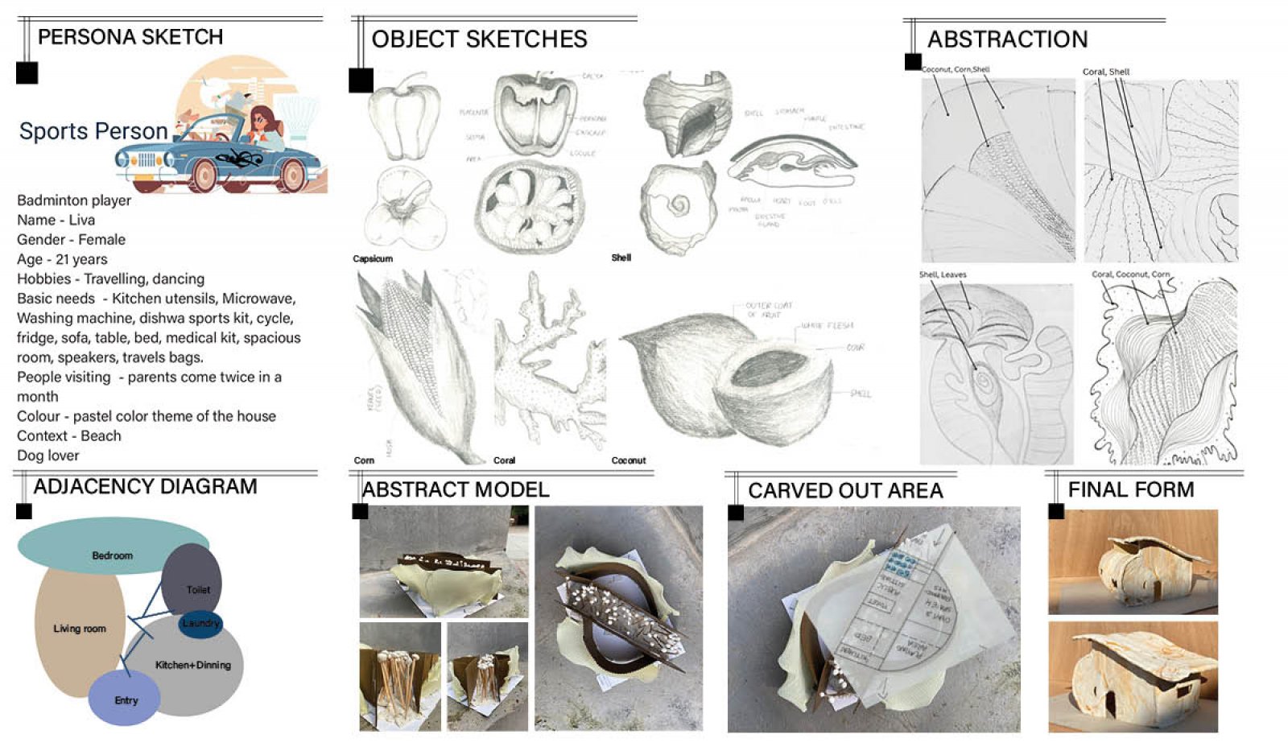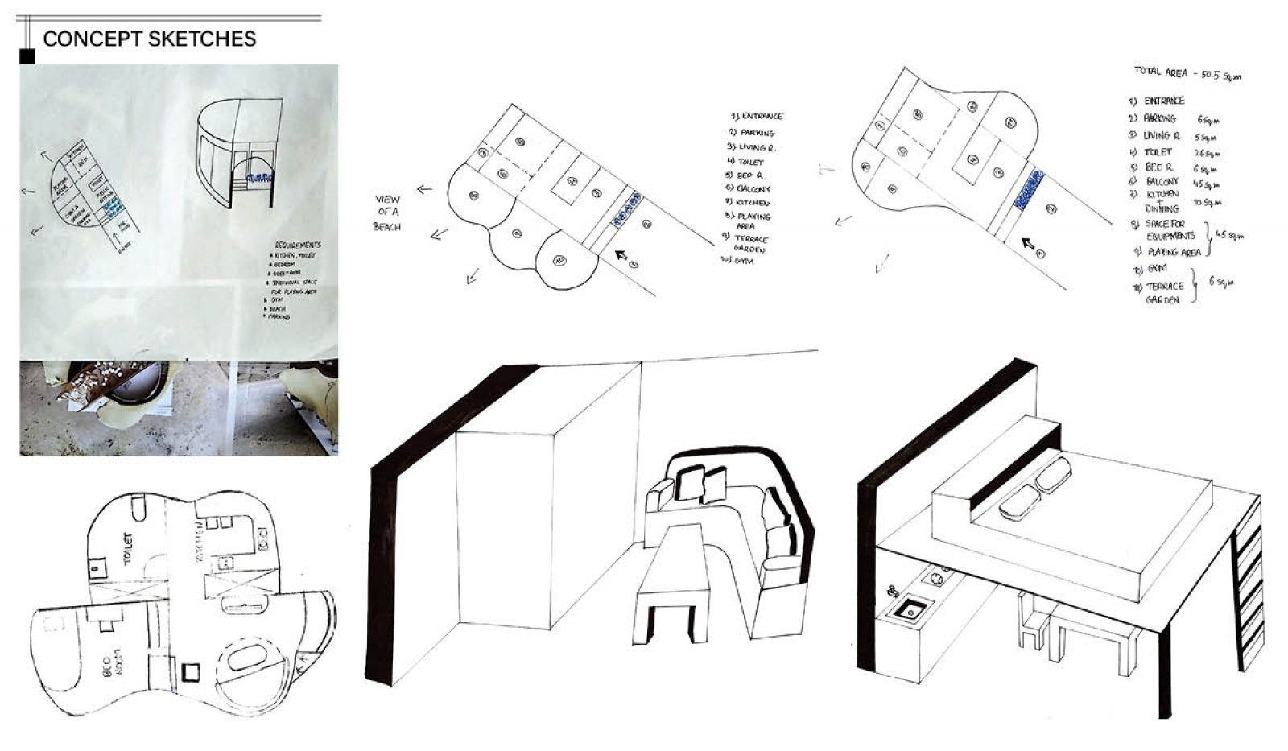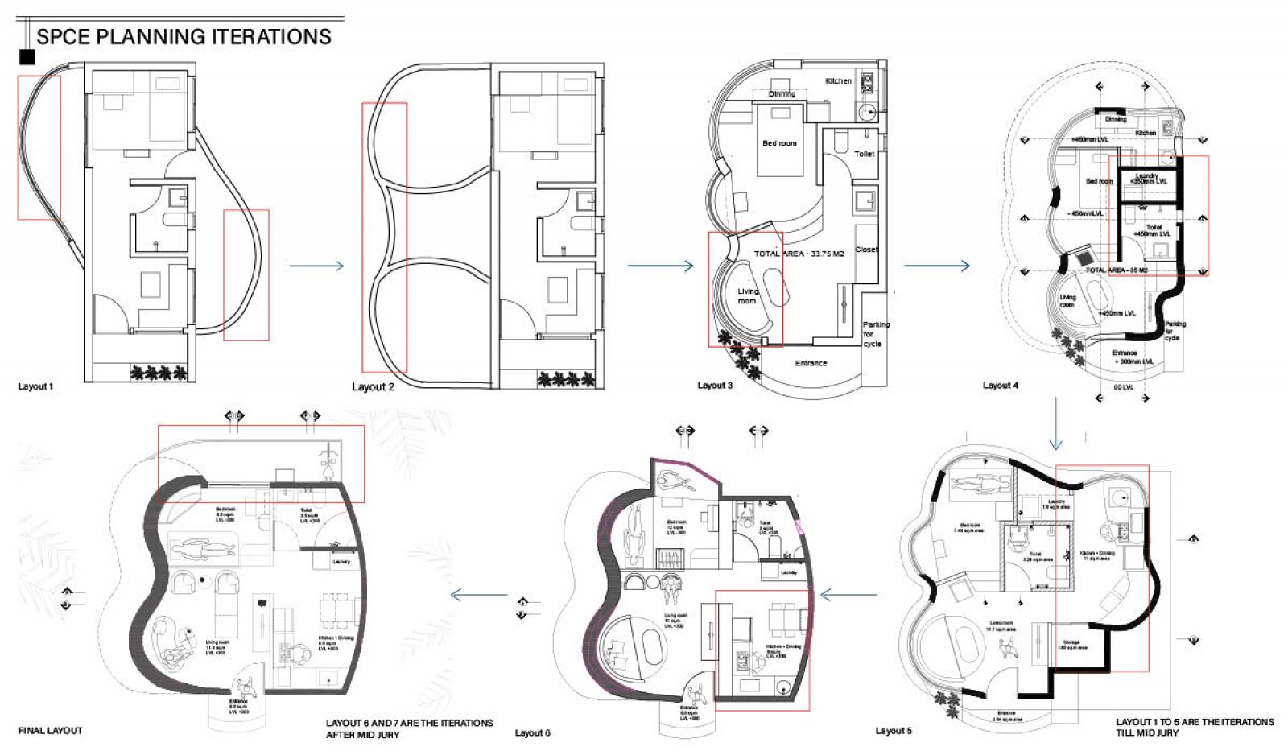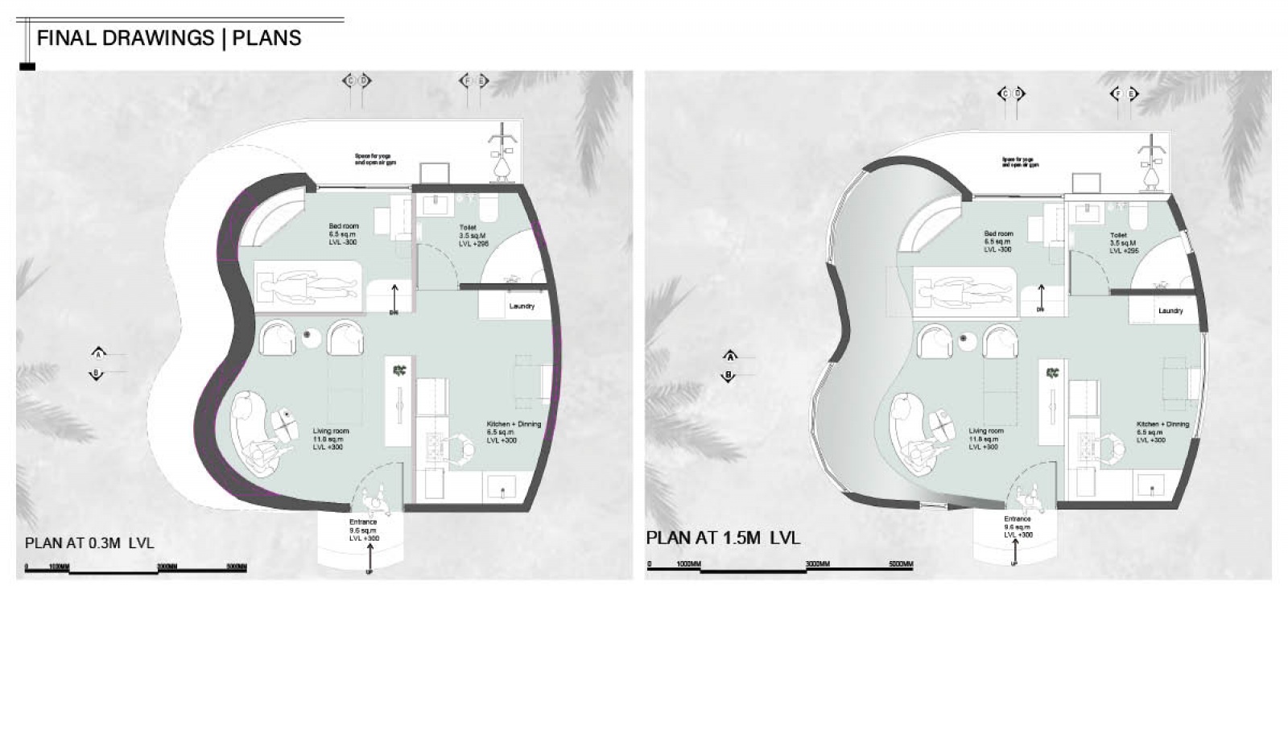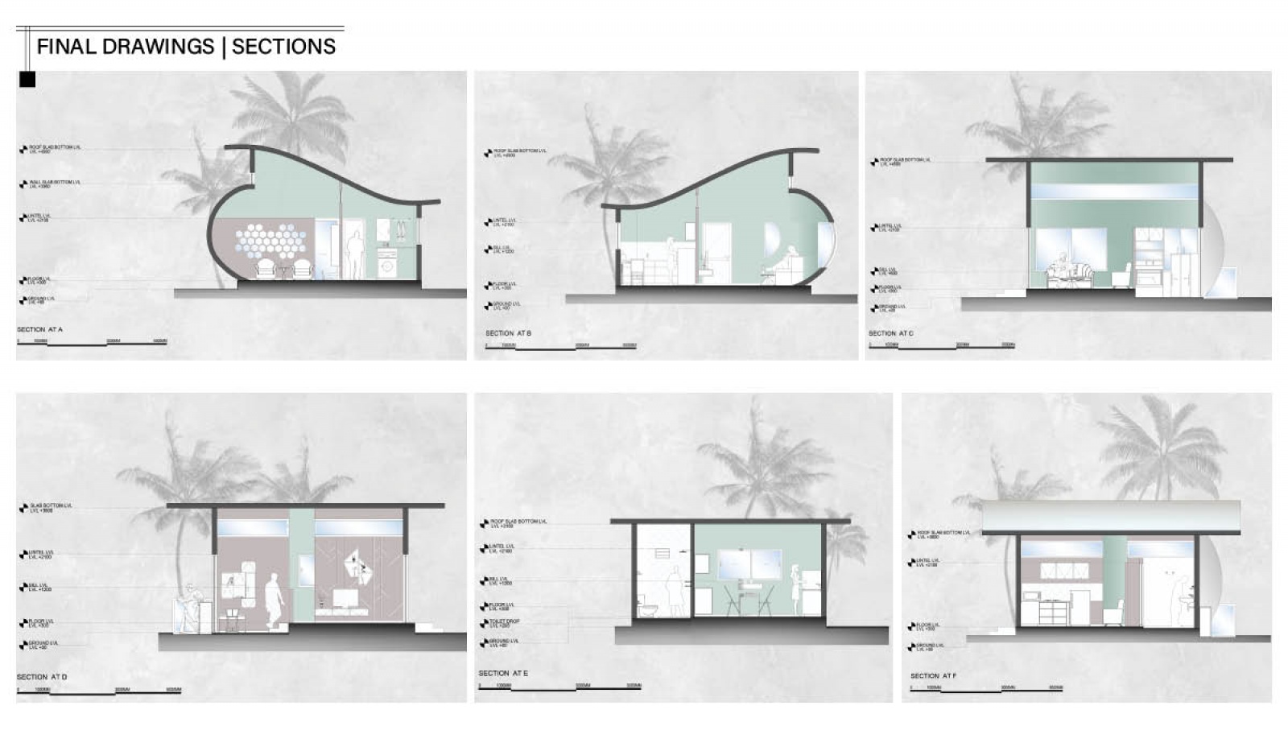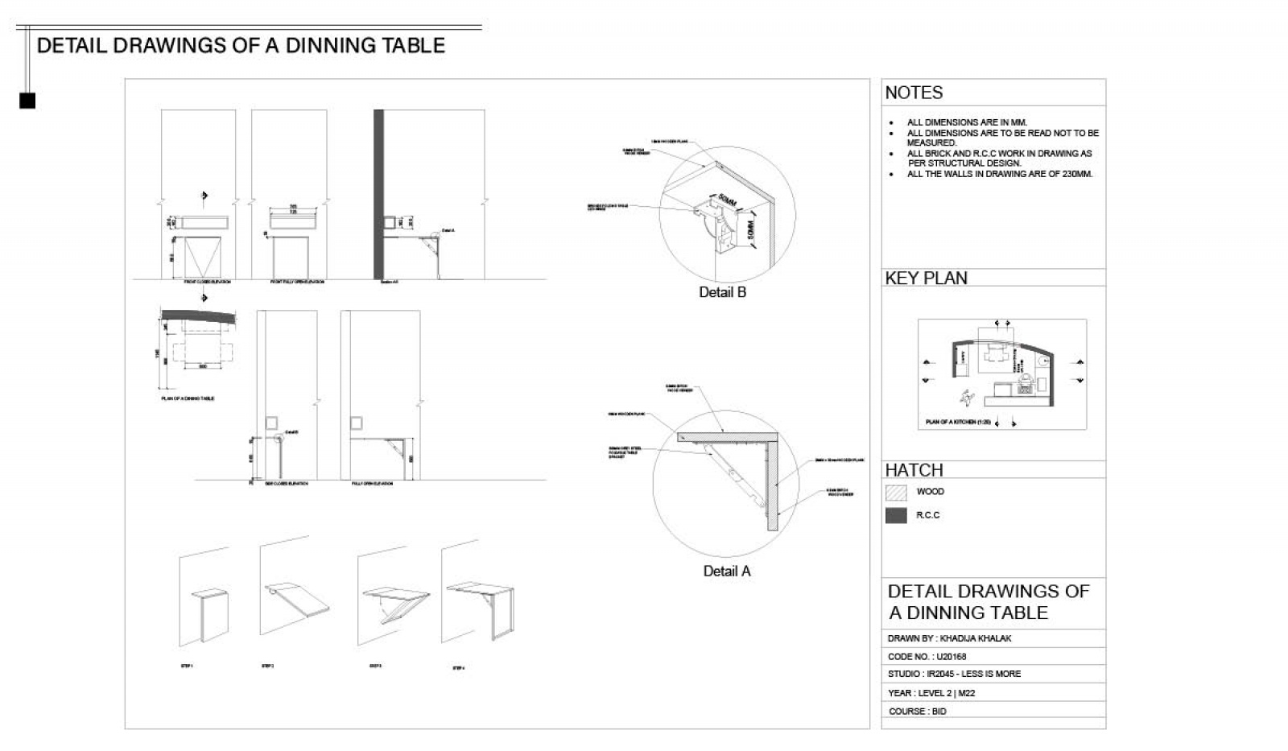Your browser is out-of-date!
For a richer surfing experience on our website, please update your browser. Update my browser now!
For a richer surfing experience on our website, please update your browser. Update my browser now!
THE PRIMARY AIM WHILE CREATING THIS SPACE FOR A BADMINTON PLAYER WHICH IS SMALL WAS TO KEEP IT FRIENDLY YET AS FUNCTIONAL AS POSSIBLE IN VARIOUS WAYS. THE BIOPHILIC OBJECTS HAS BEEN TAKEN AS AN INSPIRATION FOR CREATING THE SHELTER OF THIS HOUSE. ANOTHER INTENT WHILE CREATING THIS SPCE WAS TO CELEBRATE THE NATURALE LIGHT AT IT’S FULLEST AS NATURE HELPS IN GAINING POSITIVE ENERGY AND TO MAKE THE SPACE AESTHETICALLY PLEASING.
View Additional Work