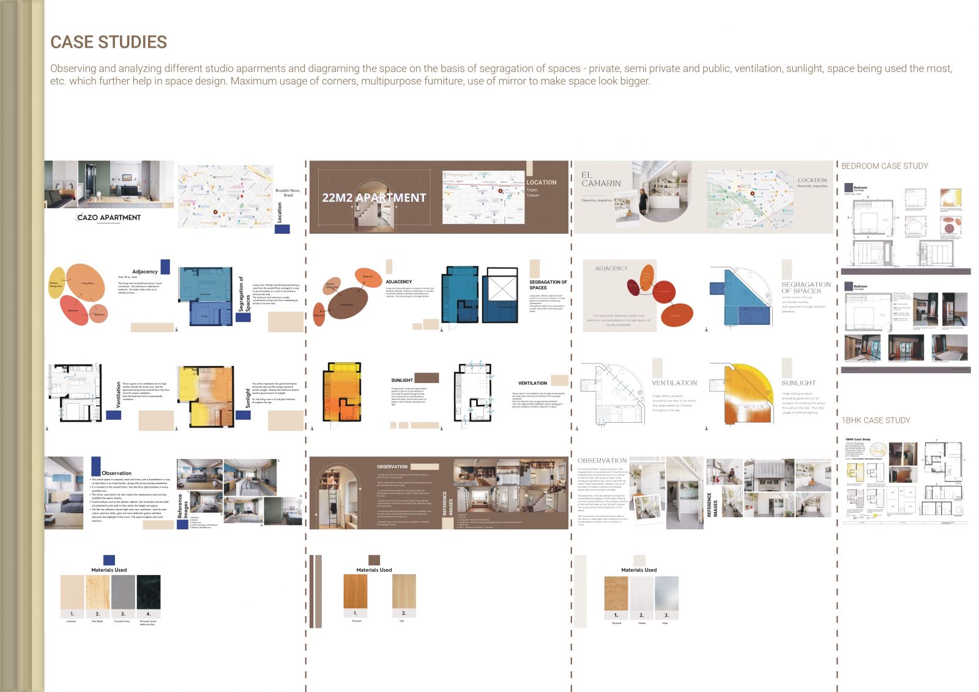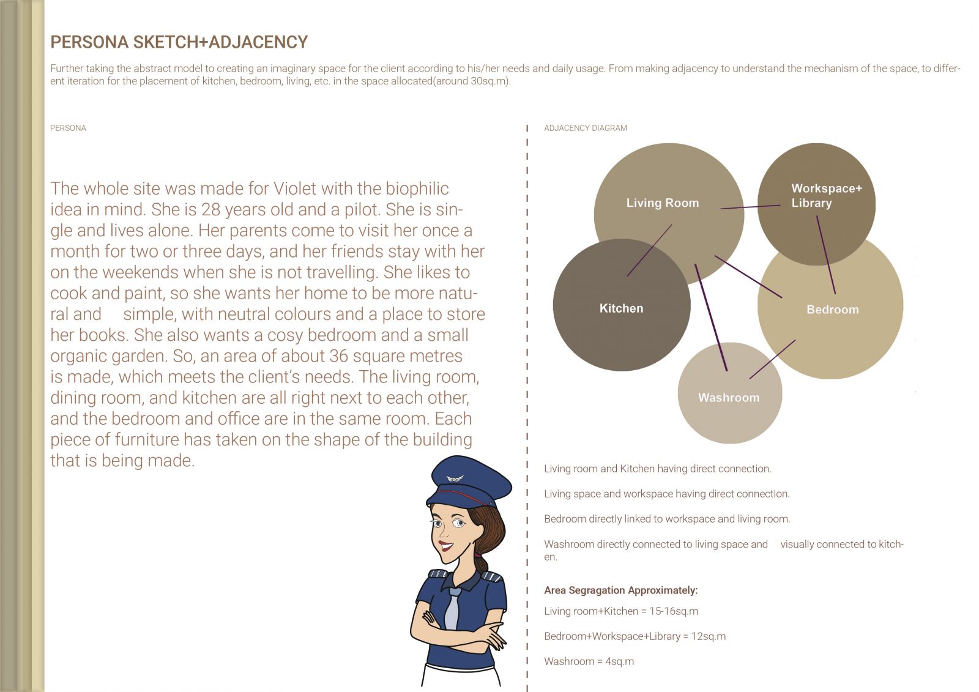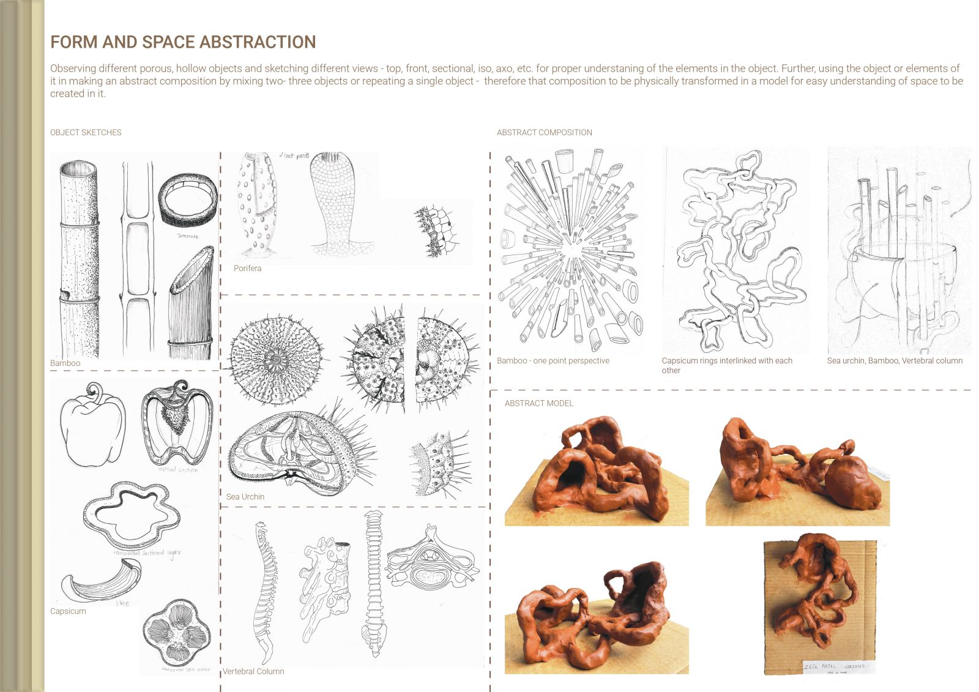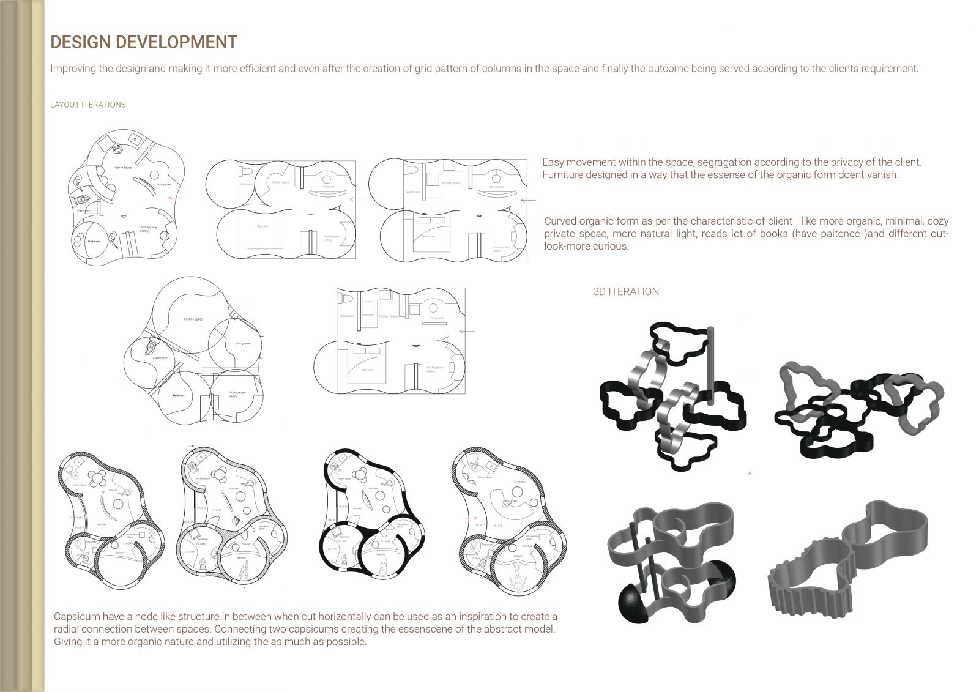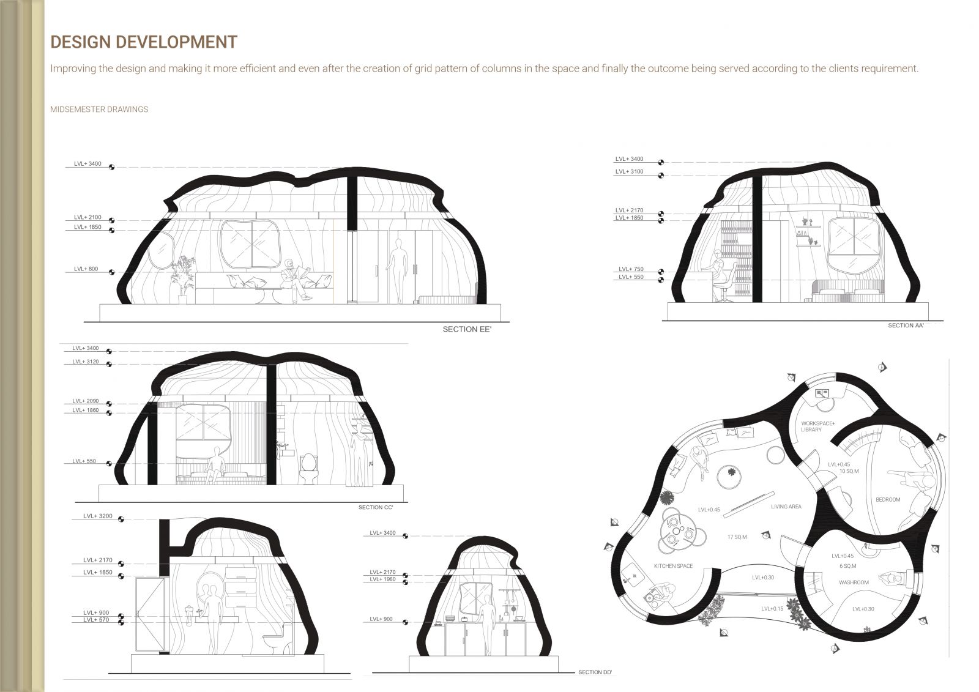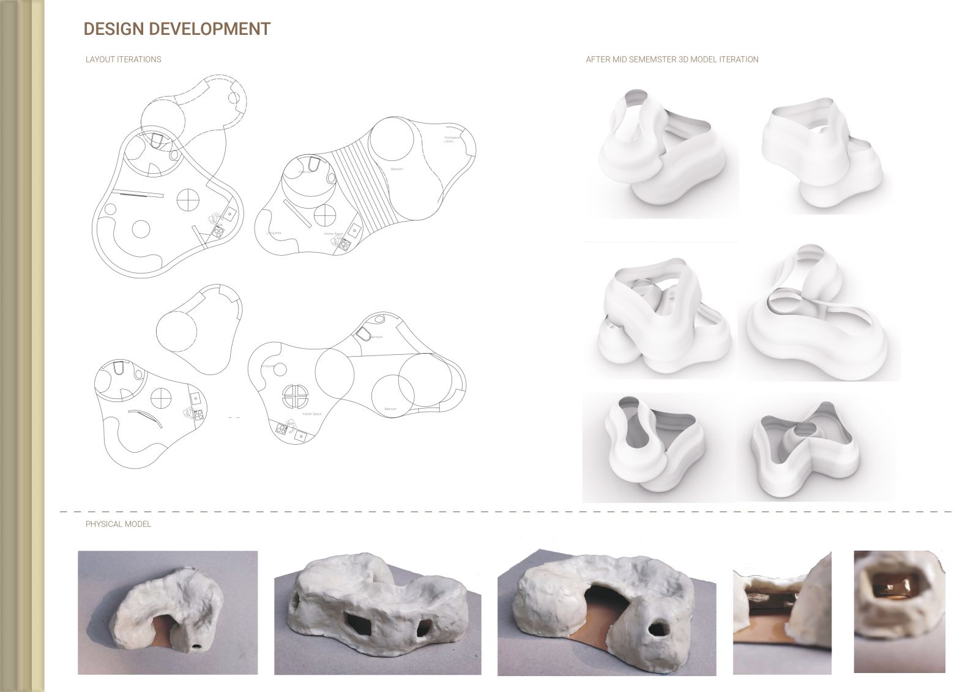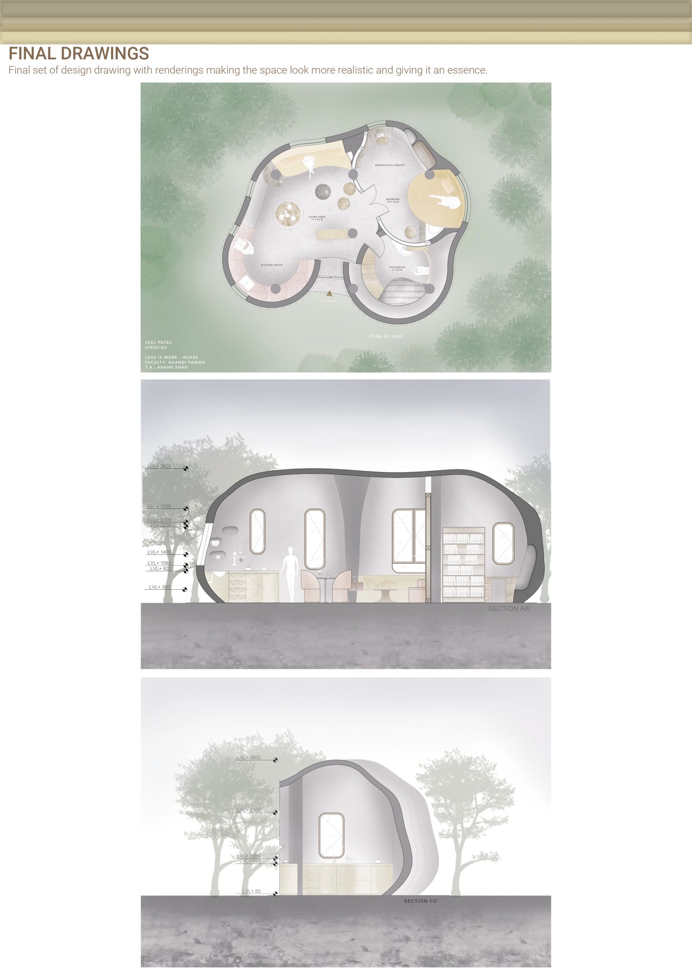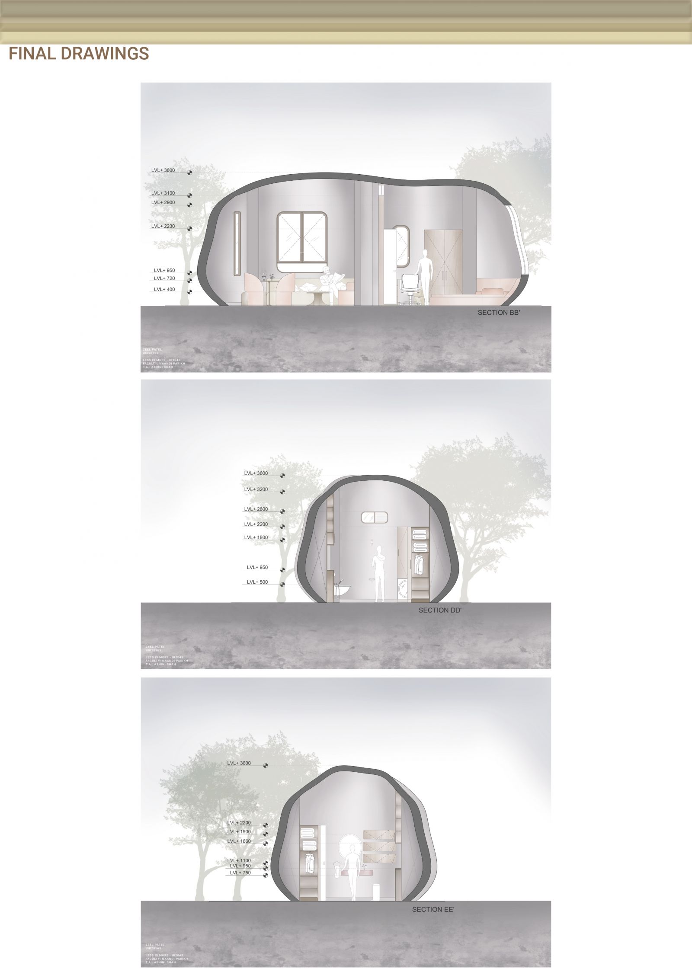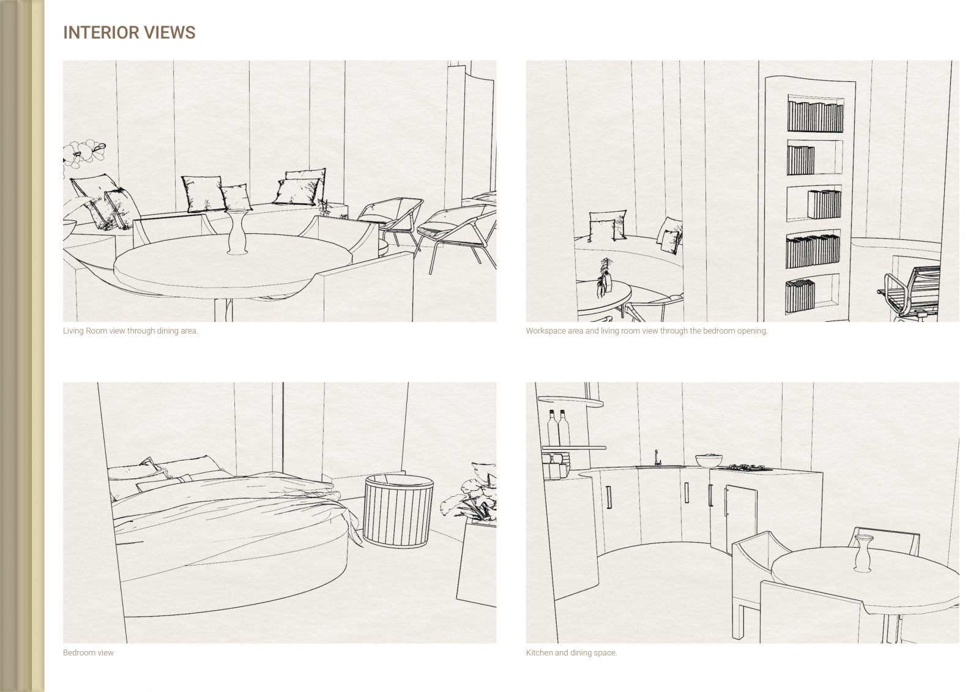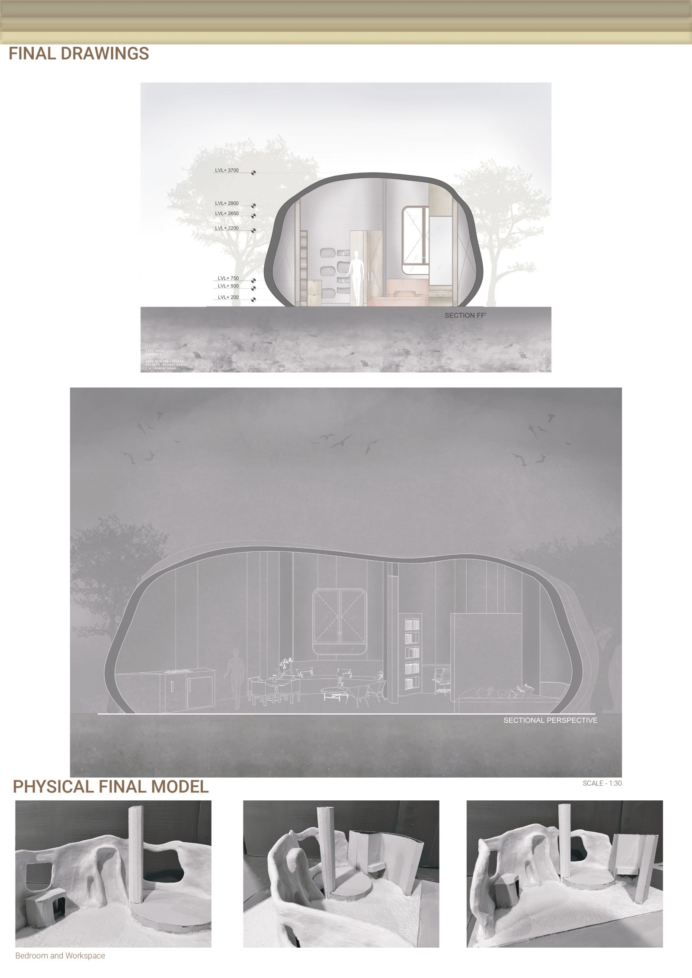Your browser is out-of-date!
For a richer surfing experience on our website, please update your browser. Update my browser now!
For a richer surfing experience on our website, please update your browser. Update my browser now!
Analysis was done on different case studies and then studying objects and making abstract composition which further led to the creation of space within those voidal structure. The whole site was made for Violet with the biophilic idea in mind. She is 28 years old and a pilot. She is single and lives alone. Her parents come to visit her once a month for two or three days, and her friends stay with her on the weekends when she is not travelling. She likes to cook and paint, so she wants her home to be more natural and simple, with neutral colors and a place to store her books. She also wants a cozy bedroom and a small organic garden. So, an area of about 36 square meters is made, which meets the client’s needs. The living room, dining room, and kitchen are all right next to each other, and the bedroom and office are in the same room. Each piece of furniture has taken on the shape of the building that is being made.
View Additional Work