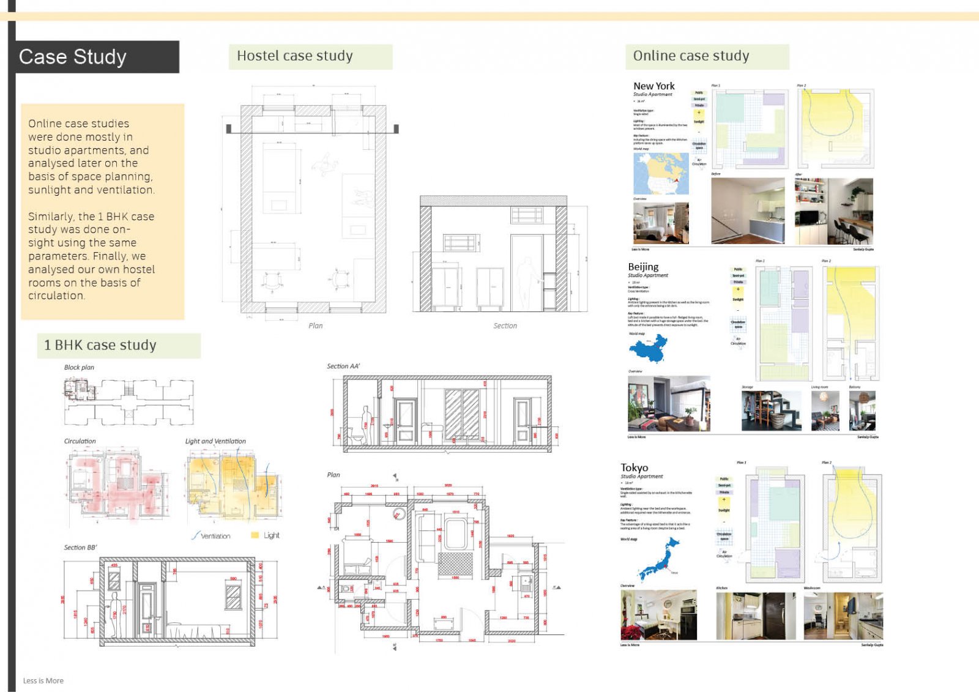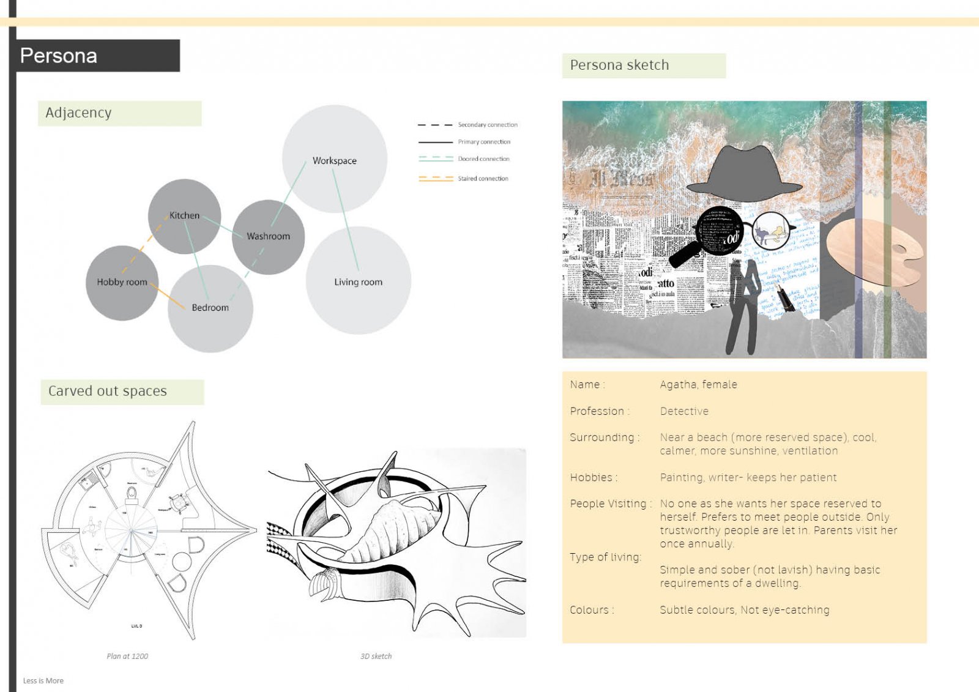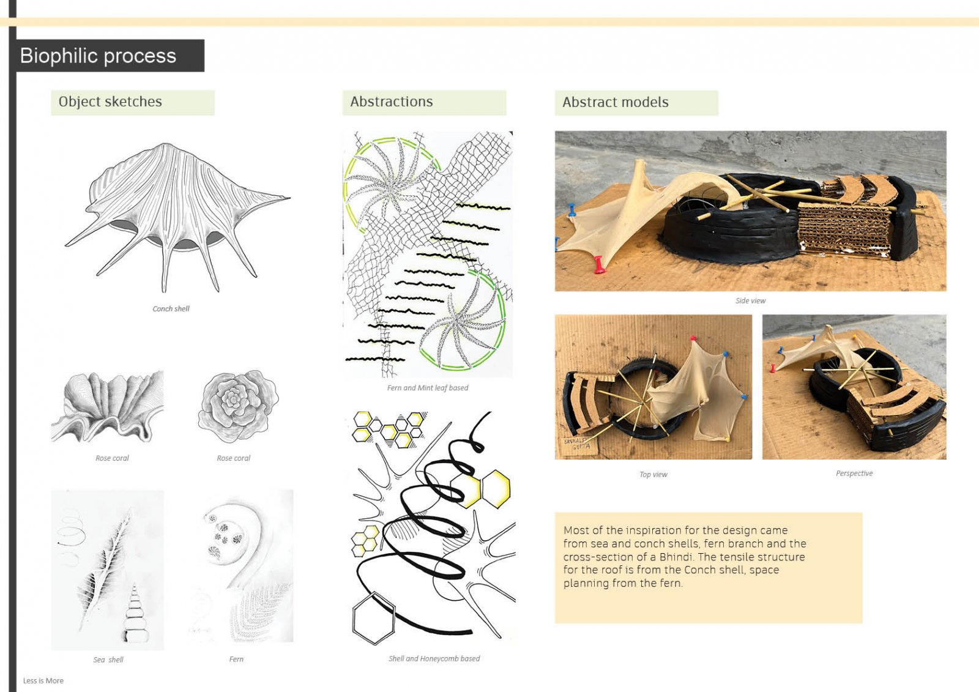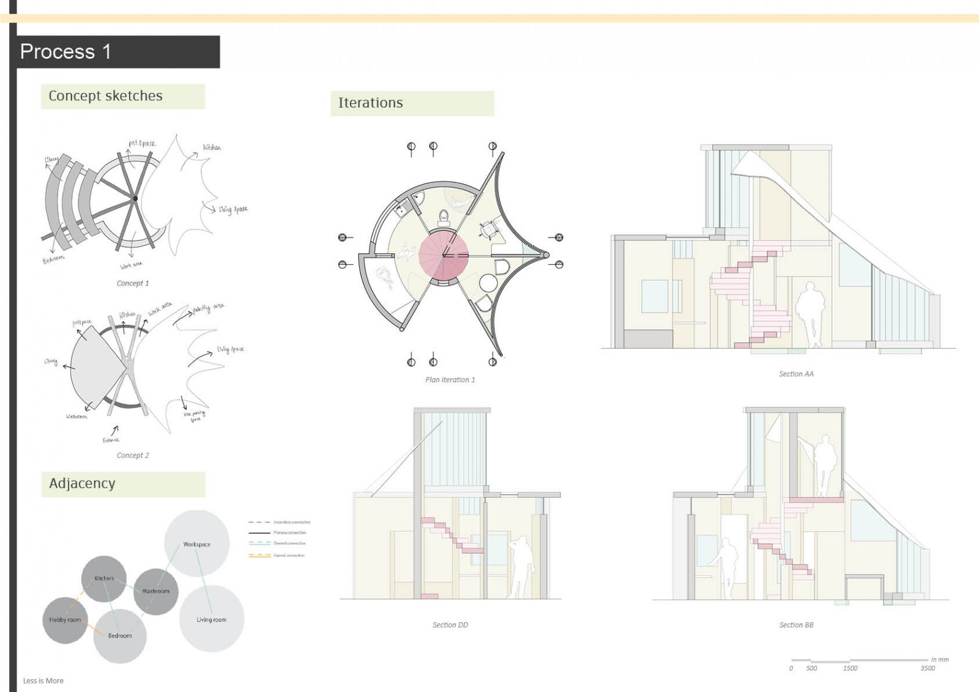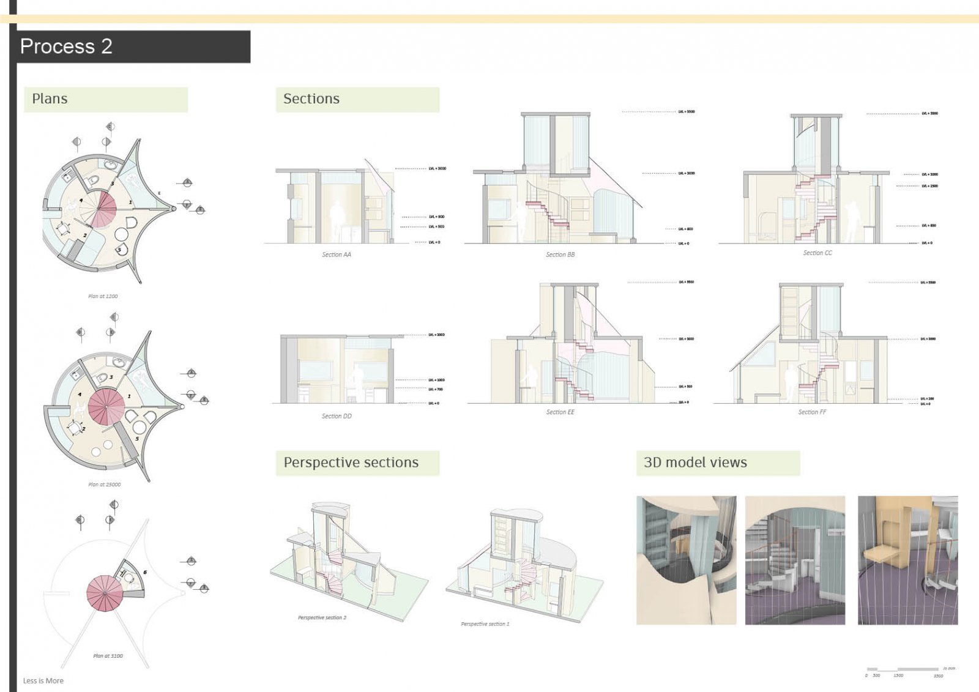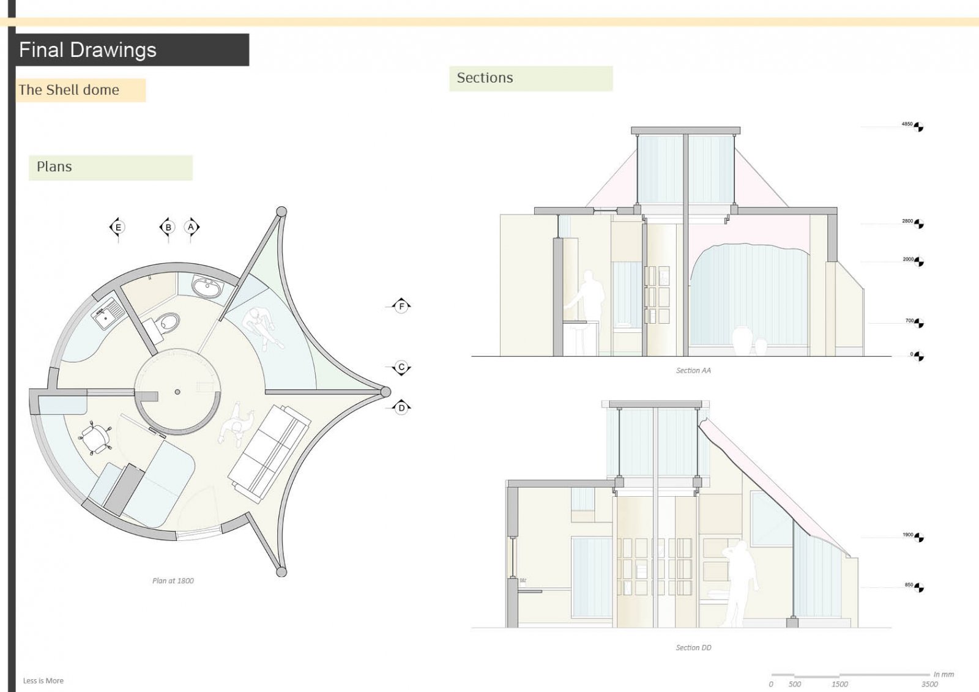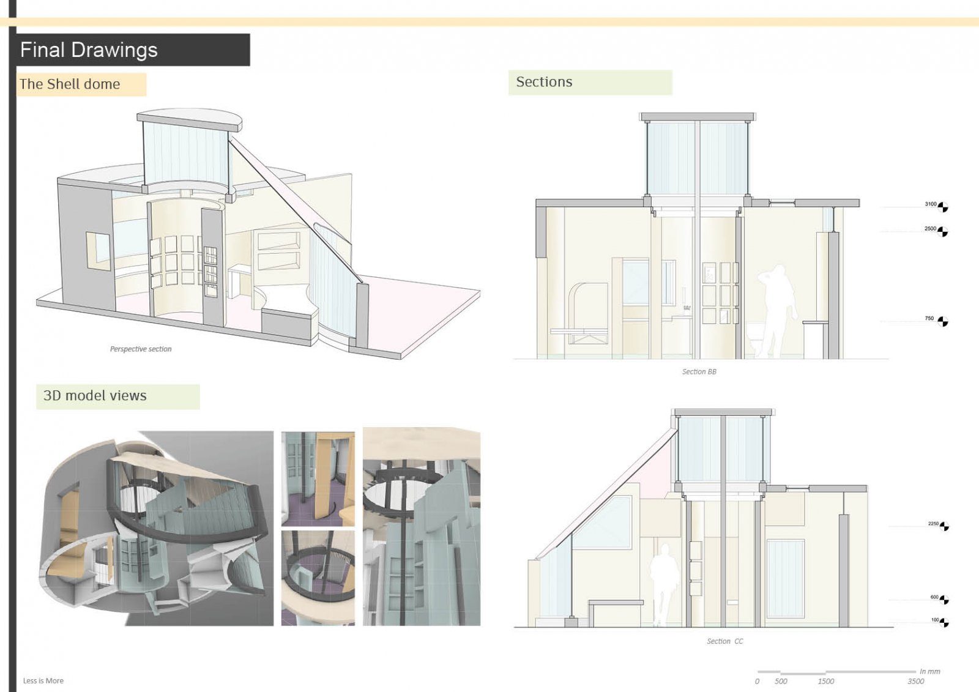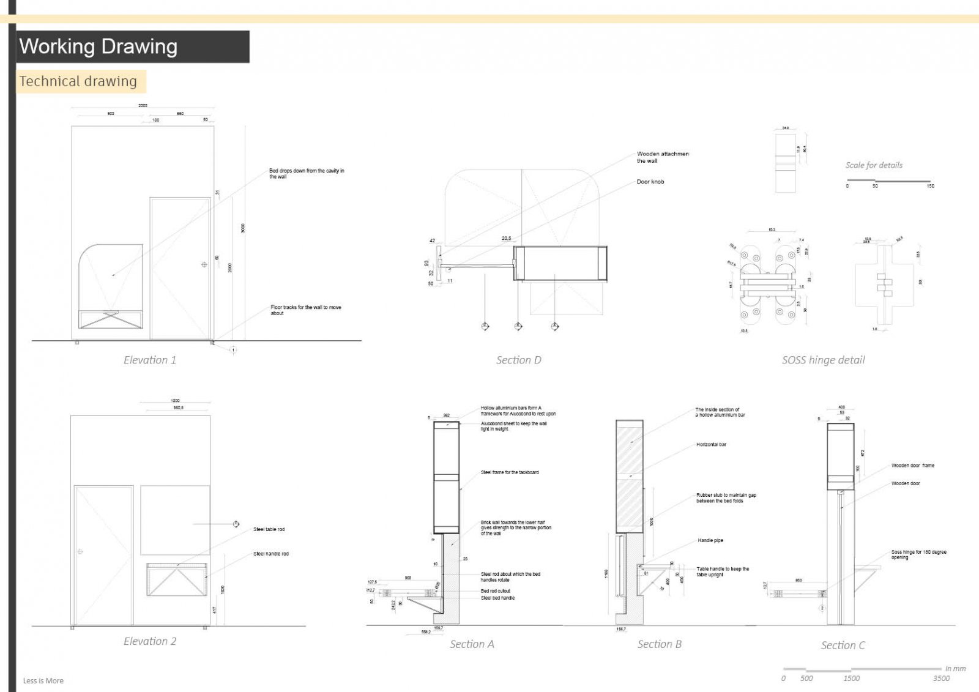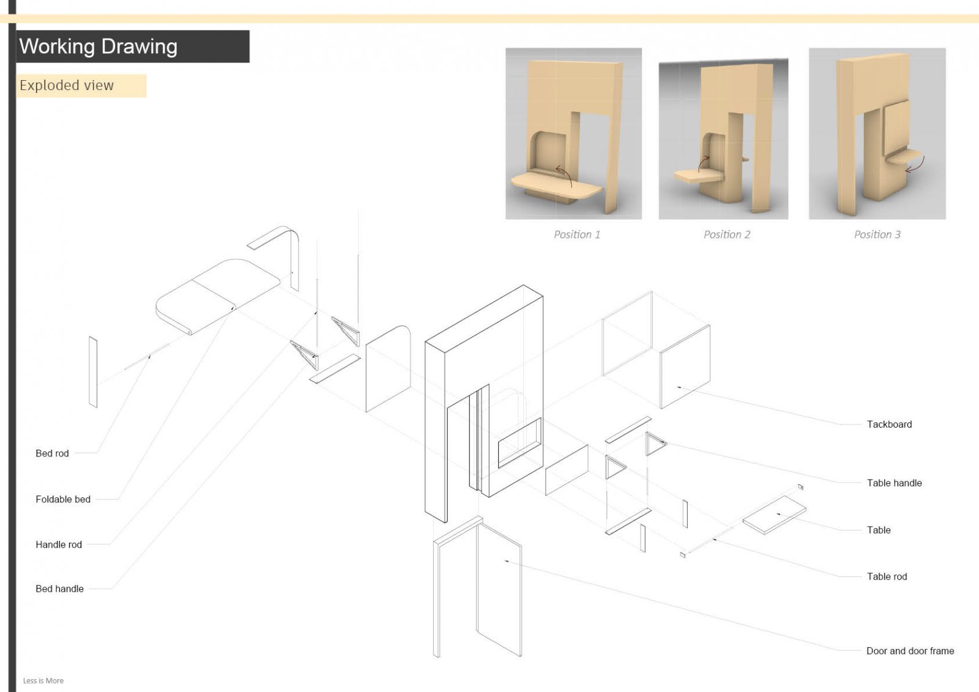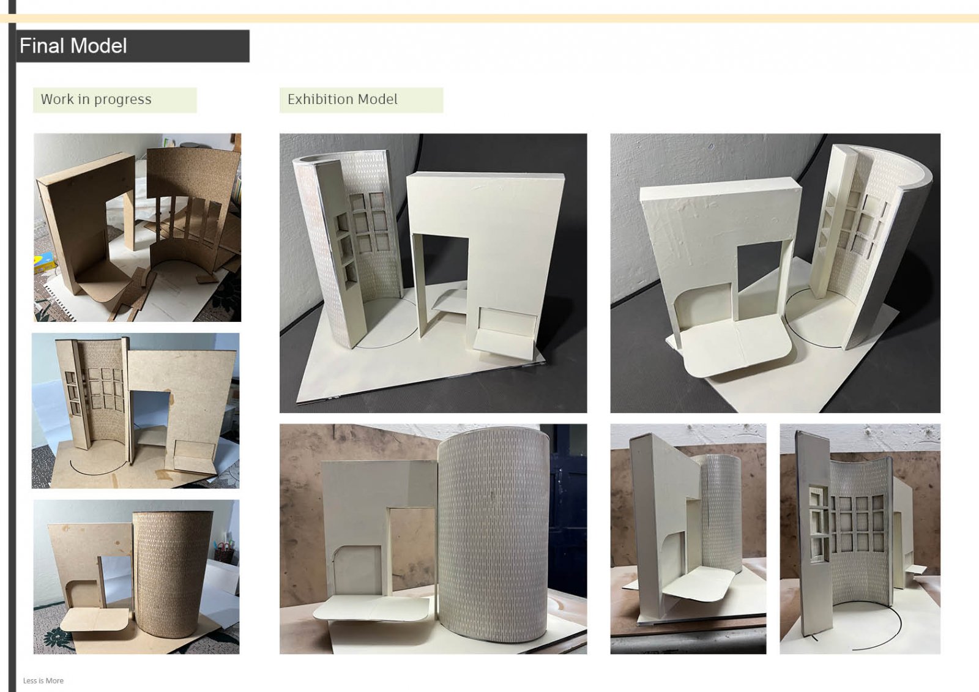Your browser is out-of-date!
For a richer surfing experience on our website, please update your browser. Update my browser now!
For a richer surfing experience on our website, please update your browser. Update my browser now!
The design approach For the following space is biophilic, drawing inspiration from Conch shell for the tensile roof, A Fern bud for the space planning and a sea shell for the circulation. The central wall rotates about the central axis, opening up different spaces based on its positioning, to act as a library. The wall in the living room has a collapsible bed and desk attached to it, a useful feature when more guests arrive. Most of the walls are multi-functional, making the need to buy most of the additional furniture obsolete. Vast glass facades at different levels provide ample natural light to the entire space.
