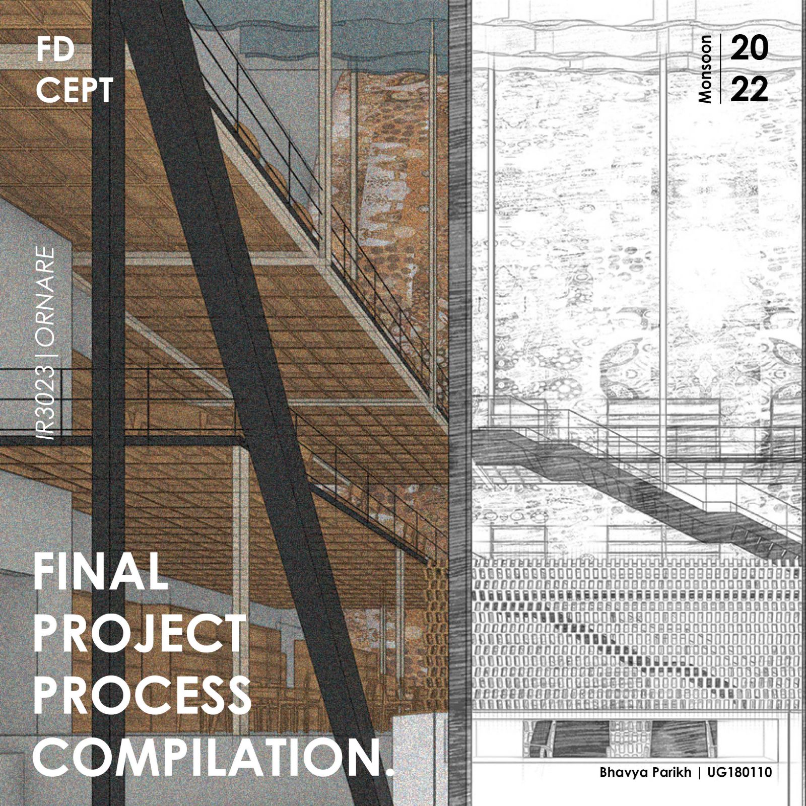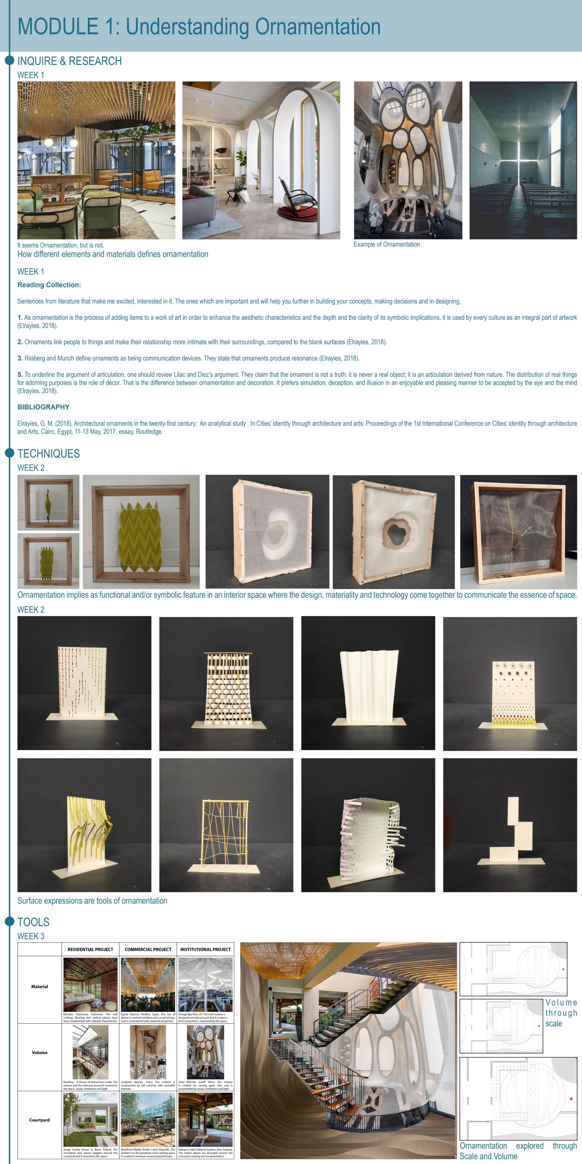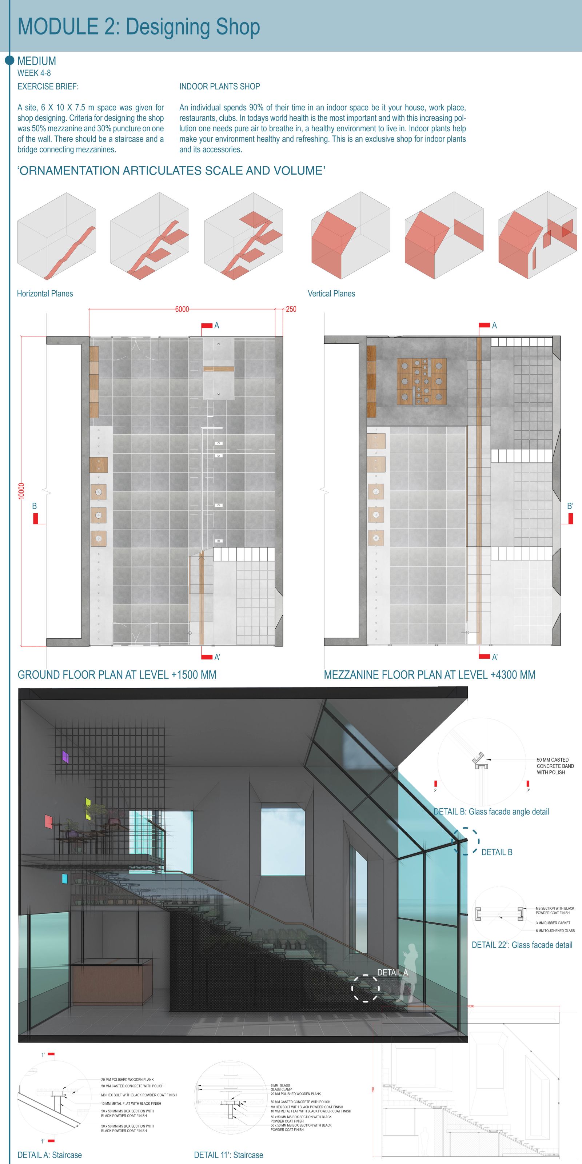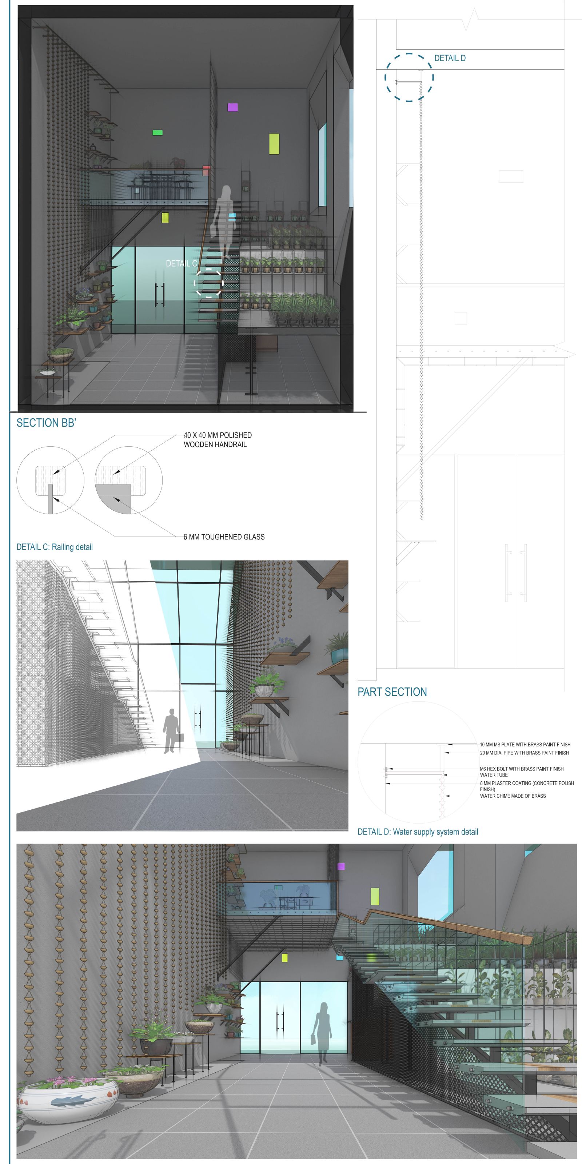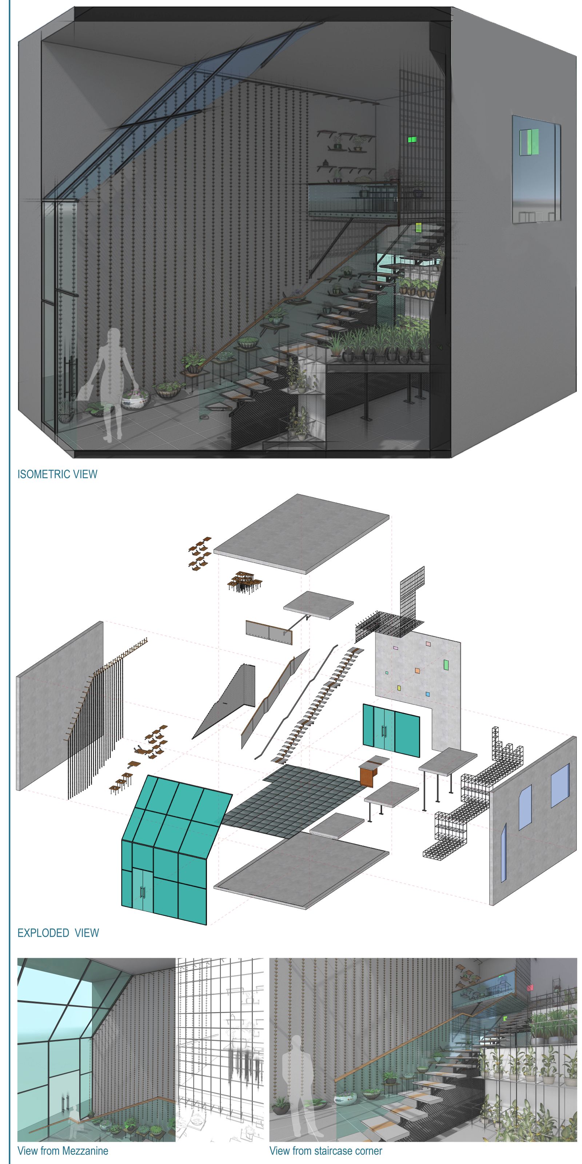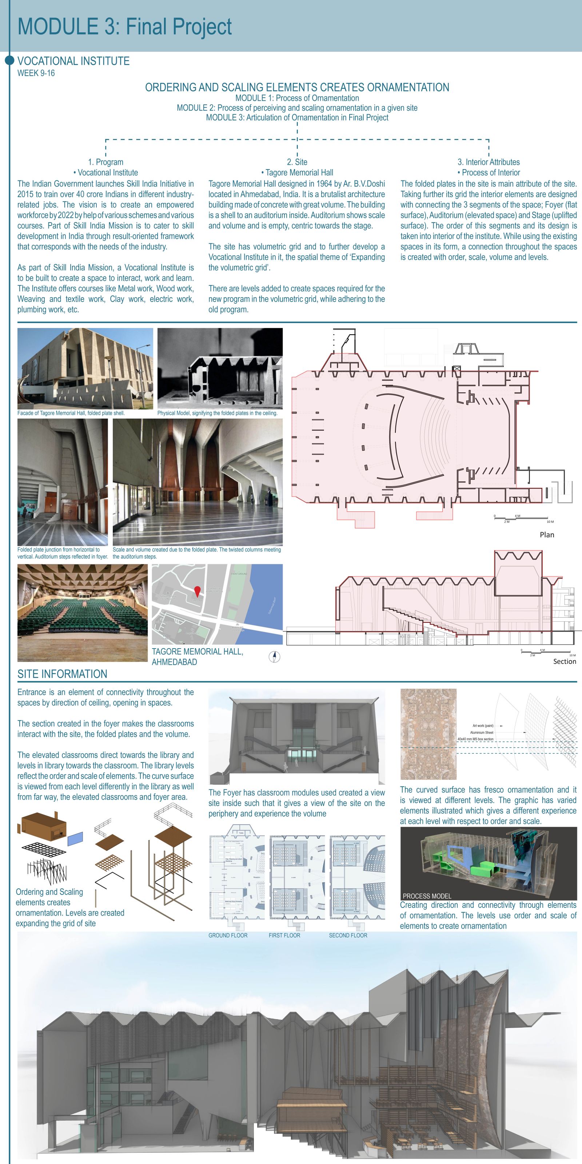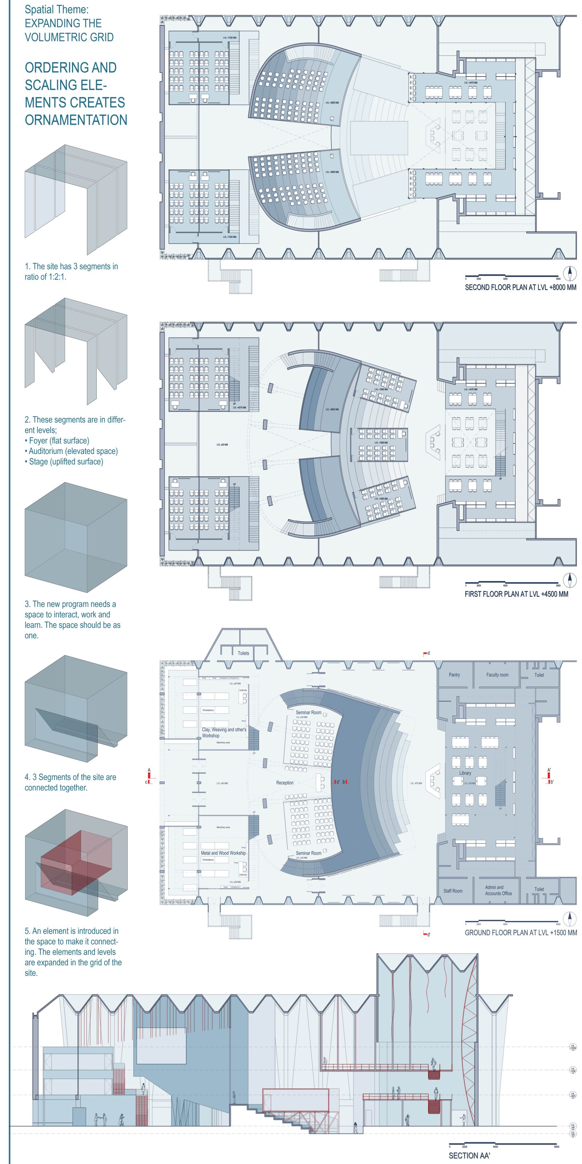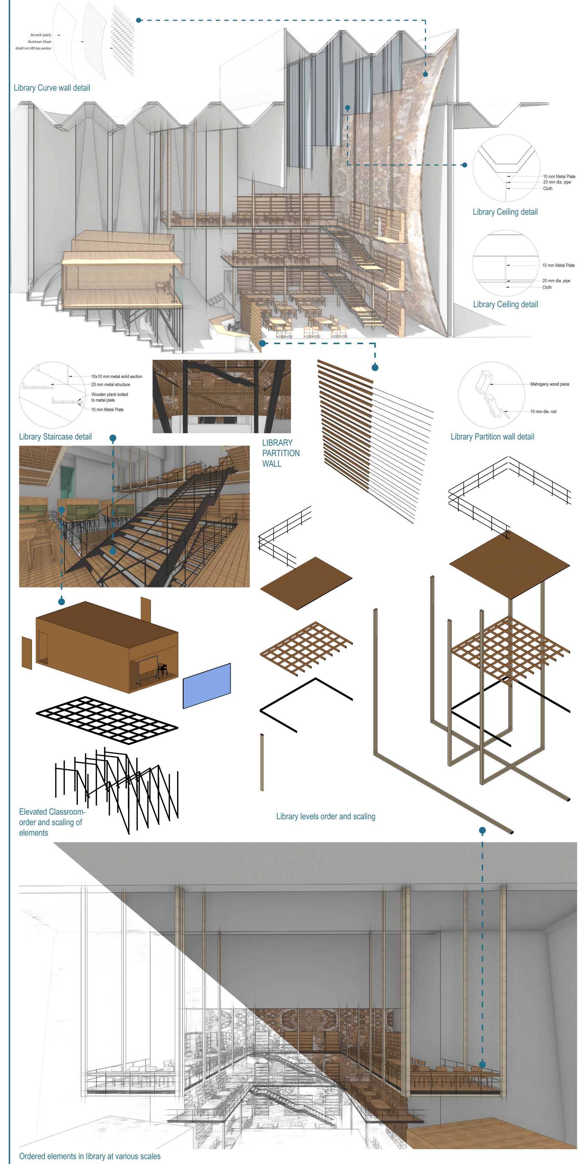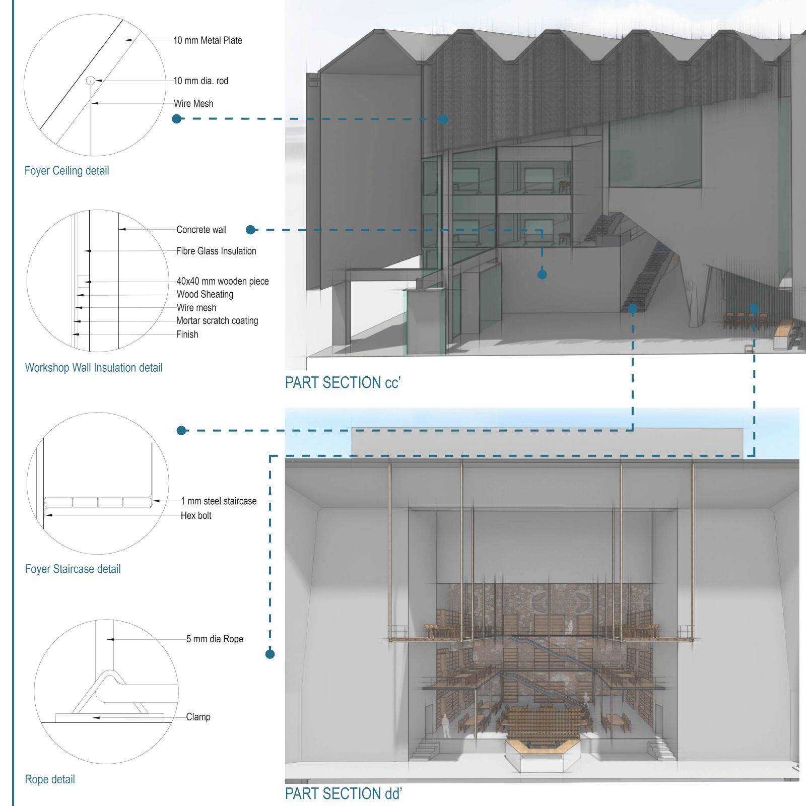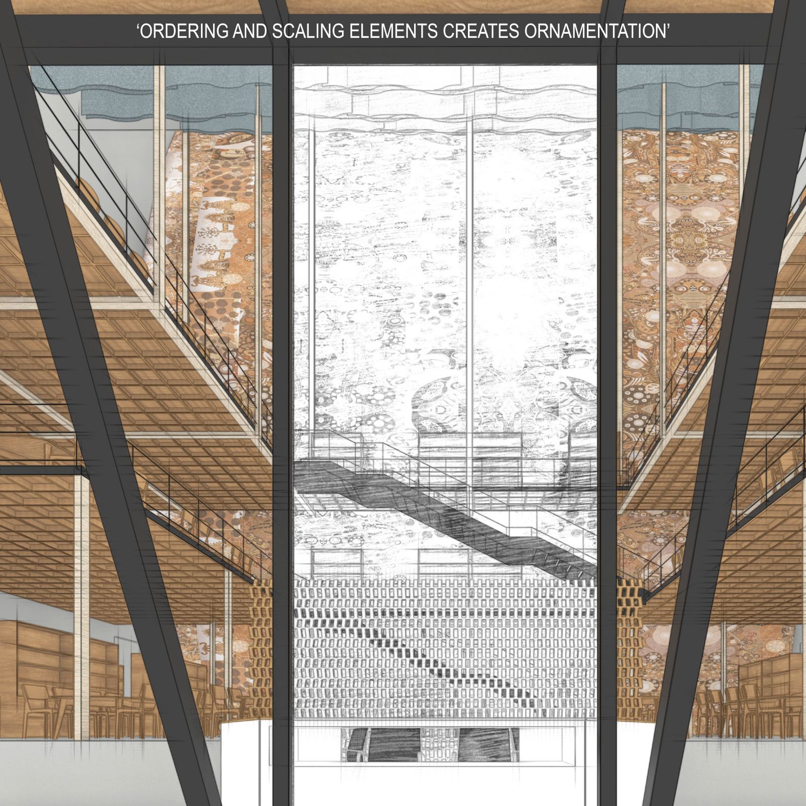Your browser is out-of-date!
For a richer surfing experience on our website, please update your browser. Update my browser now!
For a richer surfing experience on our website, please update your browser. Update my browser now!
The Indian Government launched Skill India Initiative in 2015 to train over 40 crore Indians in different industry-related jobs. The vision is to create an empowered workforce by 2022 by help of various schemes and various courses. As part of Skill India Mission, a Vocational Institute is to be built to create a space to interact, work and learn.
Tagore Memorial Hall designed in 1964 by Ar. B.V.Doshi located in Ahmedabad, India. It is a brutalist architecture building made of concrete with great volume. The building is a shell to an auditorium inside. Auditorium shows scale and volume and is empty, centric towards the stage.
The site has volumetric grid and to further develop a Vocational Institute in it, the spatial theme of ‘Expanding the volumetric grid’.
There are levels added to create spaces required for the new program in the volumetric grid, while adhering to the old program. To view better resolution portfolio click here.
