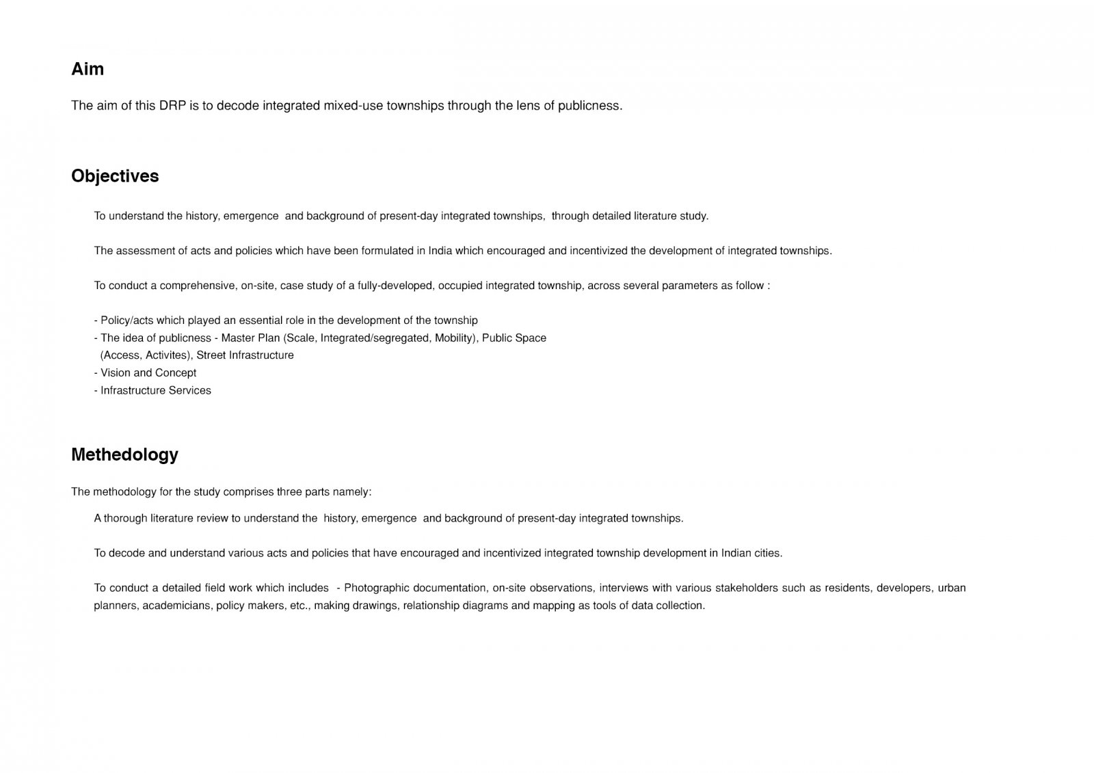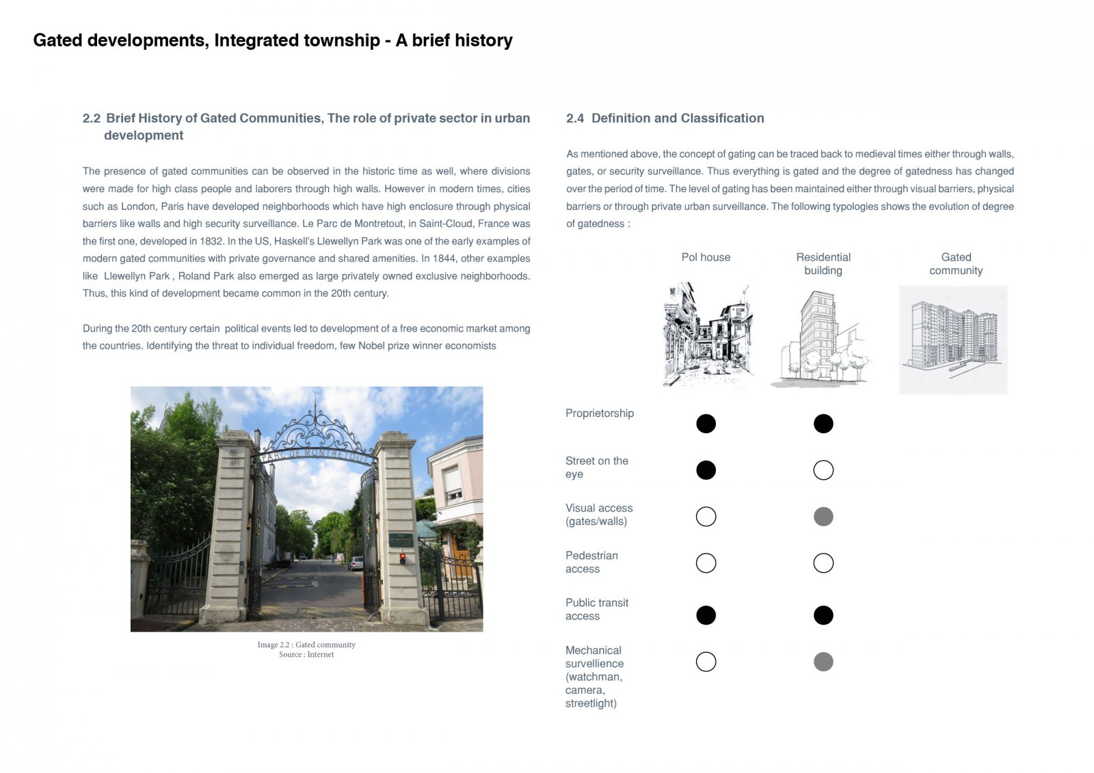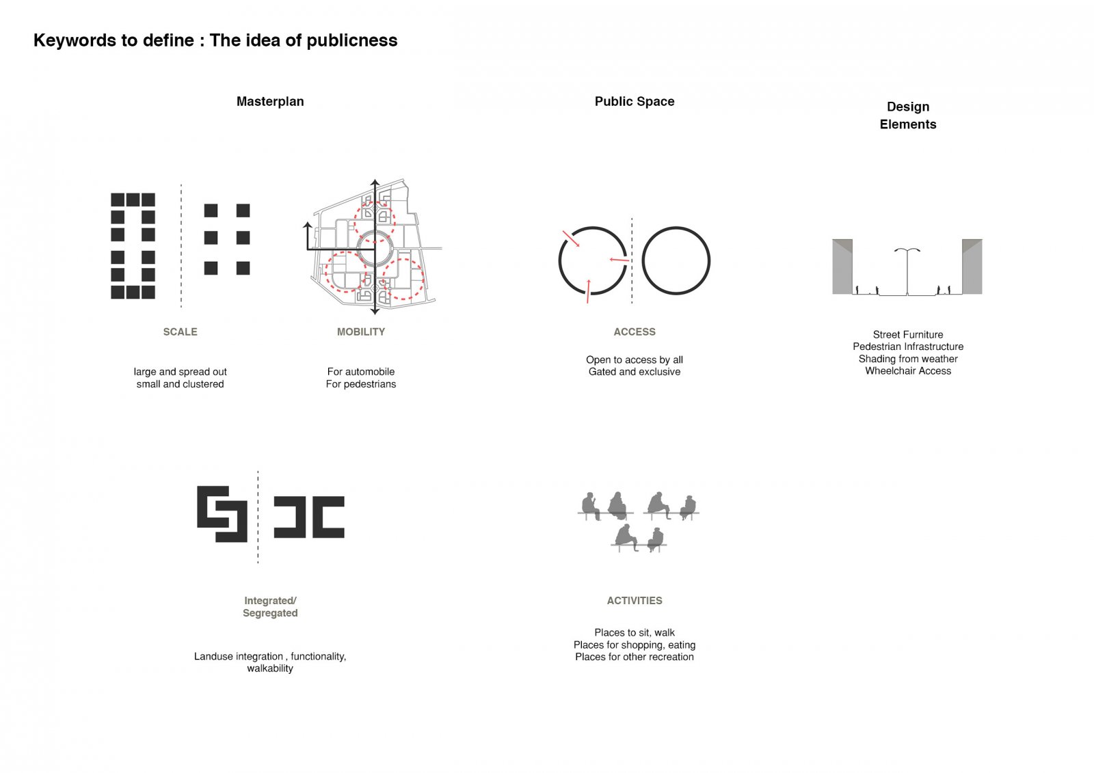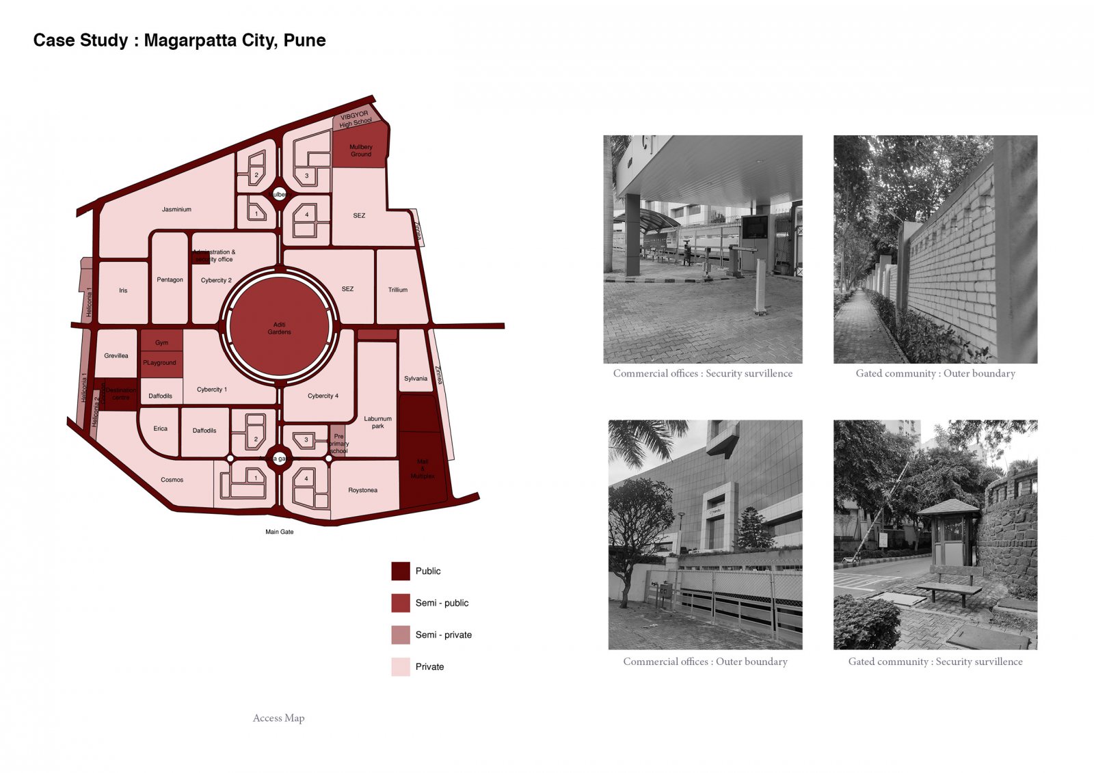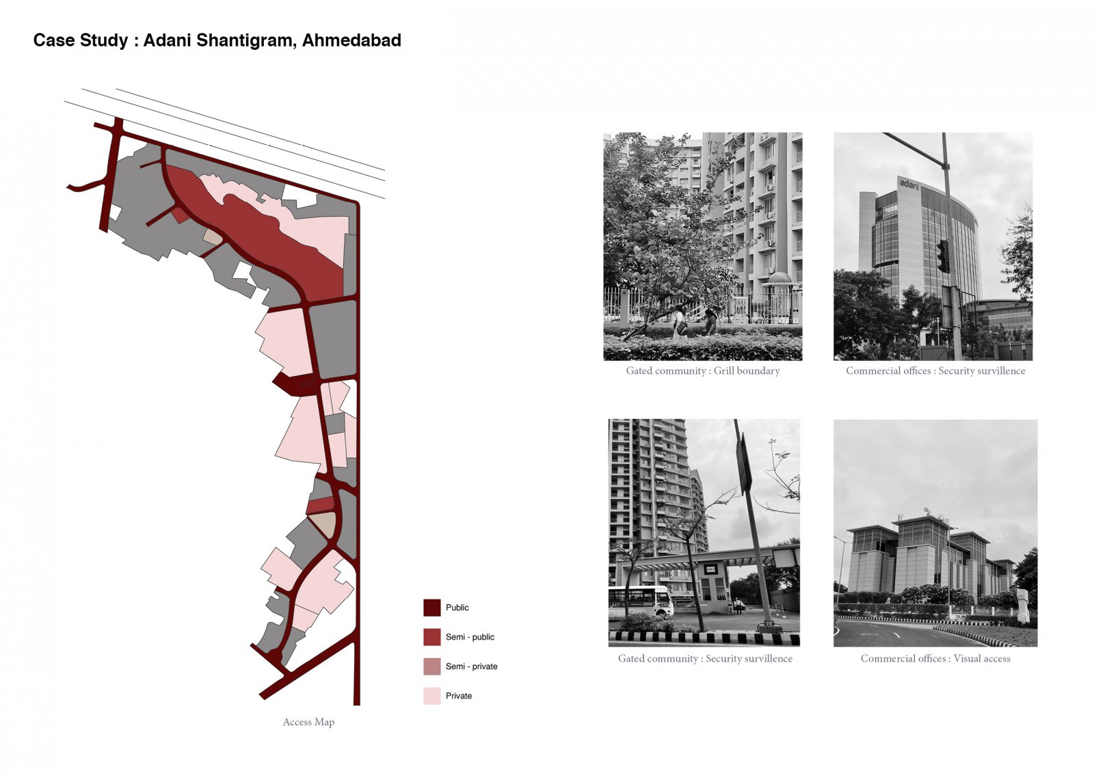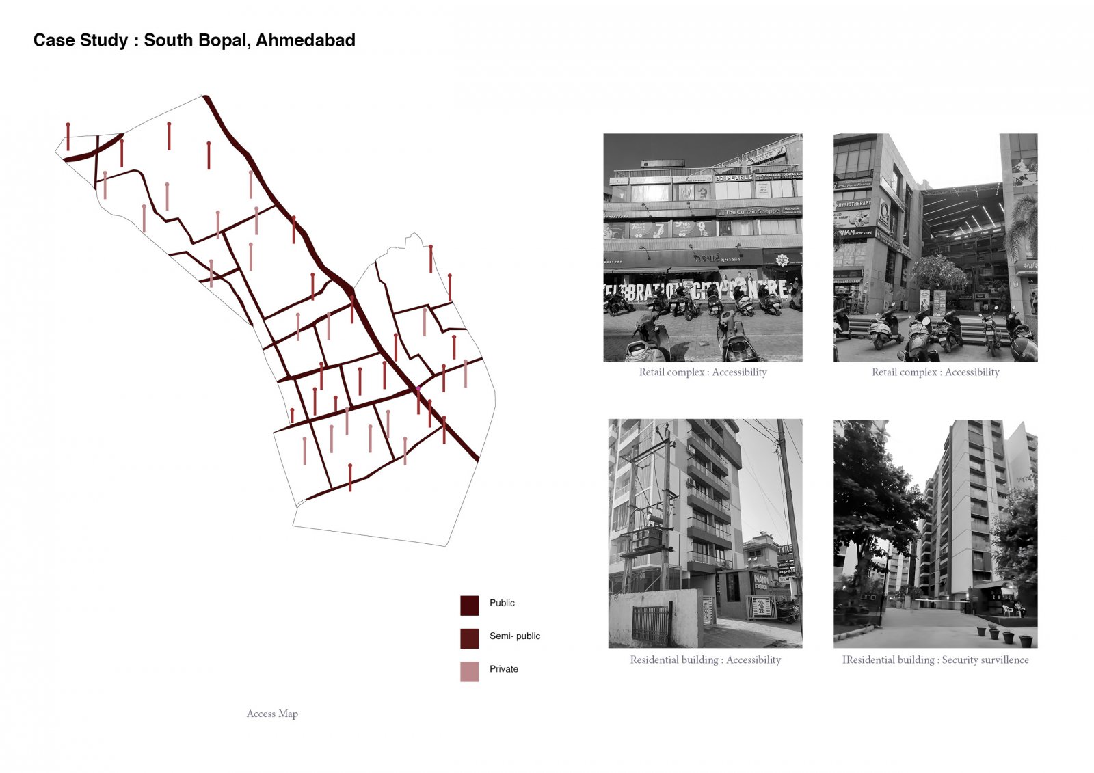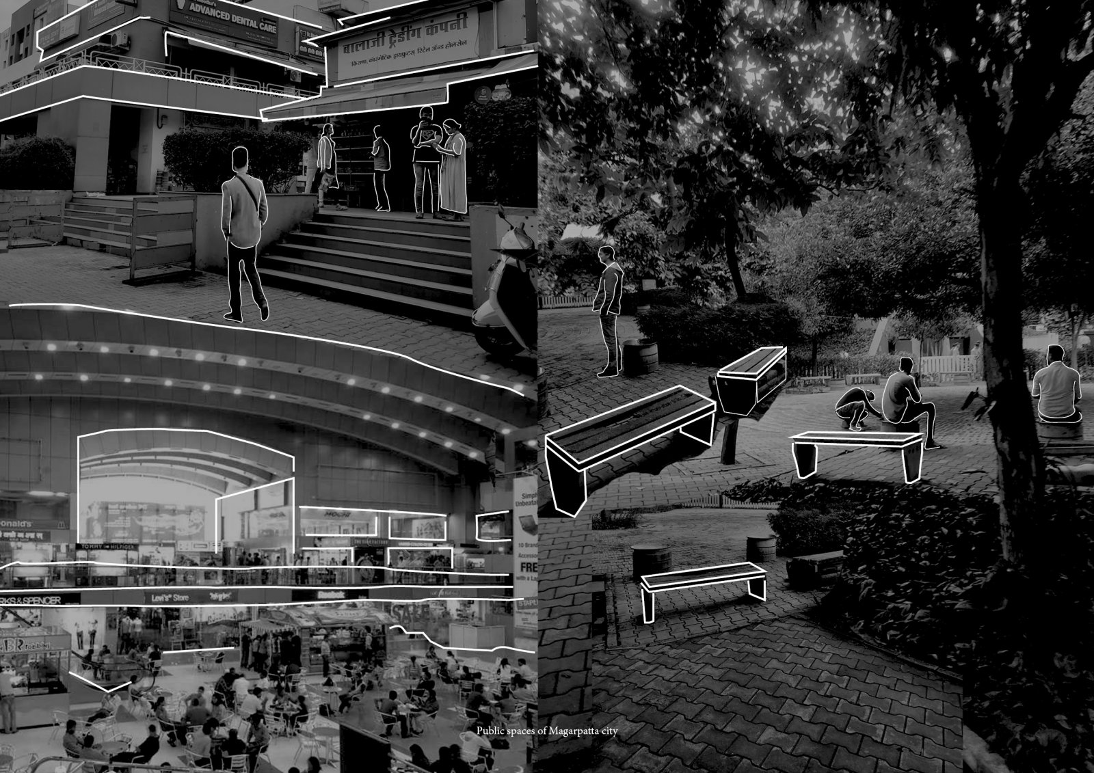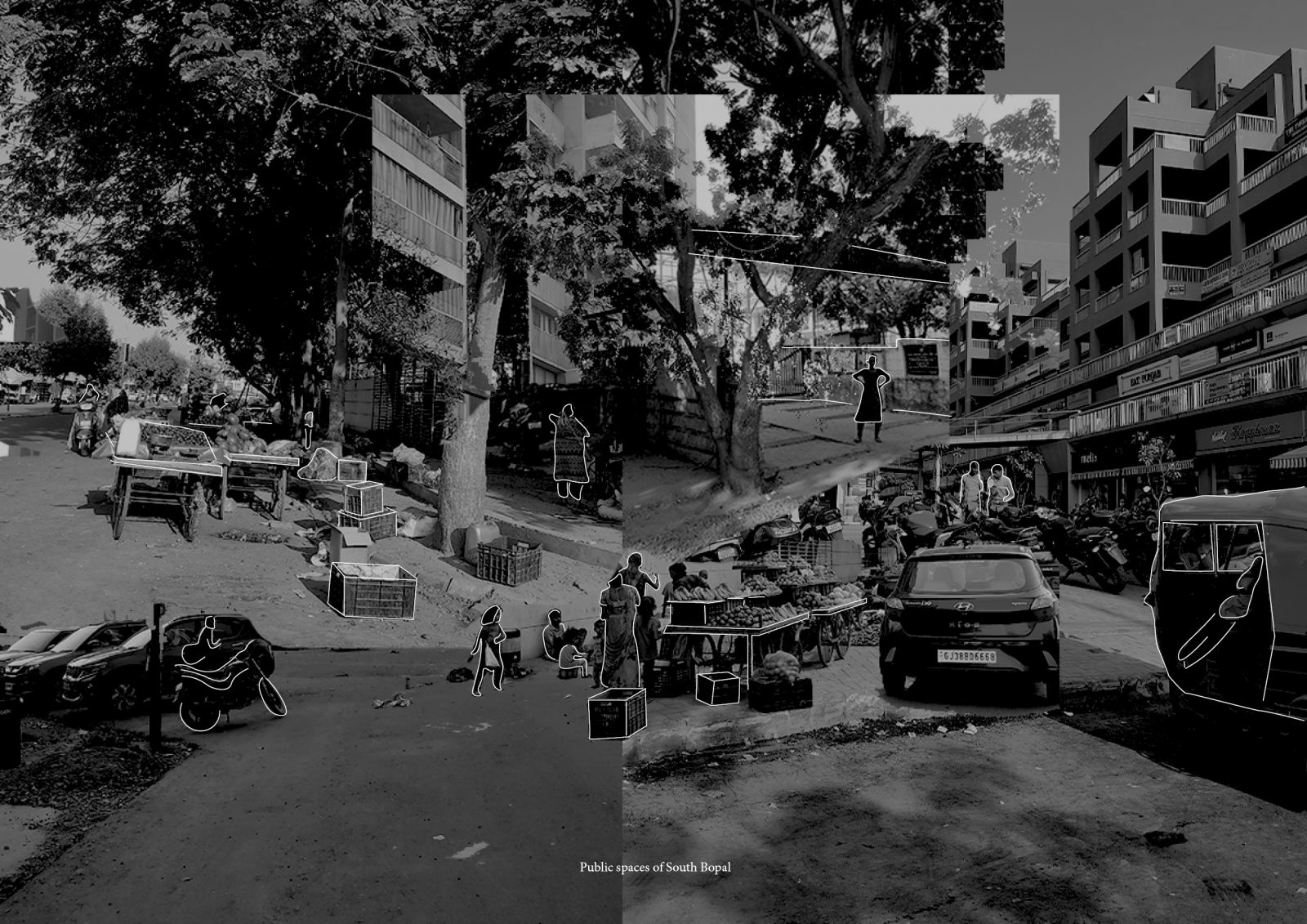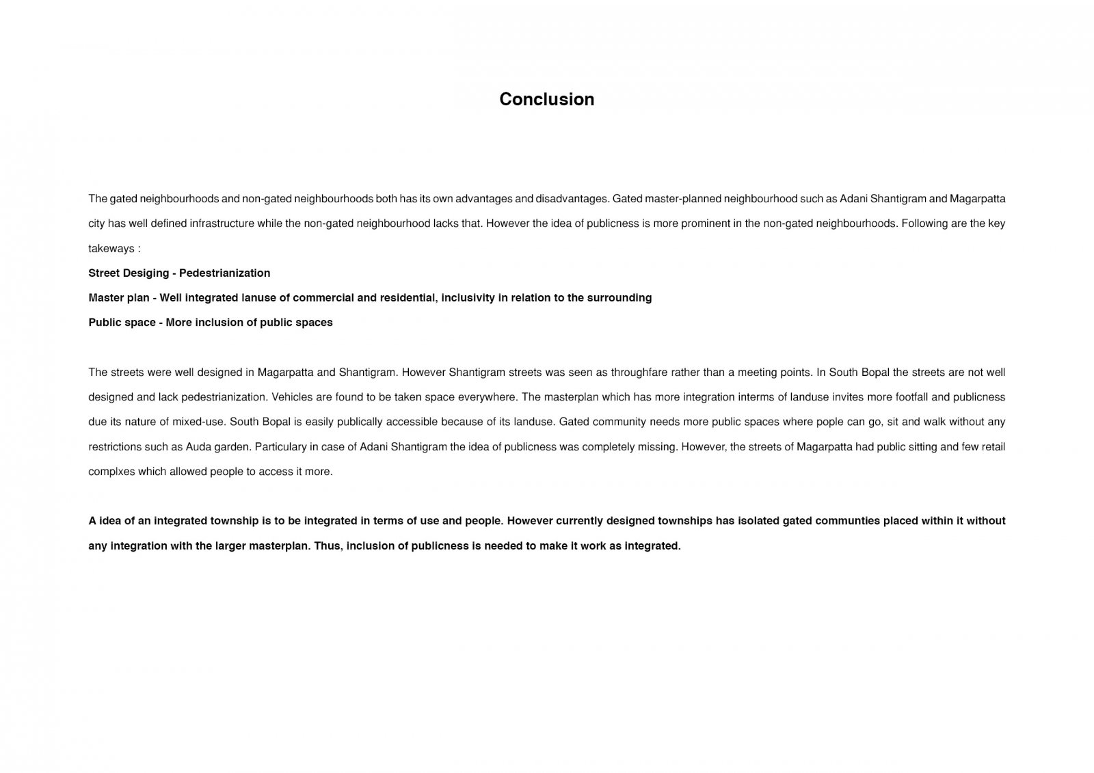Your browser is out-of-date!
For a richer surfing experience on our website, please update your browser. Update my browser now!
For a richer surfing experience on our website, please update your browser. Update my browser now!
Integrated townships and private townships have now become a predominant form of housing and mixed-use development in many peri-urban areas of cities across the country. Many state governments have proactively framed policies and acts to encourage and incentivize private capital to build and govern integrated townships. How are these townships planned and designed? What are their imaginations of public space and communal life? How does planning and design play a role in shaping communal life within them? The aim of this DRP is to study and understand integrated mixed-use townships through the lens of publicness - how are streets imagined and designed? As pure thoroughfares or as multi-use public spaces? Are there dedicated open spaces for public congregation and communal activities ? These are some fundamental questions which will be engaged with, through two on-ground case studies - Magarpatta City in Pune, a fully-occupied integrated township built in the early 2000s, and Adani Shantigram in Ahmedabad, an upcoming, master planned township envisioned as a new form of mixed-use development in the city. In addition, a non-gated, mixed-use neighborhood, of a similar scale, building typology, and resident demography, also located in a peri-urban area in Ahmedabad, will be studied using similar parameters. The idea here is to understand how the larger idea of publicness differs between an integrated township and a non-gated neighborhood.
Keywords : Publicness in integrated township, Gated development, Gated community, Integrated township, Private township
