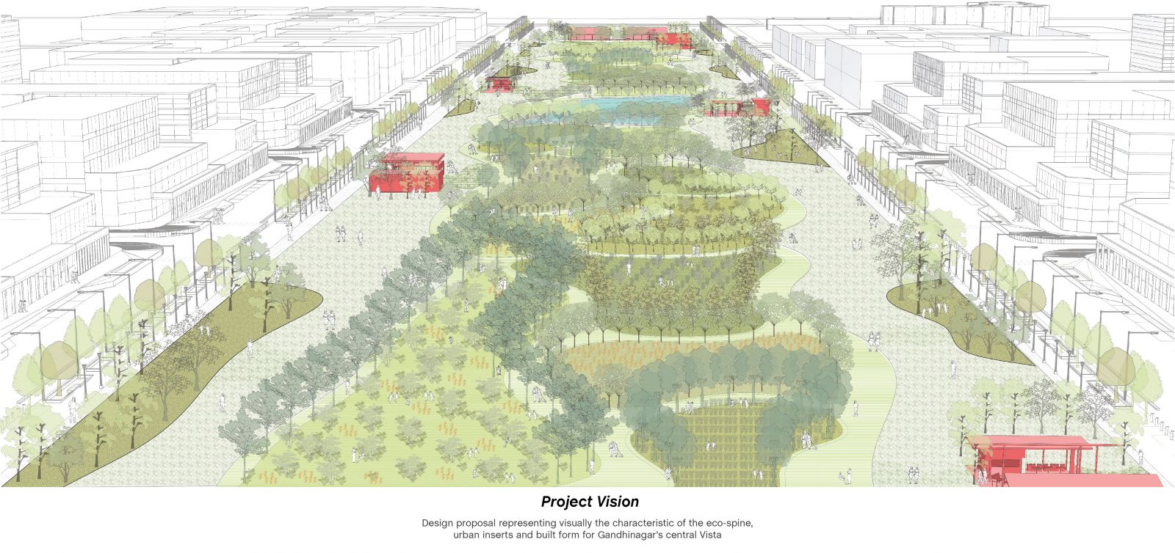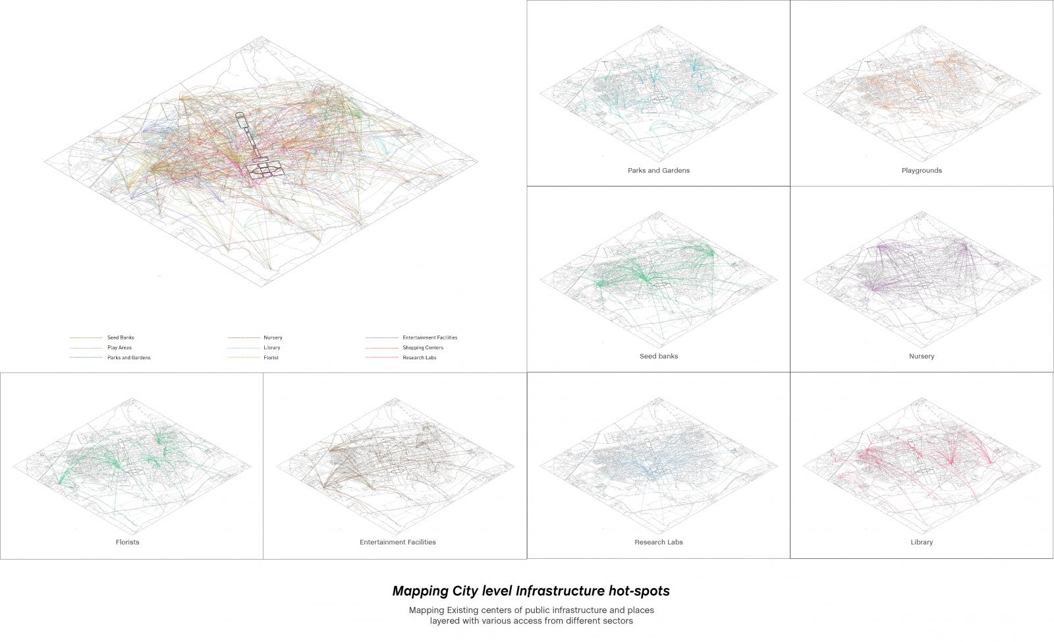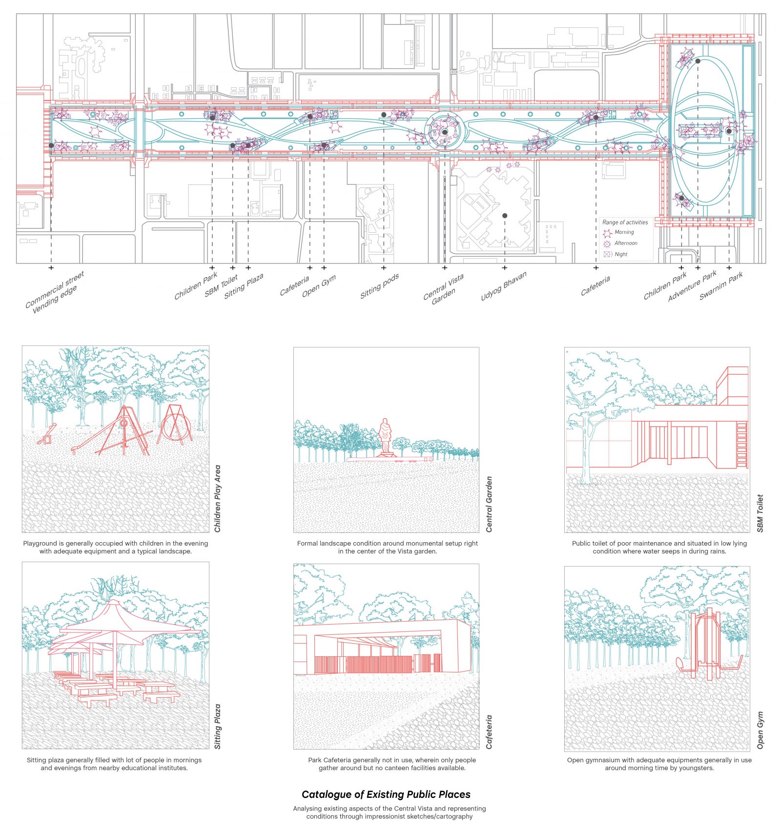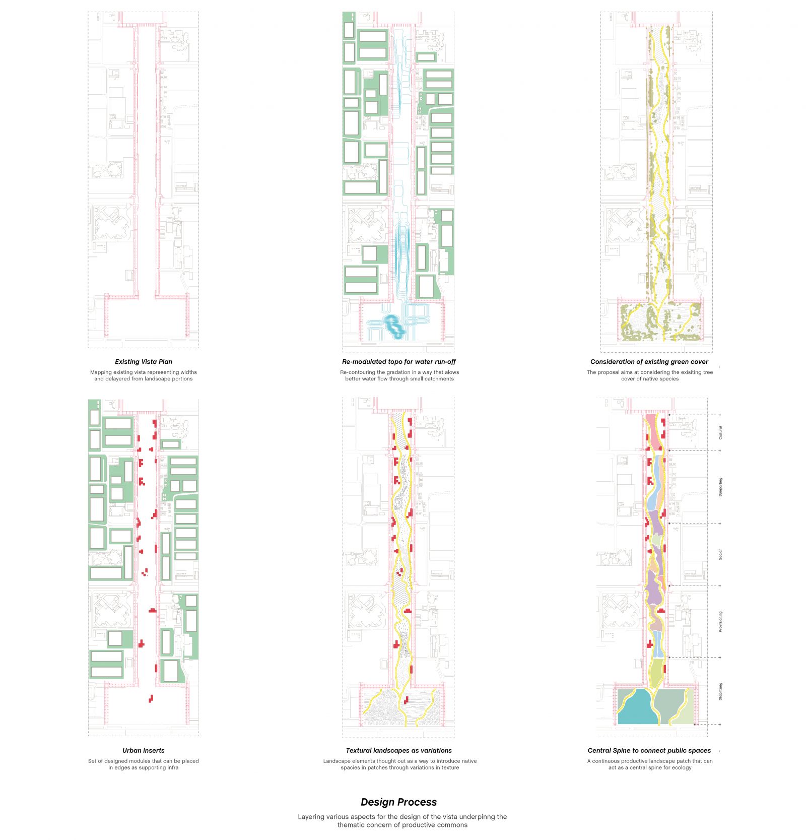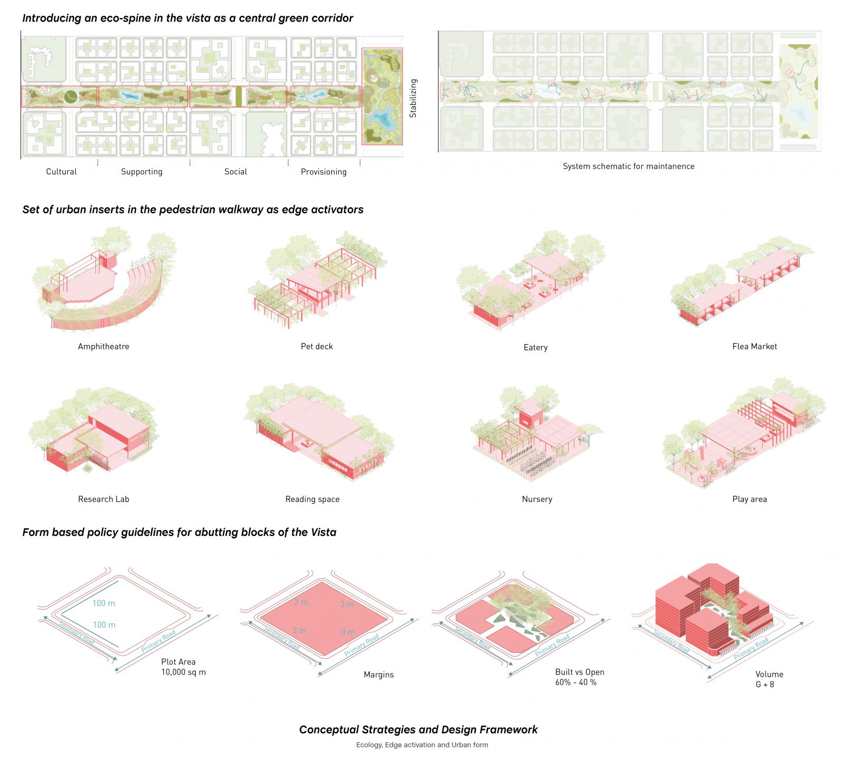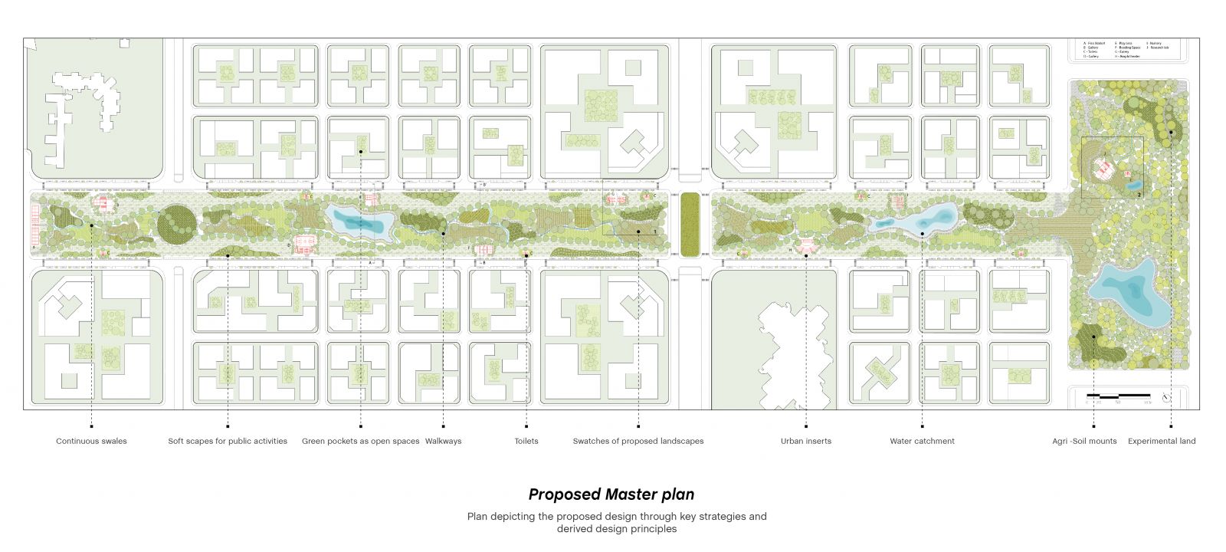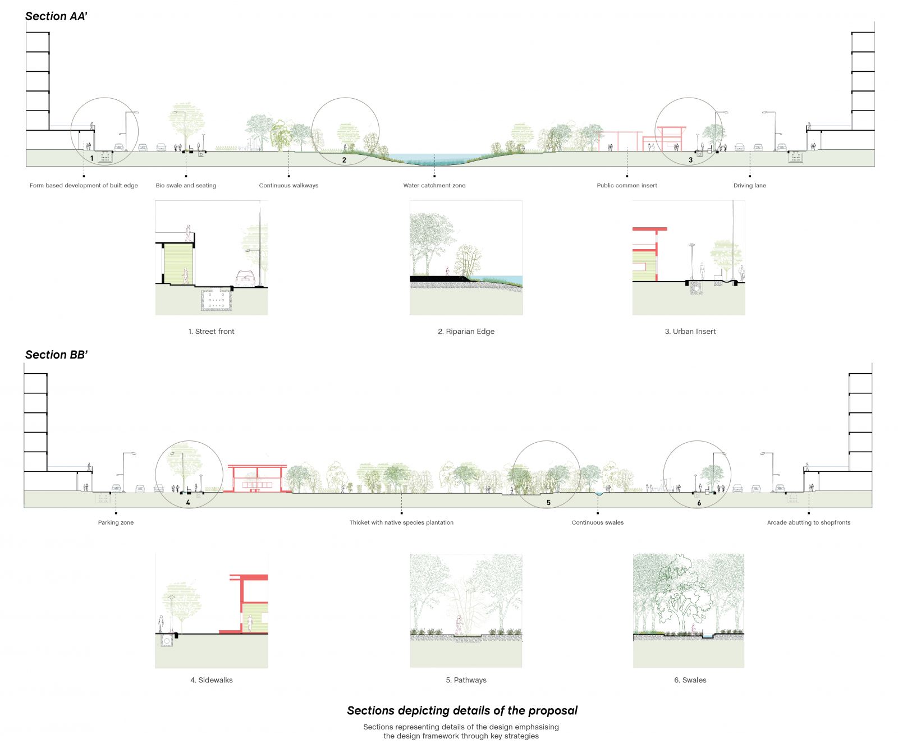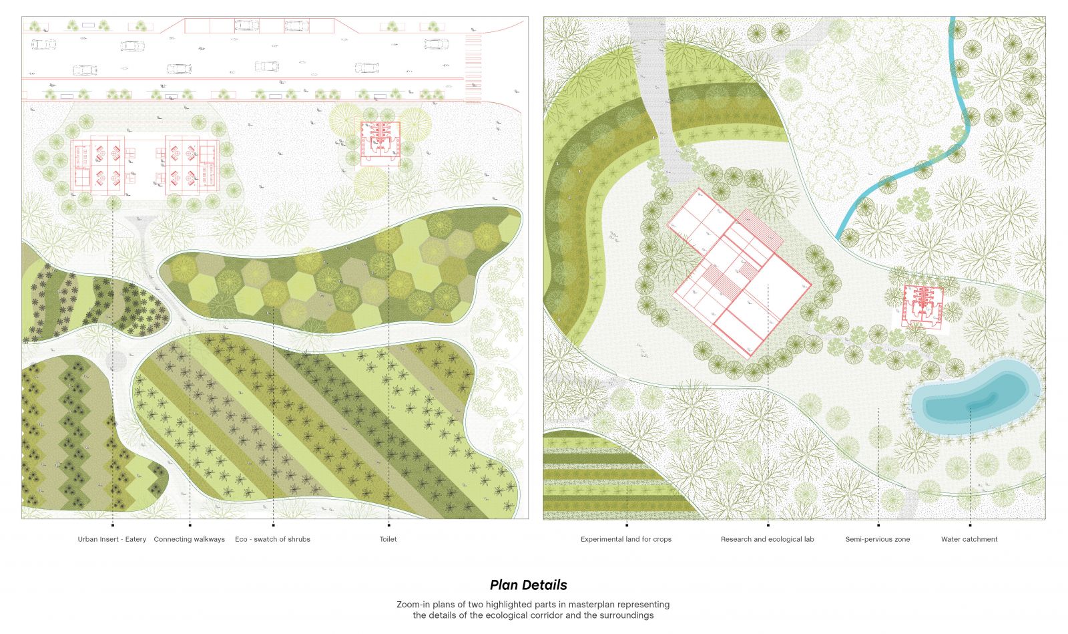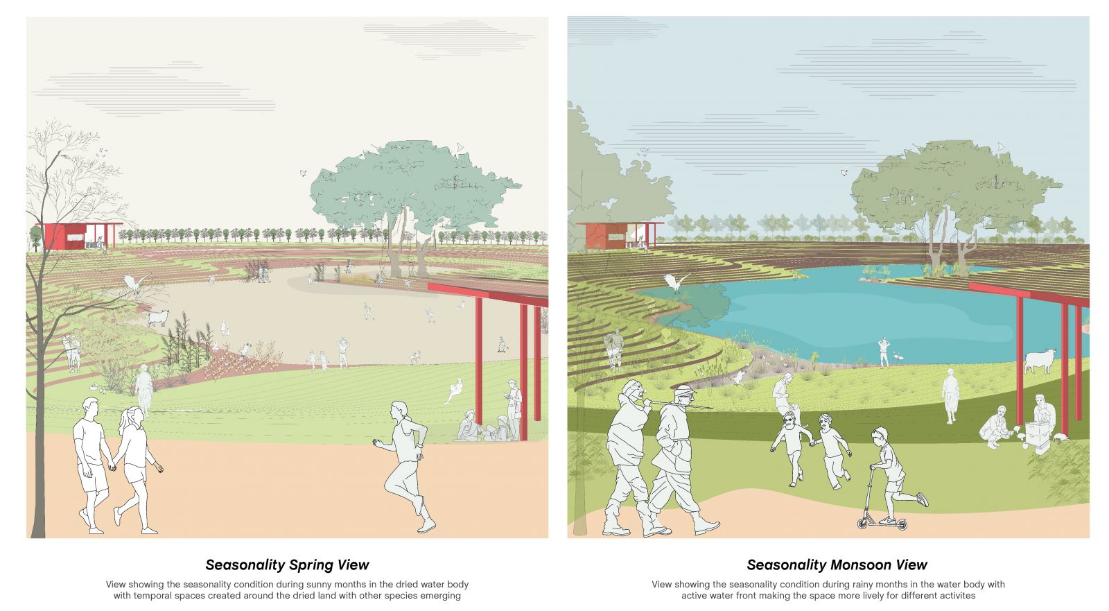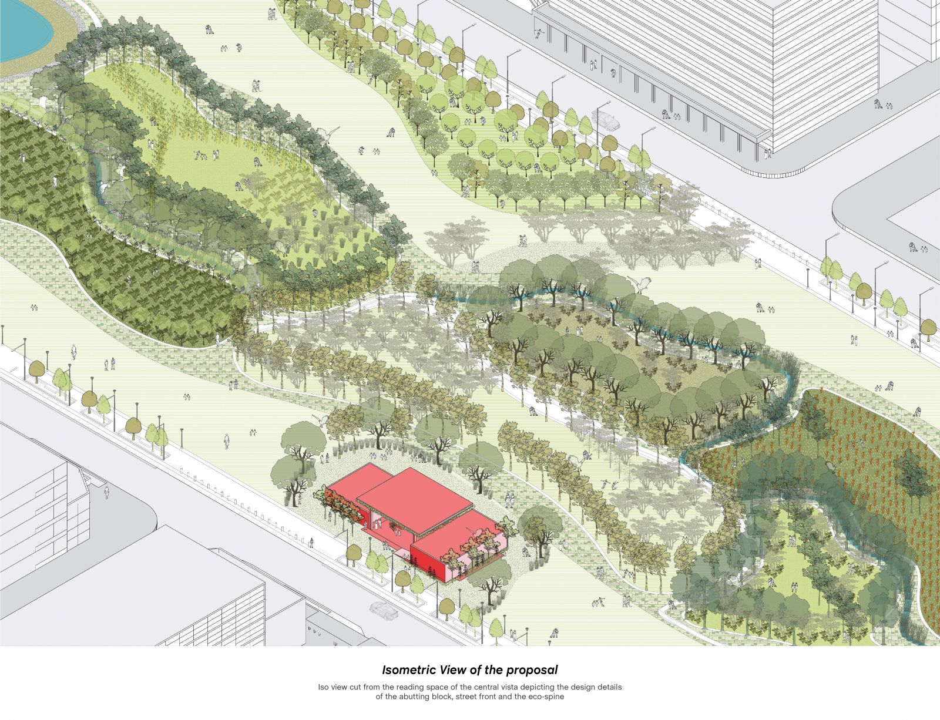Your browser is out-of-date!
For a richer surfing experience on our website, please update your browser. Update my browser now!
For a richer surfing experience on our website, please update your browser. Update my browser now!
Productive Bricolage, creates a resilient ecological system for the Central Vista at Gandhinagar. It intends to rethink vista from an ornamental and underused space to a more lively and eco-productive common. The project unfolds as an interlaced landscape in the urban fabric through three strategies, one; eco spine as a breathing lung in the middle of the vista, two; urban inserts that activate the edges for a lively public space, three; regulations guiding the urban form development in the abutting blocks. The landscapes are designed in the spine in a way to create ecologically dense plantations and for people to experience it. While the inserts look at activating the public space through various activities. The regulations on the FSI and block growth emphasize on walkable and lively public spaces and street fronts while being economically a prime zone to leverage the vista. Through these driving principles and designed strategies, the vista is aimed to become highly productive in terms of ecology for an activated public center.
View Additional Work