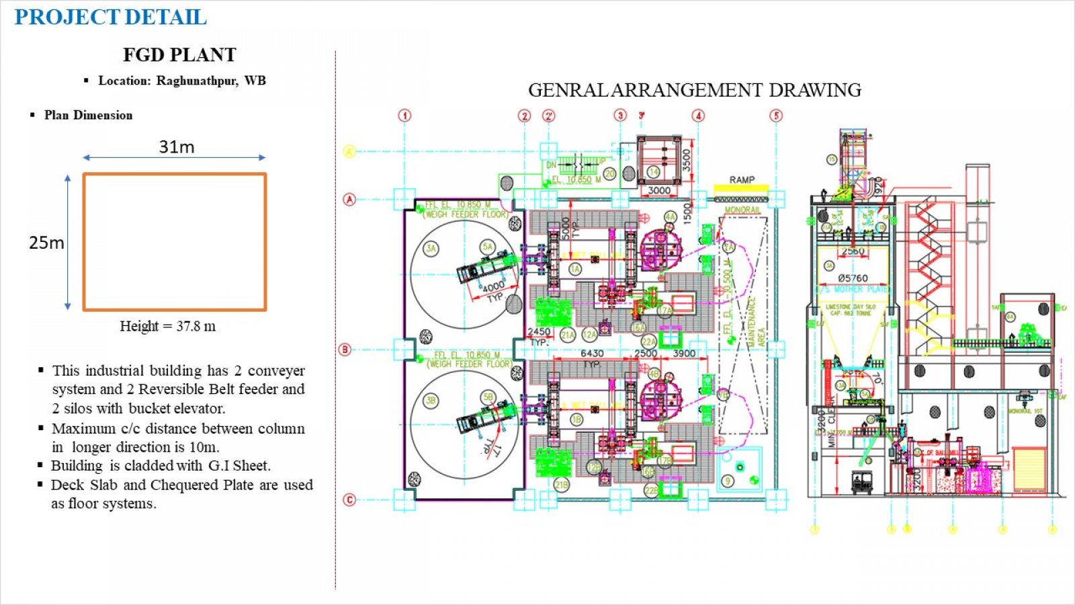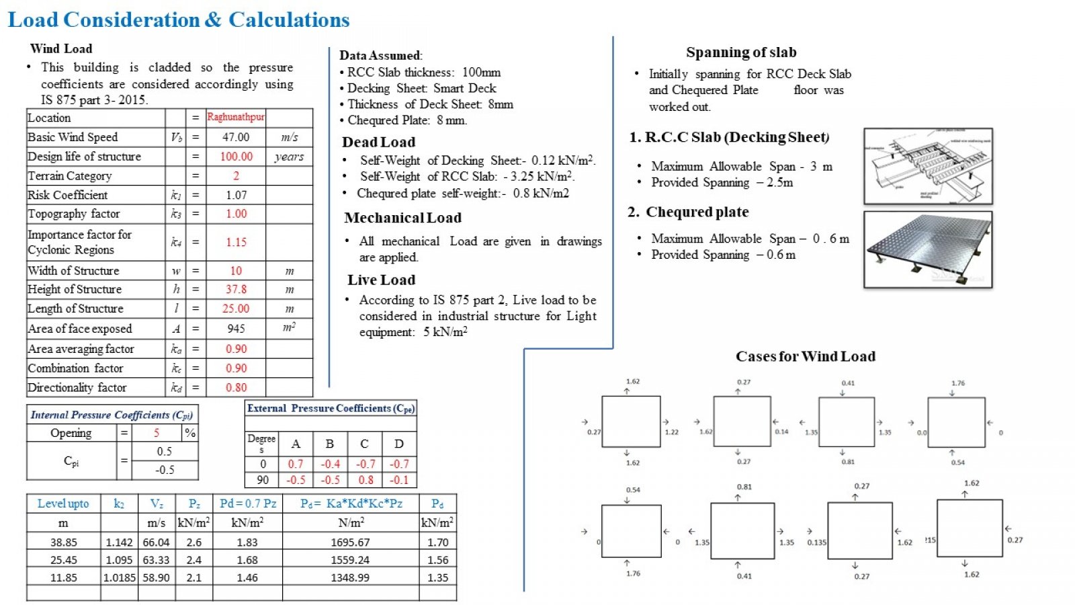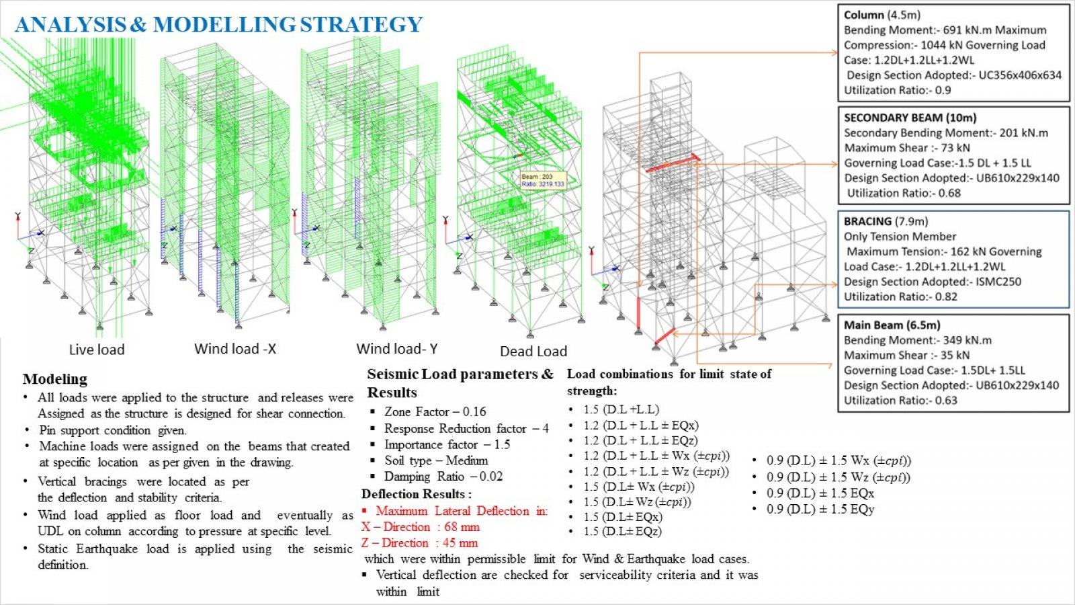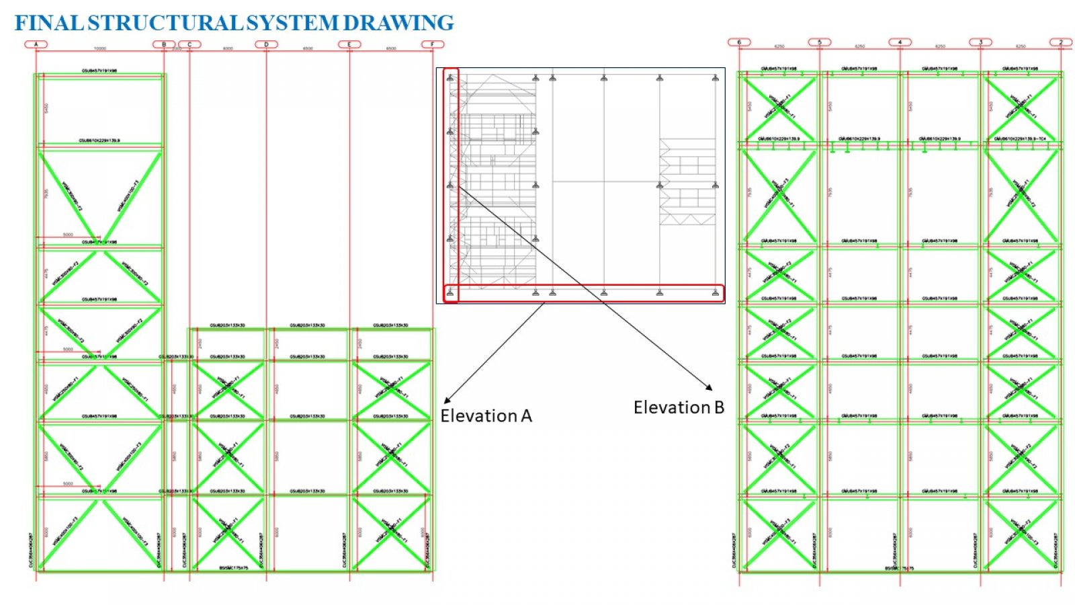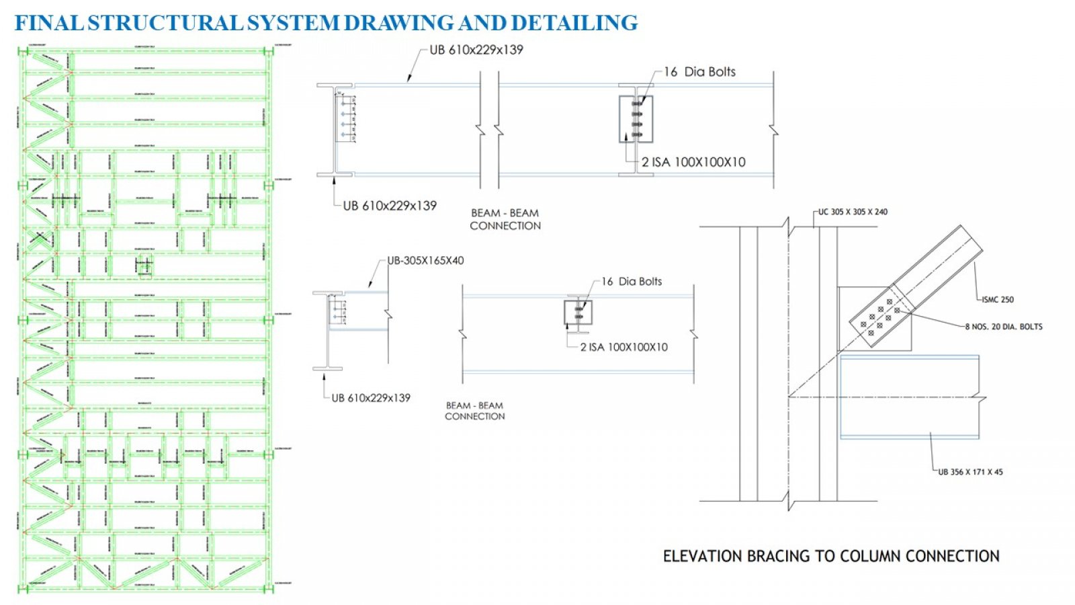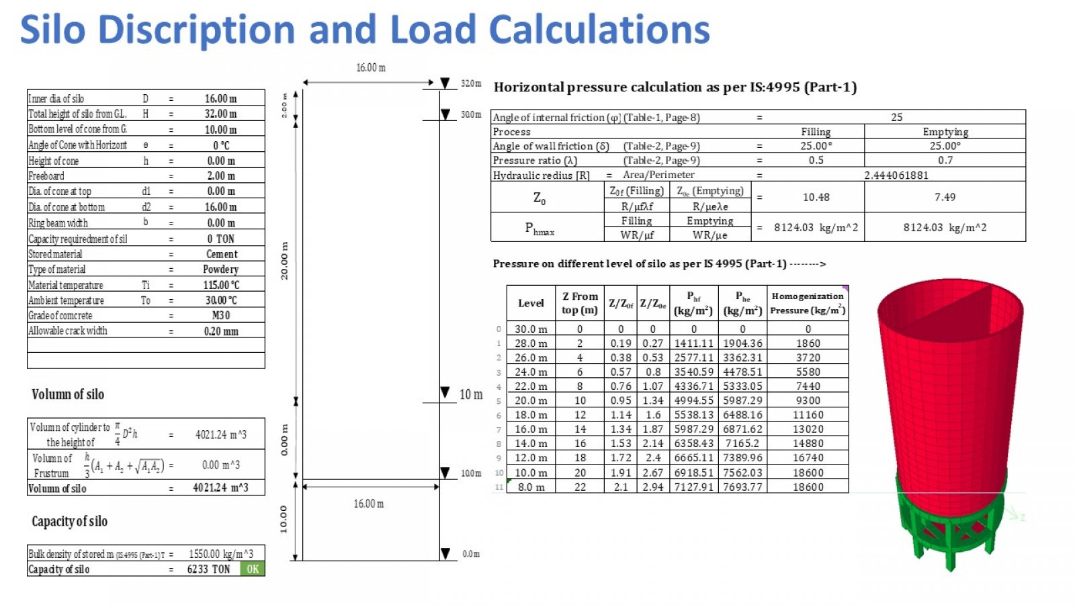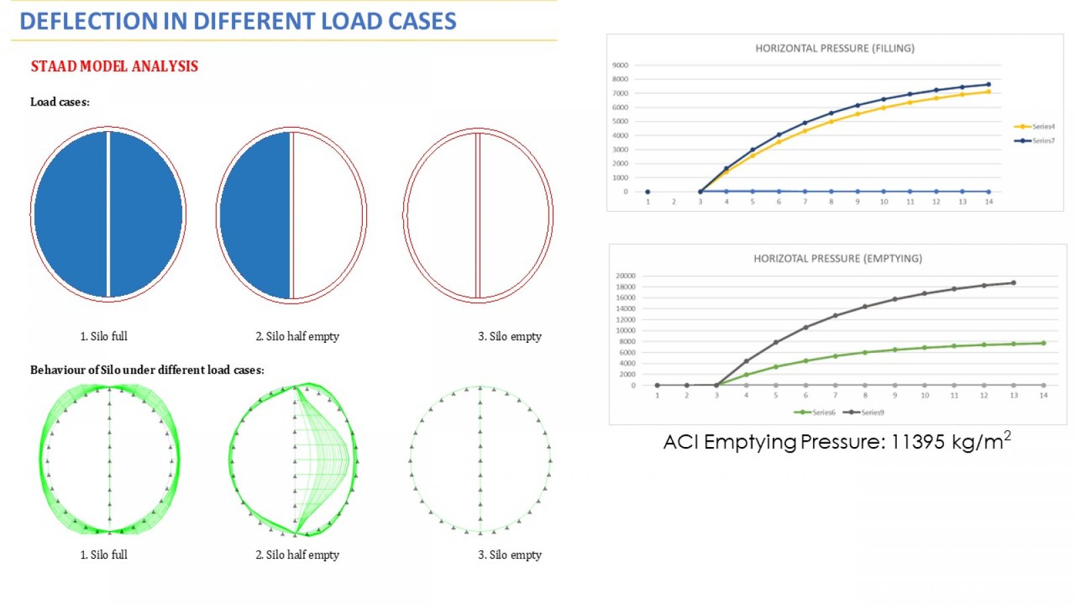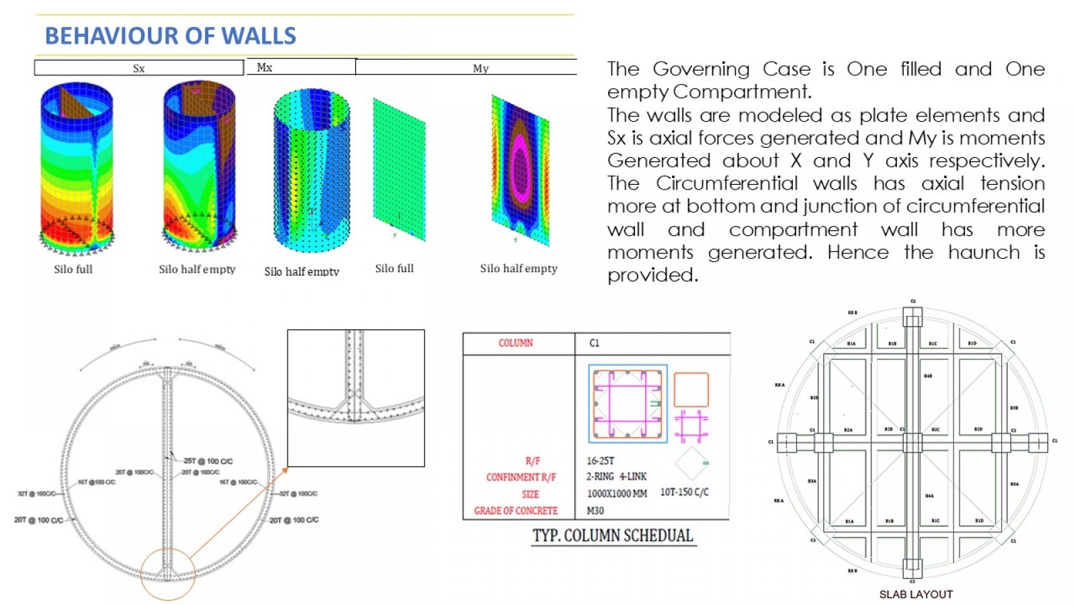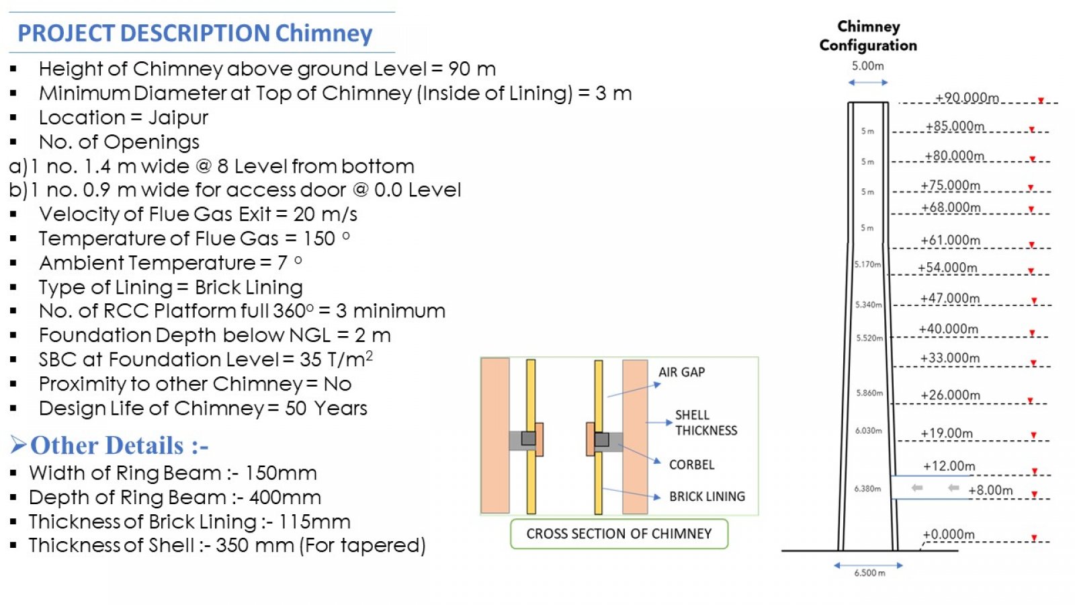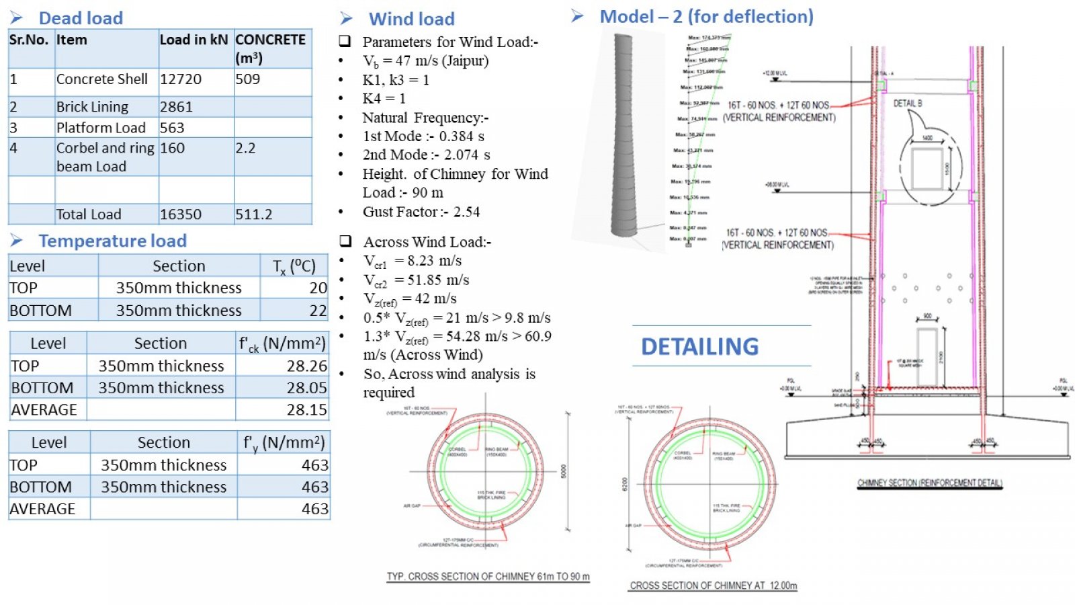Your browser is out-of-date!
For a richer surfing experience on our website, please update your browser. Update my browser now!
For a richer surfing experience on our website, please update your browser. Update my browser now!
The Studio-III comprises of design of structures of various categories such as chimneys, silos and heavy duty industrial structures. The scope of work includes analysis, design and detail of the various components of an industrial structure assigned. The structures include a Conveyor Gallery and Trestles for Coal handling plant, an RCC chimney of 90 m height with brick lining and a steel square bunker with regular cone. Various codal provisions were adhered to during the design process. Comparison of steel silo with different stiffener arrangement was done and most optimum solution was found out ultimately.
