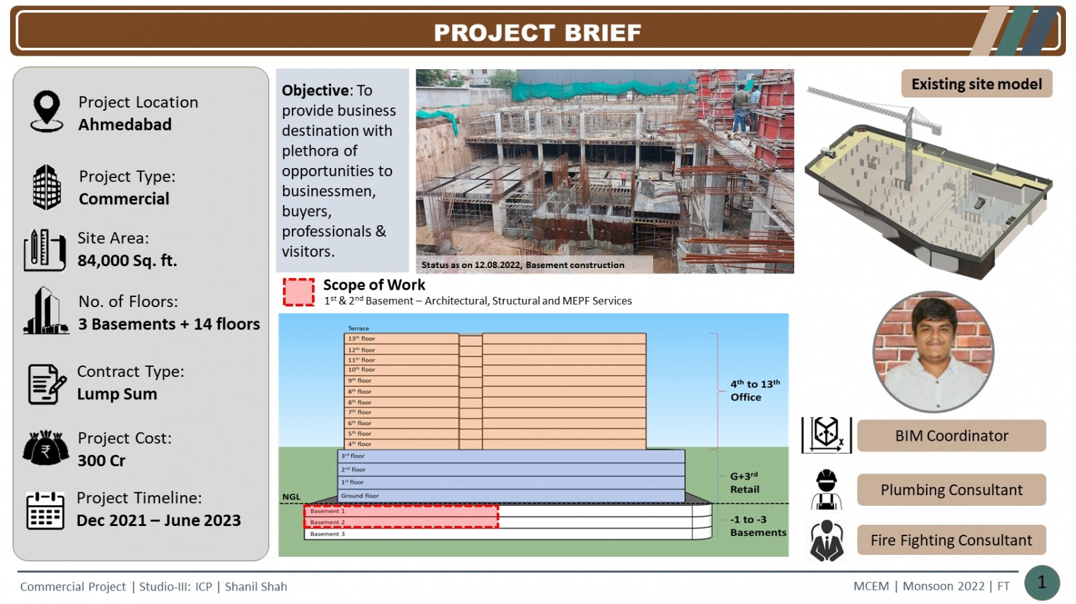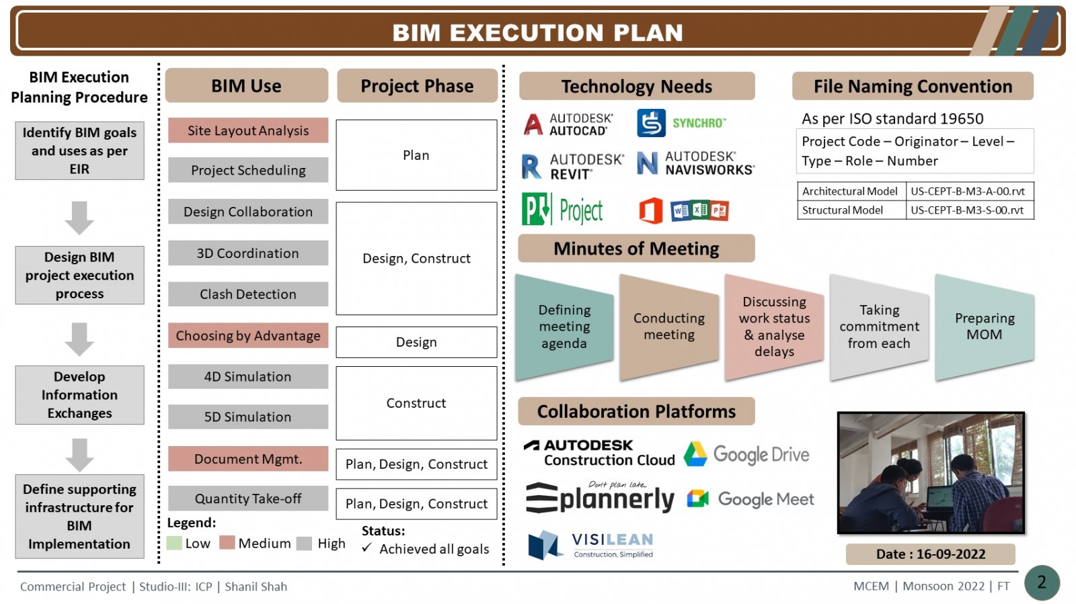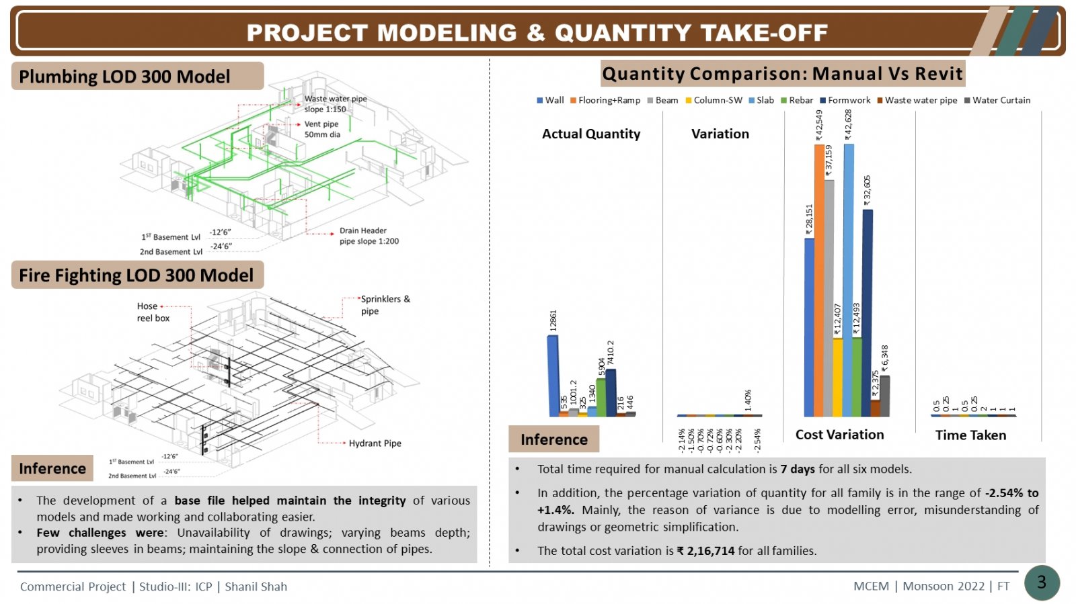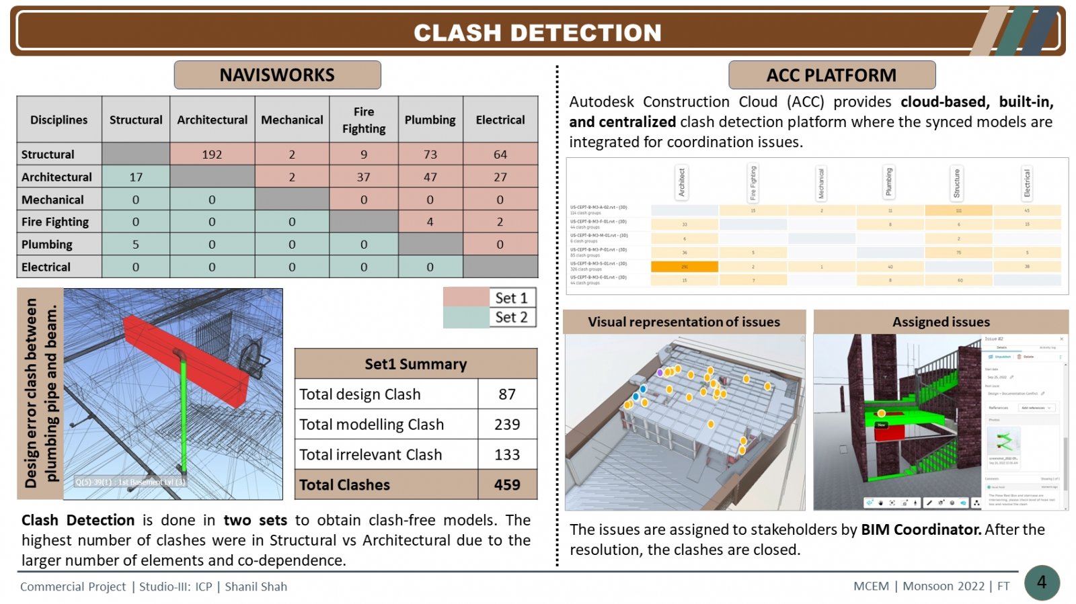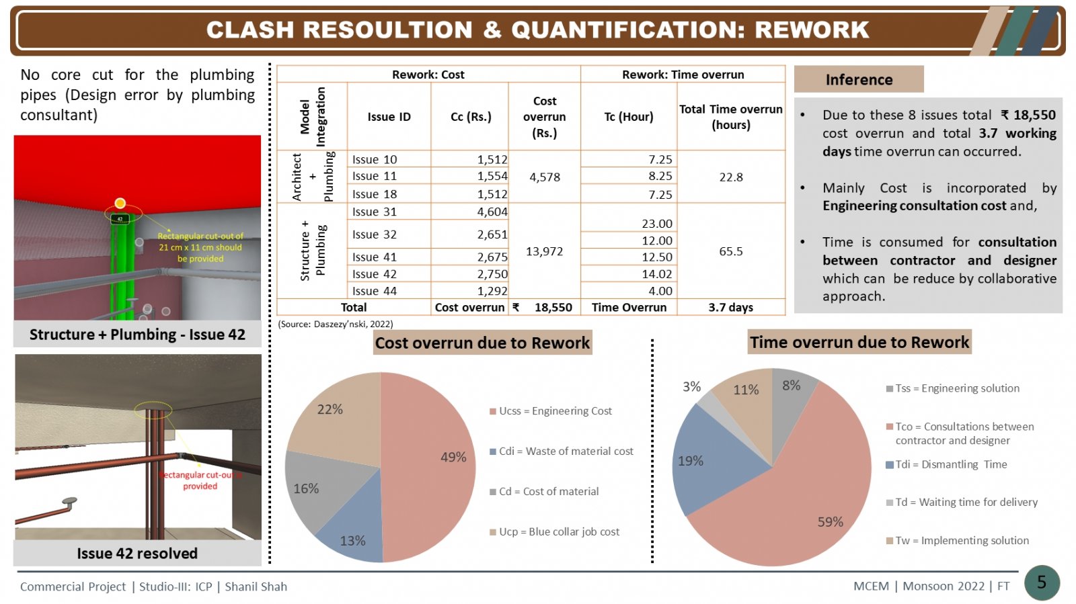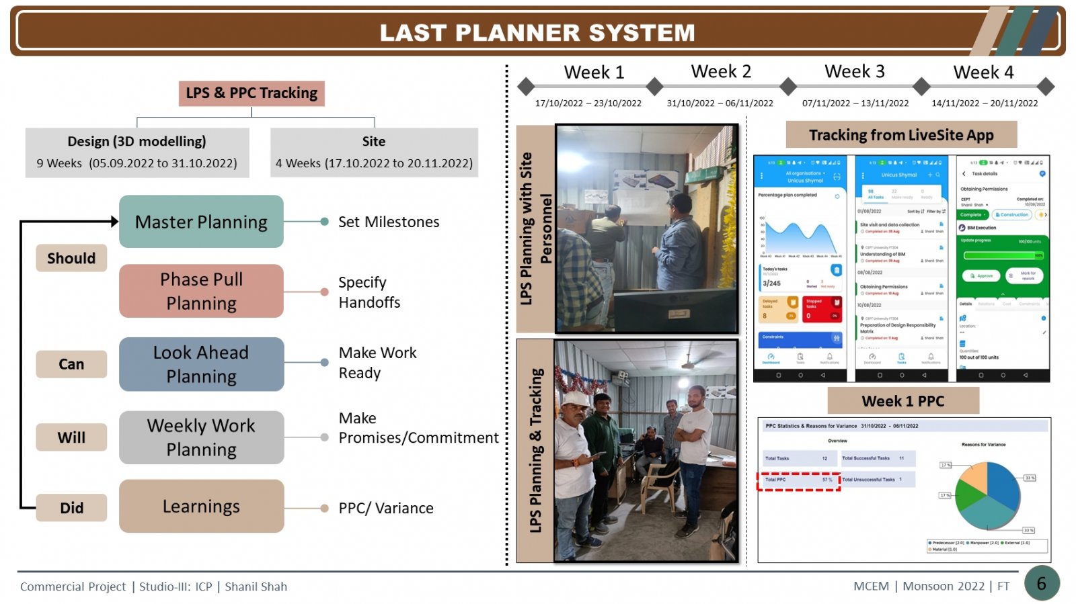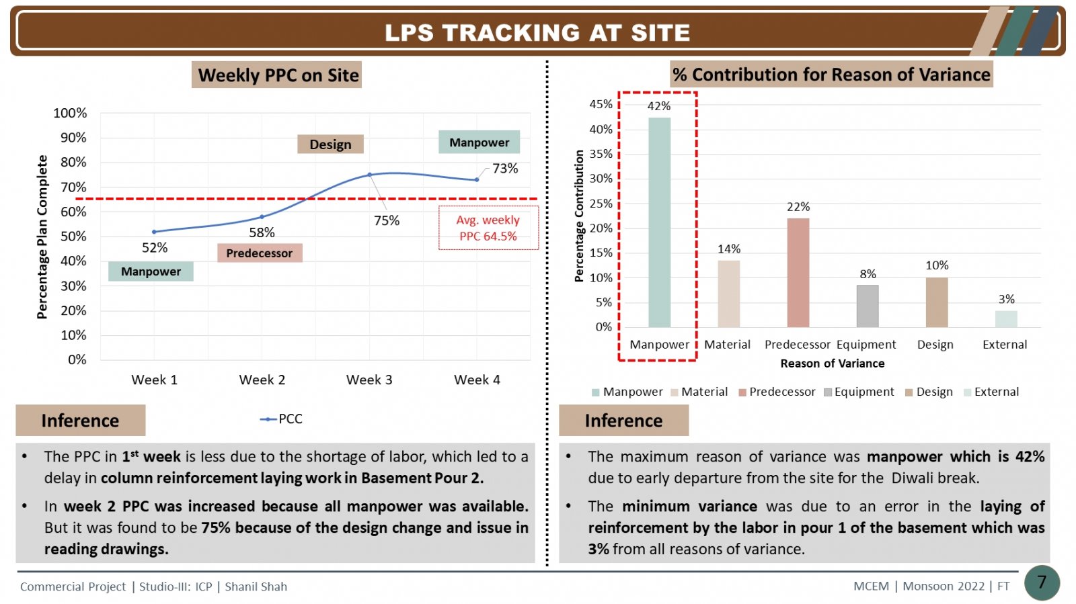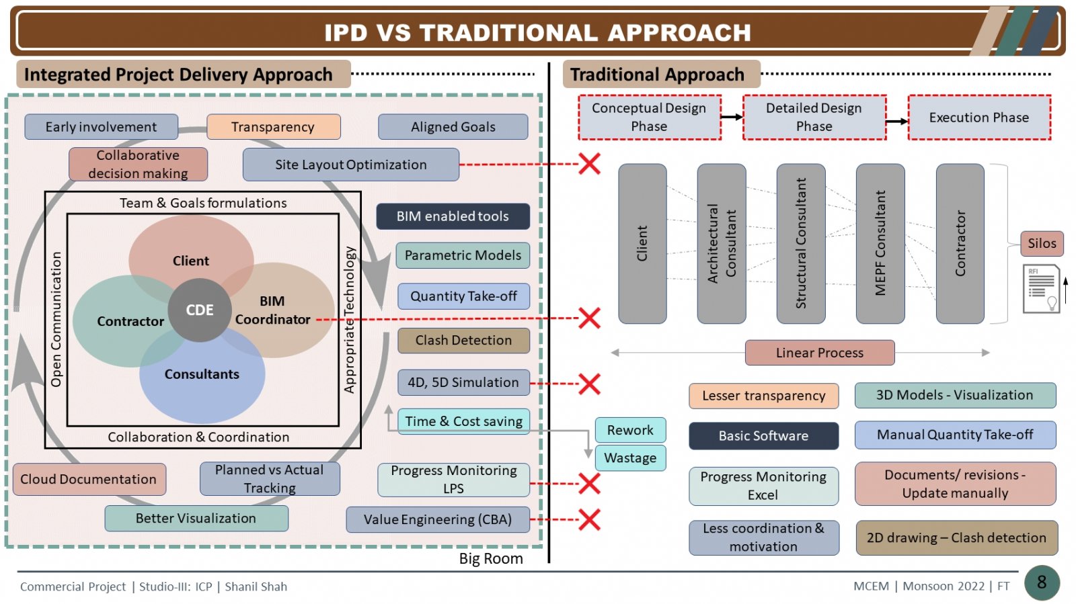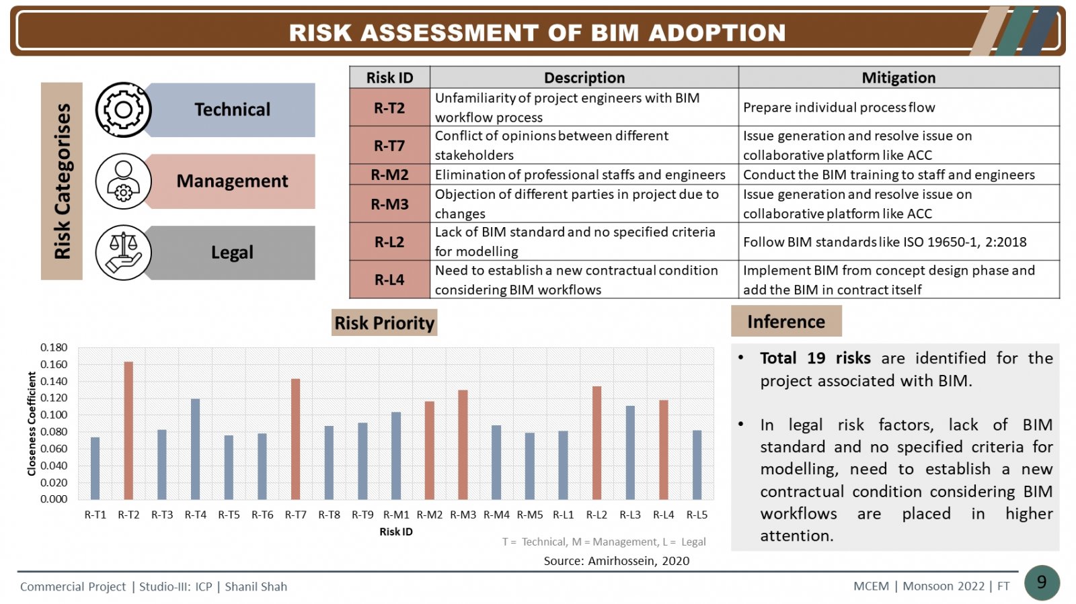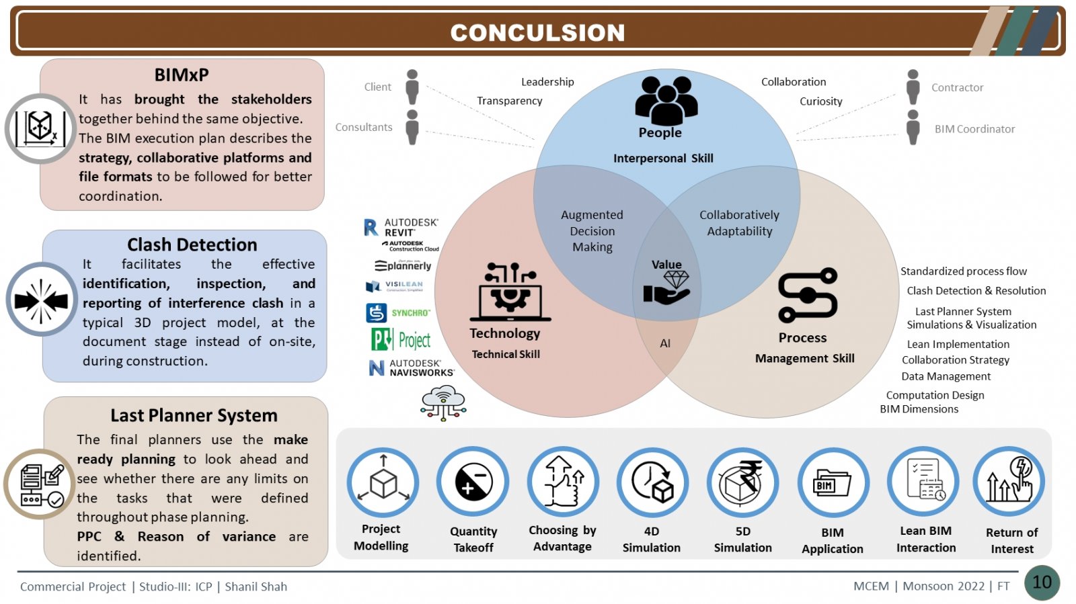Your browser is out-of-date!
For a richer surfing experience on our website, please update your browser. Update my browser now!
For a richer surfing experience on our website, please update your browser. Update my browser now!
The studio focuses on exploring BIM functionalities and Lean principles to establish an Integrated Project Delivery. The project chosen for the studio is a commercial project located in Ahmedabad. To enhance understanding about stakeholder perspectives and collaborative working, the group members adopted different roles of Architect, Structural Consultant, MEPF Consultant, Contractor, and BIM Coordinator. In order to inculcate lean culture, the role of Lean Champion was played by all the members. The studio pedagogy involved preparation of BIM Execution Plan, Revit Modelling, Clash Detection, Quality Check, Quantity Take-Off, 4D & 5D Simulation, LPS Tracking, and working on a Common Data Environment with the help of Collaborative Platforms like BIM360, Plannerly, Visilean, among others. The studio helped provide a clear understanding of the benefits of adopting an integrated approach in contrast to the traditional practices observed in the industry.
